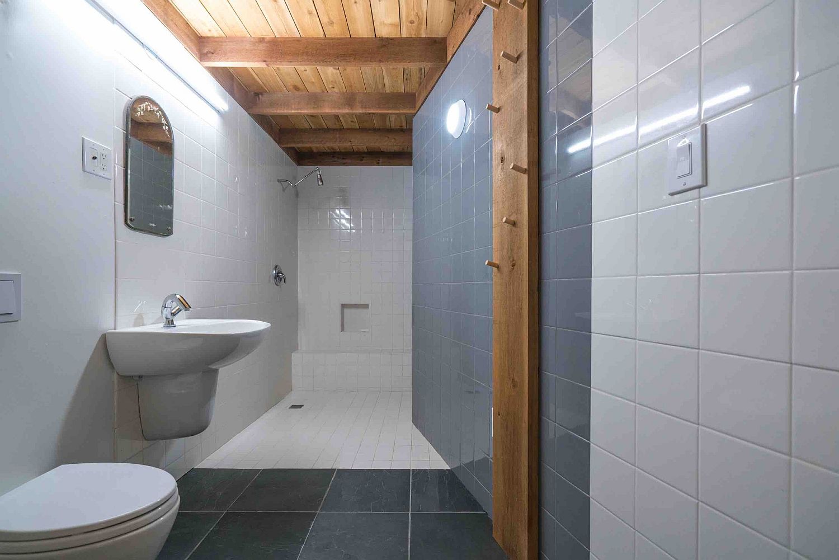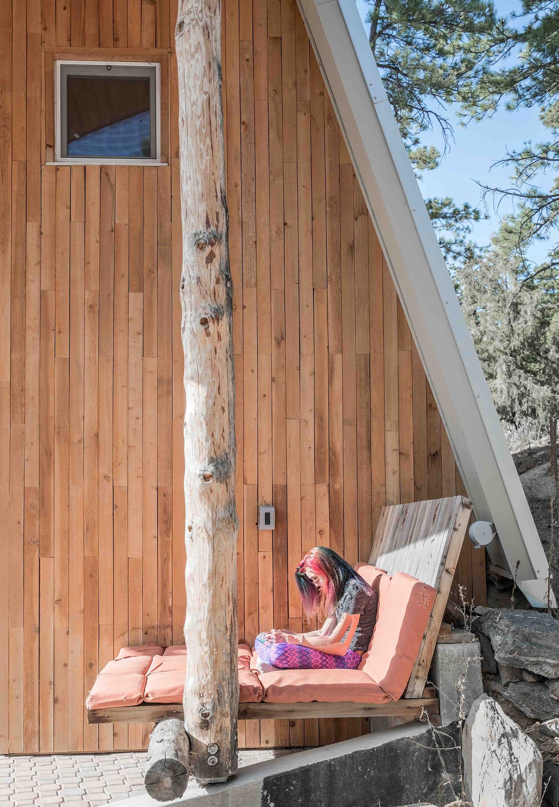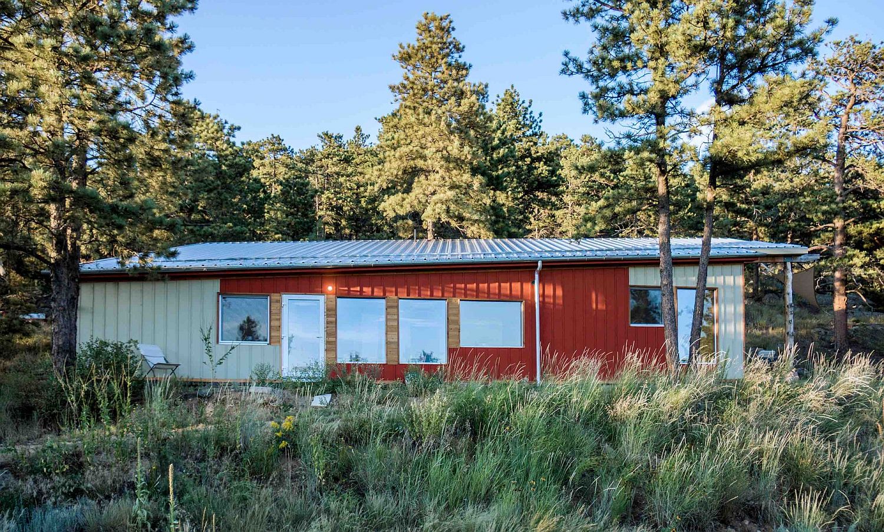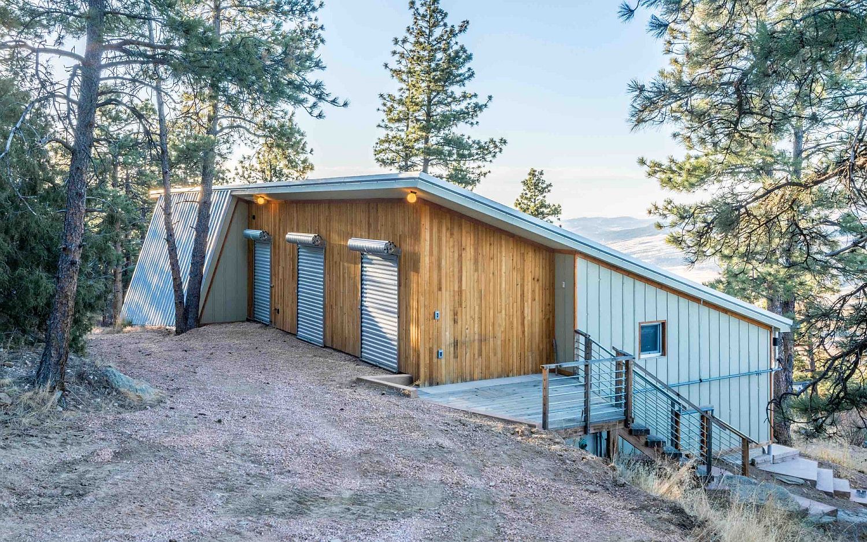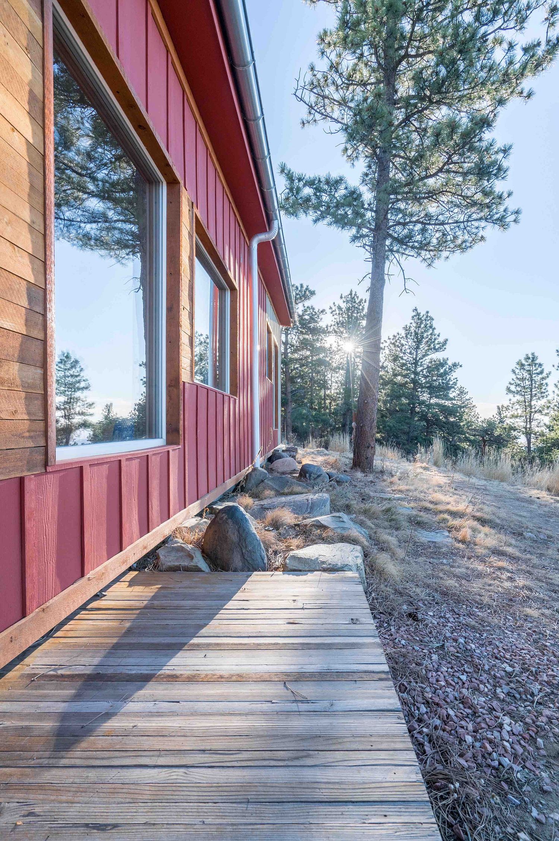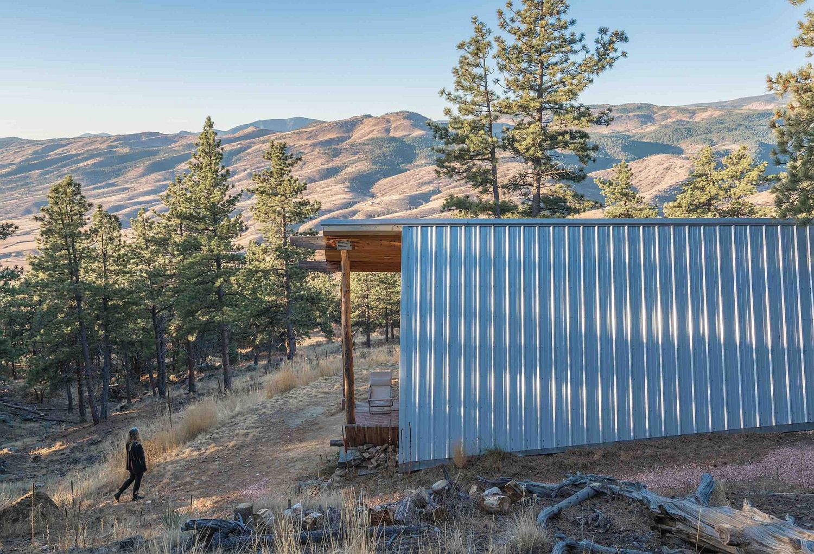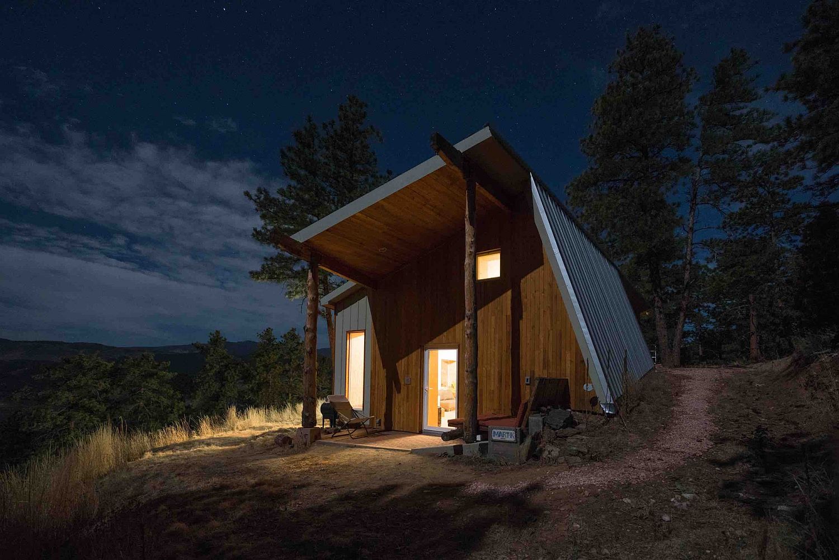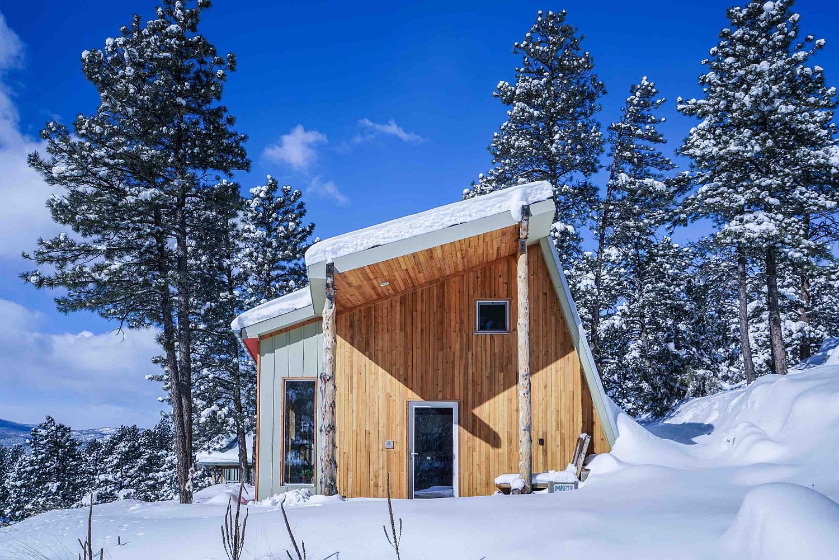Going green is as much about smart design as it is about utilizing modern technology that cuts back on energy-consumption and carbon footprint. Dubbed the first international passive house in Colorado Rocky Mountains, the MARTaK is all about clever utilization of energy-conserving materials, op-notch insulation and material minimalism. It is the unassuming simplicity and timeless charm of Japanese architecture that inspired the form of this cabin-style home nestled at an altitude of 6800 feet above sea level. With a simple floor plan, breezy flow of natural light and seamless interaction between public and private spaces, the eco-friendly home designed by Baosol wins you over instantly.
Some of the striking features on the inside include a net bed on the top level which not only gives the home a fun, playful ambiance, but also acts as a light well that illuminates the lower floor. A staircase crafted using plywood boxes is another nifty features that saves up space and also creates a versatile display. Focus at this Colorado home is all about cutting out excesses in an attempt to conserve energy and a neutral color palette shaped by FSC plywood, cedar and plasterboard enhances this idea of minimalism.
RELATED: Solar Panels and Eco-Sensitive Design Create Smart Home in Sonoran Desert
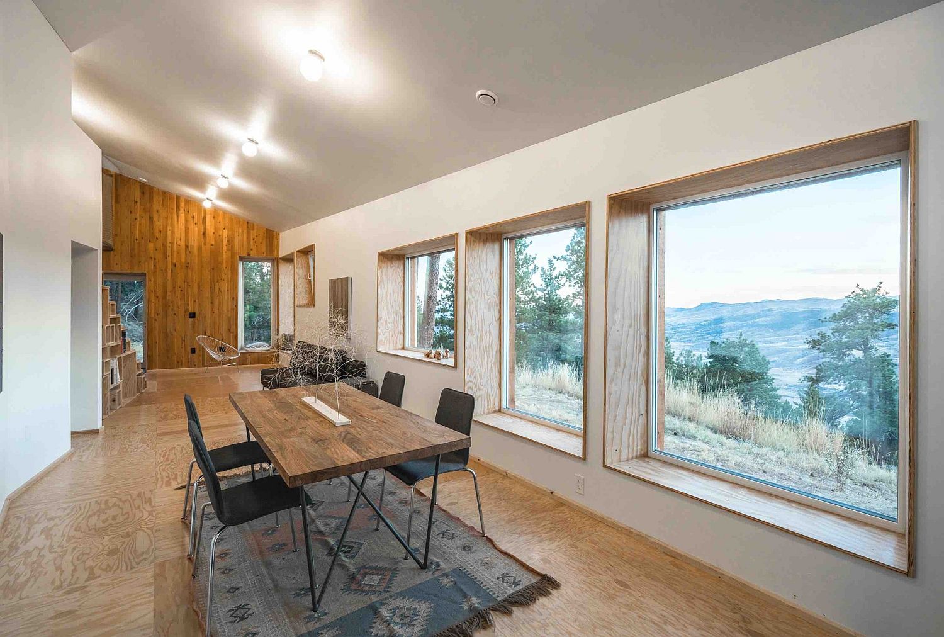
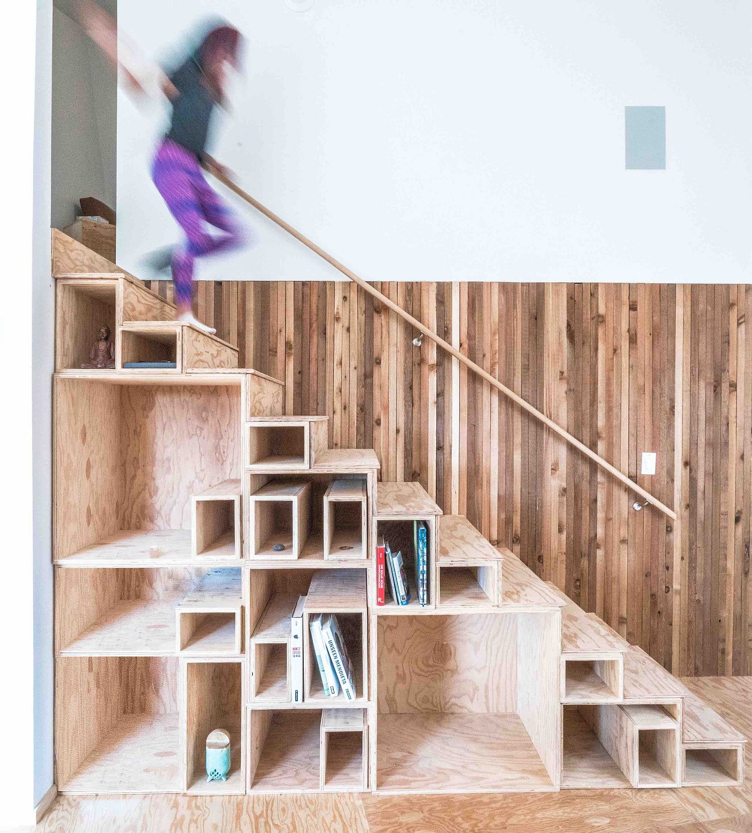
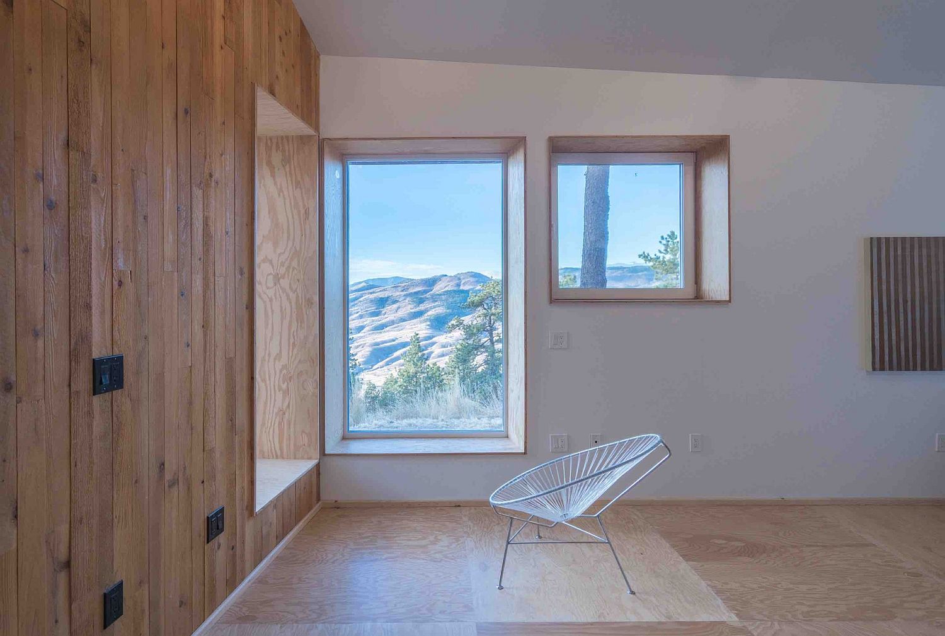
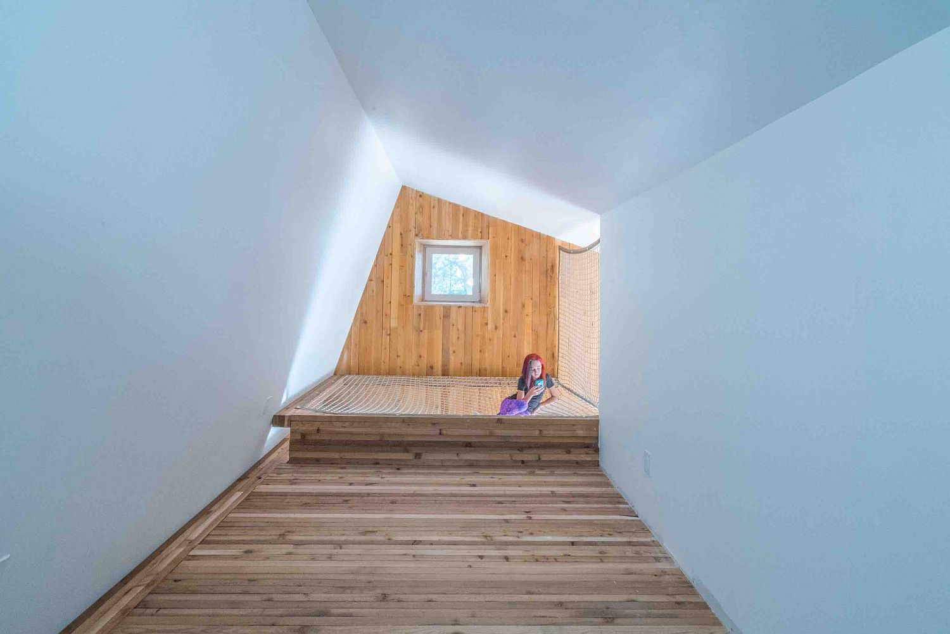
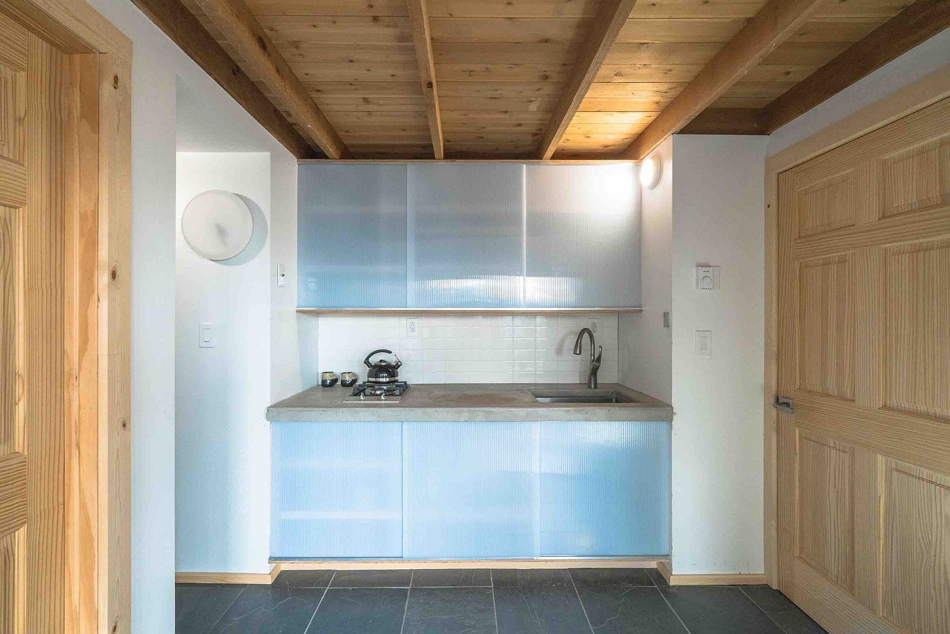
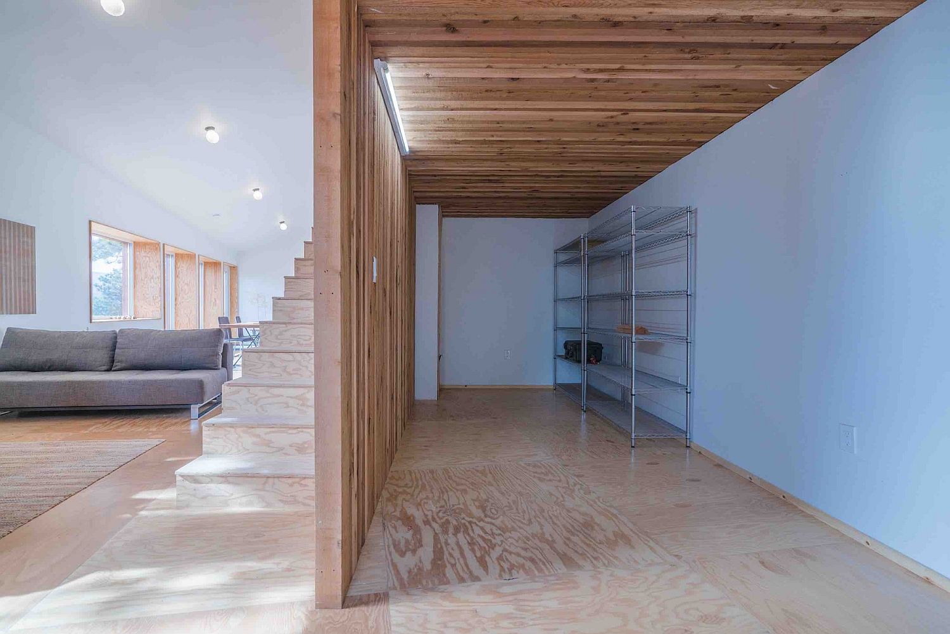
A heat recovery ventilator keeps the air fresh inside even as photovoltaic panels reduce reliance on conventional energy sources as much as possible. A perfect green home that allows you to live off the grid with ease, this mountain retreat is as easy on the planet as it is on your senses! [Photography: Andrew Michler]
RELATED: Eco-Friendly Dwelling: Contemporary Mobile Home Nestled in New Forest
