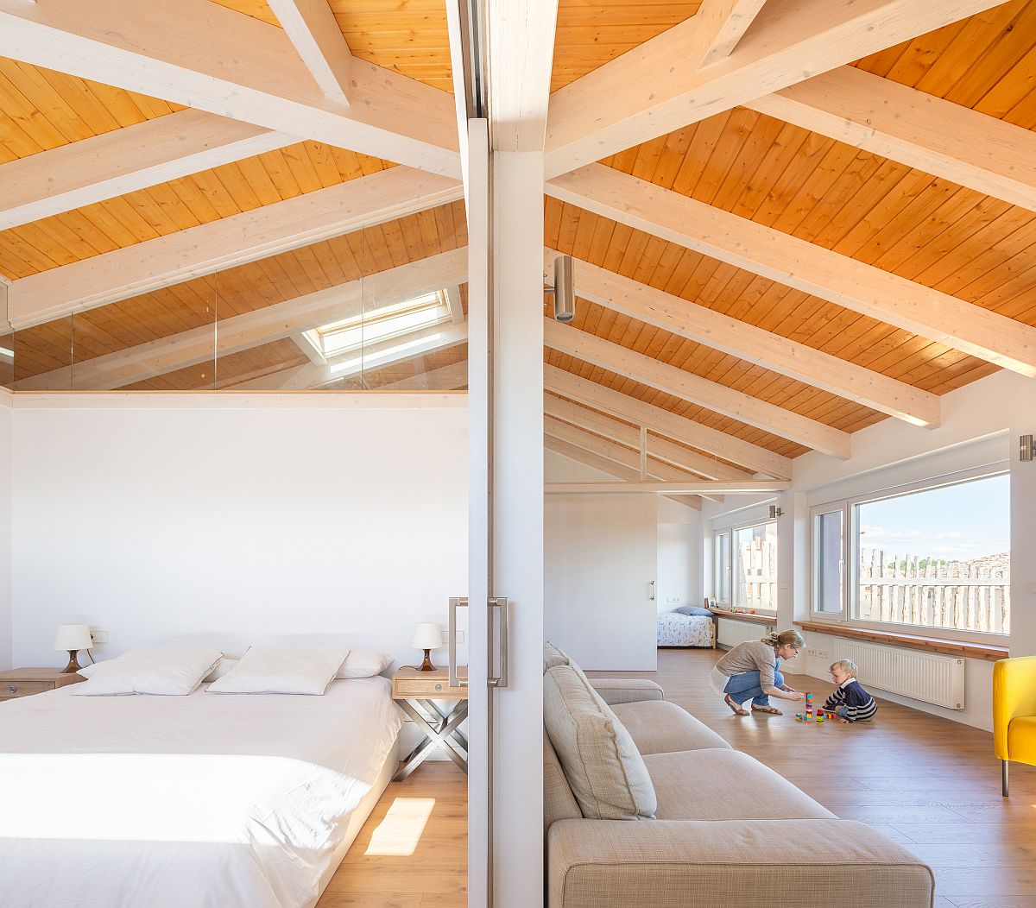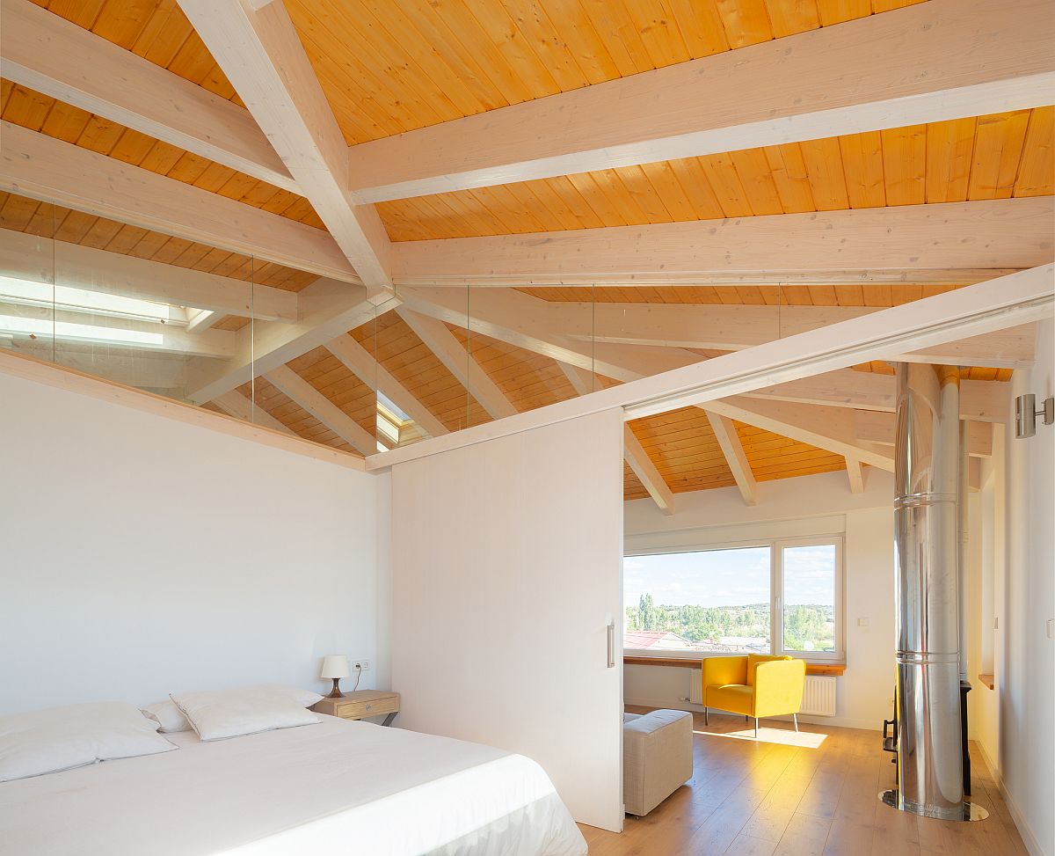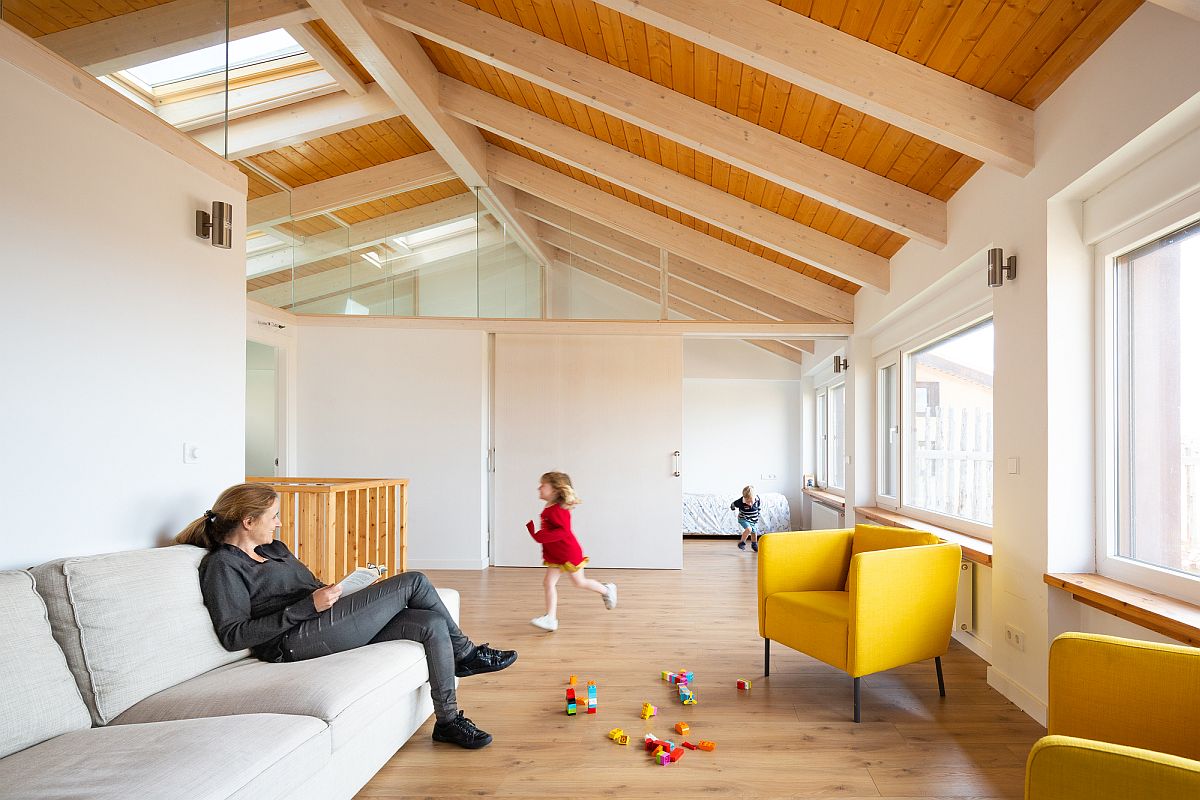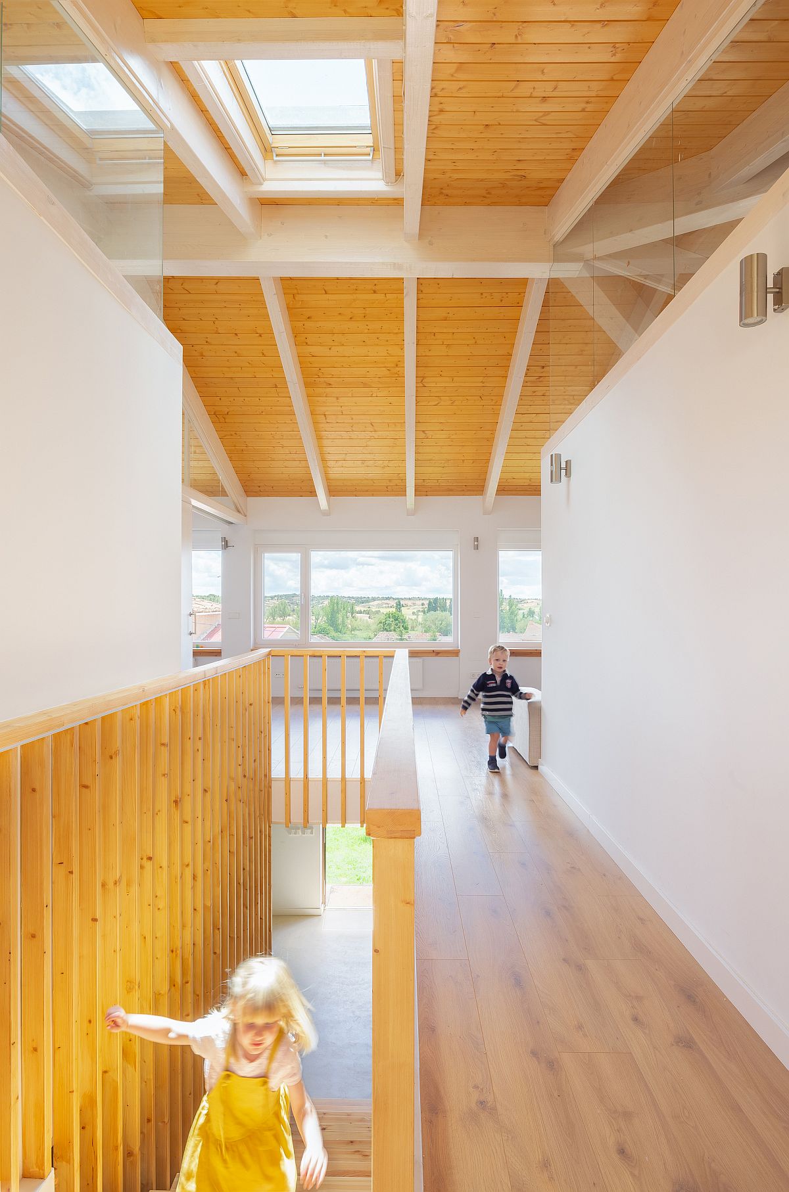Alcoba de la Torre is a tiny town in Spain where the old-world charm of stoic stone walls is still alive in its ruined castle and a Romanesque church. Not far from these attractions is the striking and modern Alcoba Housing designed by MYCC that turns an old shed into a contemporary vacation home that feels both timeless and relaxing. On the outside, he old stone walls and original roof of the shed have been preserved carefully and improved while the interiors have been completely redone to create a modern setting. It is the lower level of the house that contains the living area along with the kitchen and dining space while the upper level contains the bedroom.
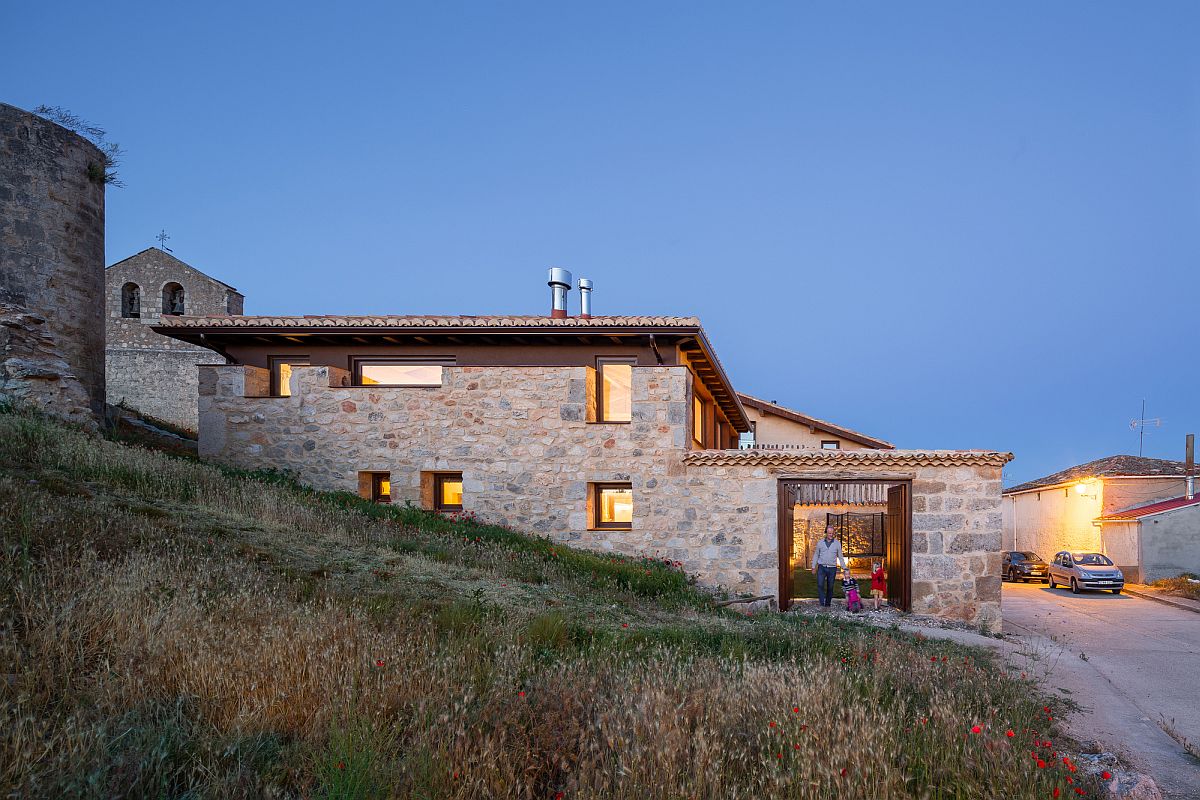
Concrete ceiling in the living area along with micro-cement floor offer ample textural contrast while a custom staircase that opens up in the heart of the living area leads to way to the upper floor. The kitchen is simple and modern and combines practicality with pleasing aesthetics. Crisscrossing beams steal the show on the upper floor where the ceiling has been specially highlighted using custom partitions that use glass for their upper quarter.
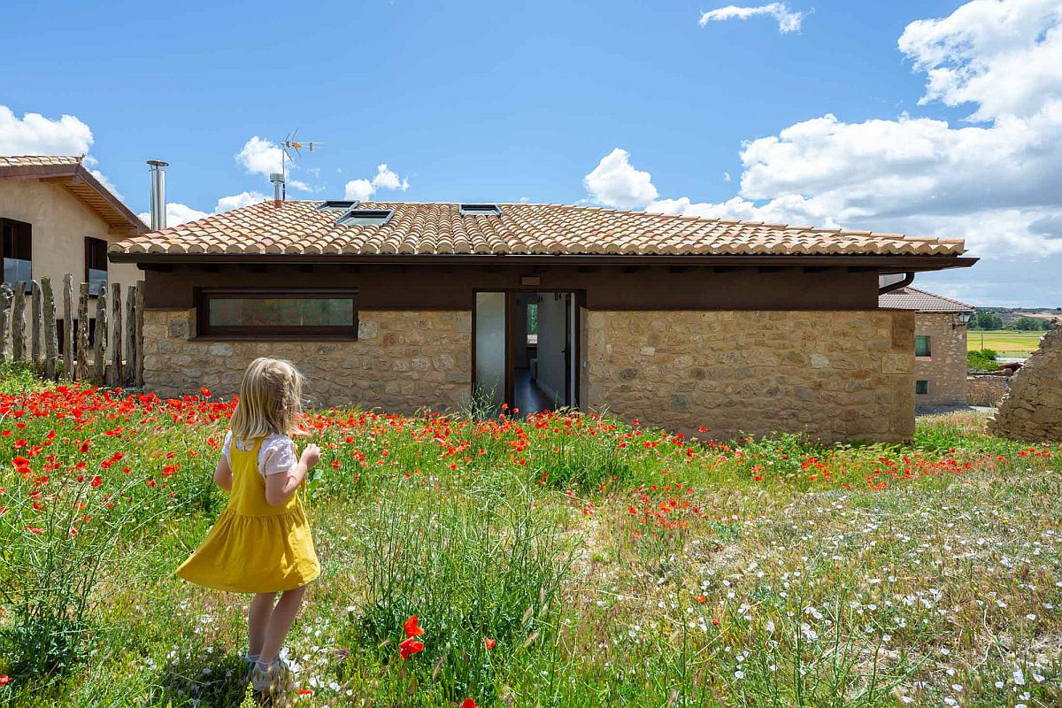
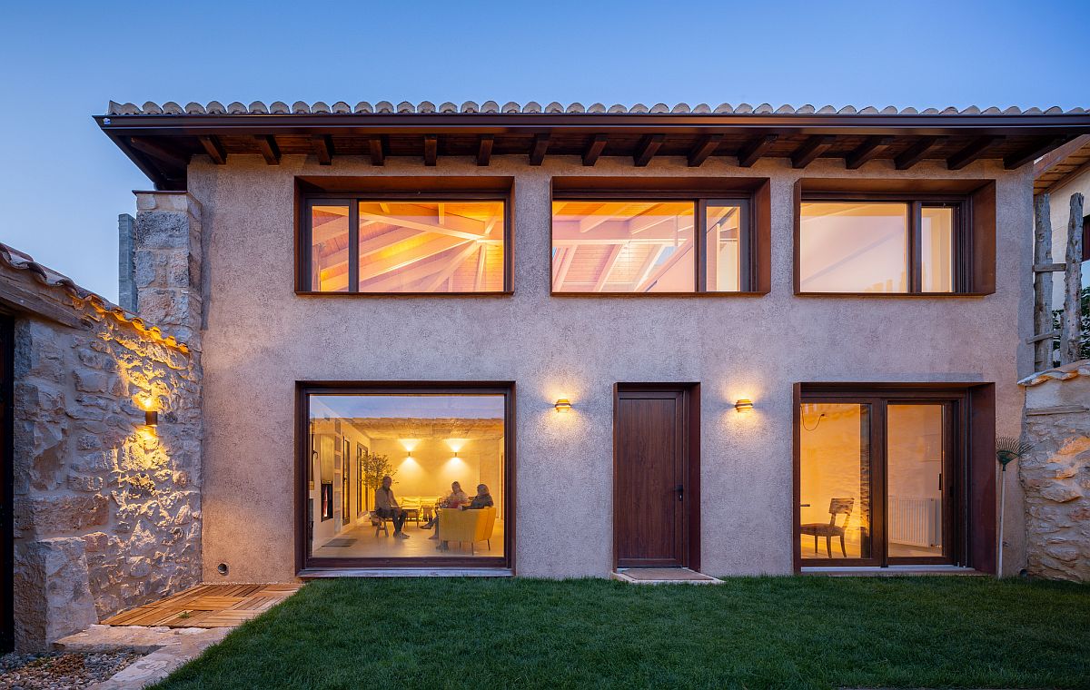
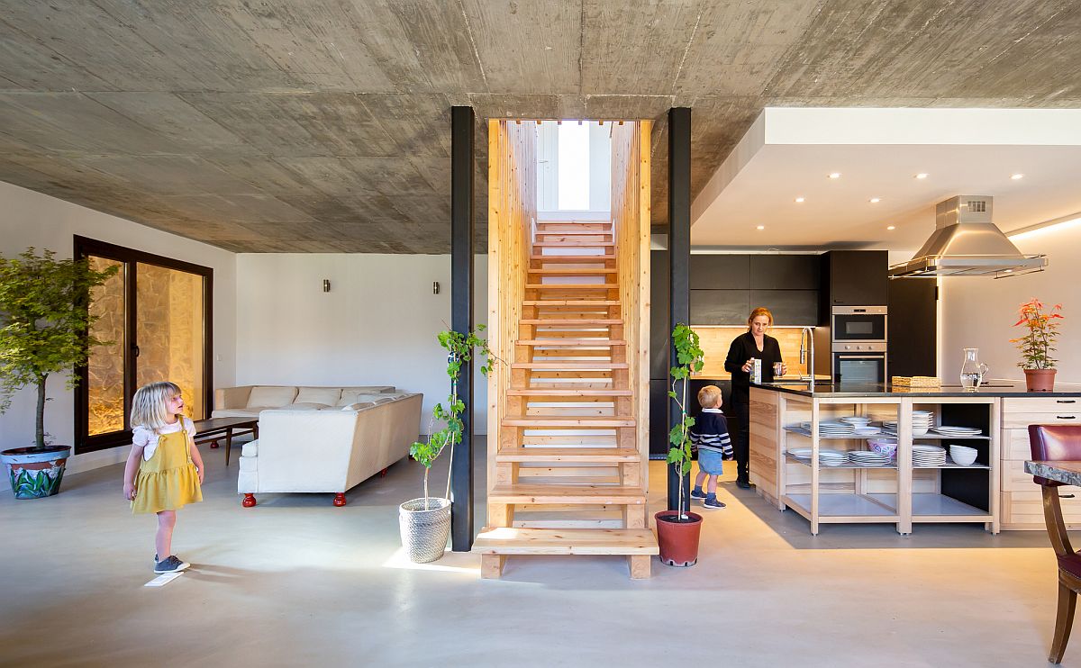
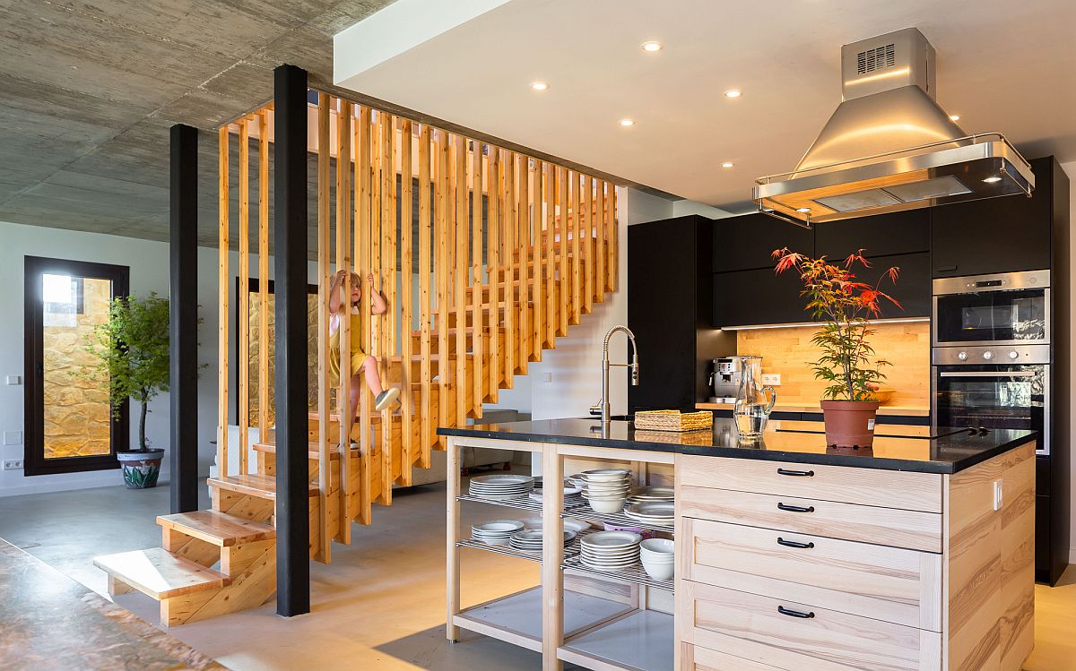
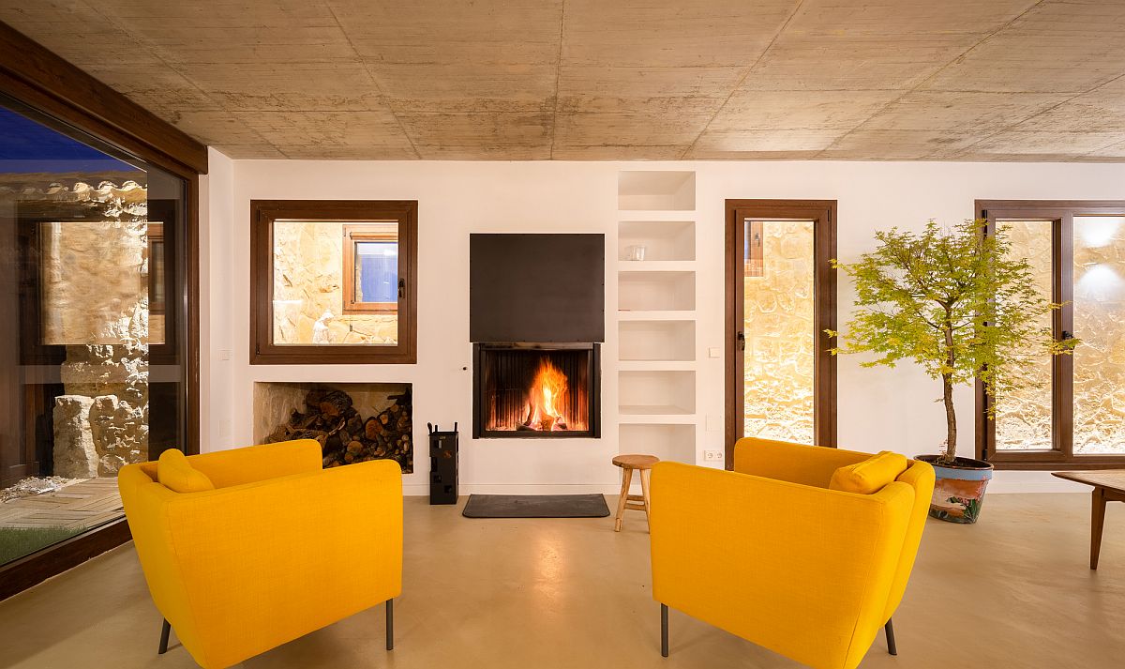
Unique partitions on the private level are made up of opaque white walls on the lower side while glass panes sit on top to provide unabated view of the ceiling from all sides. Both from the outside and on the inside, this Spanish holiday home is exceptional in more ways than just one and integrates its past with future in a seamless, charming manner. [Photography: Rubén P. Bescós]
