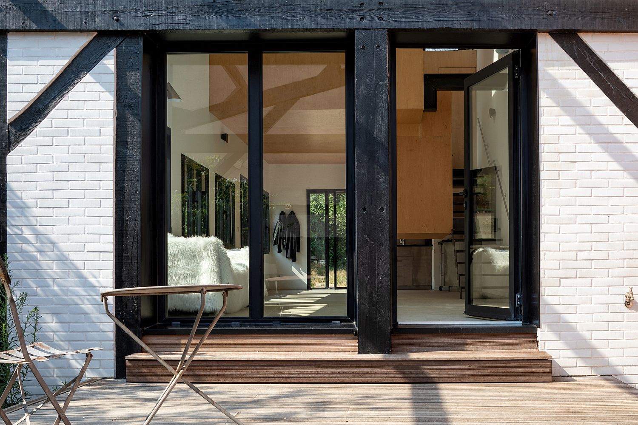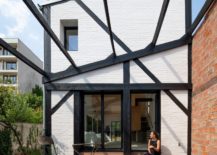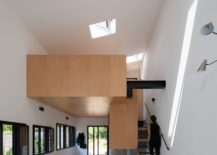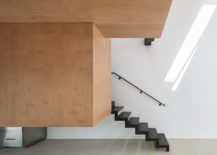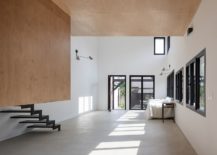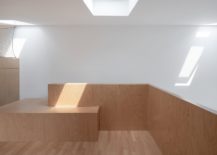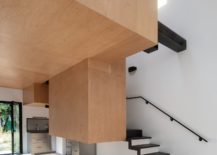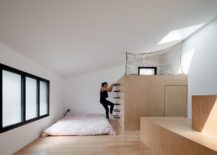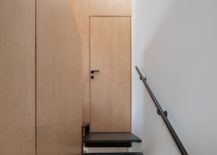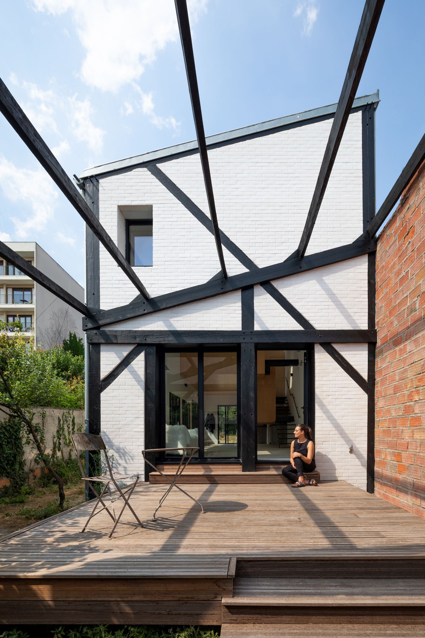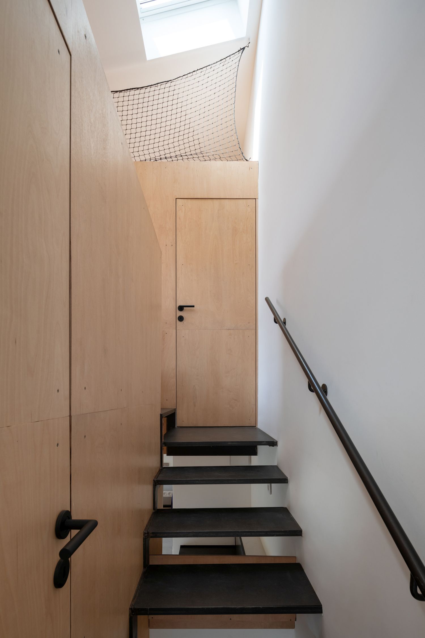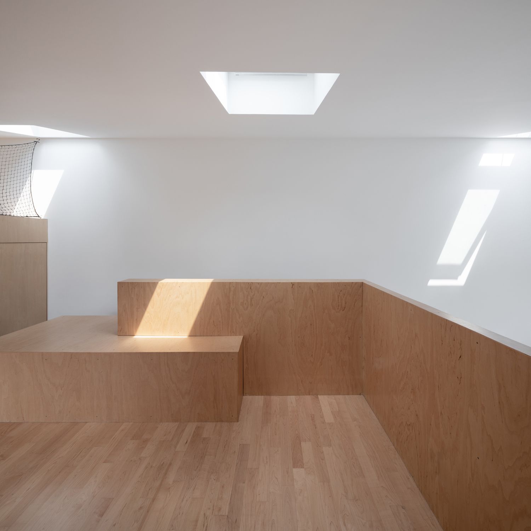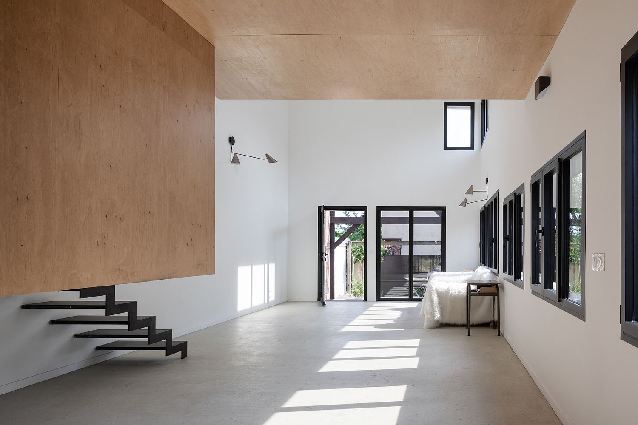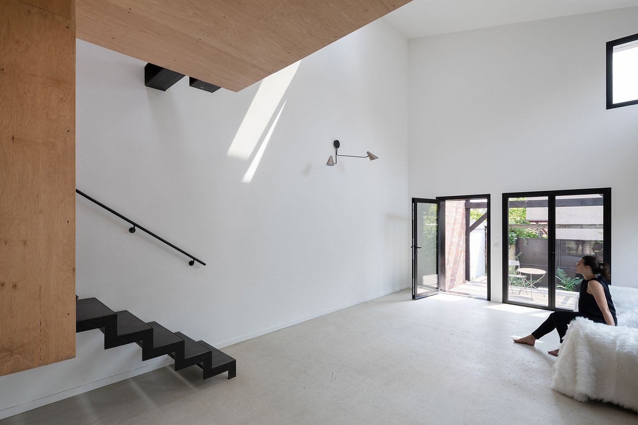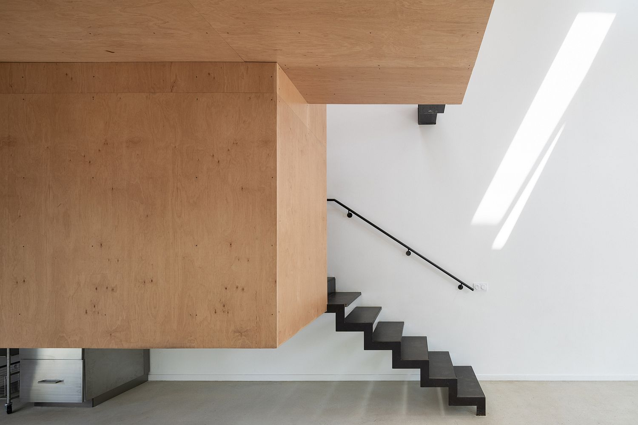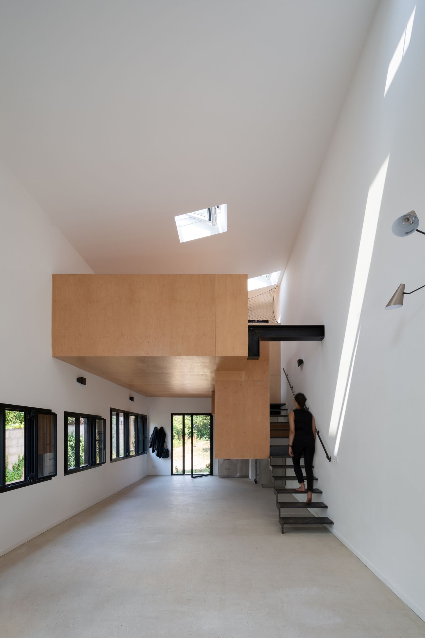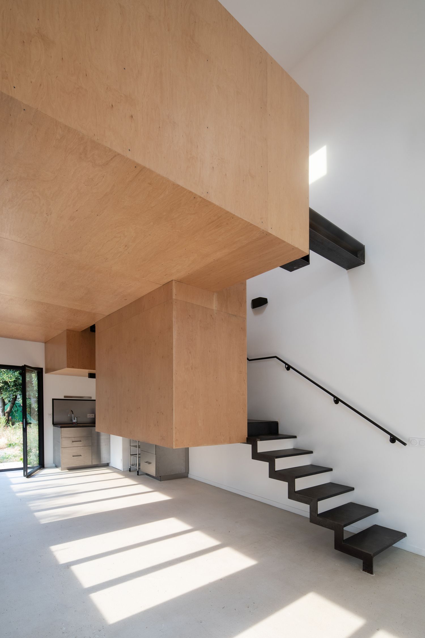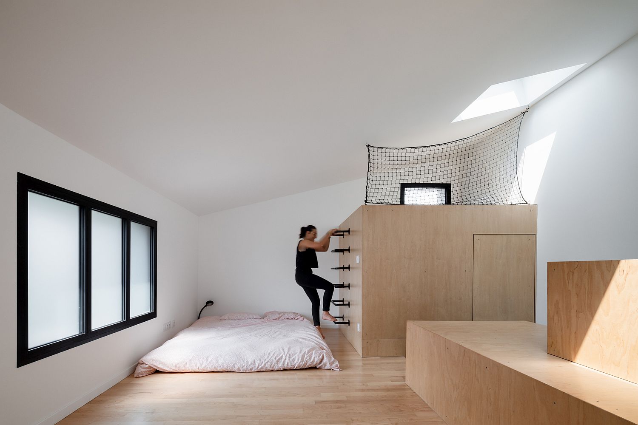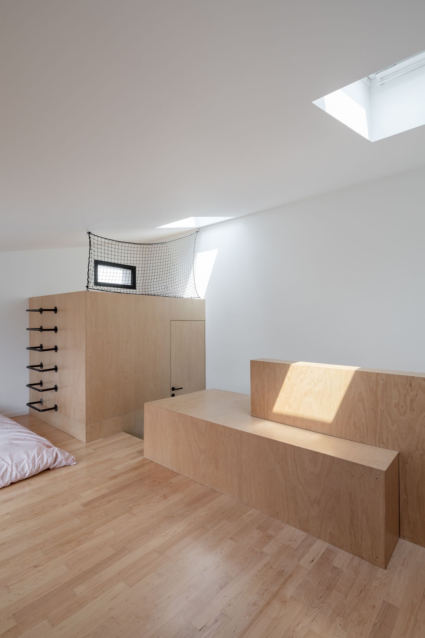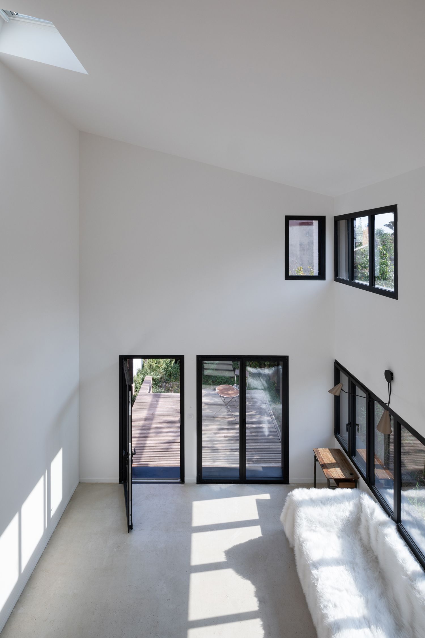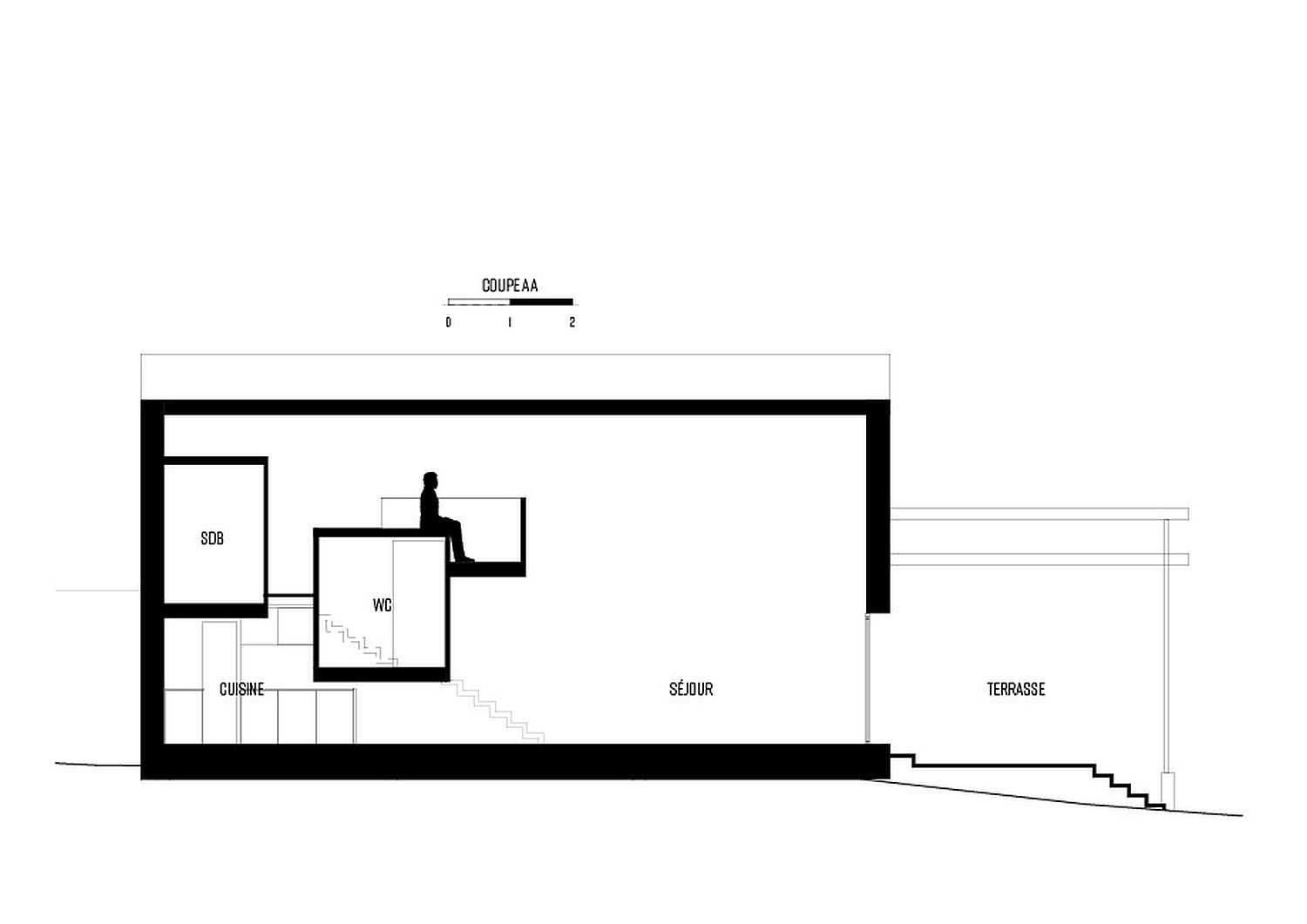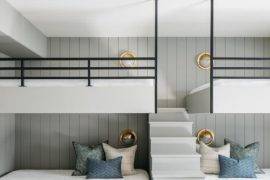It is adaptive reuse of old structures that gives us some of the most impressive and innovative homes across the globe. And today we go to one such beautiful residence in Montreuil, France, where a 75 square meter old carpenter’s studio has been altered to create a comfortable and ingenious urban home with a distinct identity of its own. Redone and given a totally unexpected interior makeover by Atelier Florence Gaudin, the house now has a series of wooden boxes, some cantilevered above ground, that contain the new kitchen, bathroom and the upper level bedroom of the home. Montre-Oeuil is described by its creator as a home with ‘wooden cabanas’ inside. It would be hard to disagree!
The exterior of this transformed home is clad in white brick with the window and door frames in black offering contrast and anchoring visually an otherwise all-white interior. It is the series of glass windows that also bring in plenty of natural light with the wooden box structure set deep within the 6-meter tall living area providing all the vertical space that it needs. The entire home feels minimal, contemporary and spacious with white and wood making a grand statement in an understated fashion.
RELATED: Refined Relaxation: 70’s Belgian Bungalow Altered into a Minimal Modern Home
With the stairway leading to the mezzanine bedroom, it is the vertical room on offer that comes to the rescue here. The giant wooden box has been placed in a way that makes future lower level additions and rooms a possibility. A play and relaxation zone that can be accessed from the loft bed level and a smart corner kitchen complete the fabulous makeover. [Photography: Pierre l’Excellent]
RELATED: Wooden Volume Turns Old Shed into a Lovely Backyard Painting Studio
