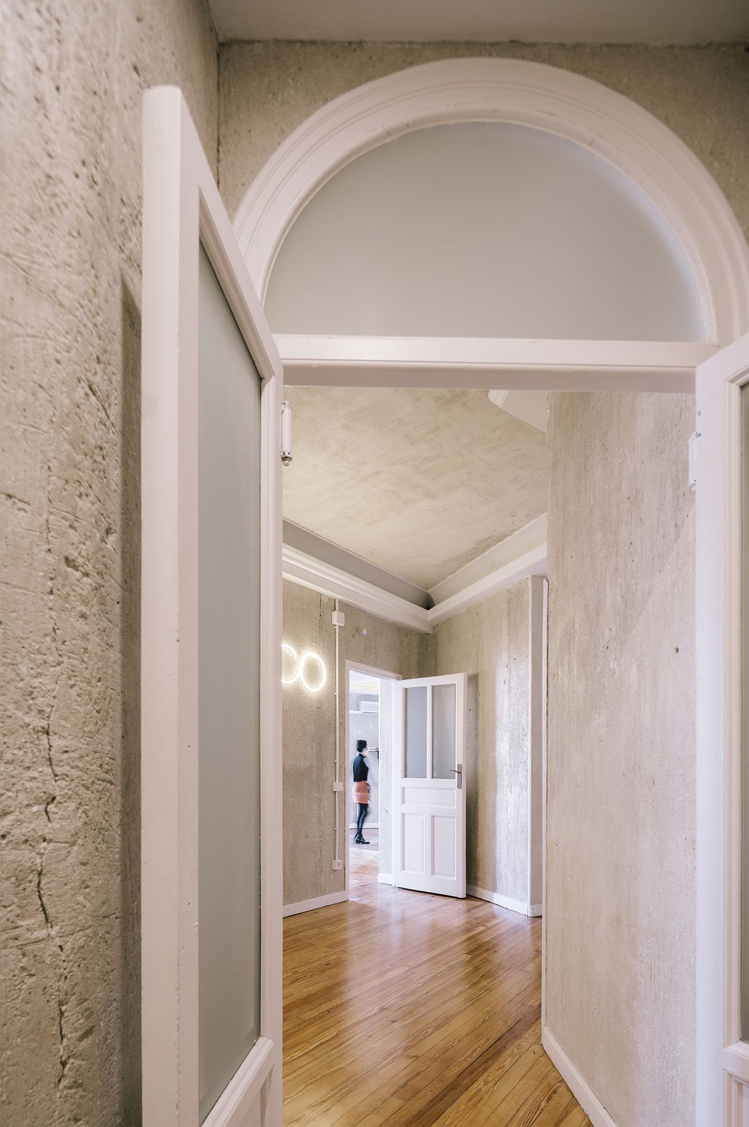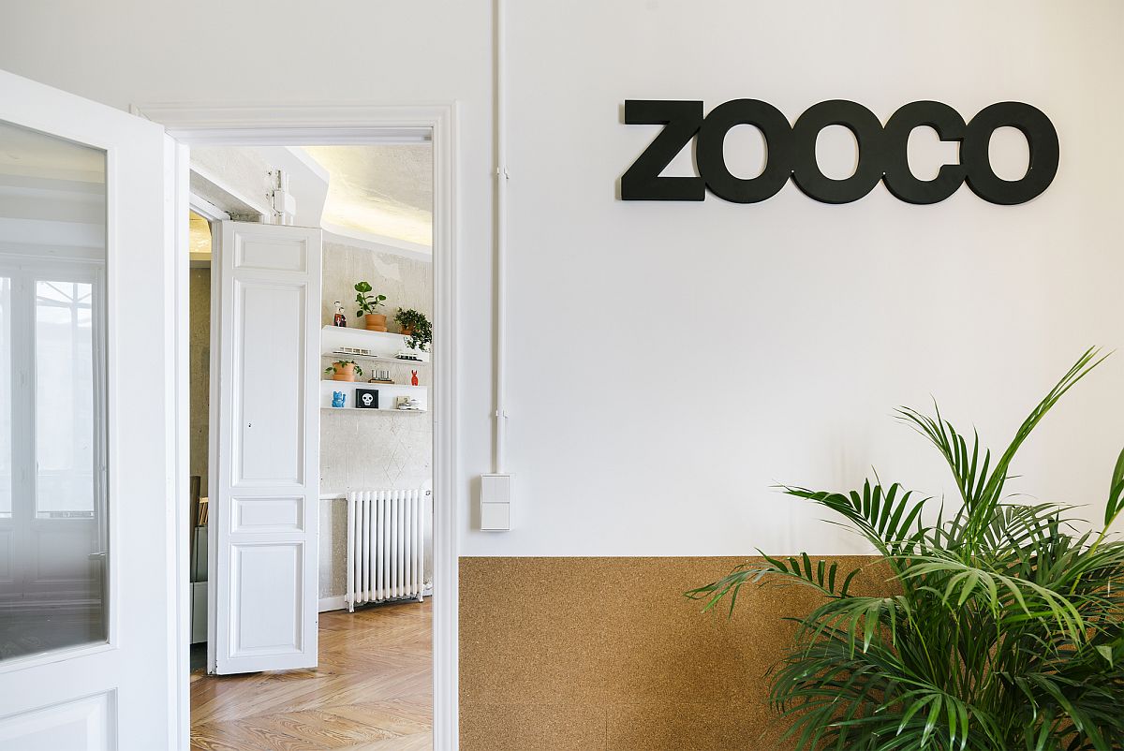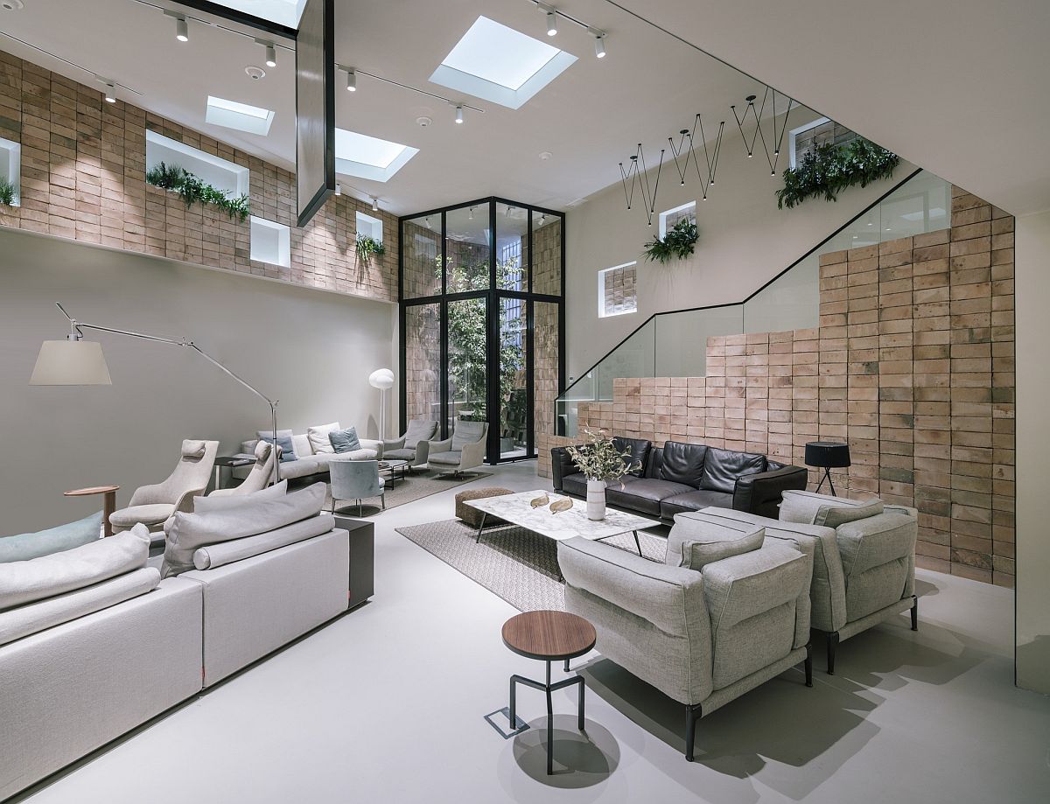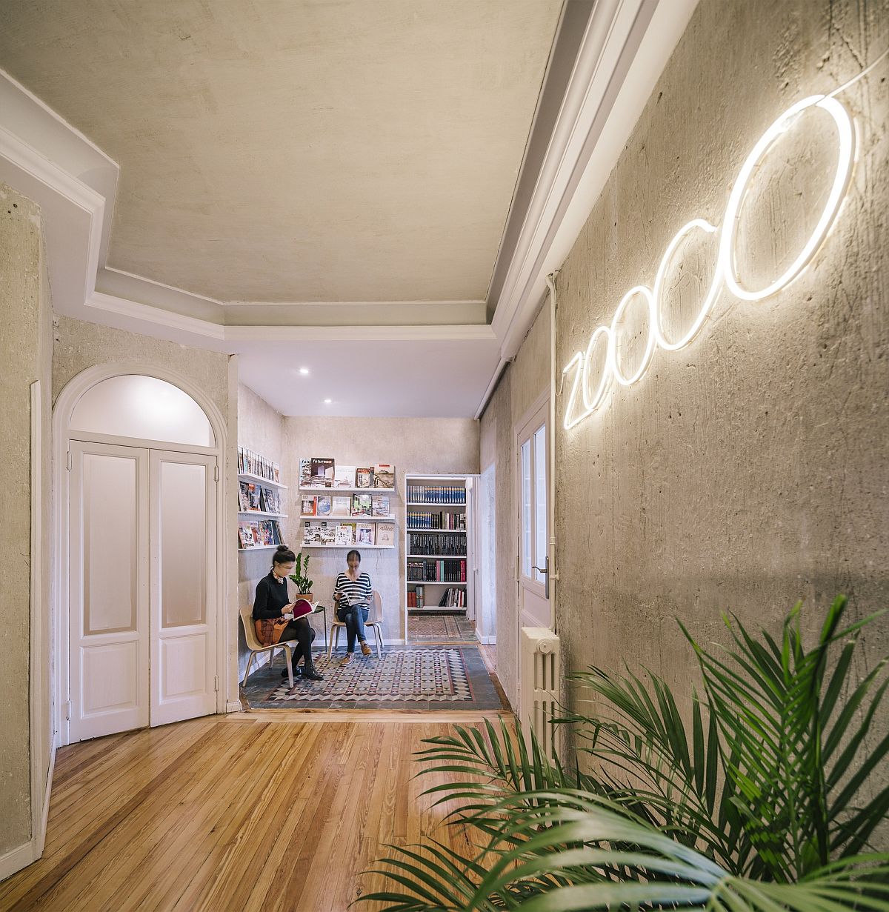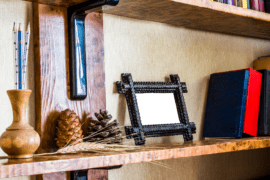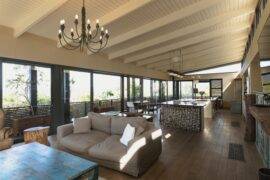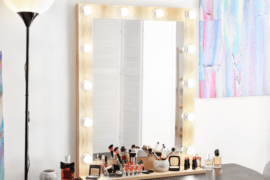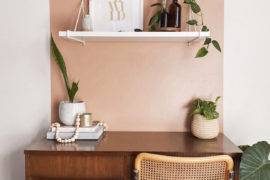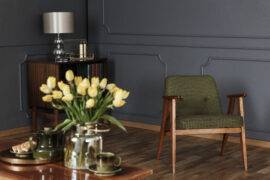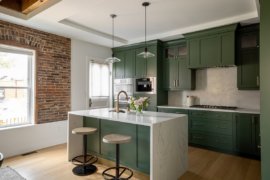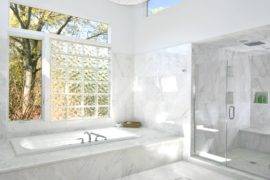If you love interiors that combine the old with the new, the rugged with the polished and the urbane with the rustic, then there is plenty to fall in love with as you step into the fabulous new headquarters of Zooco Estudio in Madrid. The renovated and rejuvenated space sits inside an old Madrid building dating back to the 1920’s and it is inside this once forgotten space that you find the bright and cheerful new office of Zooco. The 140-square-meter flat was turned into a modern office even as multiple layers of plaster and paint from the walls were stripped off to create the texturally captivating new office setting.
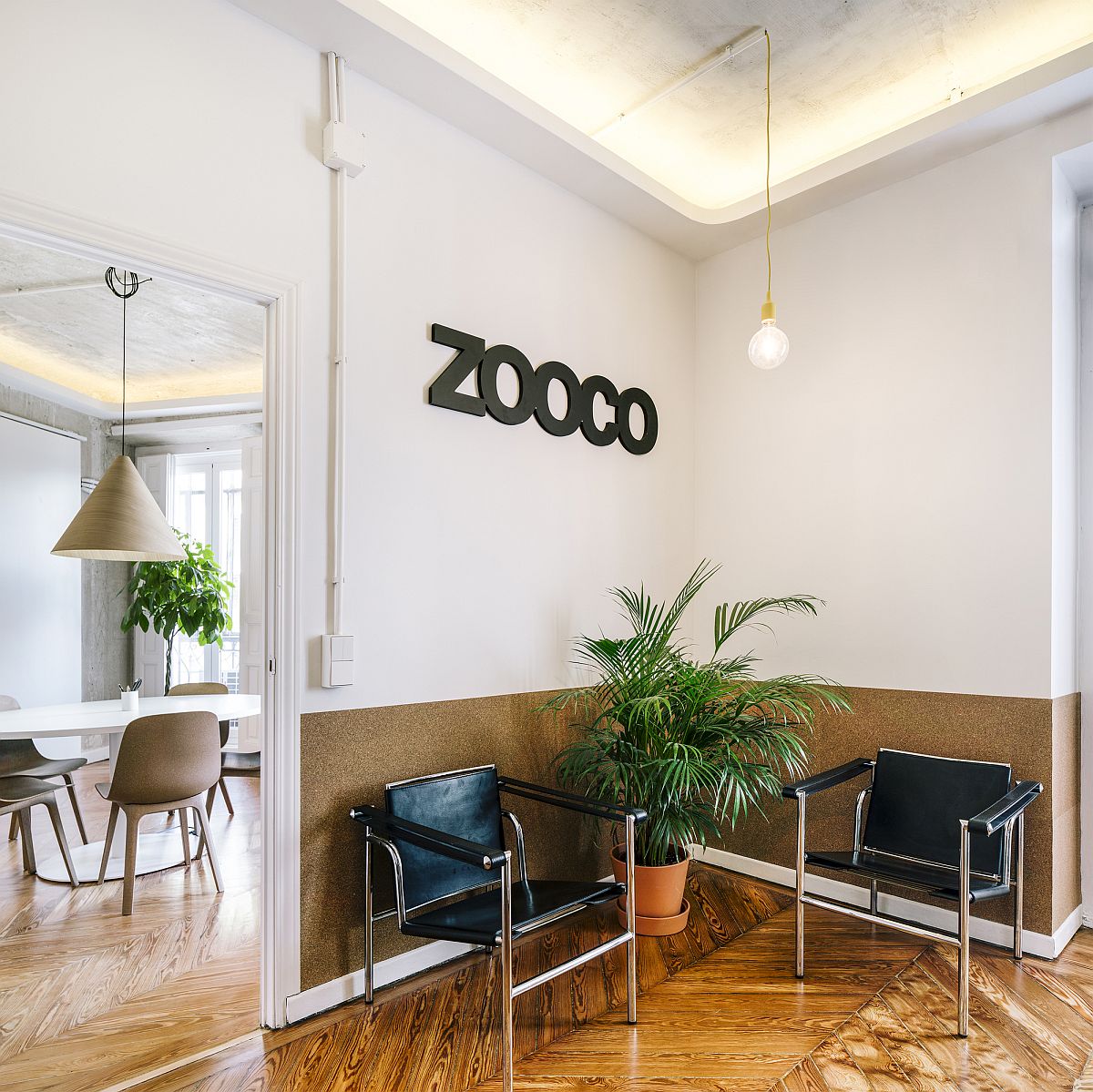
By removing the layers of pain on top, original materials used for the construction of the building in different rooms were carefully exposed and restored to their former glory. Wood floor sections and exposed concrete walls are coupled with more modern and sophisticated finishes in other rooms to create a careful balance between the old and the new. Custom trims and classic moldings also add to the sense of drama and organic beauty inside the apartment transformed into a contemporary office area. [Photography: Imagen Subliminal]
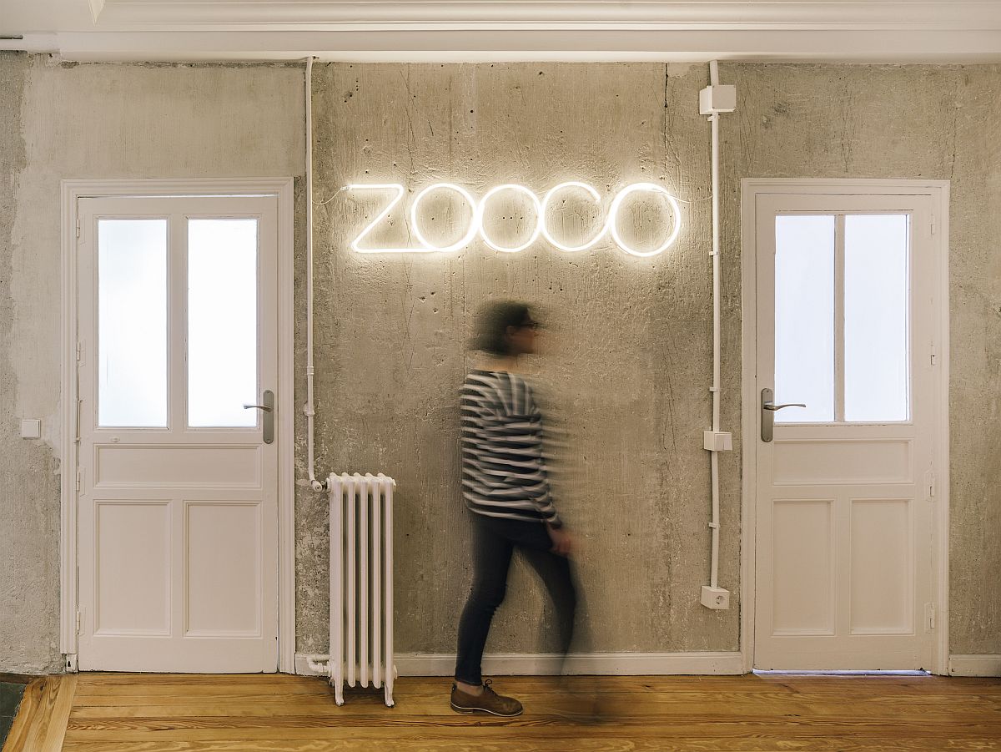
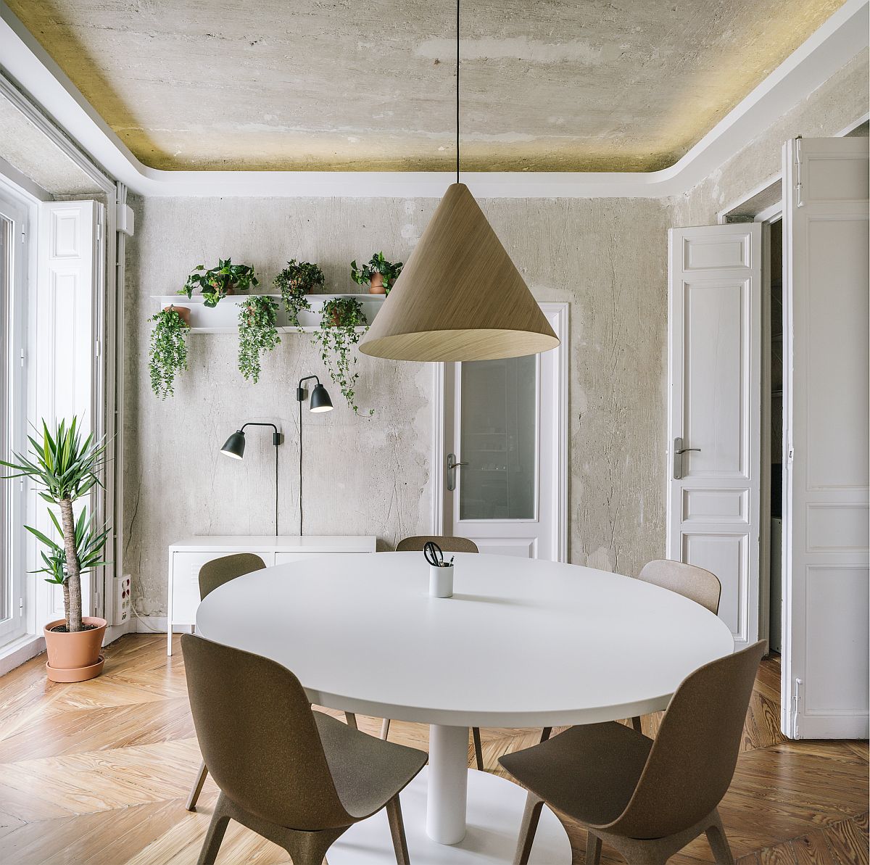
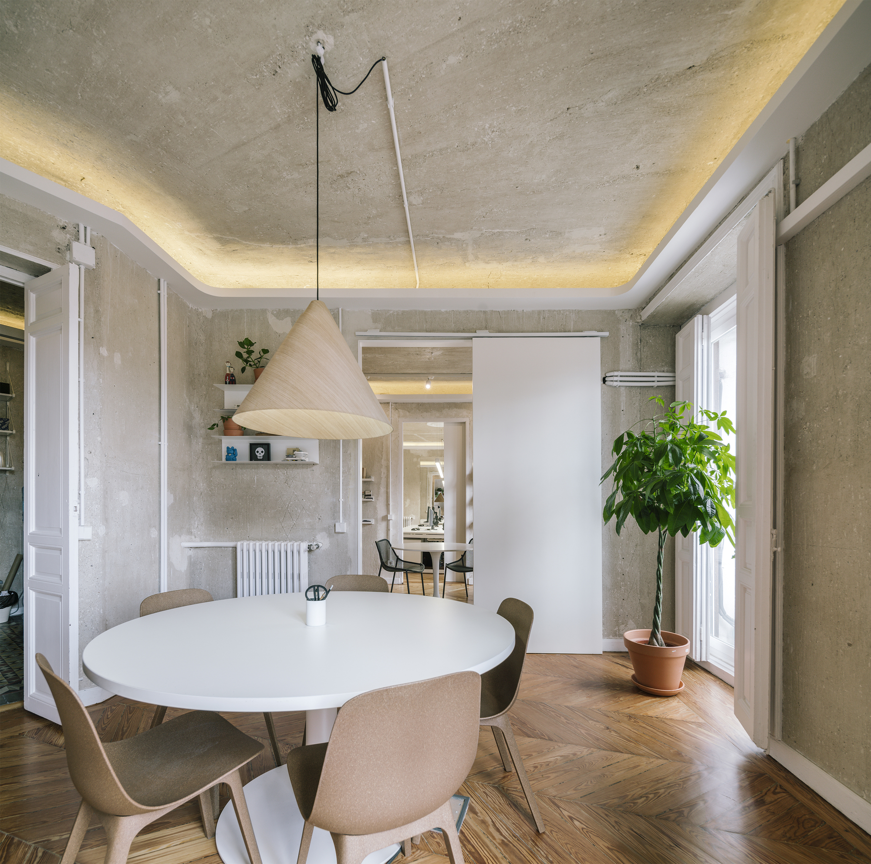
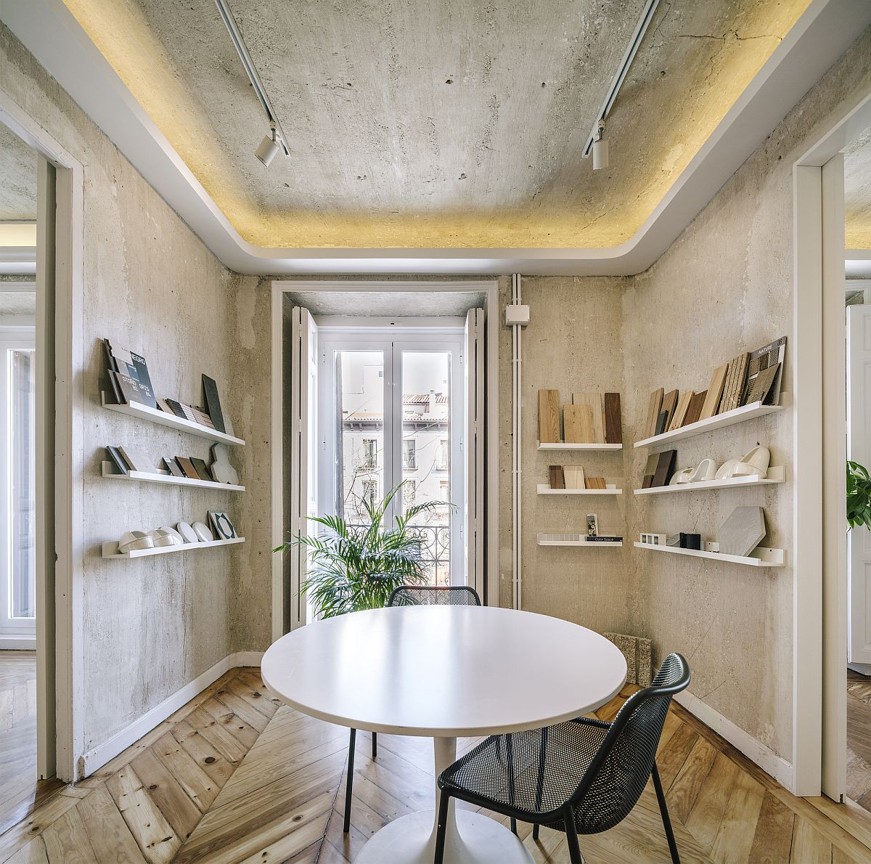
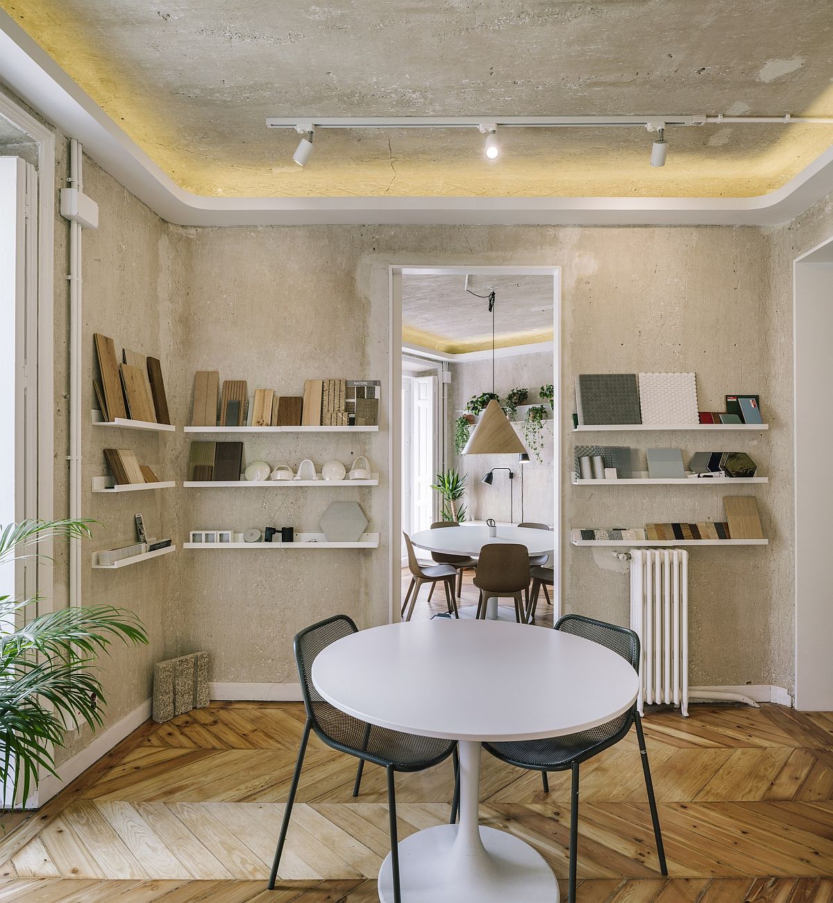
Contribute only what is necessary for the space to serve us to develop our work. In order to get this, the original openings that had been closed due to the time, are re-opened generating a fluid. About electricity and data installations, we carry these without having to hide anything from what exists, so, we opted for an exposed system of tubes in white adapting to the existing without modifying it.
