An escape from your usual, mundane life that keeps you constantly busy is about much more than just finding a vacation home that is far away from urban influences. For some, it is truly about going ‘off-grid’ and discovering the joy and freedom of once again being one with nature. Of course, creating a sustainable and self-sufficient off-grid getaway requires the right planning and execution along with smart use of available resources. That is just what you get with the fabulous and eco-friendly Elemental House by Ben Callery Architects in high camp, as it sits on the edge of an exposed ridge line while braving the elements. Keep reading to learn more.
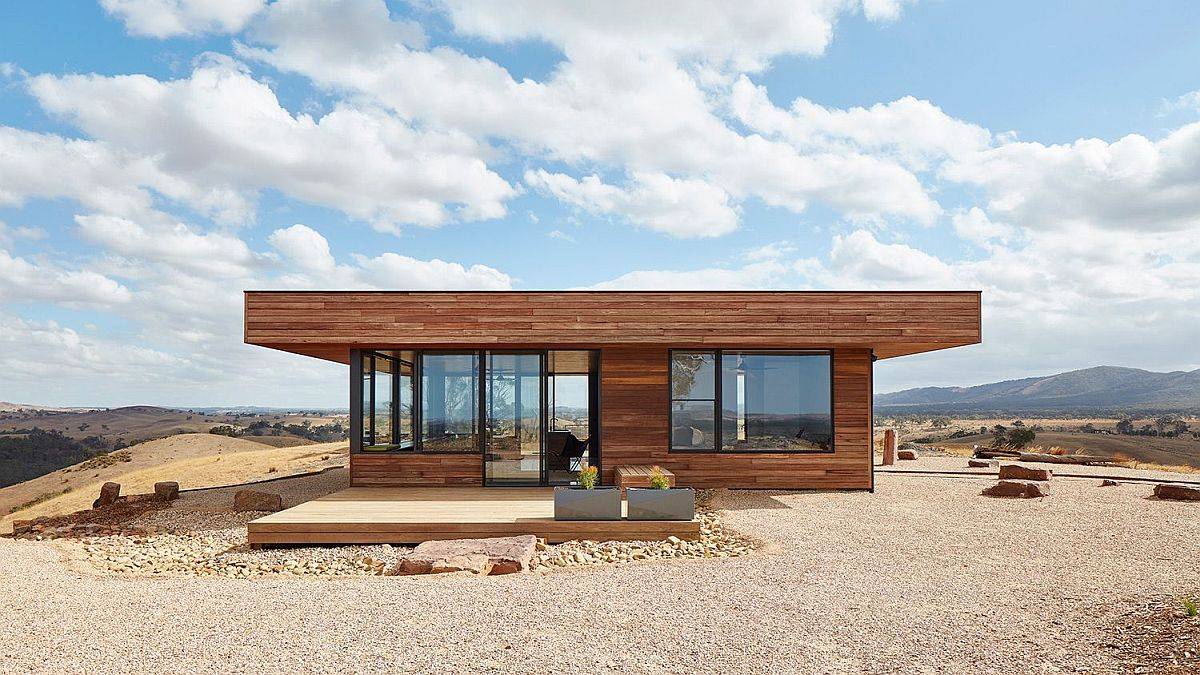
It is the position of this woodsy cabin that makes it such a challenge to design with constant outback sun shining down and creating an uncomfortable living environment. Architects got around this using fire-resistant spotted gum timber, which also reduces the threat posed by bushfires. With thick and deep eaves all around the minimal home keeping out the sun, you end up with an interior that is both cozy and contemporary. With a single living area, kitchen, bedroom and bathroom, what one lacks in luxurious space in here is compensated by the magnificent views outdoors.
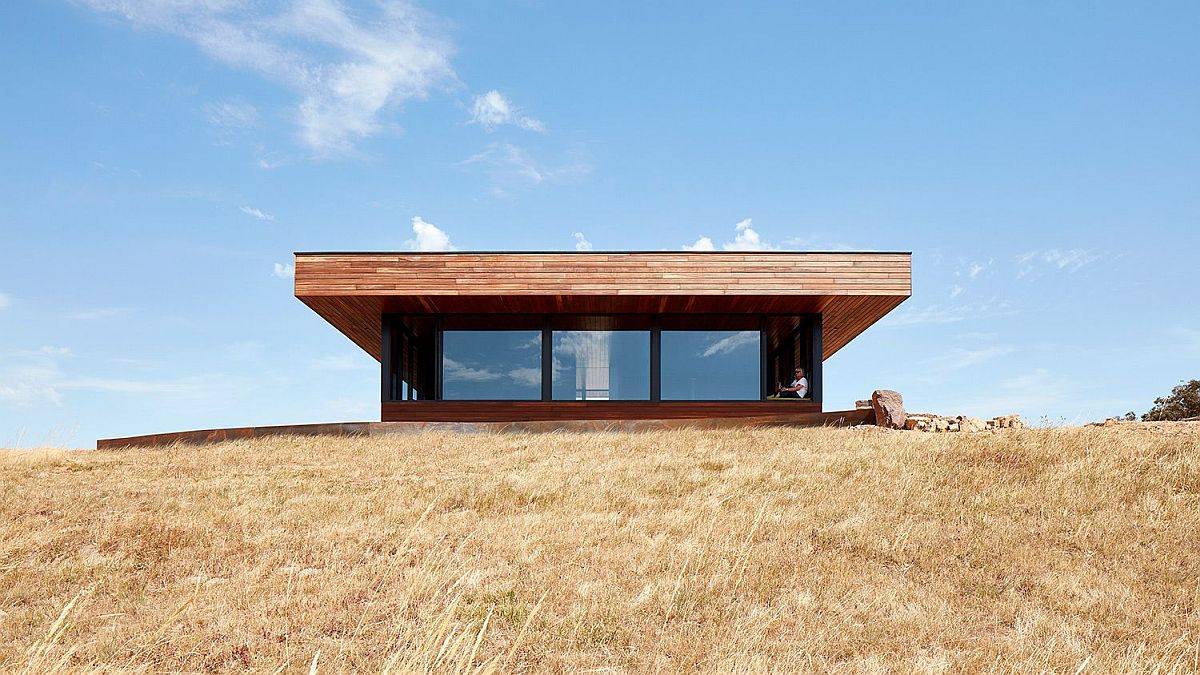
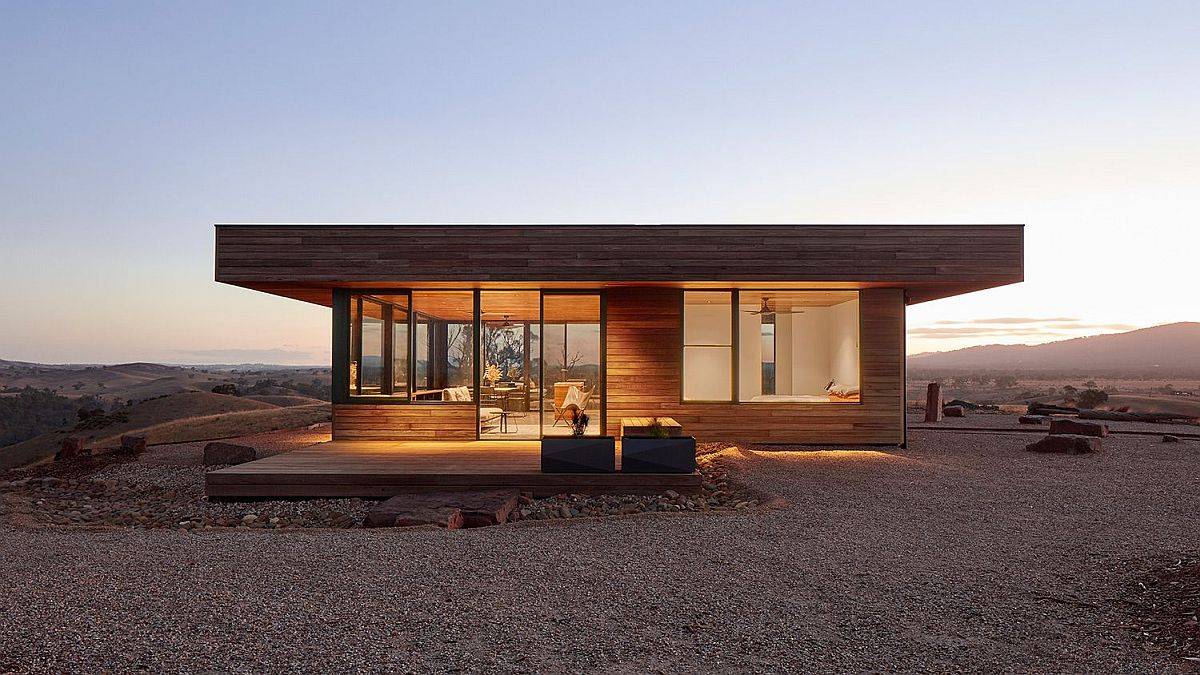
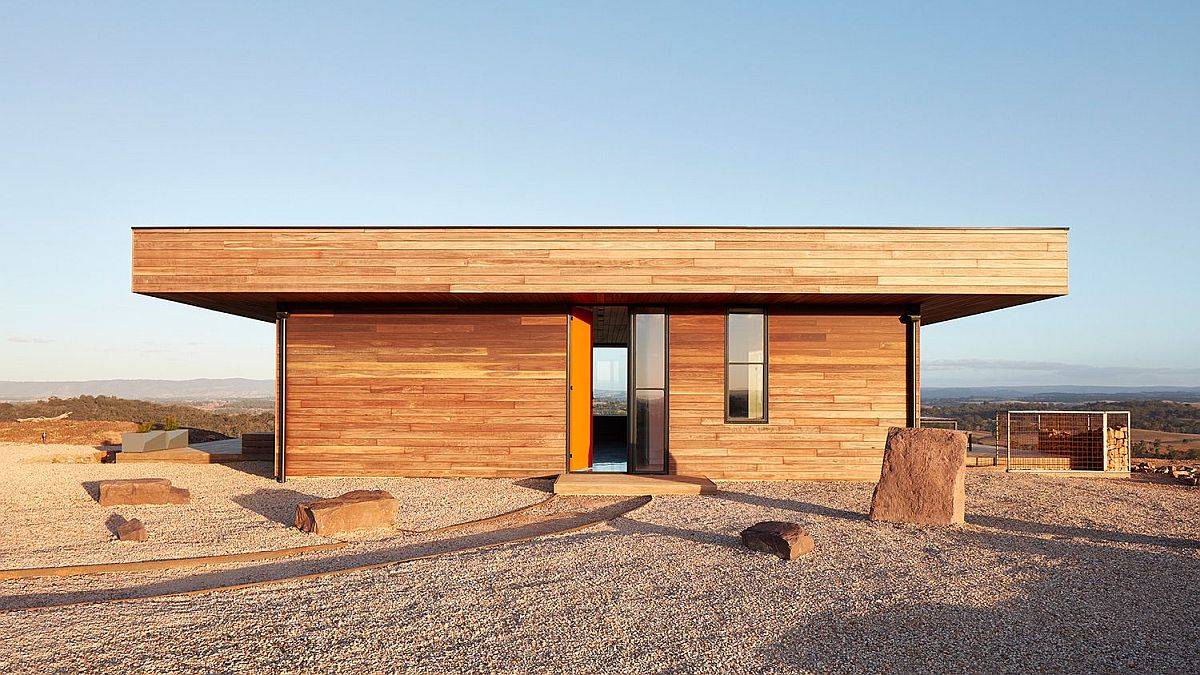
When it comes to the array of green features that make it eco-friendly, you have a solar power system that allows the house to produce and store its own power, a rainwater harvesting system and a water recycling system that ensure that it stays completely off-grid. [Photography: Jack Lovel + Dave Kulesza]
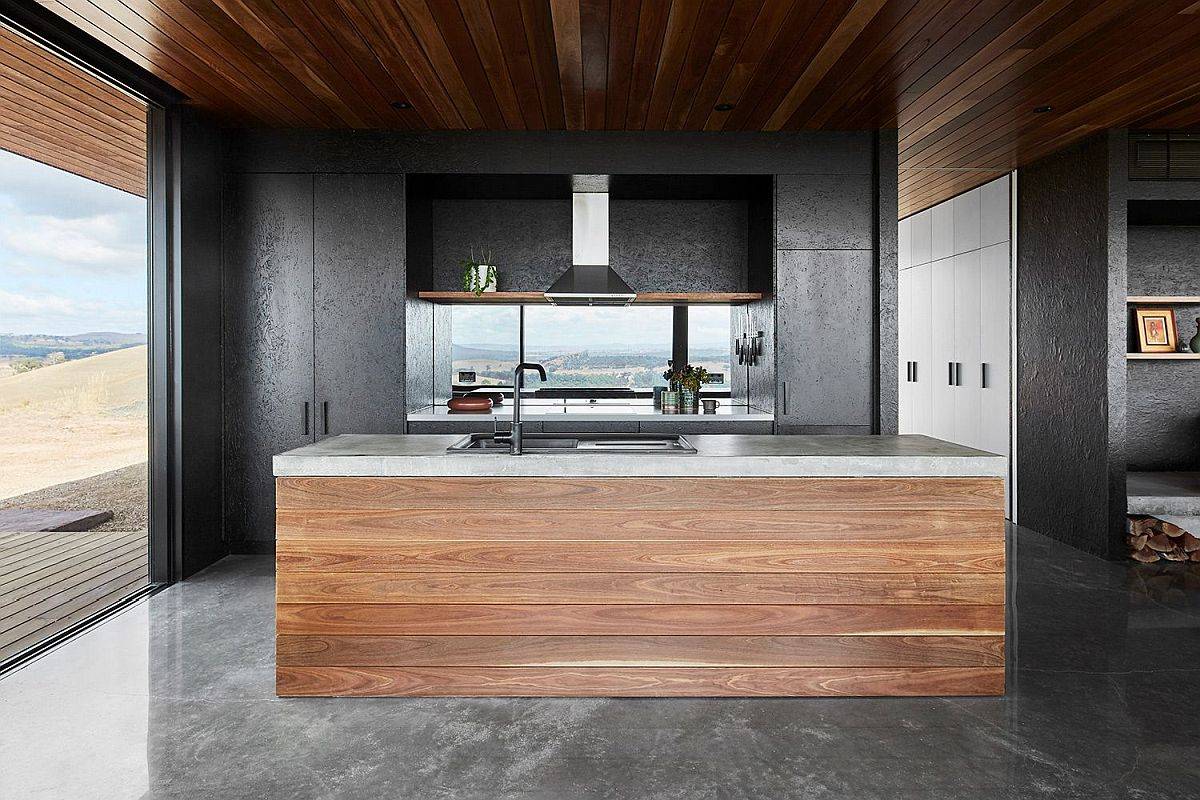
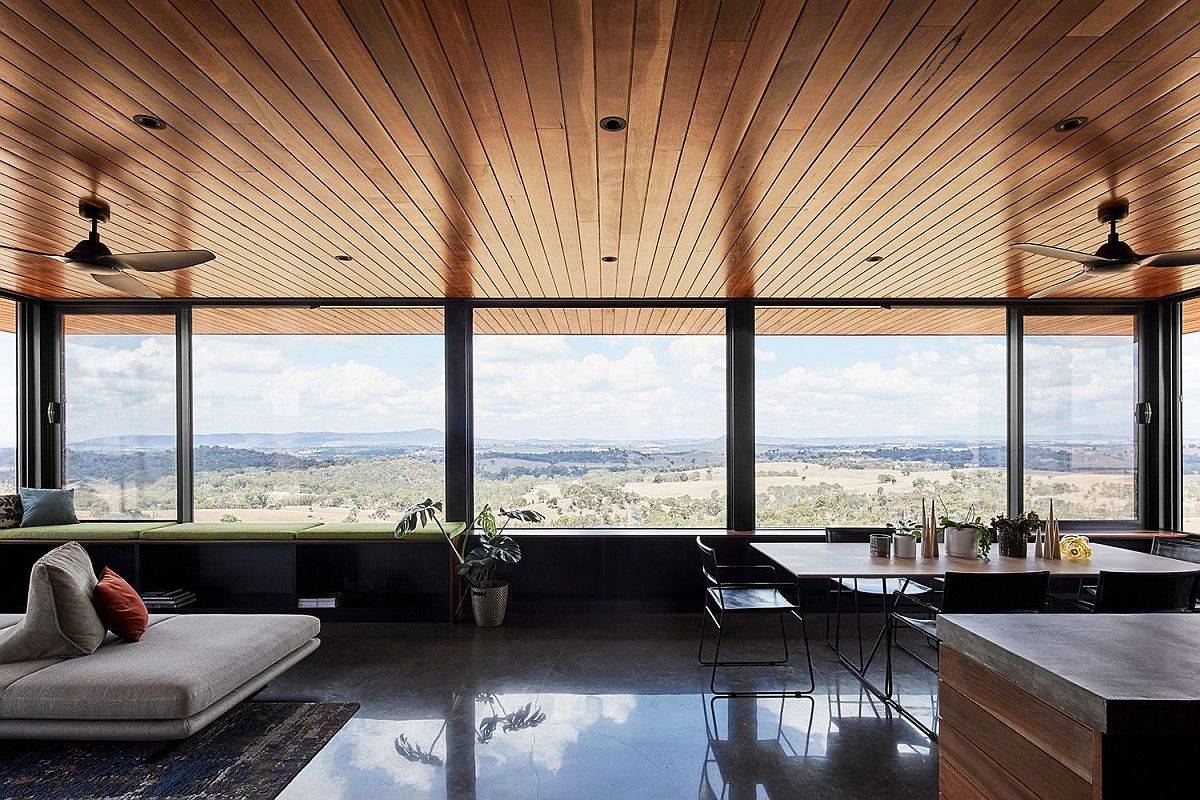
We went to Ben with a hand-drawn sketch of a design for a modest weekend retreat to be built high on a hill in country Victoria. After listening to our dreams for the house and visiting the site, Ben came back with a suggestion for a completely different design – one which suited the site and the rugged conditions far better. The result is a beautifully crafted robust 10-square house which takes full advantage of its heroic views…
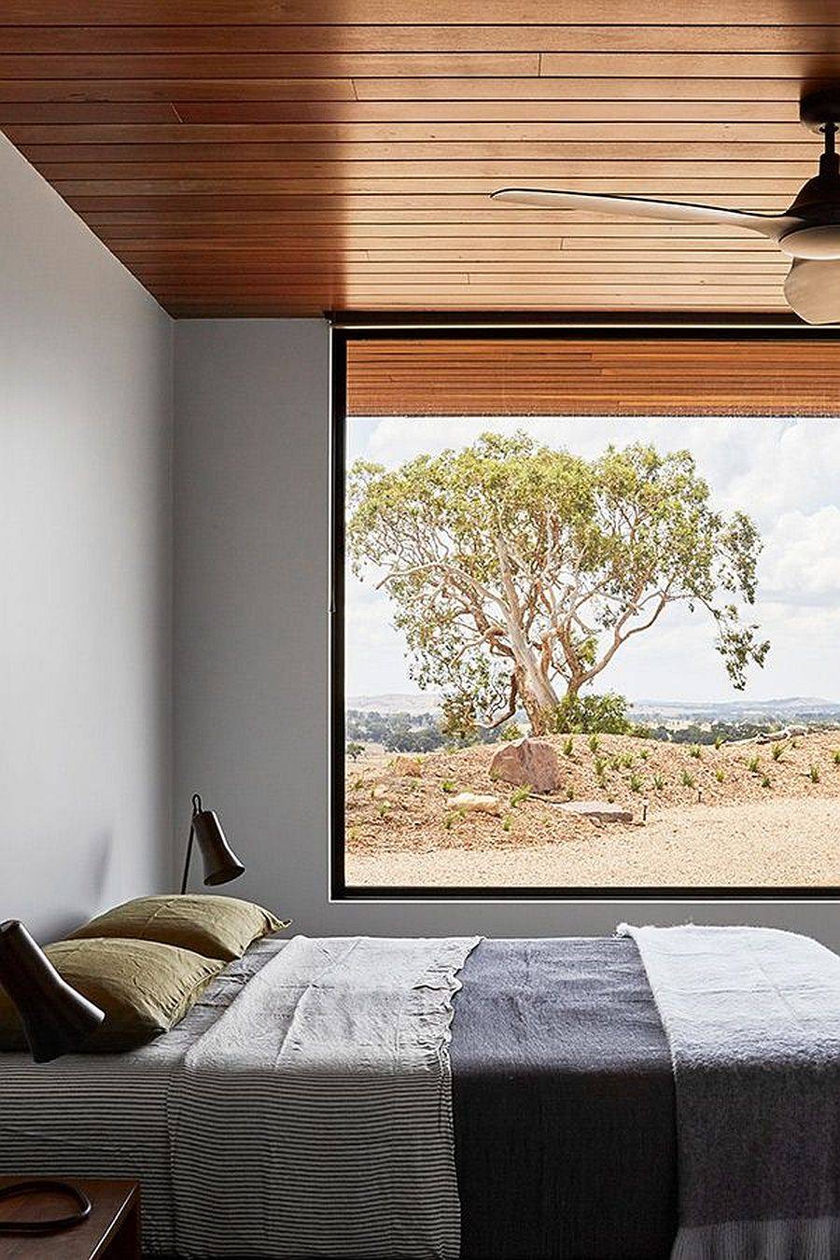
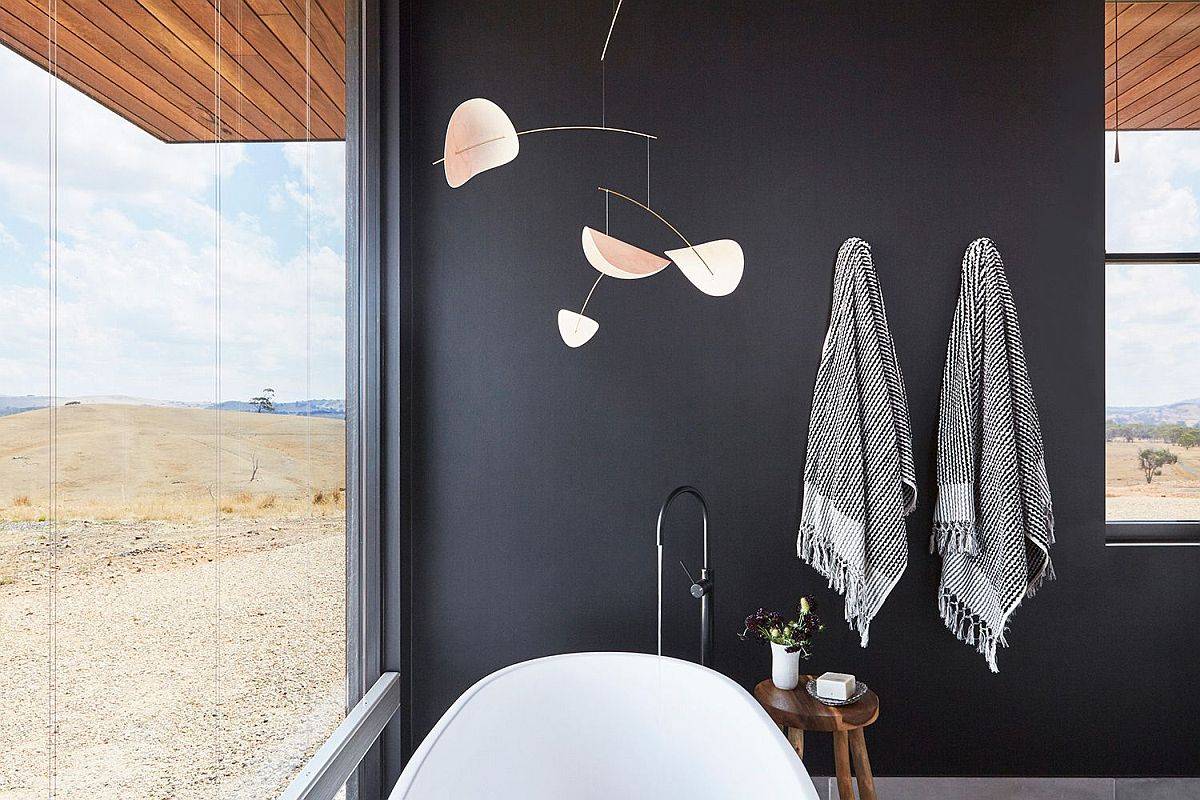
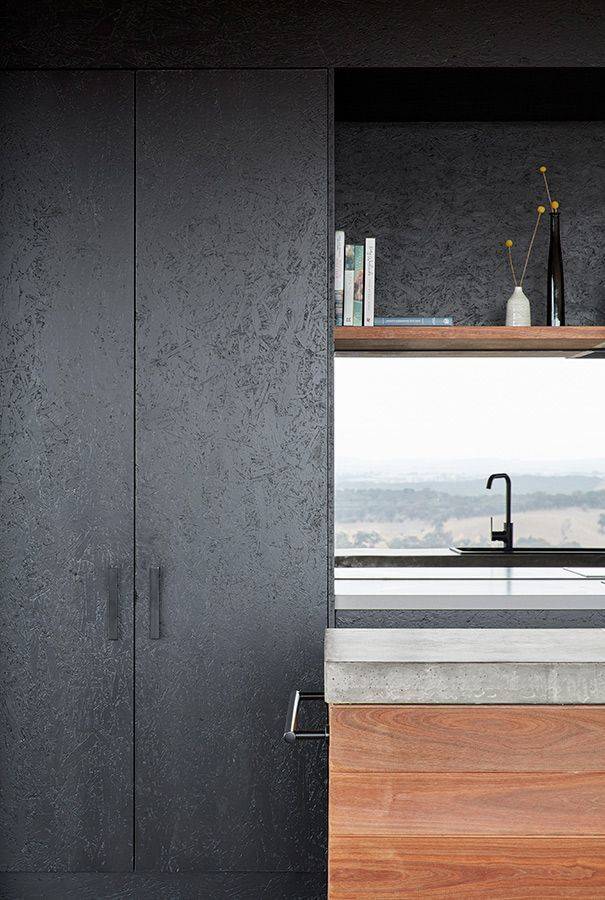
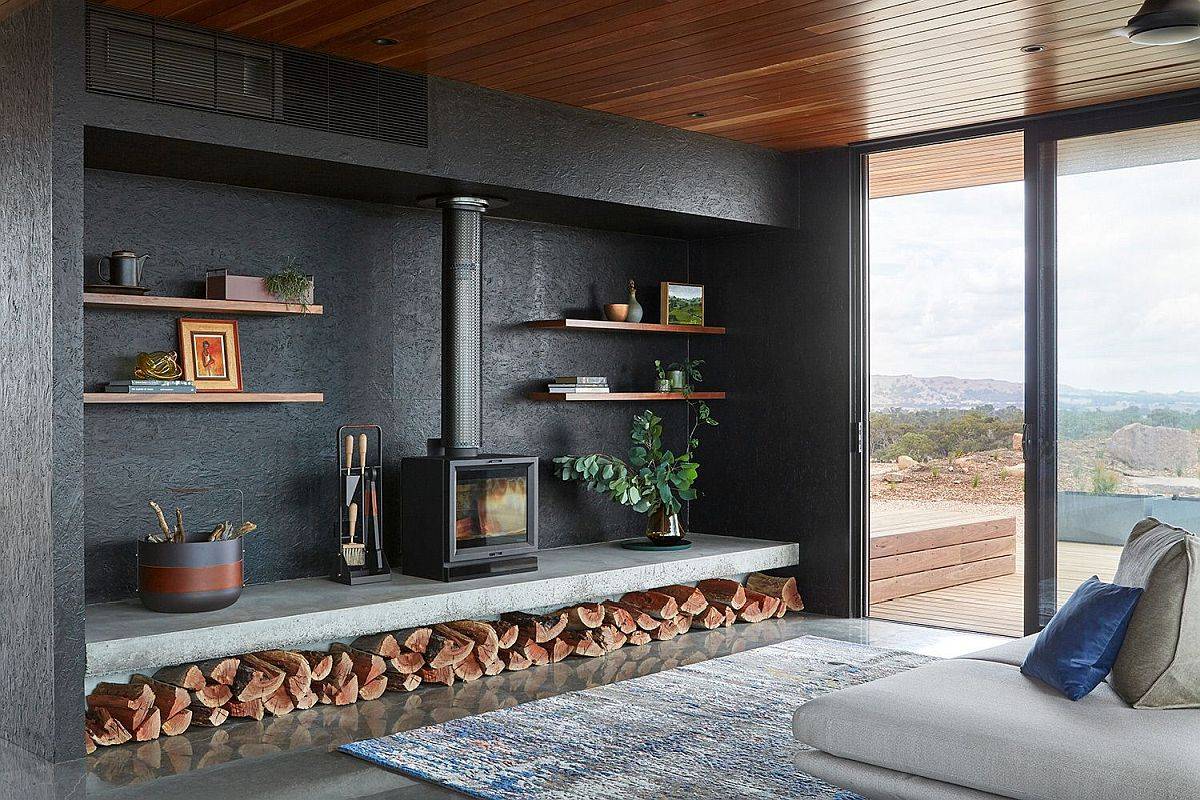
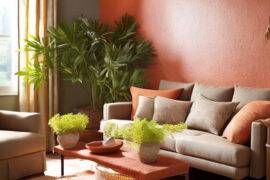

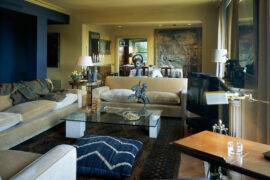
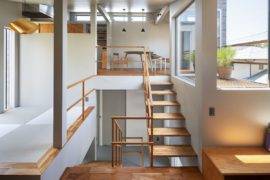
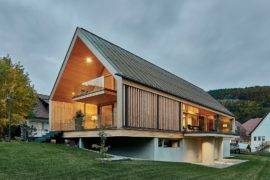
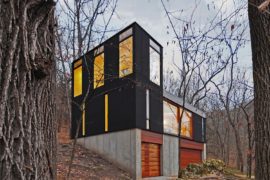
![[Photos] 12 Stunning Kitchens With Black Countertops](https://cdn.decoist.com/wp-content/uploads/2024/04/2-92973-27059-270x180.png)



