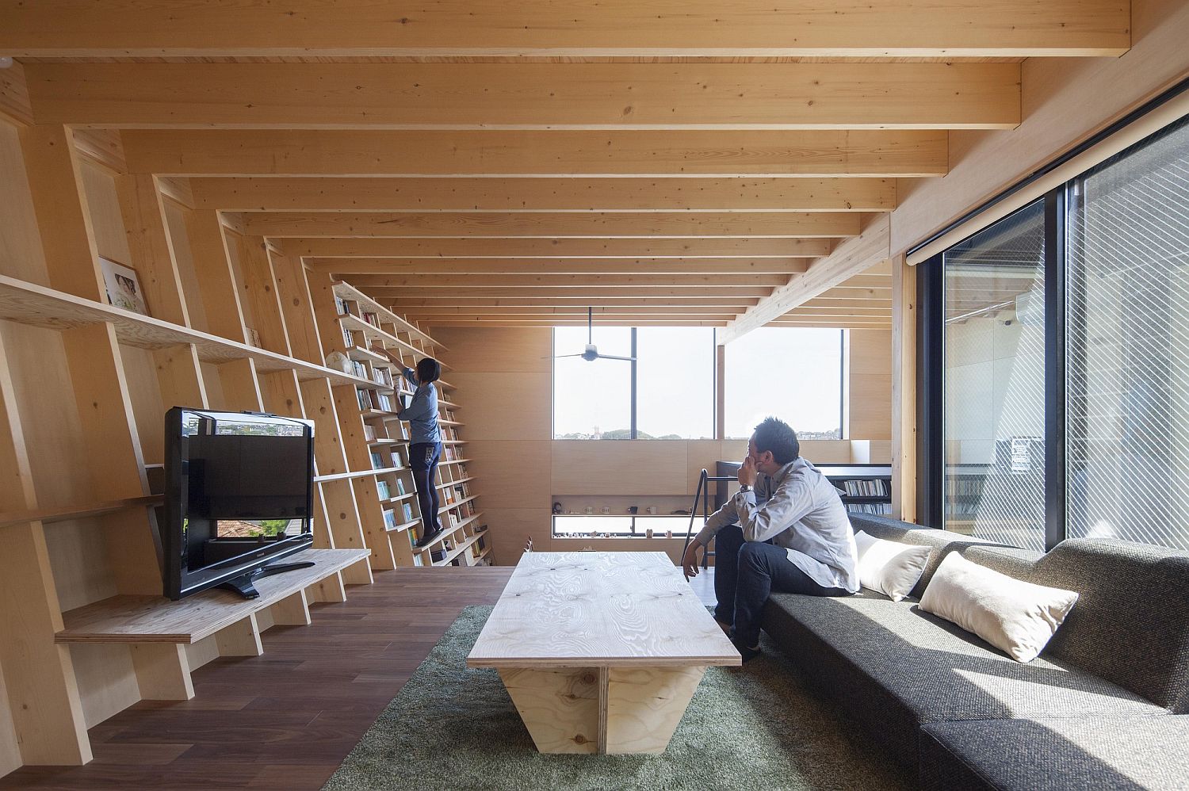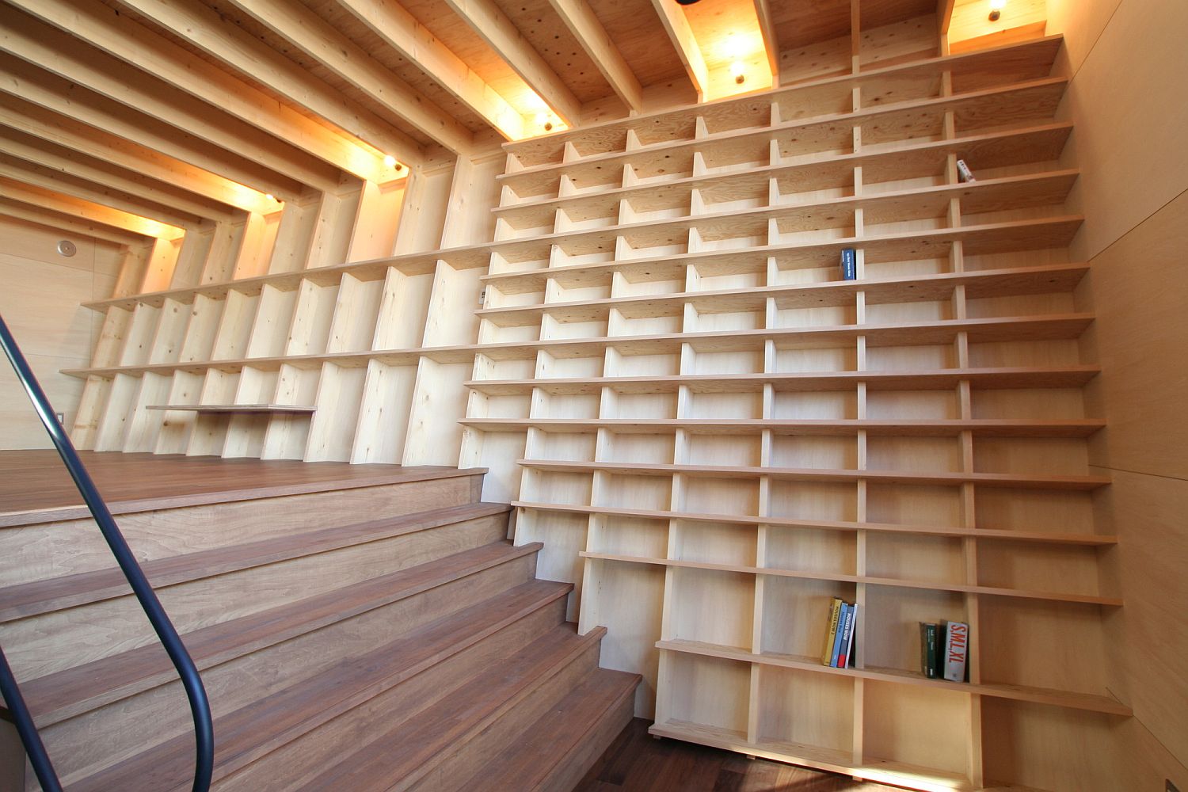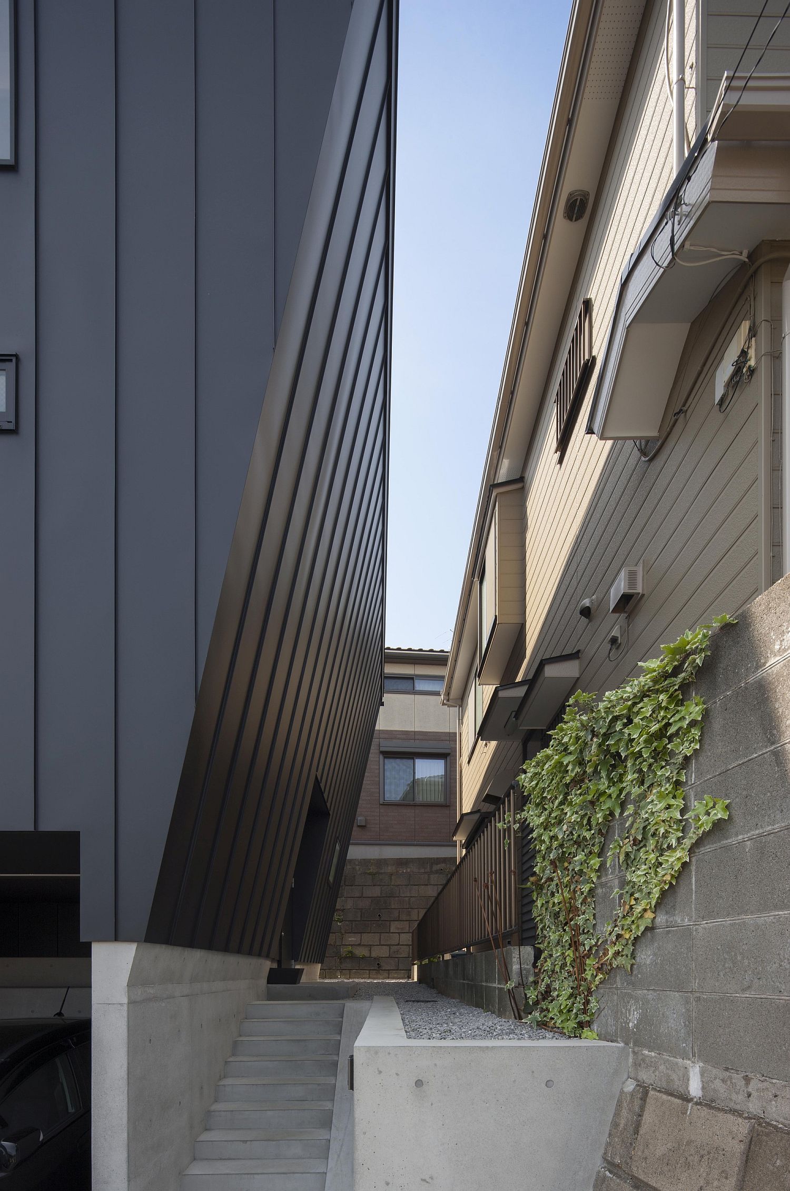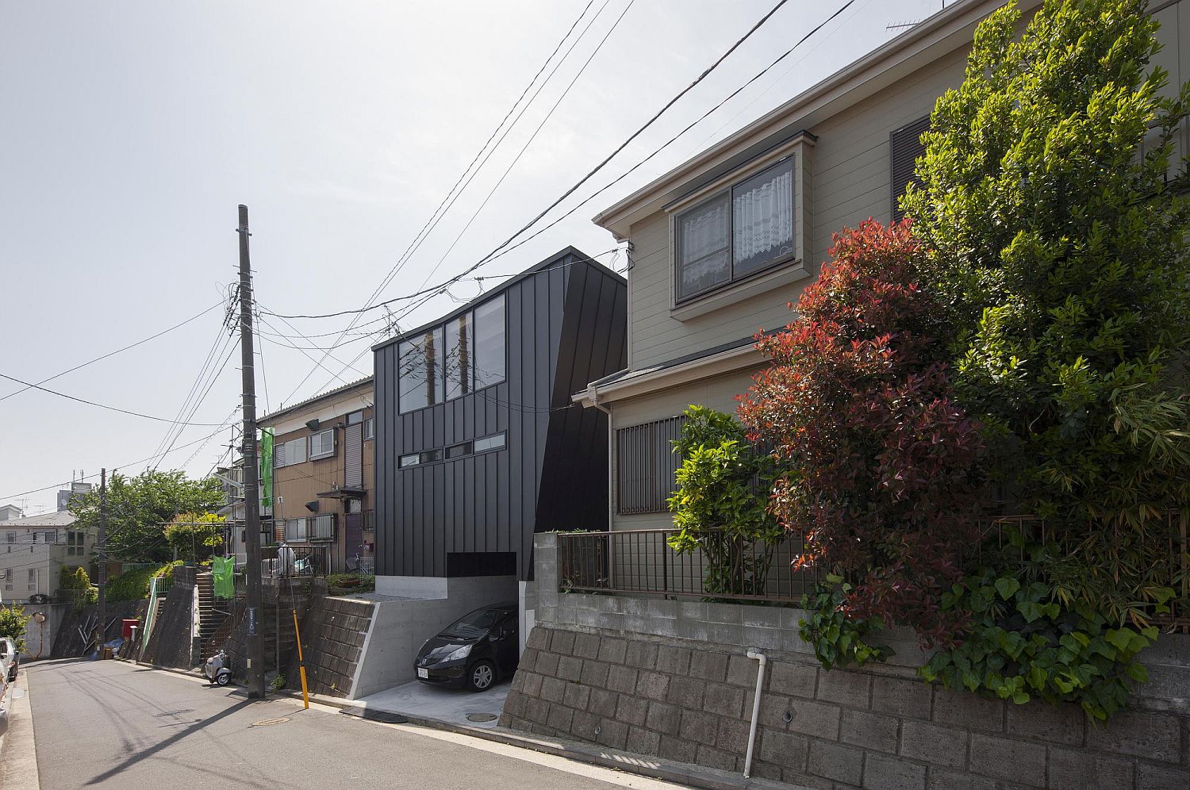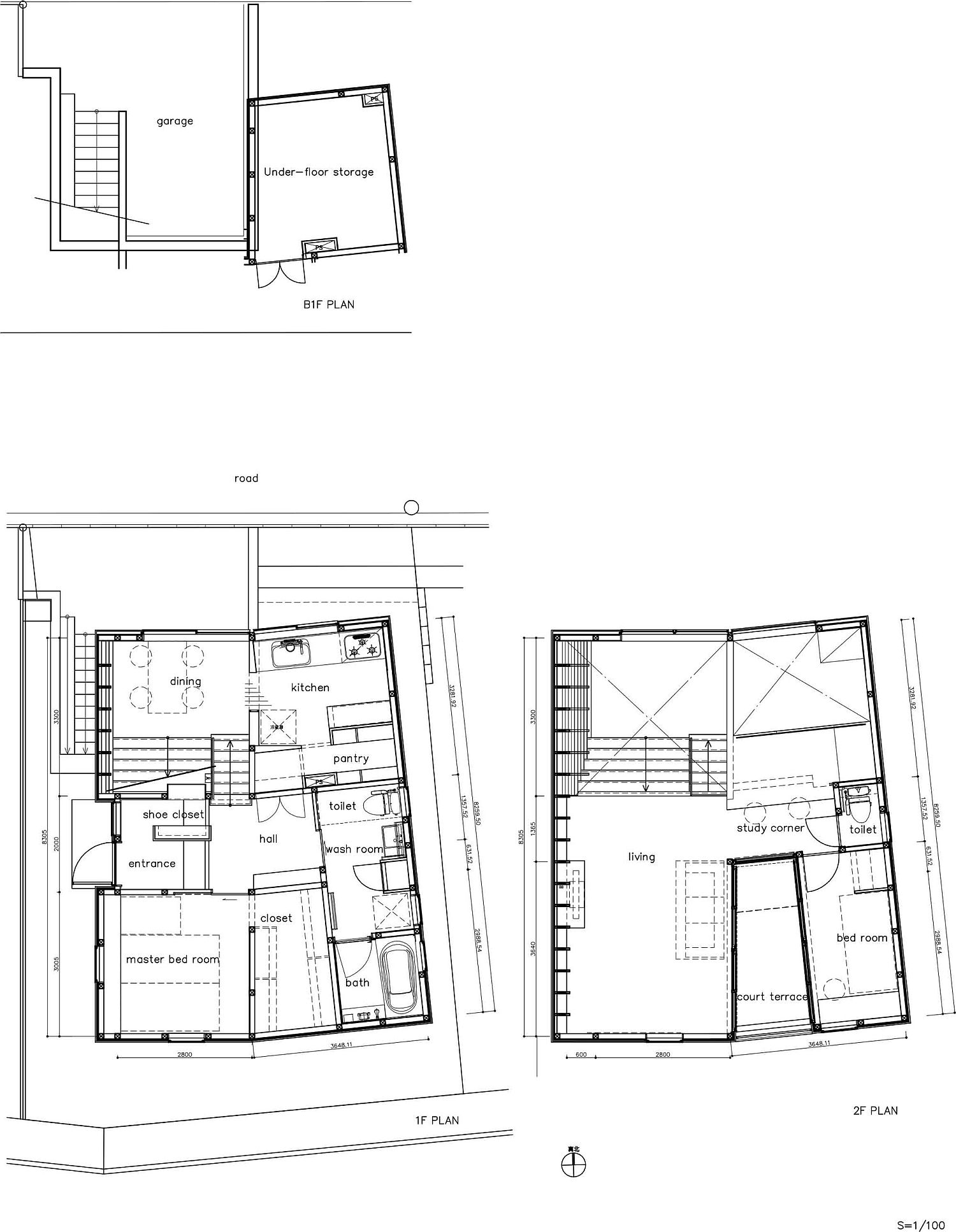We are all creatures of habit. The world of architecture and design is no different with straight lines, simple cubic volumes and blank ceilings often becoming the norm. But this contemporary home in Japan offers a new idea for the bibliophiles out there. A giant bookshelf that spans an entire, double-height wall is nothing new in itself. But when the wall slopes gently, then the large, oblique bookshelf is undoubtedly bound to become the showstopper of your home. This smart bookshelf design originates from functionality rather than form, making the lives of those inside the Bookshelf House designed by Shinsuke Fujii Architects a whole lot easier.
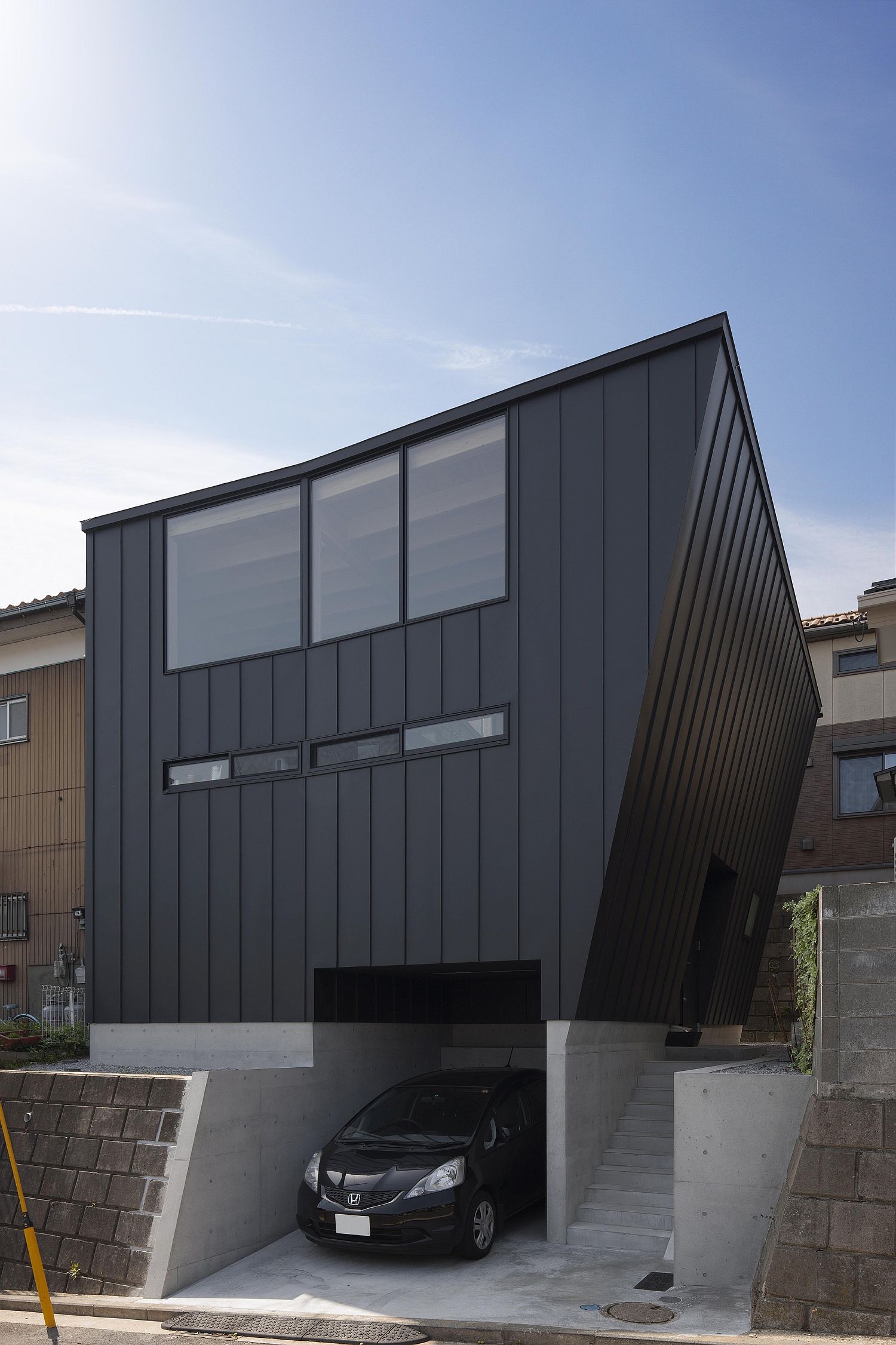
Looking beyond the bookshelf, the house on the outside is draped completely in black and the oblique wall used for the bookshelf also helps in creating a shield against heavy rainfall by extending the roof outwards. On the inside, minimal Japanese style decoration takes over with warm wooden tones and a space-savvy kitchen and dining at the heart of the lower level with master bedroom on the other side. On the second level one finds the relaxing living area along with the bookshelf in the backdrop.
RELATED: Space-Conscious Japanese Family Home in Wood and Concrete
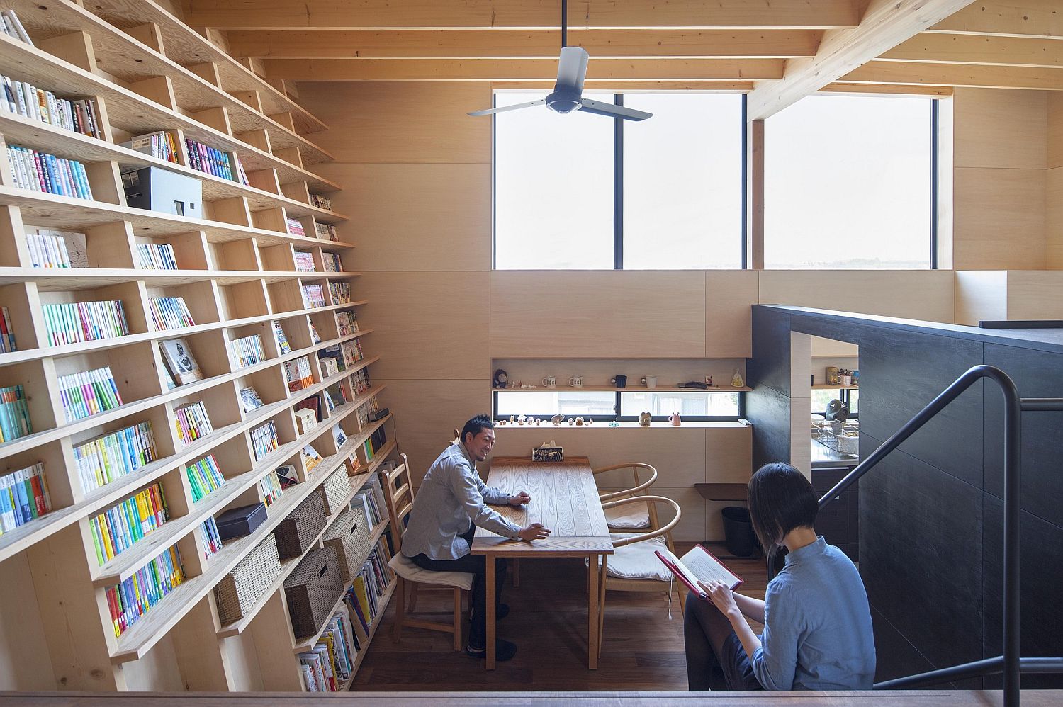
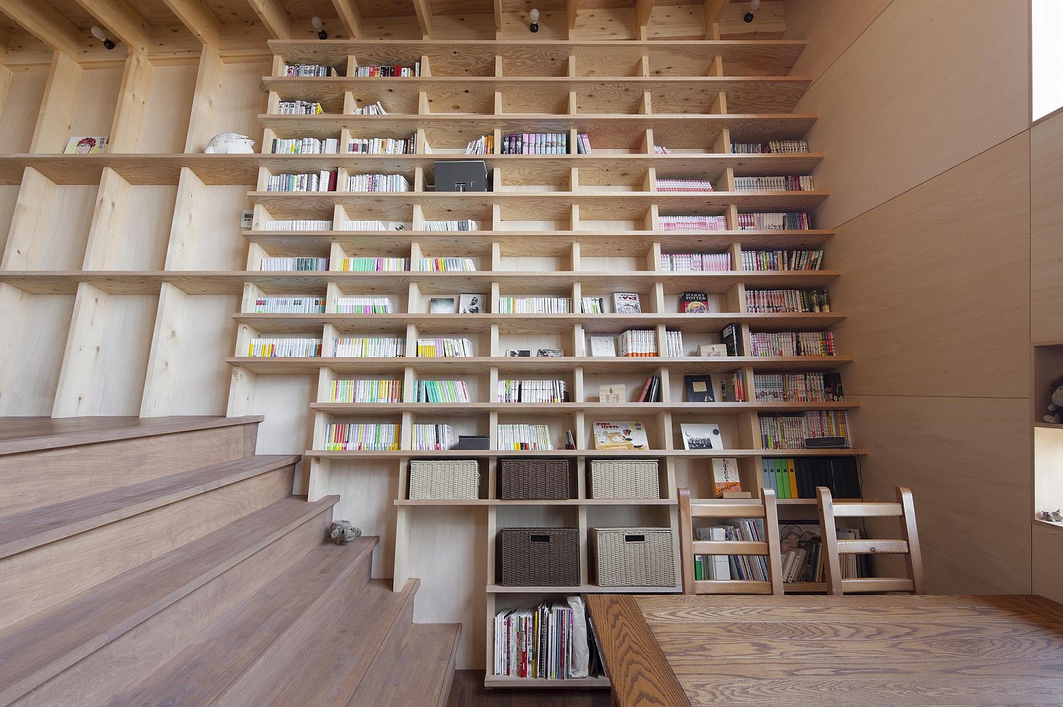
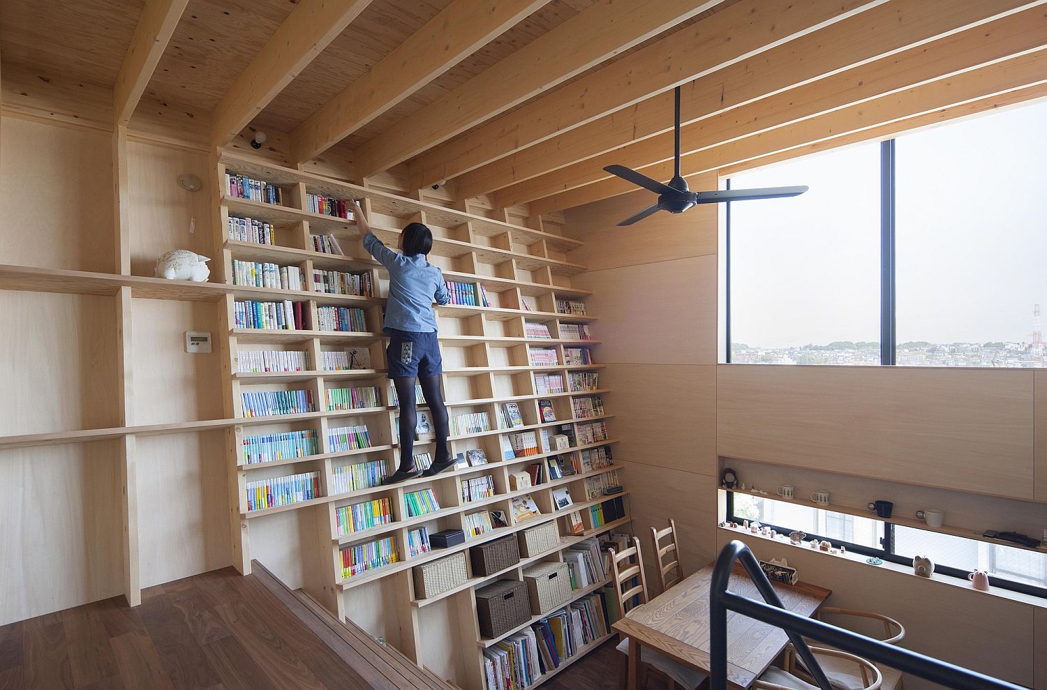
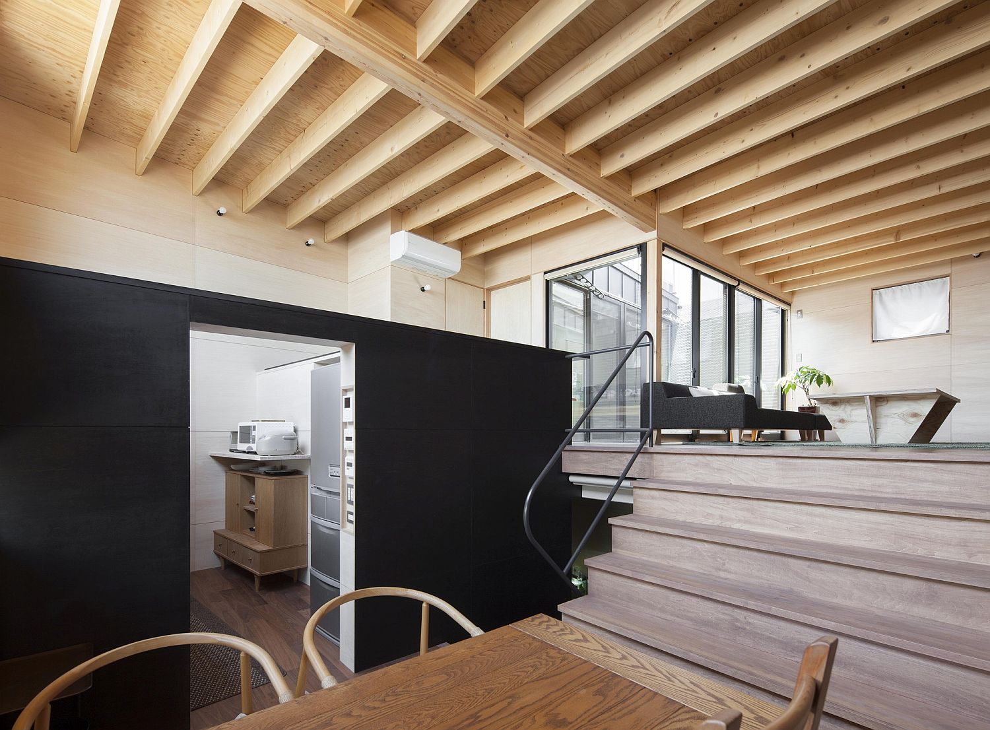
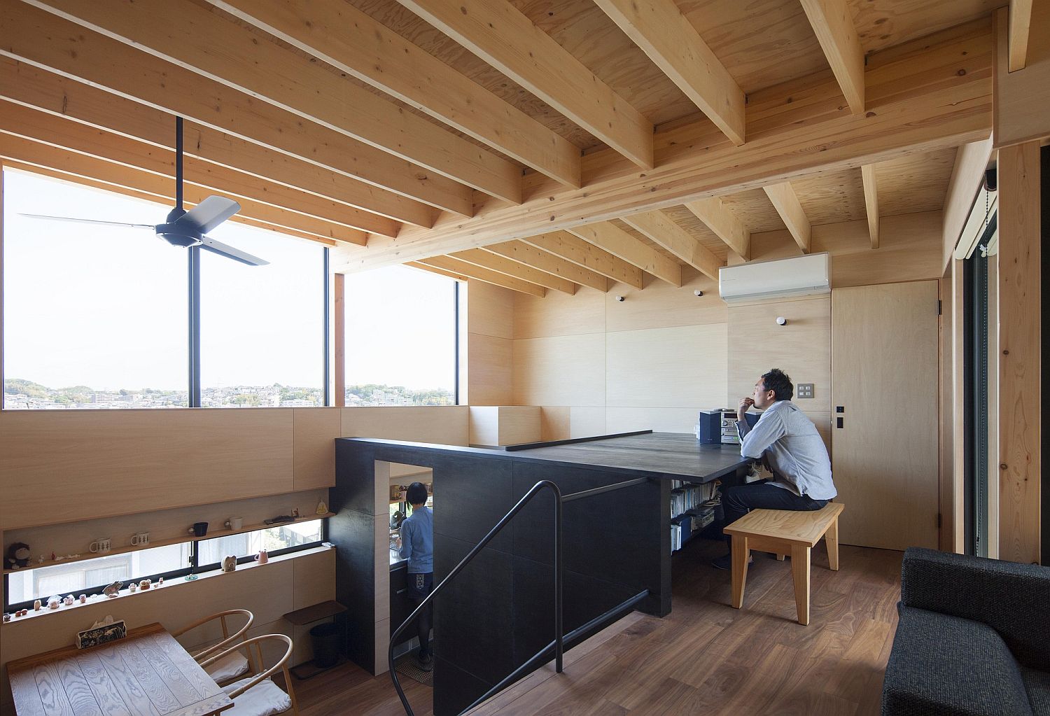
Space is maximized at every turn inside this exquisite Japanese home and a multitude of windows and skylights bring in ample natural light. Breezy, cheerful and perfect for book-lovers, this is a home that instantly and innovatively stands out from the crowd. [Photography: Tsukui Teruaki]
RELATED: Cantilevered Contemporary Japanese Home by Kidosaki Architects
