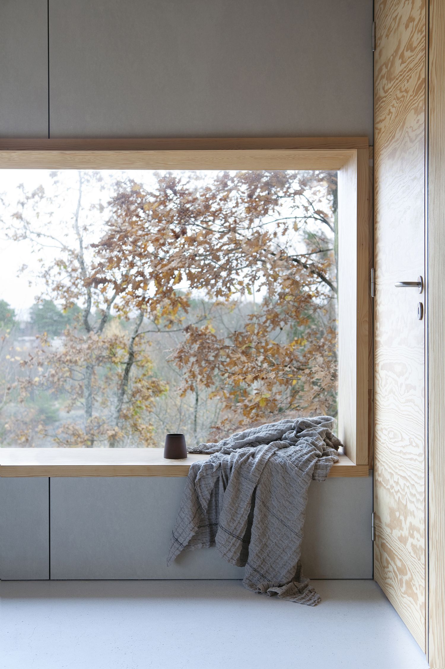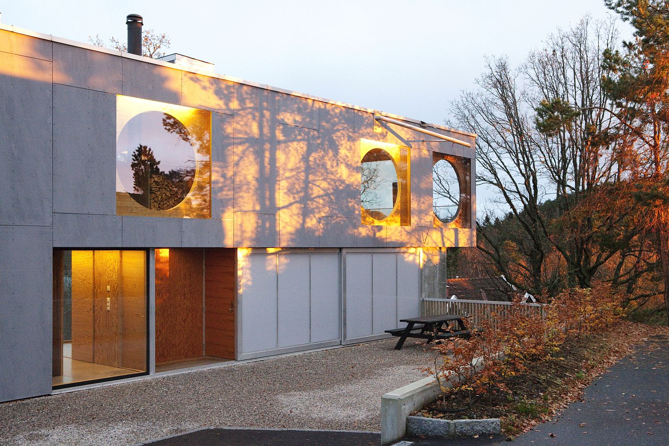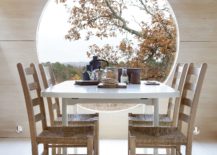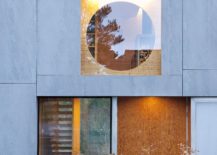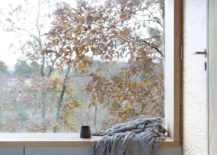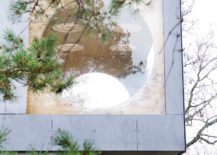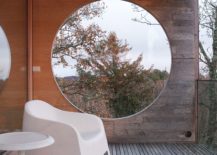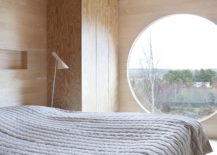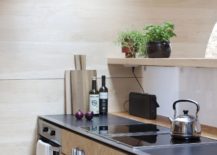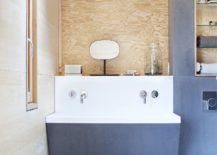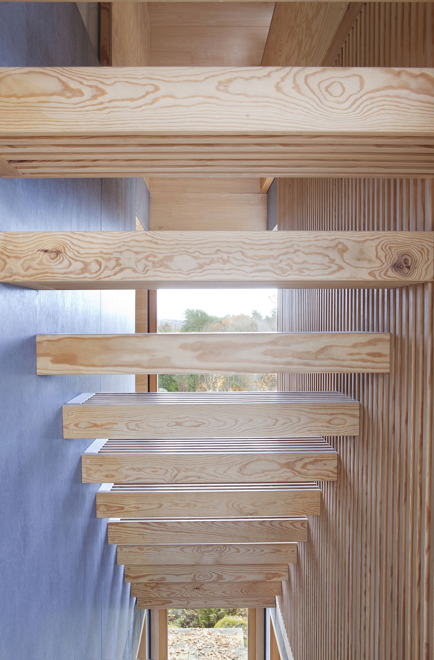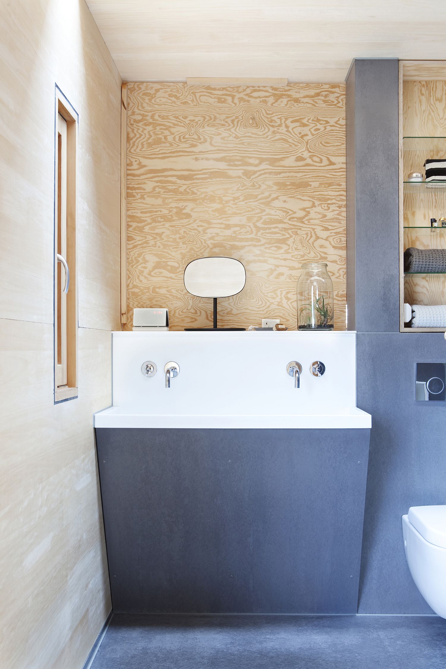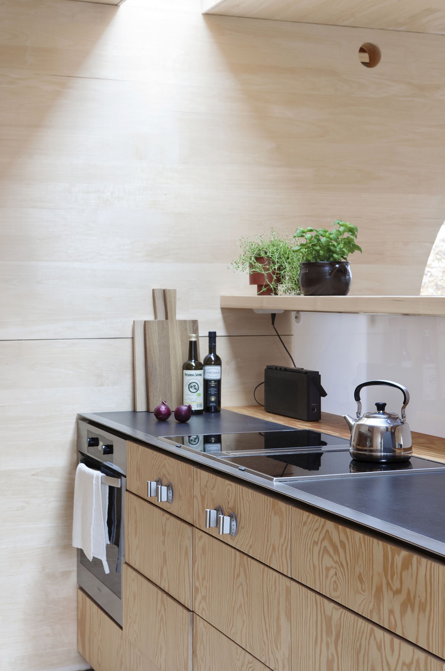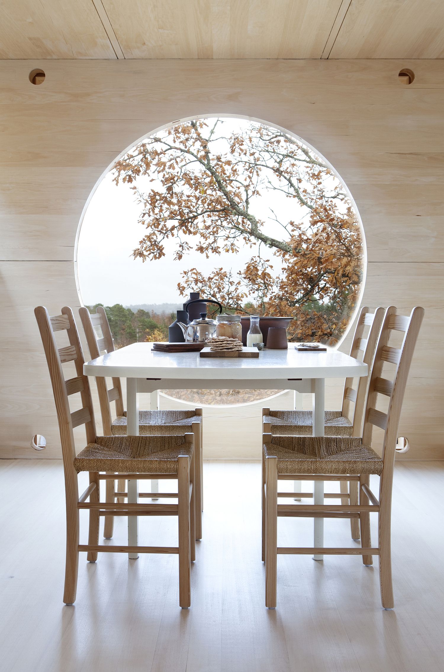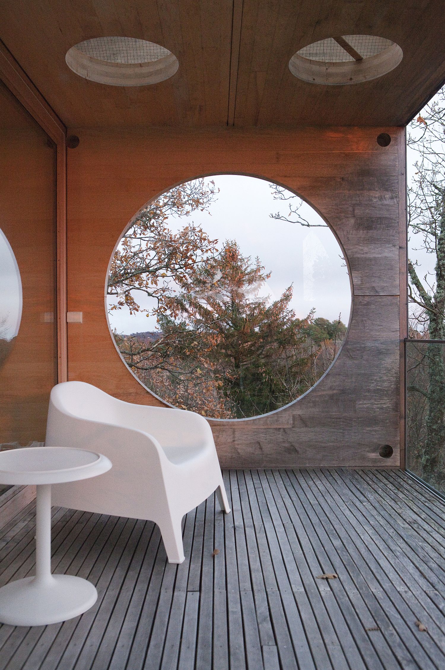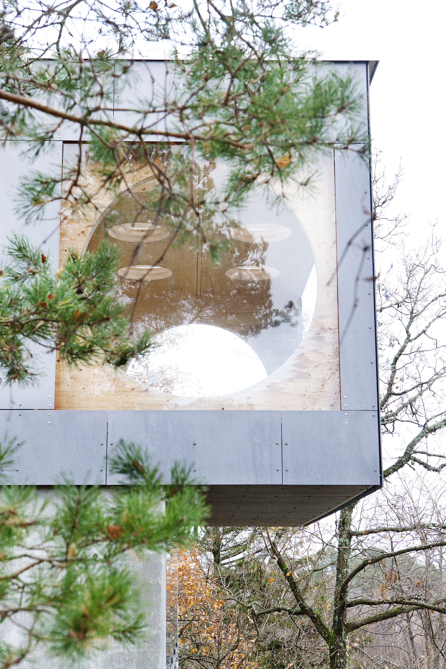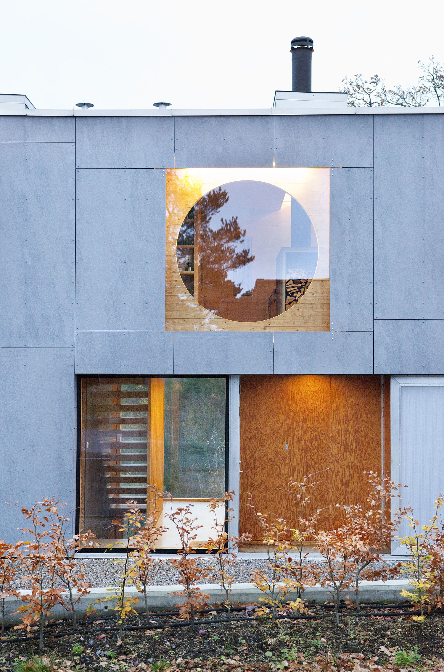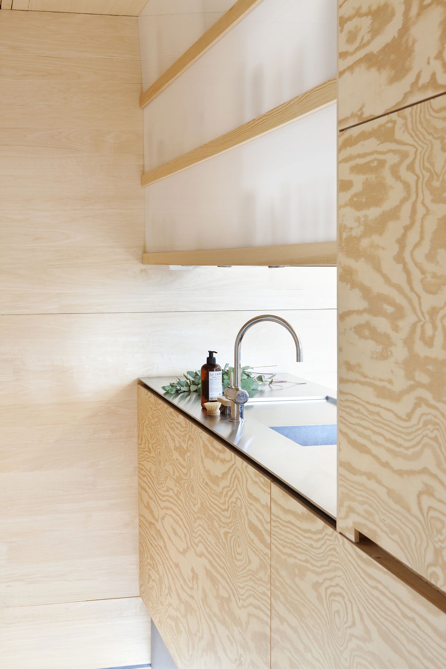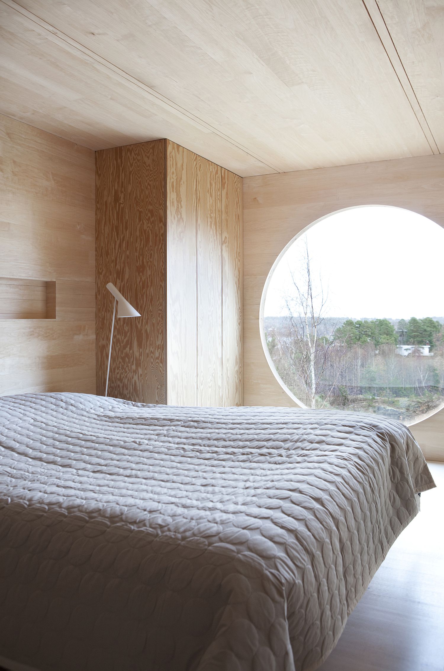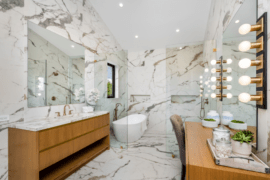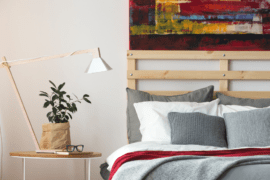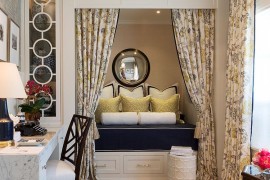Designing a home that offers stunning views of natural landscape is harder that it often appears. Picture-perfect natural scenery comes with a price – the need to brave the elements that are tougher on the structure than in big cities. Designed by Knut Hjeltnes, the Single Family House Hoffstad in Vesterøya offers gorgeous views of Sandefjord even while ensuring that it keeps the harsh weather firmly outside. The lot that the house sits on was abandoned for better part of two decades because of the inhospitable conditions. Solution came in the form of a house with a stoic lower level built using concrete and an upper level crafted using wood.
The upper level that was built as a monolithic wooden unit was draped in fiber cement to provide extra stability. The 250 square meter home with its two different volumes also has a private courtyard that can be used during warmer summer months. It is also the void between the two units that provides a sheltered entrance to the house. Another striking feature of the home is its round, protected windows that give it a sense of uniqueness and style. It also ushers in a hint of Asian-inspired style while easily embracing Scandinavian simplicity.
RELATED: Revamped Norwegian Cabin Mesmerizes with Fjord and Mountain Views
Wood also gives the interior a warm, cozy appeal. Pops of blue and gray in the home further add brightness to the interior even as a flood of natural light illuminates every corner. Smart, eco-savvy and sturdy, this is a home that perfectly blends aesthetics and ergonomics. [Photography: Inger Marie Grini]
RELATED: Cabin Straumsnes: A Window into the Magical World of Norwegian Fjords
