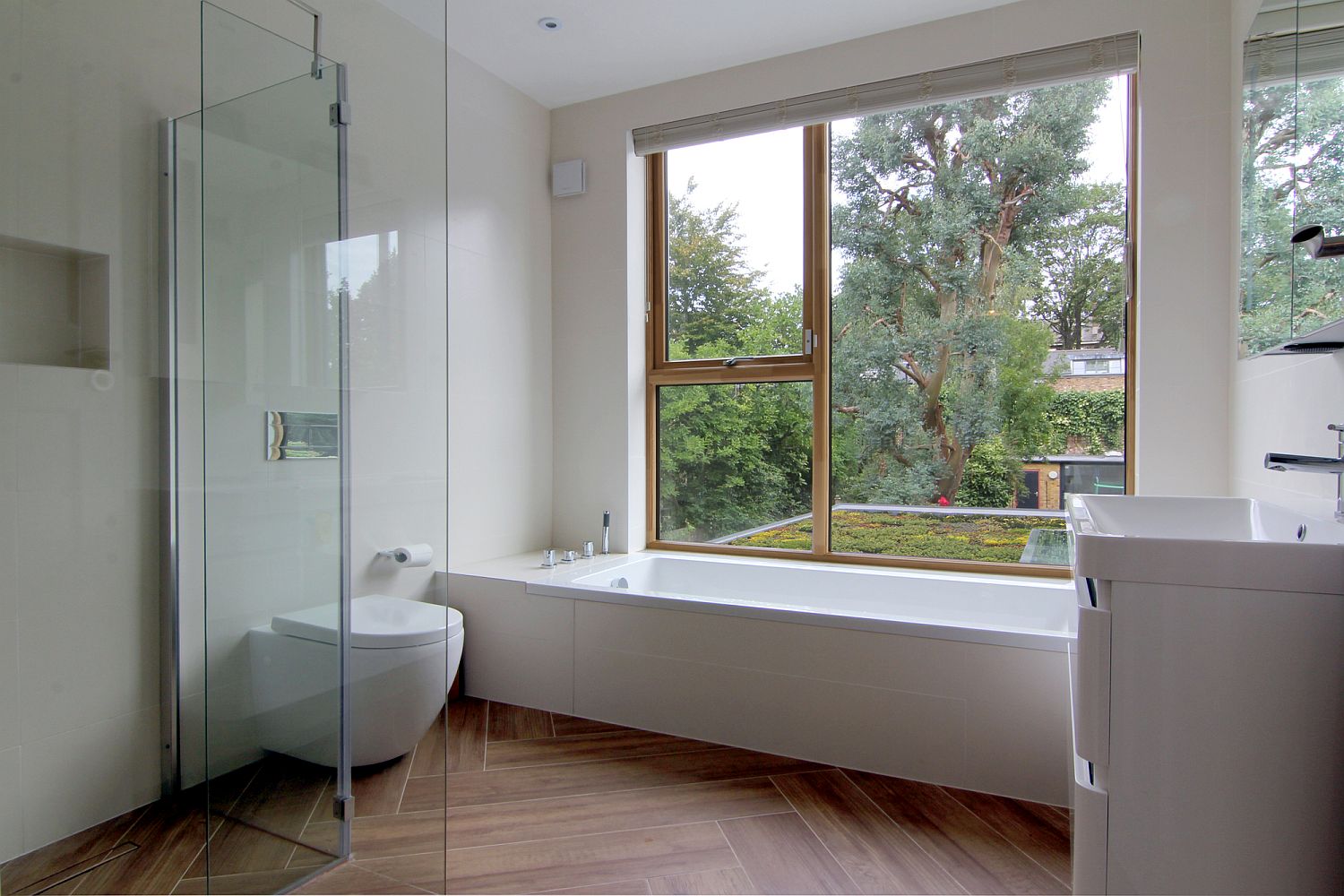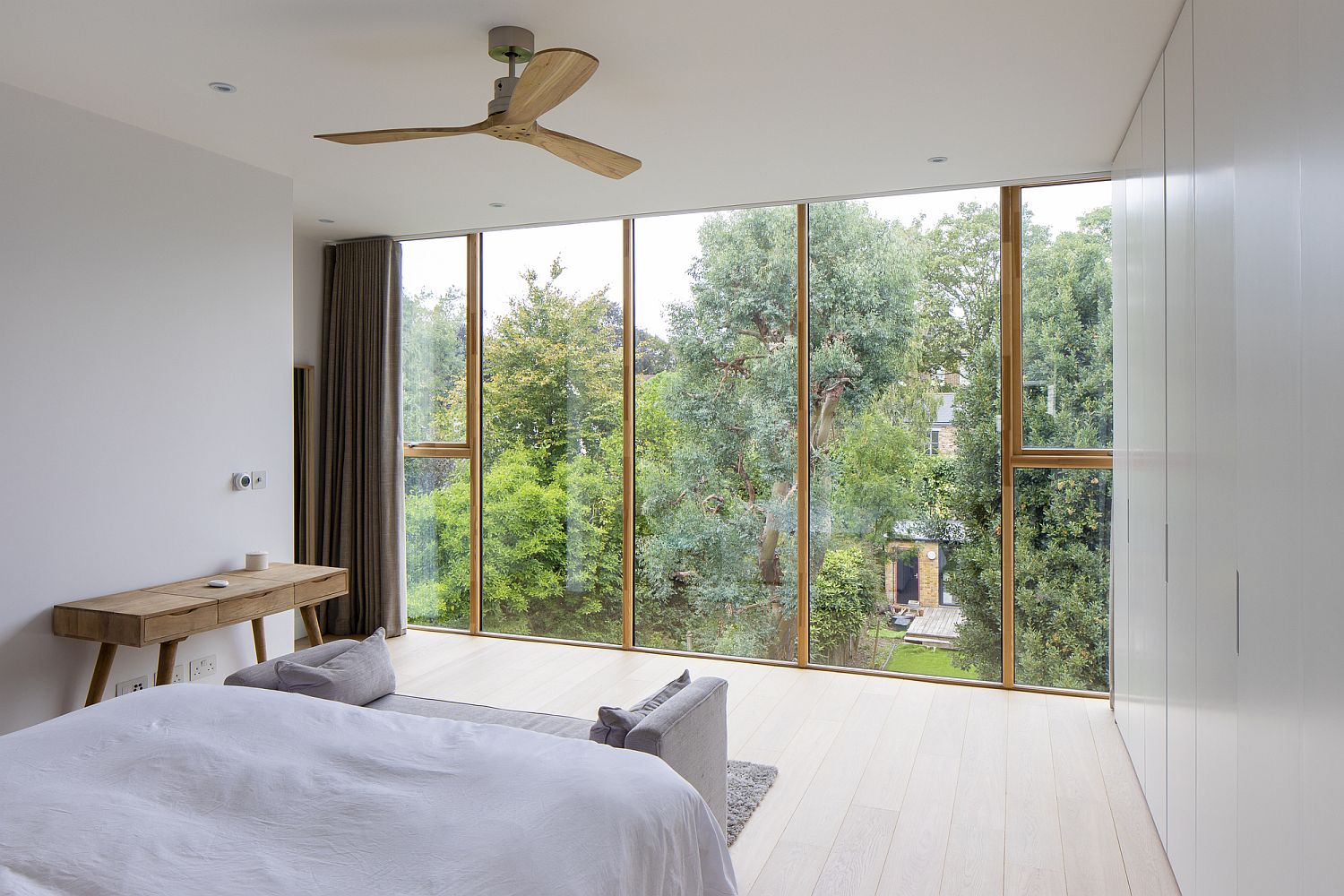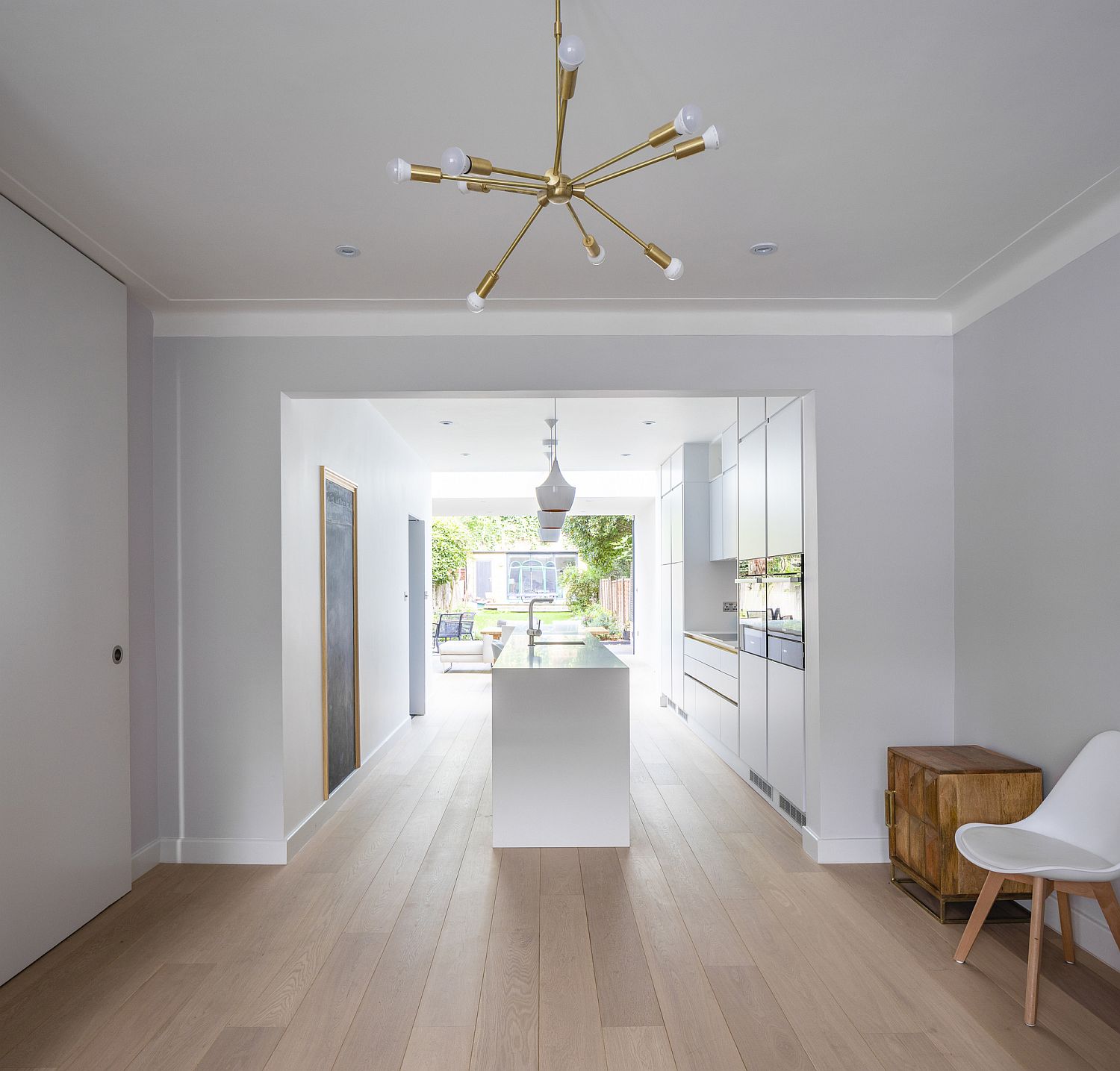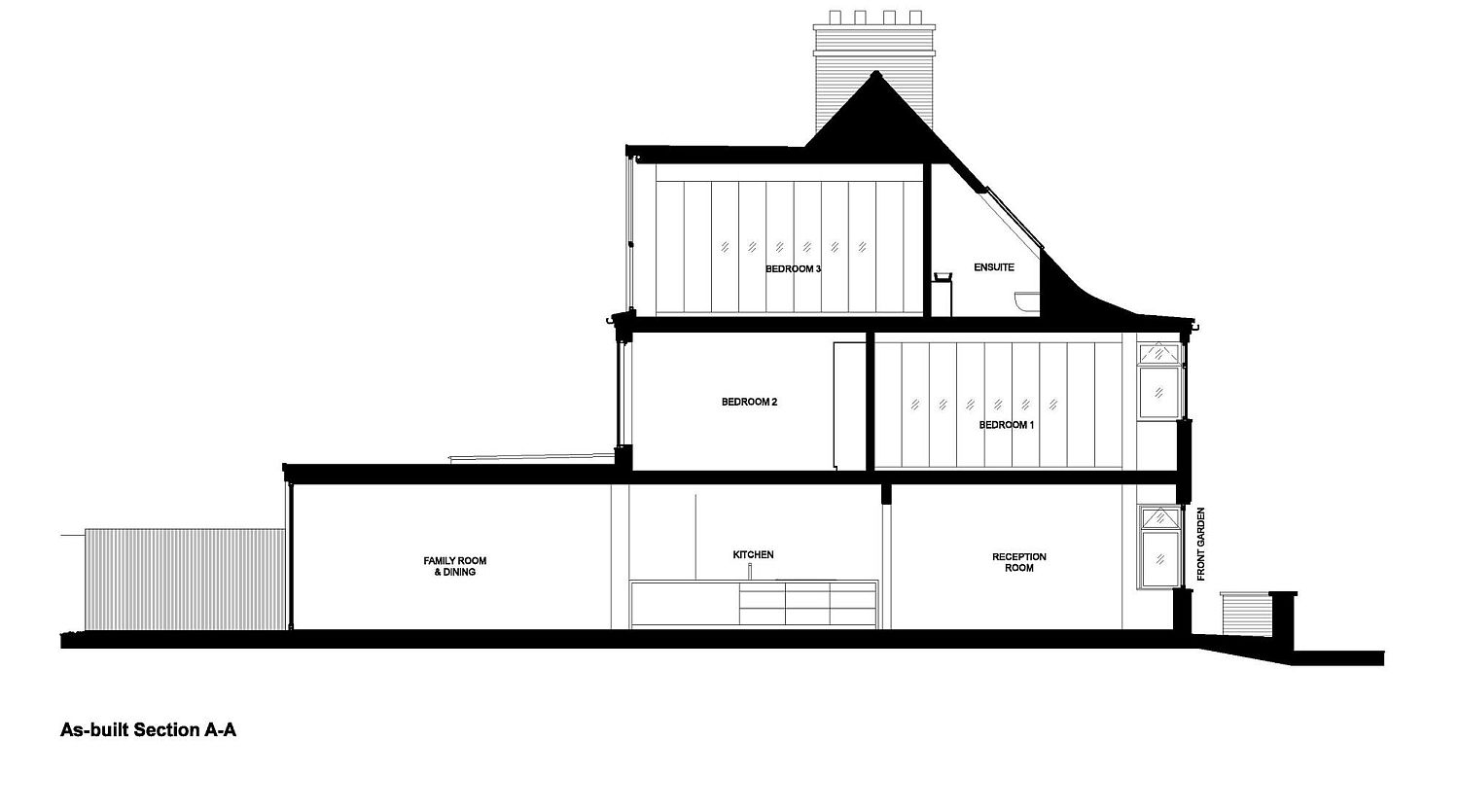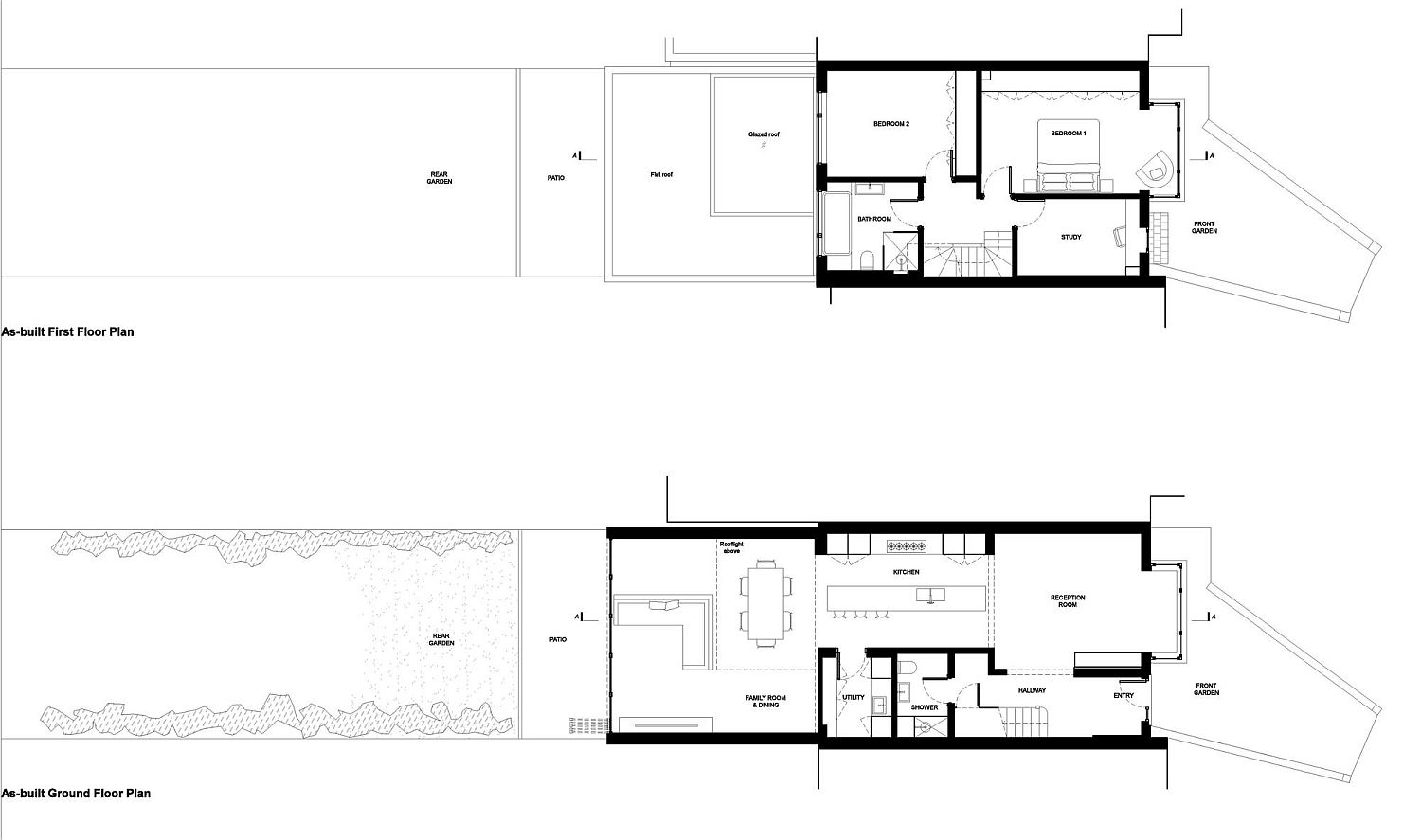Sometimes the easiest way to revamp a house and to give it order is by doing away with the old, cluttered floor plan and re-organizing spaces within the residence. Smart and space-savvy, Canonbury House in London follows precisely this plan as Studio 30 Architects give its interior a fresh makeover while also adding a smart rear extension that brings in ample natural light. The idea behind the extension was uncomplicated and it adds a new dining area, kitchen and sitting space to the classic British home while the revamped floor plan ushers in a modern, relaxing vibe.
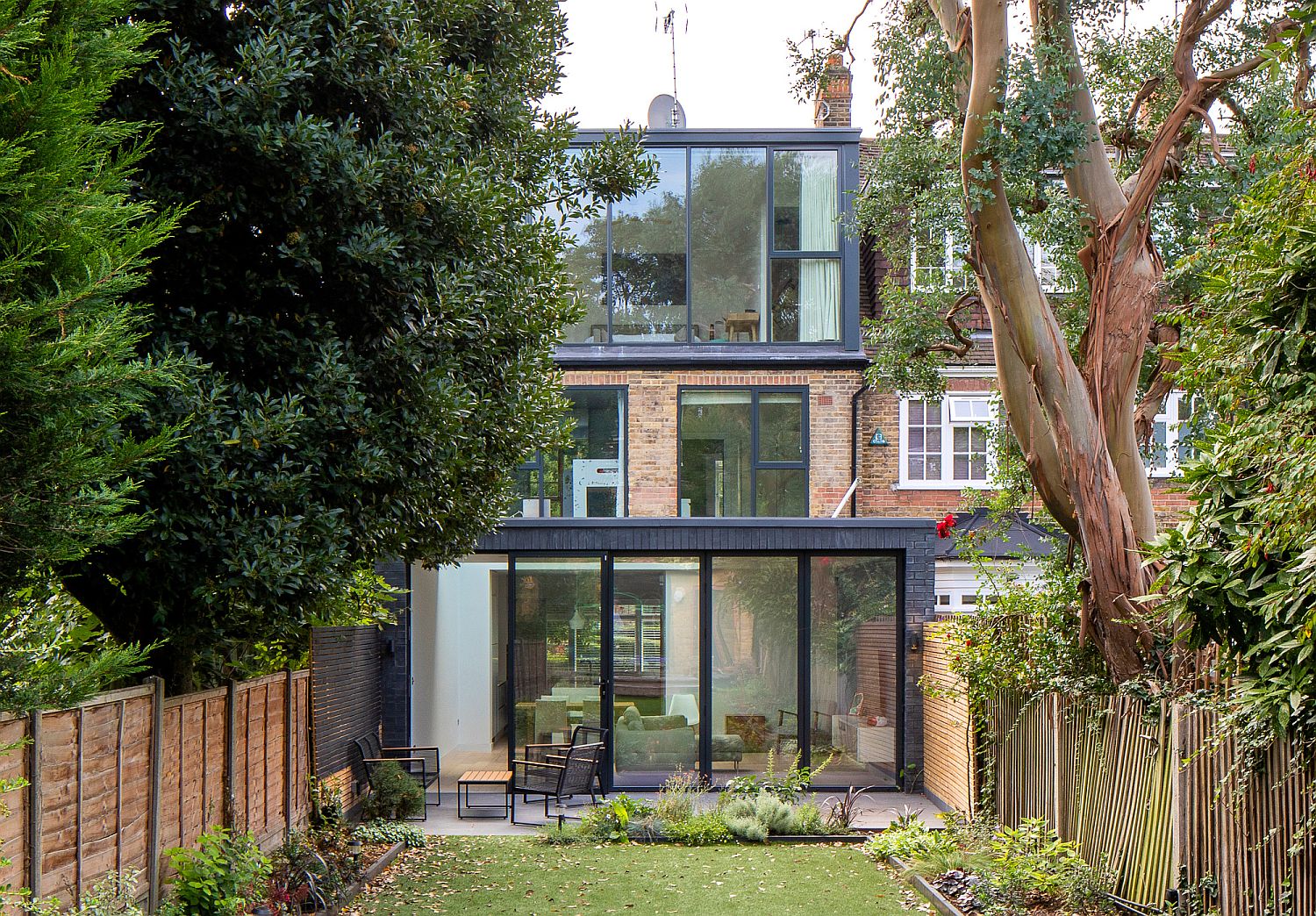
The new family room along with the dining area sits at the rear of the new addition and stackable, folding glass doors along with a ceiling in glass flood this area with plenty of natural light. This also illuminates the kitchen that acts as a transition zone between the old and the new structures while the reception sits at the front. It is the first level that contains additional bedrooms with one among the two offering views of the garden while the top attic level holds the master suite along with a gorgeously lit bathroom that is space-conscious.
RELATED: Dark Rear Extension Bridges the Outdoor with the Interior of this London Home
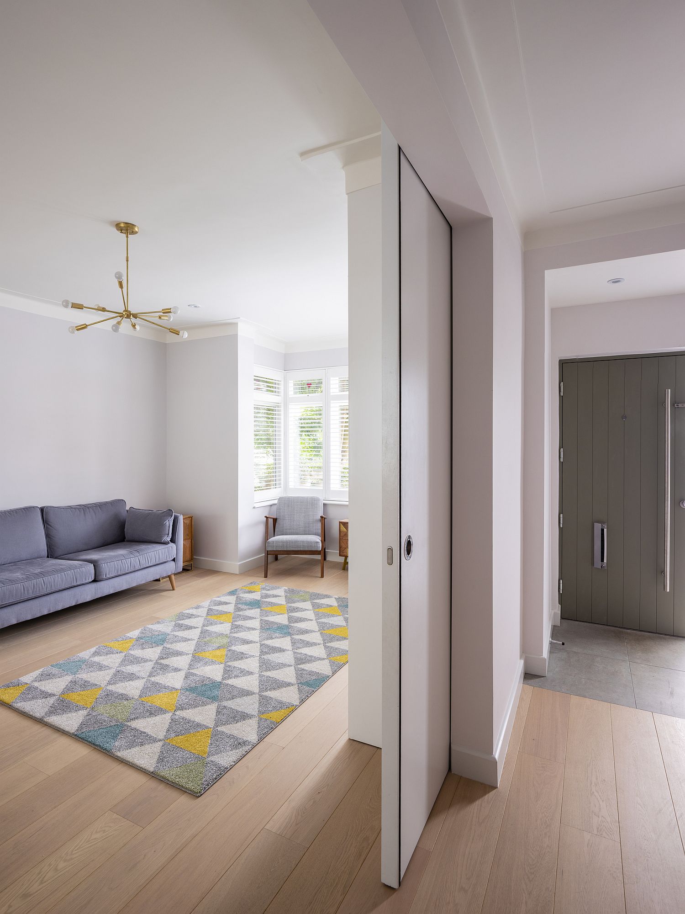
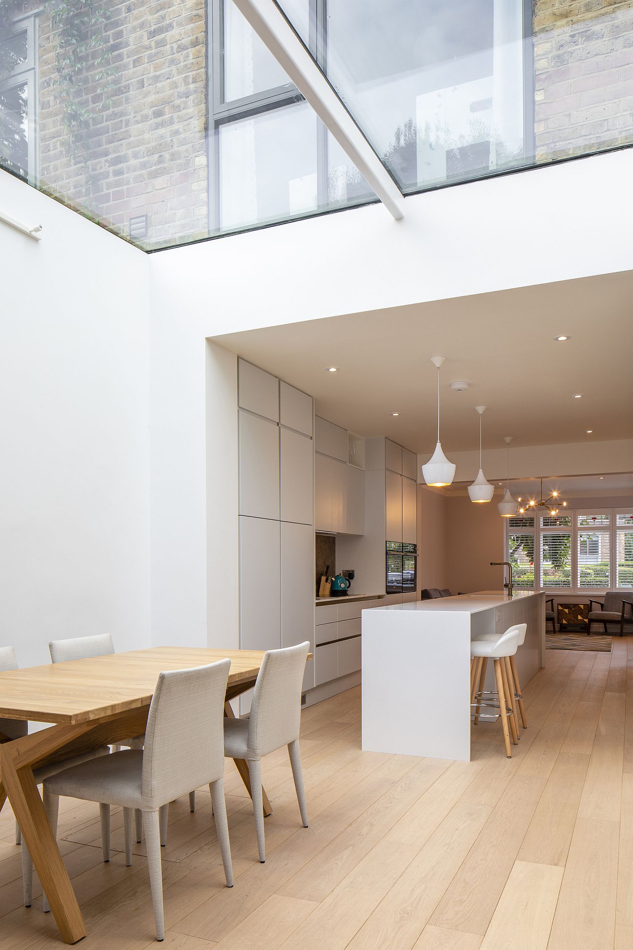
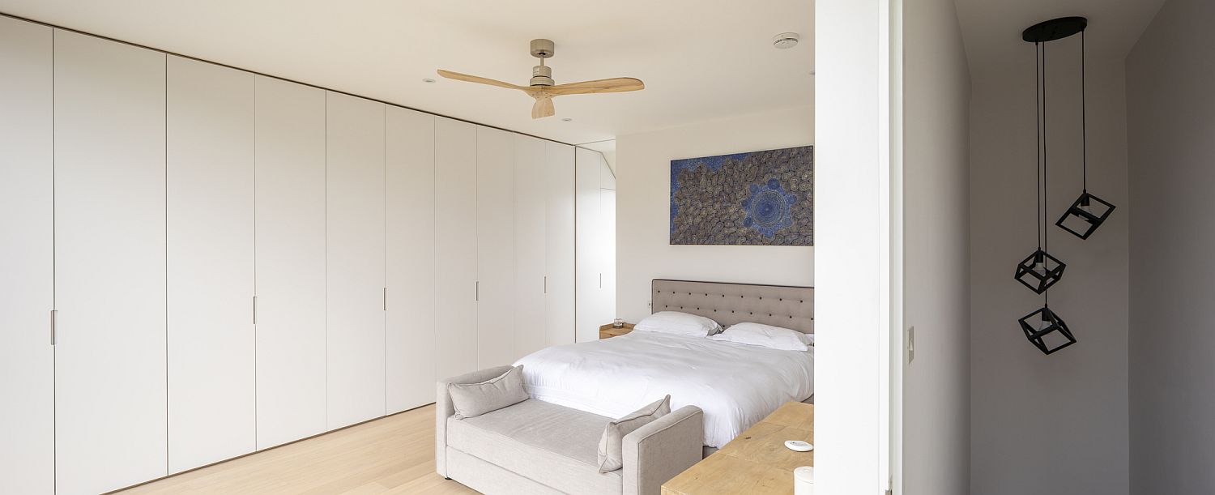
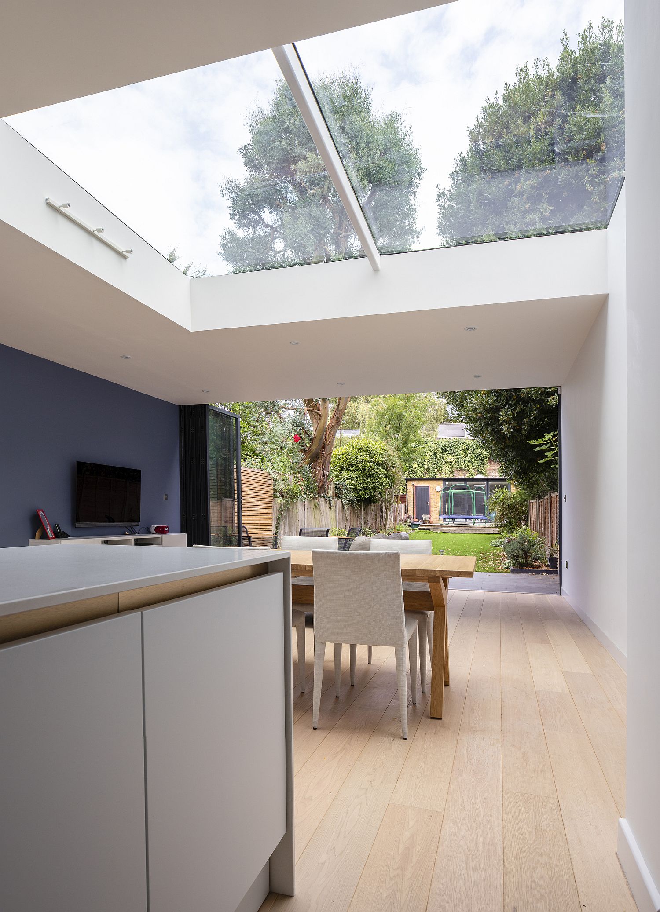
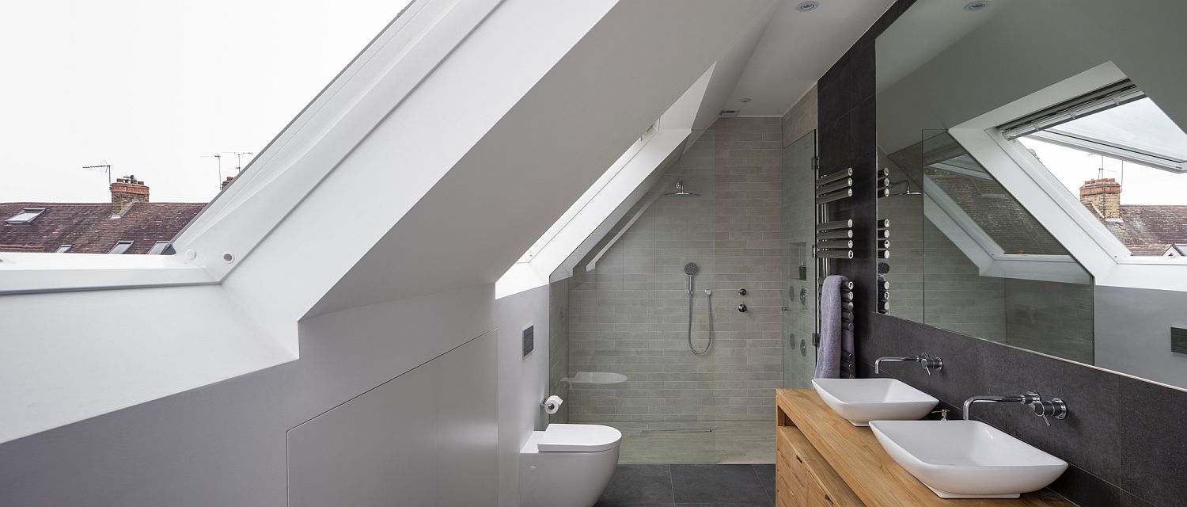
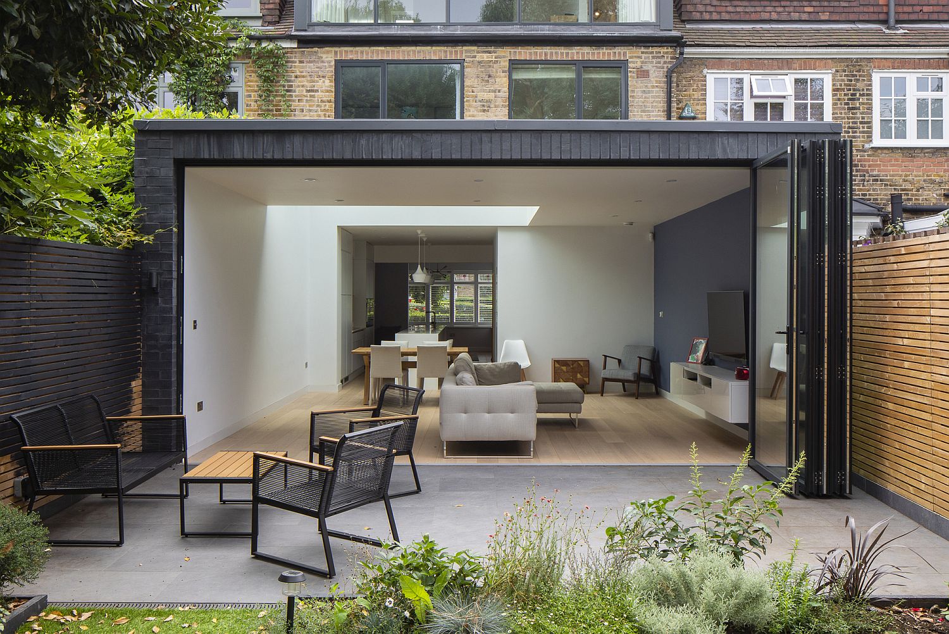
The makeover feels organic with the old and the new elements being combined in an effortless manner. A simple, neutral color scheme coupled with warmth of wood ensures that the mood remains contemporary even as the street façade is classic and unaltered. Another smart London home extension that wins you over with its ease and functionality! [Photography: Salt productions]
RELATED: Congested Upholsterer’s Workshop in London Altered into Multi-Level Modern Home
