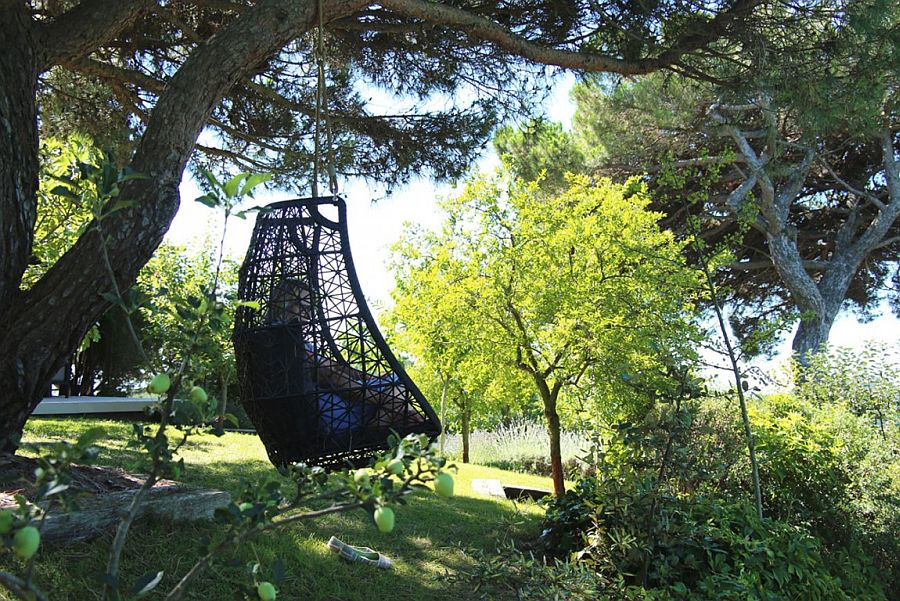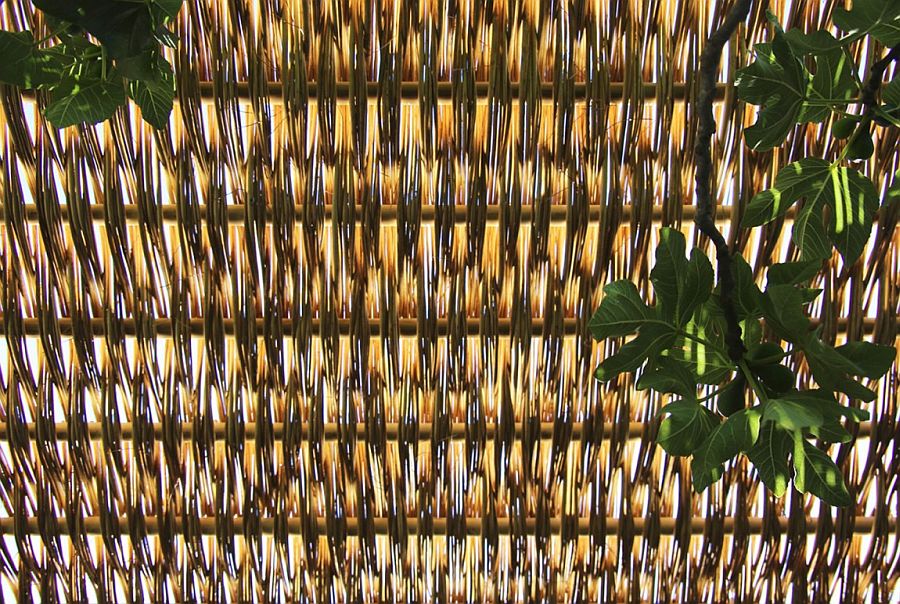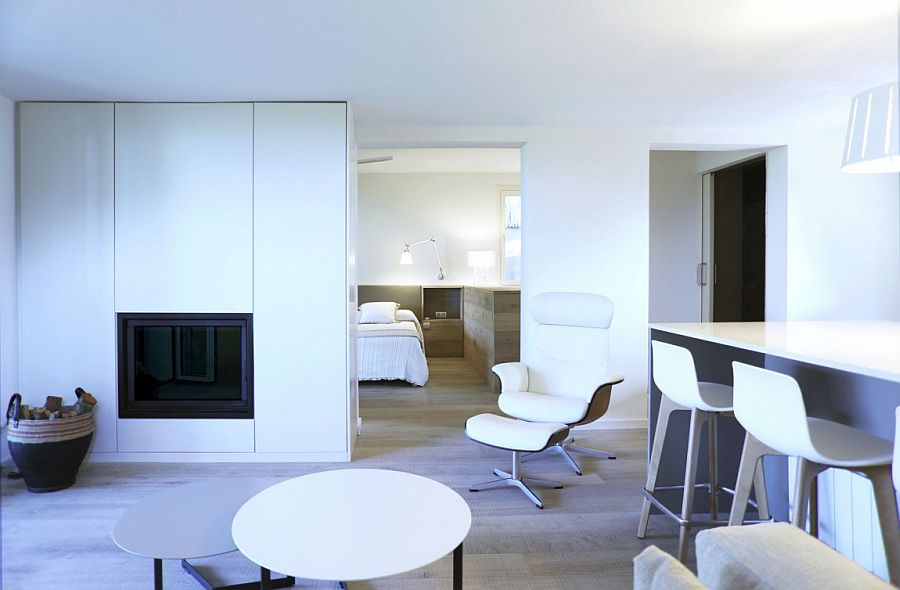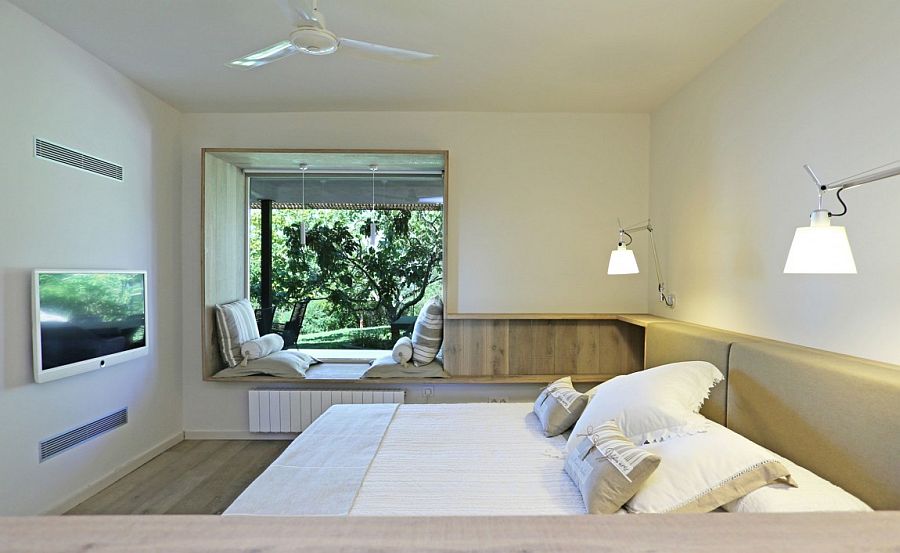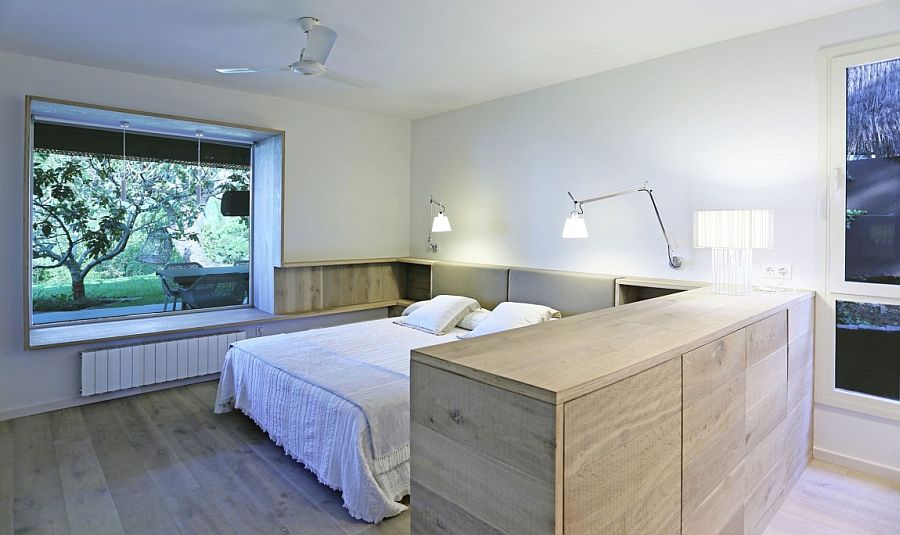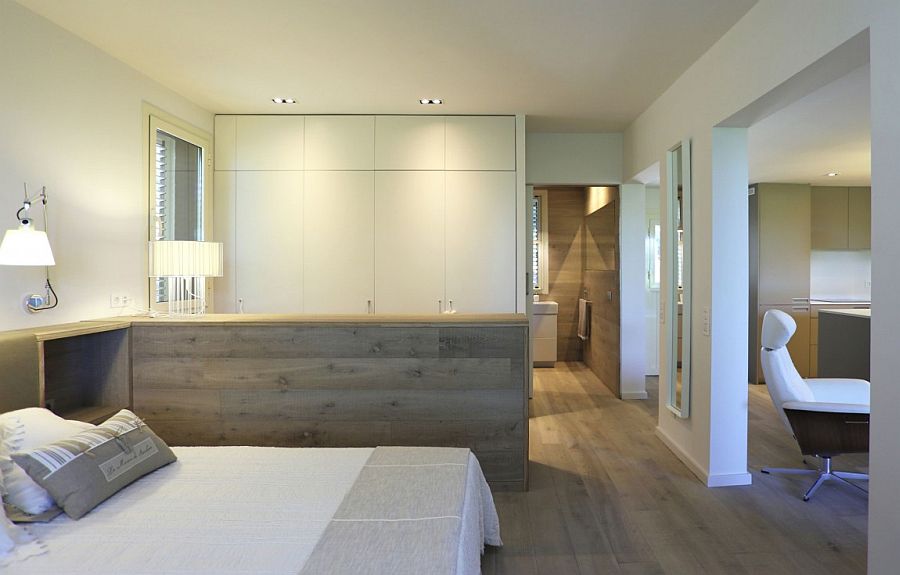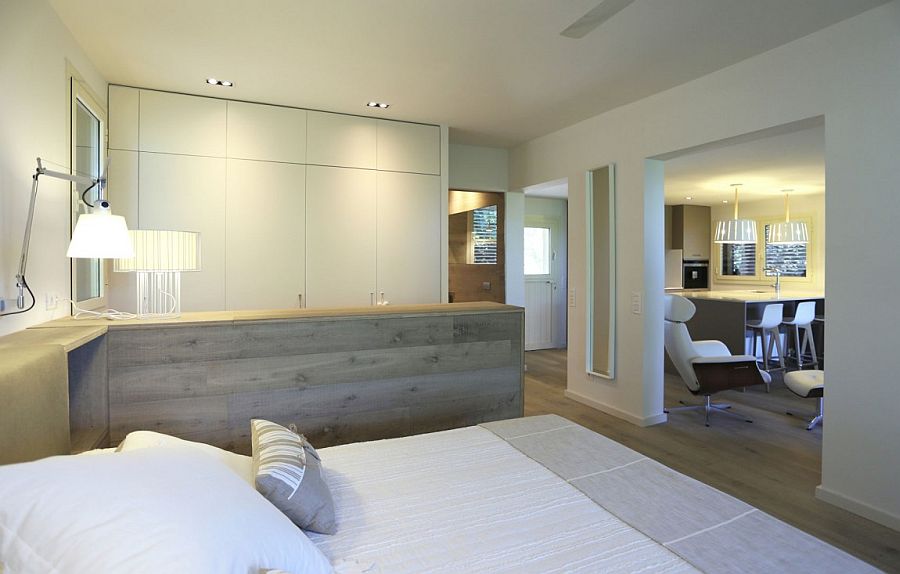Sometimes even the tiniest change can make a big difference to your home in terms of style and functionality. Nestled on a beautiful, green lot in Barcelona, the Mountain Guest House is a perfect case in the point, as a brand new pergola structure and revamped interiors are all it took to turn it into a fabulous modern retreat. When Dom Arquitectura was brought in to give the home a quick facelift, they were asked to do so without actually altering the existing volume drastically. The idea of adding an iron and wicker pergola to extend the living area into the rear garden was the stroke of genius that accomplished this metamorphosis with ease.
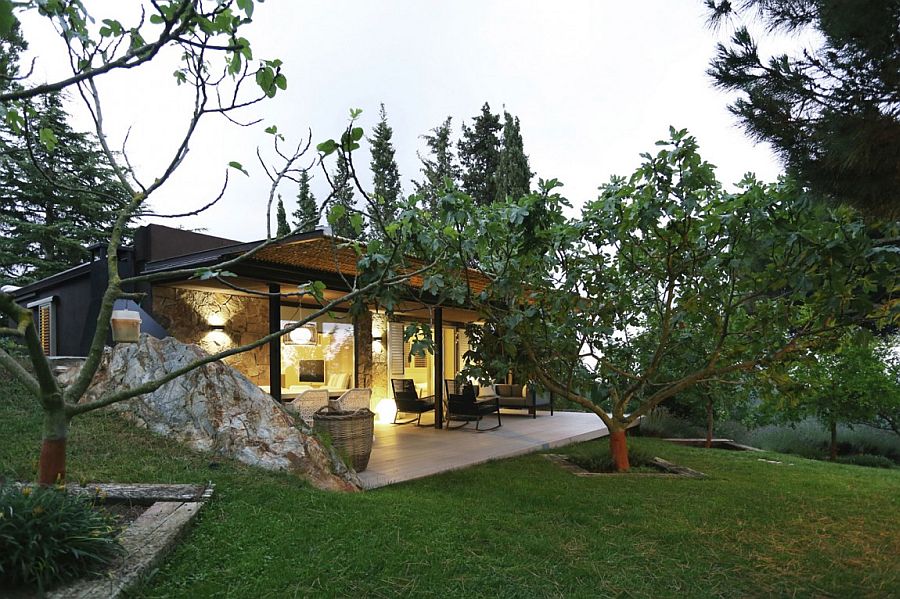
The new wicker pergola is supported by a metal structure and sits above a beautiful wooden deck that acts as the transition zone between the living area and the relaxing garden. Smart outdoor furniture turn it into a cool hangout where the family can relax each evening and even host a party or four for friends over weekends! The original stone walls of the guest house give it a gorgeous, traditional look, with warm lighting adding to the ambiance.
Large windows in the bedroom and living areas usher in natural light, even as the open plan living area eliminates the need for any additional partitions. Insulation and waterproofing upgrades for the roof complete the alteration, which is stylish, sensitive to the original design of the house and budget-friendly.
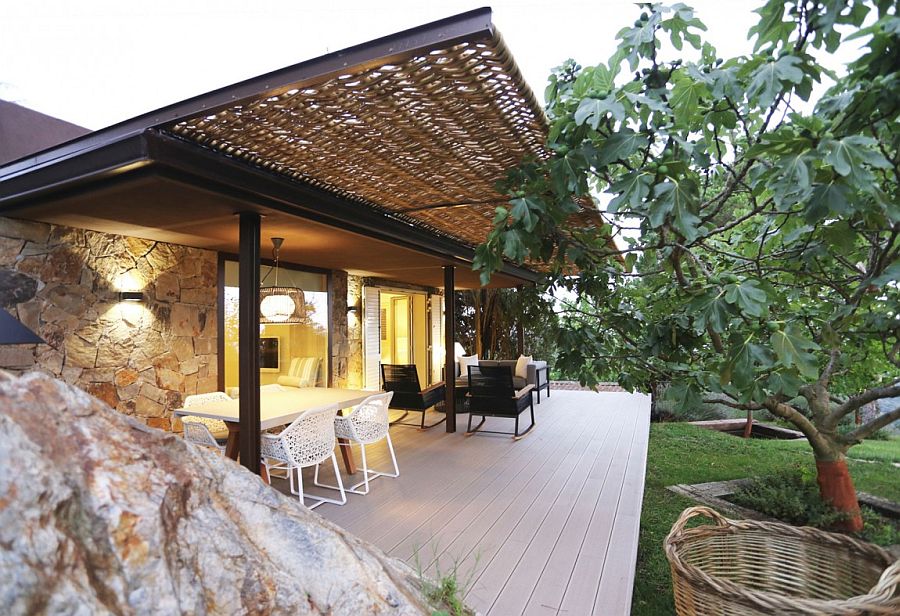
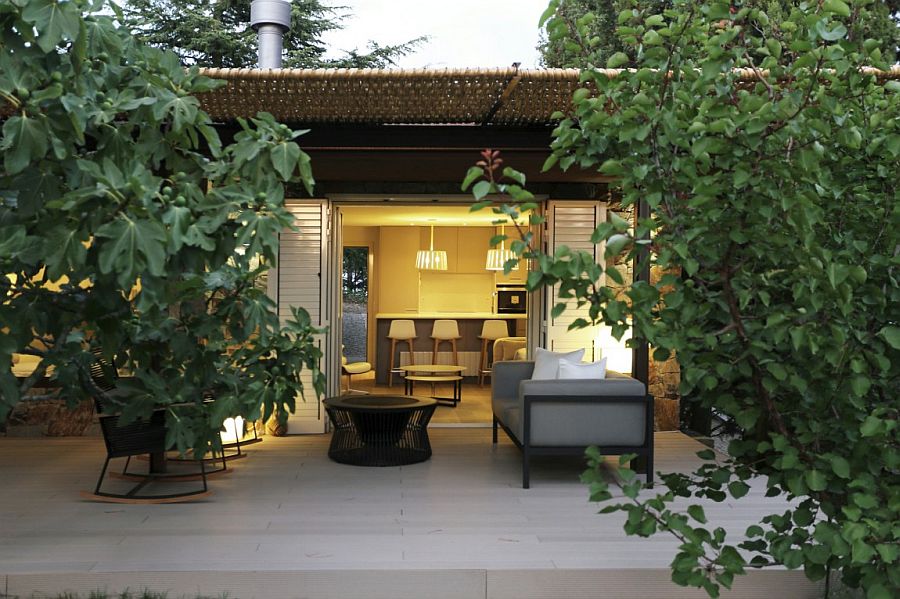
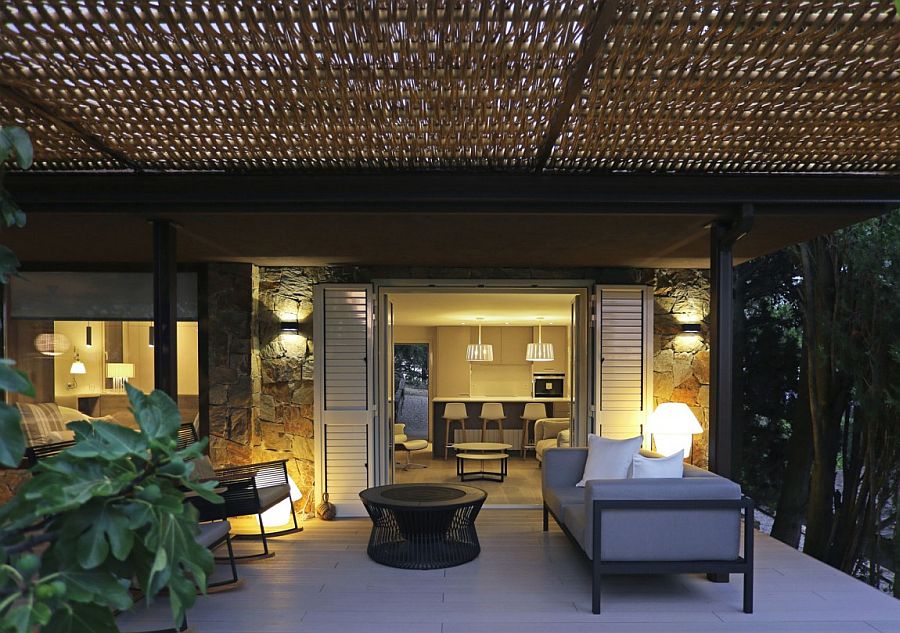
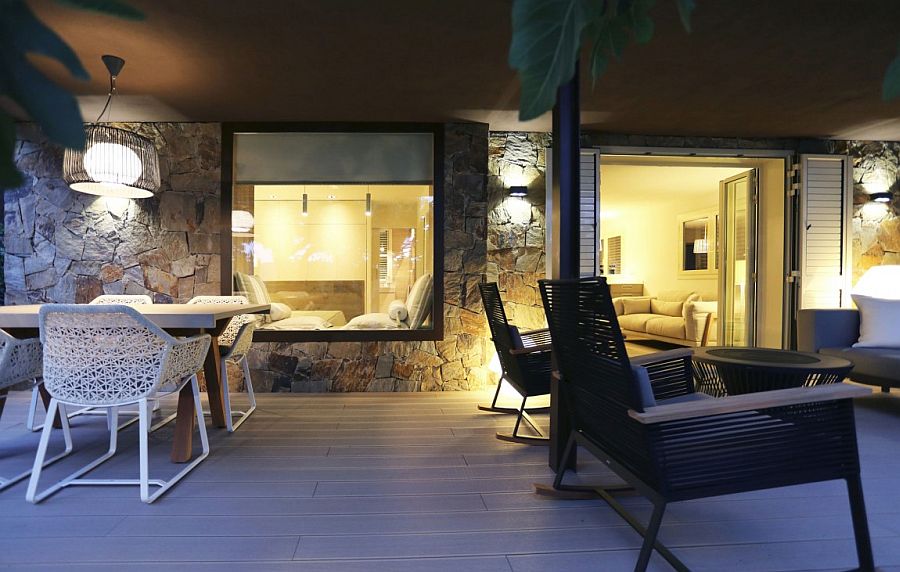
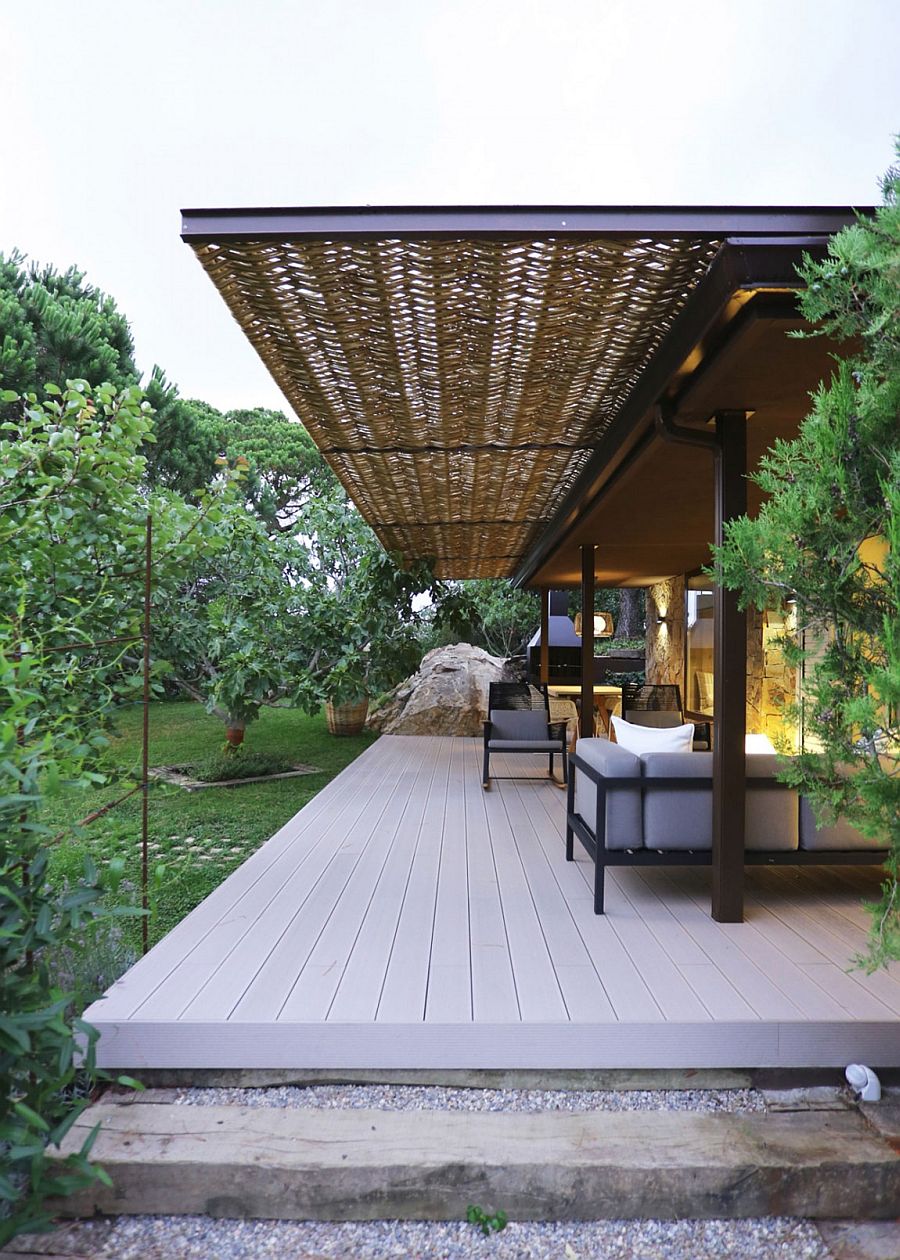
In the bedroom we designed continuous furniture using the same wood as the flooring; we created a base cabinet that became the bed head, and encompassed the window perimeter. It could be used as a bench where one can enjoy the framed views. The kitchen furniture, the fireplace furniture and cabinets maintained the same modulation, and they helped us to distribute the ordered space.
