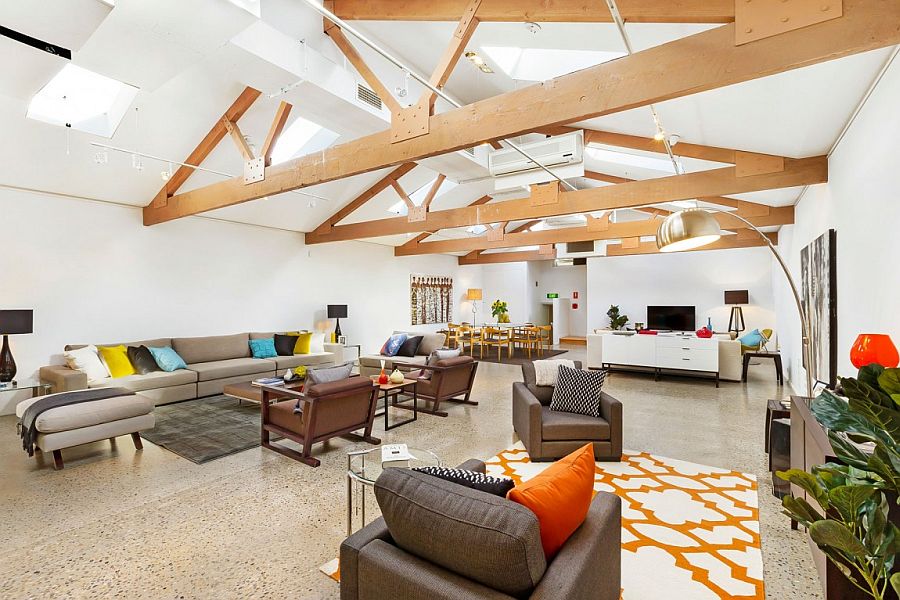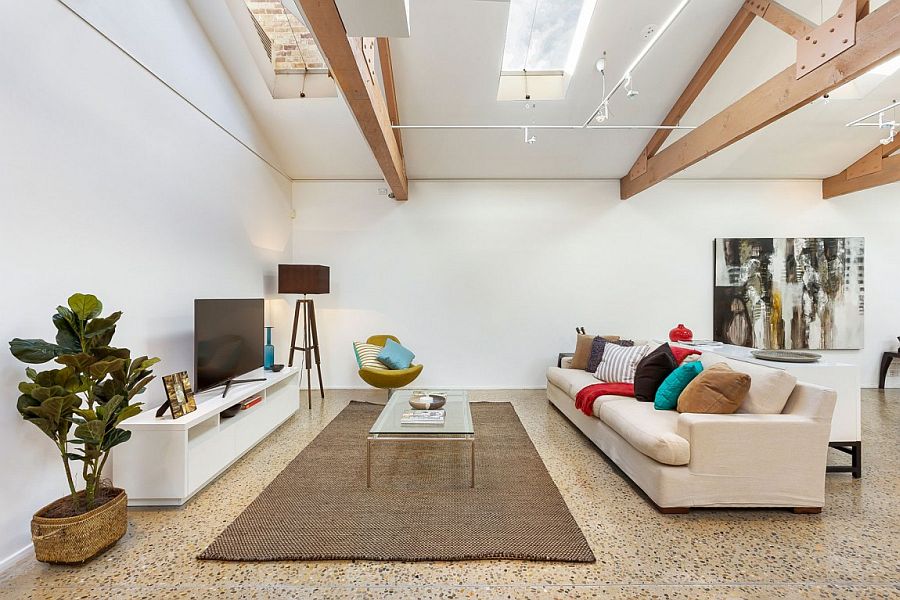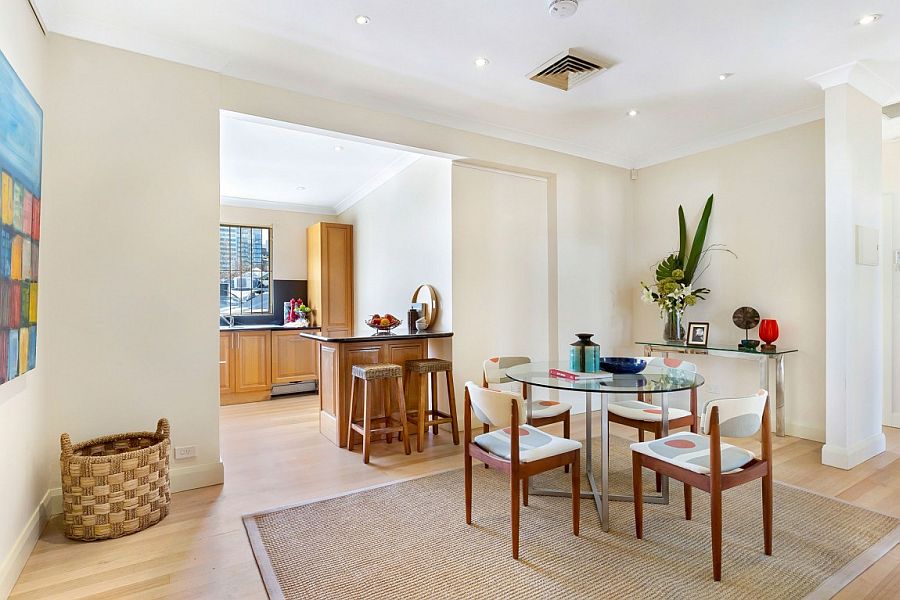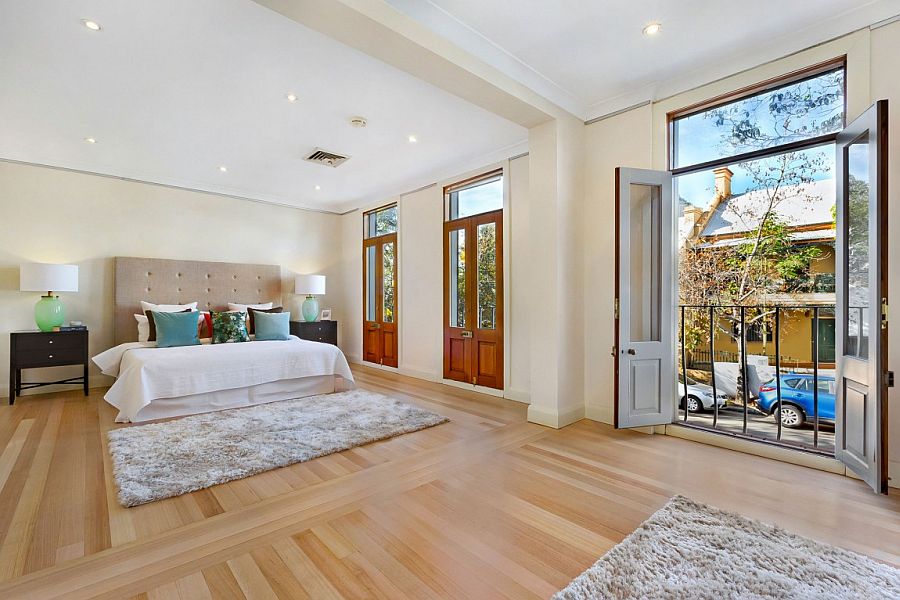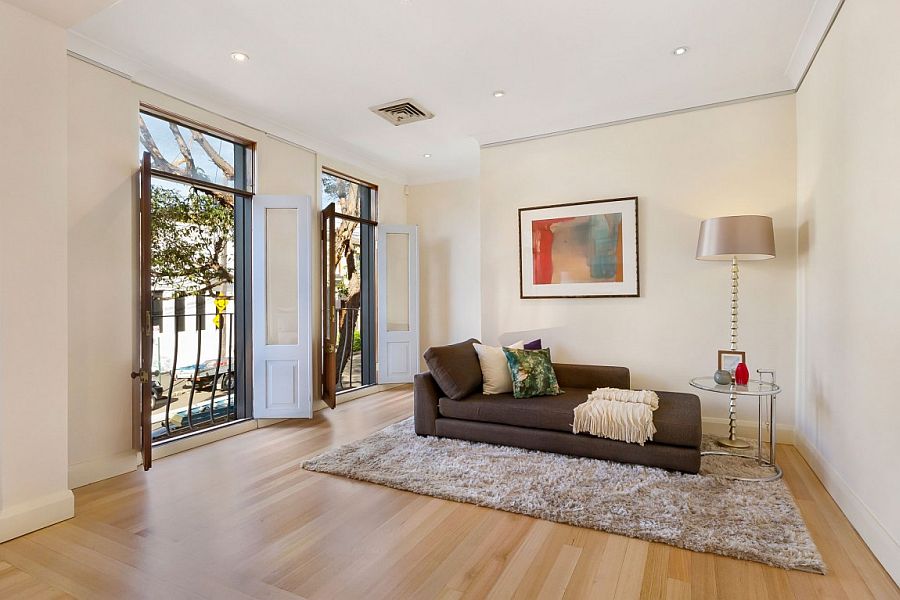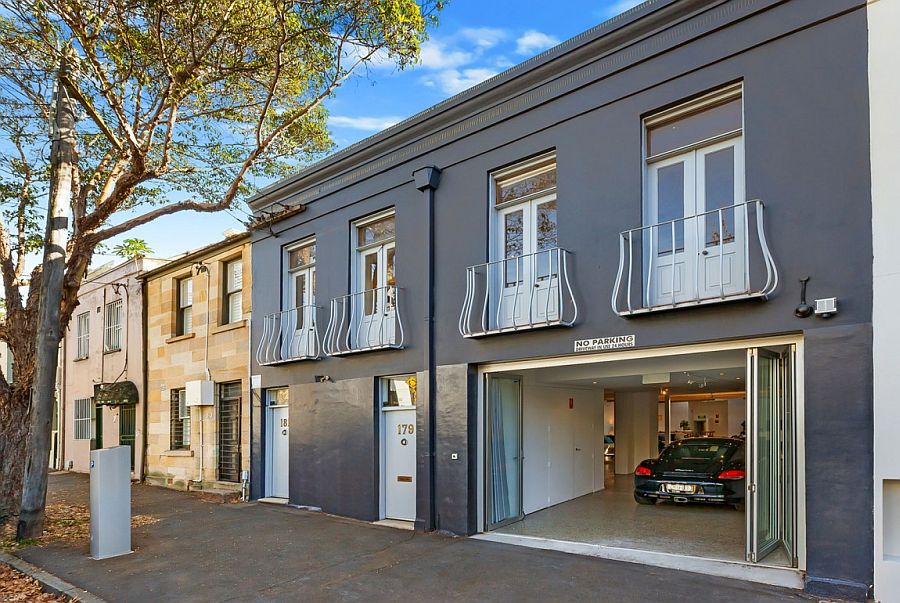From the indomitable and tasteful SoHo style to the distinct flair of its loft penthouses, New York is a city that sets the style for the world to follow. It is an architectural and design style that many have adopted, with twists and turns to ensure that it fits in with the unique identity of the neighborhood they live in and its distinct cultural heritage. Showcasing another such alchemy of styles is this fabulous private home in the stylish suburb of Darlinghurst, Sydney. 181 Palmer is a converted warehouse residence that borrows from the charm of similar homes in NYC while adding a hint of quirky originality.
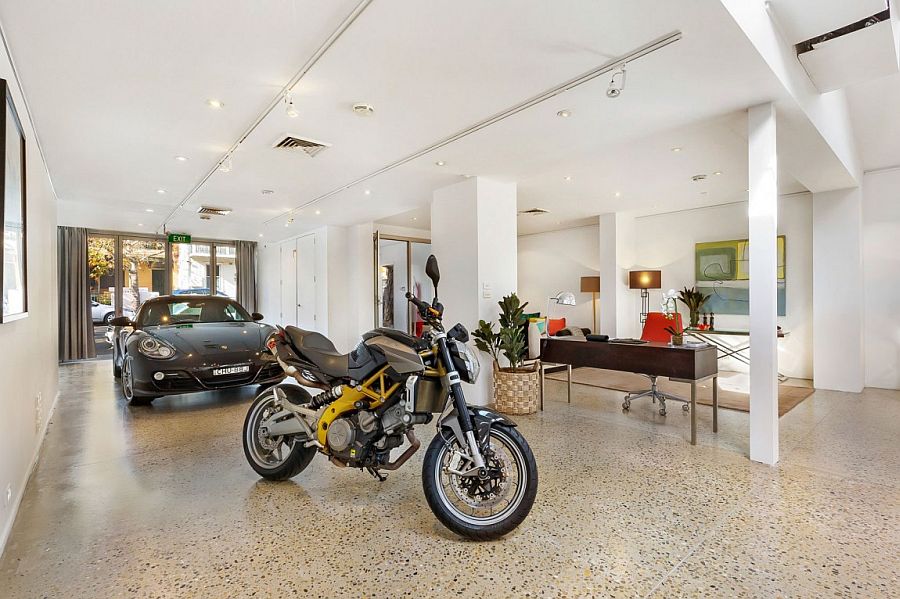
A dramatic lower level living area spanning across 400 square meters greets you here, as space never becomes an issue inside this exquisite renovated warehouse home. With a loft-style ceiling and an array of delightful skylights, the living area has a cheerful, relaxed and refined ambiance that is filled with plenty of natural light. The rear lane access and double lock up garage also lead to the living space, while comfy modern décor put the focus firmly on the grandeur of the setting and its exclusivity.
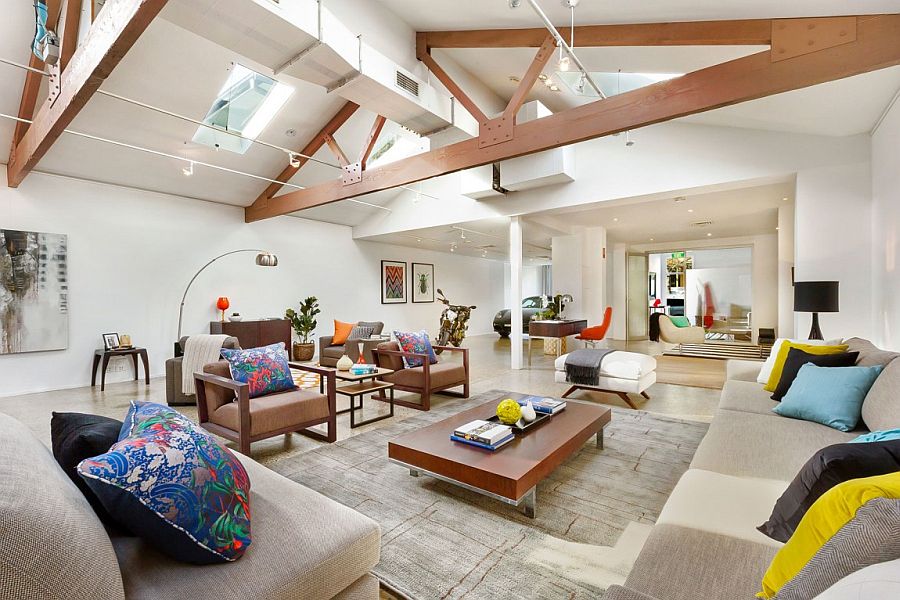
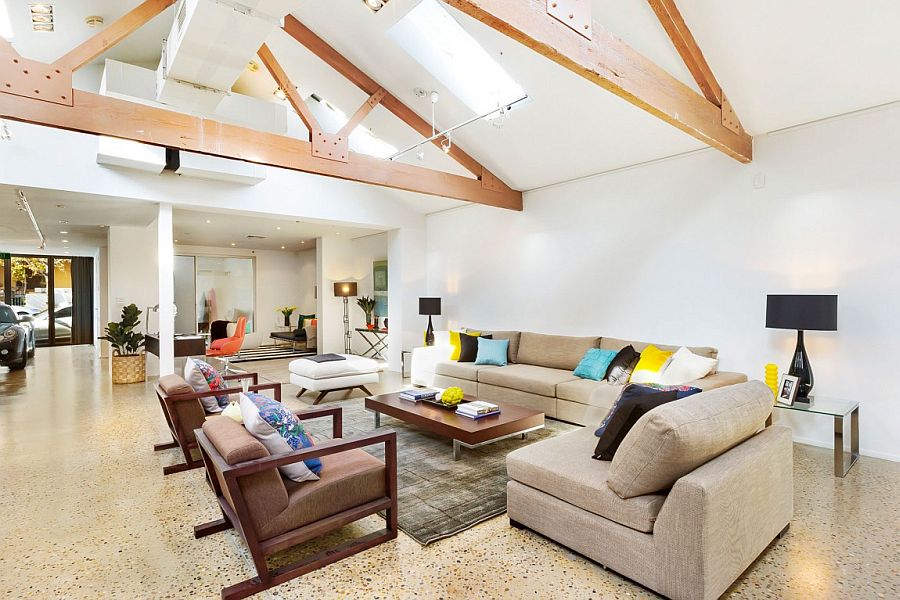
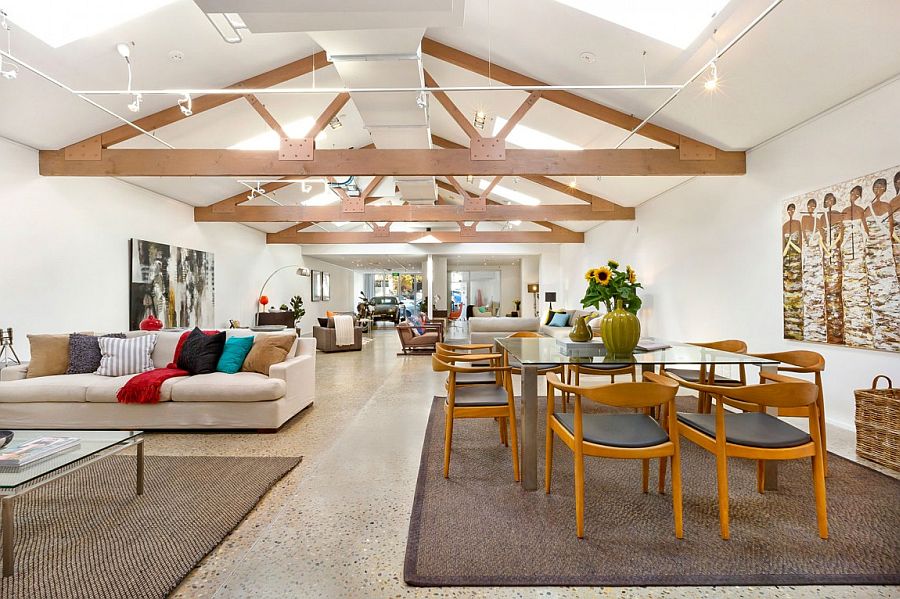
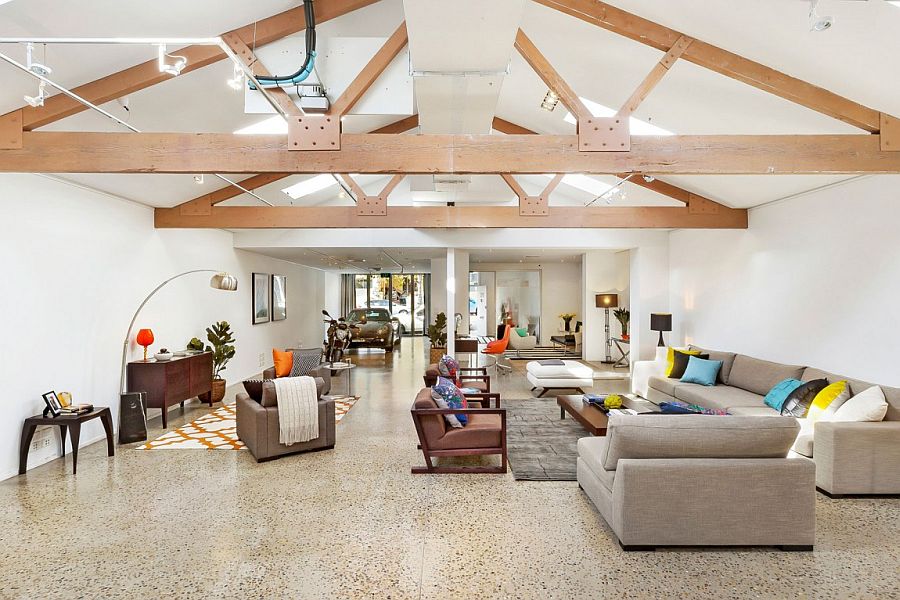
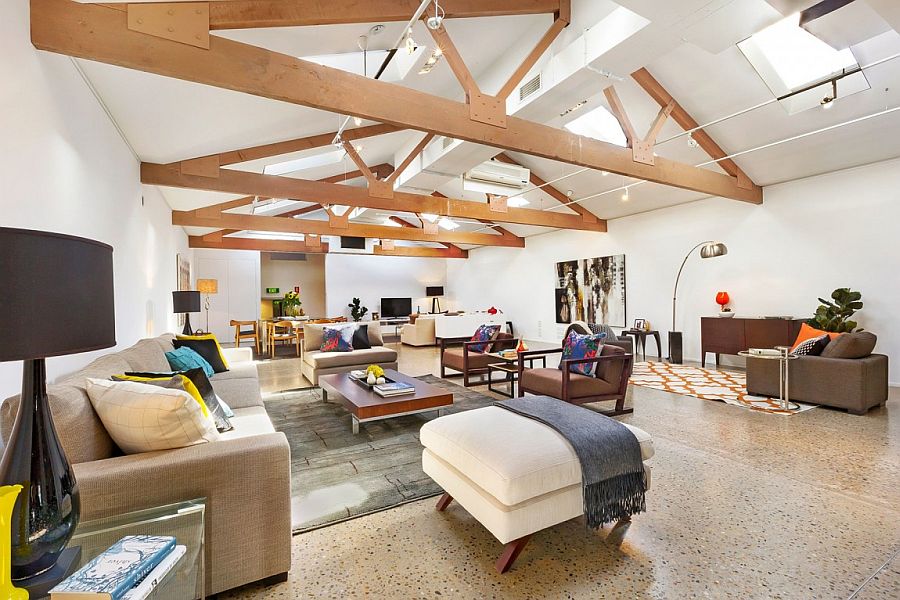
While the lower level features only the living area, the top floor contains the small dining space and a cool kitchen with an ergonomic eating bar and granite benchtops. A luxurious master suite along with three additional bedrooms means there is ample sleeping space for a large family and guests over the weekend. Then there is the lovely sitting area with Juliet balconies that lets you take in the sights and sounds outside. Sitting in the heart of a hip suburb like Darlinghurst, this Sydney home is an urban retreat that goes beyond the mundane…
