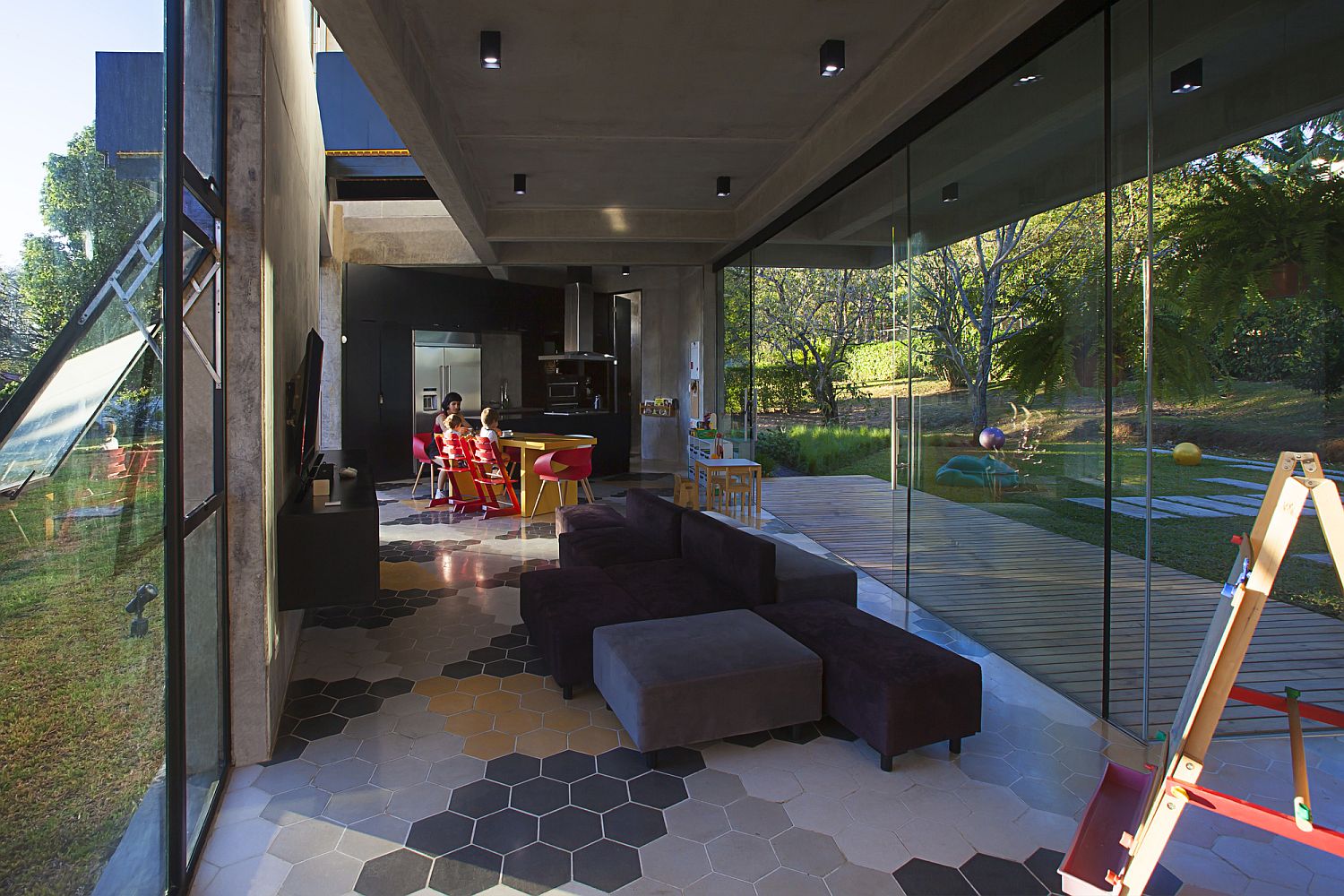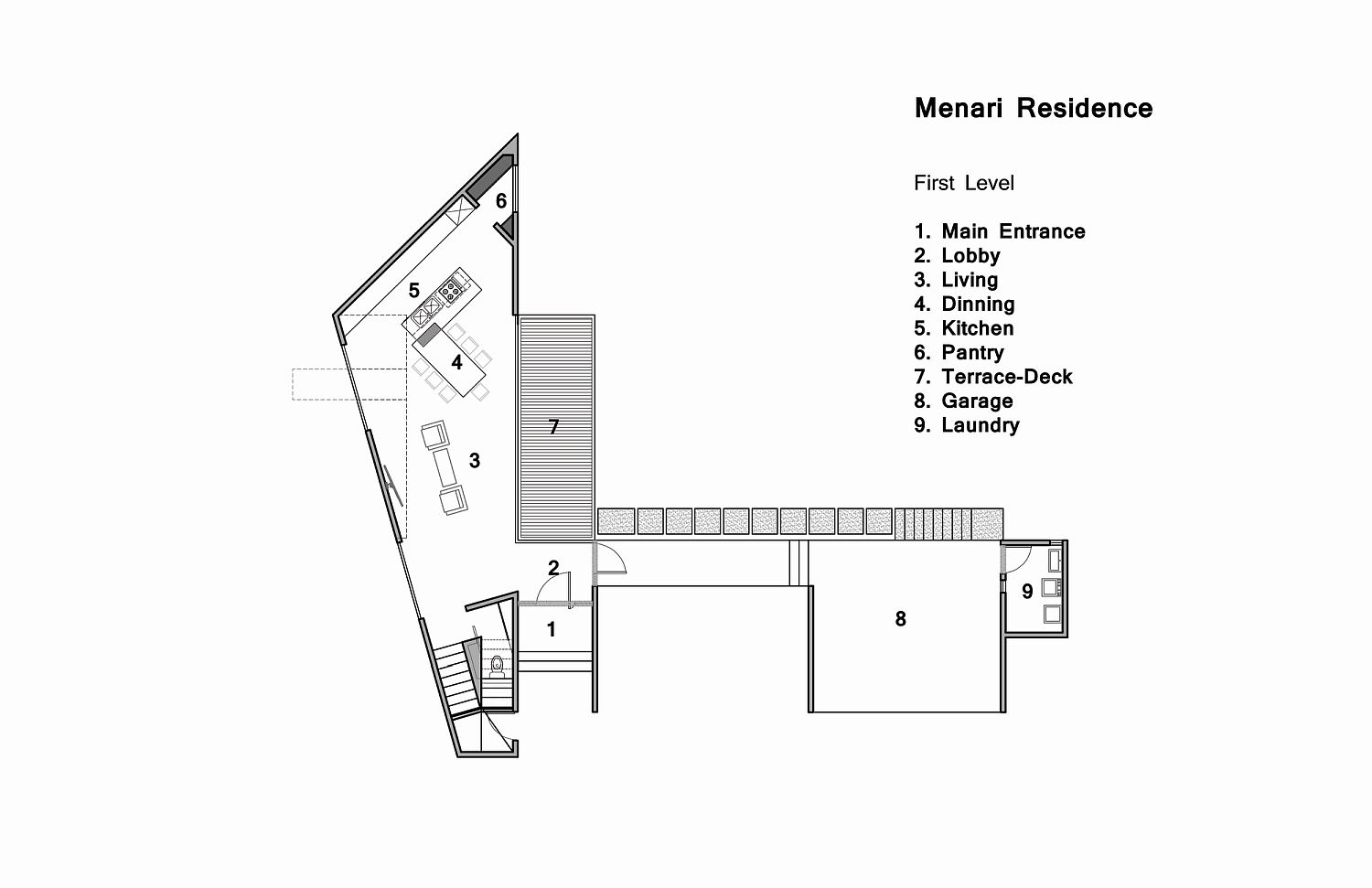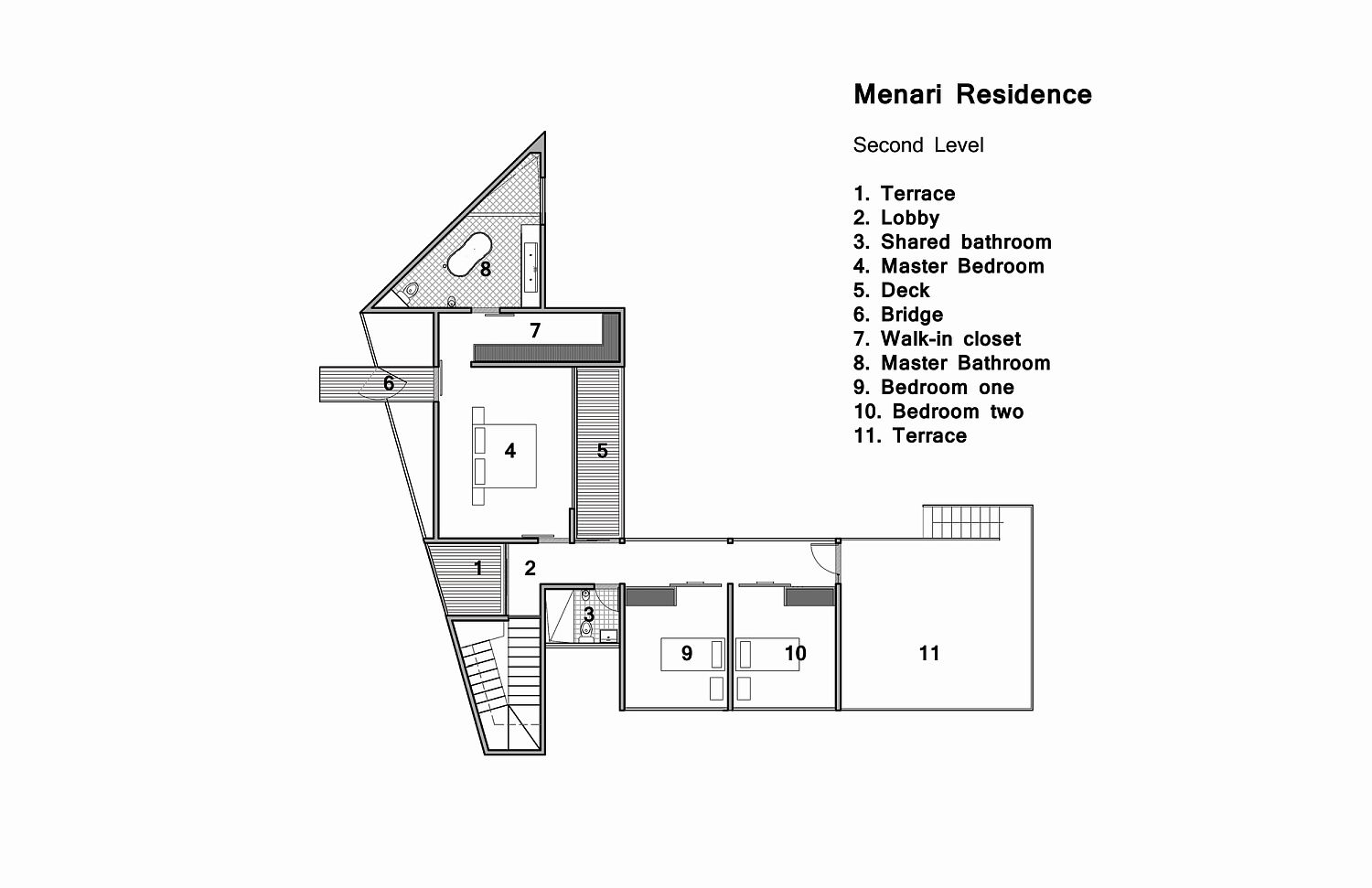Finding that perfect balance between modernity and tropical charm, elegance and ergonomics and privacy coupled with an open living experience, the MENARI Residence in Costa Rica is many worlds in one. Designed by Ecostudio Architects, this gorgeous contemporary home surrounds itself with an envelope of green that keeps away urban clutter and creates a beautiful oasis that feels both organic and effervescent. On the outside, the irregular form of the house might seem like bit of an oddity. But the trapezoidal main structure of the house sits carefully next to the rectangular entrance volume in response to the climatic needs of the area.
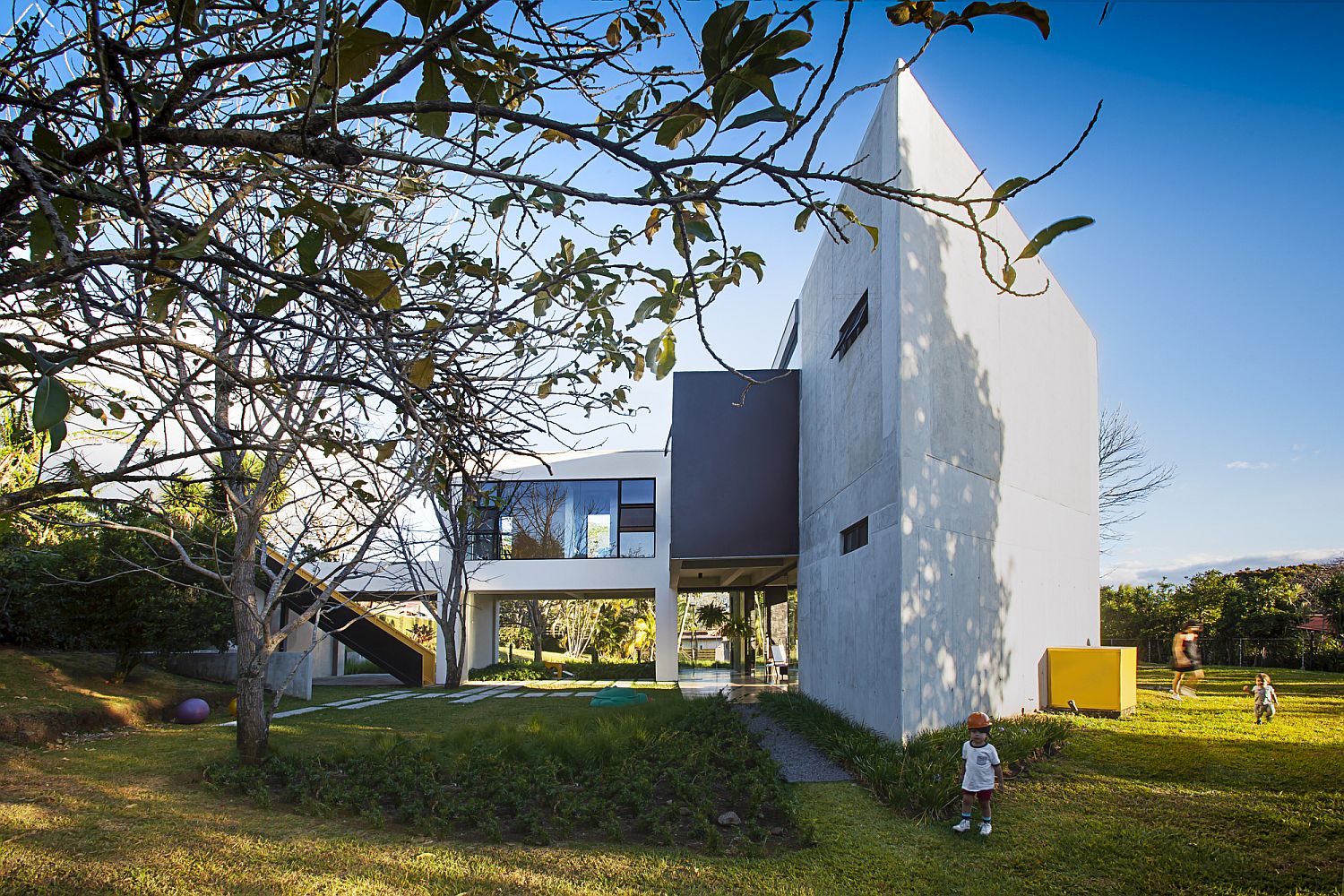
Turning to passive cooling techniques was an important part of the design as the house is situated in a hot a humid region. This was achieved with the use of smart orientation that keeps out maximum sunlight, clever walls of concrete, glass and steel that allows the building to ‘breathe’ and high ceiling which keeps the heart away even during summer months. Smart ventilation fills the interior with natural light even as the lower level contains the open plan living along with the kitchen, dining area, pantry and a large deck.
RELATED: Captivating Chiltern House Offers a Green Oasis in Singapore’s Urban Landscape
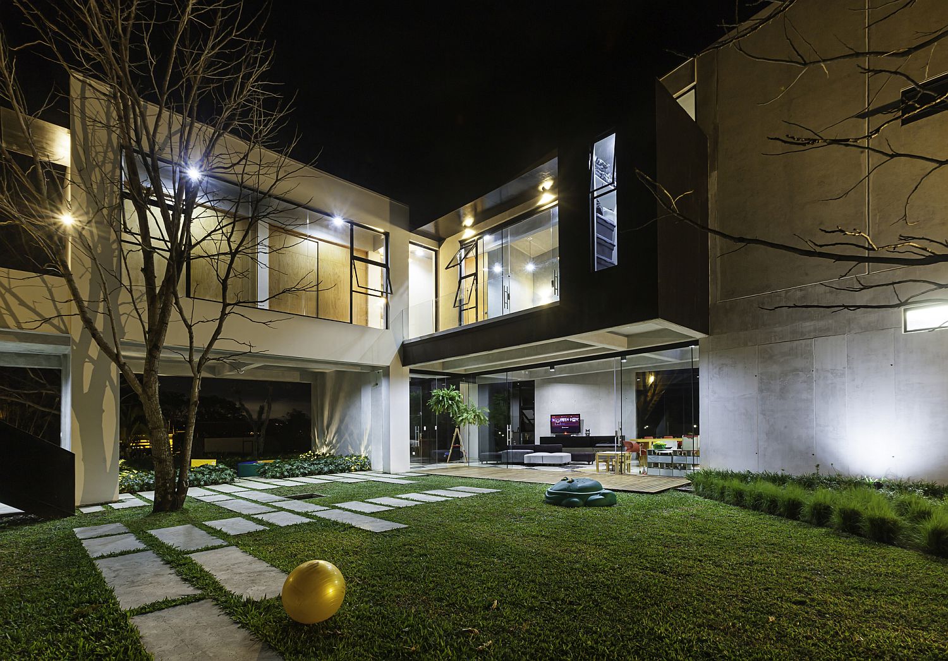
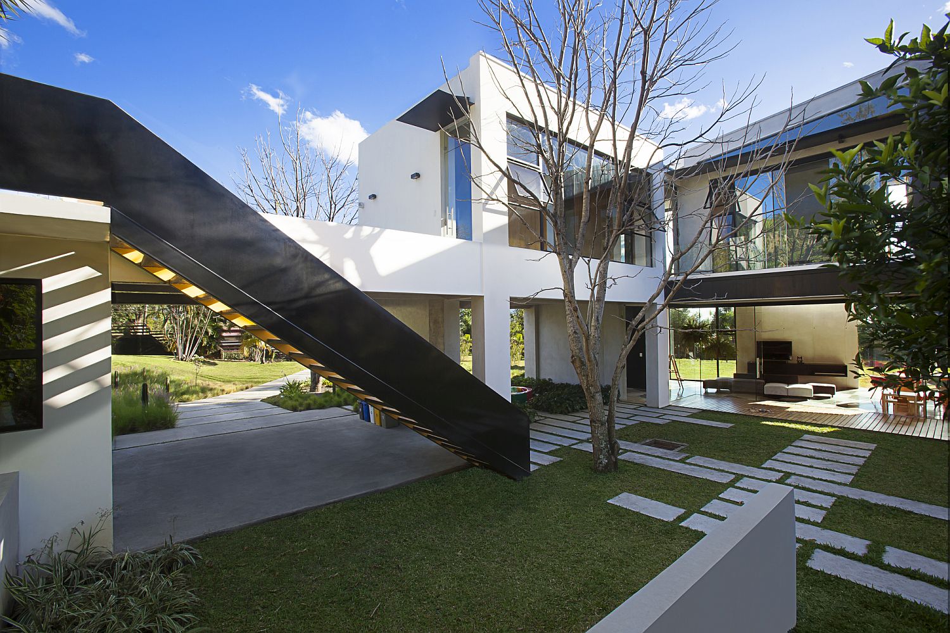
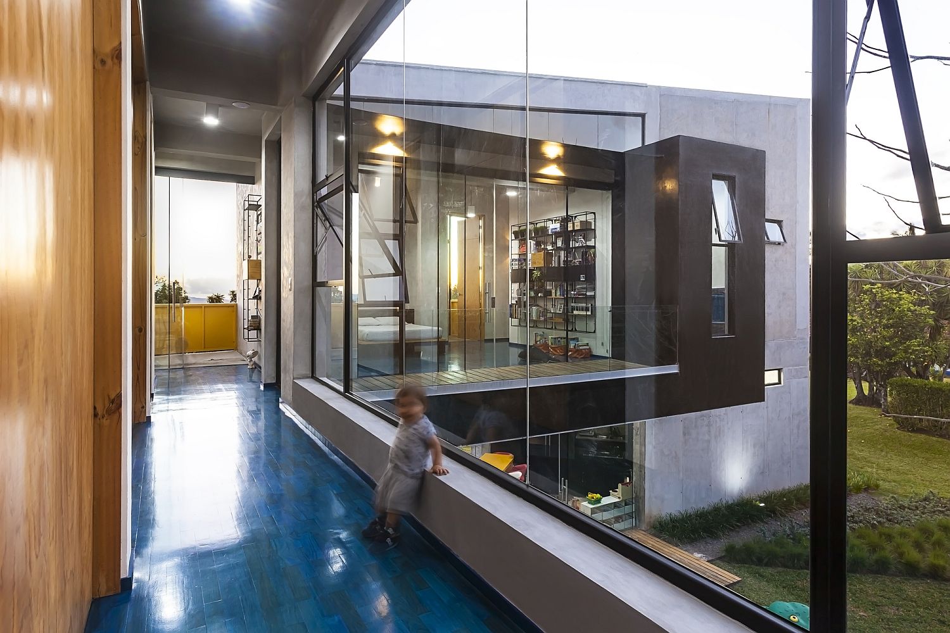
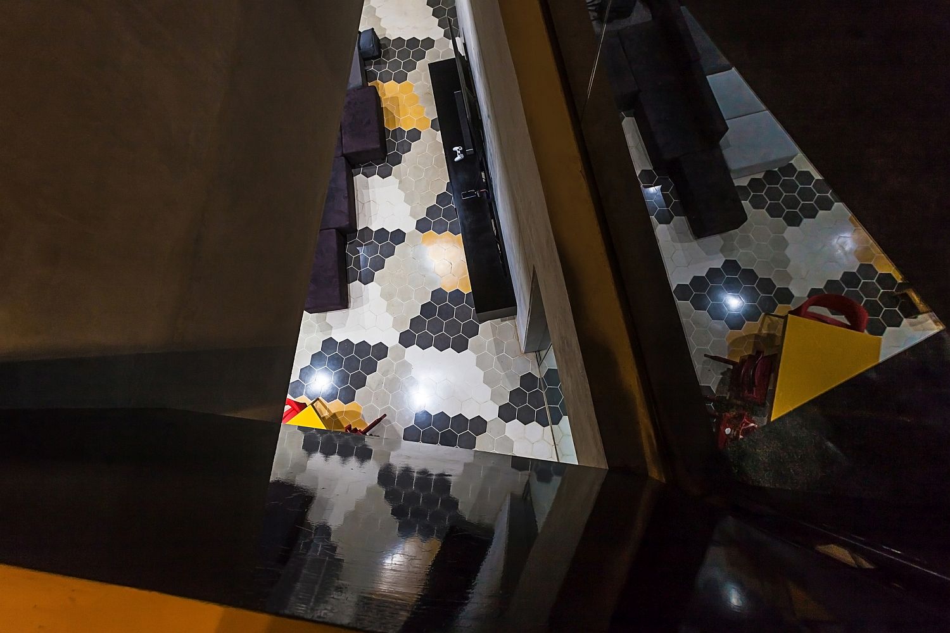
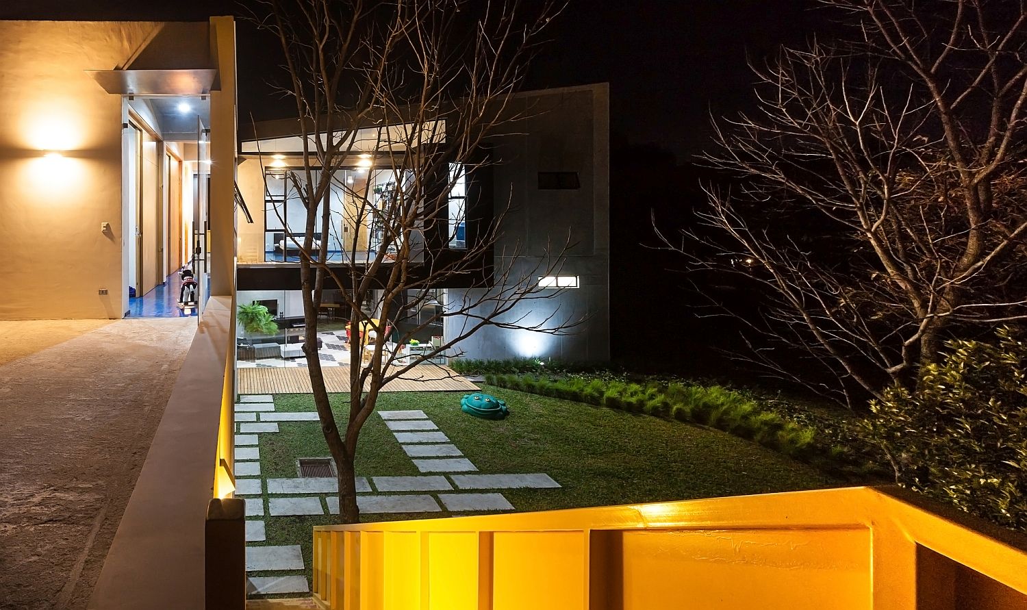
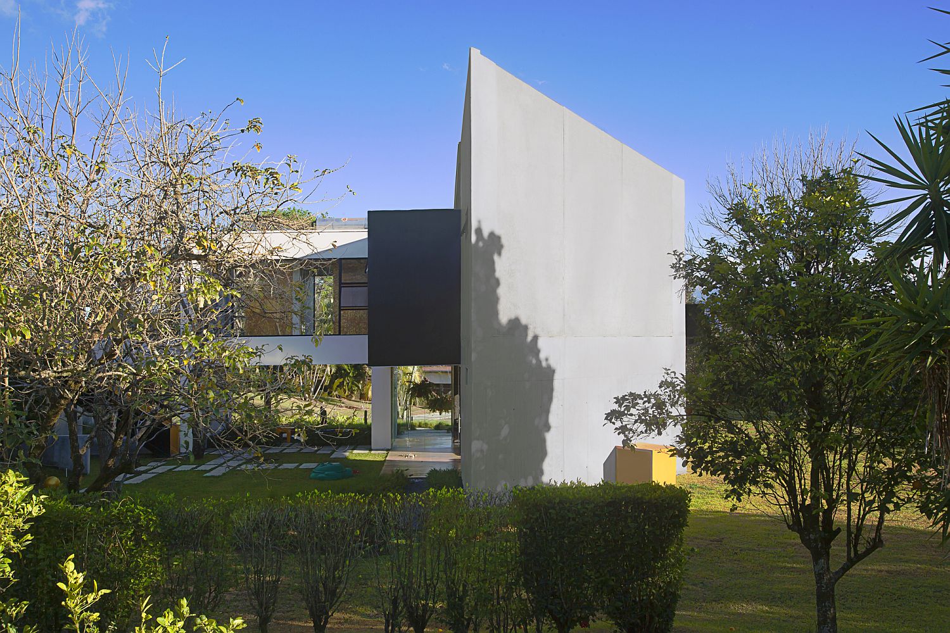
It is the top floor that contains the master bedroom along with other private spaces, additional bedroom, a lobby and a bridge that connects the two wings on the upper level. Smart, sensible and modern, this house reflects the best of contemporary and vernacular design aspects without flowery overtones. [Photography: Anny Leiva]
RELATED: Urban Green Space: Lowered Rooftop Garden Enlivens Modern London Home
