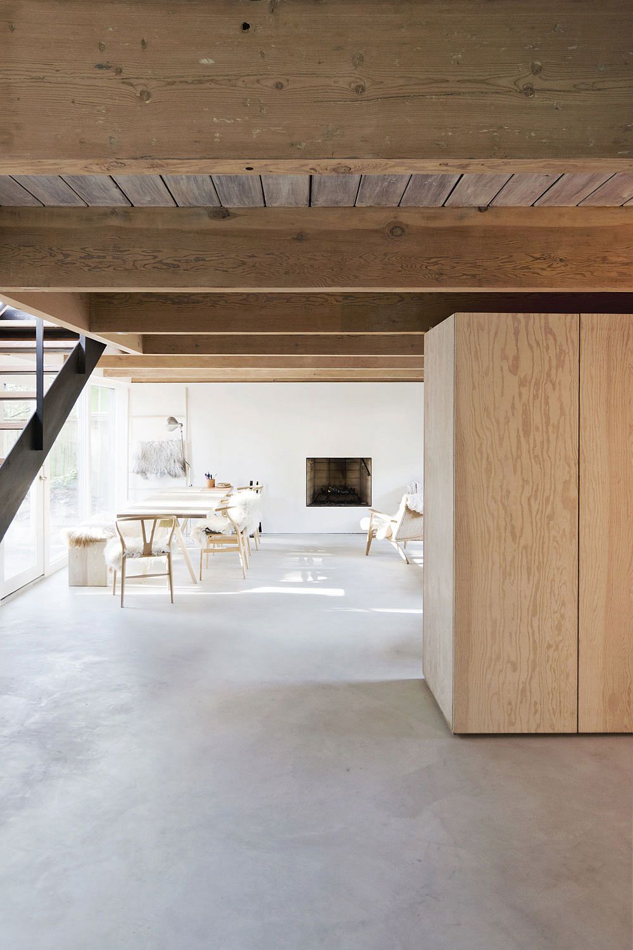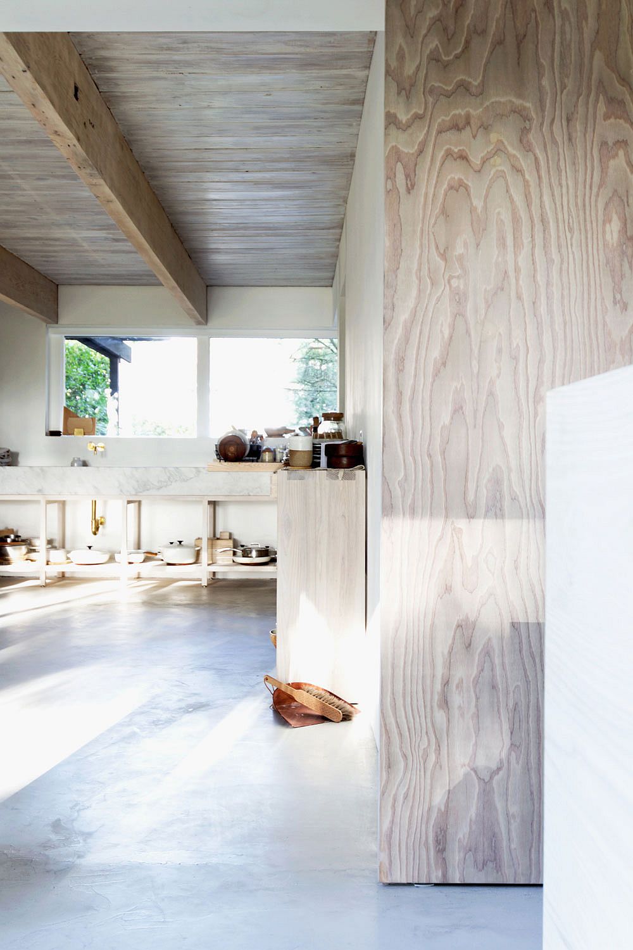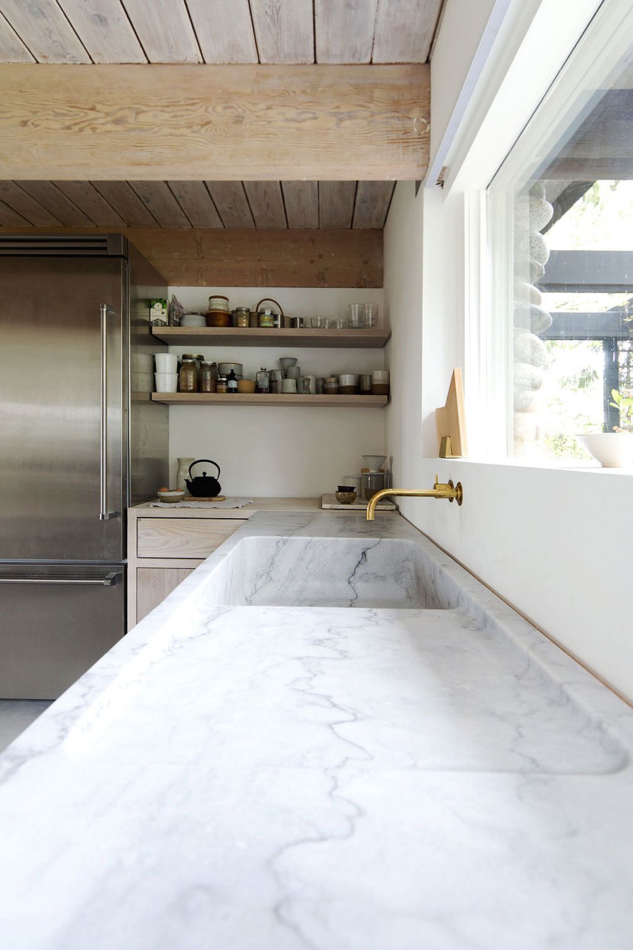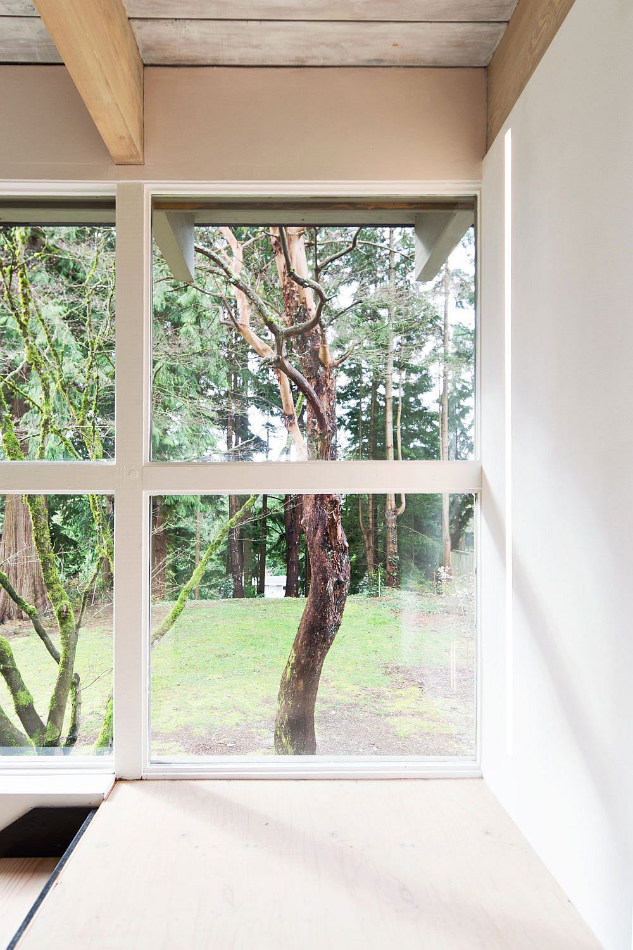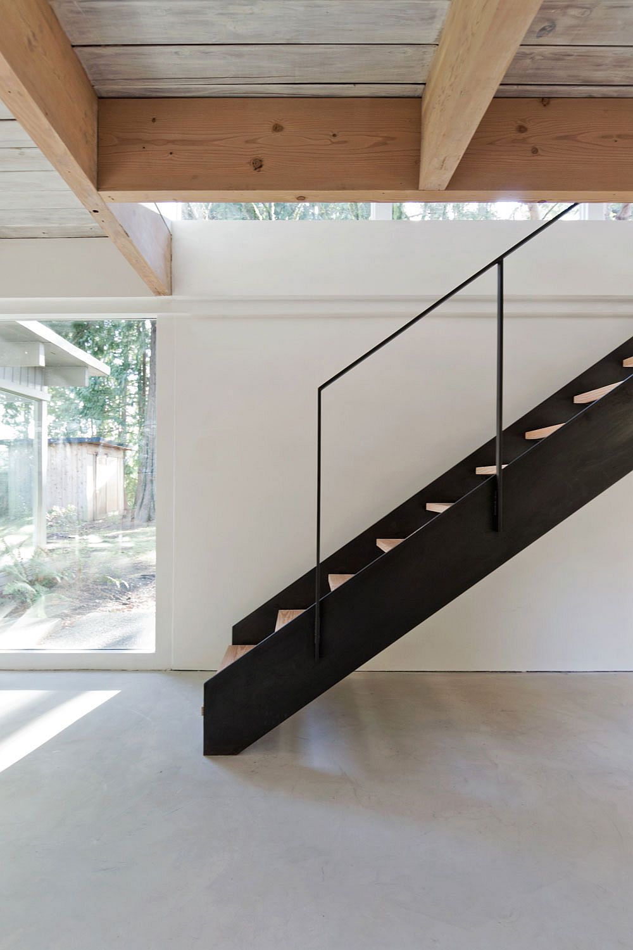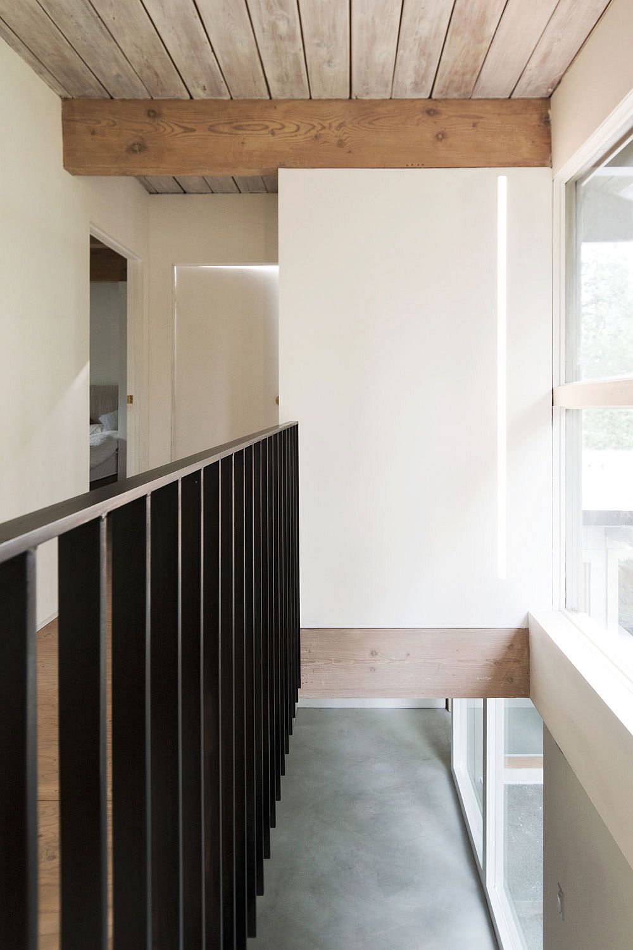It is not very often that you come across a home renovation that combines several different styles and yet achieves a look of serenity and elegance that transcends eras. Nestled at the base of Grouse Mountain in North Vancouver, this gorgeous home was originally built in the 1950s, and several extensions over the last few decades added to its living space. But its new homeowners wanted a modern yet relaxing residence that combined rustic beauty, Scandinavian simplicity and contemporary comfort in a seamless and sensible fashion. This is precisely what Scott & Scott Architects accomplished, as they gave the family residence a style of its own!
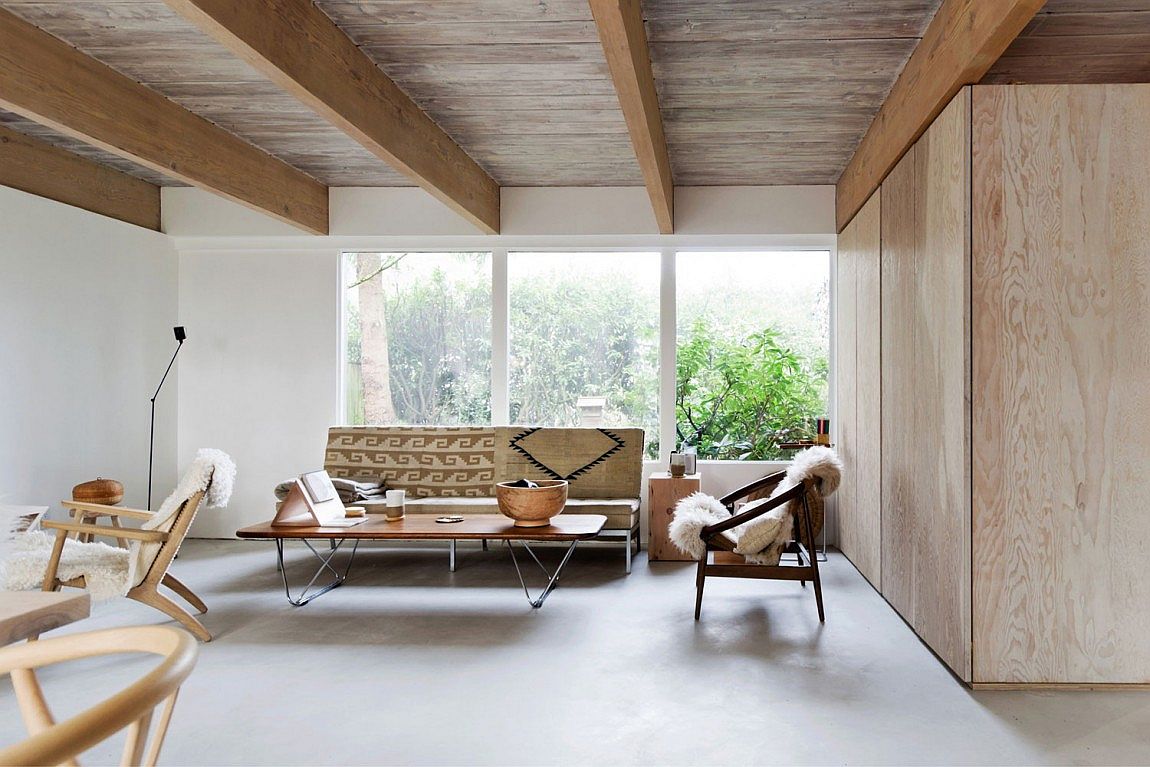
The use of traditional elements, natural materials and unique textures aims to bring out the original, rustic aura of the home, even as a neutral, natural lime-based whitewashed backdrop ensures that the ambiance inside is soothing and refined. Anything that is not an absolute must is done away with in the living room, and classics like the Wishbone chair in the dining room and wooden furniture usher in that exquisite Scandinavian charm. A sculptural steel staircase with wood stove paste and bowling alley wax finish, exposed wooden ceiling beams, open kitchen cabinets and marble countertops add to the uniqueness of the interior.
Maximizing space, moving away from the mundane and doing away with clutter, this exquisite home showcases the perfect blend of modern minimalism and inviting rustic warmth!
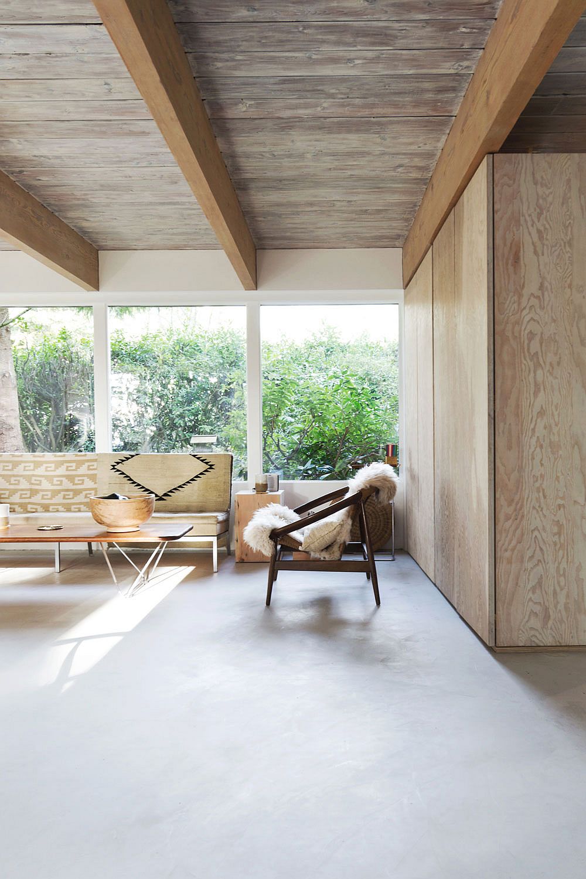
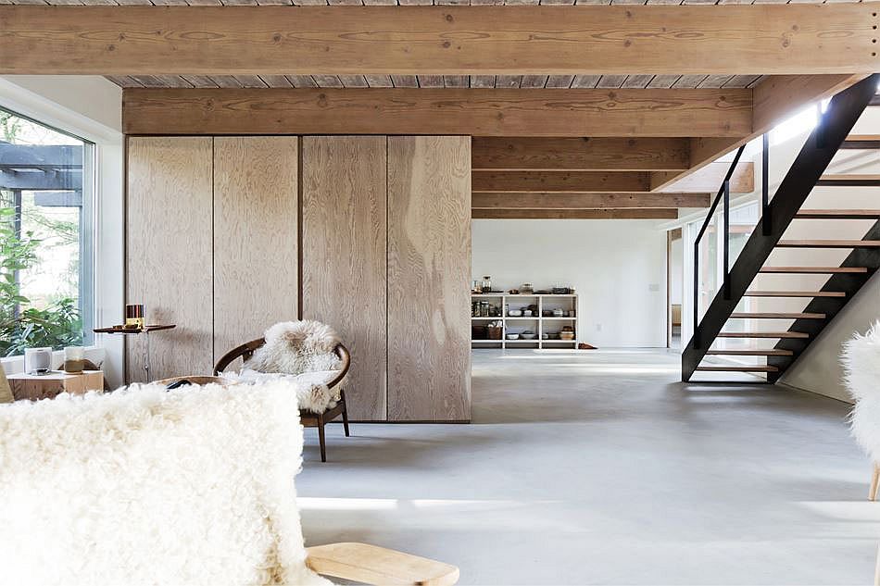
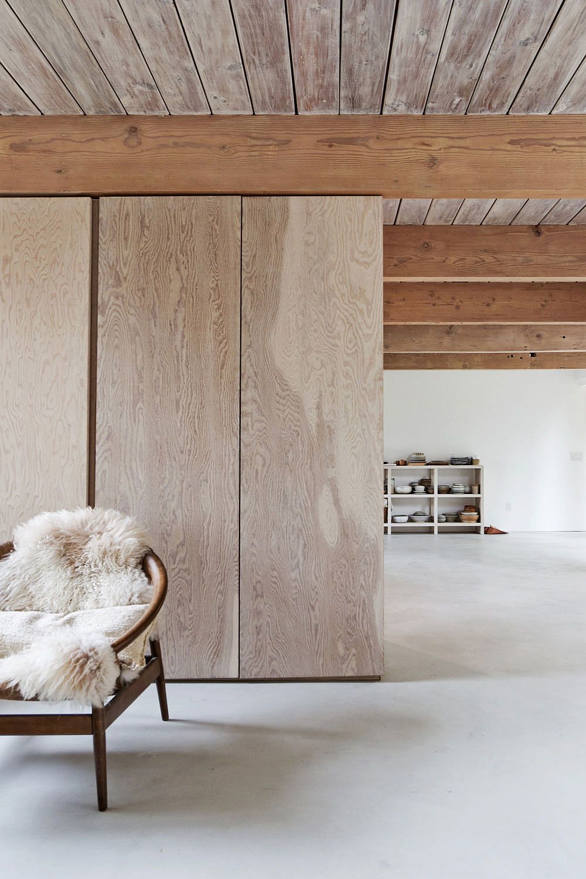
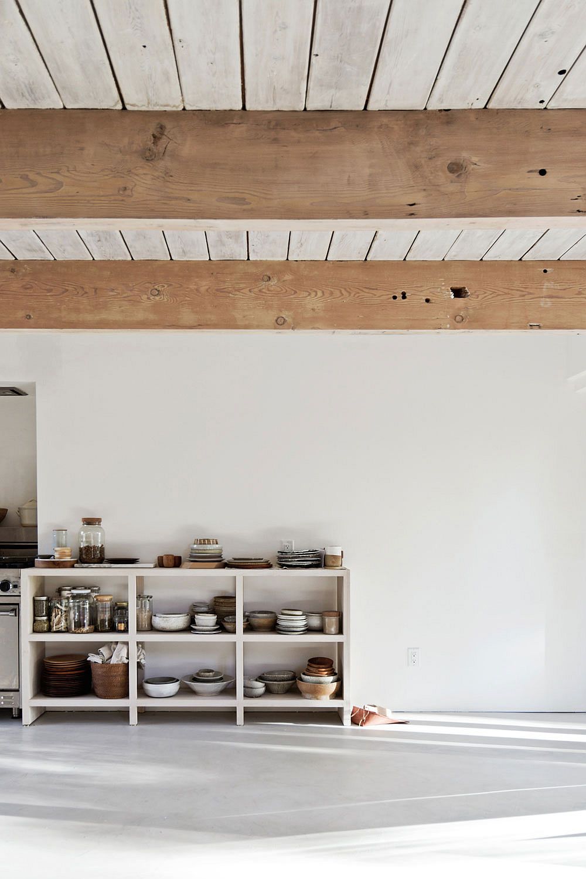
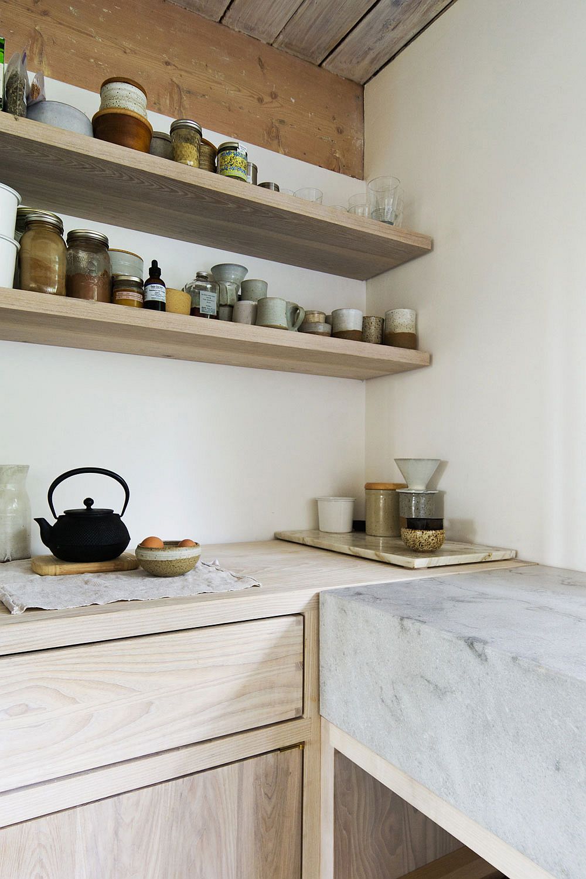
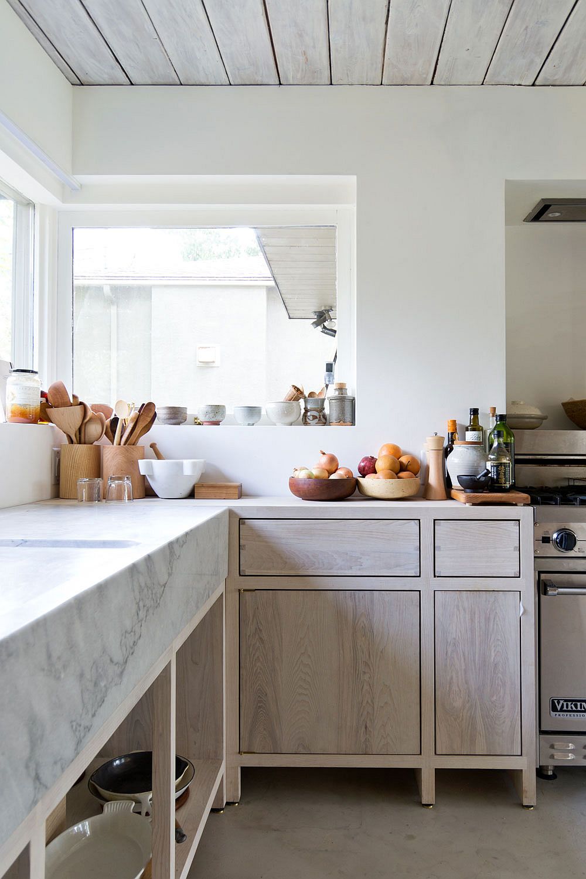
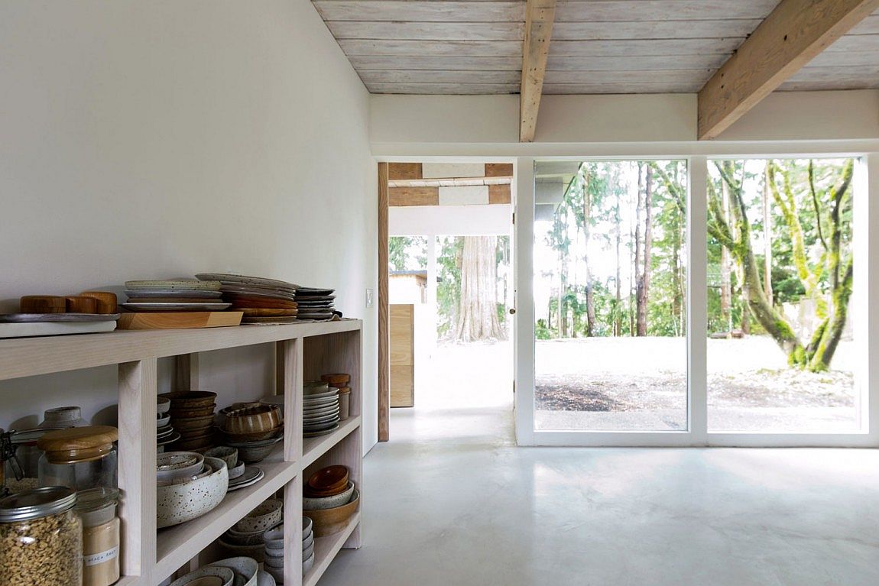
The project draws from the architects and clients (two history professors) a shared interest in traditional materials and respect for the original details of the house. Working with the architects to locate a suitable property for a new home, the clients purchased a 1950s post and beam house located near the base of Grouse Mountain. The house, while extensively renovated over the years, had a modest scale.
