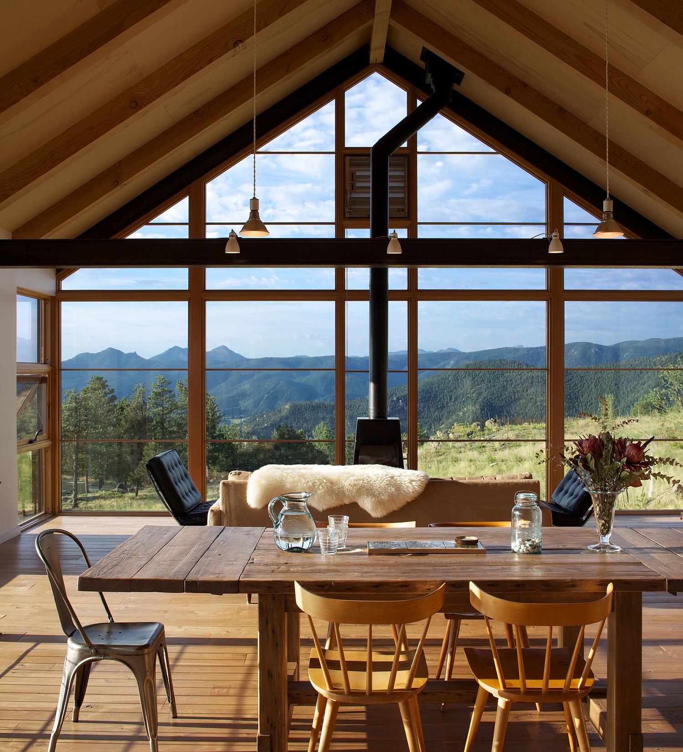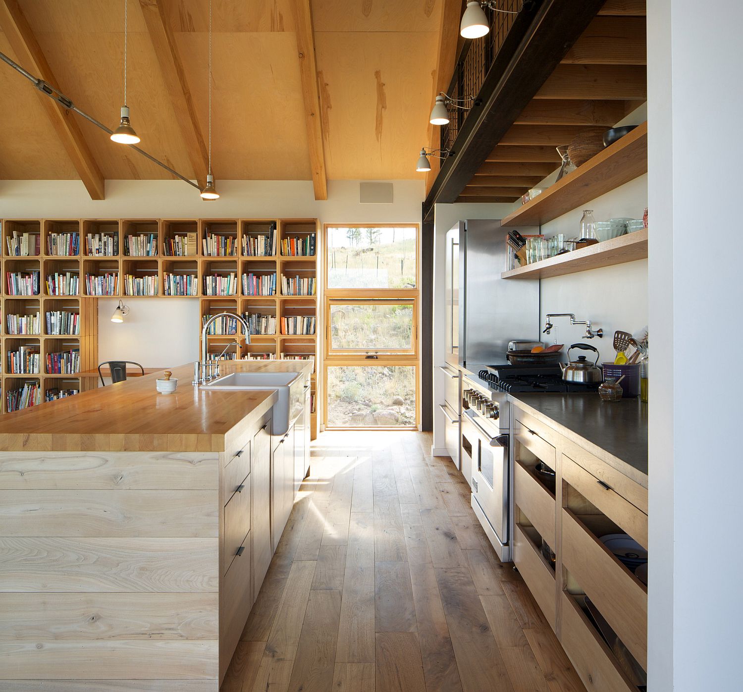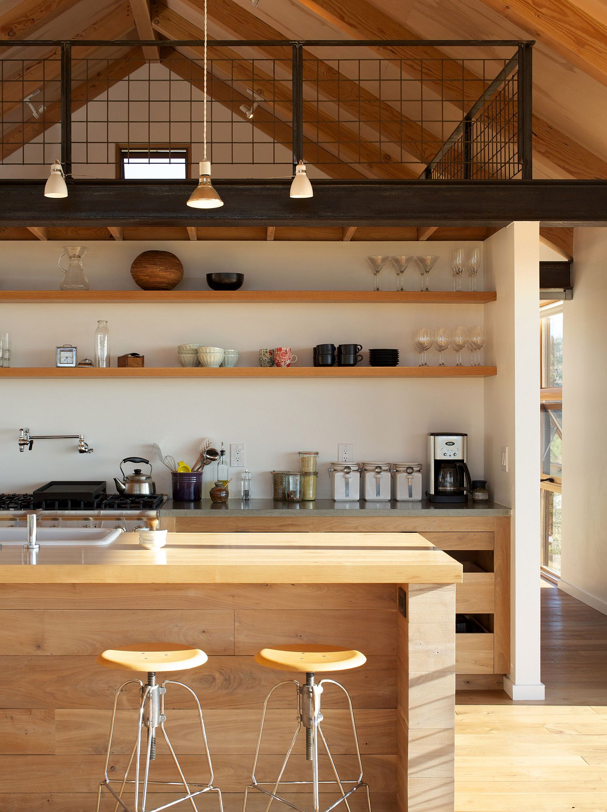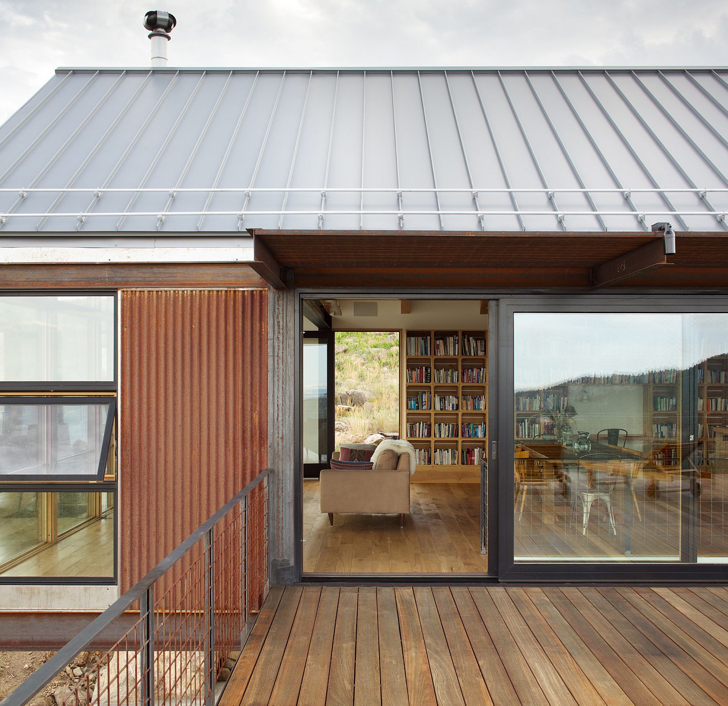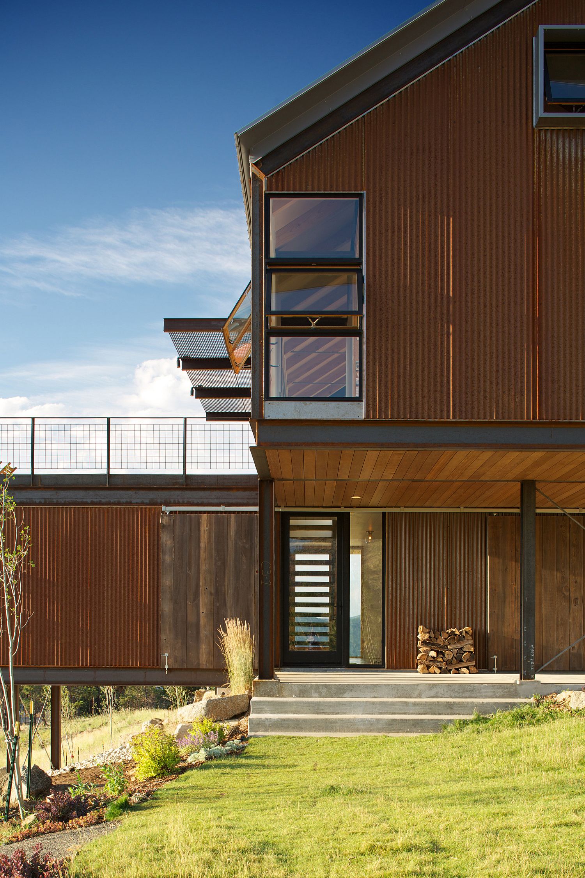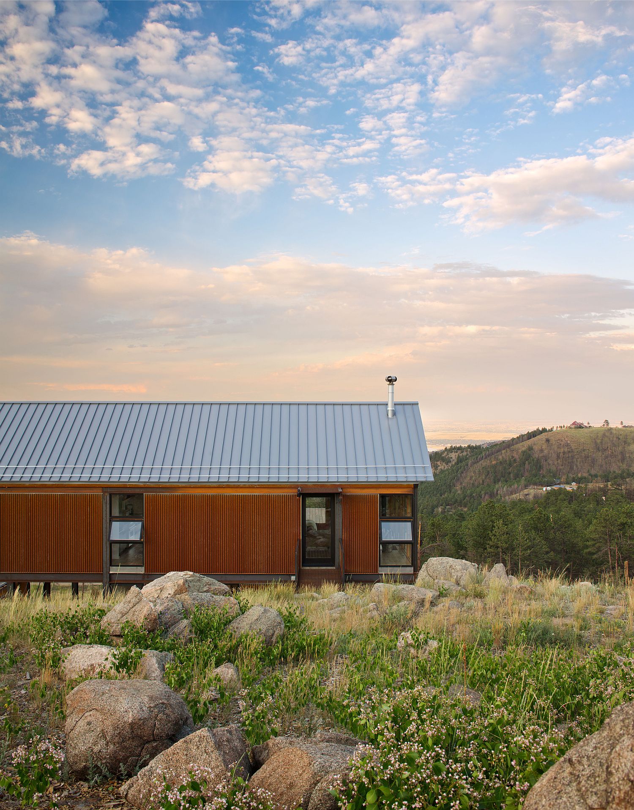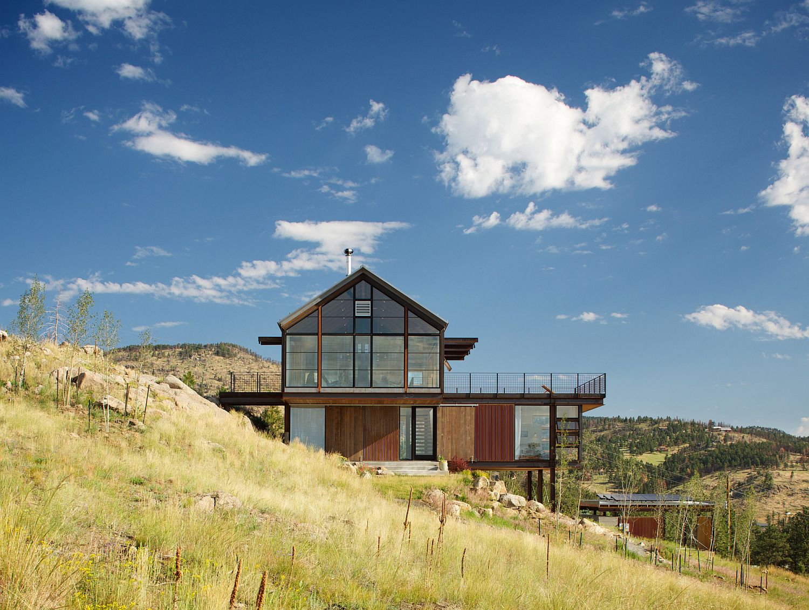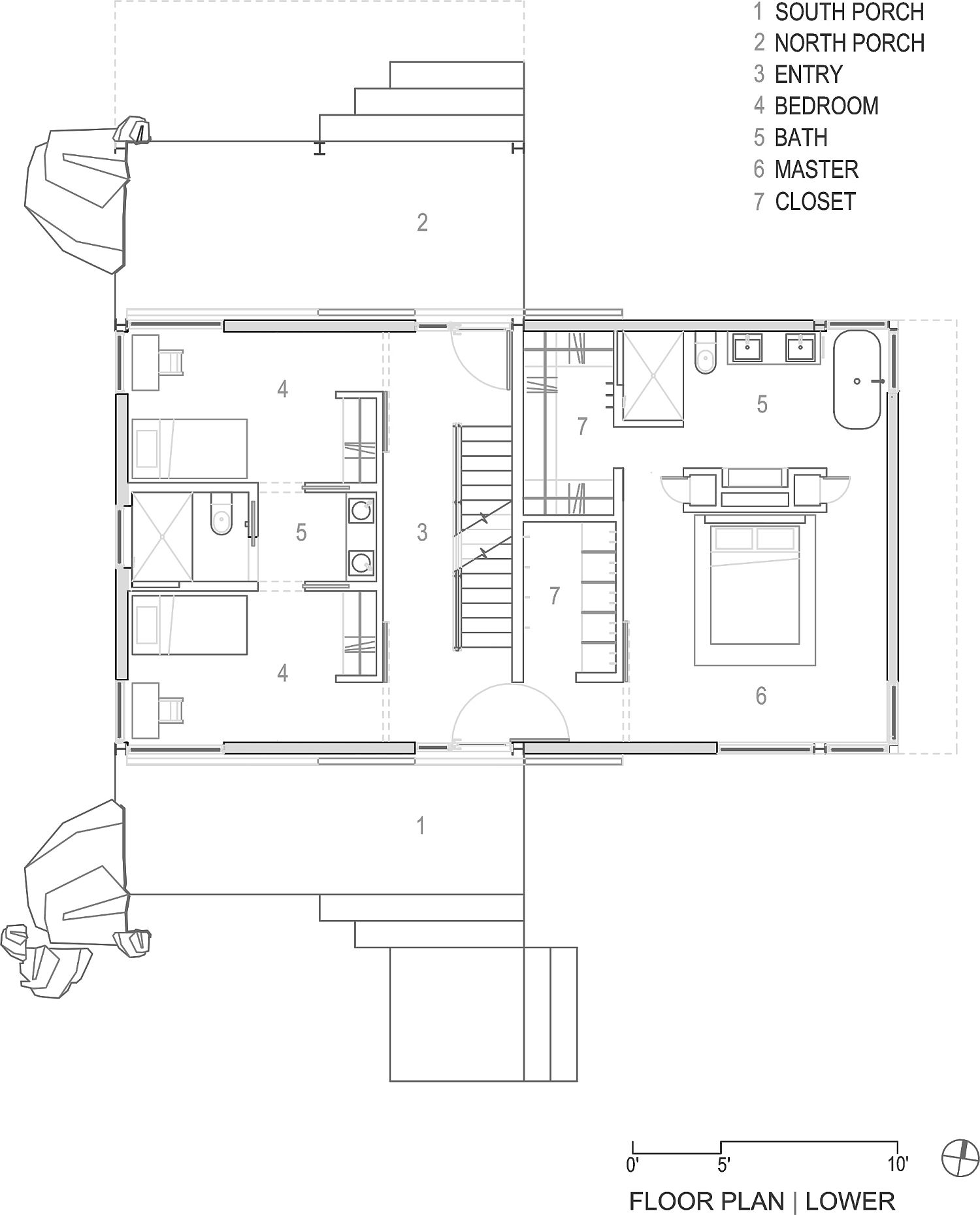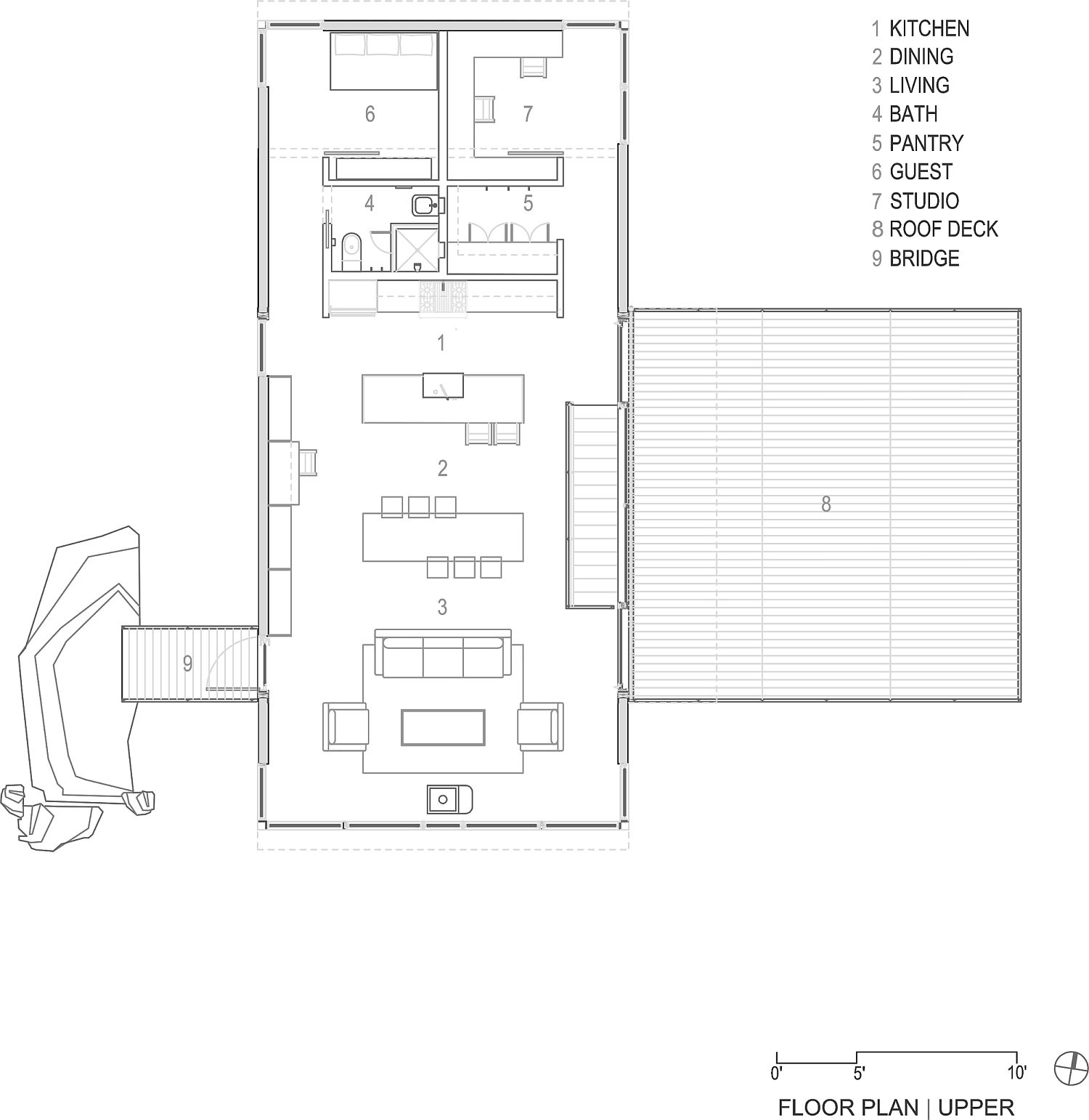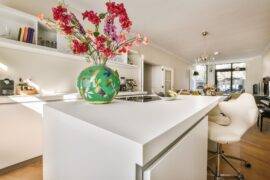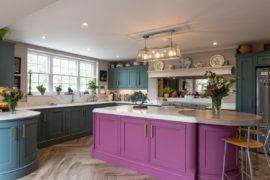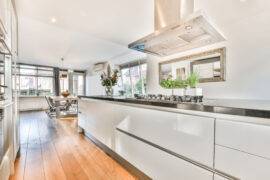There are a few occasions when even the darkest of clouds comes with a bright silver lining. Remodeled homes that have survived fires, new structures built on bones of old residences that were brought down by earthquakes and revamped homes ravaged by storms definitely fall under this category. When a fire wiped out 4.5 acres of lush forest in Boulder, Colorado along with a small cabin at its heart, it inadvertently opened up the property for a bigger and bolder mountain home. Instead of going down the contemporary path, homeowners of Sunshine Canyon House along with the creative minds at Renée del Gaudio took the classic route!
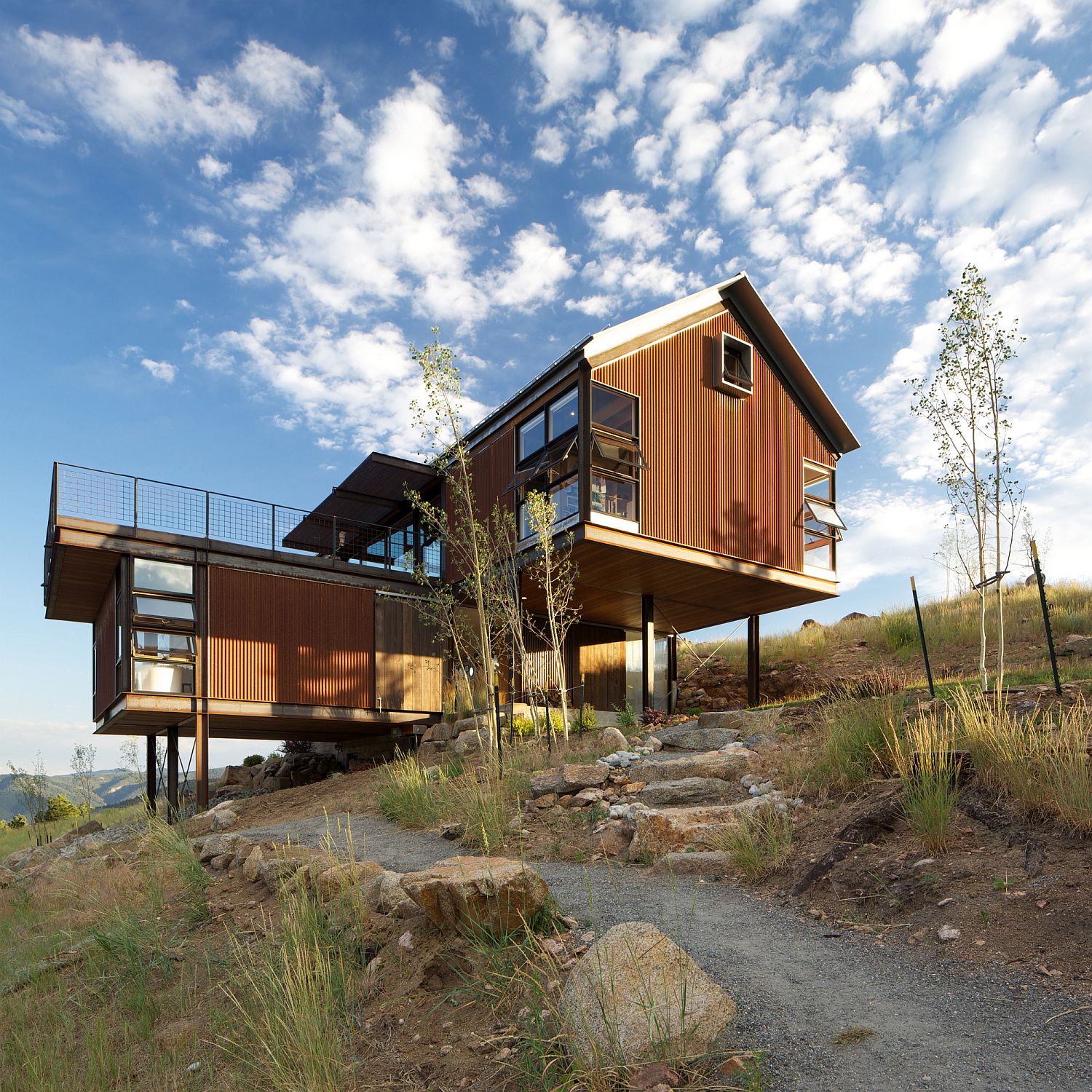
The new house was inspired by the rich mining and agricultural heritage of the region and a gabled roof with its distinctive charm epitomizes this look. Two different units carefully stacked next to one another shape the fabulous and tranquil retreat with the living area, kitchen and dining on the top level and the bedrooms on the lower floor. Sliding barn doors, large glass windows, a metallic frame and woodsy interior usher in plenty of textural beauty even as a steel footbridge and the open deck create a stunning vantage point.
Exposed beams crafted using recycled material, locally-sourced supplies, a 3.5kW photovoltaic panel, top-notch insulation and LED lighting combing to ensure that the unique Colorado home is as eco-friendly as possible. [Photography: David Lauer]
RELATED: Eco-Friendly Seattle House Blends Sustainability With Cheerful Elegance
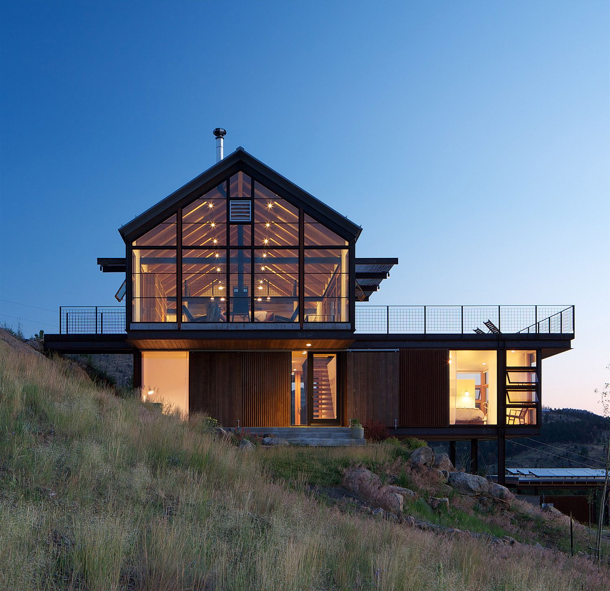
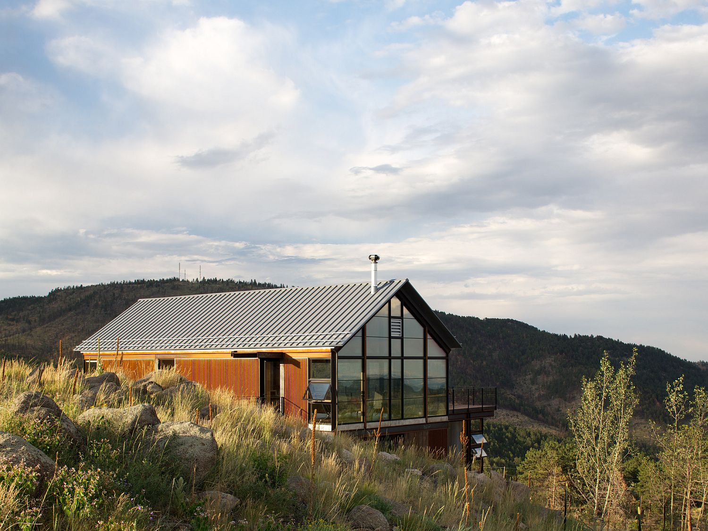
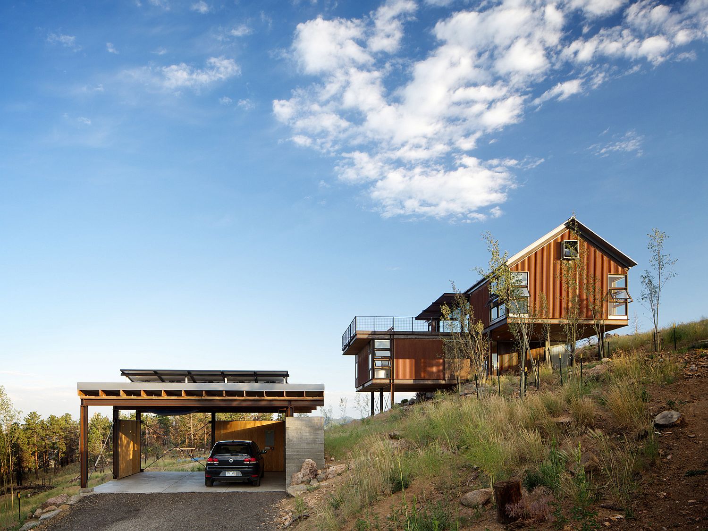
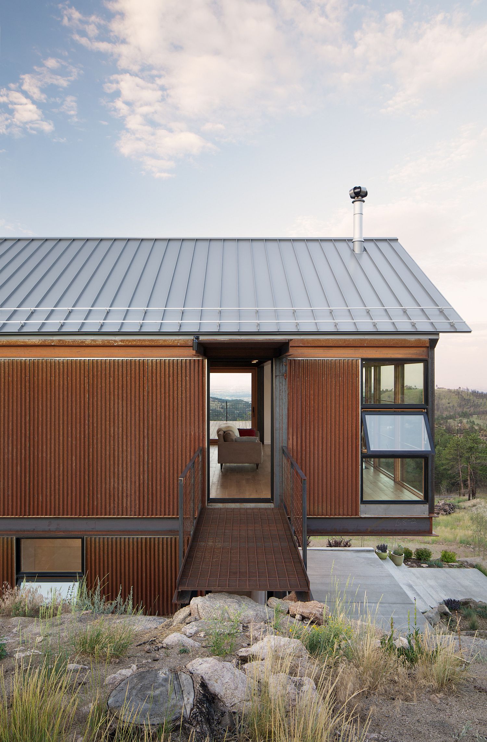
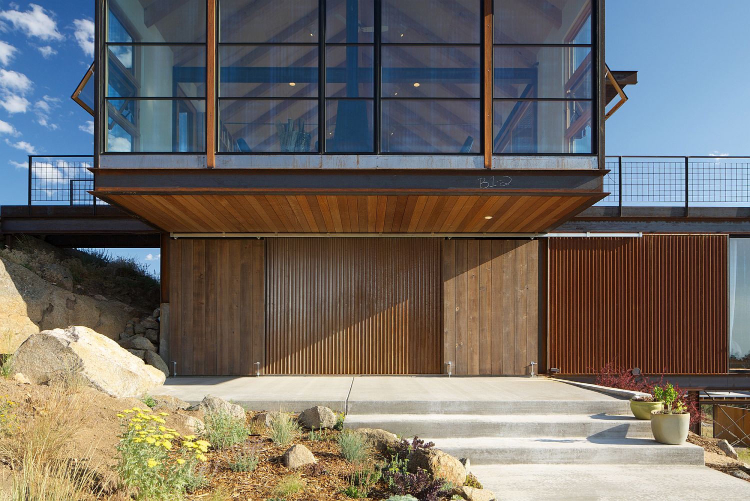
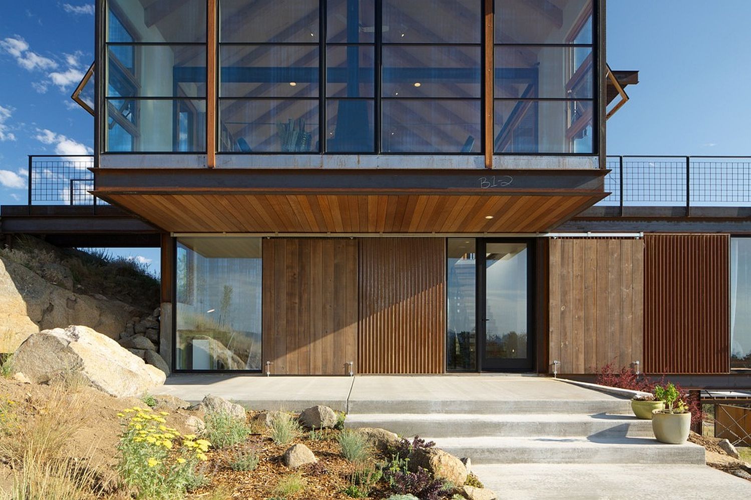
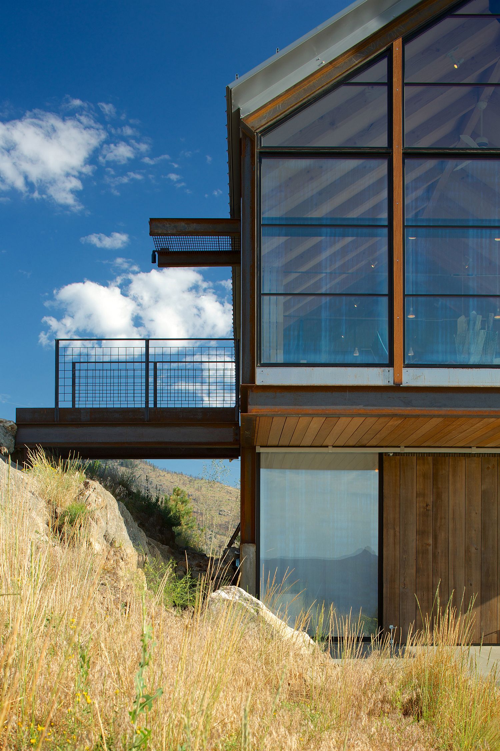
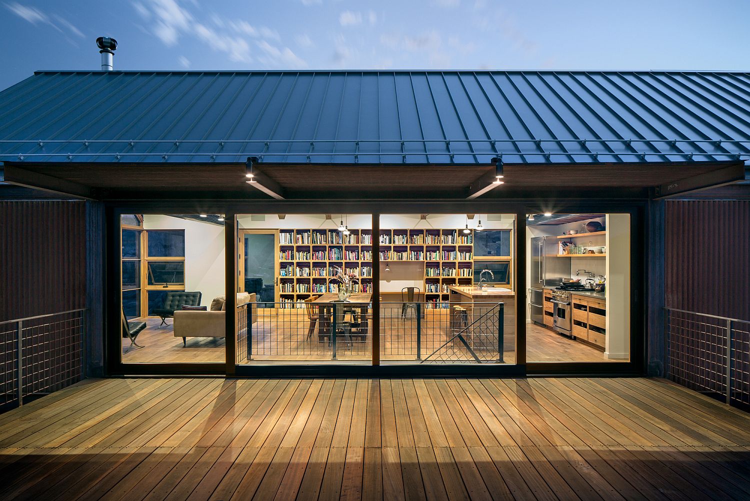
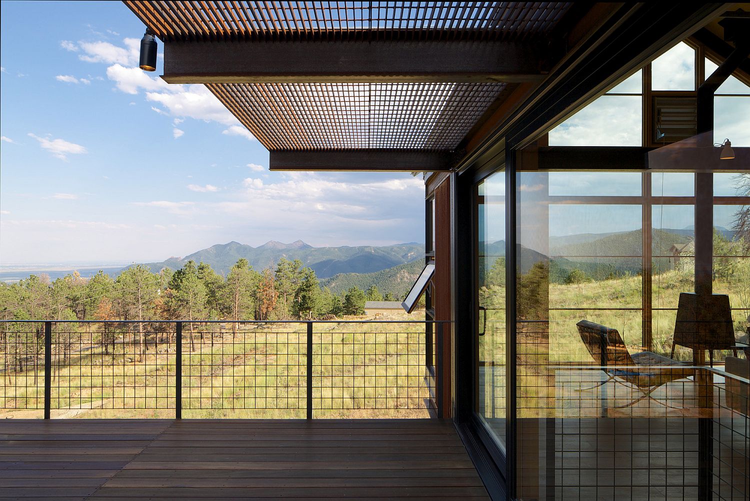
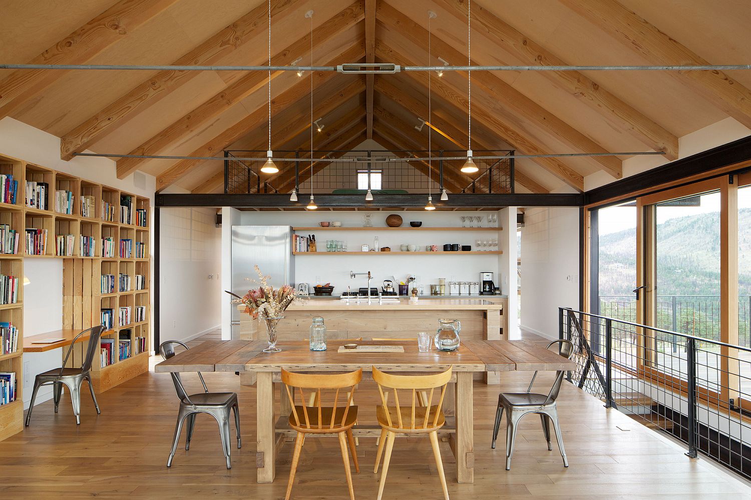
The stepped form of the house provides a counterbalance to the site’s rugged features. A prominent granite outcropping establishes the datum and links the home to the landscape via a steel footbridge. The structure is inserted into the adjacent hillside allowing the home to visually cascade down the site’s natural contours.
RELATED: 20 Rustic Kids’ Bedrooms with Creative, Cozy Elegance
