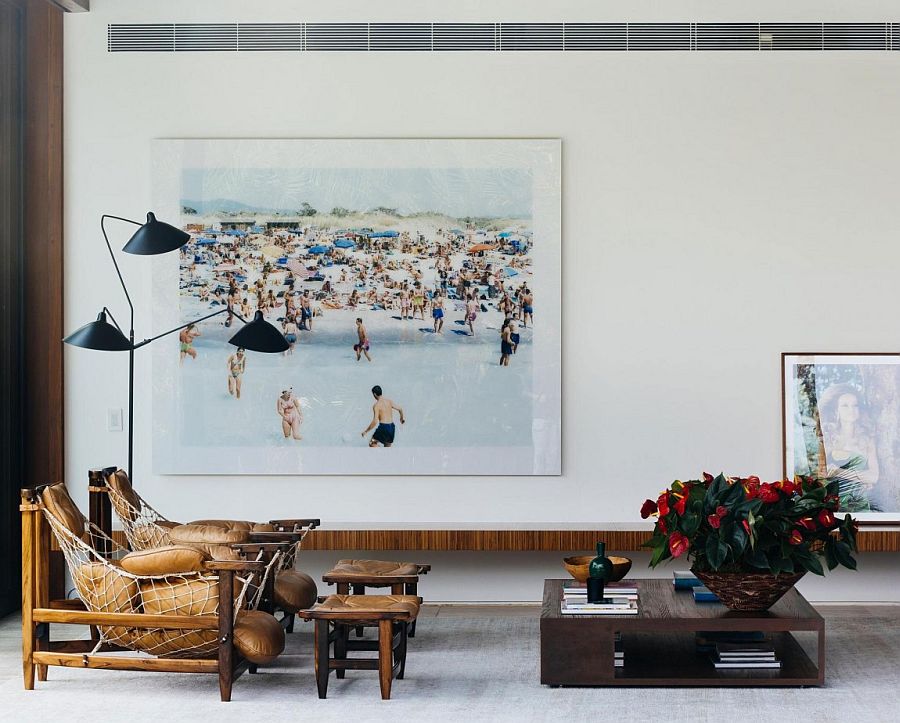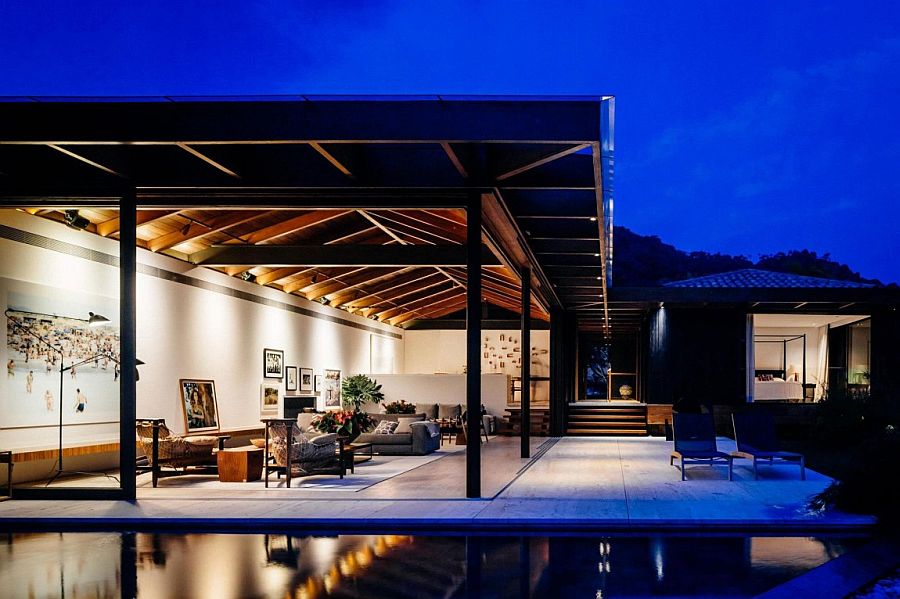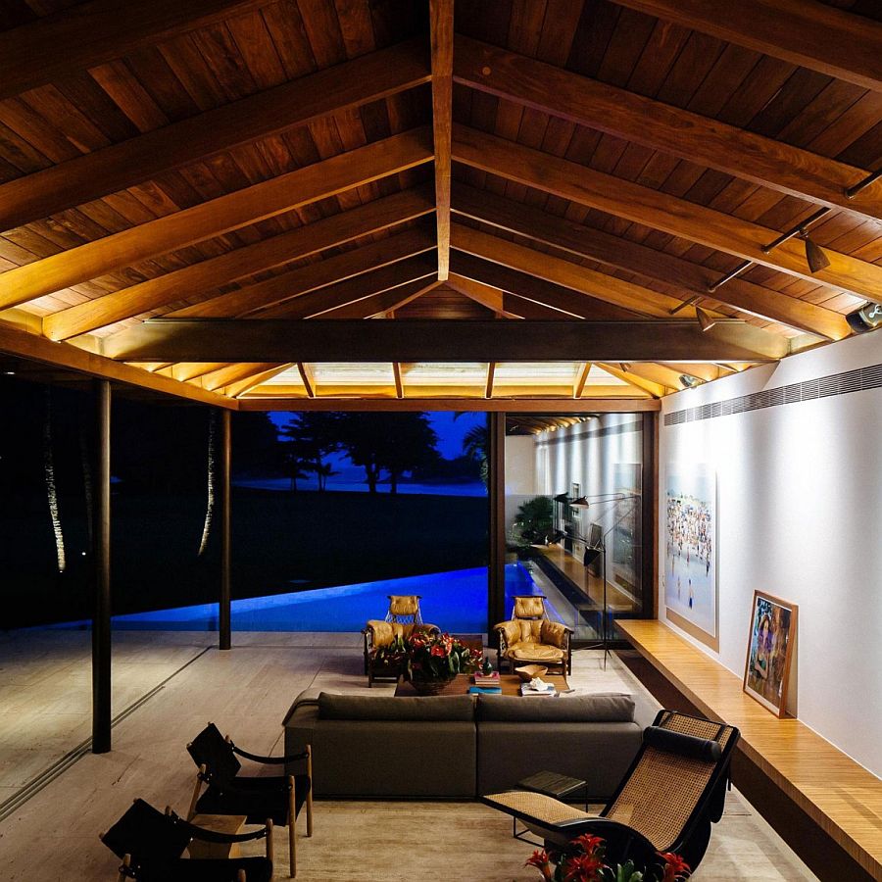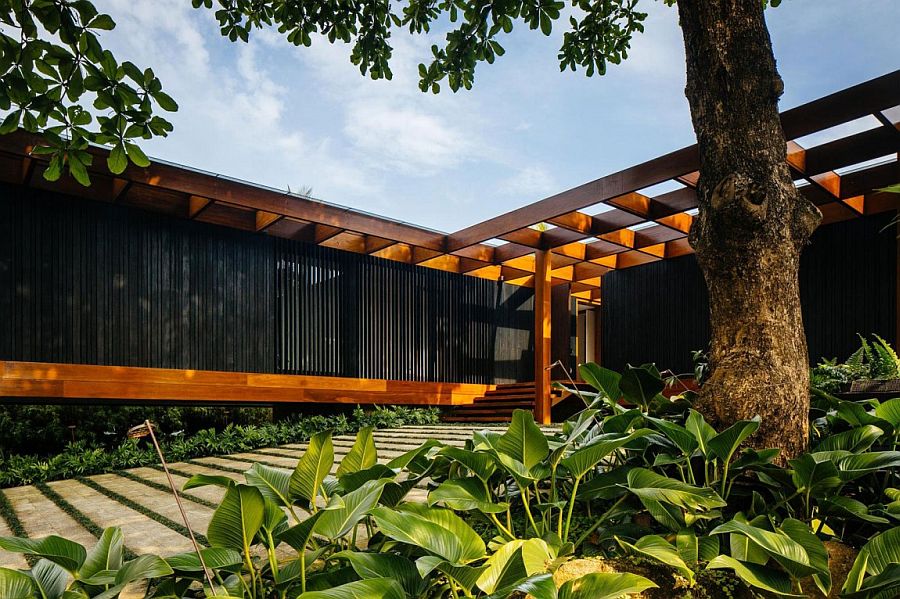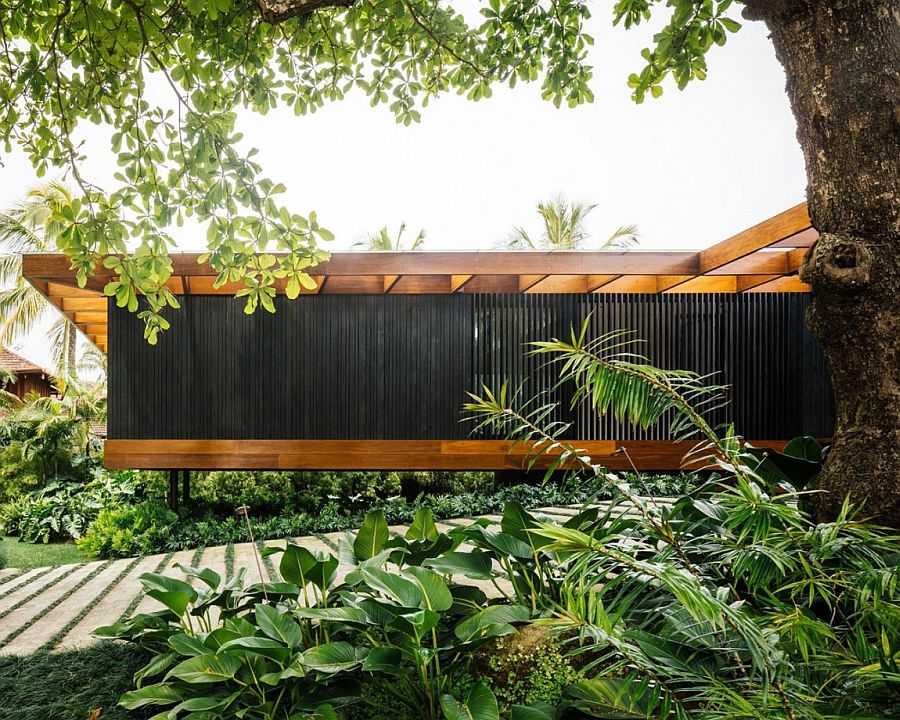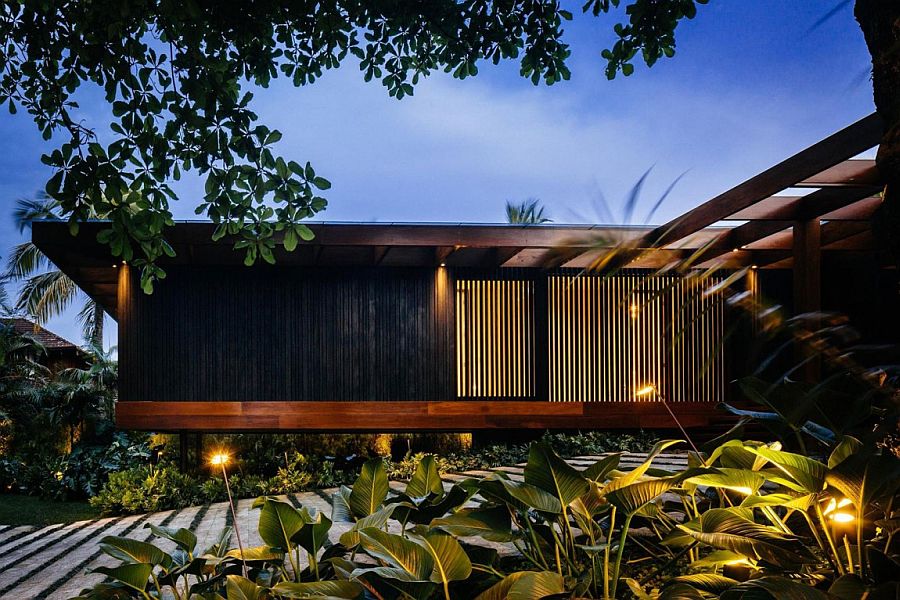Building codes, local norms and unique requirements of homeowners often lead to ingenious and elegant modern homes that delight us with a little bit of unexpected spunk. Nestled in Laranjeiras, a part of Rio de Janeiro that is renowned for its relaxing backdrop and posh presence, the RT House is one of those creative homes that digs deep to give its residents everything they dreamed of and a whole lot more! Designed by Jacobsen Arquitetura, the private residence is spread across two different floors, with the lower level half buried underground to ensure that the overall structure is not too tall and imposing.
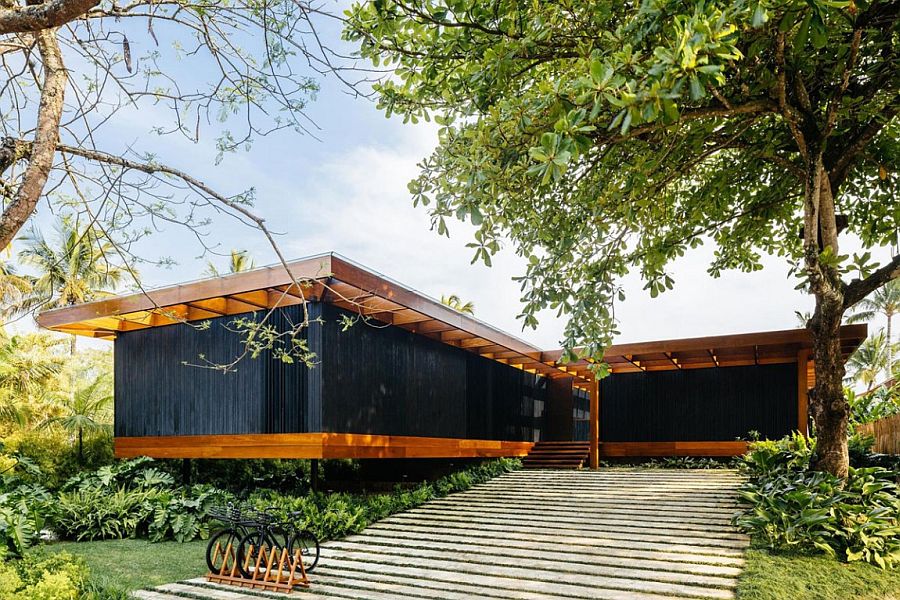
It is this lower level that offers additional living spaces, a home theater, gym and other service zones, while the top level contains the living area, kitchen and dining room in one wing and the bedrooms in another. These two rectangular blocks are connected by a common roof that creates a lovely overhang for the walkways and outdoor sitting spaces around the house. Much of the interior opens up towards the triangular pool and lush green garden landscape, while contemporary décor and a neutral color scheme with a beachy twist keep the indoors fresh and cheerful.
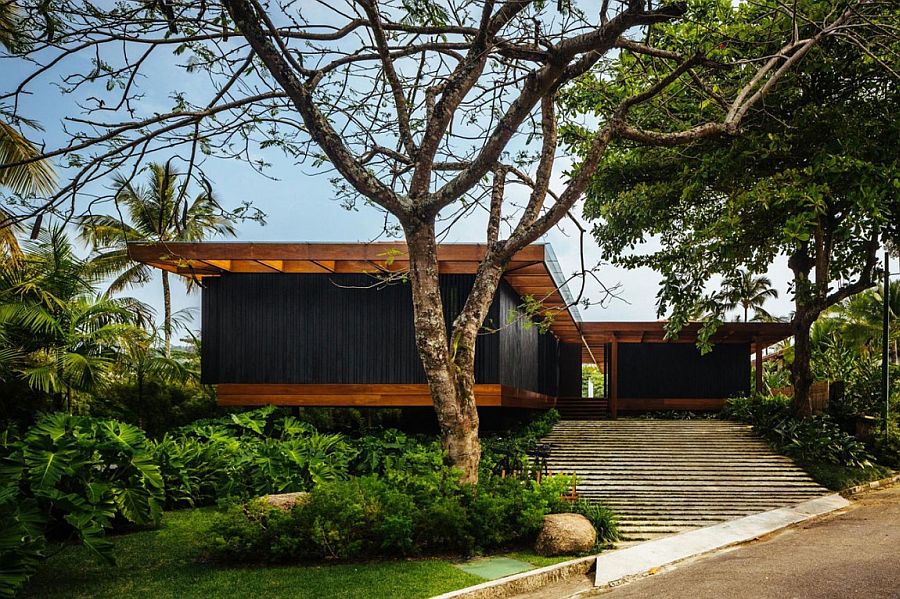
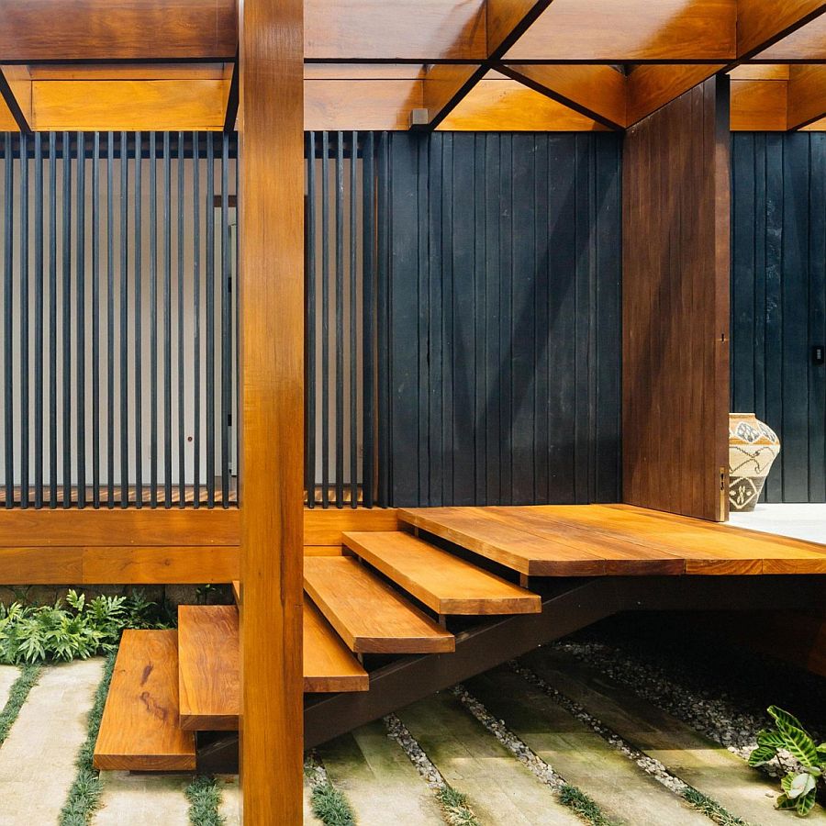
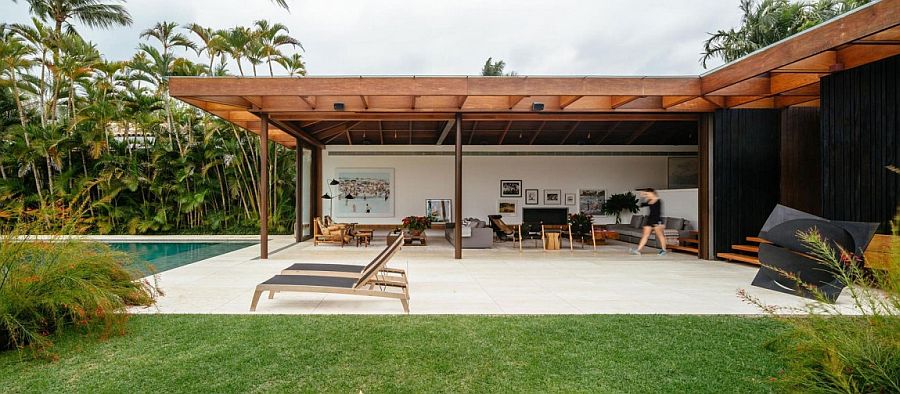
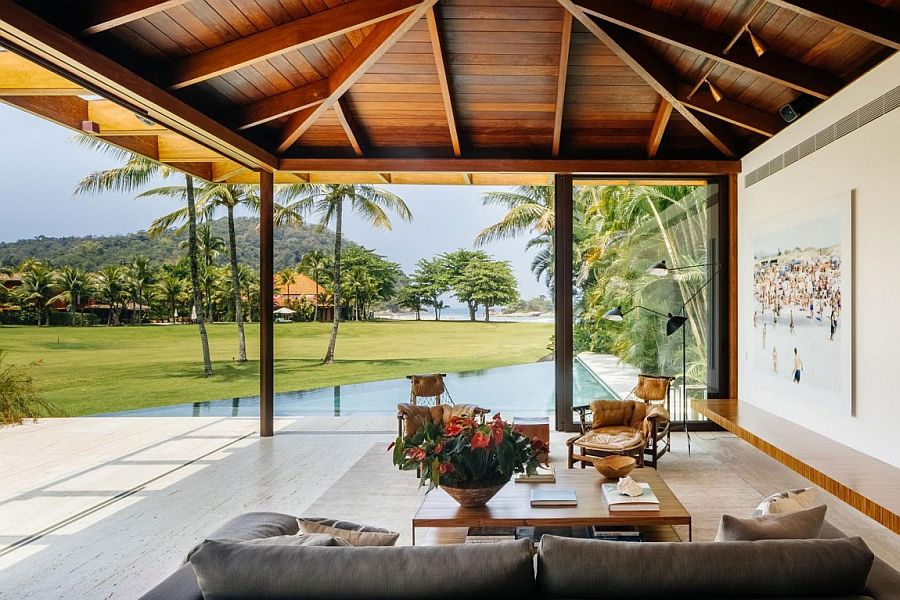
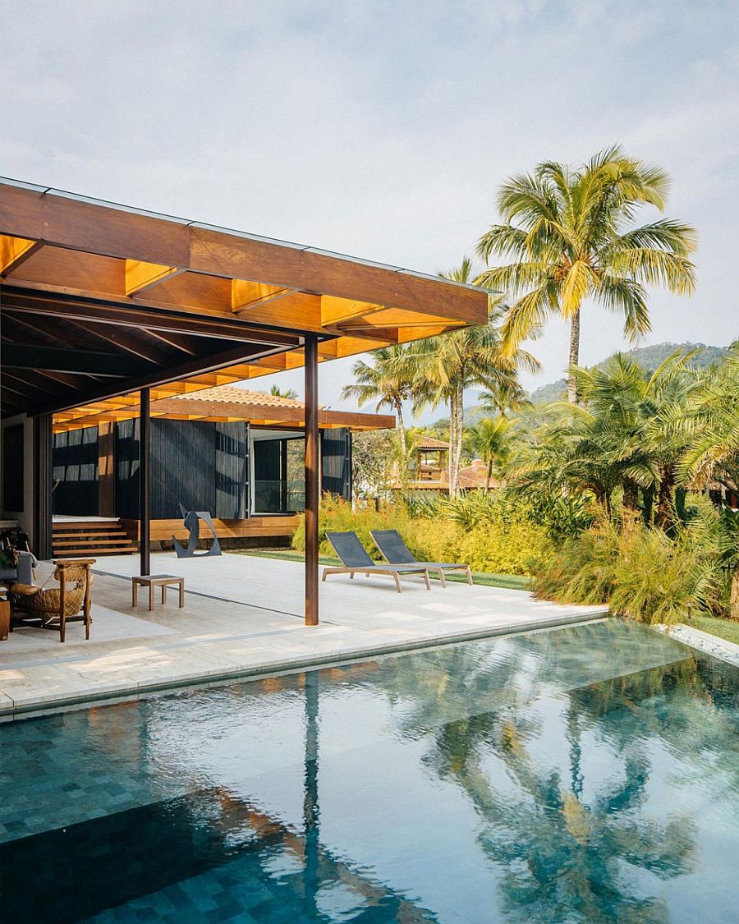
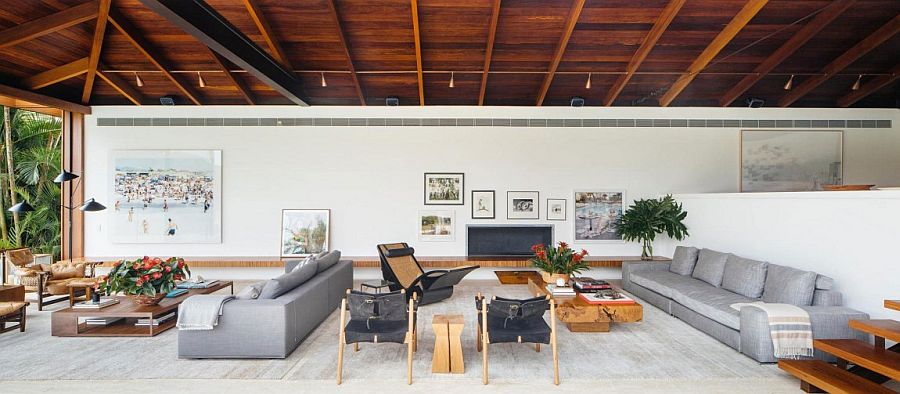
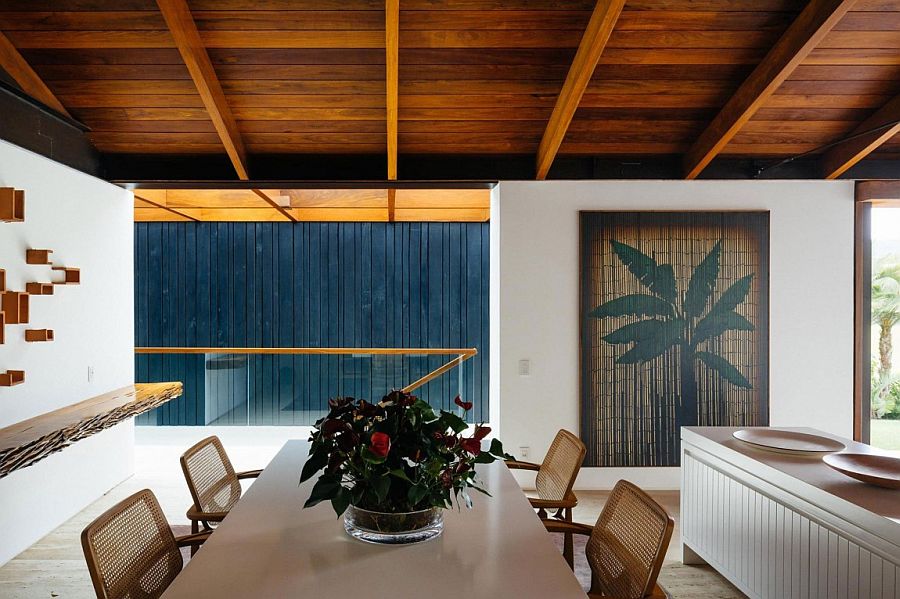
Despite the mandatory use of a sloping roof and ceramic tiles, the house seems to have a flat roof, as from the outside one can only see the wooden eaves and glass. The minimum slope we create is only visible from inside. The triangular pool has its shape determined by the boundaries of the building.
