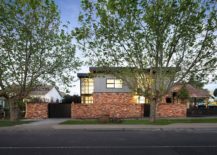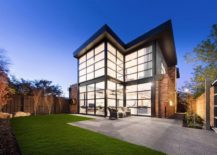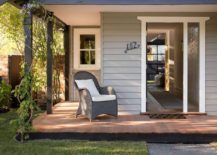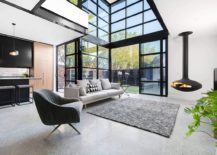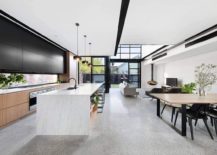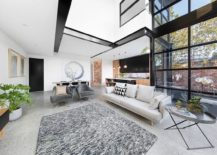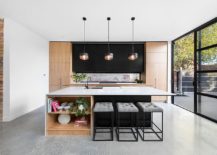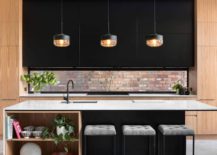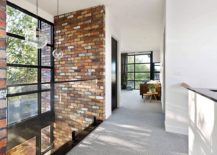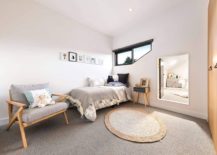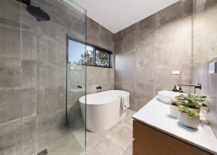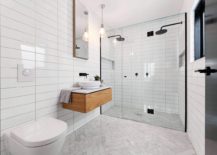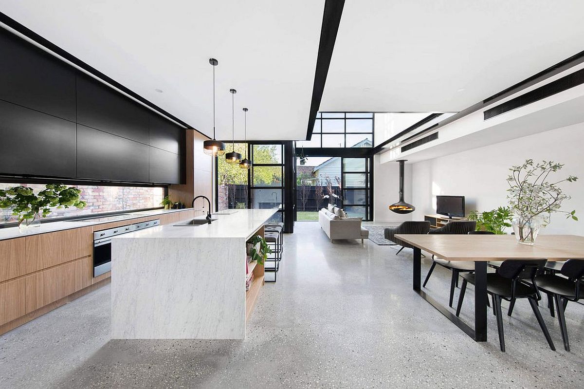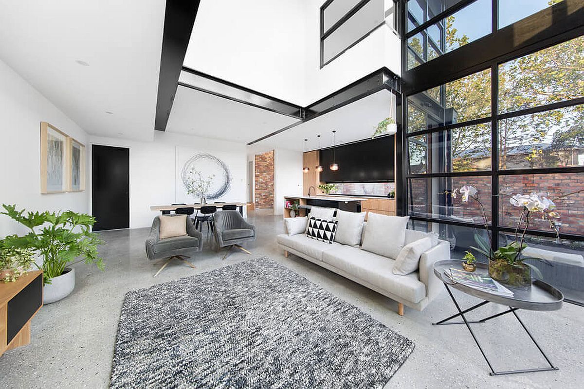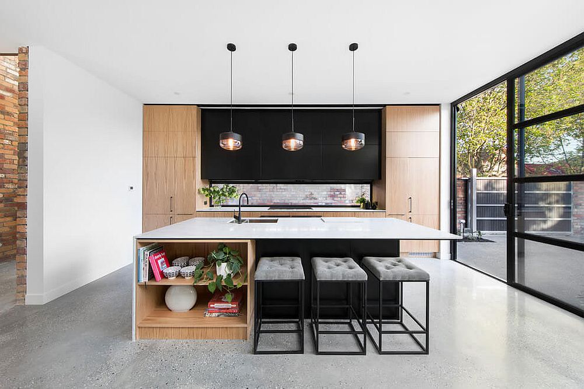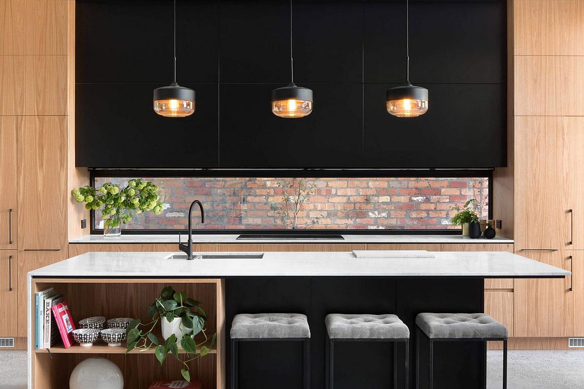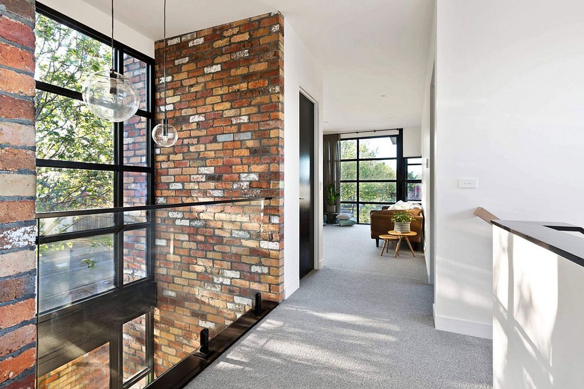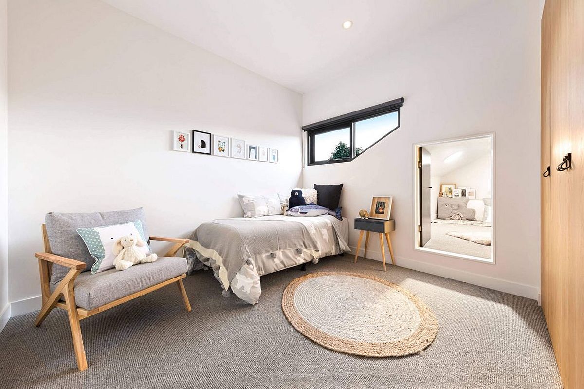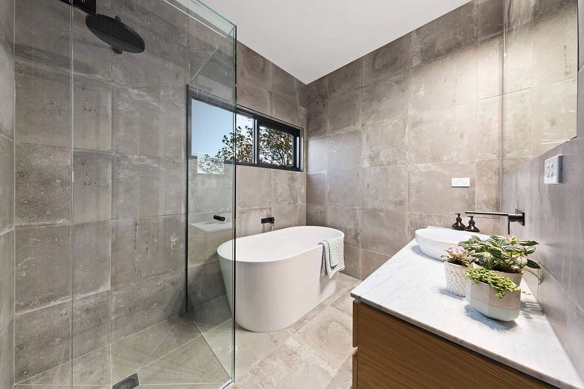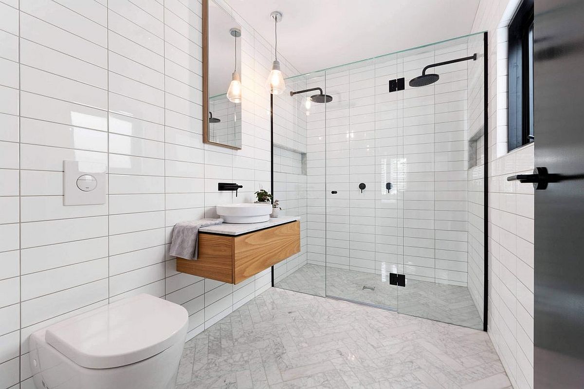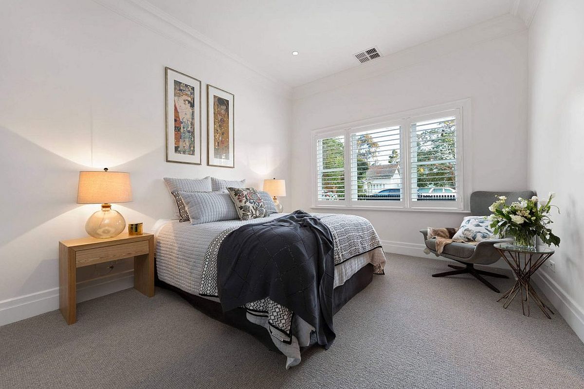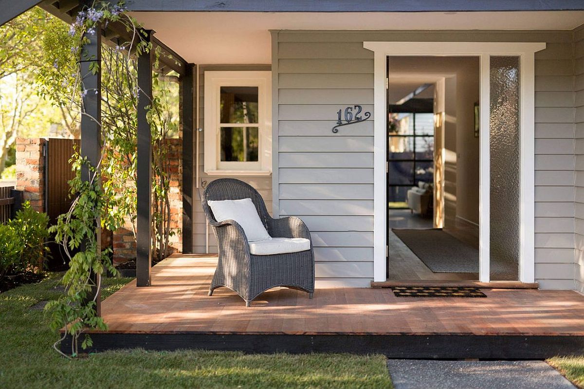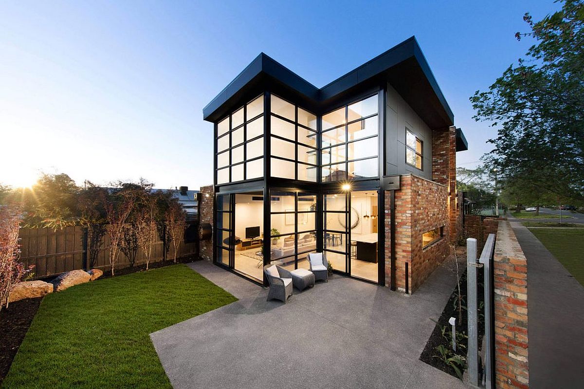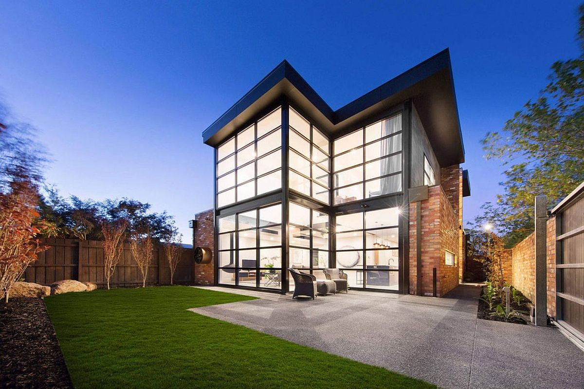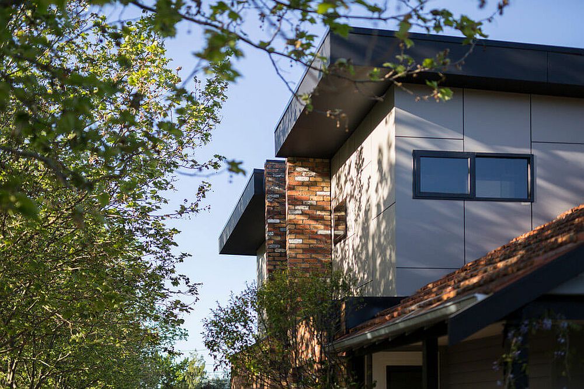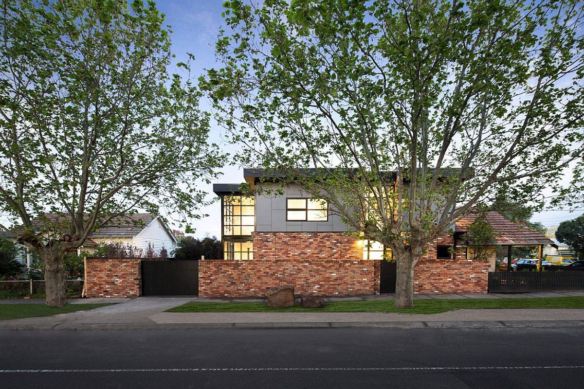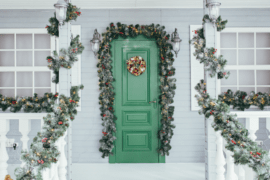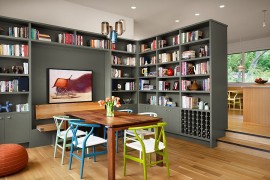Bustling with activity on some days and completely tranquil on others, Northcote is a suburb of Melbourne that has it all. It is in this fabulous setting that one stumbles across the seemingly modest, yet exceptional Northcote Home designed by Aspect 11. The street façade of this polished contemporary home sets itself apart from others thanks to a gorgeous brick wall and design that seems to combine contrasting textures with ease. It is this bold and yet seamless blend of different elements that resonates throughout the house, making it both inviting and inimitable.
Step inside and one sees a living room where white, black and gray hold sway. It is white that shapes the backdrop, gray which highlights special architectural features and defines various zones and black that anchors an otherwise breezy space. Use of large dark windows with dark metallic frame gives the Aussie residence a subtle industrial vibe; an idea that is enhanced by the occasional presence of the exposed brick wall. But still the interior feels strictly contemporary (with a fun twist) and the kitchen and dining space on the lower level continue this theme.
RELATED: Heritage Home in Melbourne Charms with a Curvy Contemporary Extension
Wooden shelves in the kitchen usher in more contrast even though they seem completely at ease thanks to the light wooden grain. With the top level housing the master bedroom along with the kids’ rooms, each area feels organic, spacious and almost picture-perfect. A smart yard and brilliant lighting add the final touches to this perfect idyllic suburban hub.
RELATED: Classy Melbourne Residence Showcases A Sparkling New Contemporary Addition

