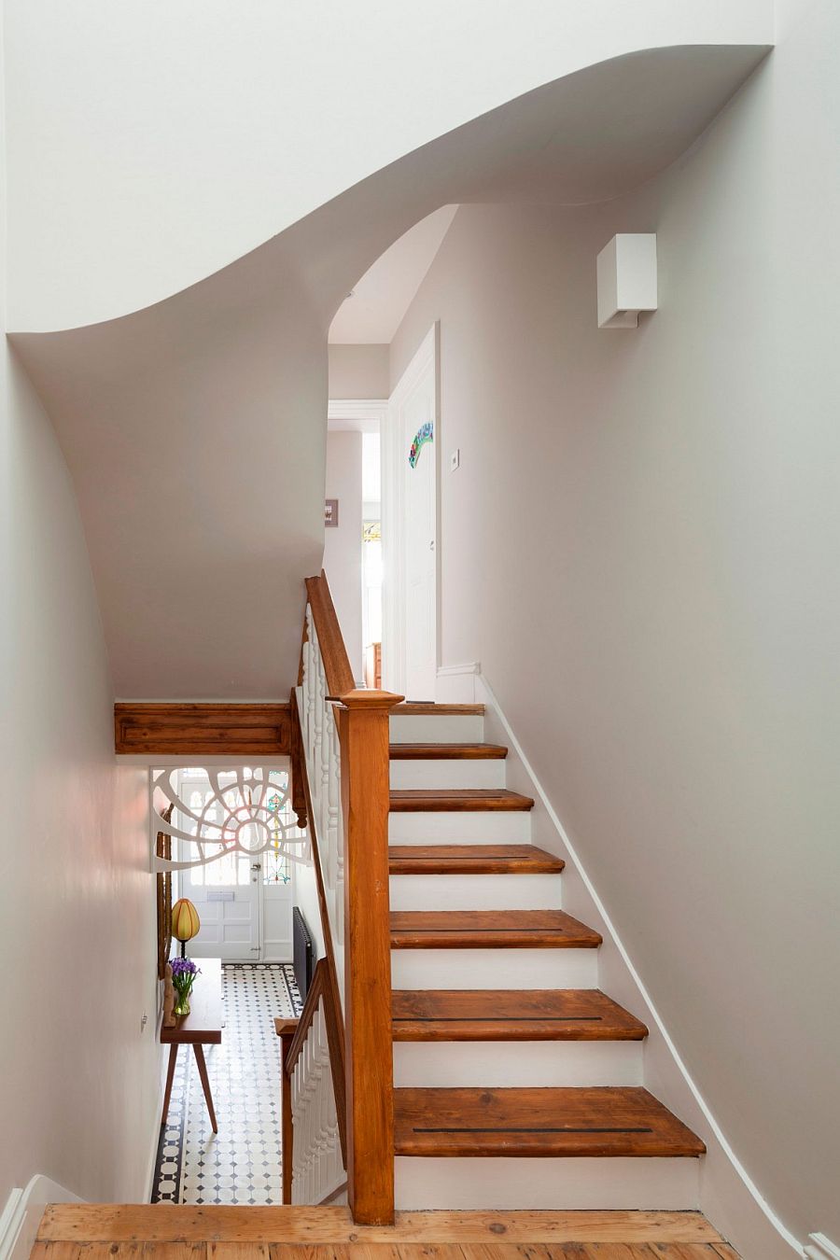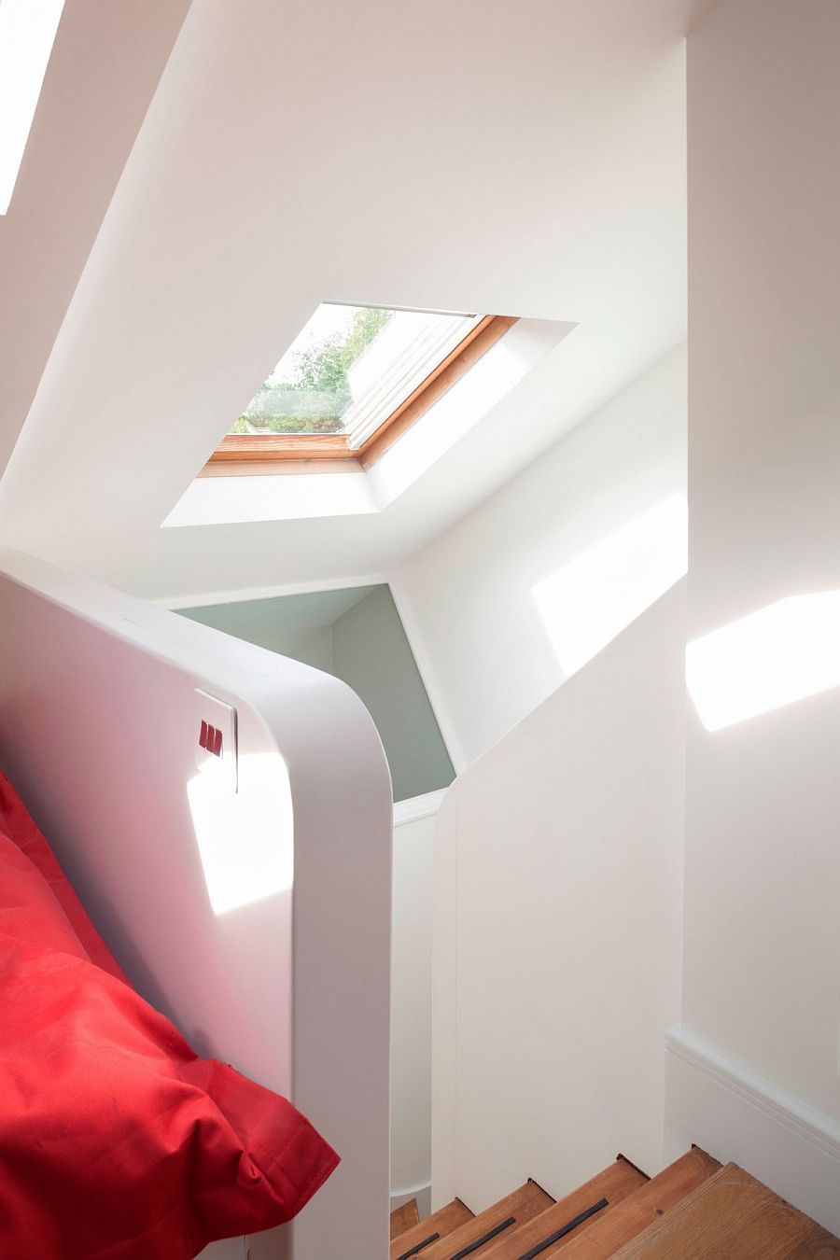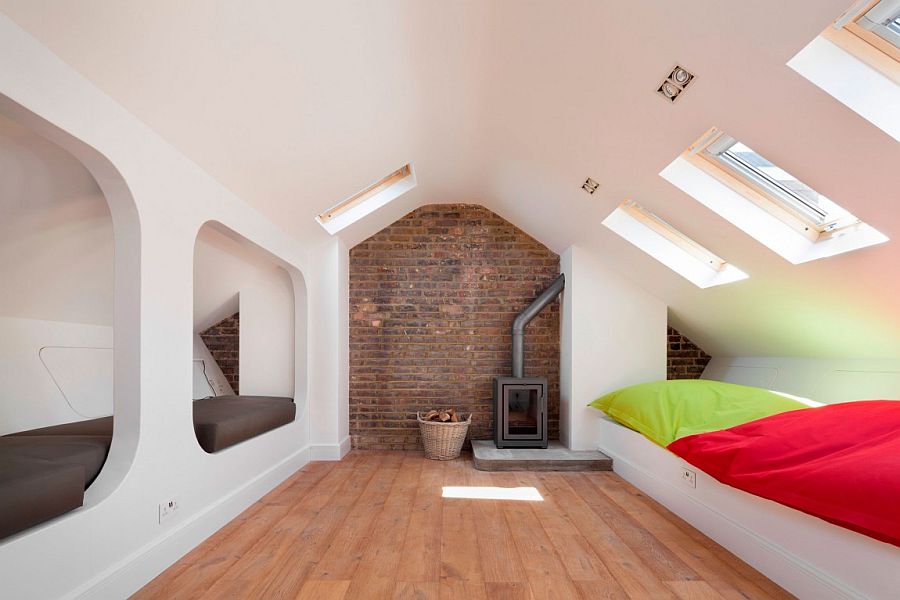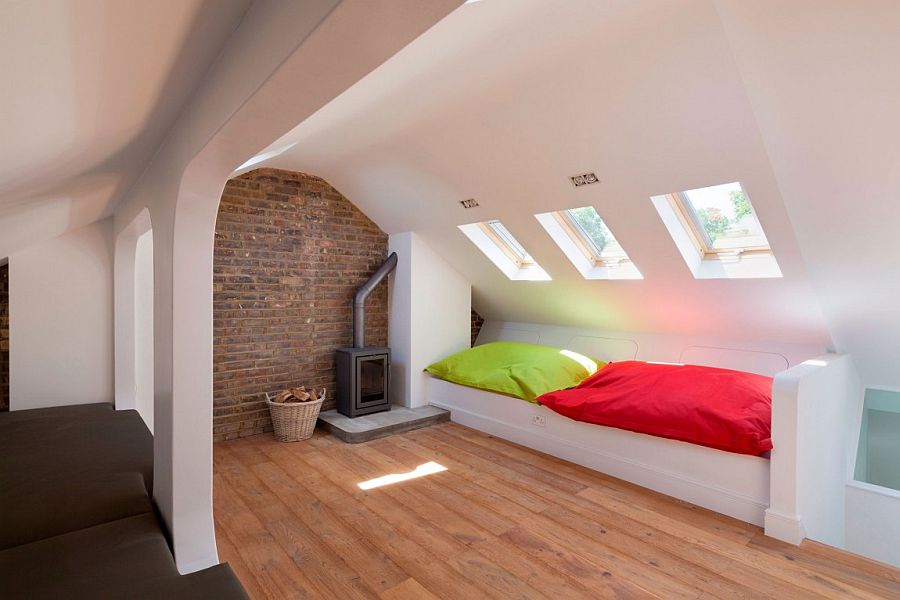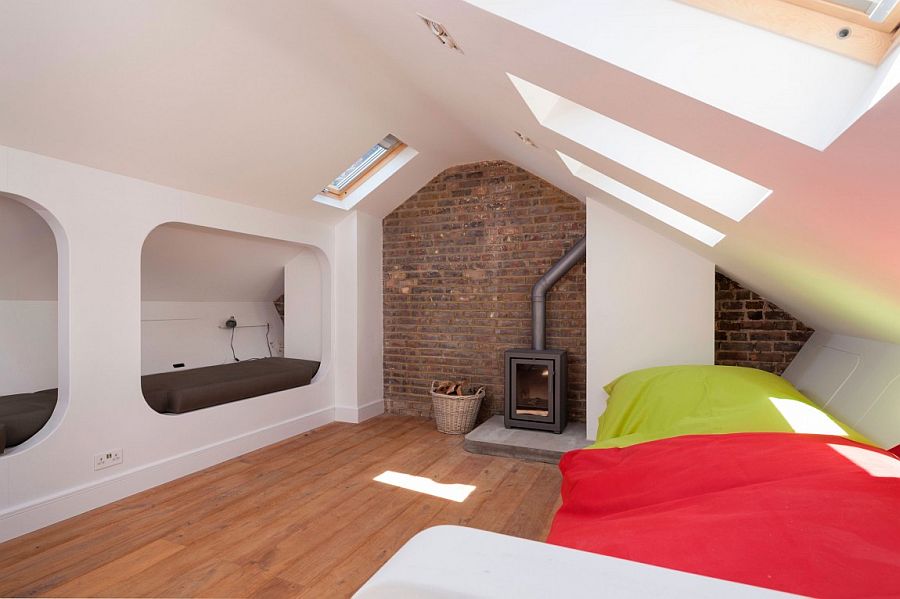Connecting the interior with the garden or the landscape outside is increasingly becoming the main objective of home makeovers, and this beautiful house on Cotesbach Road, London does the same, even while utilizing the available space to the hilt. Refurbished by Scenario Architecture for a young family of three, the interior of the house has been completely rearranged to create a more modern, relaxing ambiance where each room flows into the next. It is the ‘dogtooth’ that was turned into the new kitchen and dining area, with the step-wise arrangement of the living area delineating space without ever creating an obstruction for the flow of natural light.
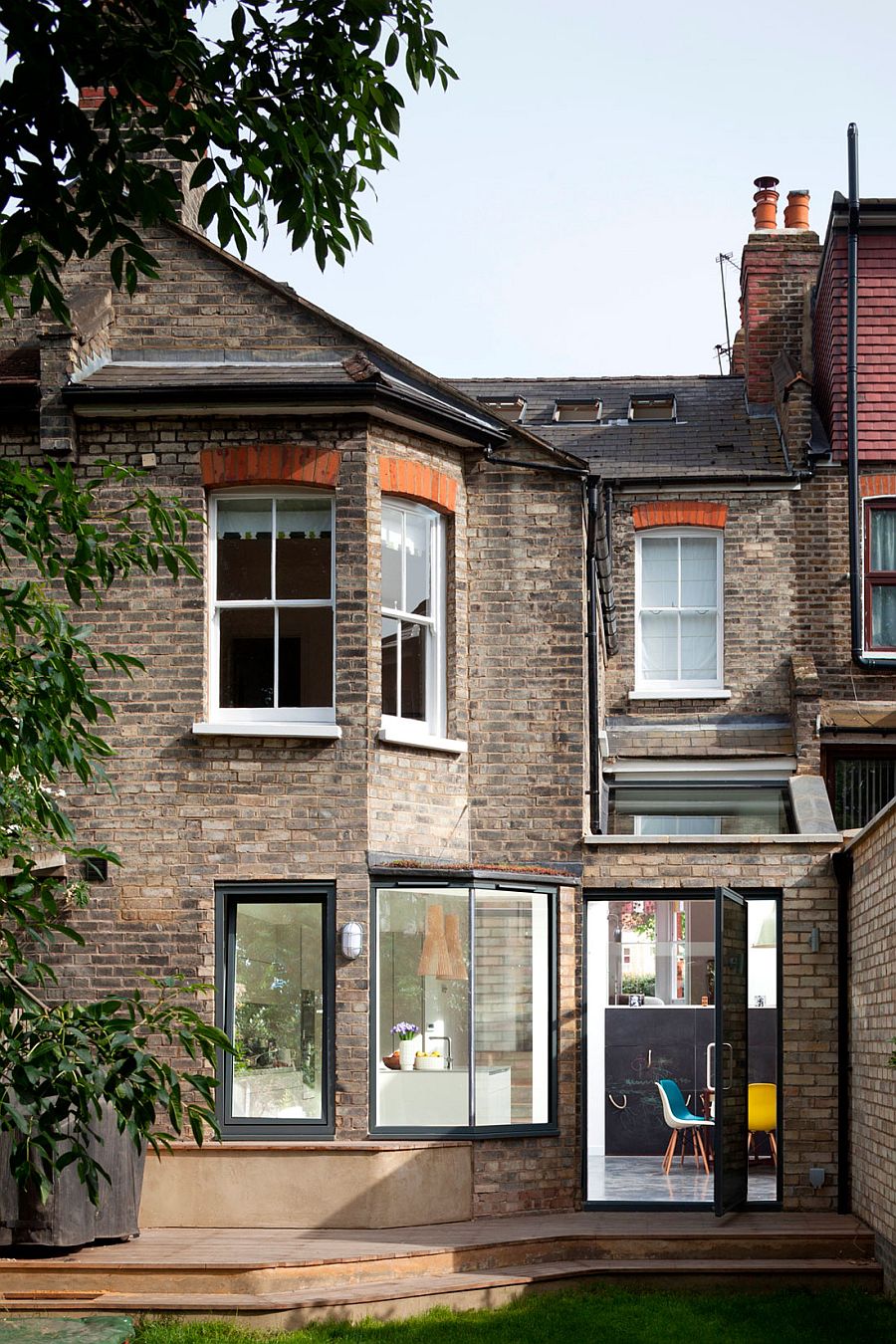
By altering the internal layout, the new kitchen and dining area is connected with the small garden outside, even as skylights and bespoke window features bring in ample sunlight. Large bookshelves in the living room and chalkboard paint-clad cabinets in the kitchen add color and contrast to the setting, even as polished, contemporary surfaces are combined with traditional brick features. A simple staircase leads to the top level and the attic that contains a revamped guest space with bunk beds, which can also easily double as an ergonomic family zone. [Photography: Matt Clayton]
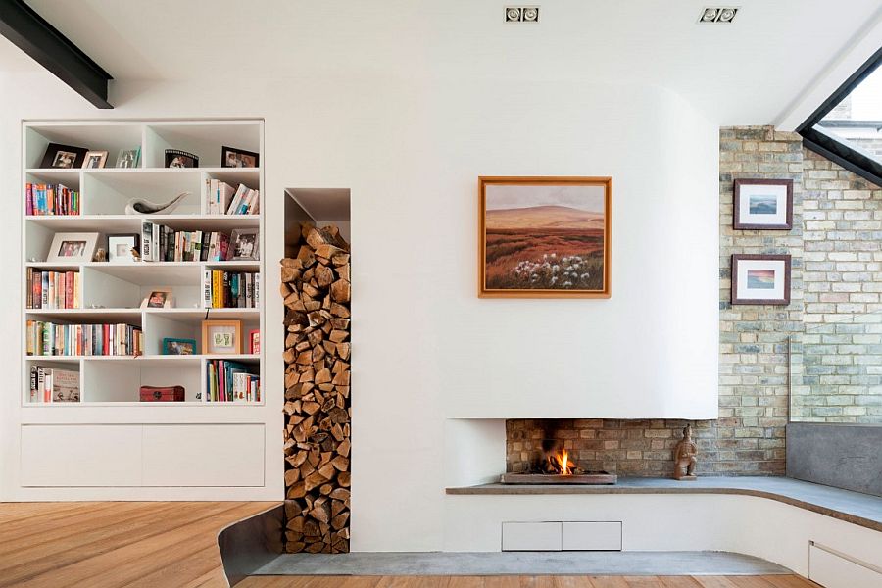
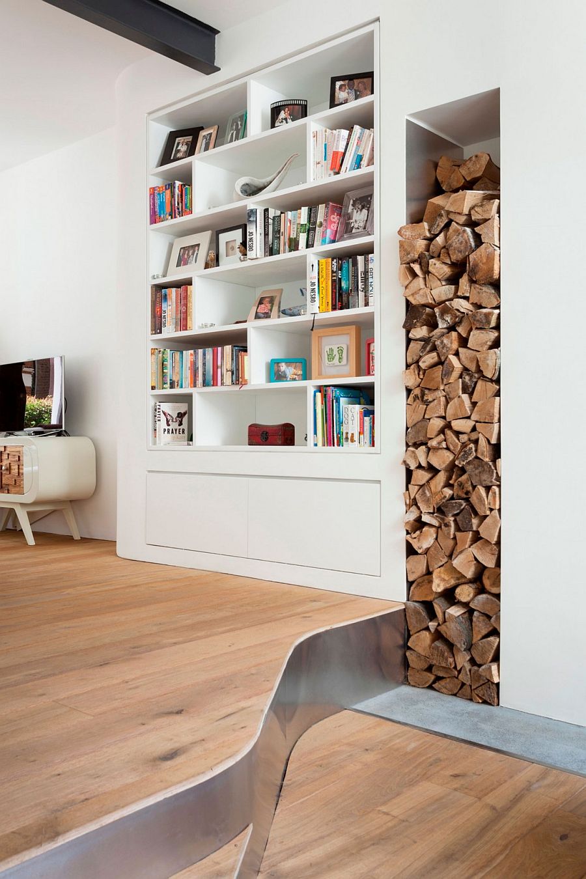
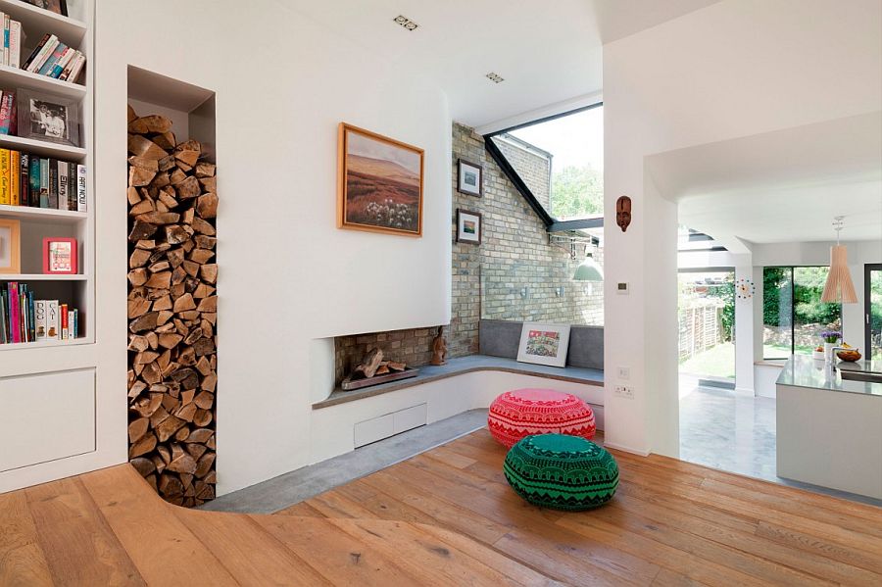
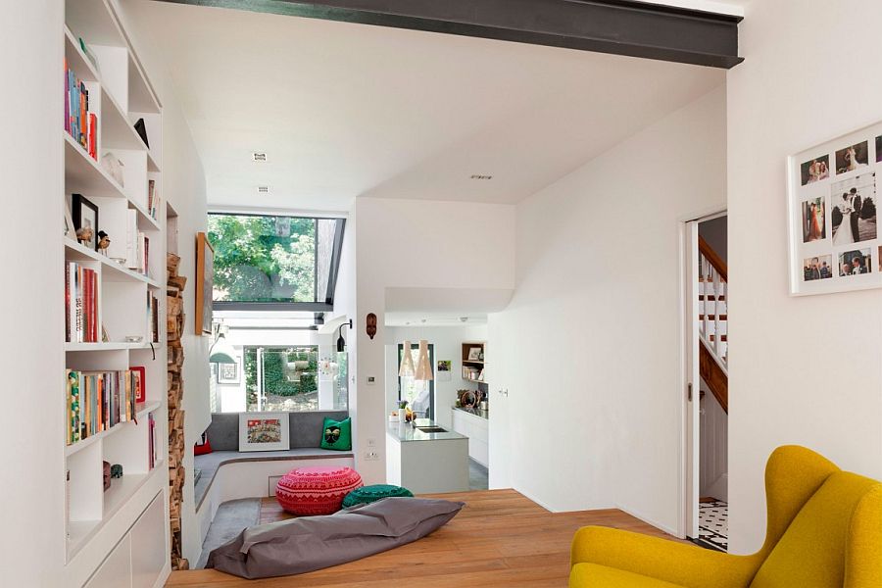
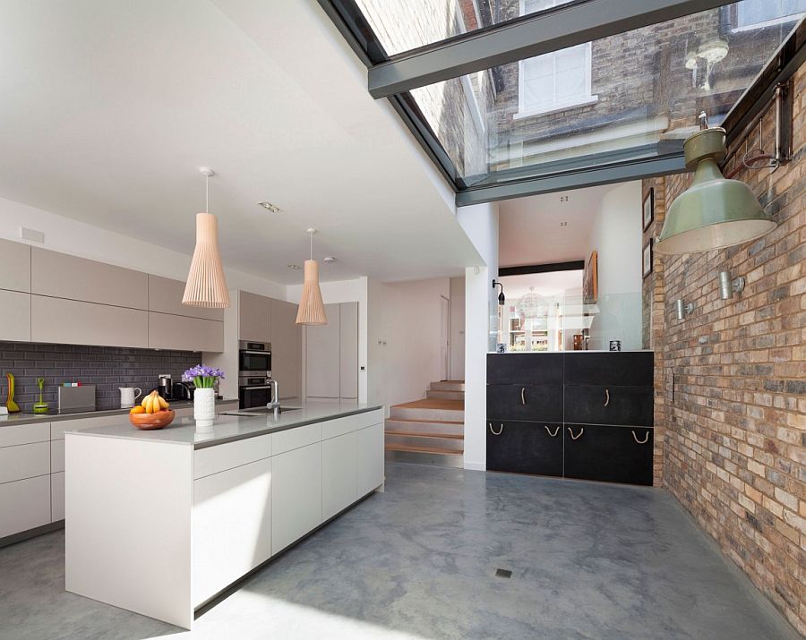
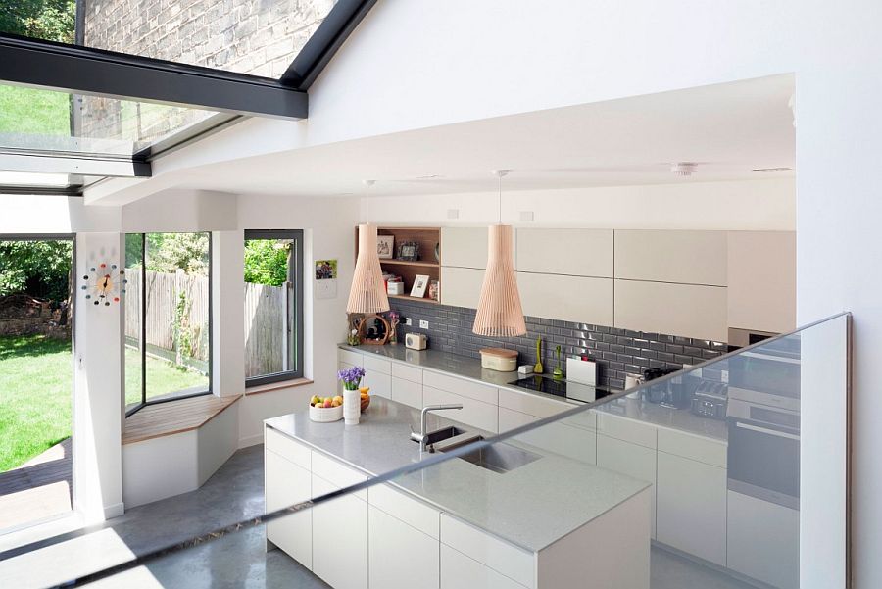
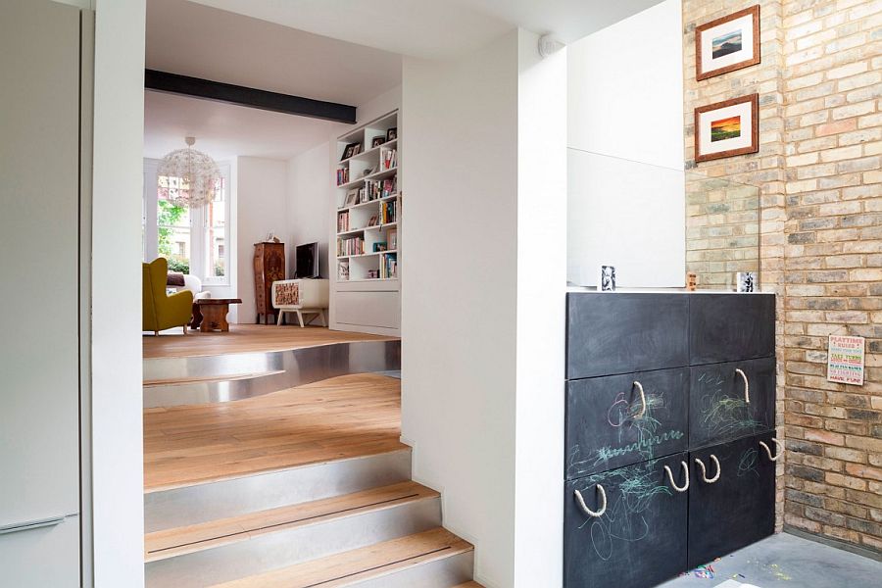
Their main requirements were to have: a better relationship with the garden, a more integrated kitchen and dining area and more space for guests. The brief also required a complete reorganisation of the internal layout as the house had not been updated for over 30 years.
