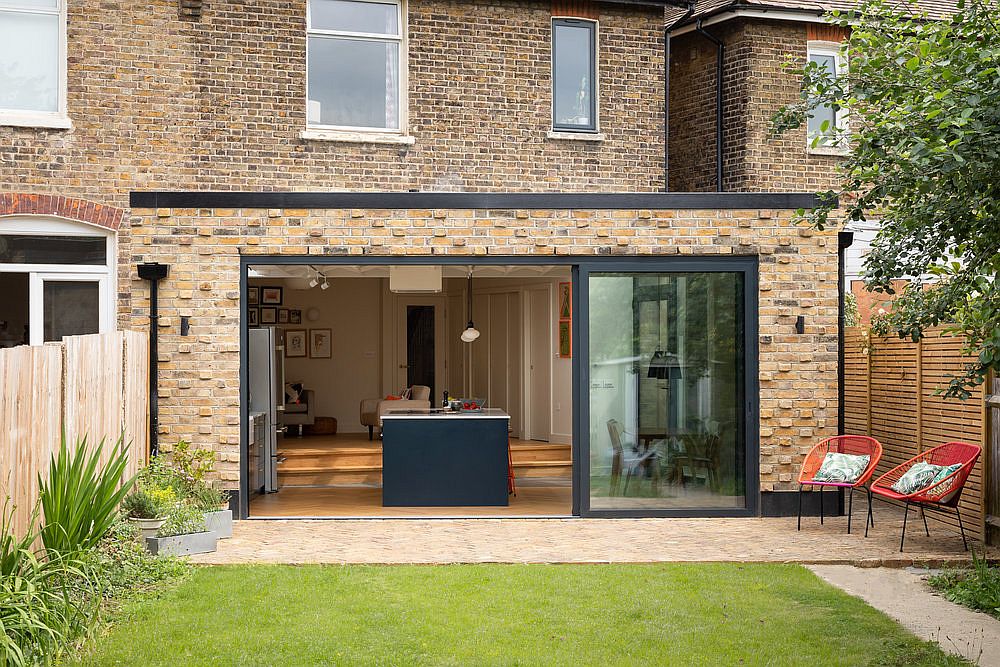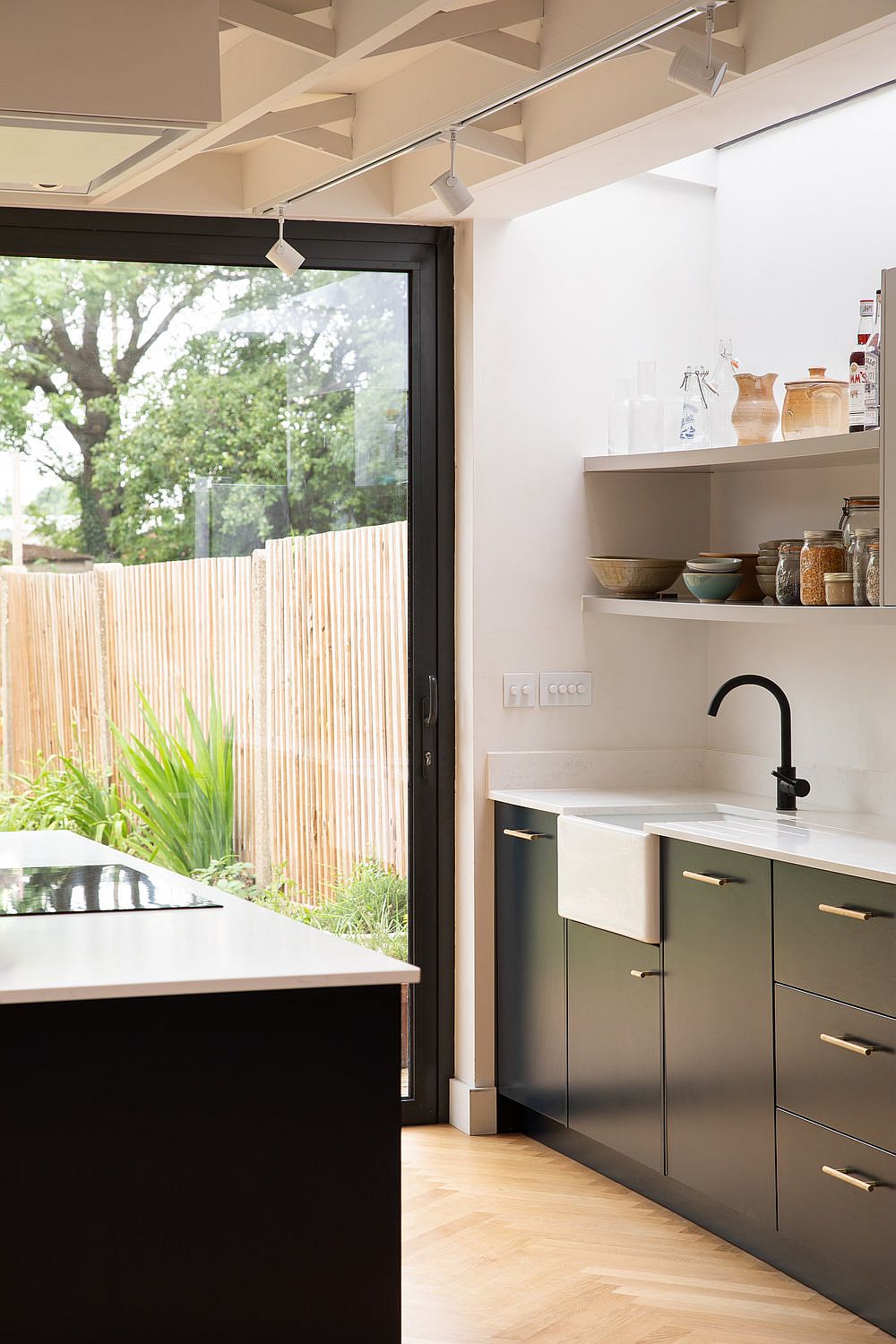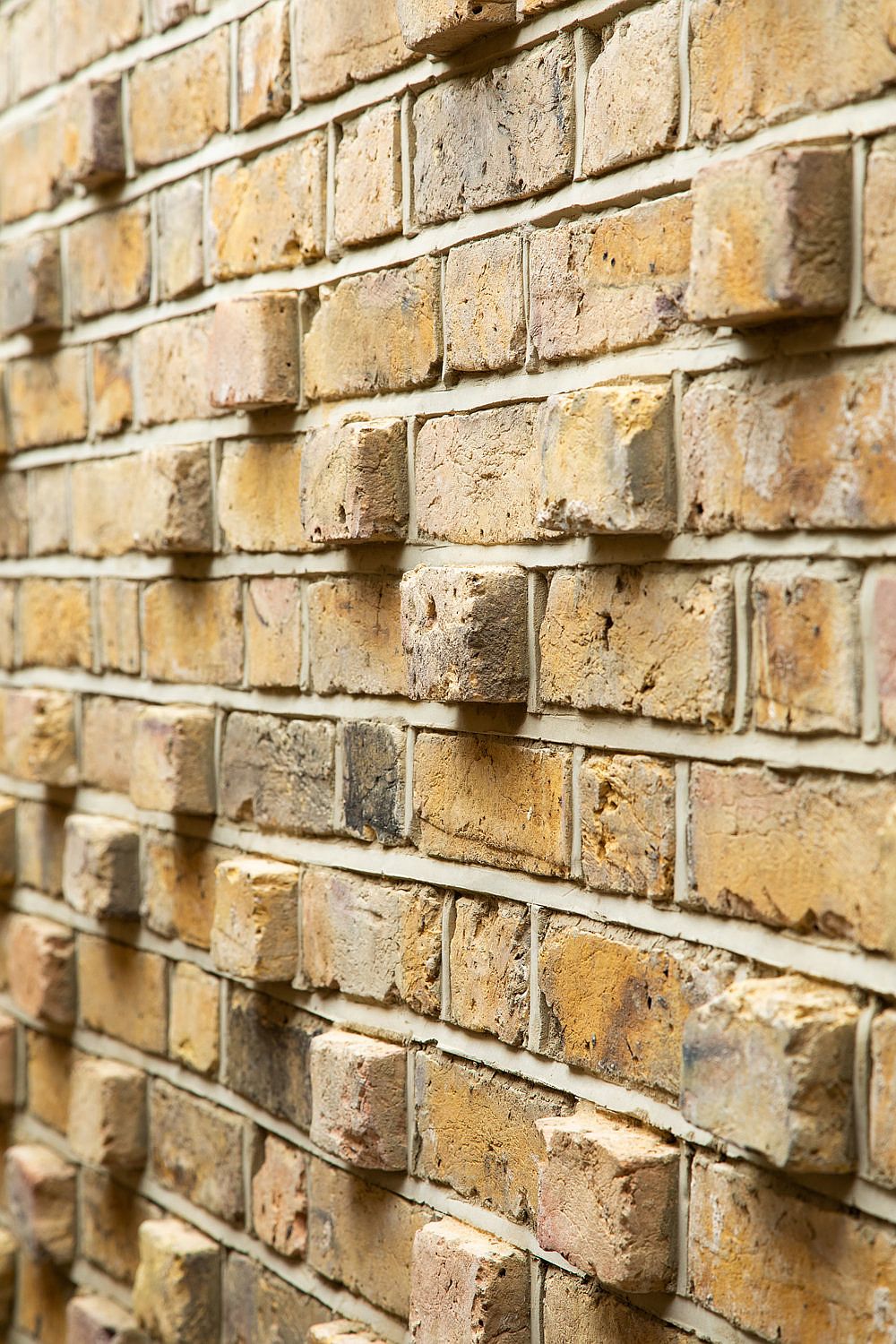When we take a look at most modern extensions and renovations, it is often the need for additional space and a larger rear garden that tend to define the projects. Even in case of rear extensions, homeowners limit themselves to adding a new section that connects the backyard with the existing residence. But this home in West London takes an entirely different approach with a complete reorientation of its building which was previously flanked by a bust street on one side and route to train station next to the rear garden. A Turner Architects project, the home is both modern and classic at the same time!
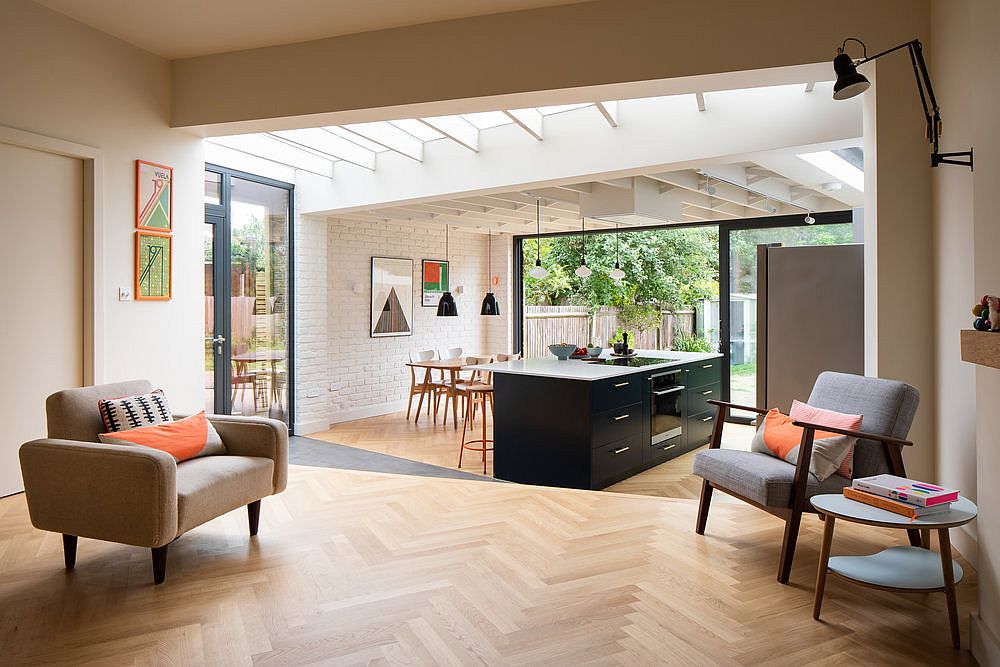
Garden area that is rejuvenated and much more serene is the focus of the smart reorientation with the lush green outdoors serving as a serene escape for the entire. A patchwork brick wall on the outside adds a vernacular element to an otherwise modern setting with sliding glass doors connecting the new outdoor area with the open plan living space. It is the kitchen and dining area that act as transition zone between the family area and the garden outside while an elevated platform design delineates different areas indoors.
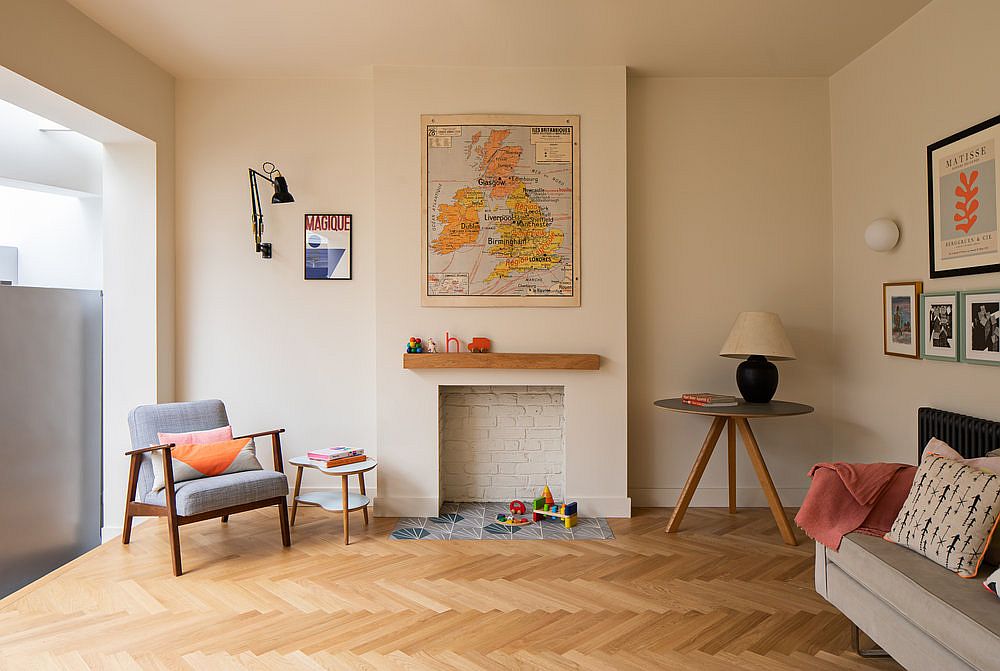
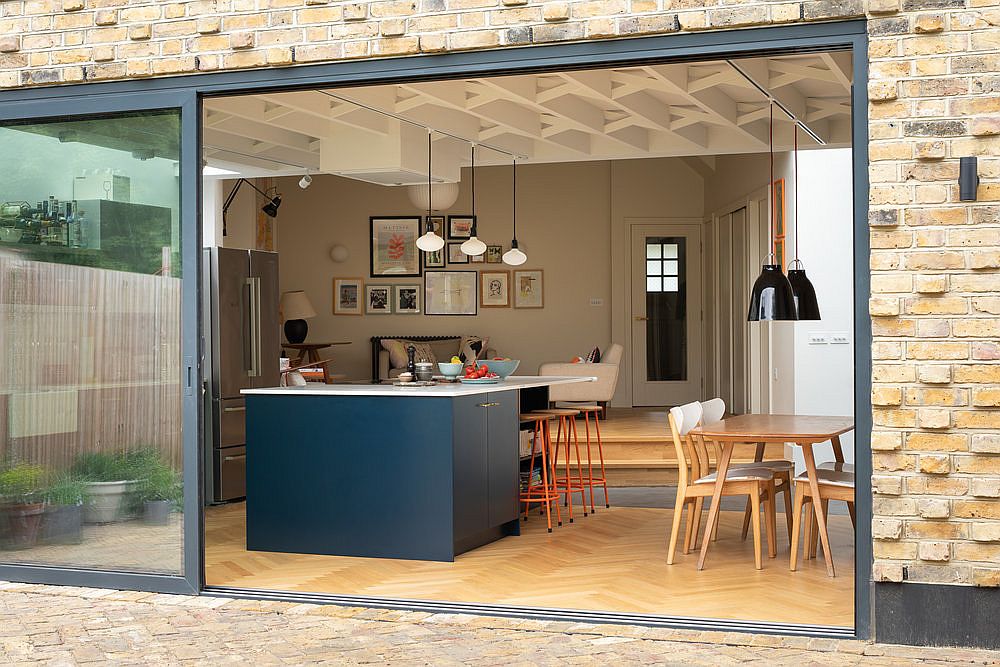
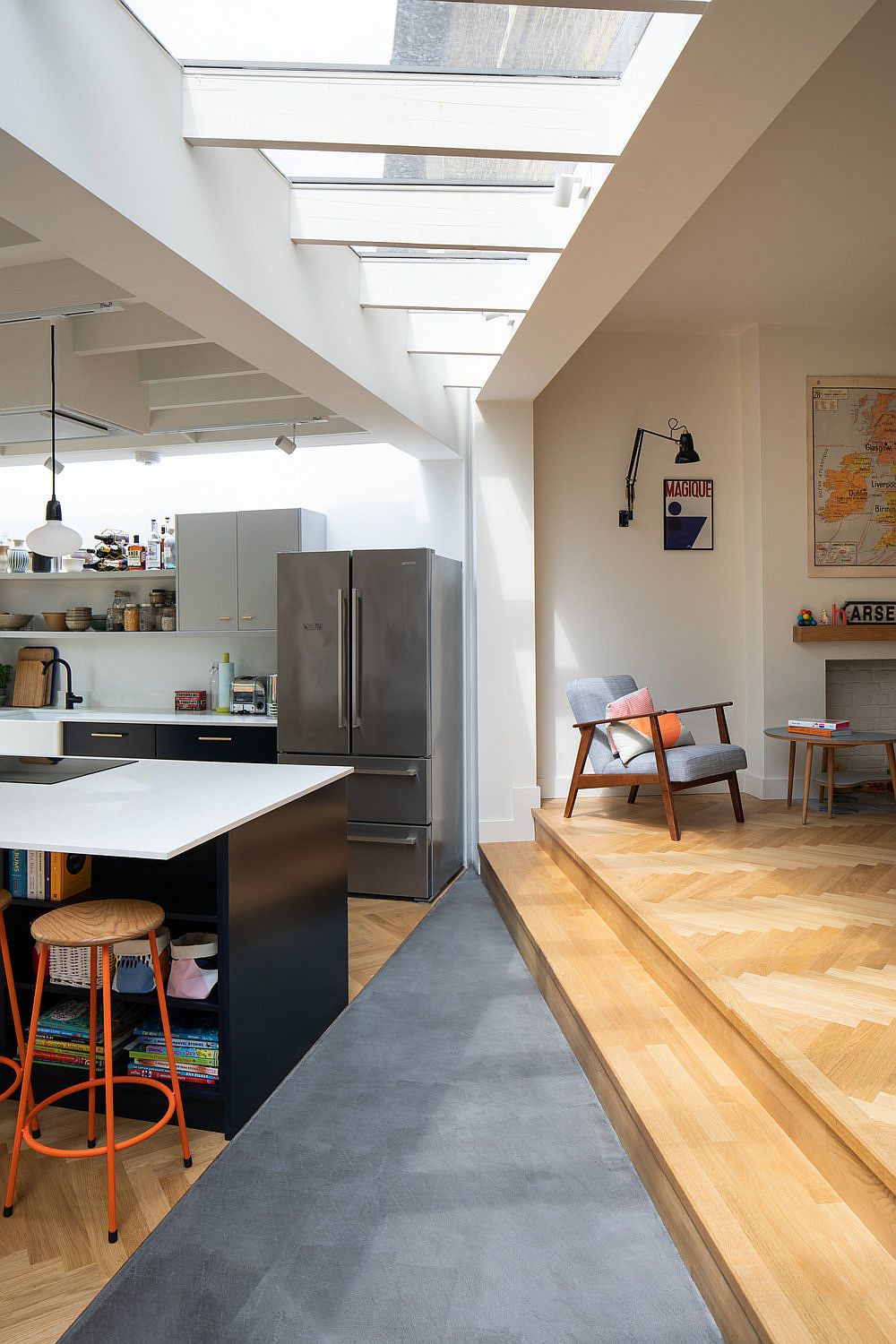
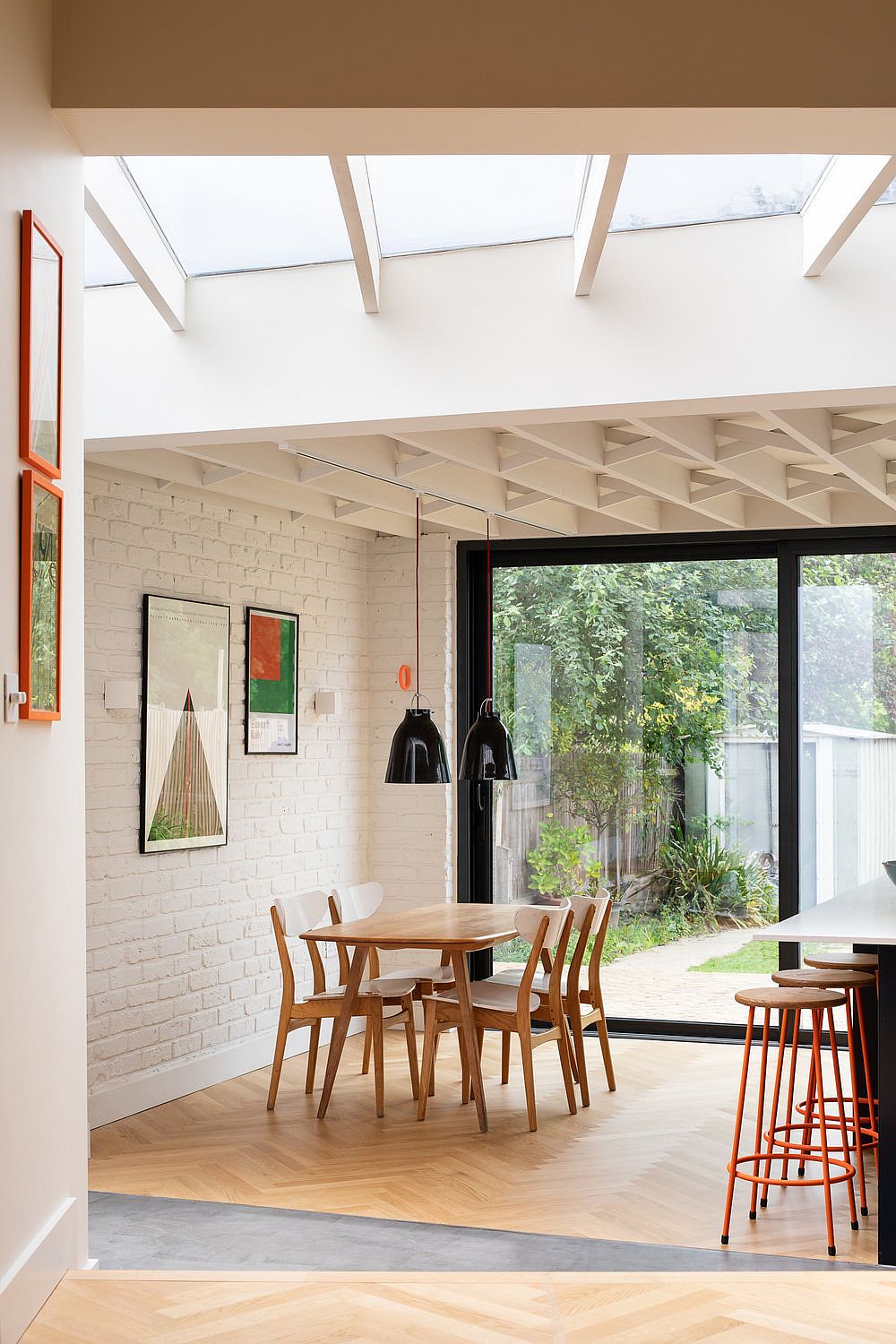
A large skylight brings natural ventilation into the kitchen, dining space and the adjacent living area. With white walls shaping the backdrop, wooden floor in herringbone pattern, a smart modern kitchen island in blue and elegant modern décor, this West London home is a real visual treat! [Photography: Adam Scott Images]
