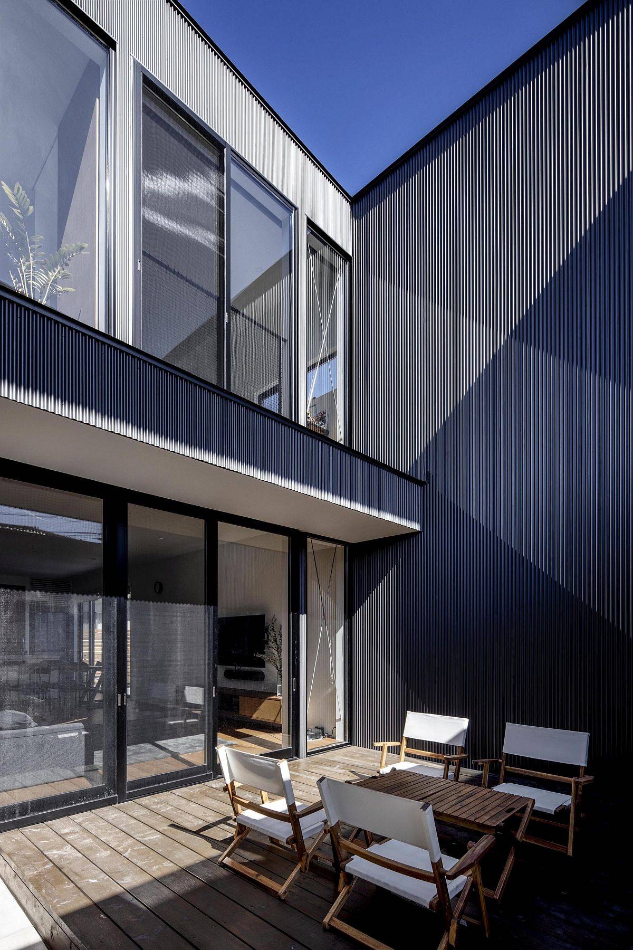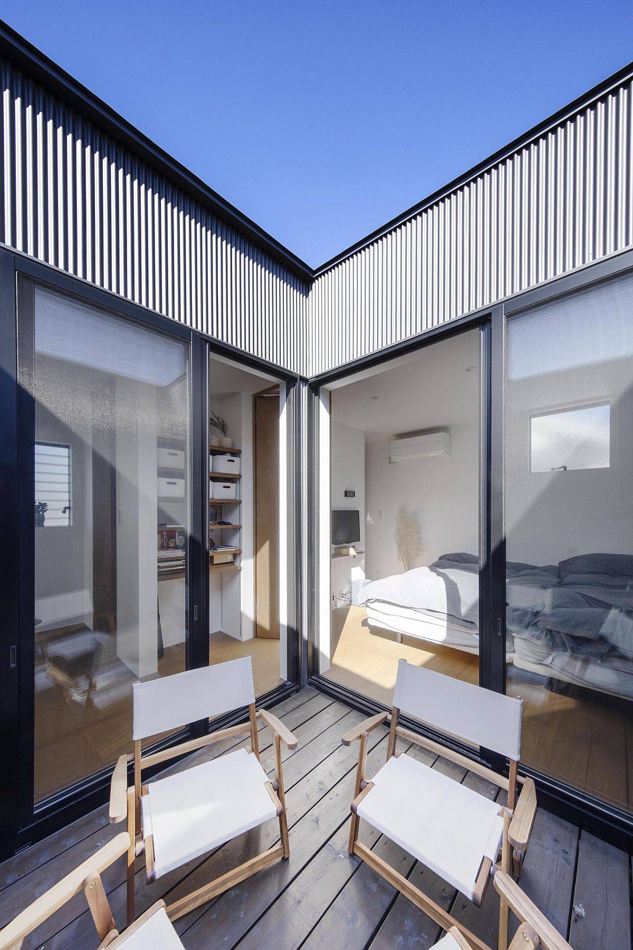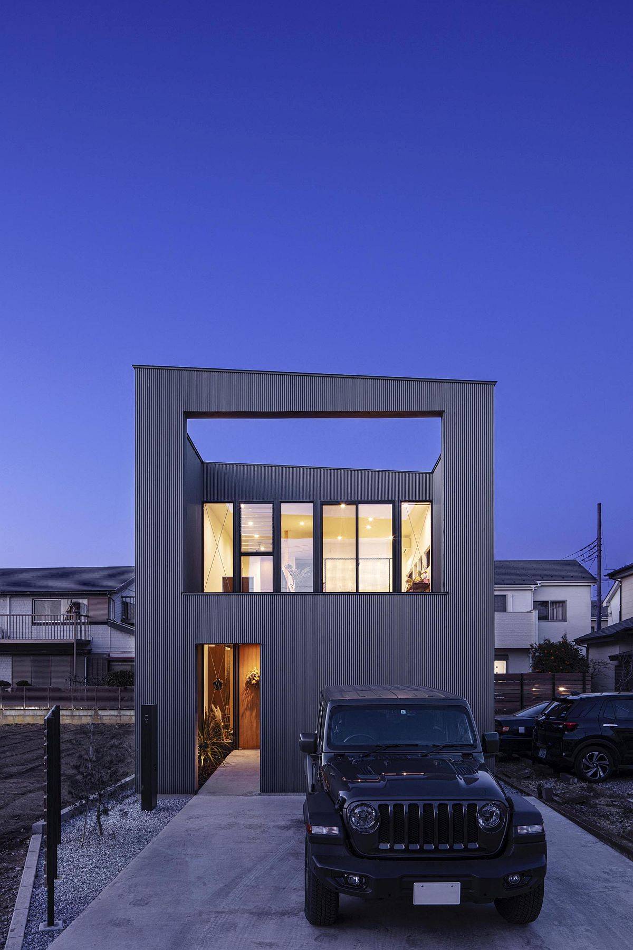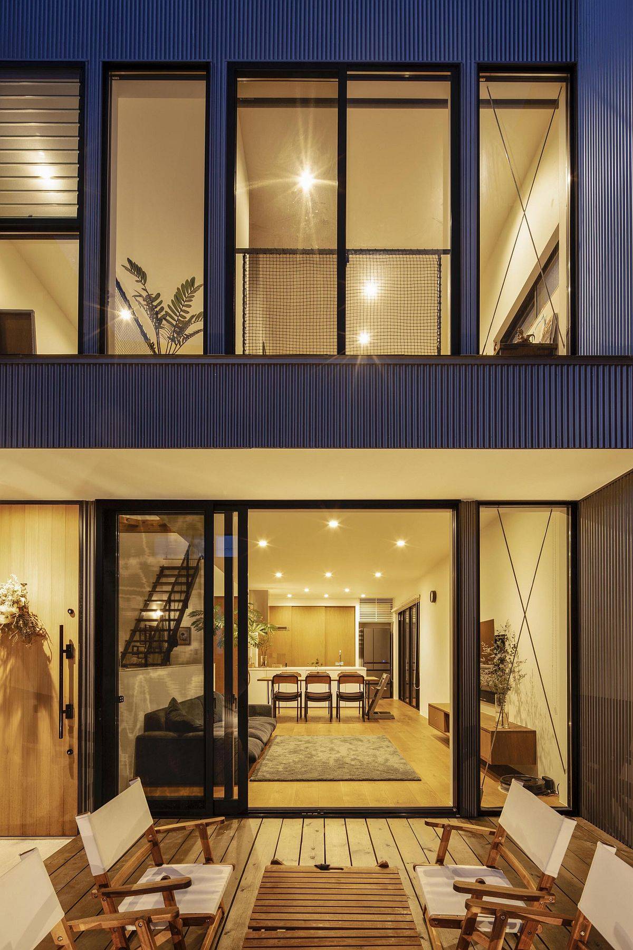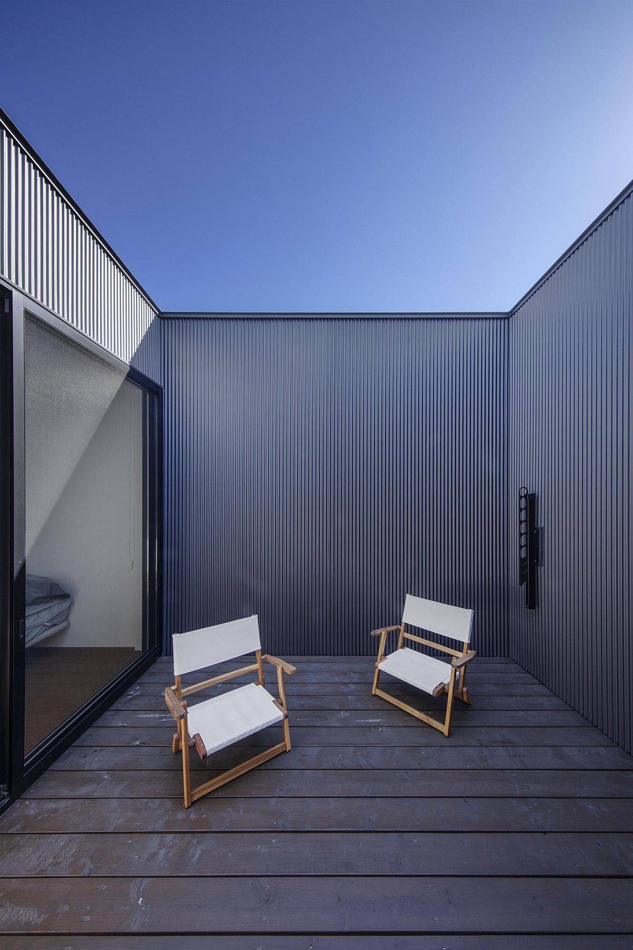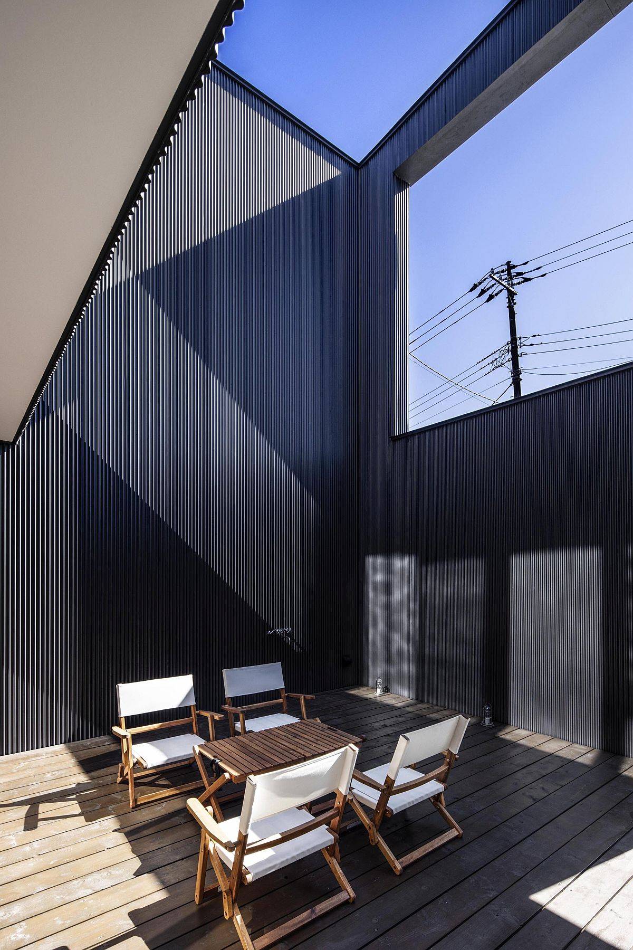Creating a relaxing and ‘open’ modern home in an urban setting is a challenging task. It requires one to balance a sense of openness with adequate privacy and the right approach to creating sheltered outdoor areas. This can be real tricky in a busy neighborhood where space is limited and you find other residences no matter where you turn. It is in such congested city landscape that one finds House-I, conjured and created by N.A.O to meet the specific demands of the site owners. The house has been completely closed off to its immediate surroundings on the lower level with a protected, private deck on the upper level offering an outdoor escape.
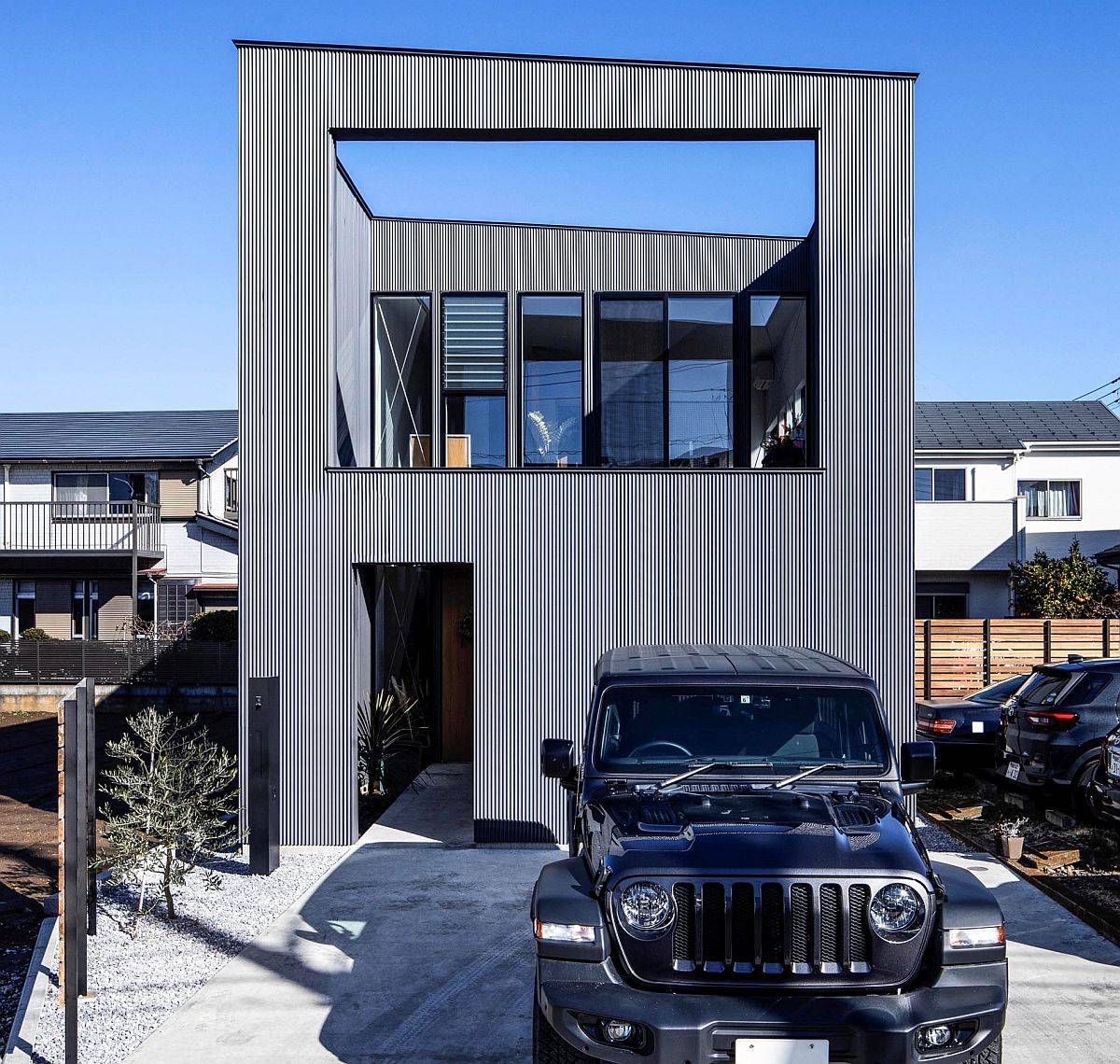
The house feels modern and polished on the outside with gray, metallic exterior that leads to interiors that are minimal, contemporary and draped in neutral hues. The use of large glass walls or sliding glass doors to connect the interior with the world outside is non-existent here with all the windows opening only into the protected courtyard or the cozy deck on the first floor. A double-height entrance leads to the living area and kitchen on the lower level with the bedrooms being neatly tucked away above.
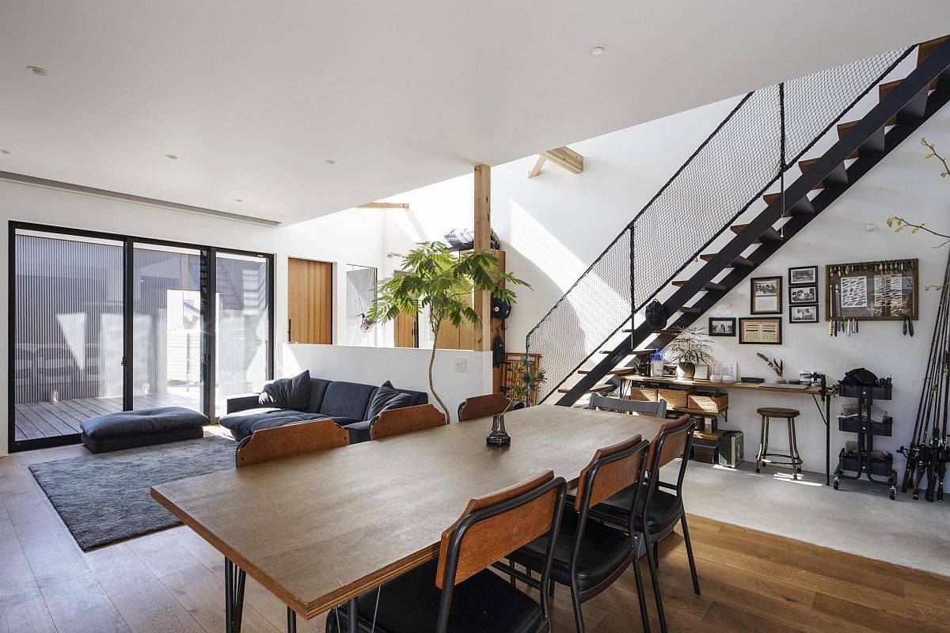
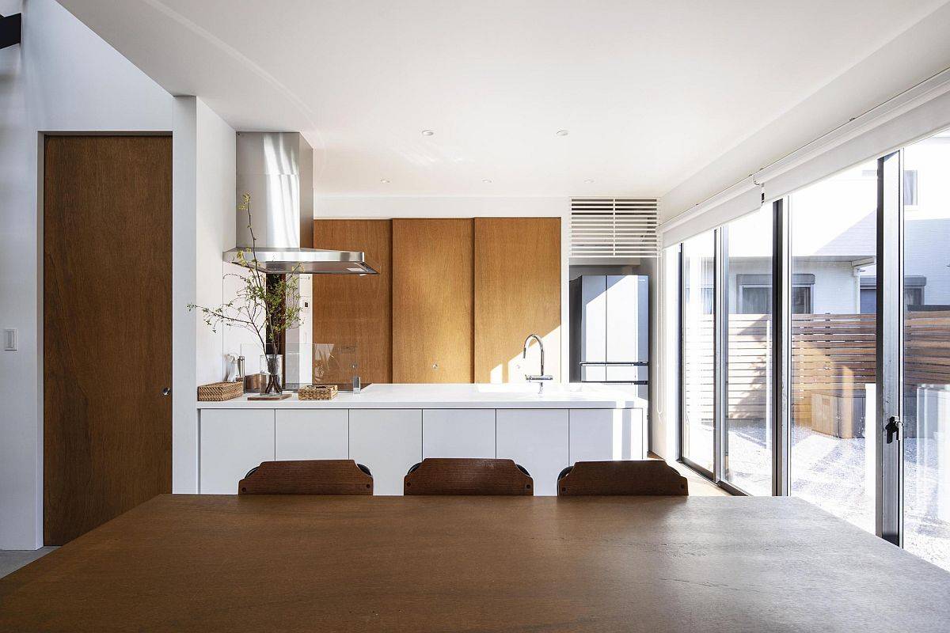
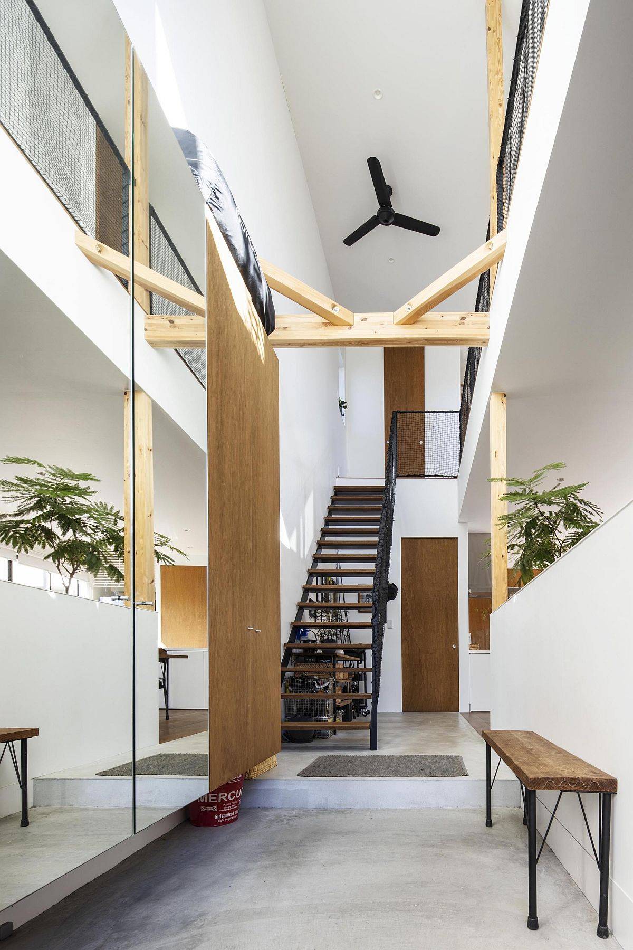
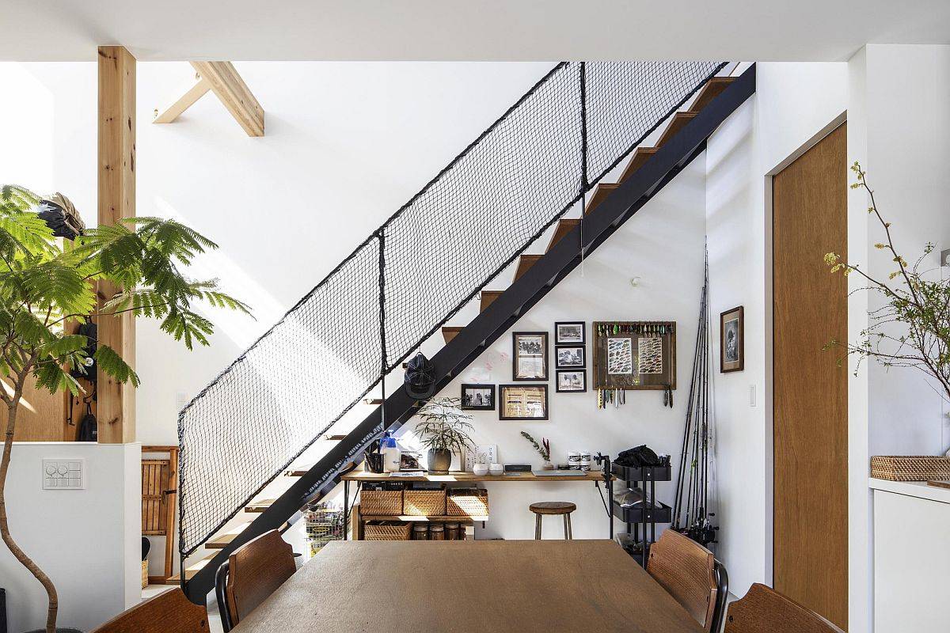
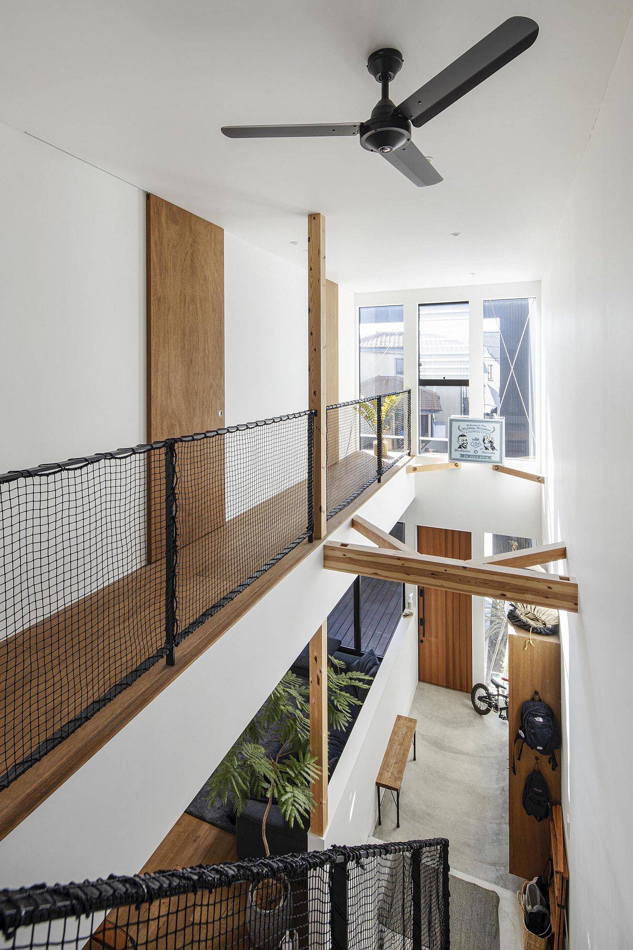
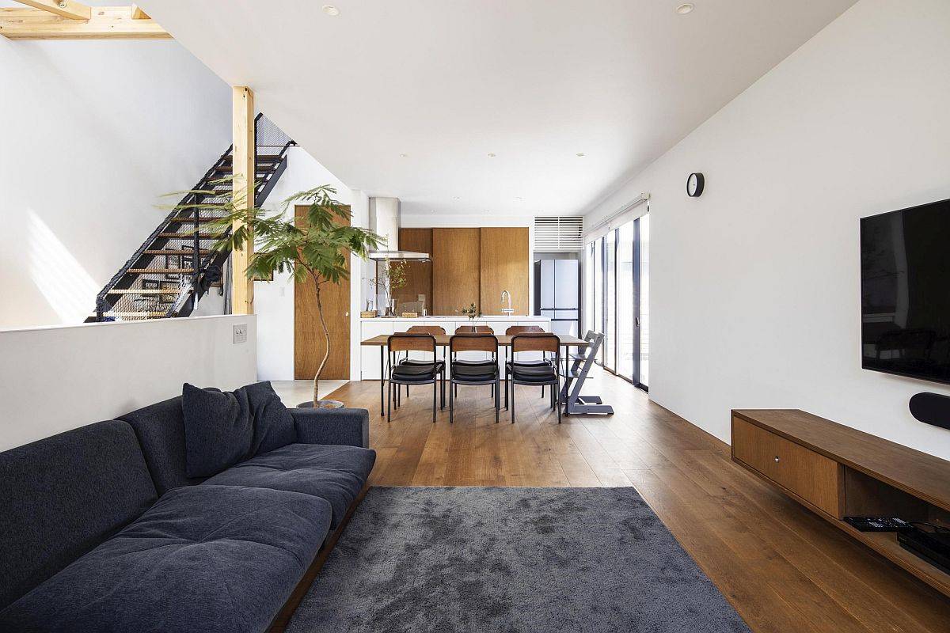
Gray and white transition between different areas of the house as one moves from each room to the small decks and courtyard. Decor is largely modern with a sense of spaciousness taking over in the public areas. [Photography: Shinichi Hanaoka]
