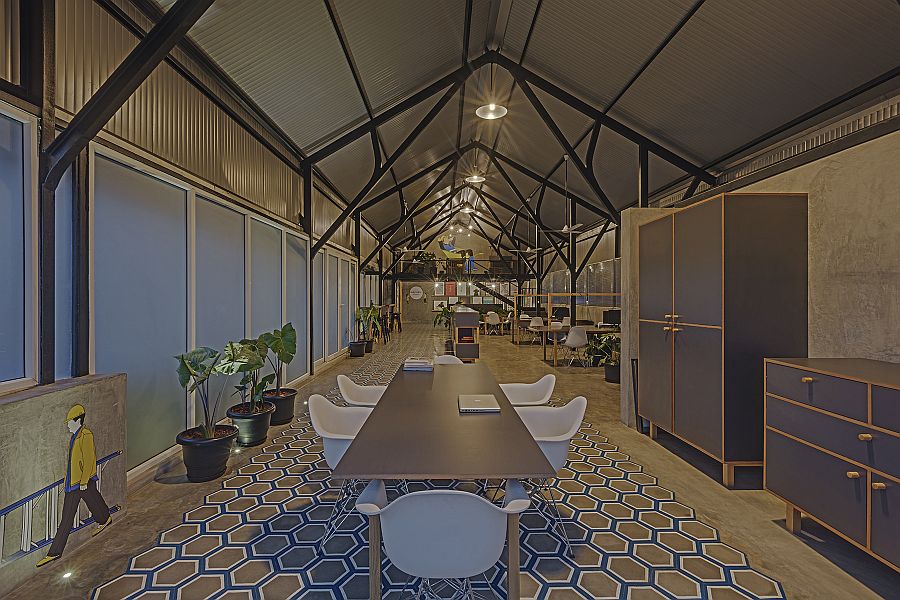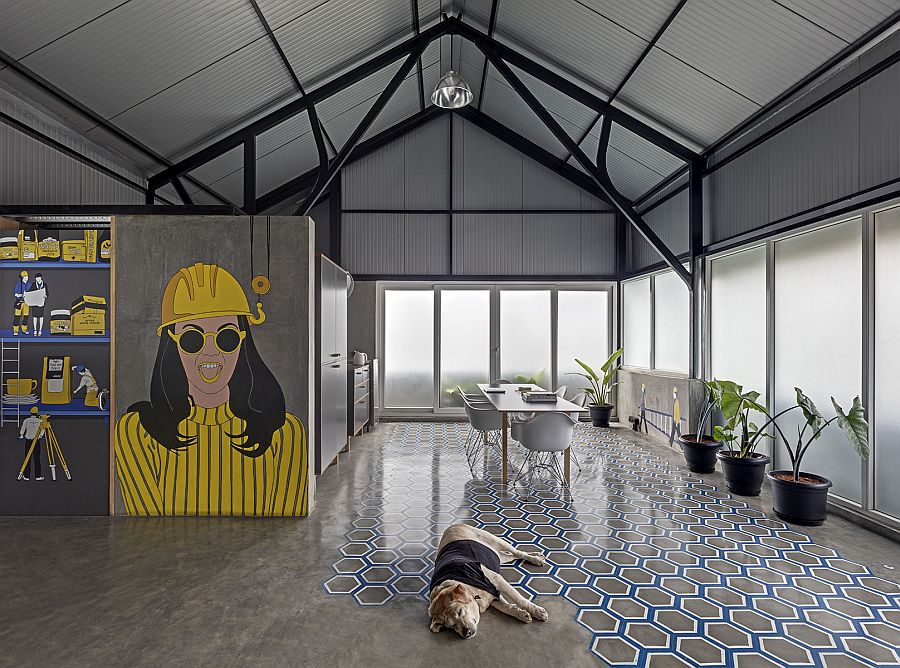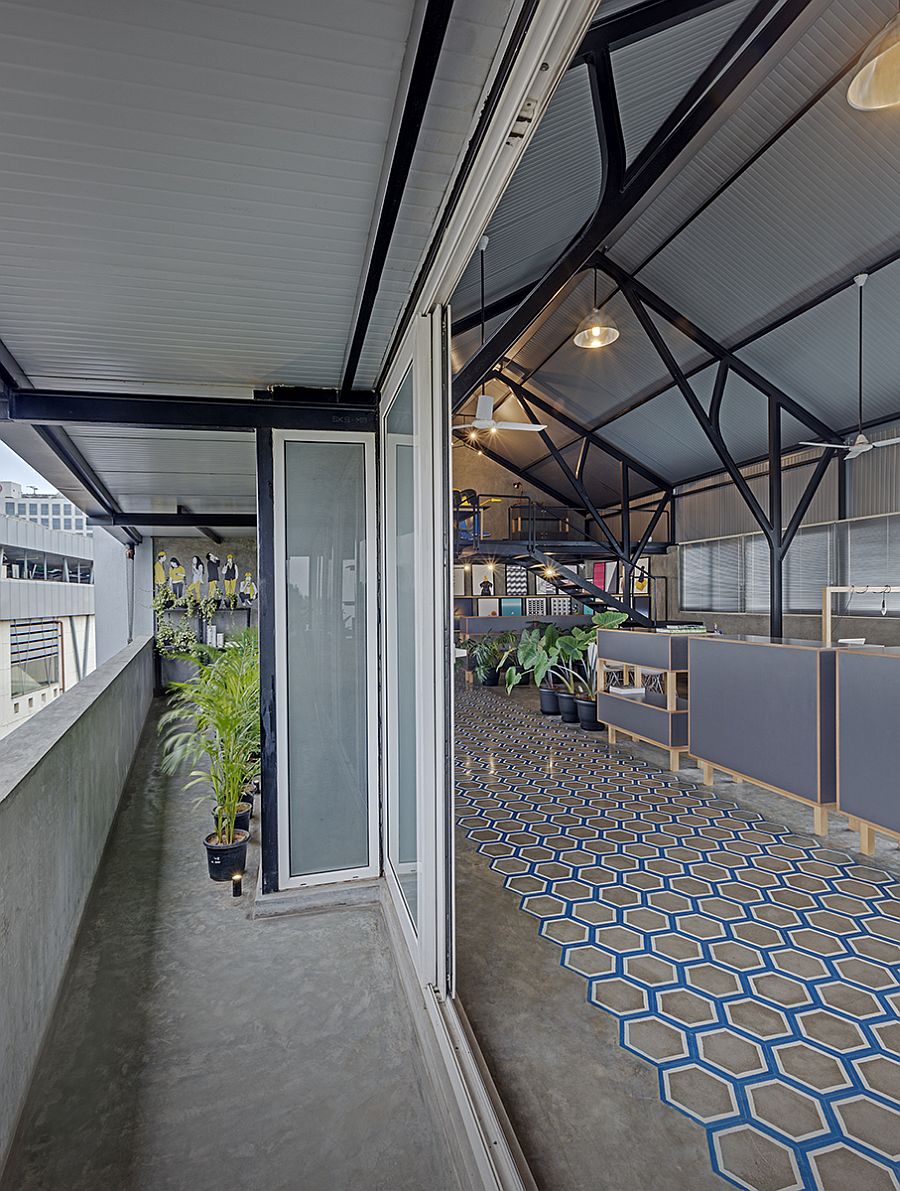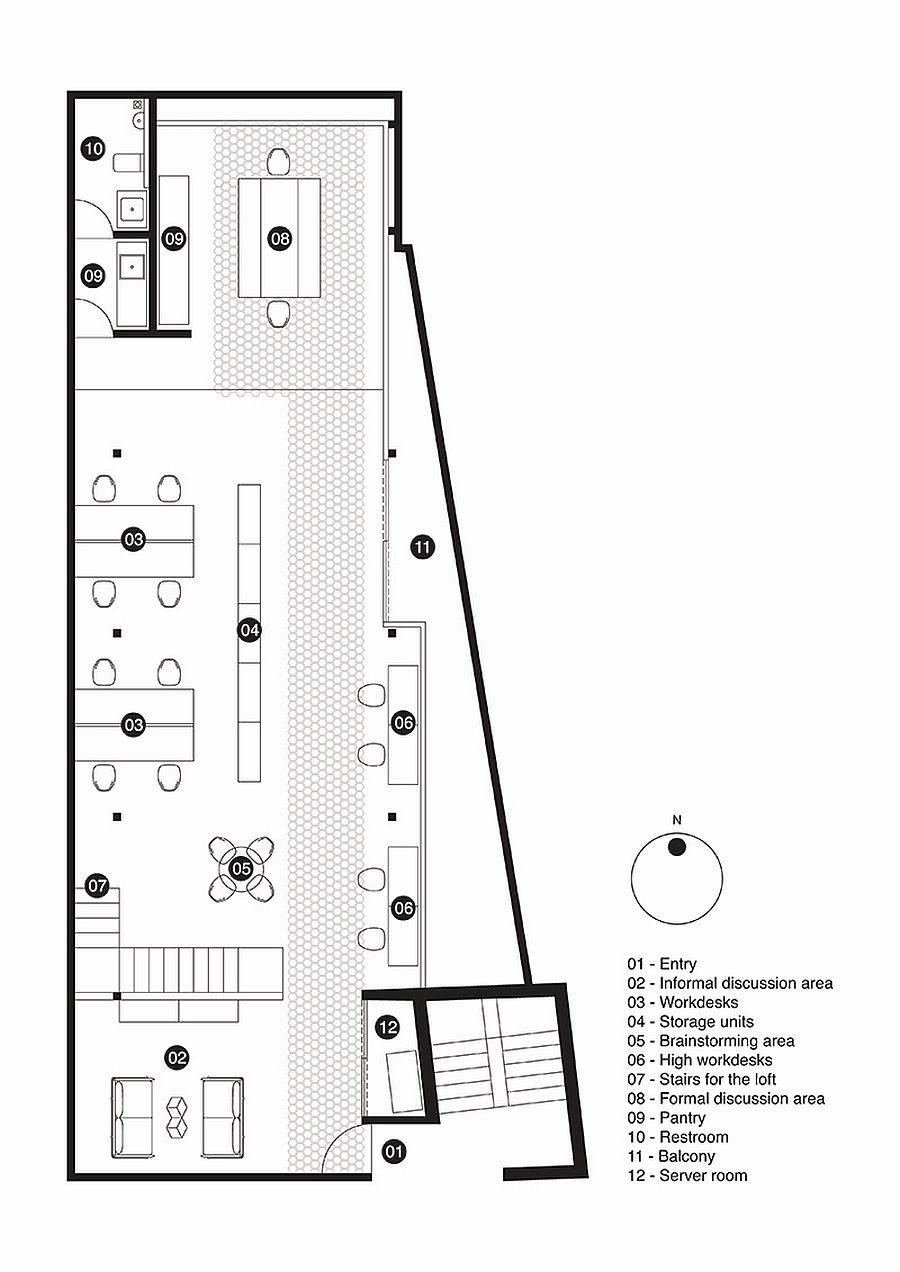We all love the spurt of modern industrial trends that have taken over homes and offices across the globe. It is a trend that only seems to be on the up with more and more discarded and forgotten buildings being converted into contemporary residences and office spaces. Nestled in a busy suburban neighborhood of Bangalore, India, the M9 Workspace is a masterpiece that transforms an old and empty attic level of industrial building into a lovely design studio headquarters. Clients and employees walking into the M9 office are surprised with a balanced blend of sophistication, functionality and eclectic brilliance.
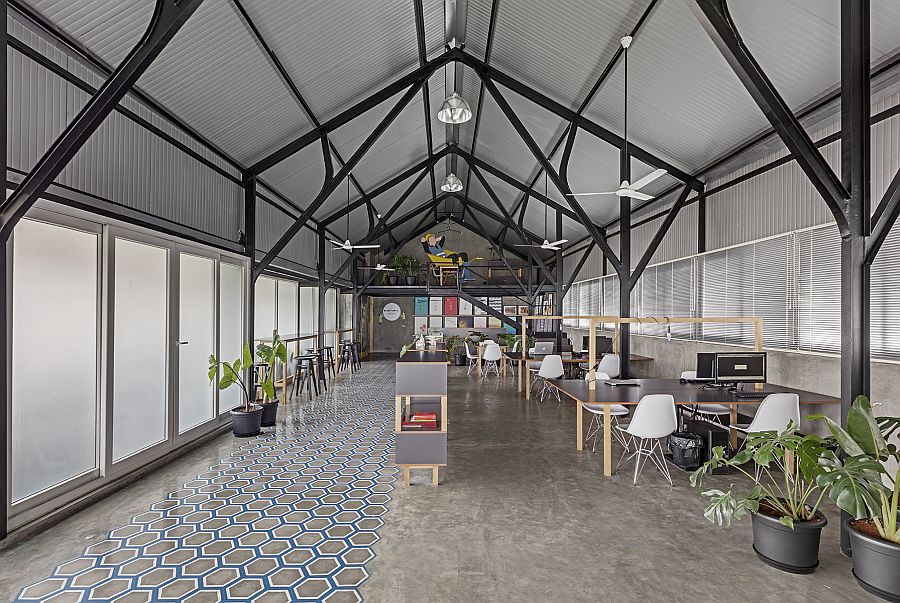
Gray is the color that takes over the interior of the office with the two-level-double-height work area feeling both refined and edgy. There is plenty of space here that is utilized in an effective fashion with a loft level that brings additional workspaces and relaxation zones. Hexagonal tiles on the floor, pops of yellow that mimic street art and scenes from across the city and the metallic roof bring a wide range of contrasting elements together in a fluid fashion.
Formal work areas, brainstorming zones and individual workspaces are carefully combined with an aesthetic that feels fresh and innovative. There is absolutely nothing pretentious here as the design stays true to the neighborhood’s roots; which is why it feels so very special! [Photography: Shamanth Patil Photography]
RELATED: A World of Color and Creative Design: Modern Industrial Office in Armenia
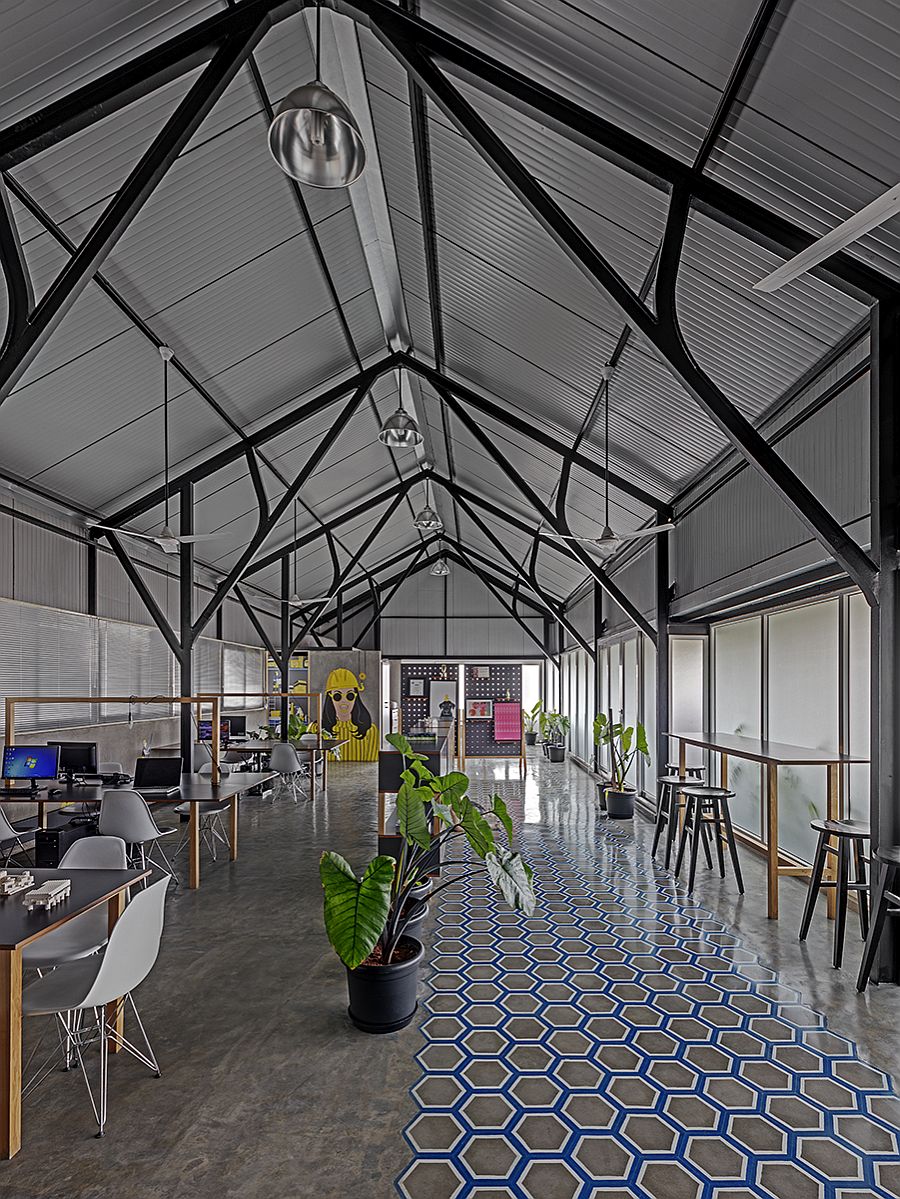
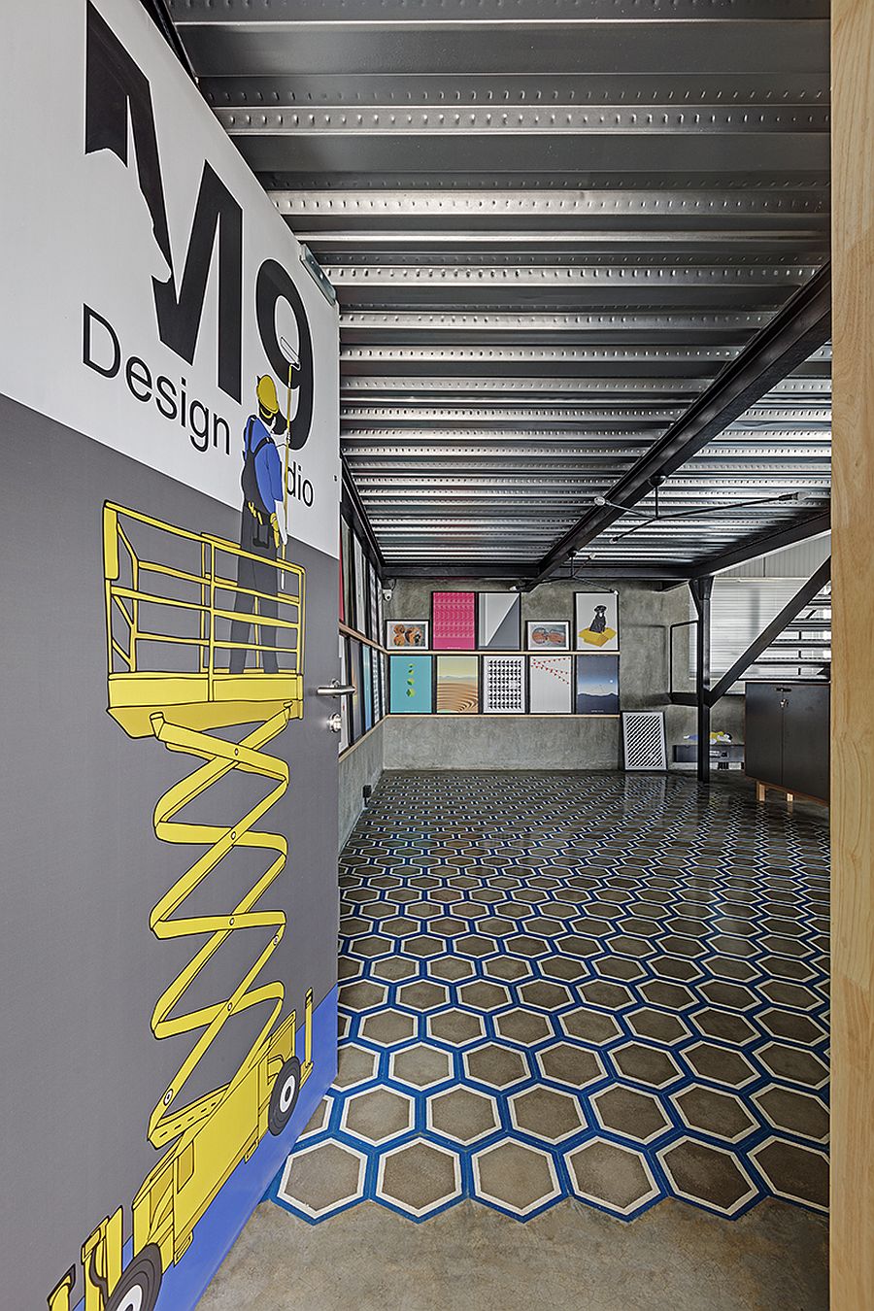
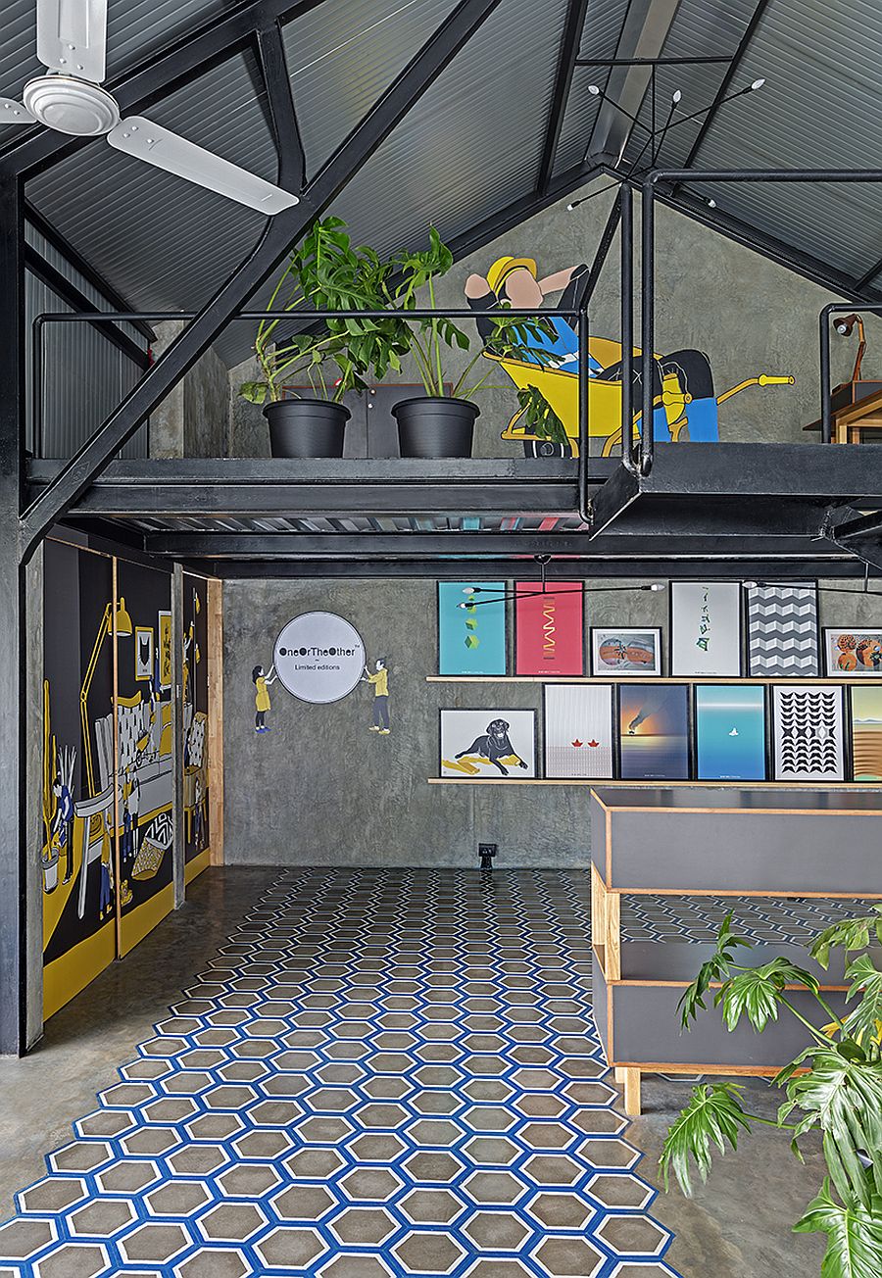
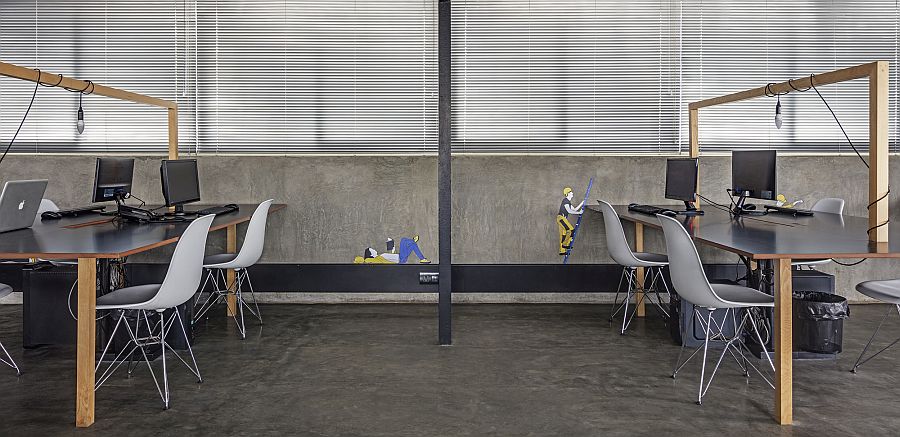
The illustrations are interactive depending on the place and situation, indicating and hinting to the quirky in-house activities. To the architects here – from scale and proportions, to the things we use like helmets, trolleys, ladders, etc. – everything plays an integral part in the design process and here the illustrations are inspired and exaggerated to show the impact they play in our life.
RELATED: 35 contemporary teen workspace ideas to fit in perfectly with modern interiors
