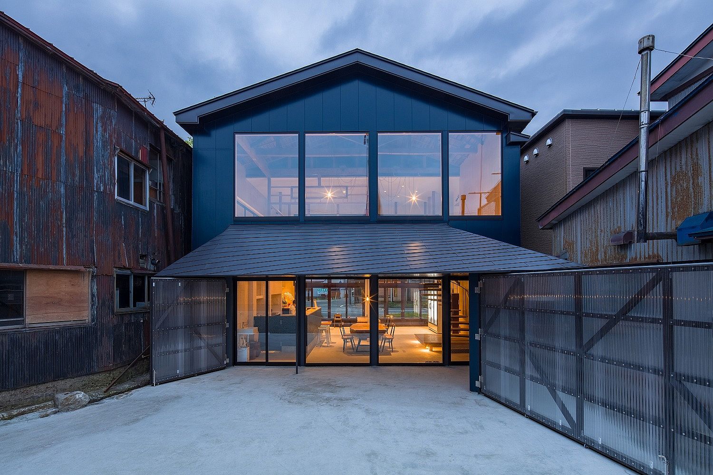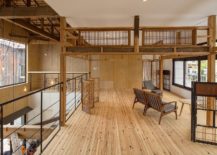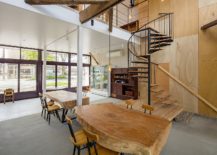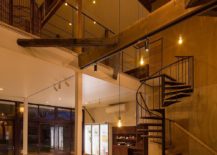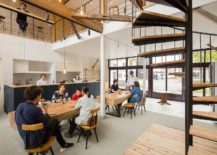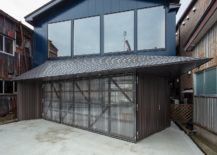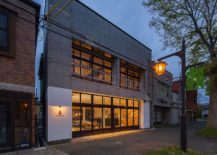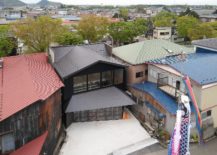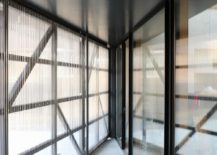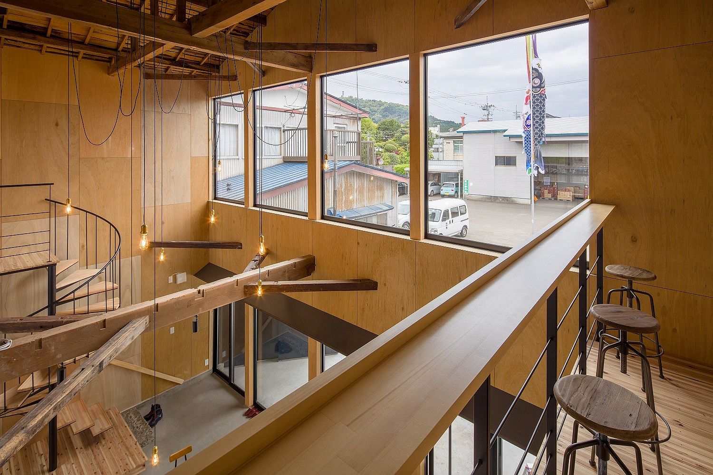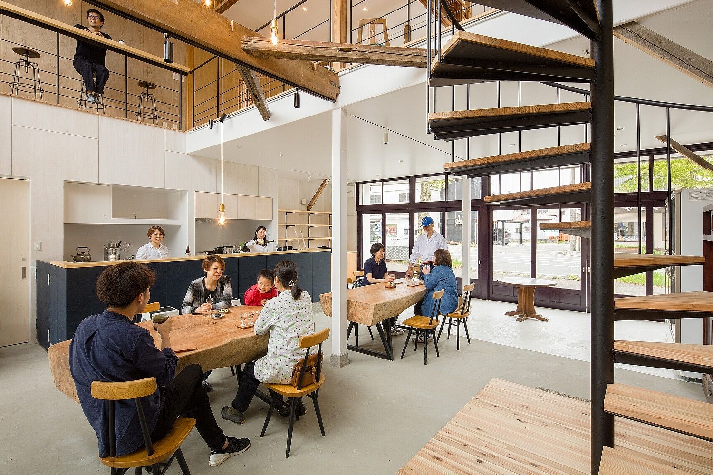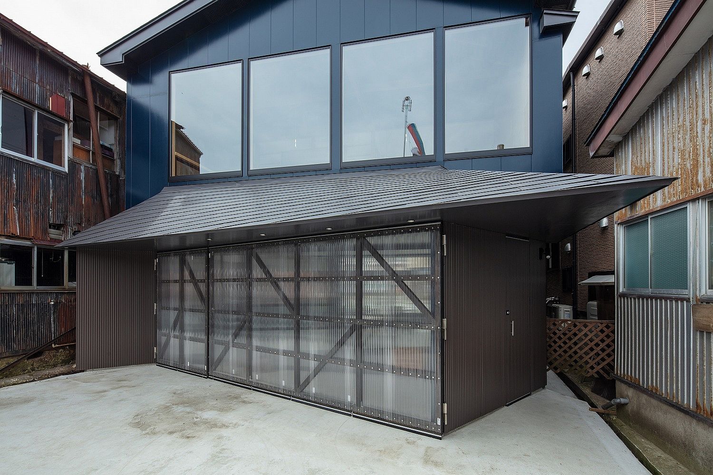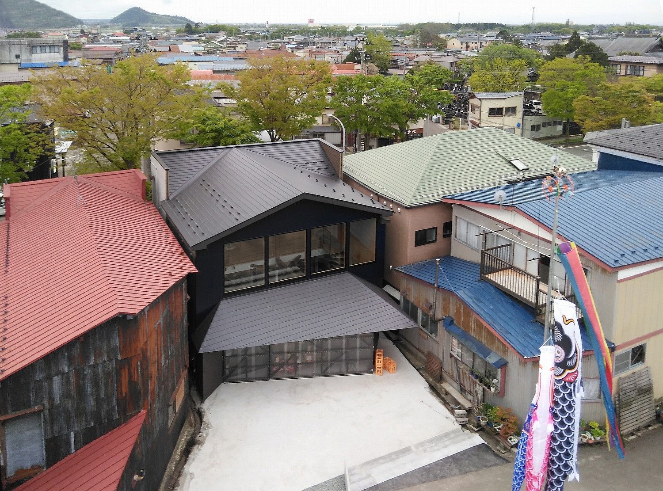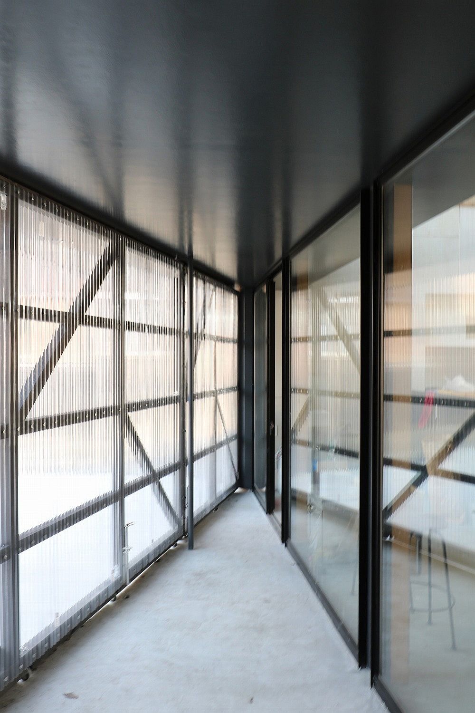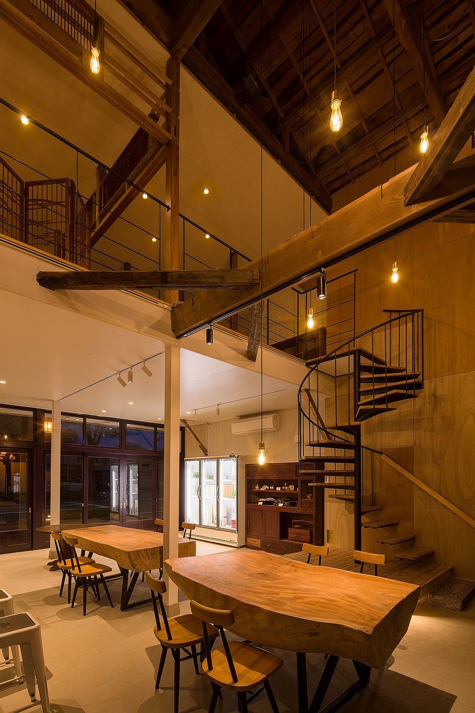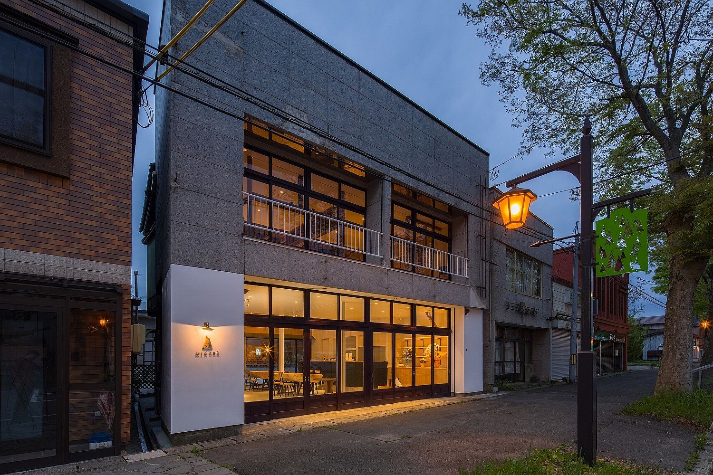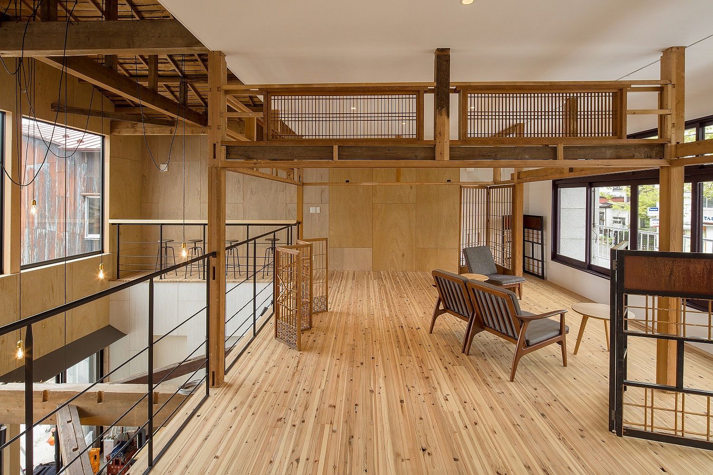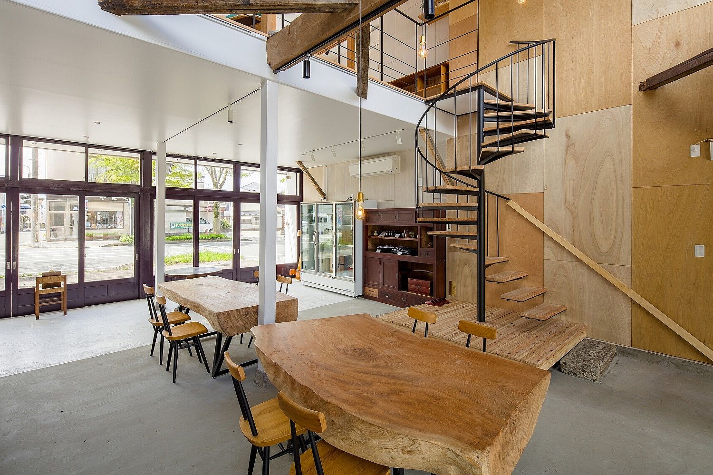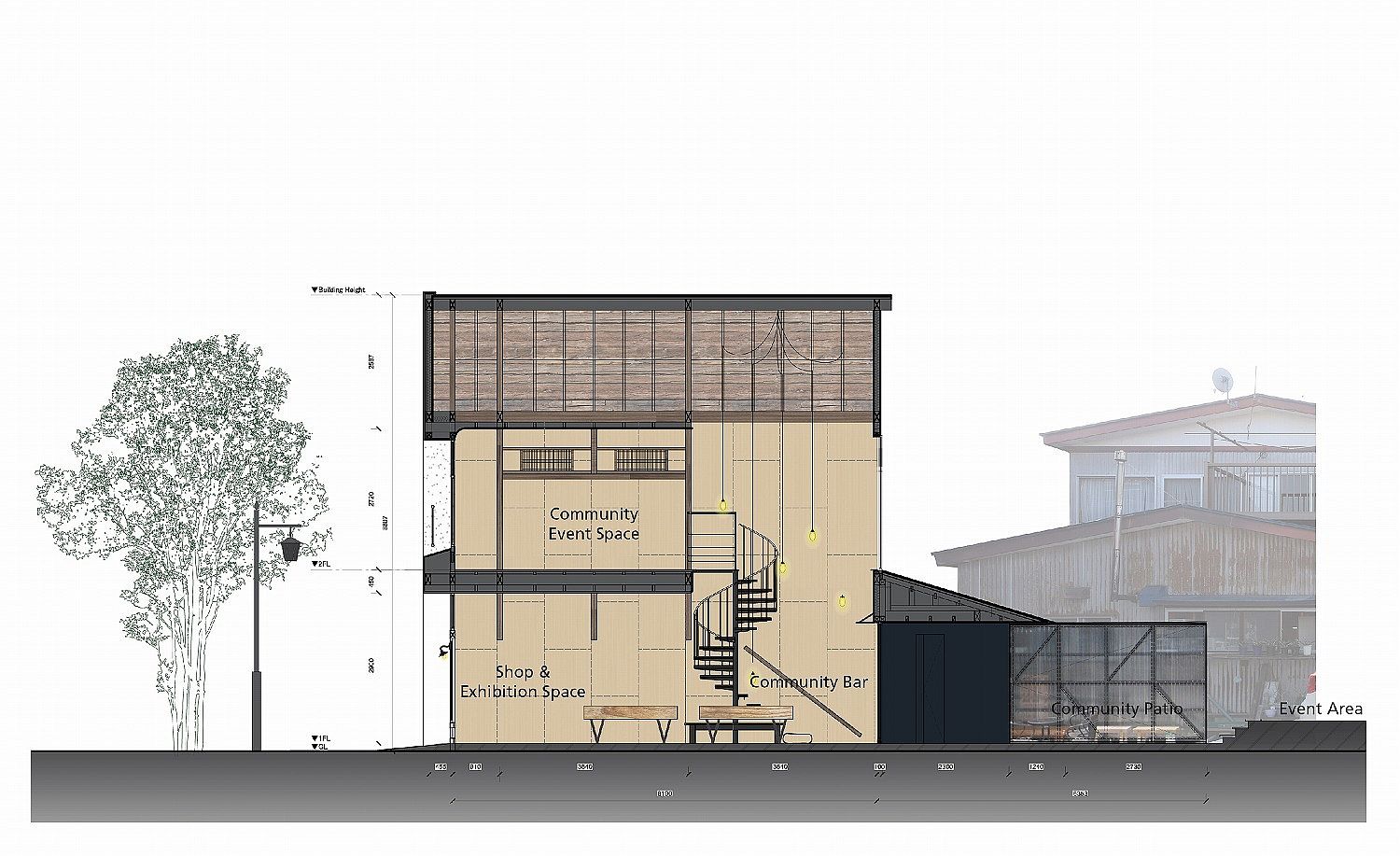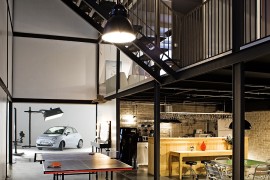We tend to get very excited when we see a wonderful fusion of different styles taking shape within the same confines. It is even more appealing hen this is done by transforming an old building into a more efficient new ‘social hub’ that brings a small community together. Designed by SUGAWARADAISUKE, the Shita-machi Brewery HIKOBE utilizes the idea of ‘micro expansion’ to breathe new life into a building that was old and dreary. With smart new extension and an equally clever makeover inside the building, the new structure now holds a community bar, even space and also a shop and exhibition areas – all of this accomplished by altering the building to suit climatic and spatial needs in a more efficient fashion.
The idea is simple at its core with the new building featuring a roof that integrates it with the industrial past of the neighborhood and large doors bringing the outdoors inside. Wood takes over the setting once you step in with unassuming industrial lighting and Edison bulbs illuminating the area beautifully. Natural-edge tables on the lower level further elevate the raw, edgy appeal of the interior and give it a sense of uniqueness. [Photography: Photo Office-K / Daisuke Kondo]
RELATED: Sophisticated Fusion of Styles Amaze Inside Revamped Victorian Home
The “micro public network” is a method for reconstruction small Village with micro scale buildings networking in a whole area. The network is created by innovative technology, like IT, Automatic drive, Drone and New economy. This method can update local landscape and history as a future lifestyle platform with sequence of gradual and small developments.
RELATED: Modern Industrial Japanese Home Redefines Boundaries of Style and Space
