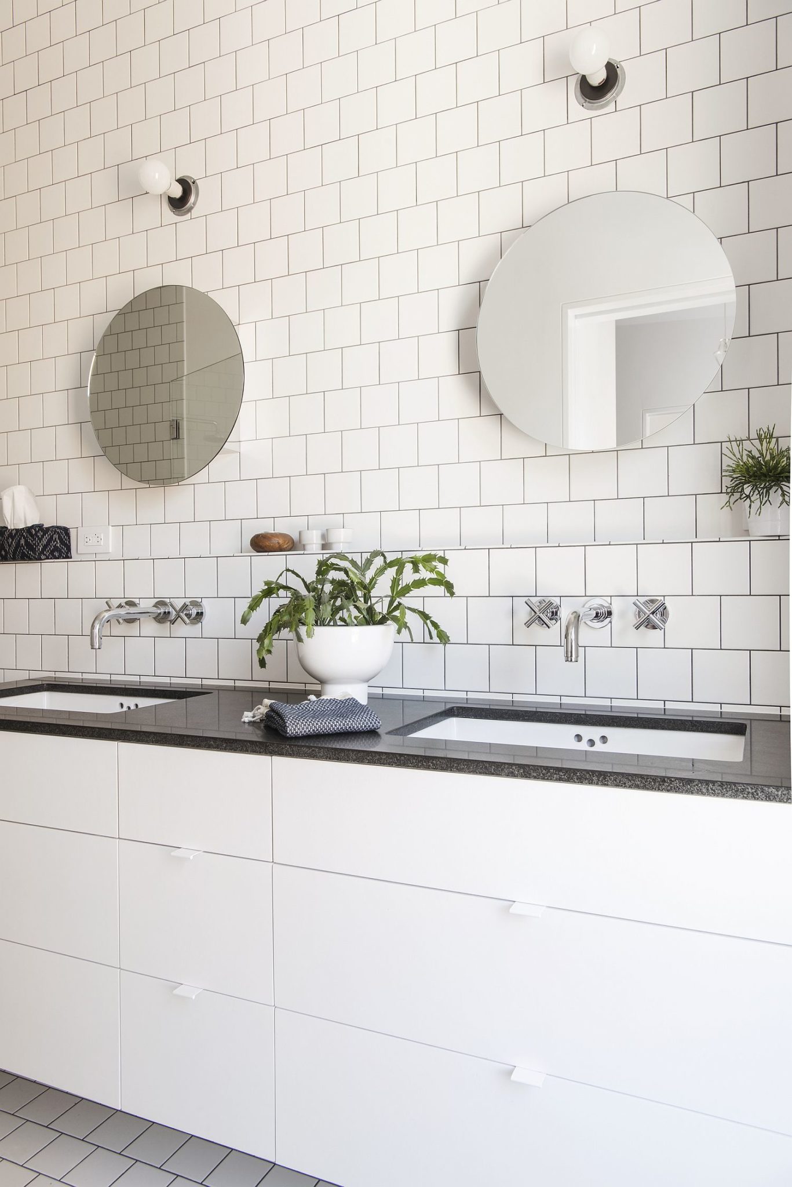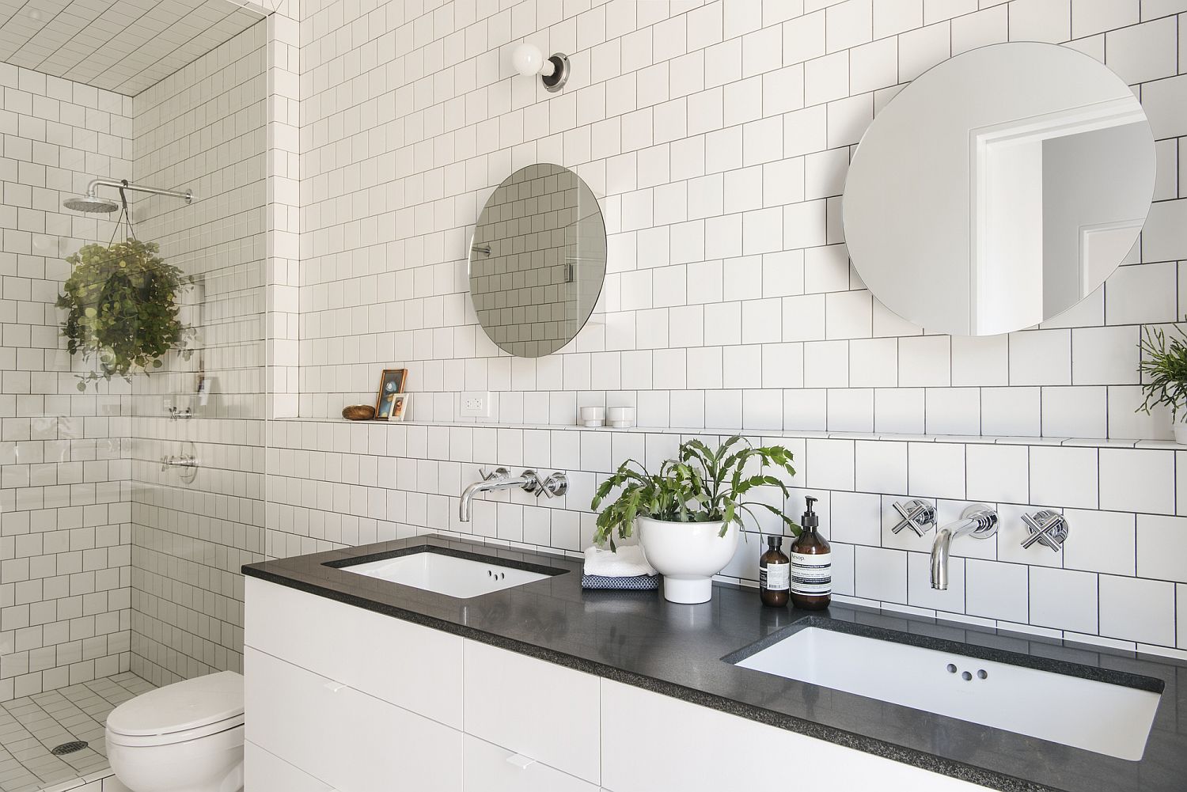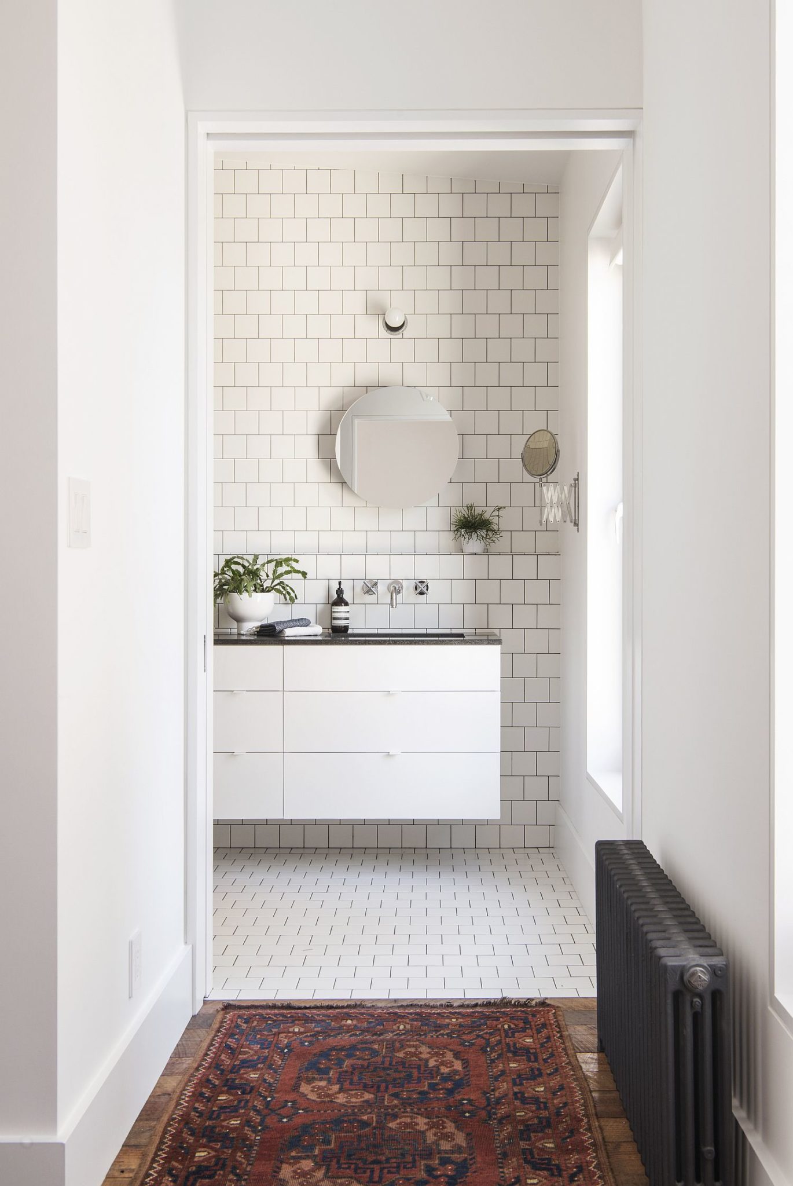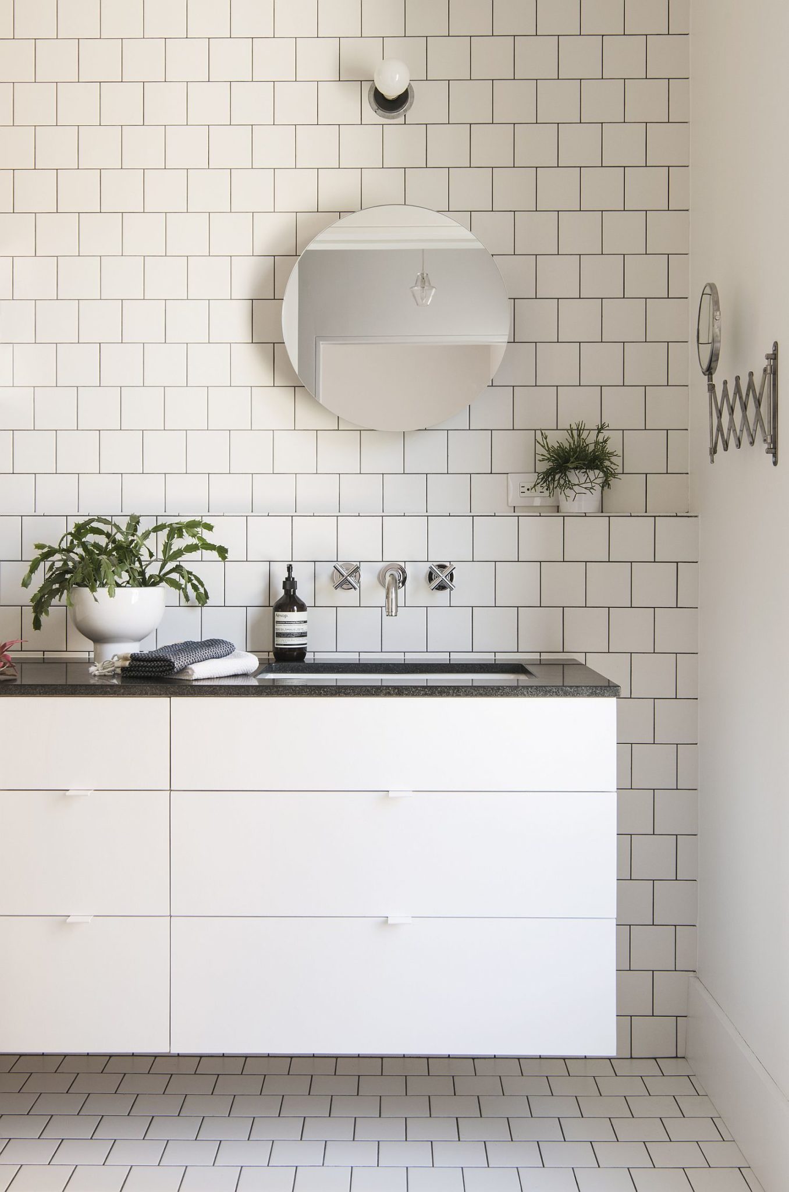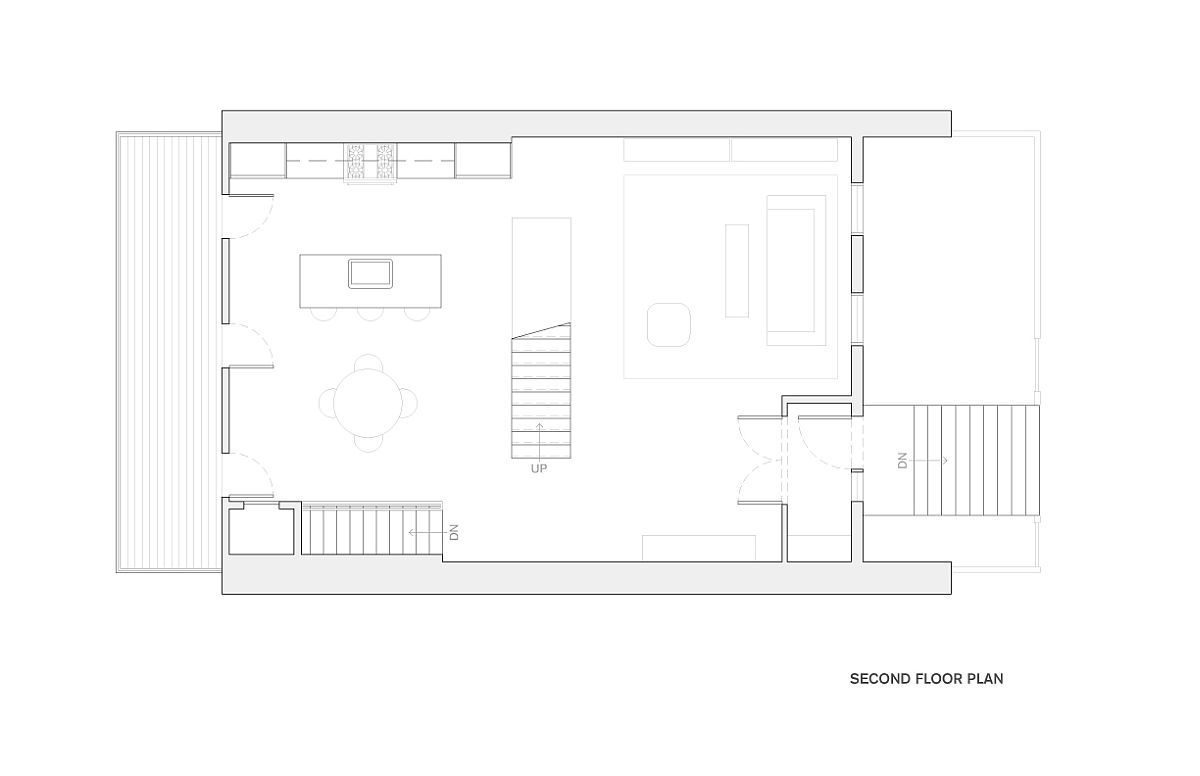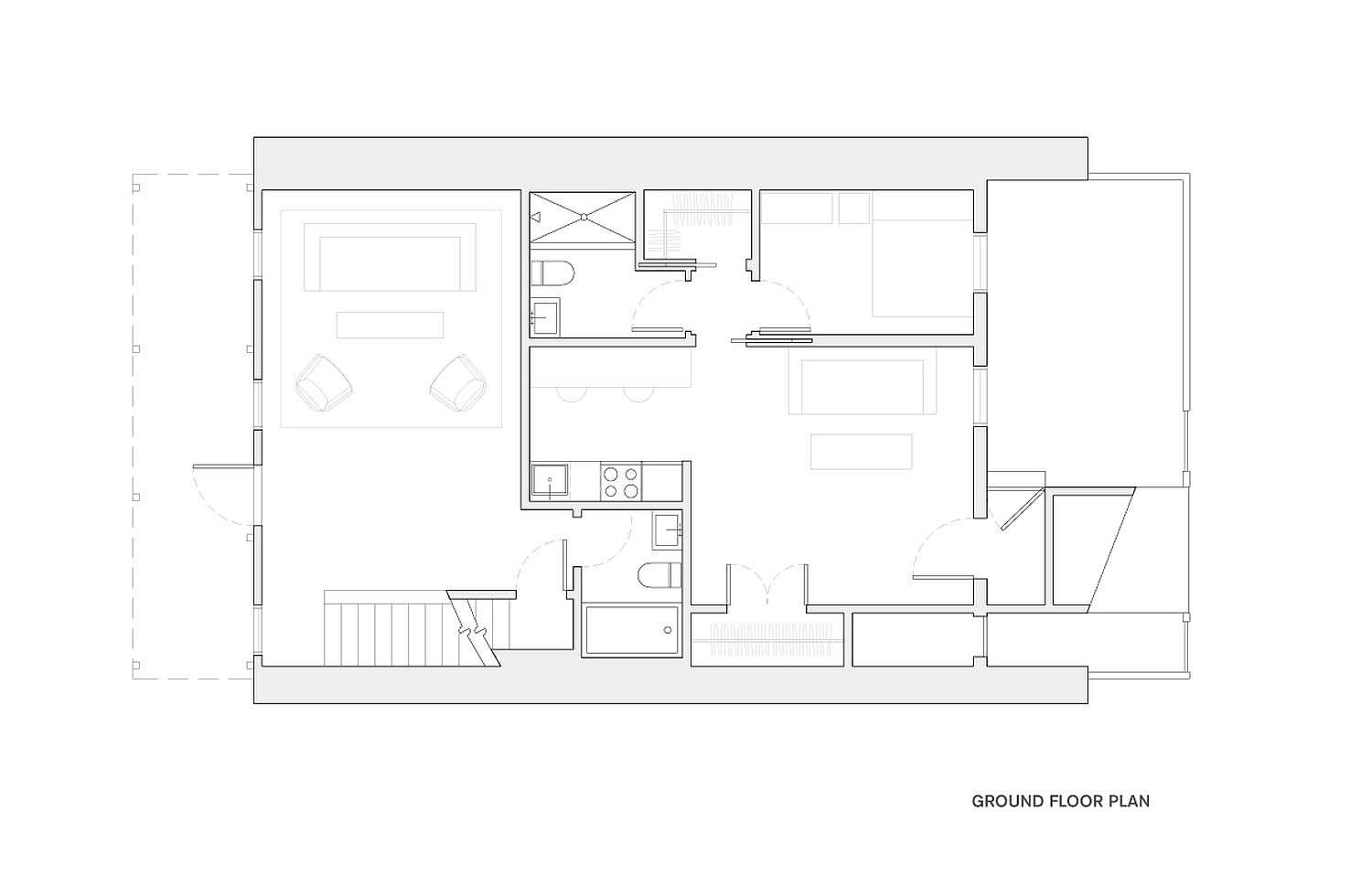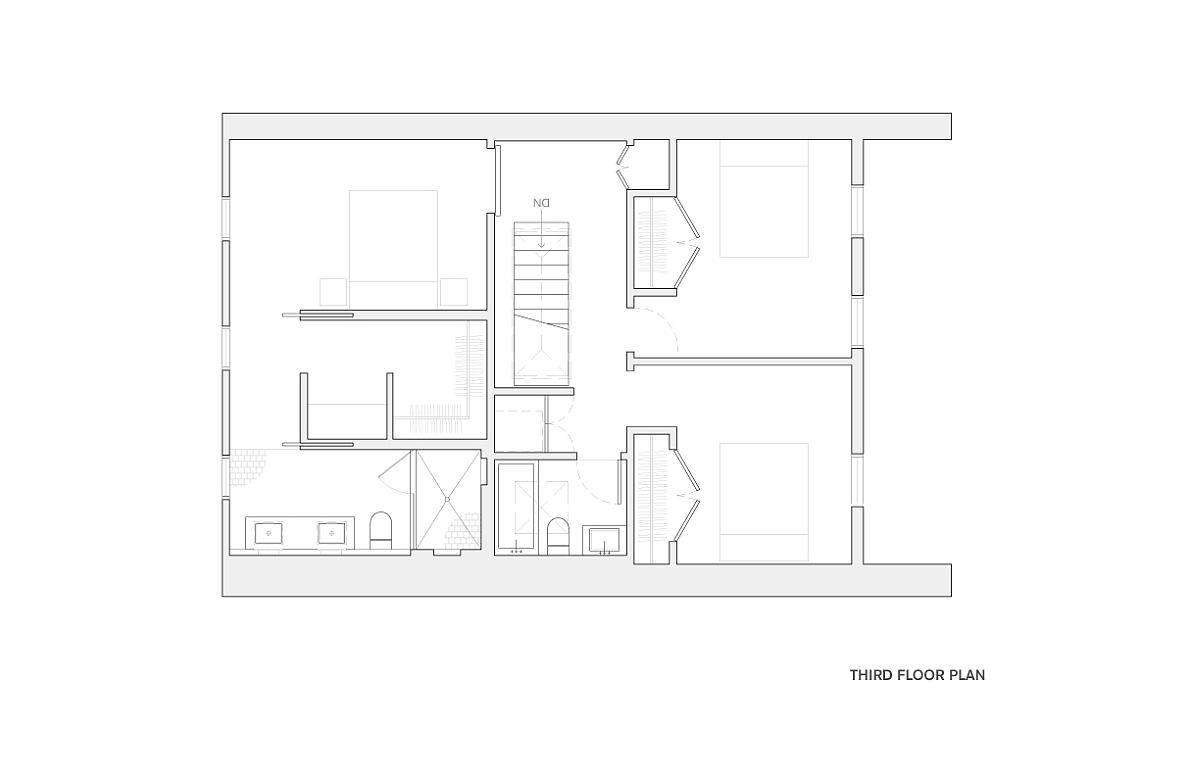Williamsburg neighborhood in Brooklyn is home to some of the most gorgeous and authentic townhouses you will ever come across and each one of them has a story to tell. With changing times, needs and aesthetics, homeowners are increasingly turning towards smart renovations to give these classic townhouses a modern sheen. The fabulous Lorimer Street Townhouse showcases one such beautiful transformation as an old and dark three-story townhouse was turned into a light-filled, inviting home by Elizabeth Roberts Architecture and Design. The new loft-like interior combines industrial elements with contemporary sheen to deliver the best of both worlds.
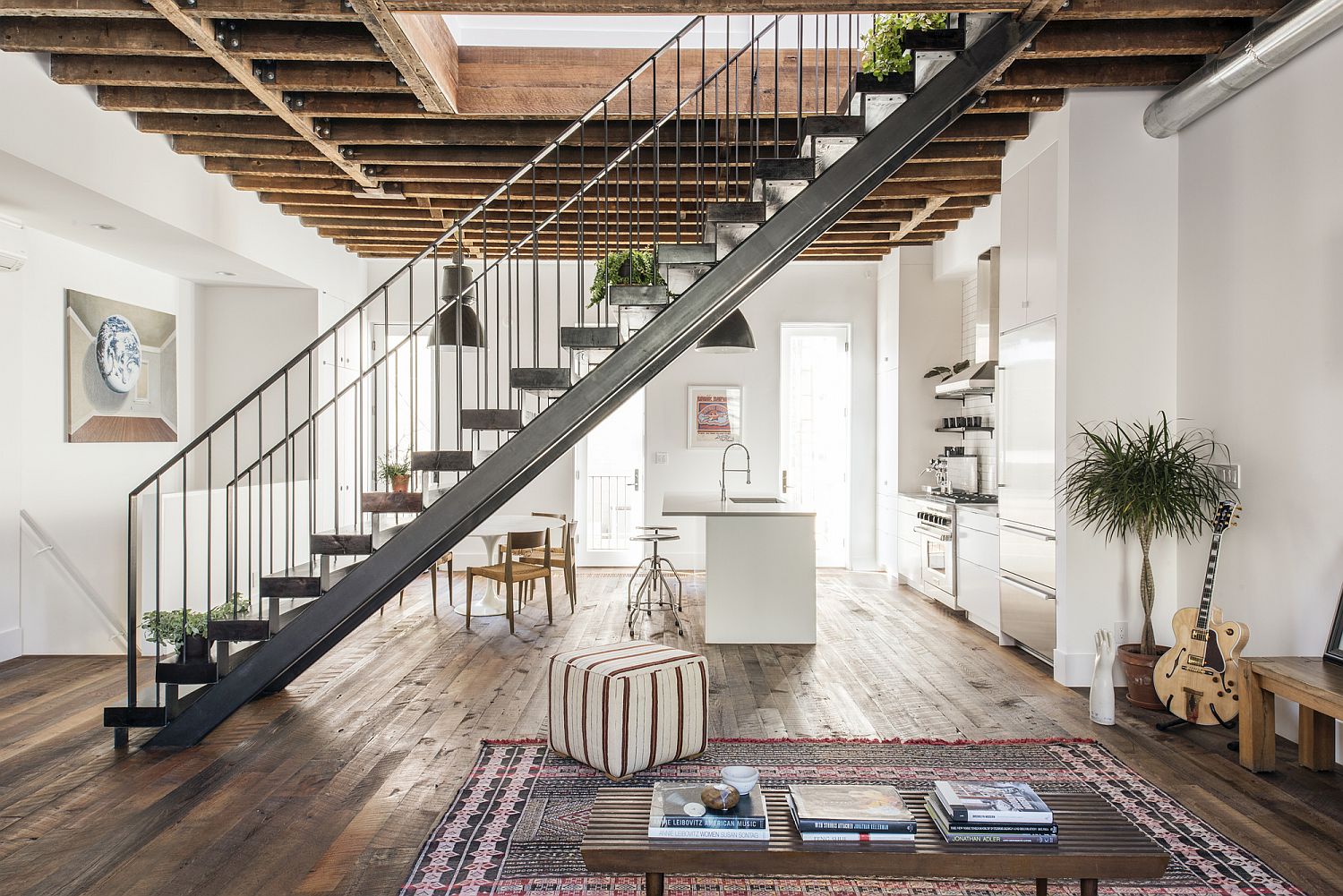
It is the parlor level of the townhouse with the kitchen, dining and living area that has undergone the most transformation with a stylish staircase in wood and steel at its heart. White is the color of choice for the backdrop with a reclaimed wood floor, a tiled kitchen backdrop and exposed ceiling beams ushering in plenty of textural contrast. With the stairway clearly delineating the second level into the living area on one side and the kitchen and dining on the other, the need for additional internal partitions has been completely done away with.
RELATED: Wood, Brick and Refined Panache: Modern Industrial Wall Street Loft
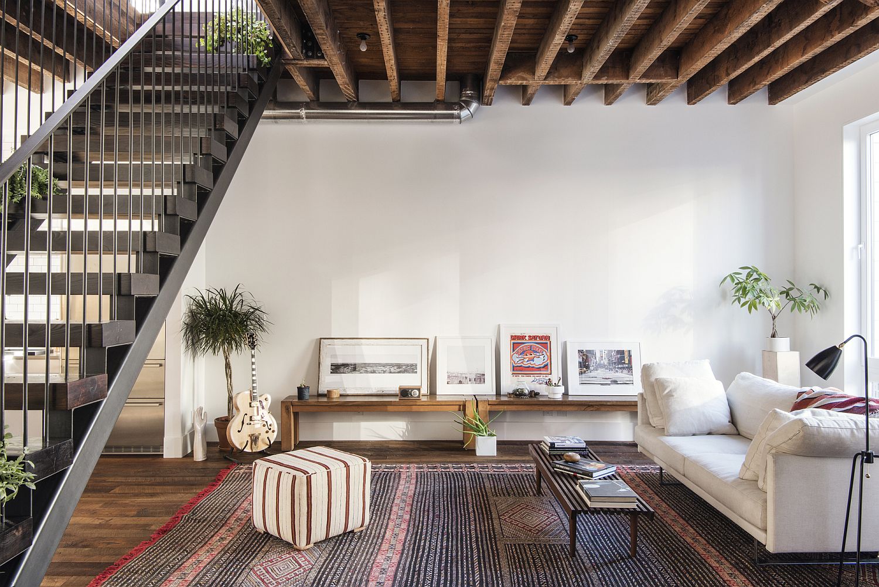
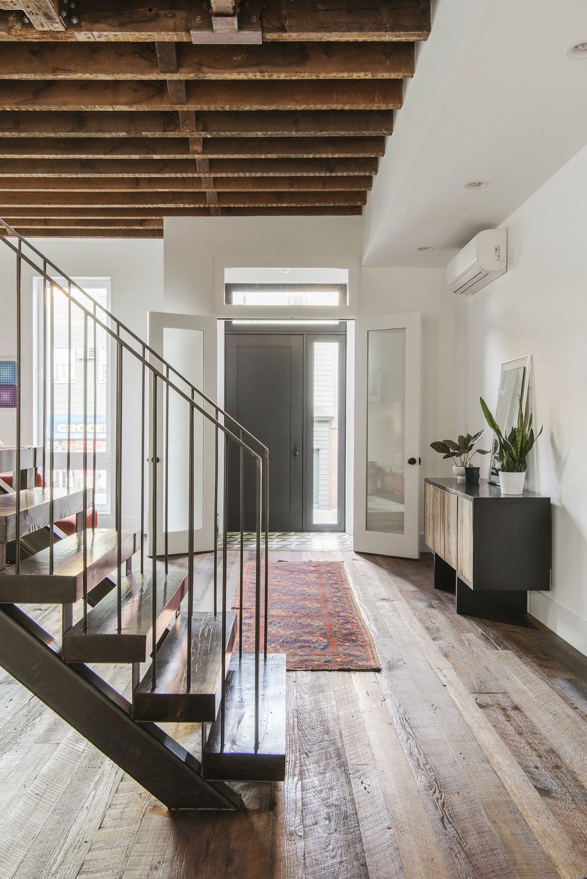
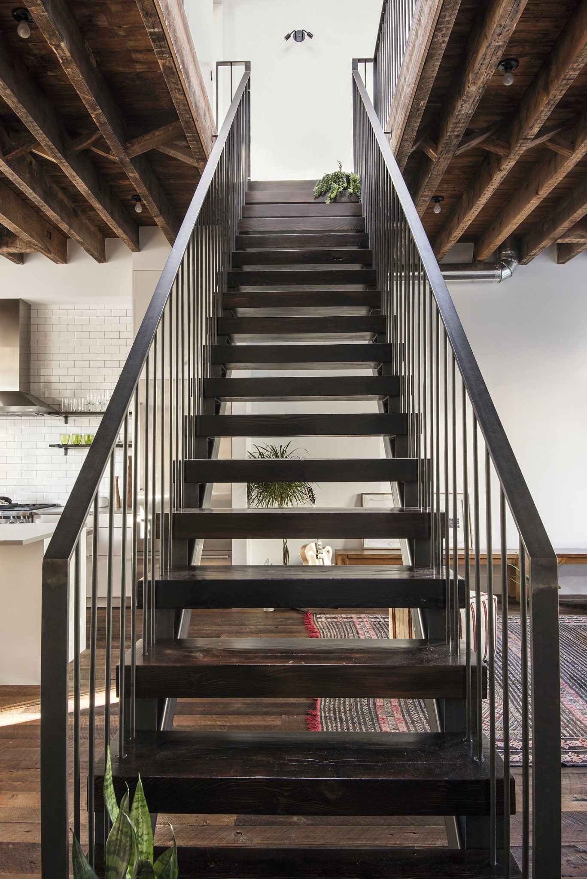
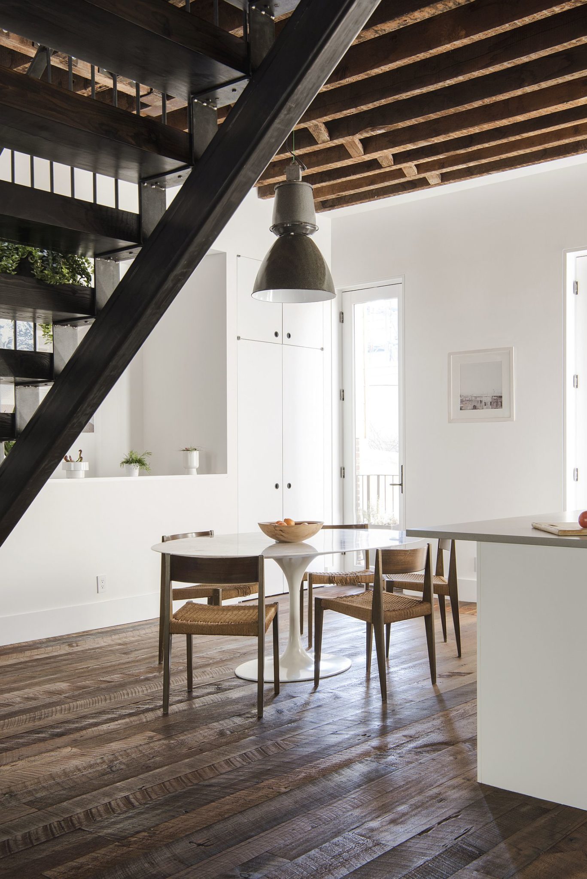
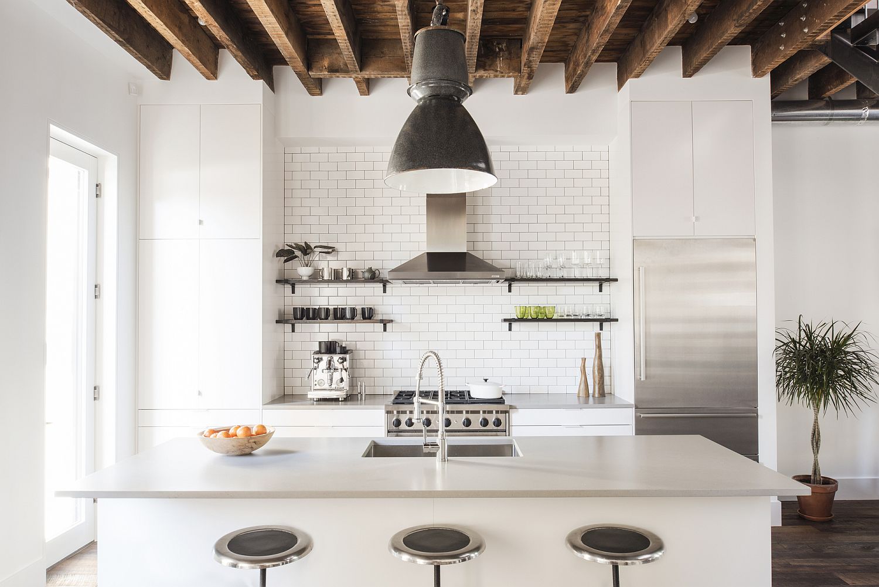
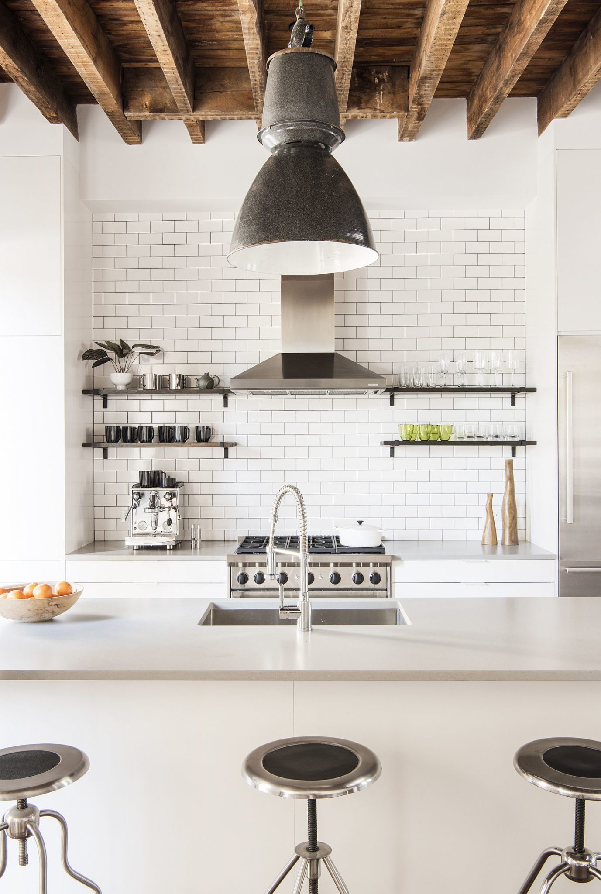
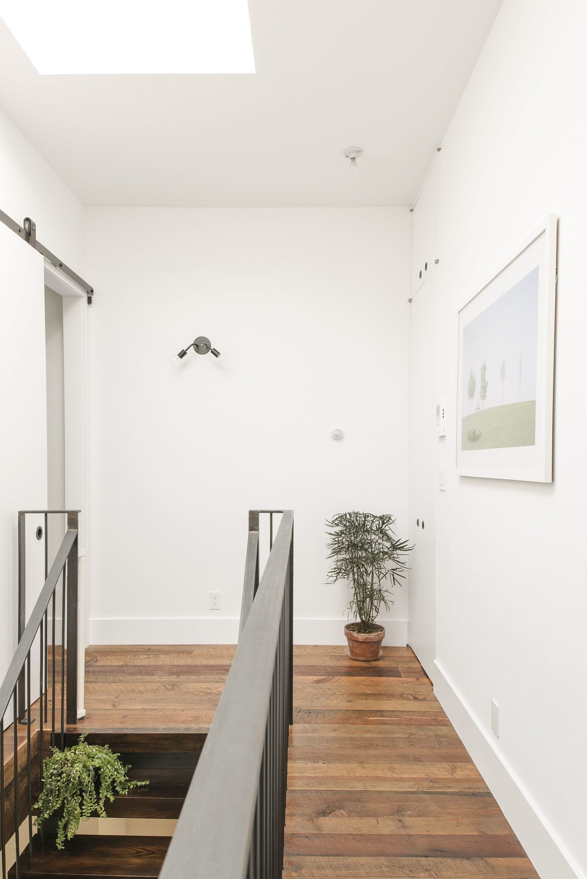
The cheerful white and wood color palette is continued in the bedrooms and bathrooms as well with industrial style lighting, indoor plants and modern décor adding a hint of color. Leaving much of the living space open and keeping the furniture additions down to a bare minimum, the revamped loft feels both spacious and cozy even while reminding us of its historic past. [Photography: Dustin Aksland]
RELATED: Cumberland St Townhouse: Exquisite Transformation Retains Edgy, Industrial Vibe
