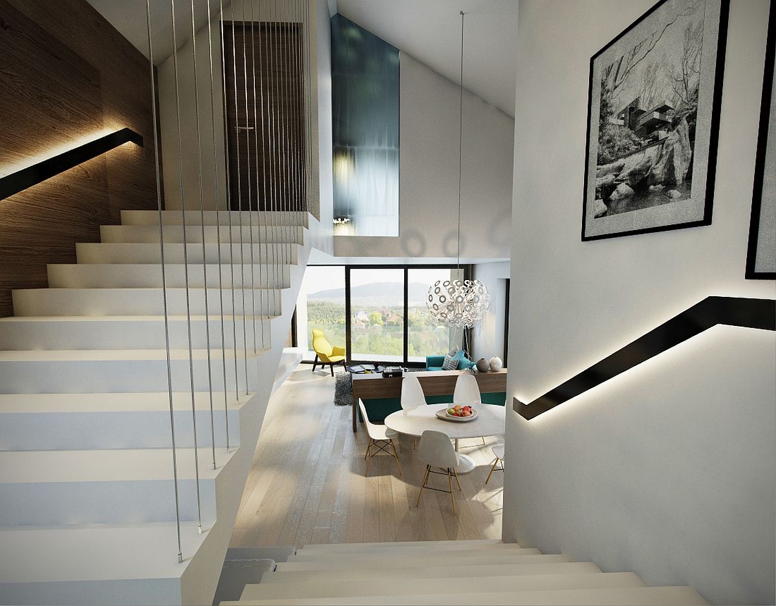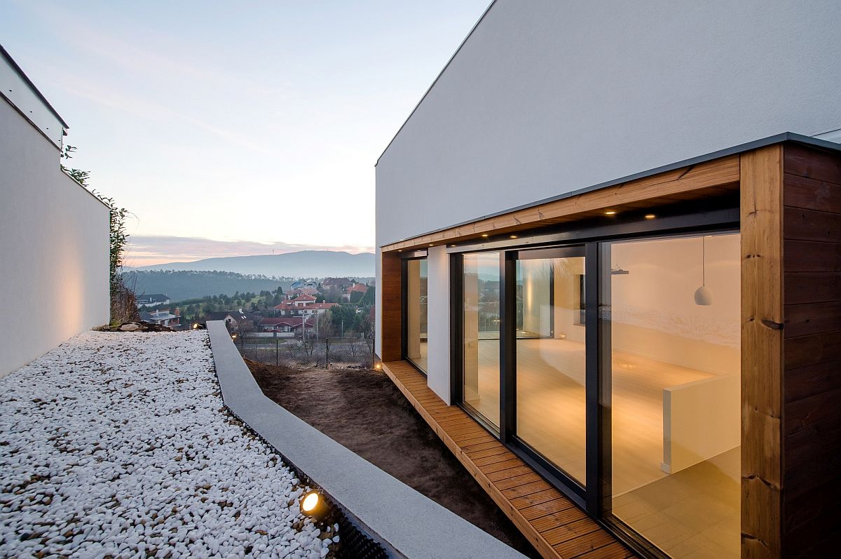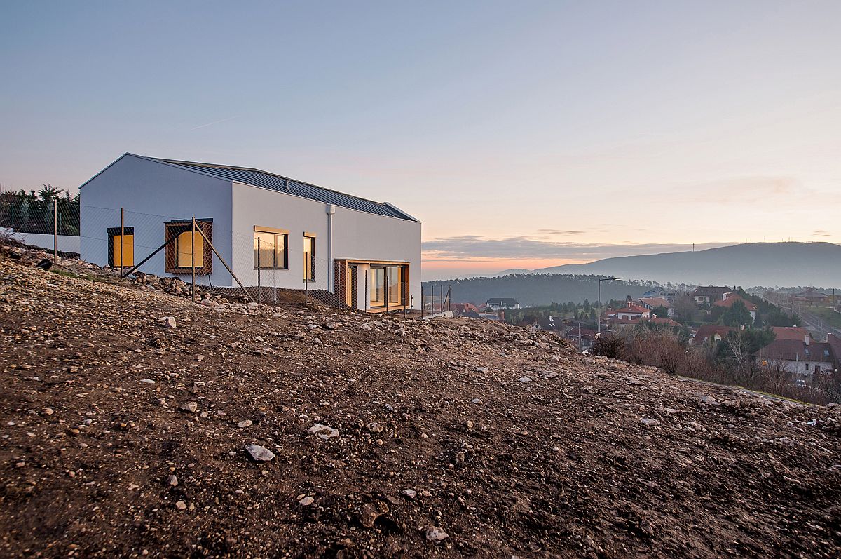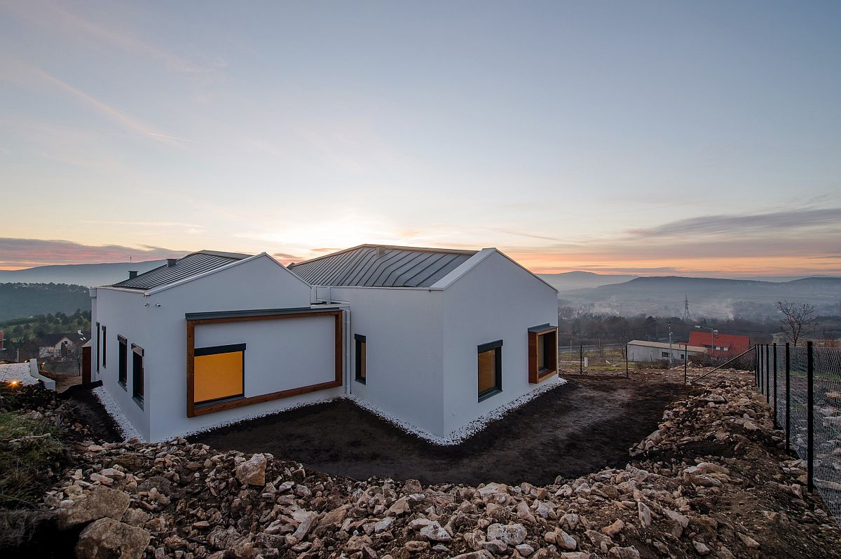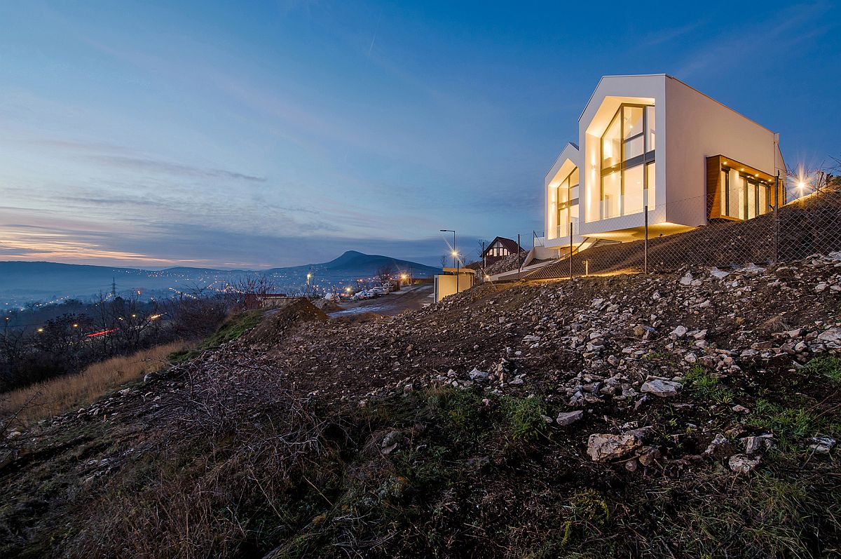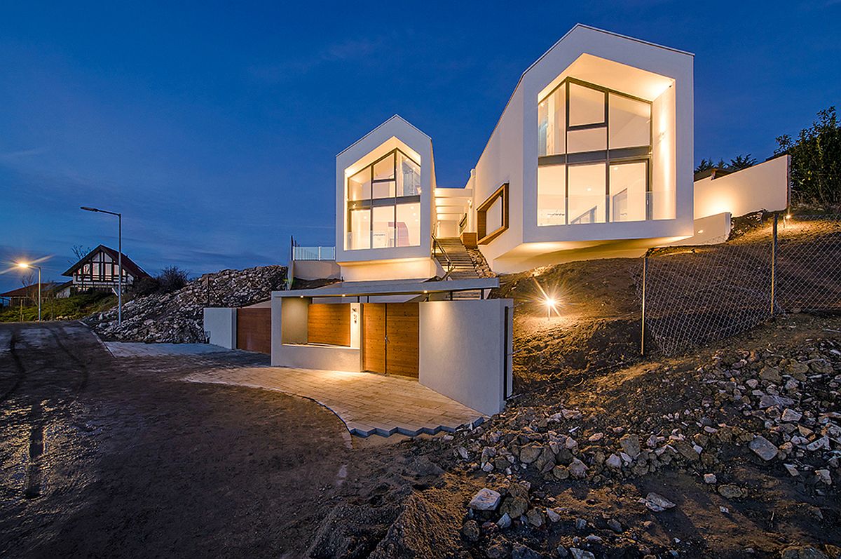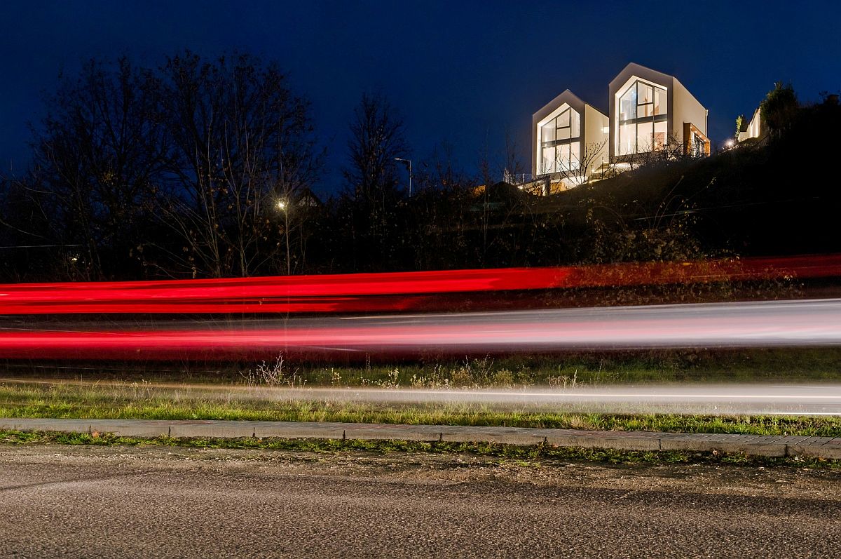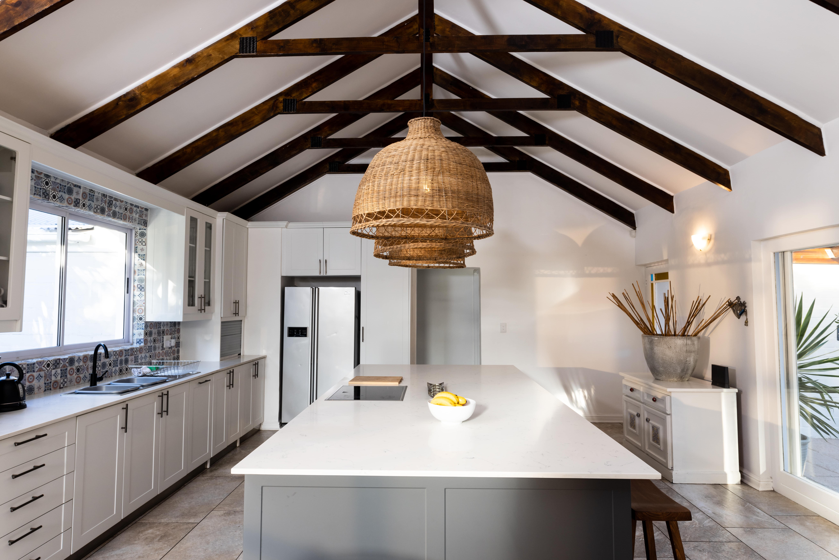The striking image of a classic pitched roof combined with refined, contemporary design and doubled just to make sure that it all looks even more spectacular – the dashing V-House set on a hilltop North-East of Budapest is indeed a masterpiece! Designed by Reload Építészstúdió as a two-generation family house, the twin structures that shape the façade of this modern residence give it a distinct identity even while moving away from the more mundane architectural style prevalent in the region. But there is a lot more to admire at this elegant home beyond its beautiful gable roofs and spacious interior.
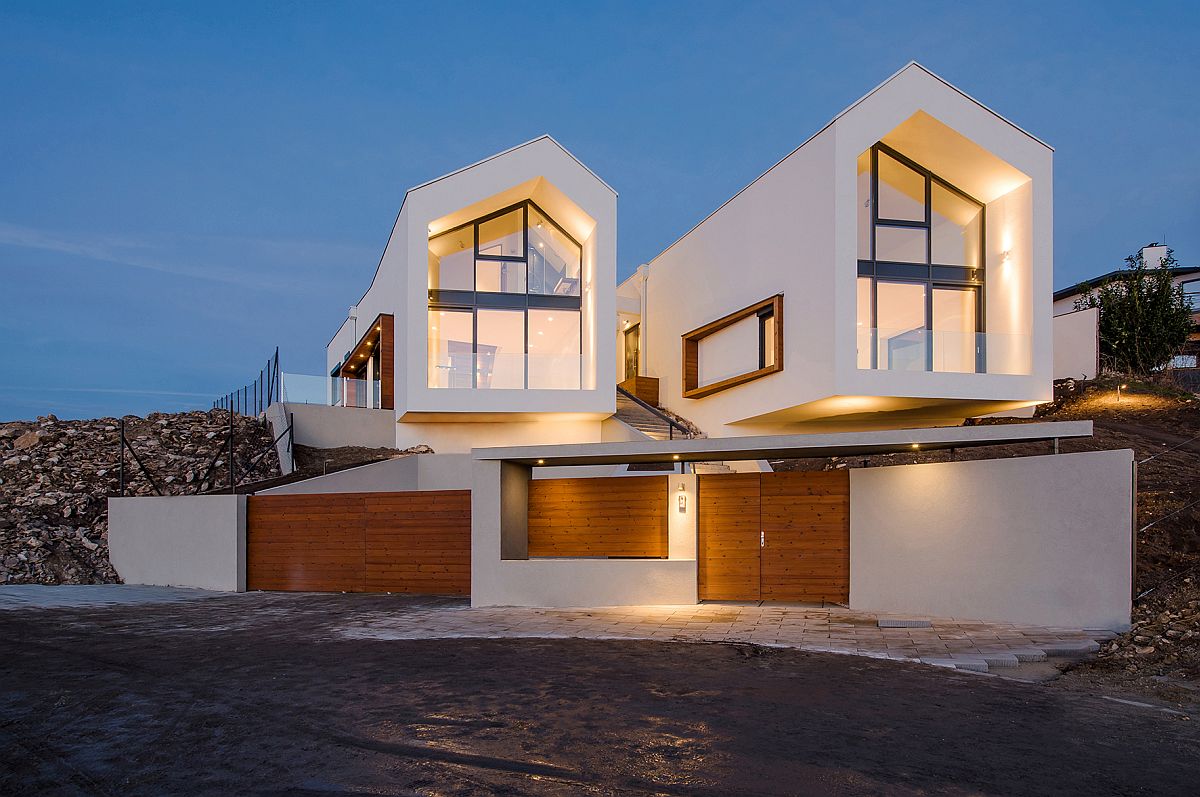
Spread across two different levels the house embraces modernity even while imbibing subtle traditional features that bring together the best of both worlds. A neutral color palette coupled with warm wooden surfaces shapes the interior with the kitchen, dining area and the living space on the ground floor and the bedrooms occupying the top level with wonderful views of Budapest, Danube and Gellérthegy. Beyond the aesthetics, the house does all it can to cut back on carbon footprint with solar panels that the power the house and geo heating and cooling system that cuts back reliance on conventional power even further.
With a smart home control system and top-quality insulation, the residence is a near zero-energy house that almost produces all the energy it consumes. [Photography: Krisztián Bódis]
RELATED: Eco-Friendly Design: 10 Homes with Gorgeous Green Roofs and Terraces
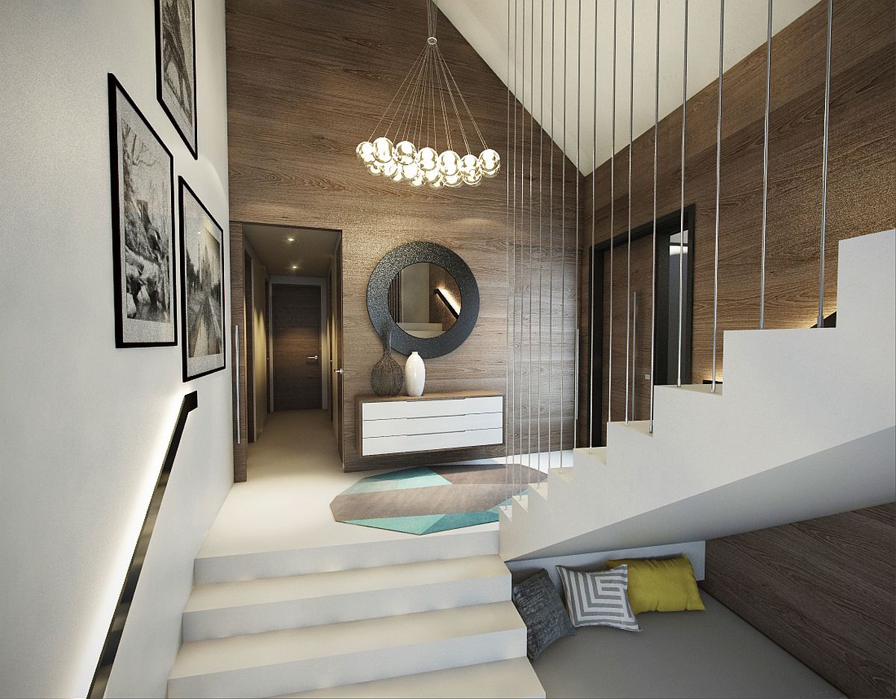
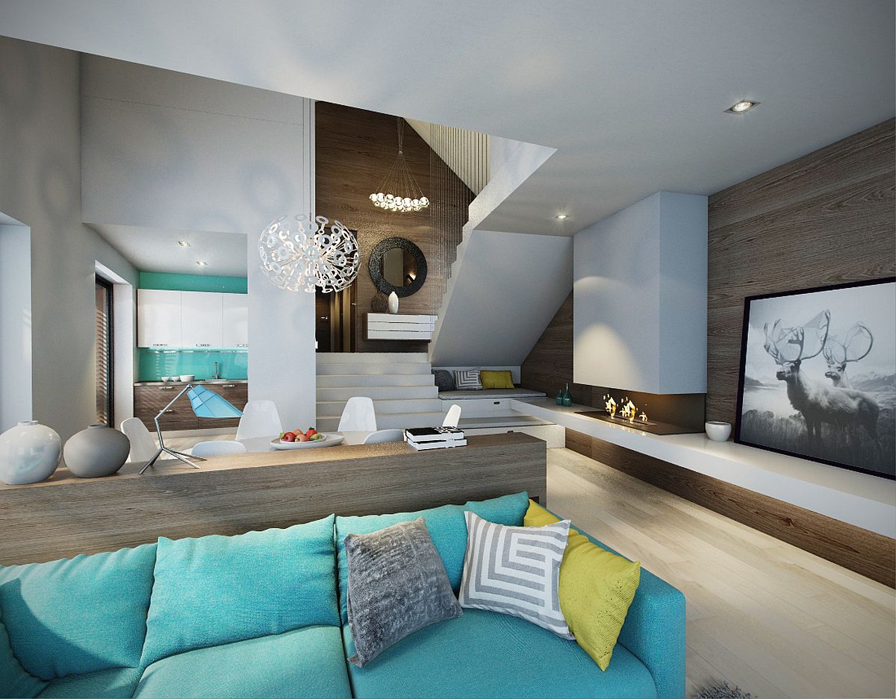
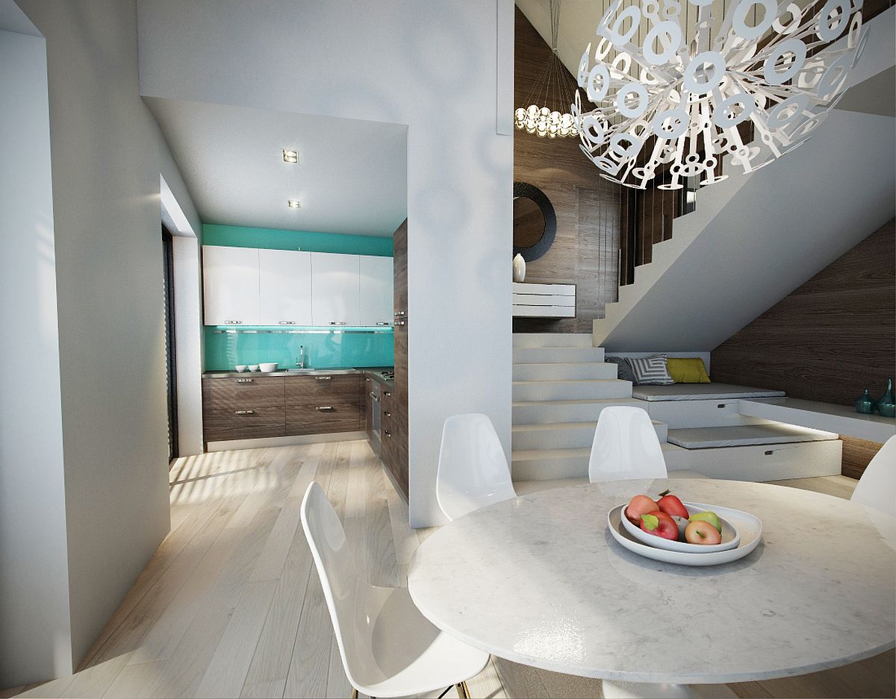
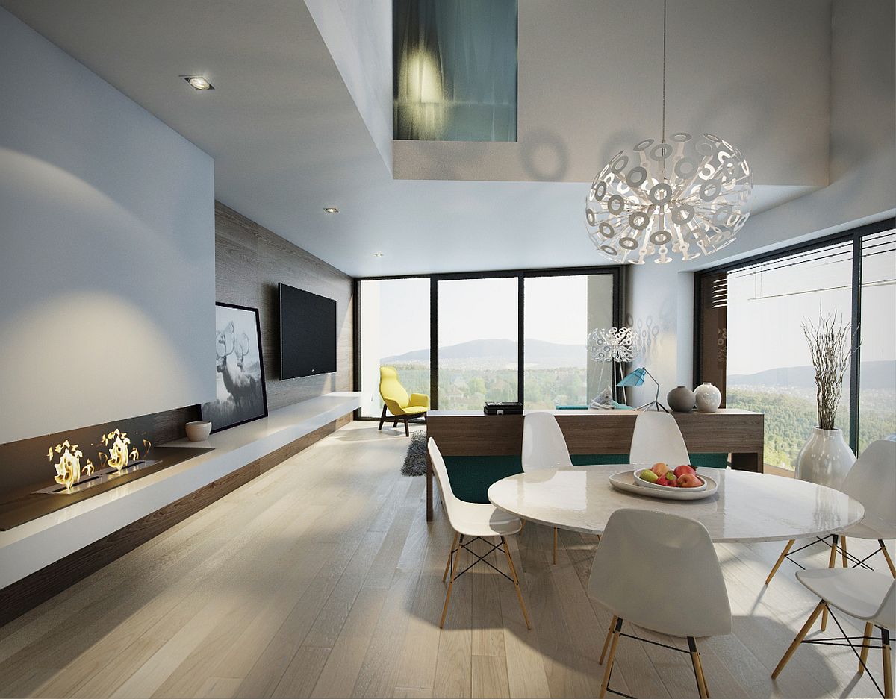
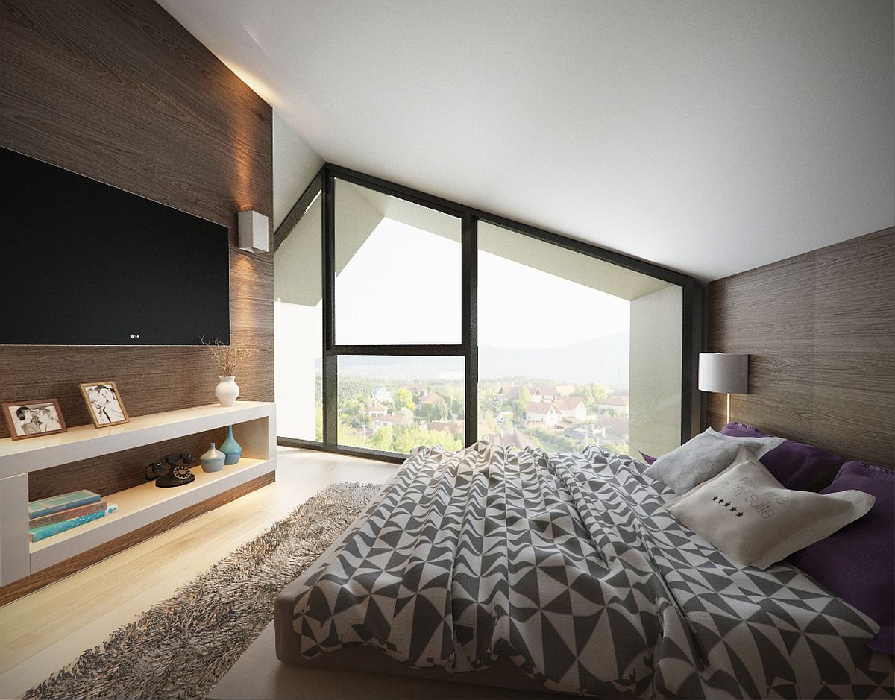
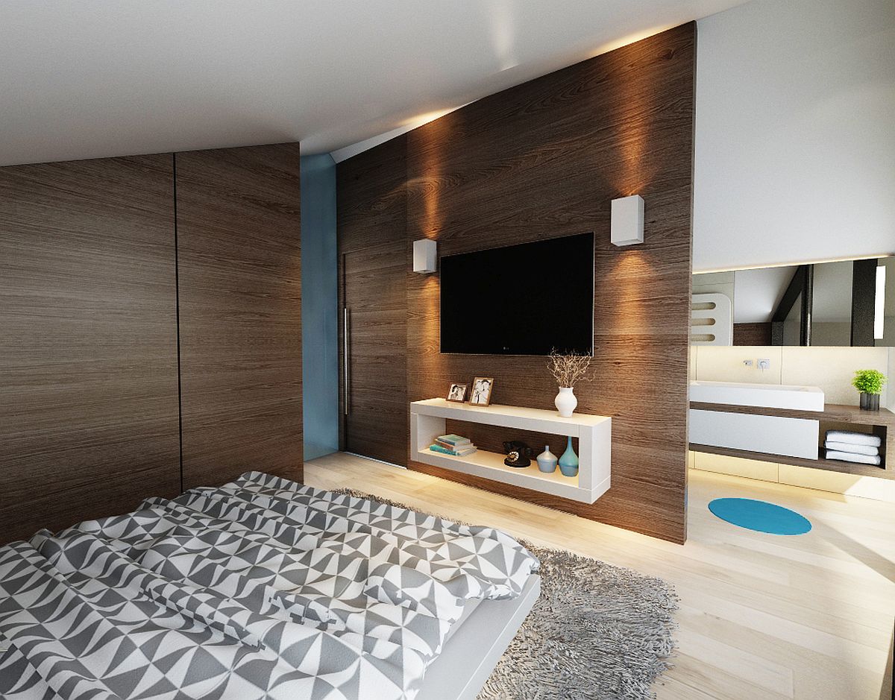
Together with our client we wanted to show that with the habitual gabled form and proportions, playing with the amount of the traditional building materials (plaster, wood, glass) a new and demanding suburban architectural quality can be created as opposed to a peculiar “Mediterranean” style that became prevalent in Hungary during the past decades – in spite of lacking local roots.
RELATED: Back in Vogue: 10 Homes with Steeply-Pitched Roofs
