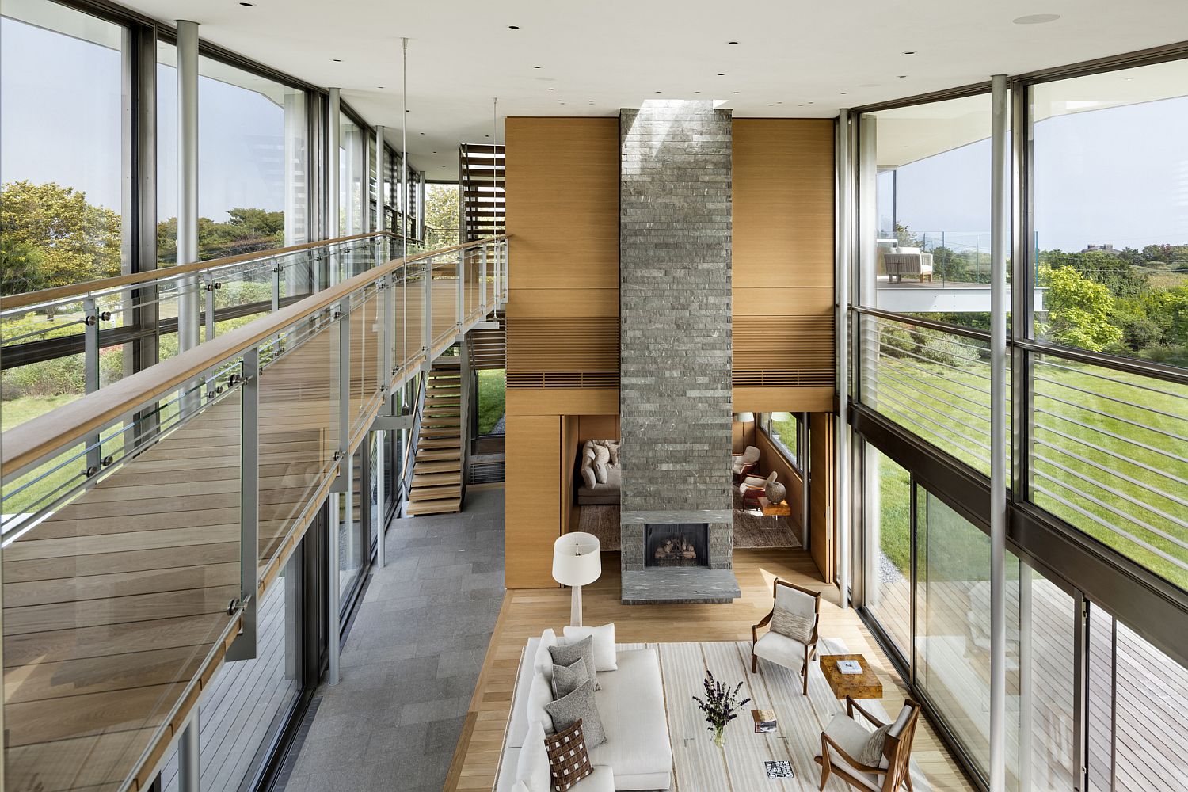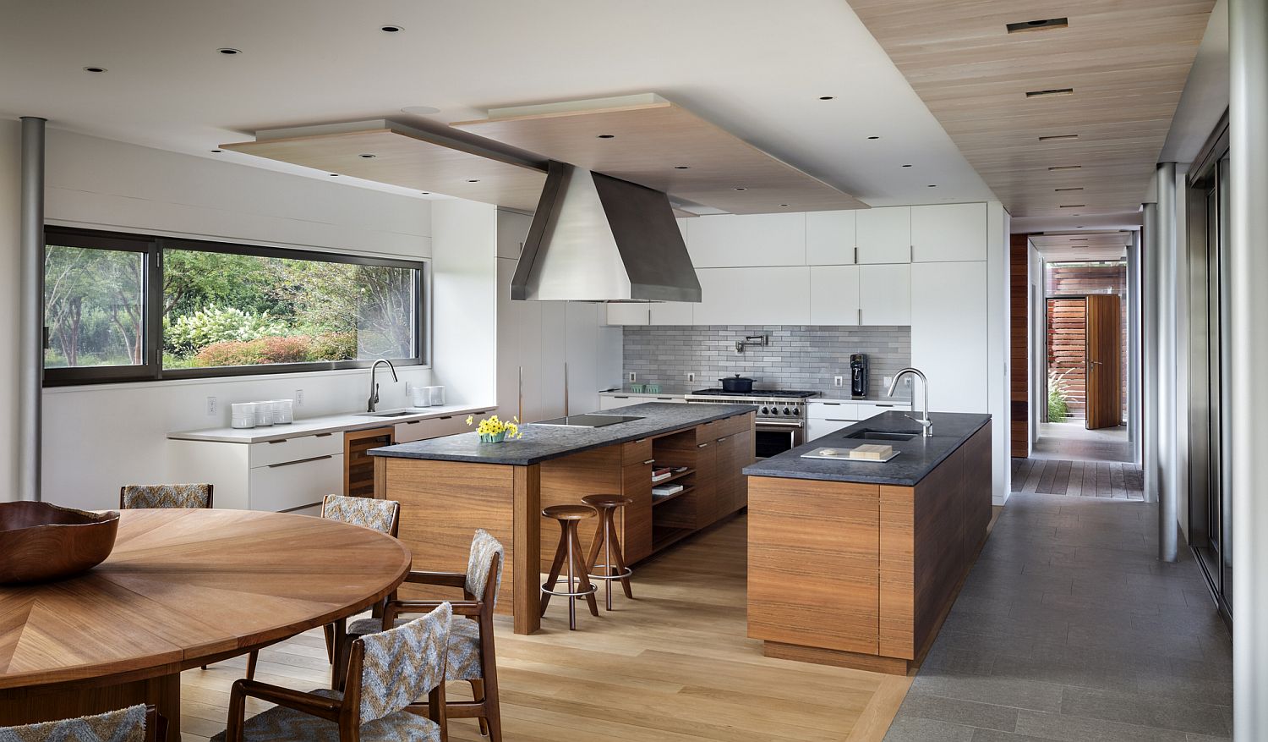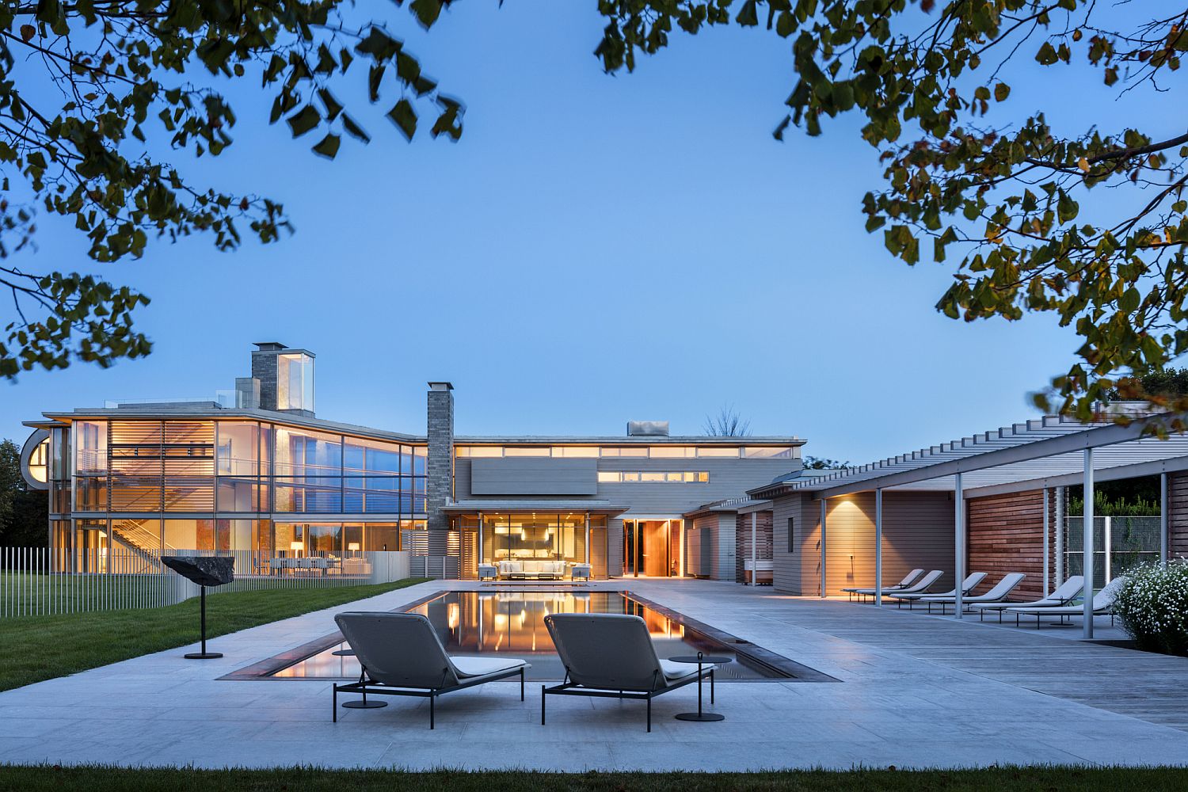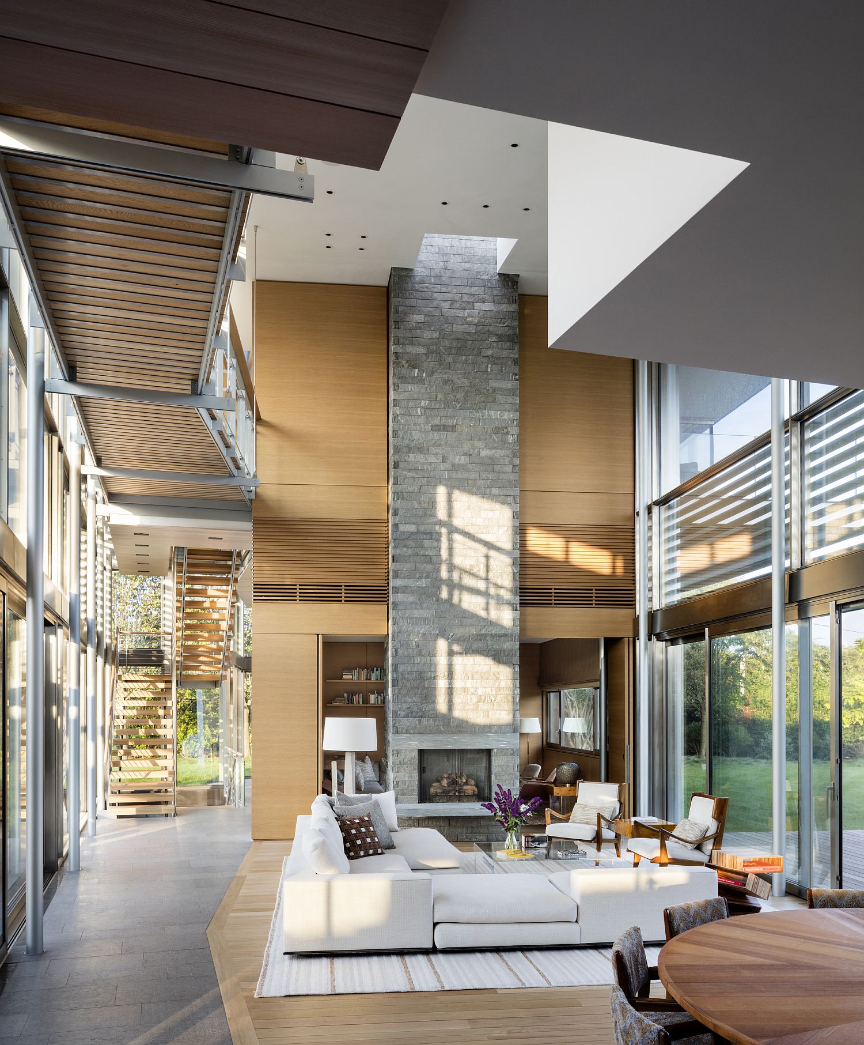A gorgeous home that overlooks farmlands and the distant ocean on the south coast of Long Island, the Hamptons Residence is one that combines relaxing natural scenery with modernity and sophistication. The exquisite private home designed by Bohlin Cywinski Jackson moves away from the mundane with an entrance pathway that meanders through the house and connects the front yard with the rear pool and the deck. This lovely walkway clad in sliver-gray weathered wooden planks gives the interior a unique appeal with the double height living area and dining space becoming the heart of the social zone.
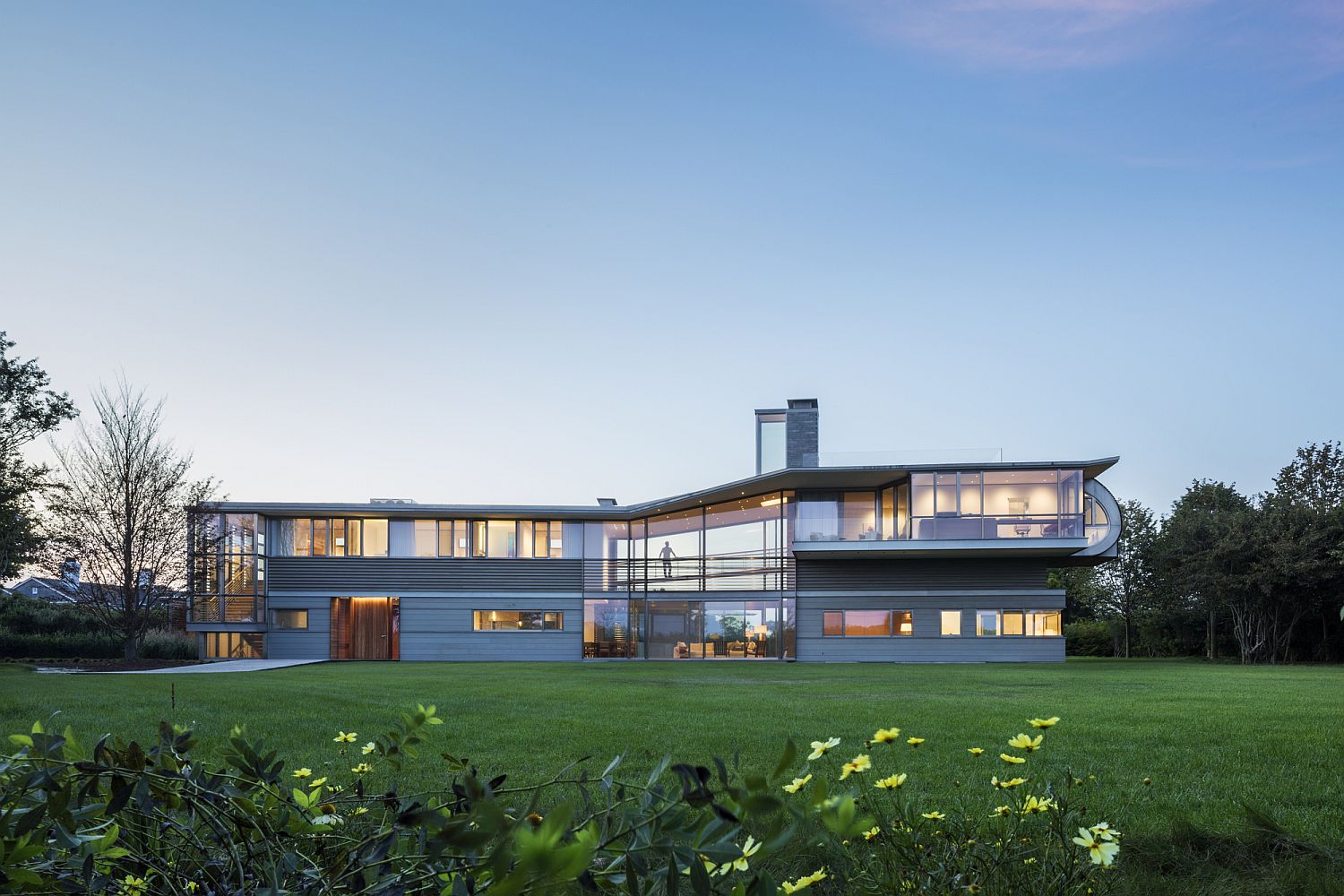
The kitchen makes up in storage and style what it lacks in vertical space when compared to the more open living area. It is white and wood that hold sway here with brilliantly used glass frames bringing light into different areas of the house. Metal, glass, wood and stone shape much of the grand residence with a flood of natural light illuminating it during daytime. Warm, artificial lighting takes over after sunset and gives the home an entirely different visual appeal.
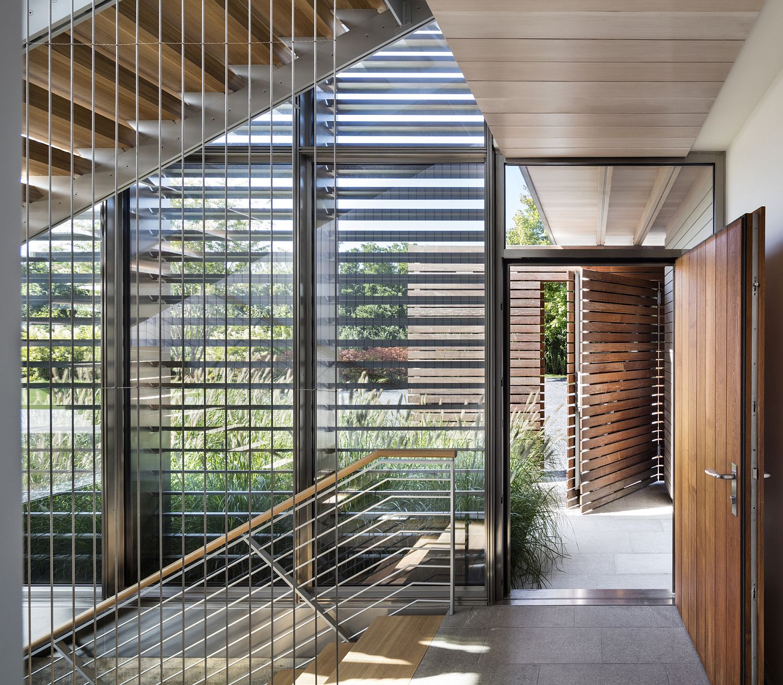
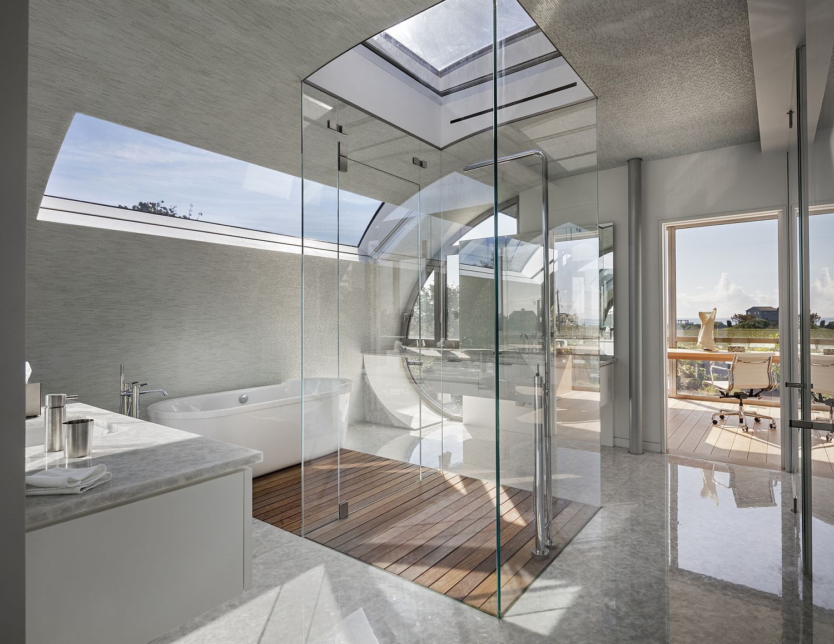
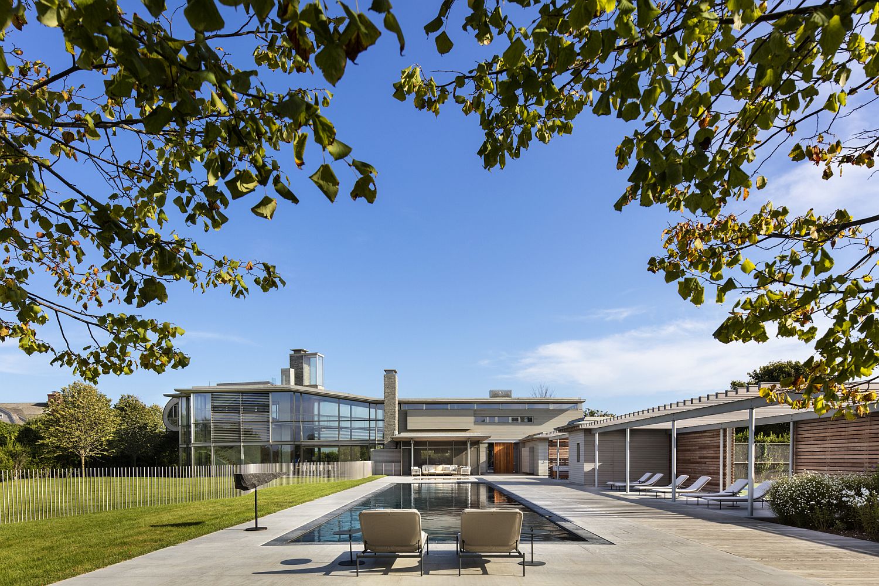
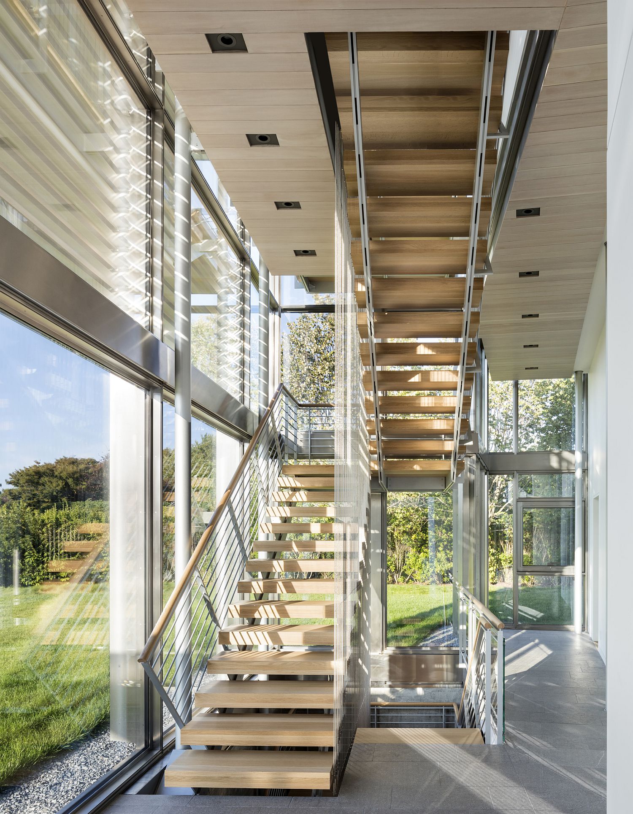
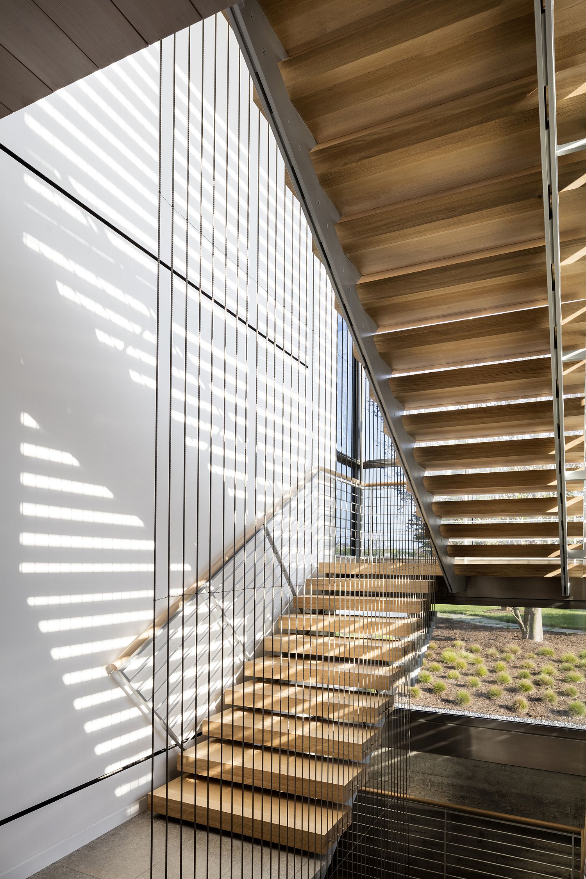
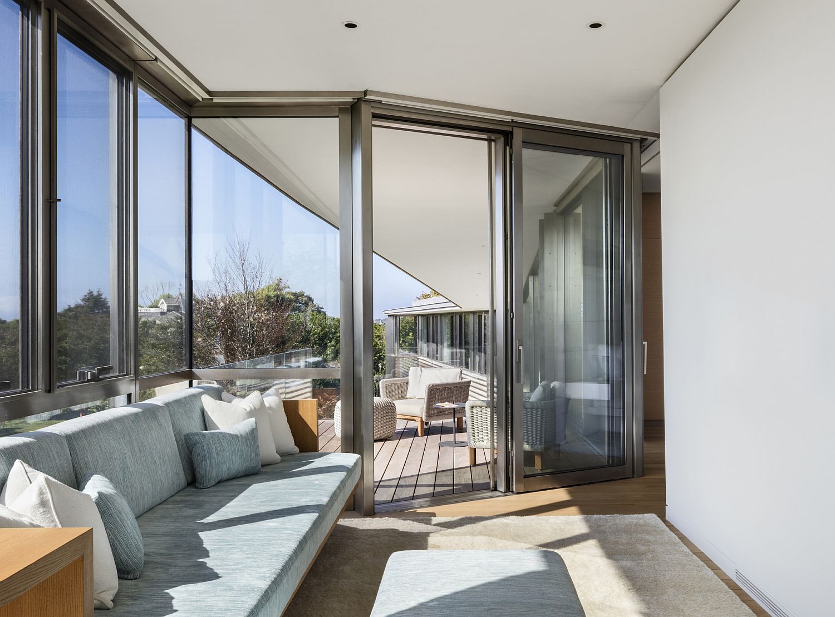
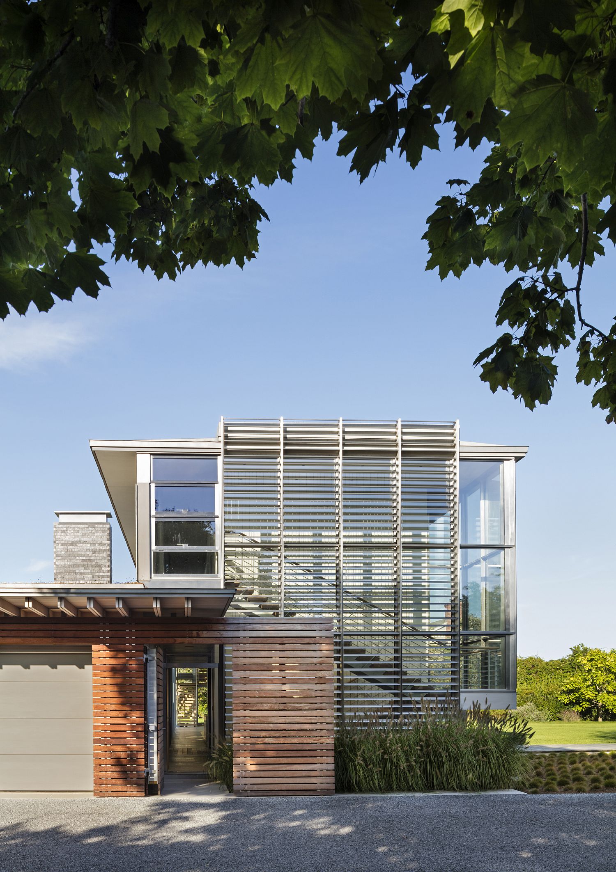
It is louvered screens and smart overhangs used around the house that keep away summer heat while allowing winter warmth to enter inside in an unhindered fashion. It is the picturesque scenery outside that puts the final touches on a house that is connected with the landscape at all times. [Photography: Peter Aaron/Esto]
