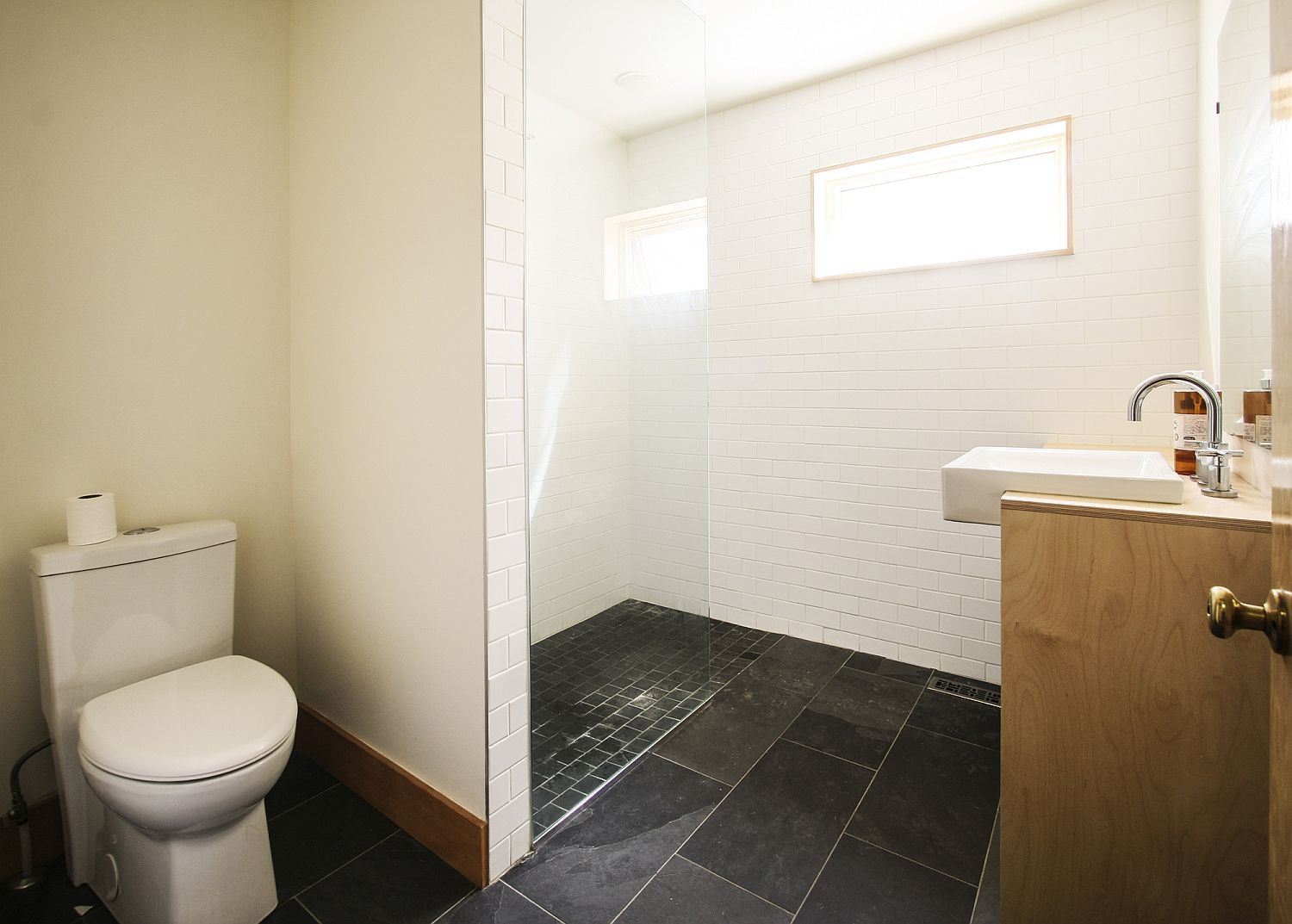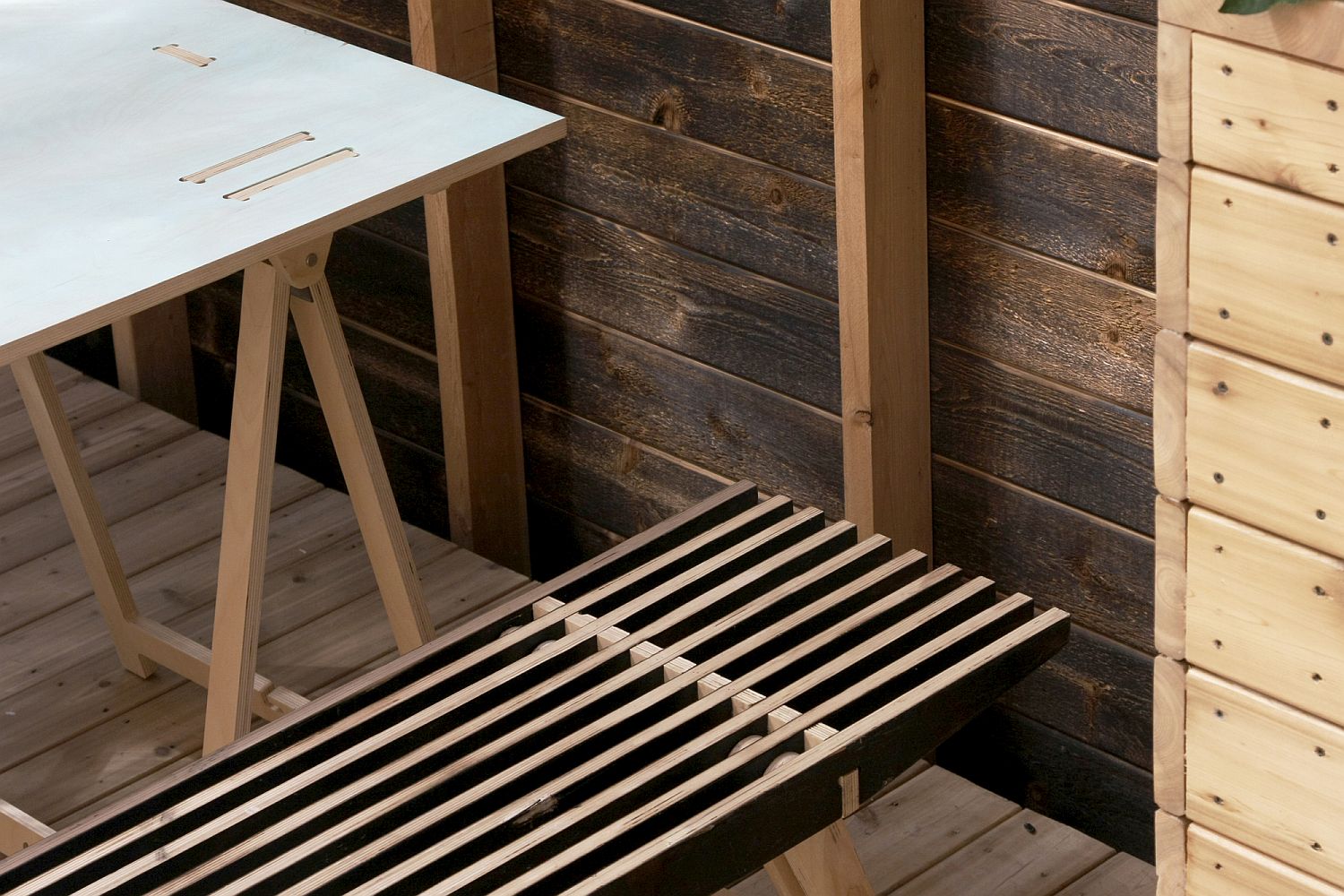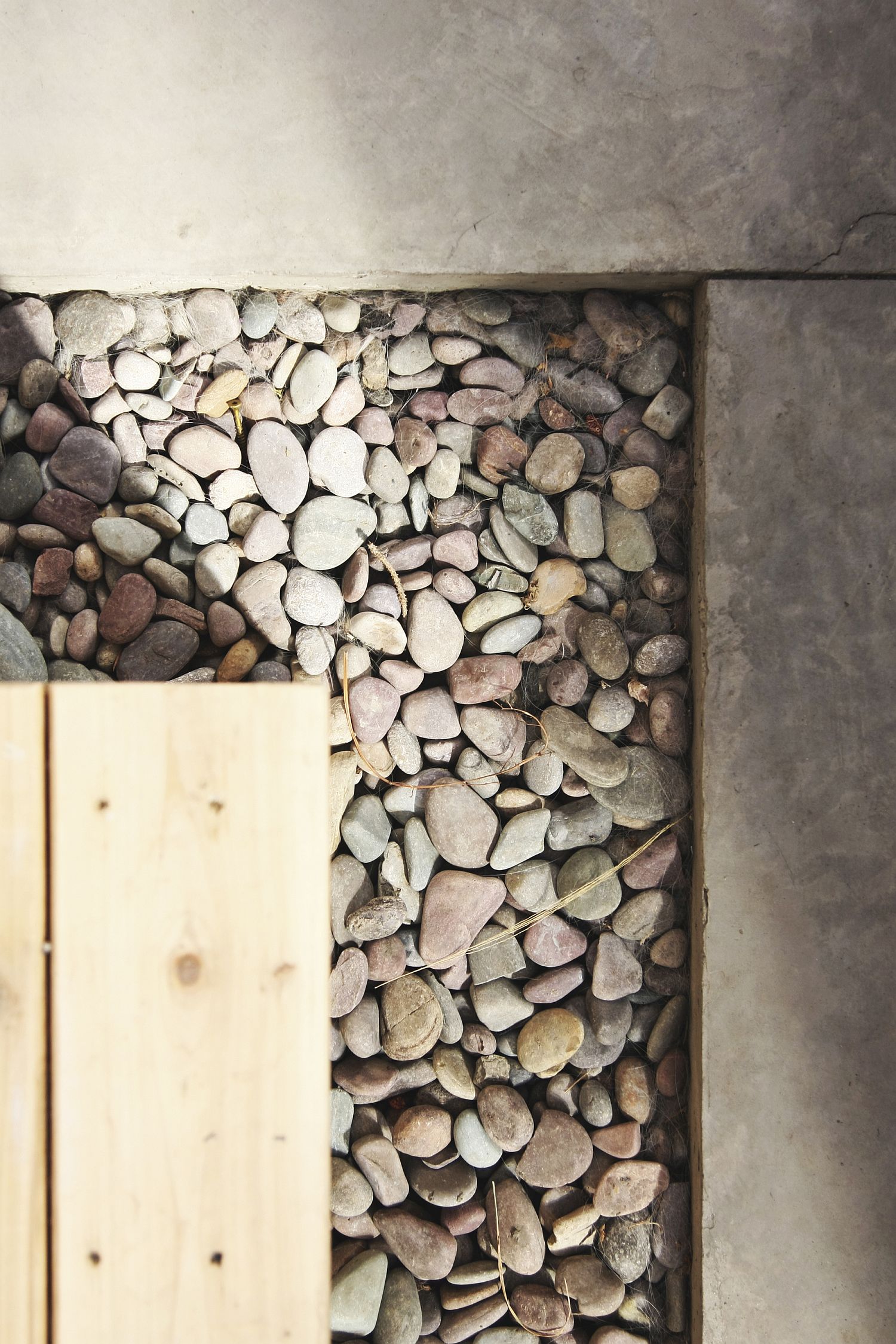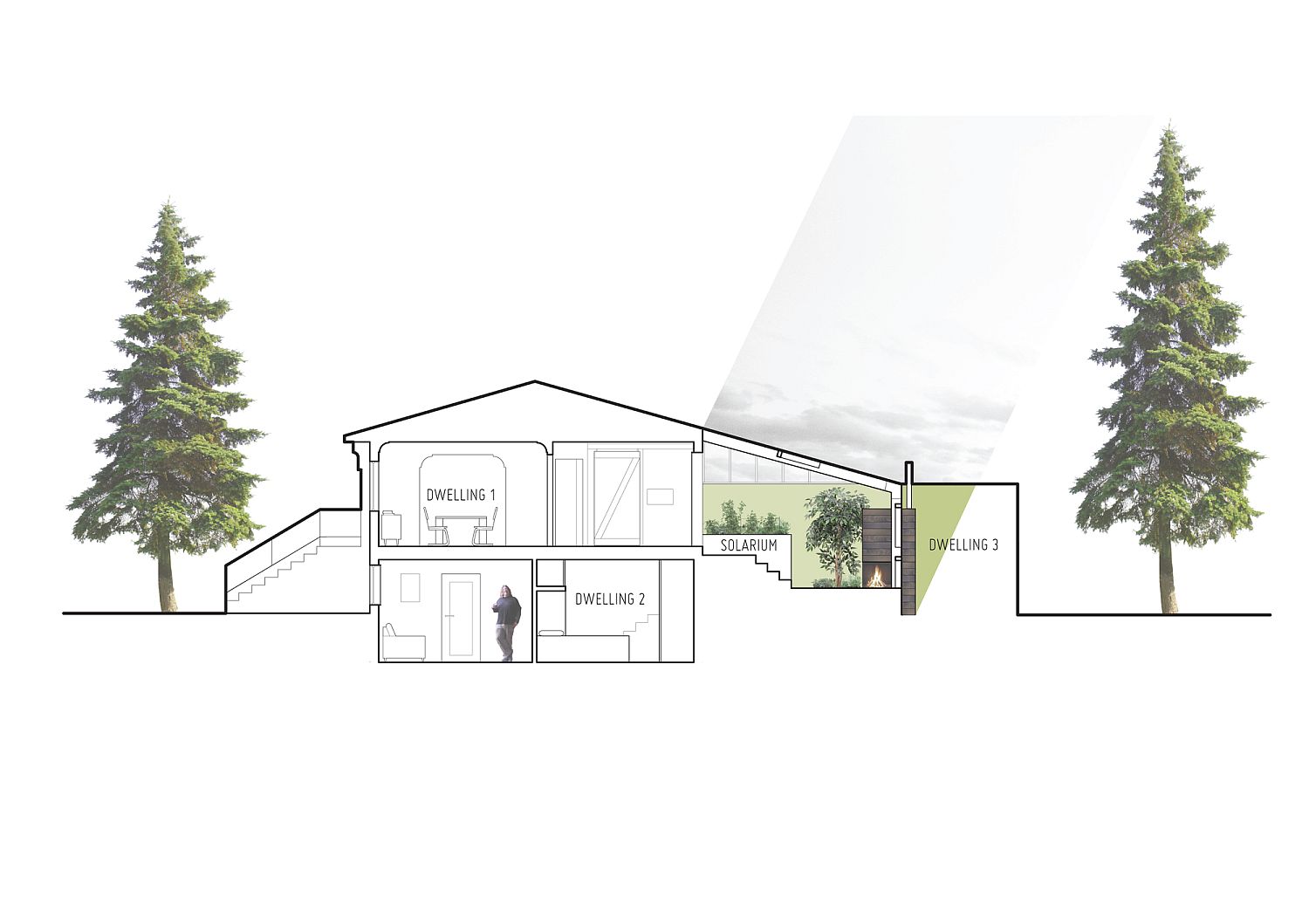It is one thing to turn a forgotten old home into a cheerful and comfortable setting suited to the needs of a modern family. But the task becomes much more challenging when you need to convert a mid-century bungalow into a trio of modest dwellings along with a cool solarium at the heart of it all. Nestled in Radisson Heights – Albert Park, Calgary, Homeaway was designed by Studio North to showcase how an old residence can easily accommodate three compact homes even while holding a relaxing and practical greenhouse!
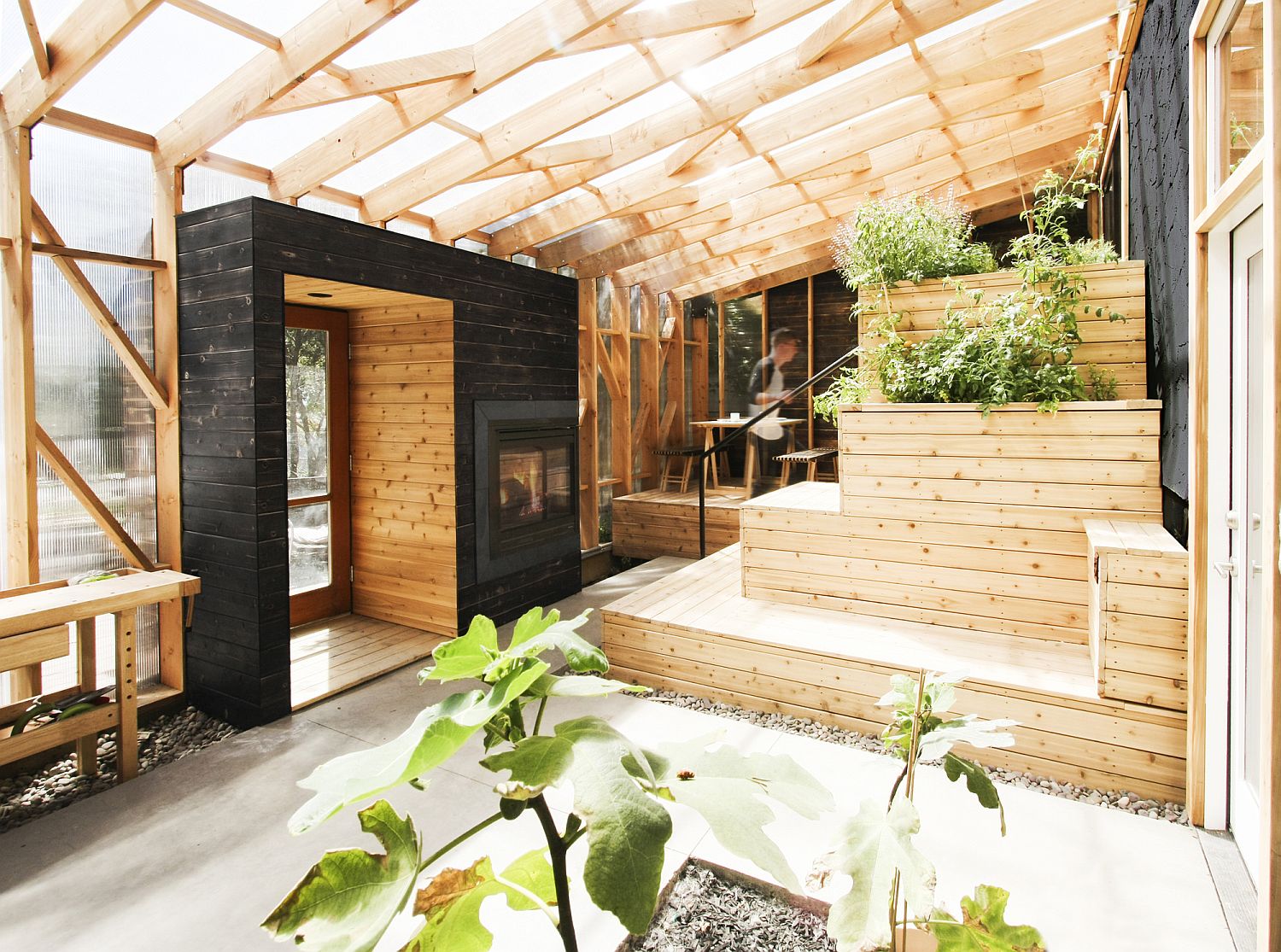
It is the main floor of the old building basement level and the garage that provide space for the three separate, yet symbiotic dwellings. Interior of each space is simple, uncomplicated in form and is centered on an open plan living area. A backdrop in white coupled with modern furniture and a flood of natural light create a serene and stylish interior that feels even more soothing as one steps into the fabulous shared solarium. The solarium itself is a place that combines green intent with tranquility and freshness to offer a safe, natural refuge amidst the concrete jungle.
RELATED: Stunning Brazilian Home Steals the Show with a Sensational Courtyard
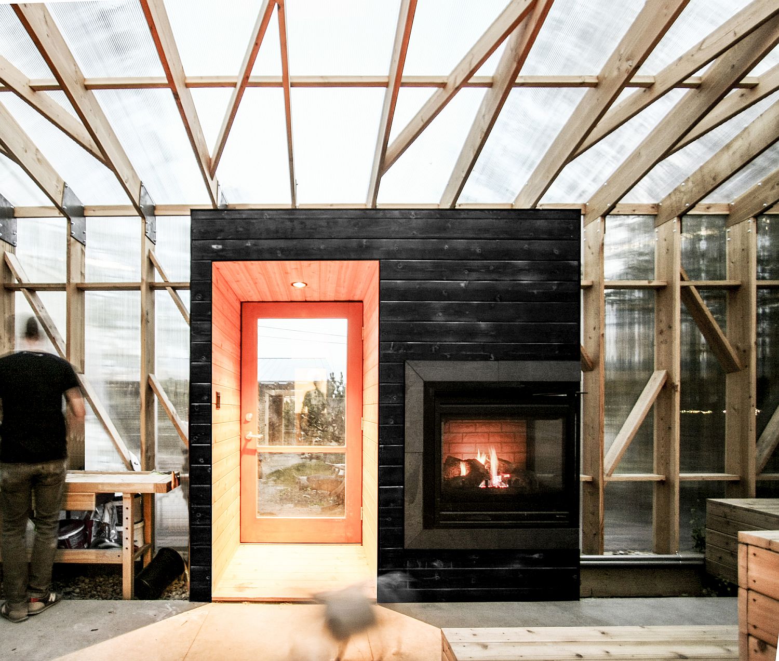
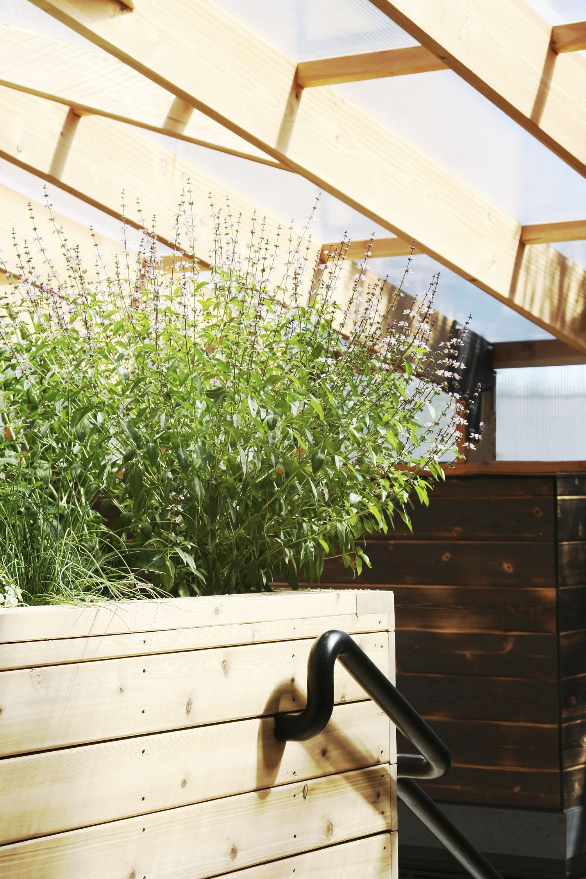
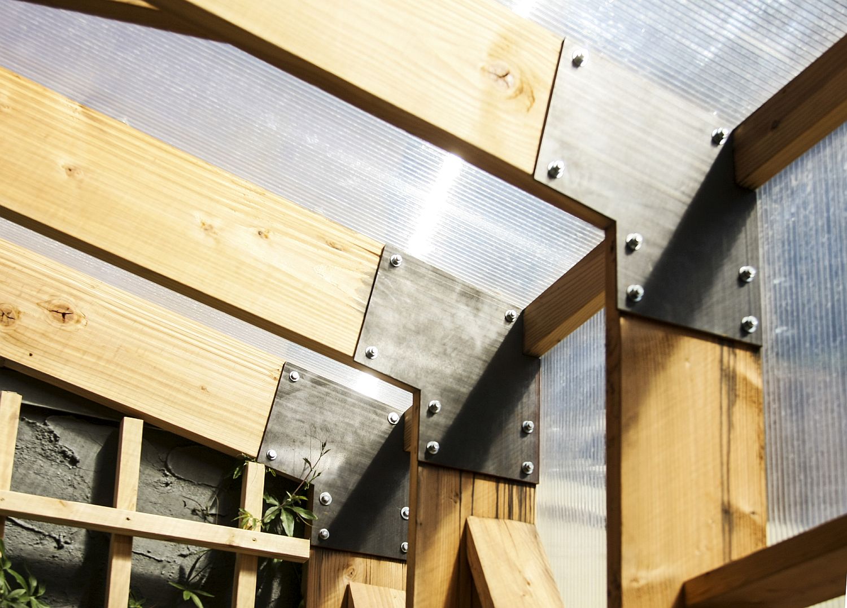
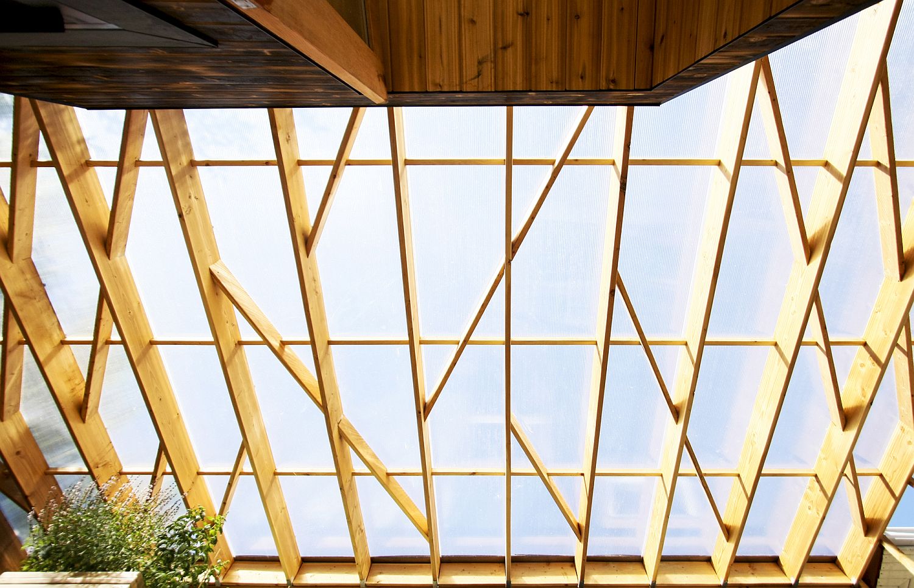
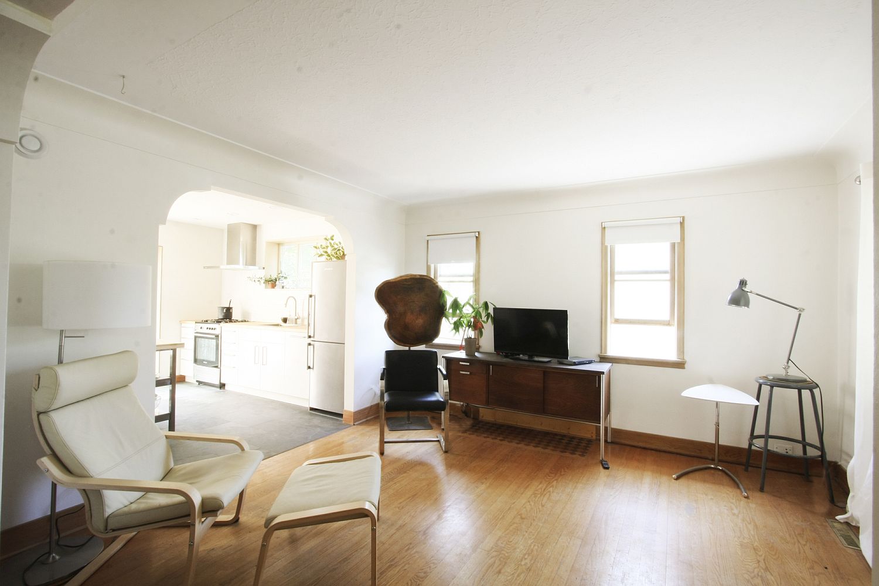
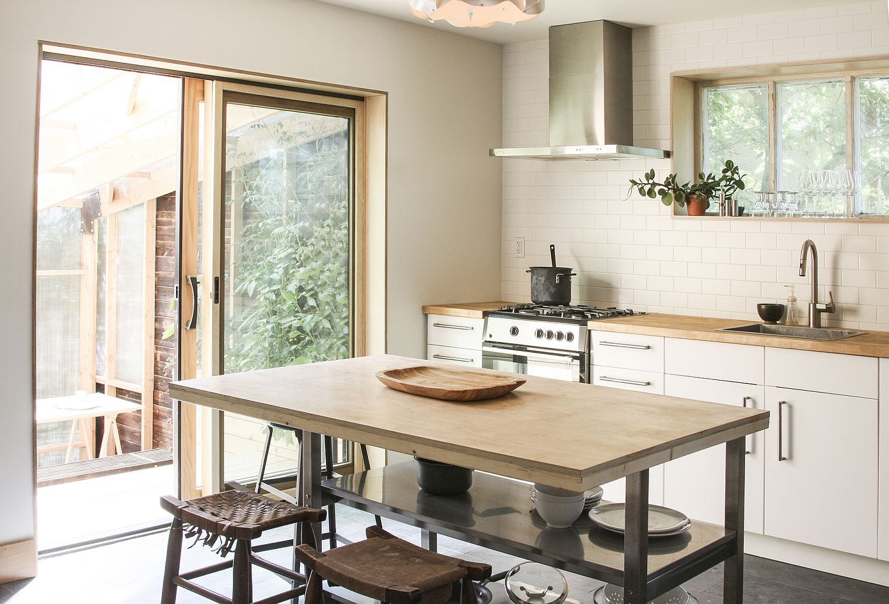
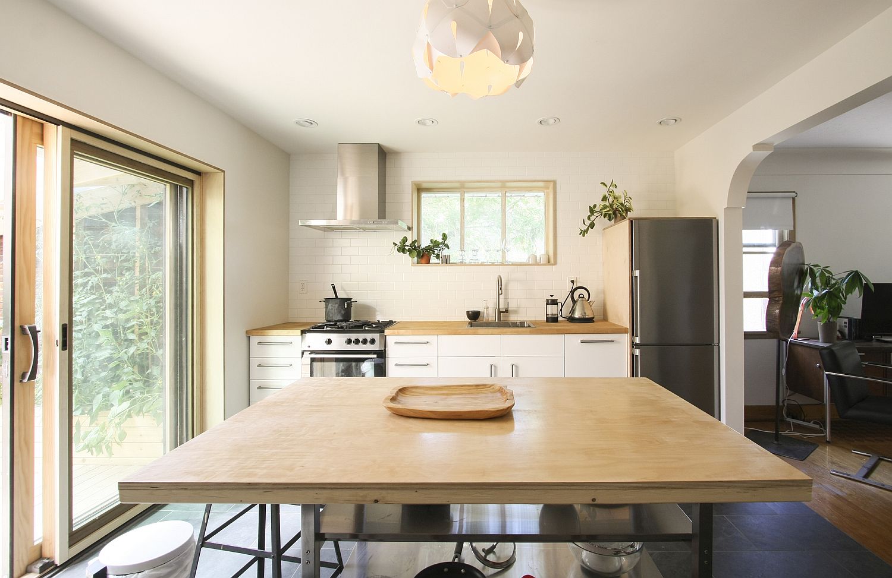
A terraced deck with garden planters forms the central axis of the solarium with a roaring fireplace at the entry and relaxing seating welcoming the homeowners and guests gleefully. With a translucent polycarbonate cladding and wooden lattice structure, there is plenty of geometric contrast and filtered sunlight here for you to soak in. Simple in its form and rustic in theme, it is this gorgeous eco-friendly hub that makes this Canadian home so very special.
RELATED: 1960’s Bungalow Altered into a Hypnotic Coastal Home with an Amazing View
