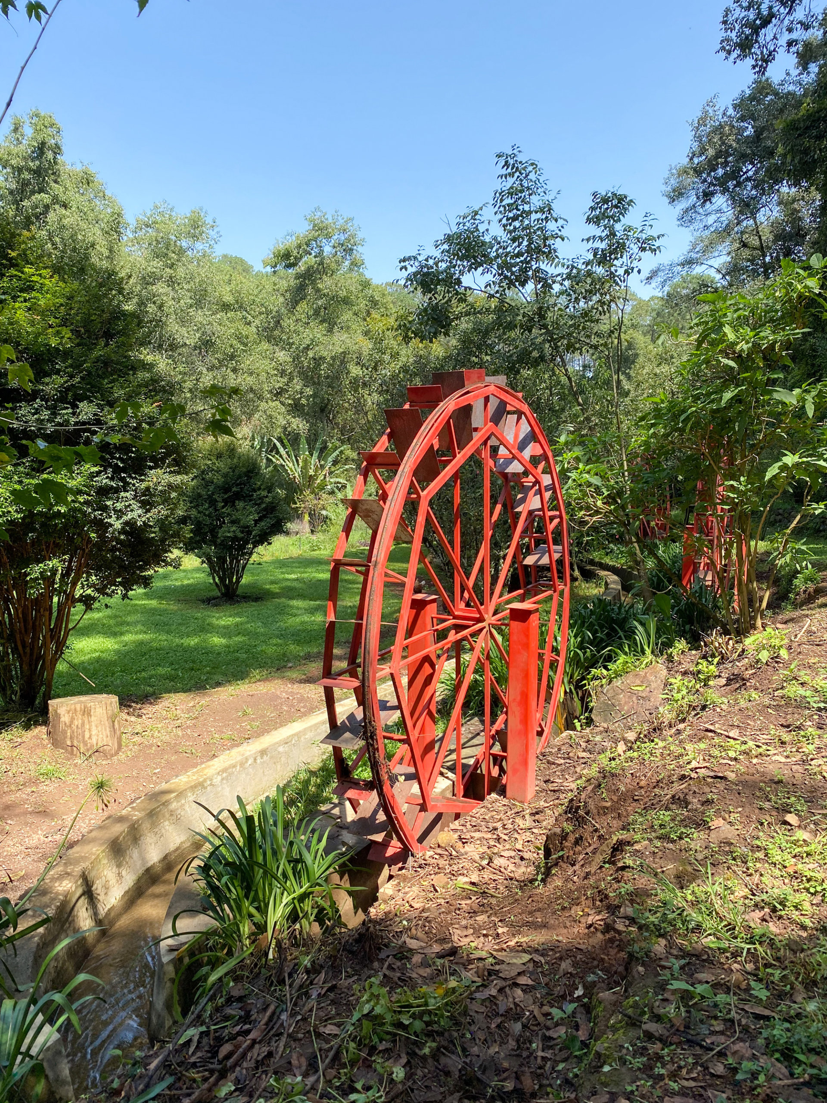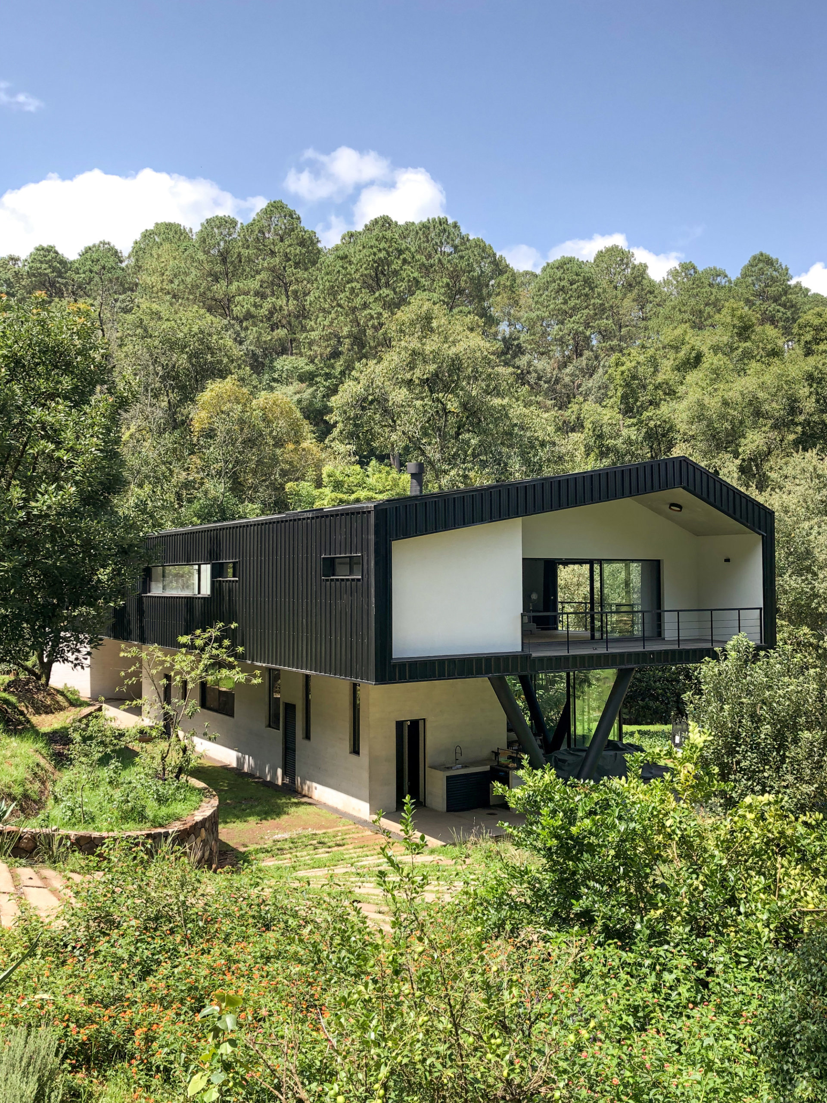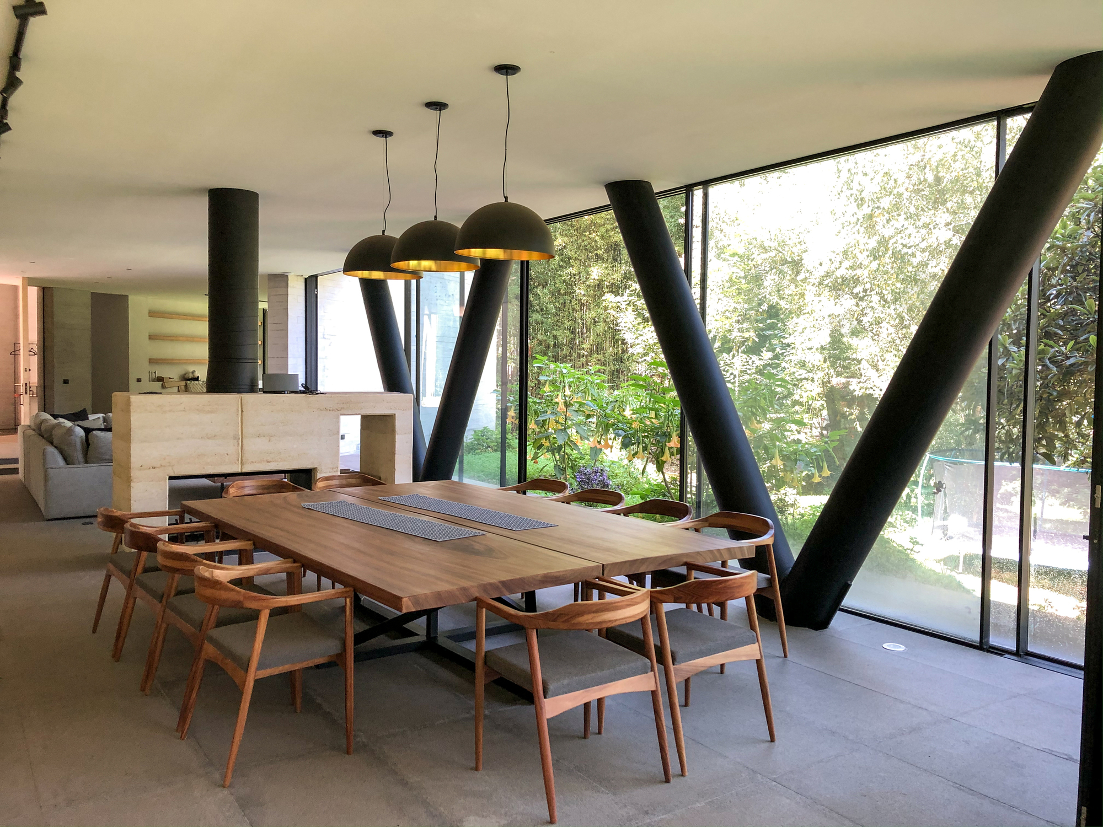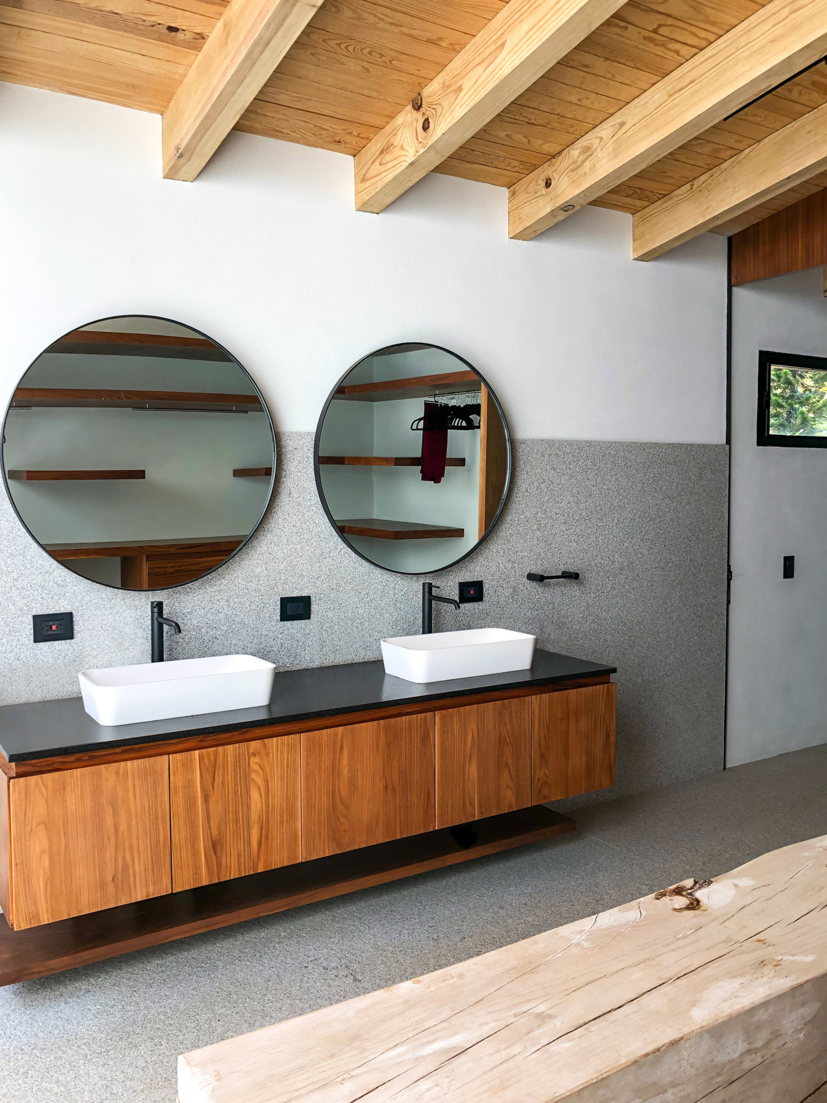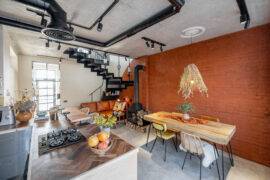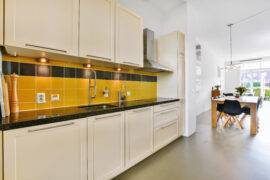Surrounded by a lush green forest area, sitting next to many little streams and natural water sources and combining vernacular design with modern comfort and ease, the Ocoxal House designed by A-001 Taller de Arquitectura in Valle de Bravo is a head-turner in more ways than way. There is so much to love about this Mexican home that sits on the edge of a forest and taps into the natural resources around it without infringing on greenery or leaving a carbon footprint. The silhouette of the home is inspired by the many cabins of the region that have a classic gabled roof. This same design is imposed on the upper level of the home with the lower base containing the private spaces and guest bedrooms.
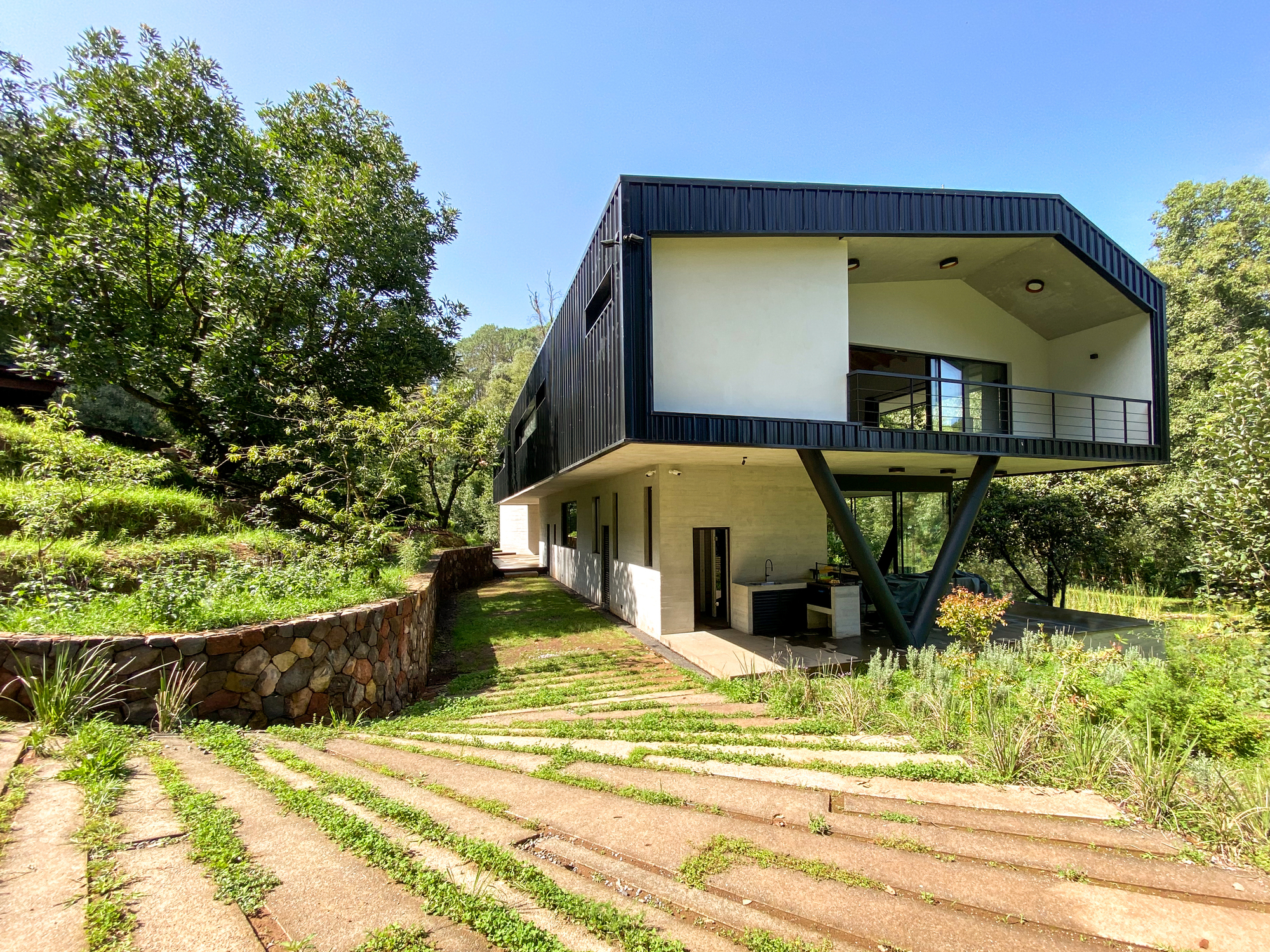
If you love eco-friendly design, then this residence is an absolute dream with solar panels above the home powering the bathrooms, heating water and the pool. A hydraulic mill on the lot that harnesses the energy of flowing river water powers the energy needs of the home almost entirely while a series of irrigation canals and tiny channels irrigates the beautiful fruit and vegetable gardens all around. Living in harmony with nature comes automatically at the Ocoxal House even as passive cooling techniques reduce reliance on fossil fuel generated power.
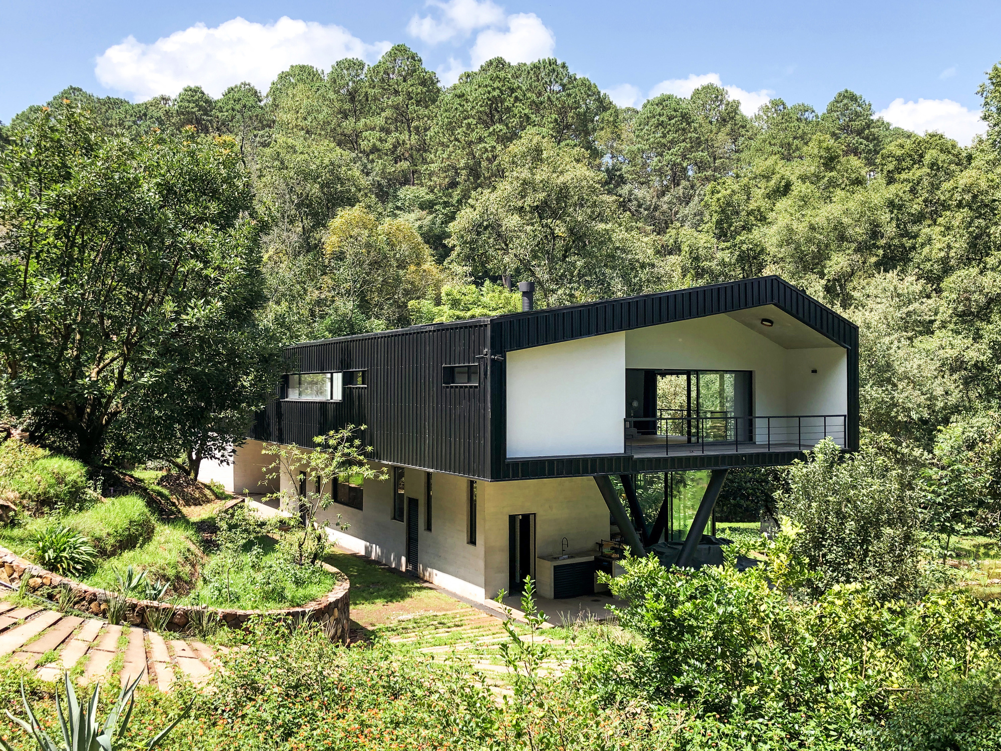
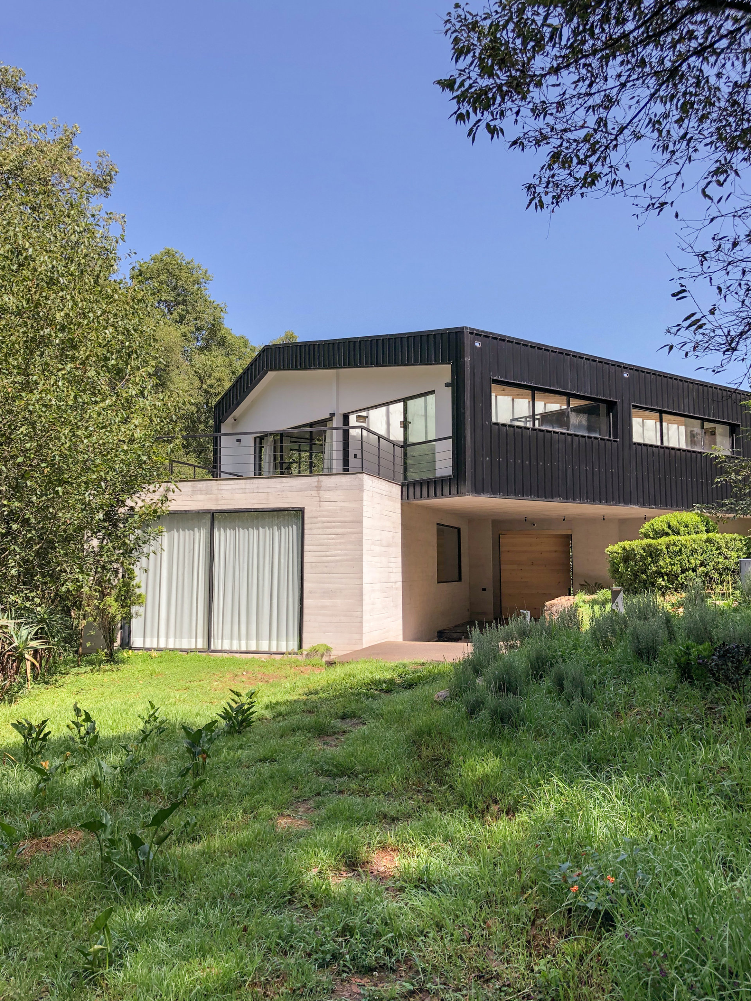
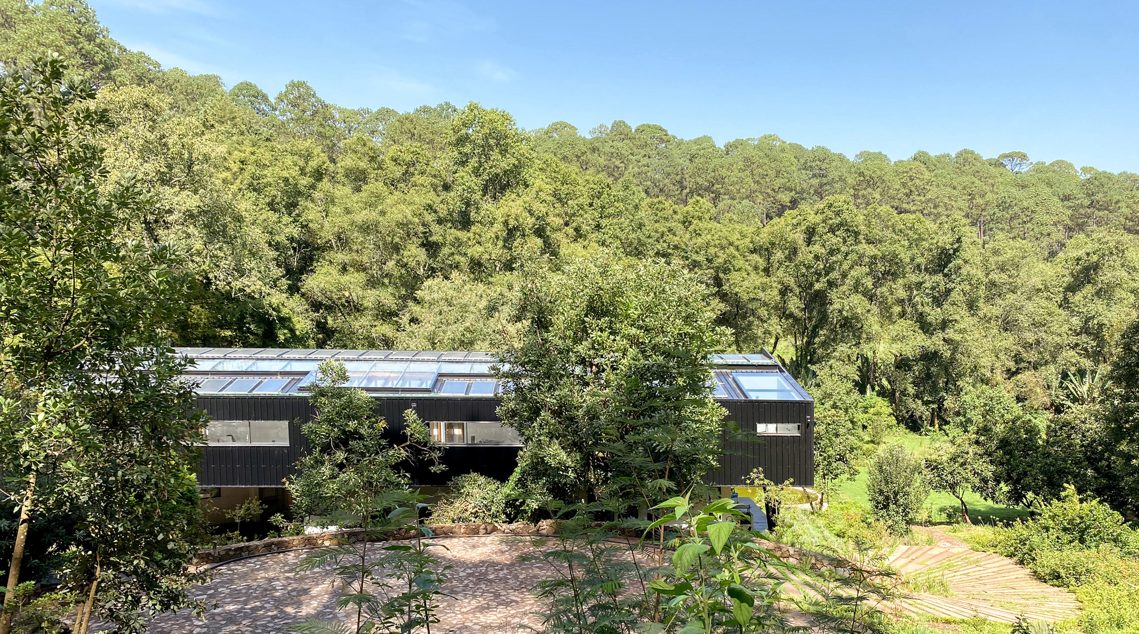
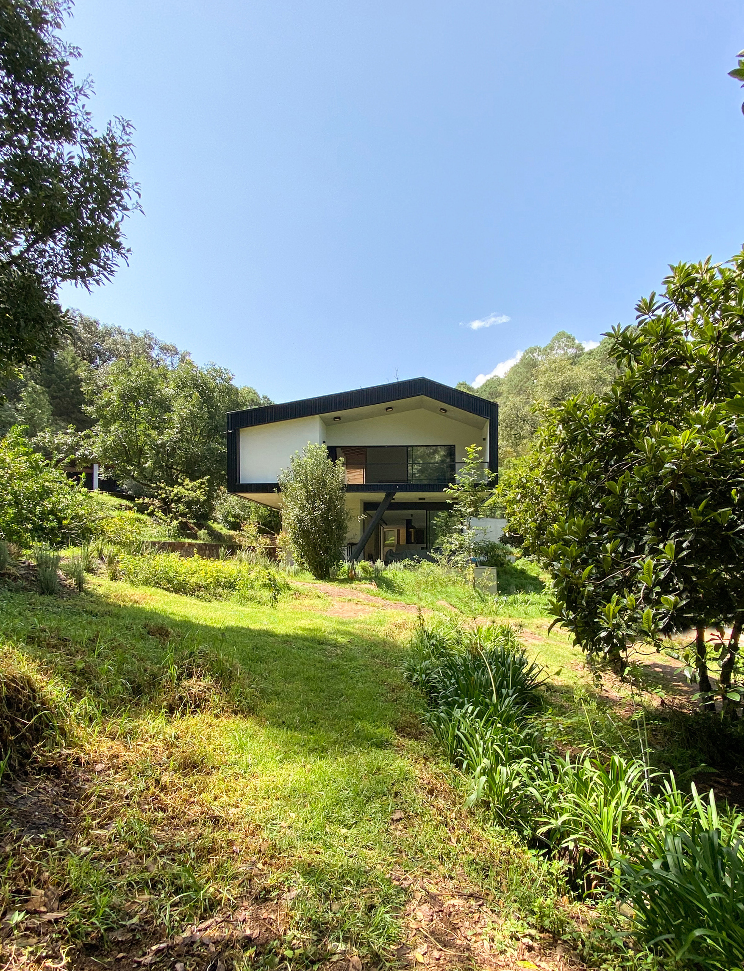
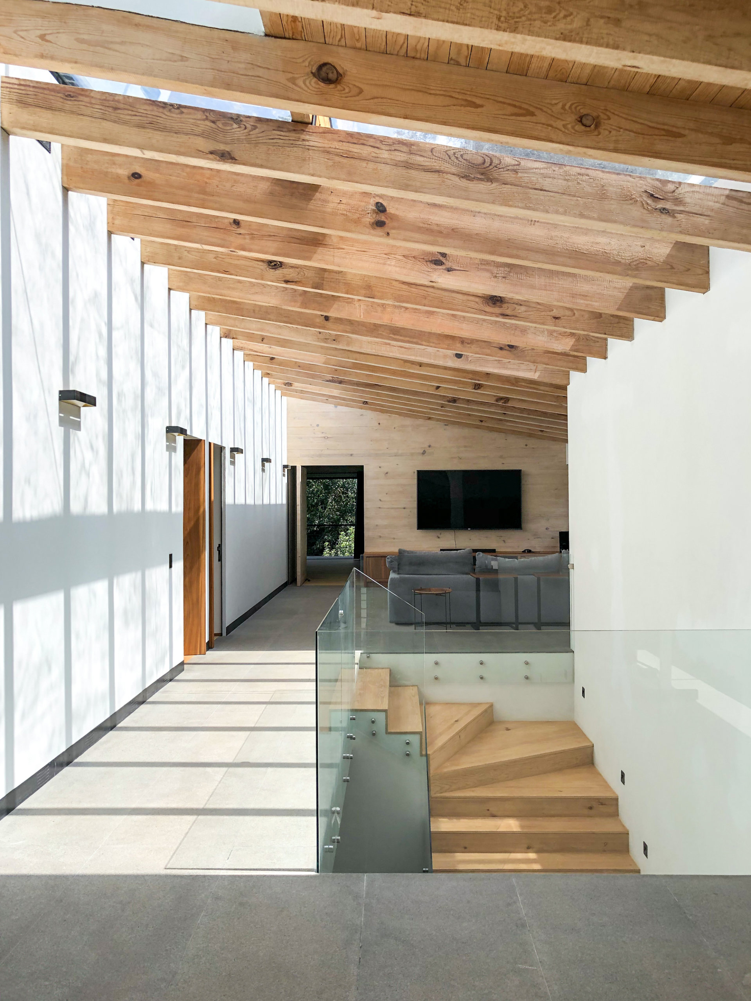
Passive bioclimatic control technologies were implemented with the intention of taking advantage of the natural resources of the environment and regulating the different factors that affect habitability and comfort, such as humidity and temperature.
