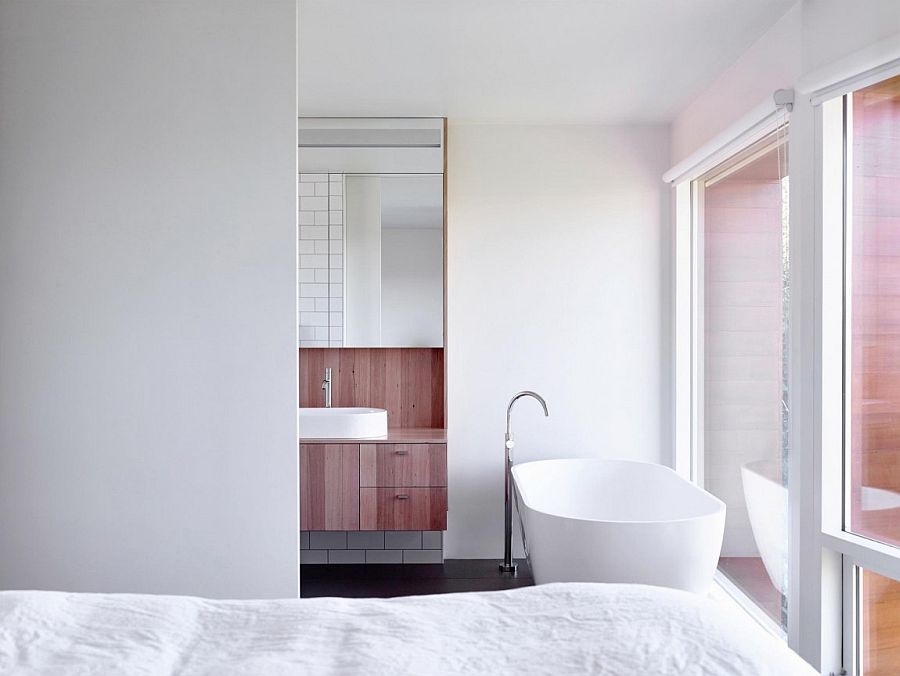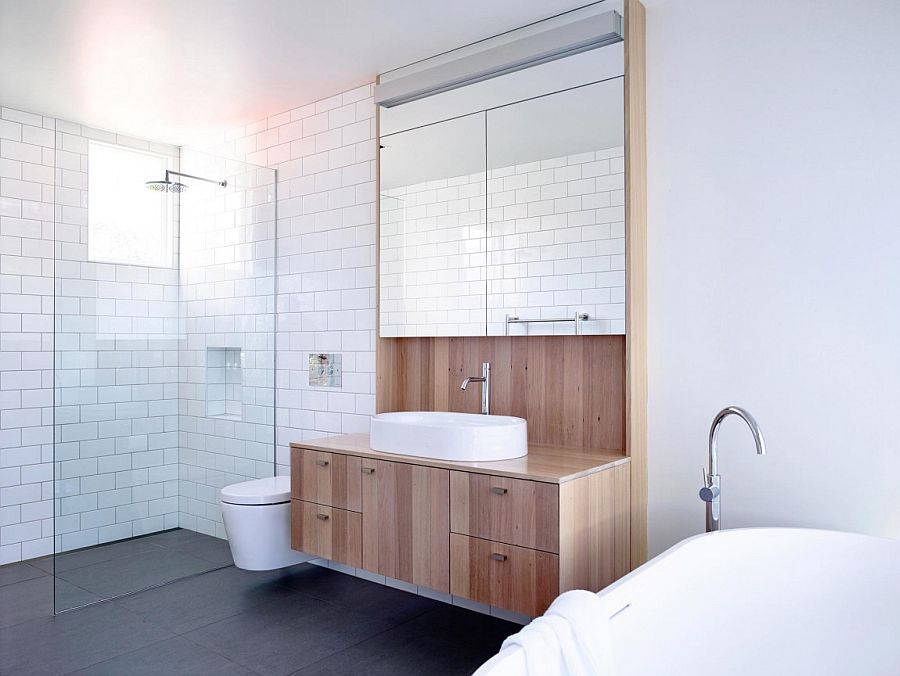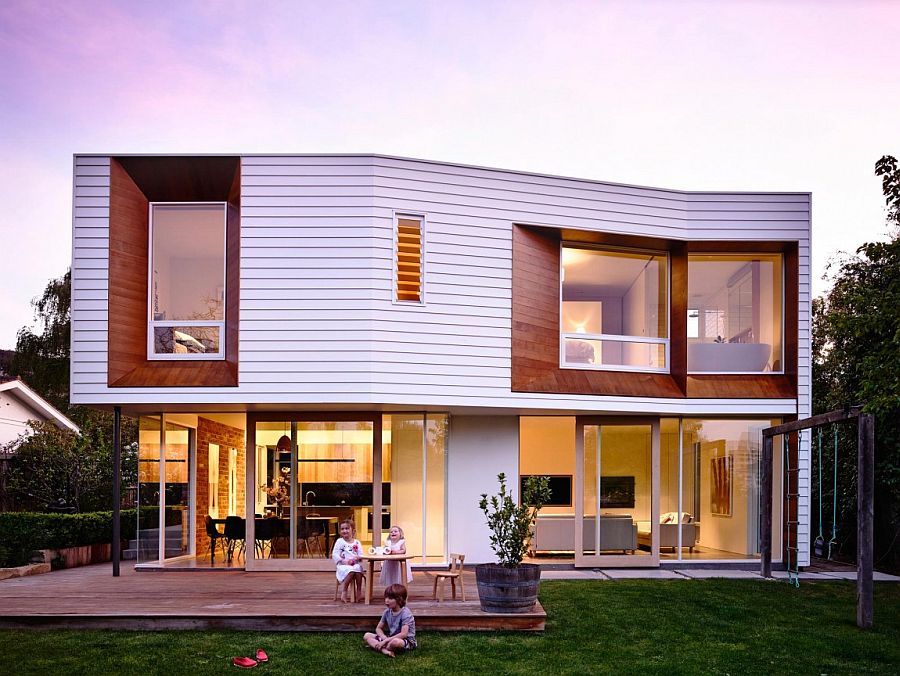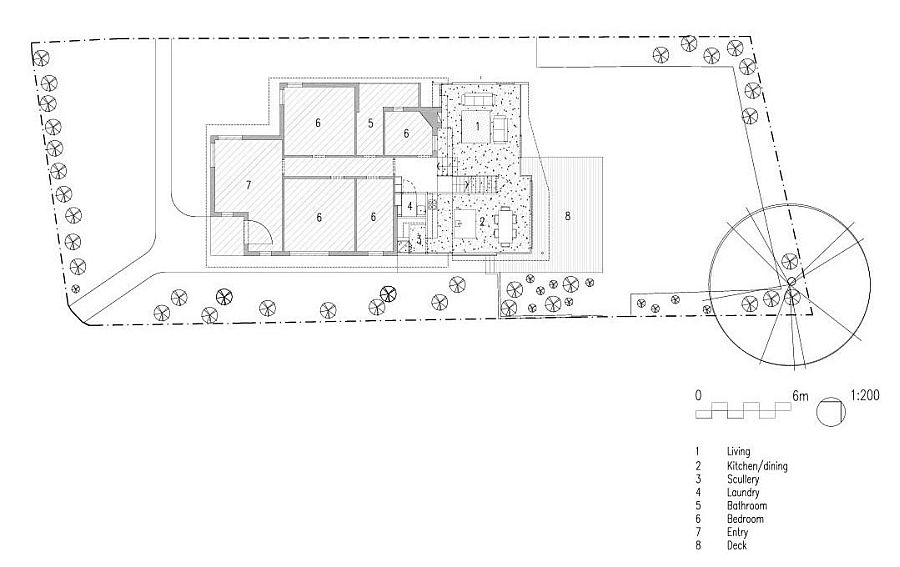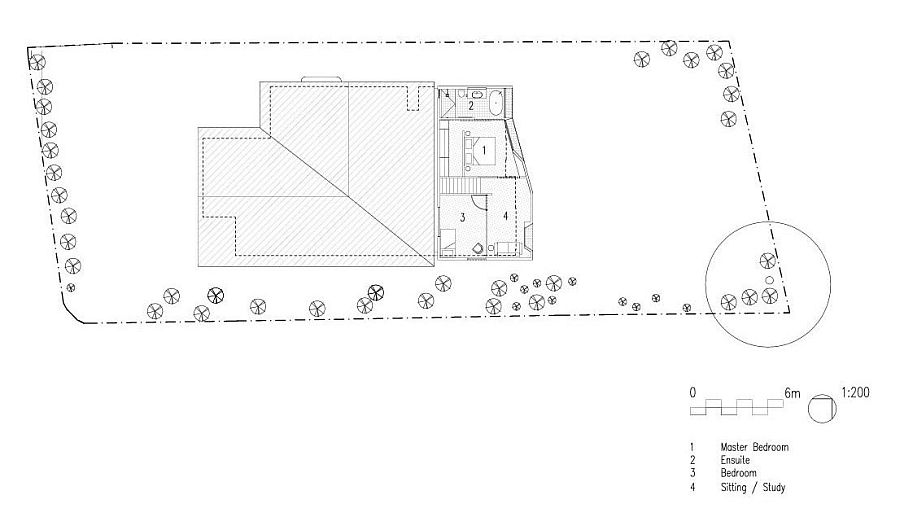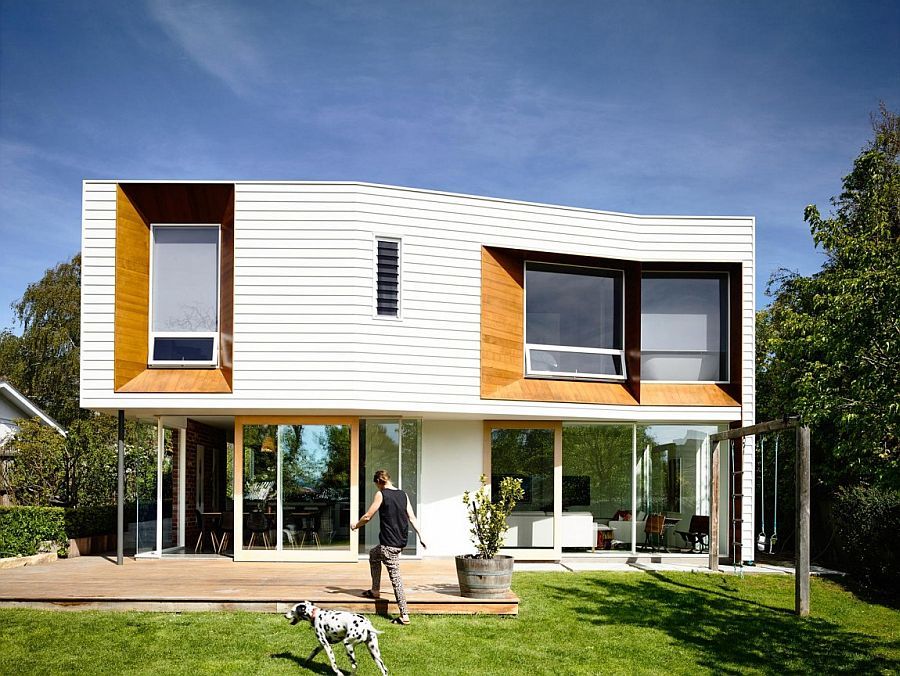Sandy Bay in Hobart is renowned for sunshine, surf and beautiful beaches. But the gorgeous Winscombe Extension brings forth a totally different kind of wave, as its latest addition moves away from rigid, straight lines and embraces a more fluid silhouette. The 1920s Californian Bungalow was in urgent need of a smart and contemporary extension that not only added to its living space, but also altered the ambiance of the interior and gave it a cheerful, urban appeal. Designed by Preston Lane Architects, the fascinating rear addition achieves precisely this as it visually flows into the backyard.
The revamped Tasmanian home now contains the new living space, kitchen and dining room on the lower level of the rear extension, while additional bedrooms and entry are moved to the existing structure. On the top level of the addition is the master bedroom along with a sitting zone that overlooks the backyard. Instead of using an ultra-simple and more mundane cubic form, the slight twist in the fresh structure gives it a distinct personality that draws you in.
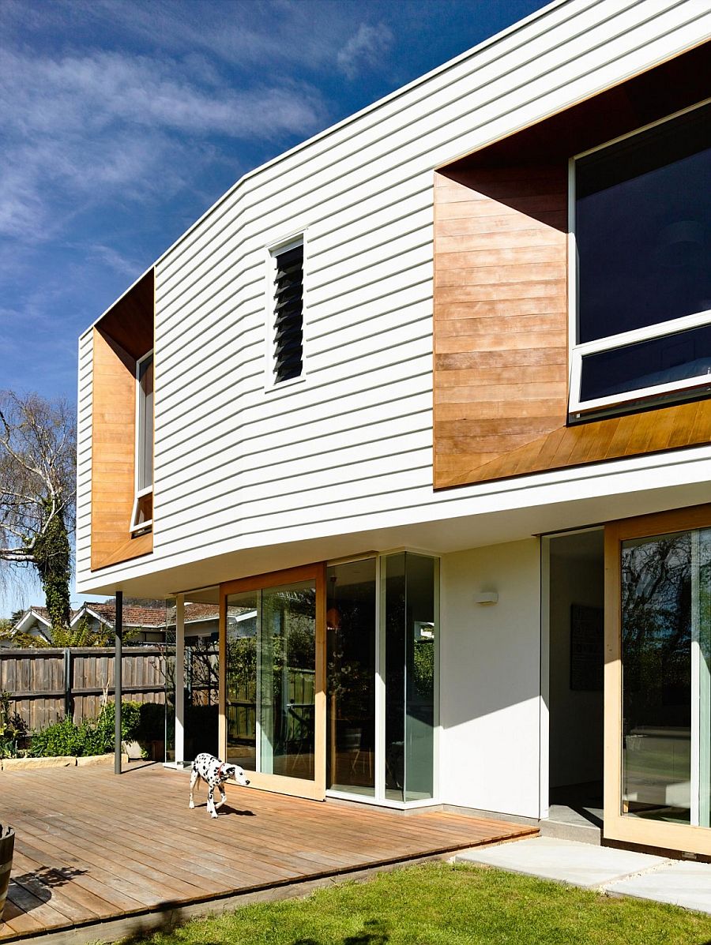
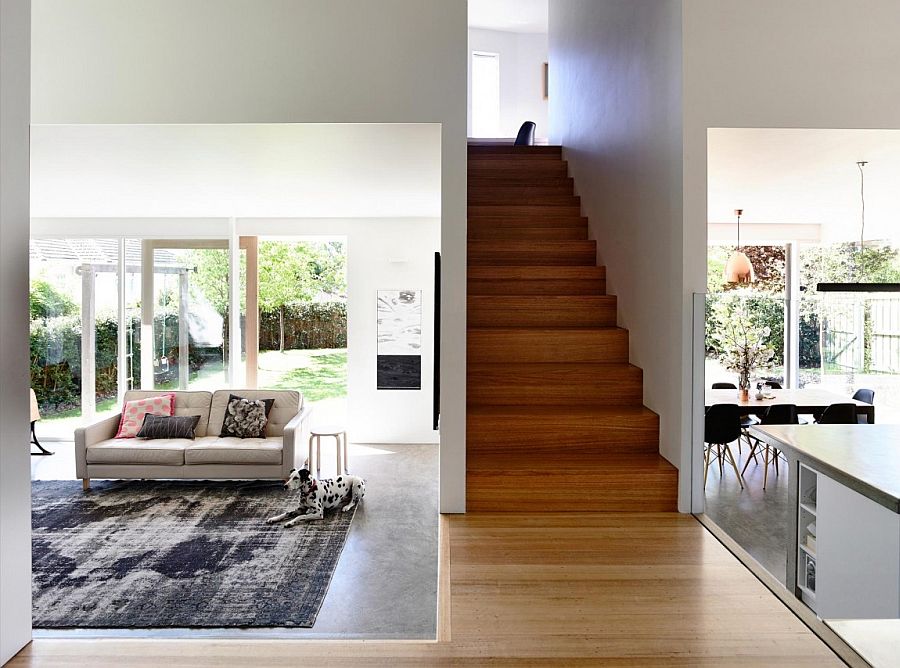
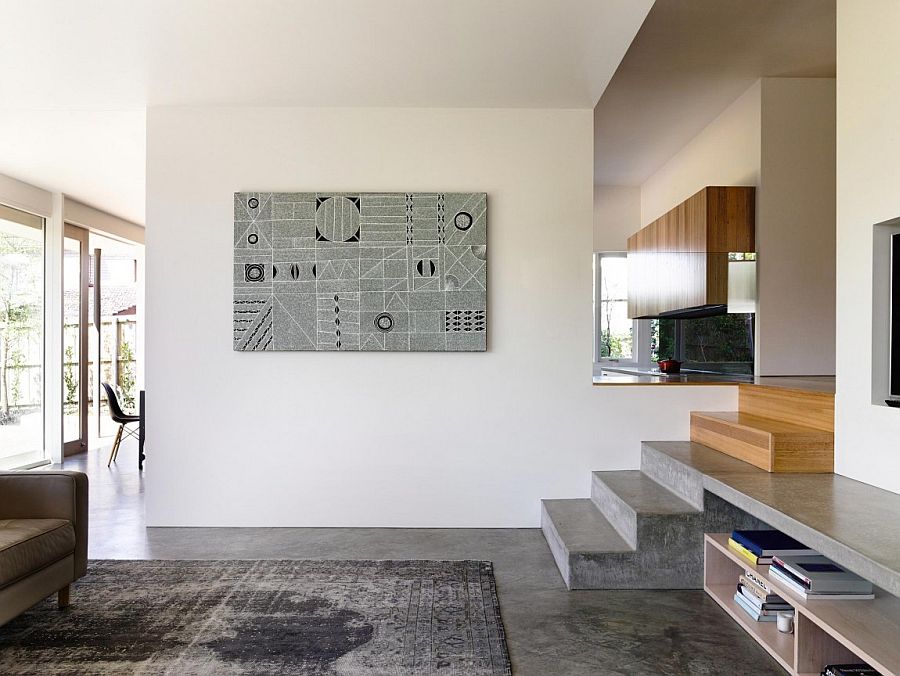
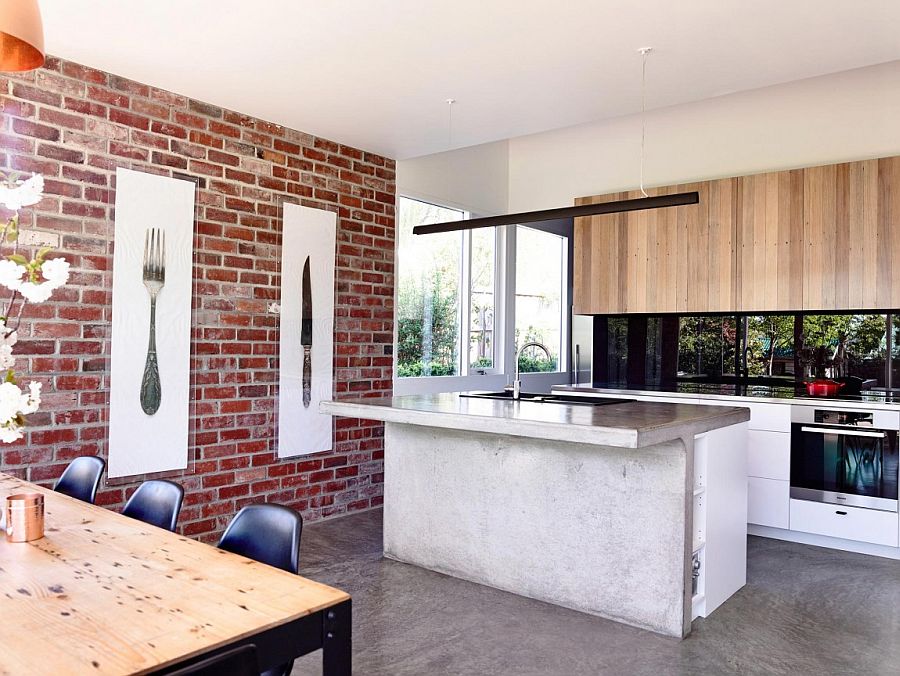
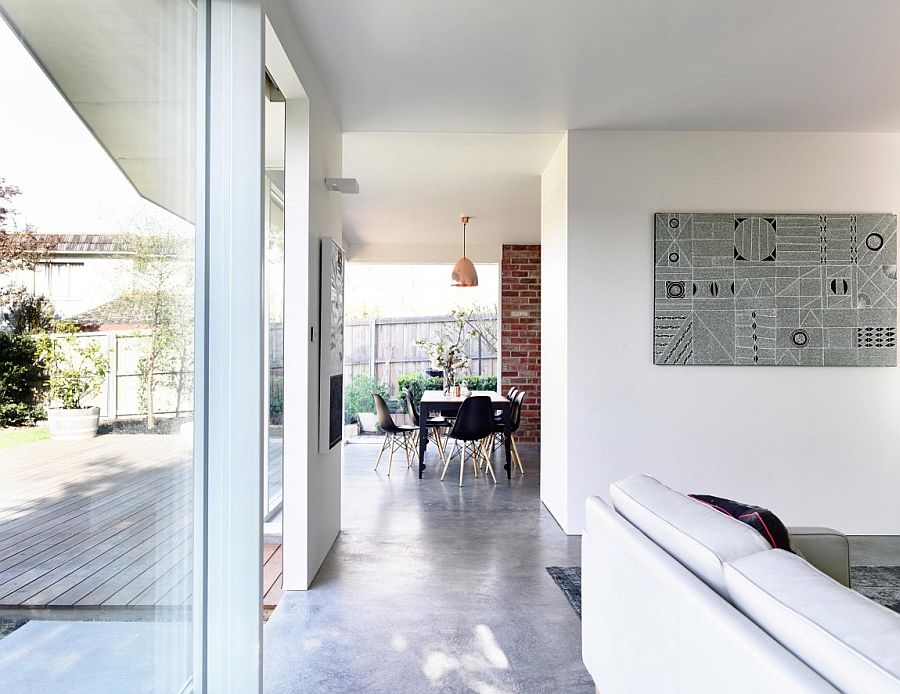
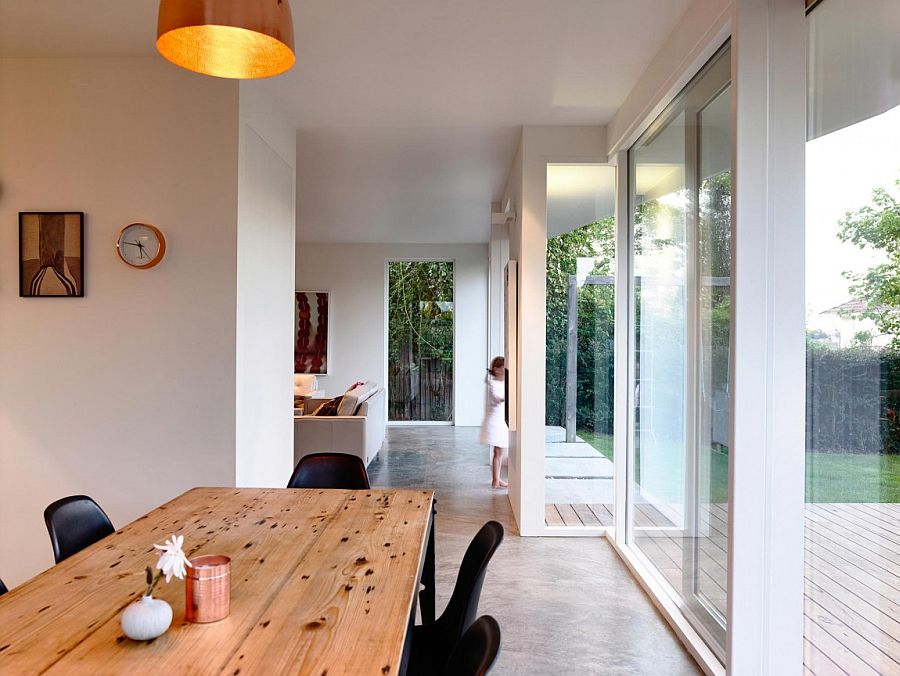
With the living area and the dining room extending into the wooden deck outside, the interior seems a lot more spacious visually. The brick wall in the kitchen offers textural contrast to the setting, even as curated contemporary décor paints a picture of understated elegance and inviting warmth. Even though it is muted colors that help shape the backdrop, additions like the metallic pendant in the dining space and modern wall art in the living room bring a distinct identity to the fabulous residence. [Photography : Derek Swalwell]
