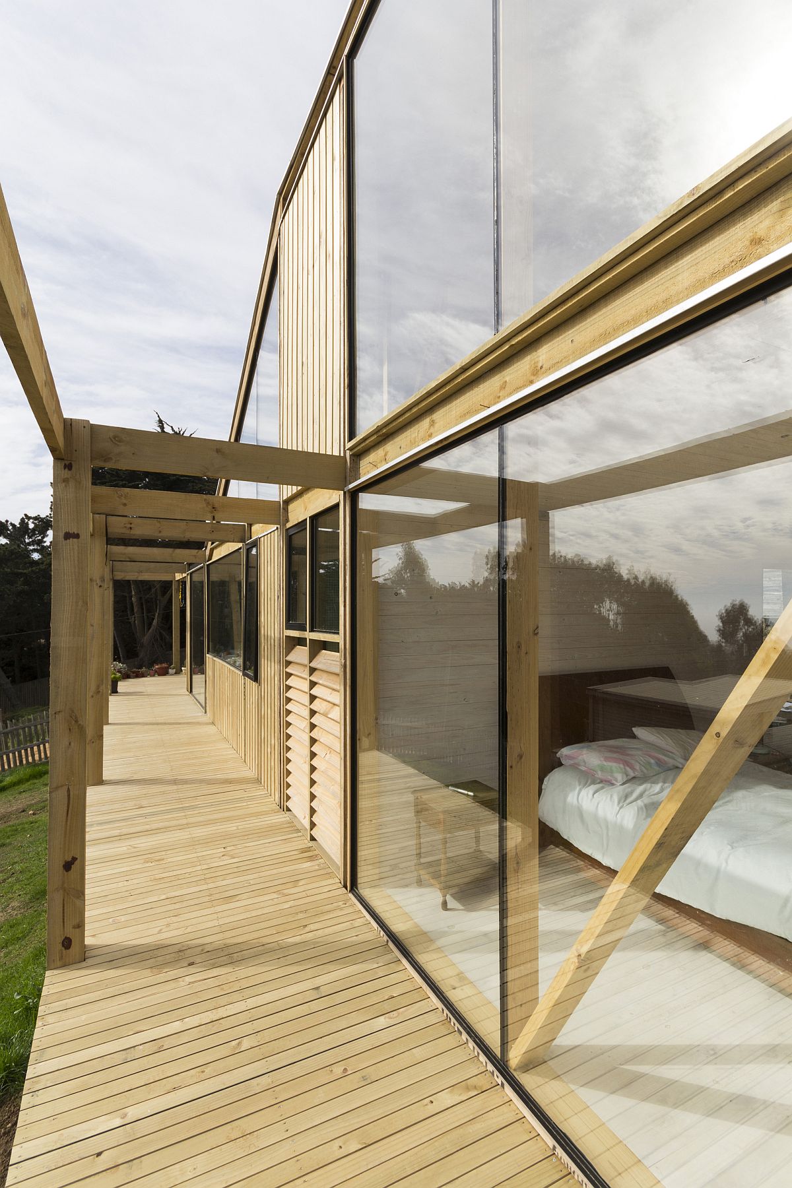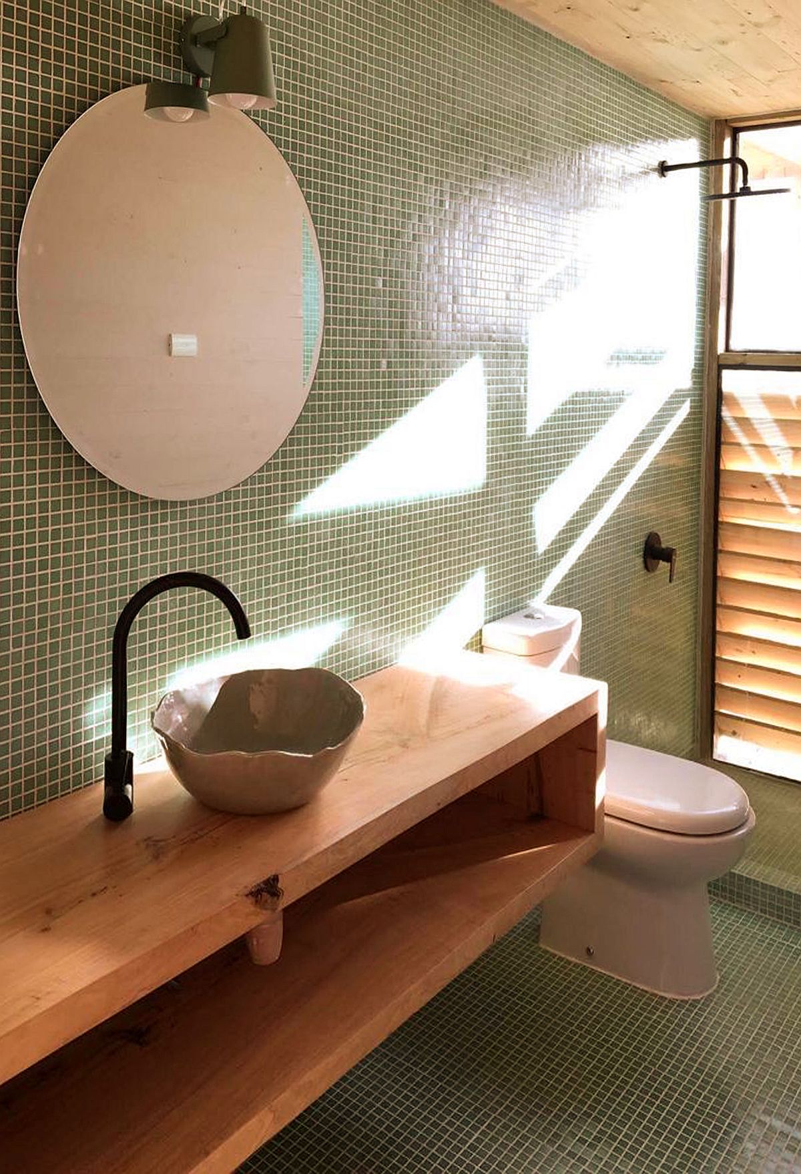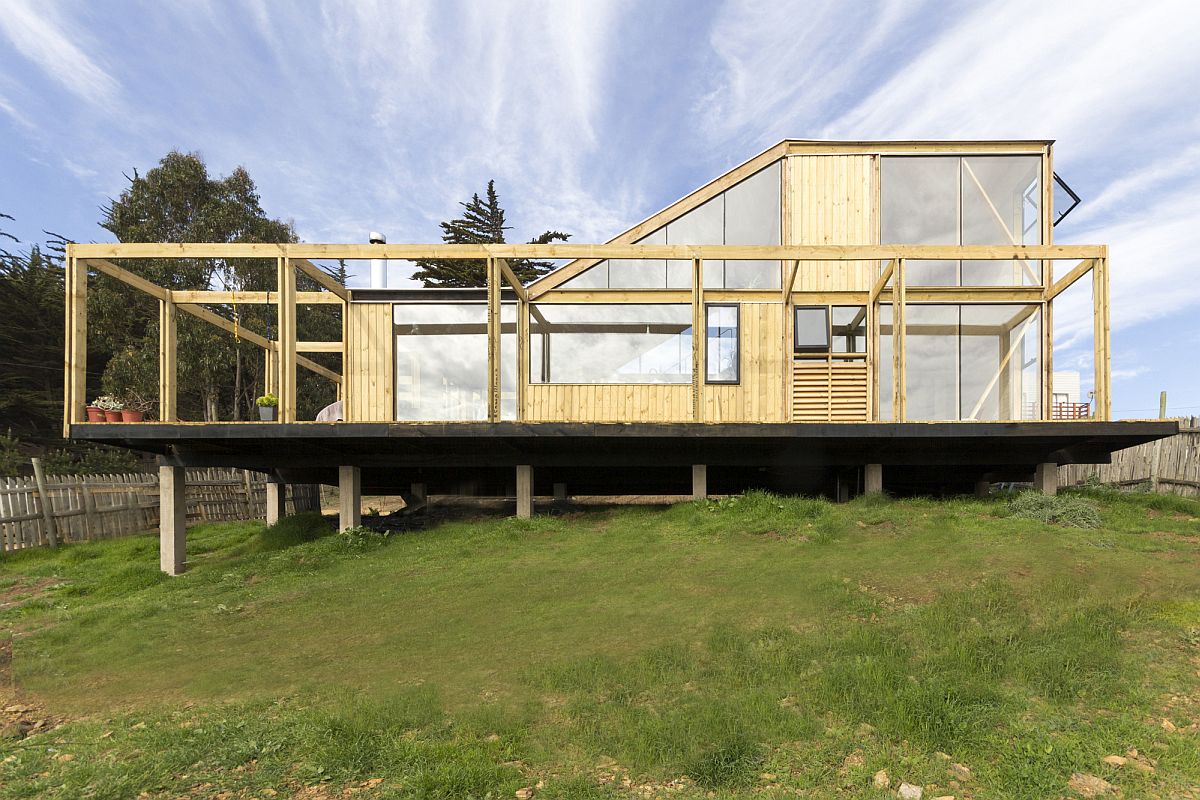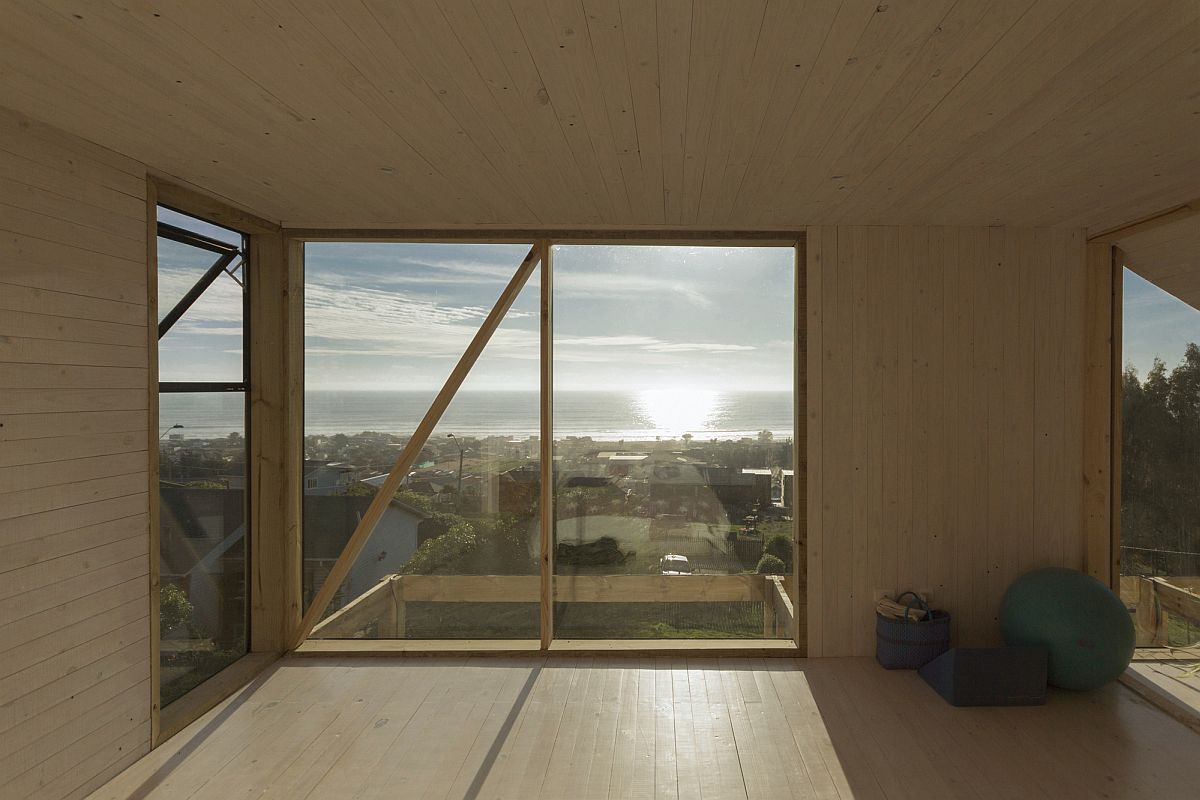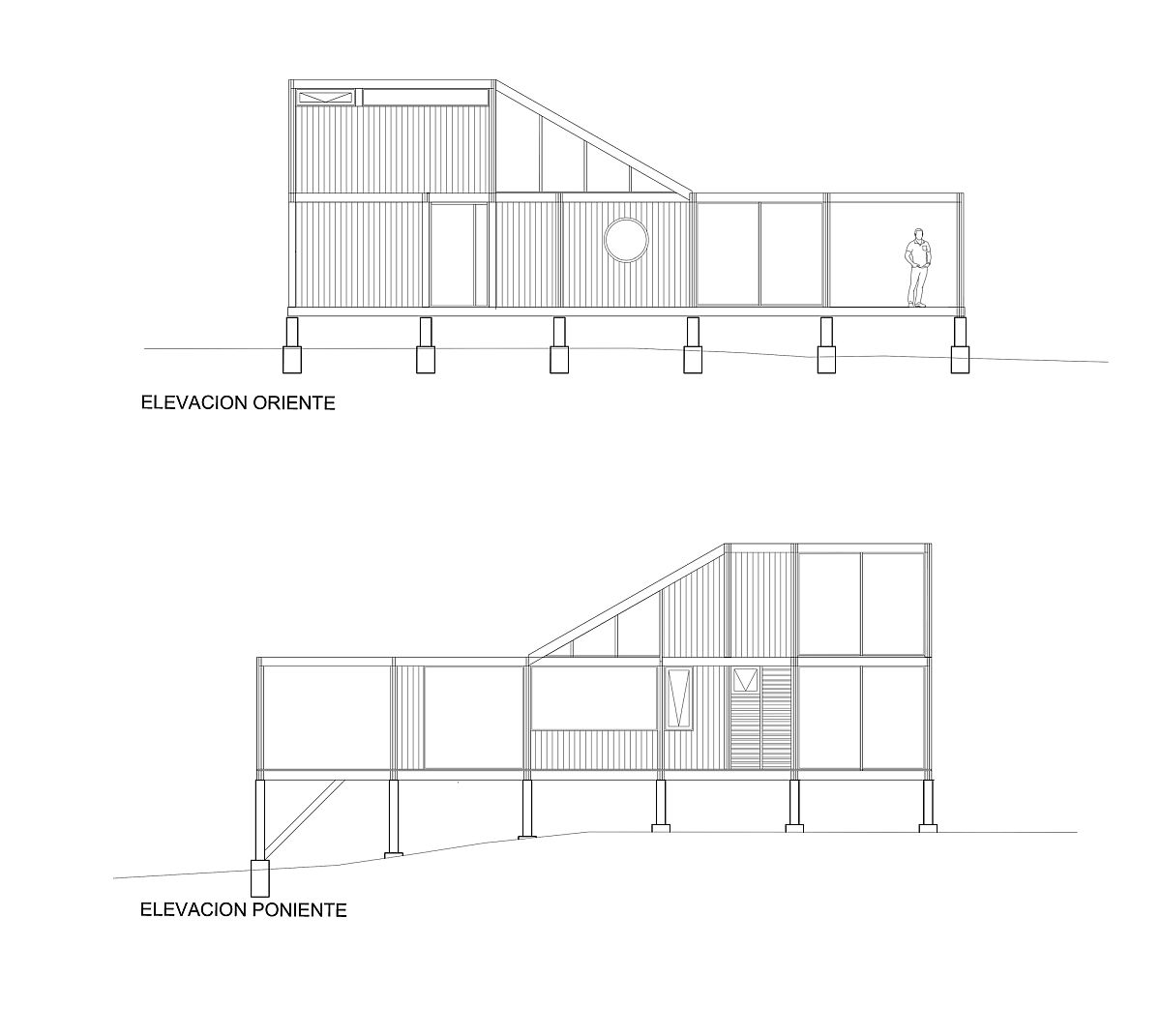A home that grows with our needs – an idea that sounds absolutely great in theory but is much harder to achieve in reality. Aiming to deliver such an adaptable home to a young couple in urban neighborhood of Chile, Demo Arquitectos came up with the unique concept of the Las Gaviotas House. The residence was built on a budget by creating a custom wooden frame that extends beyond the existing rooms of the house and allows for possible expansions down the line. Sitting on an elevated platform and offering a view of the sea in the distance, the orientation of the house is such that it is protected from the southern winds.
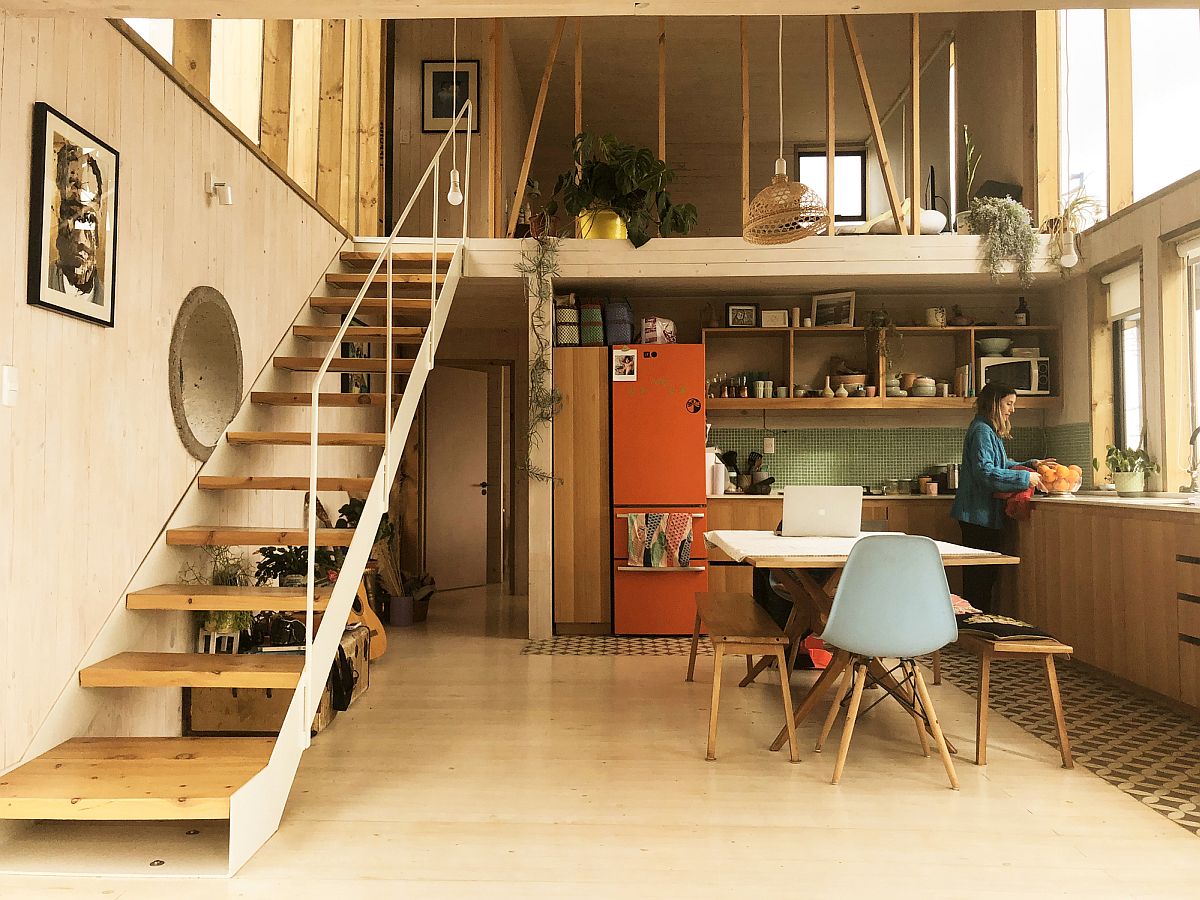
Inside the house, the color palette is simple with the kitchen appliances and backsplash adding a bi of color to a home that is otherwise dominated by wood. A sleek staircase in wood connects the lower level of the home with the upper floor that holds the bedrooms and other private spaces. The ground floor contains the open plan living area with the large social kitchen and its island becoming the heart and soul of this Chilean house. [Photography: José Antonio Miranda]
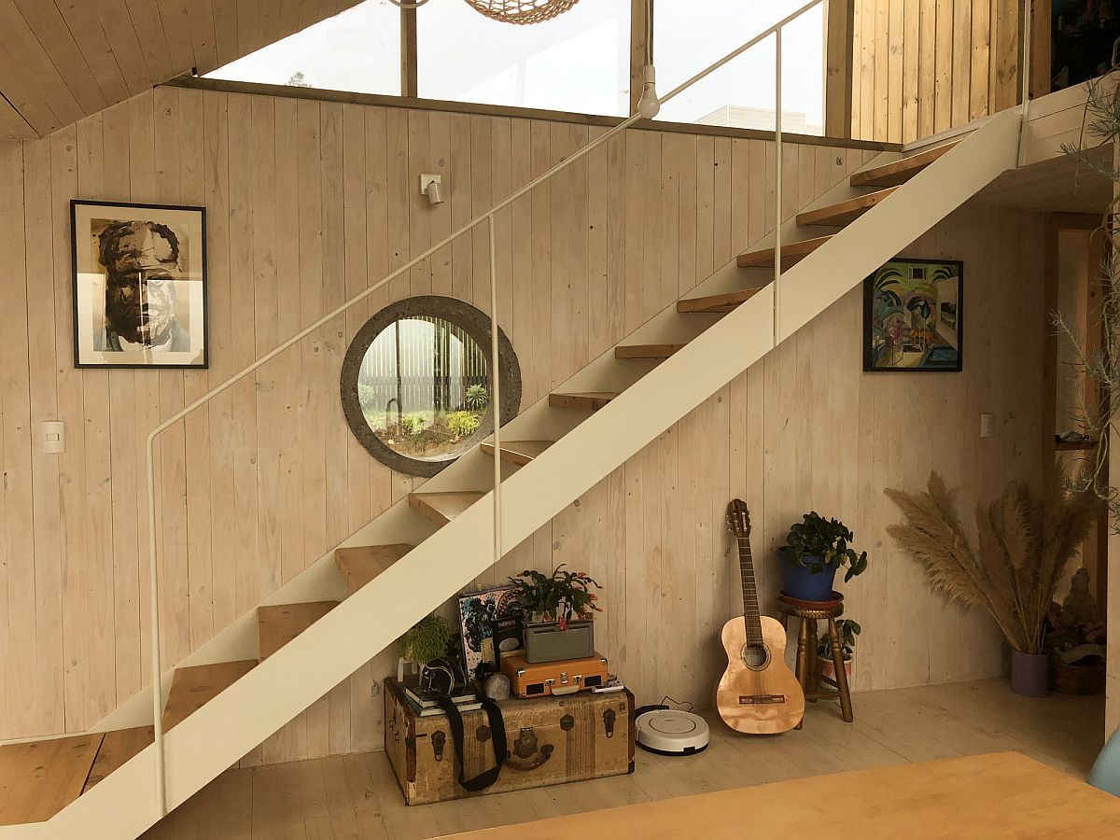
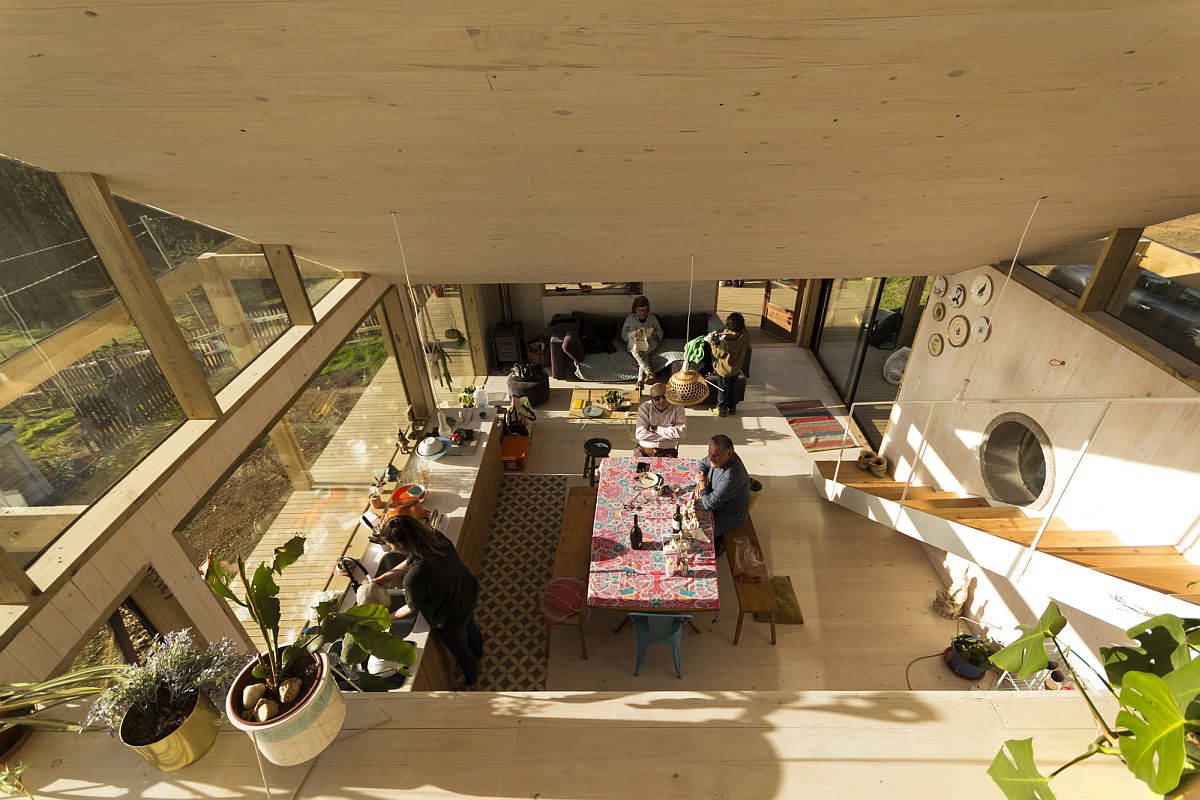
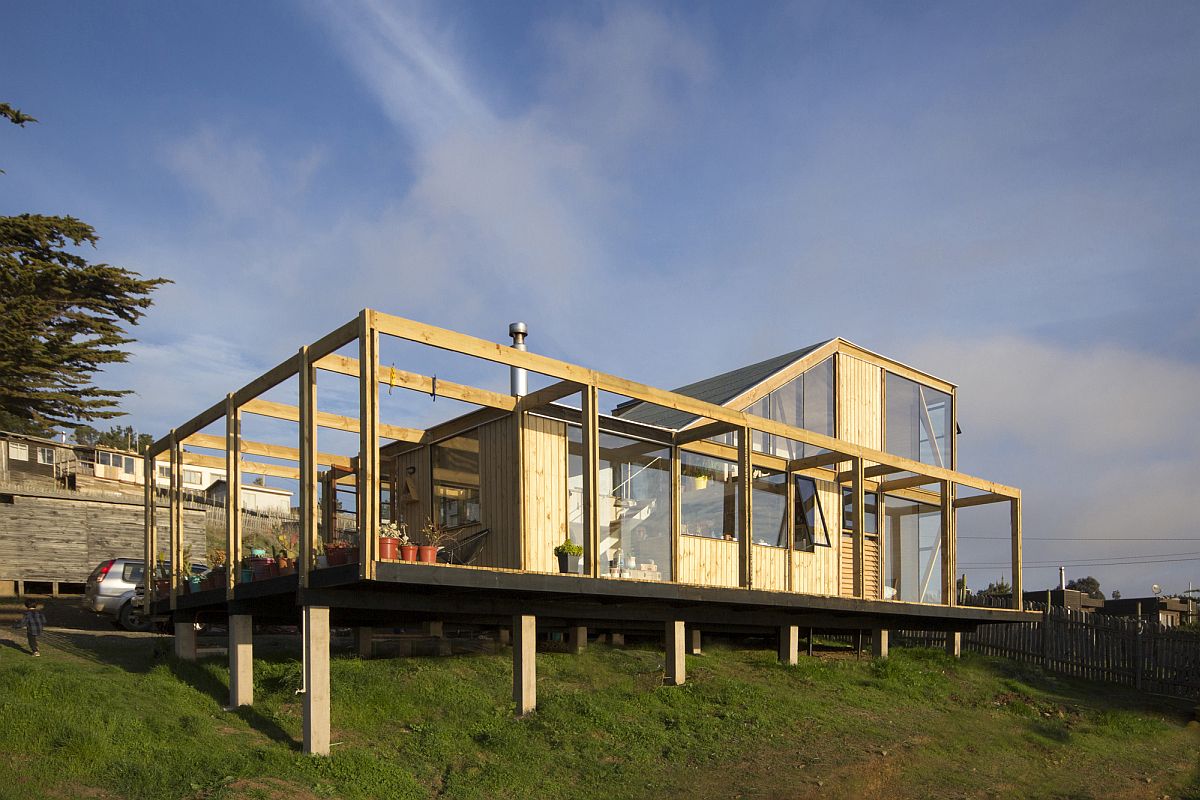
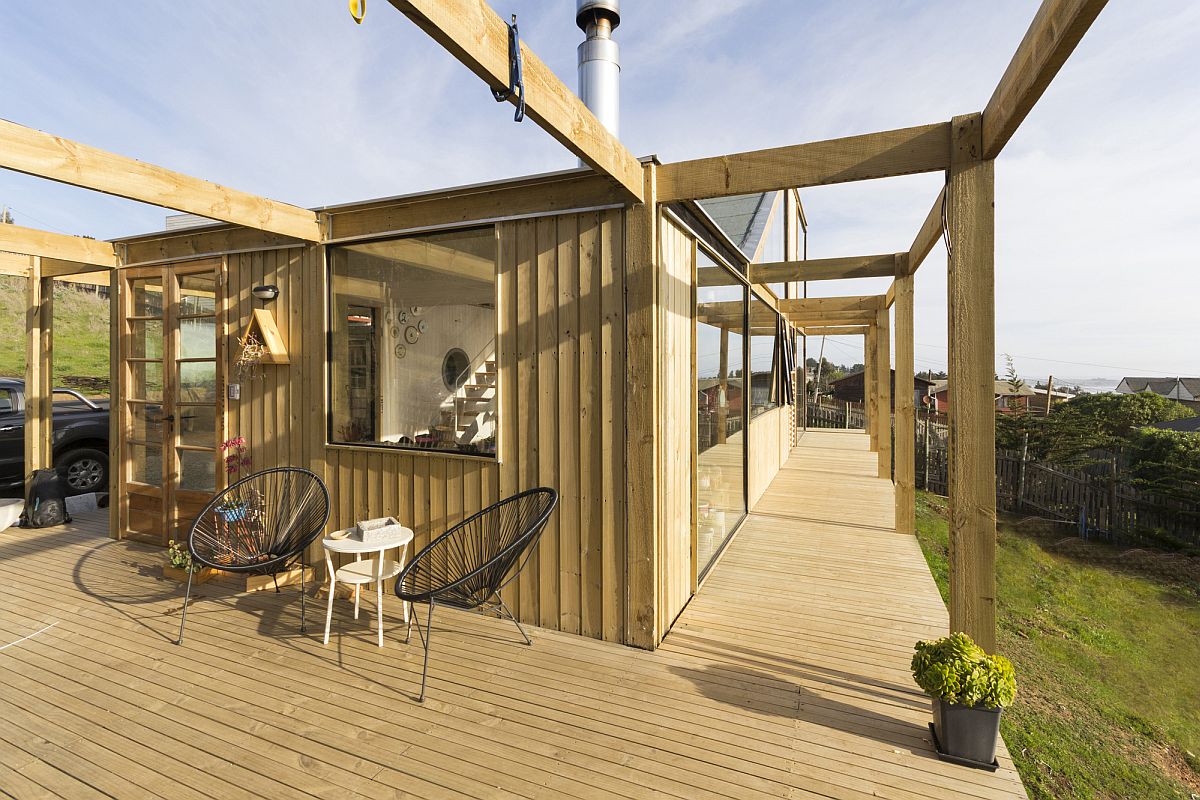
Considering a reduced construction time of the project meant designing based on a structural grid that would consider both commercial dimensions, 3,2m of wood beans, and the structural boards to confine the pieces, and obtain a good structural behavior making the most of the materials without executing so many cuts nor wasted material. The house was designed based on a 4.88 interior plan square, by 12 meters long…
