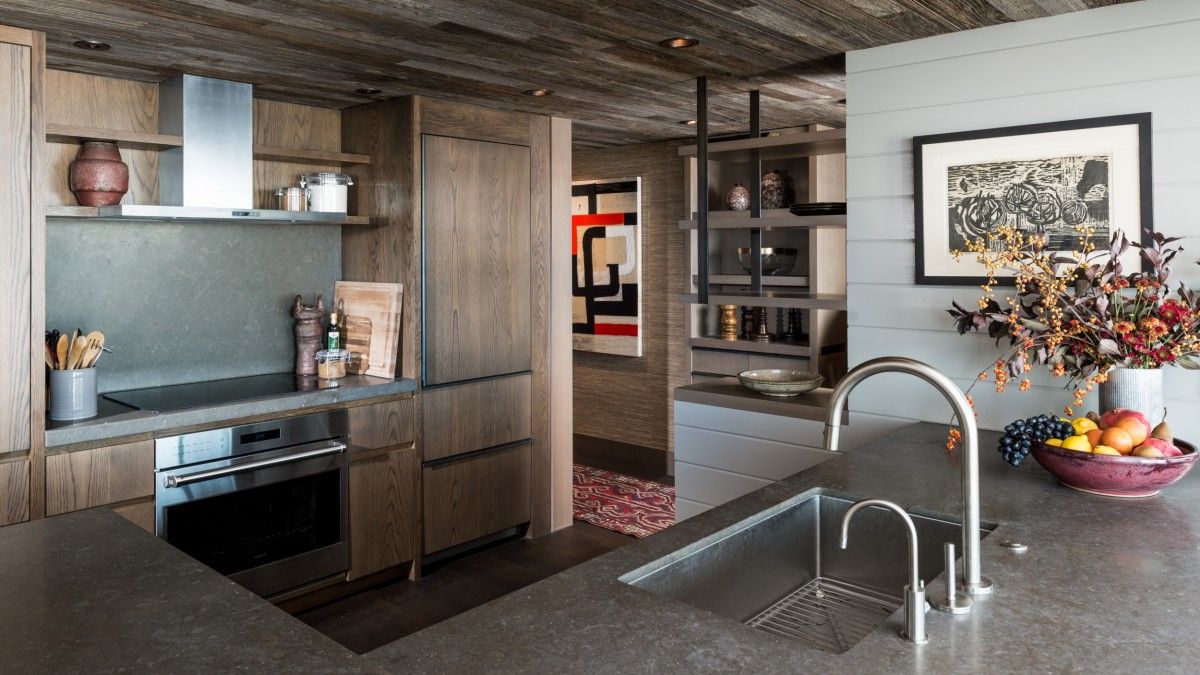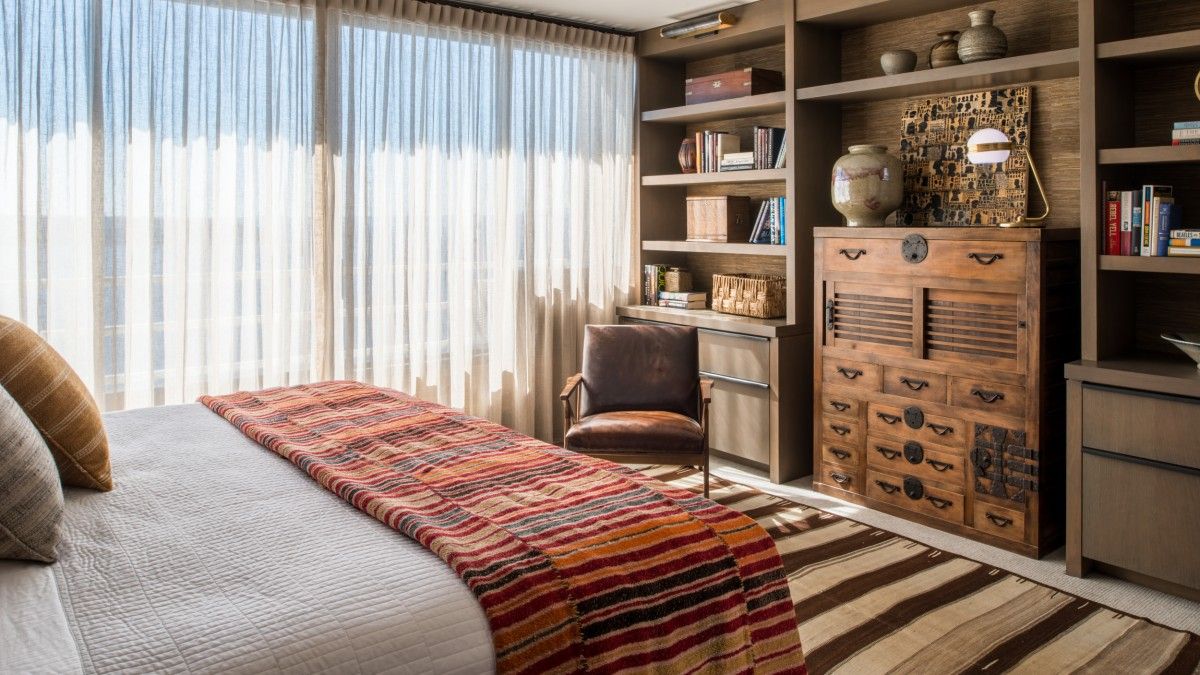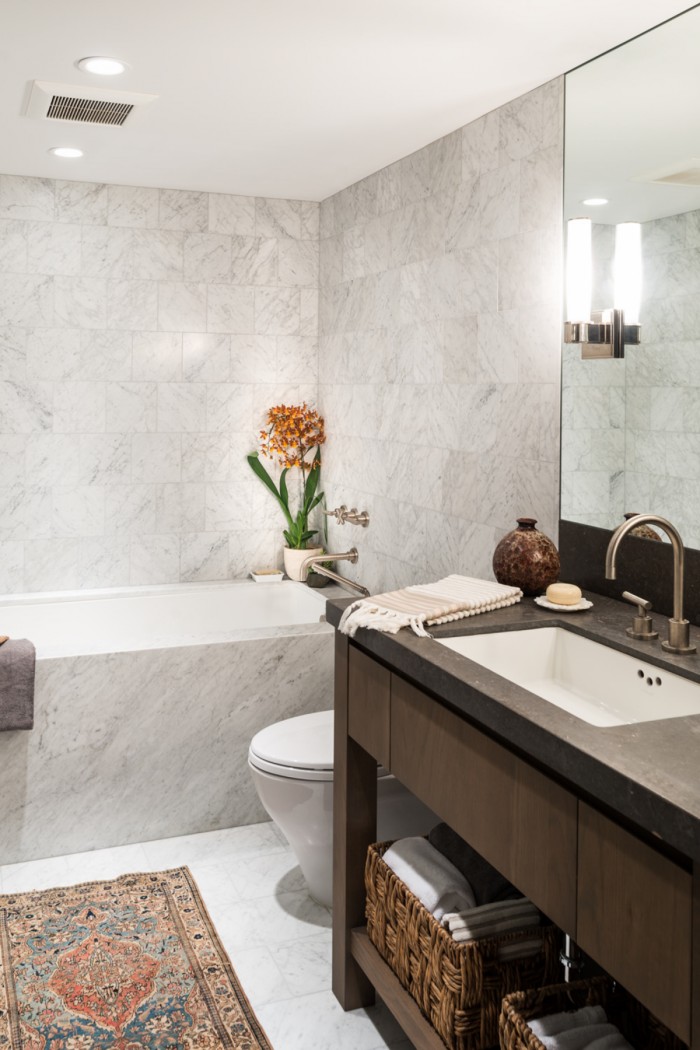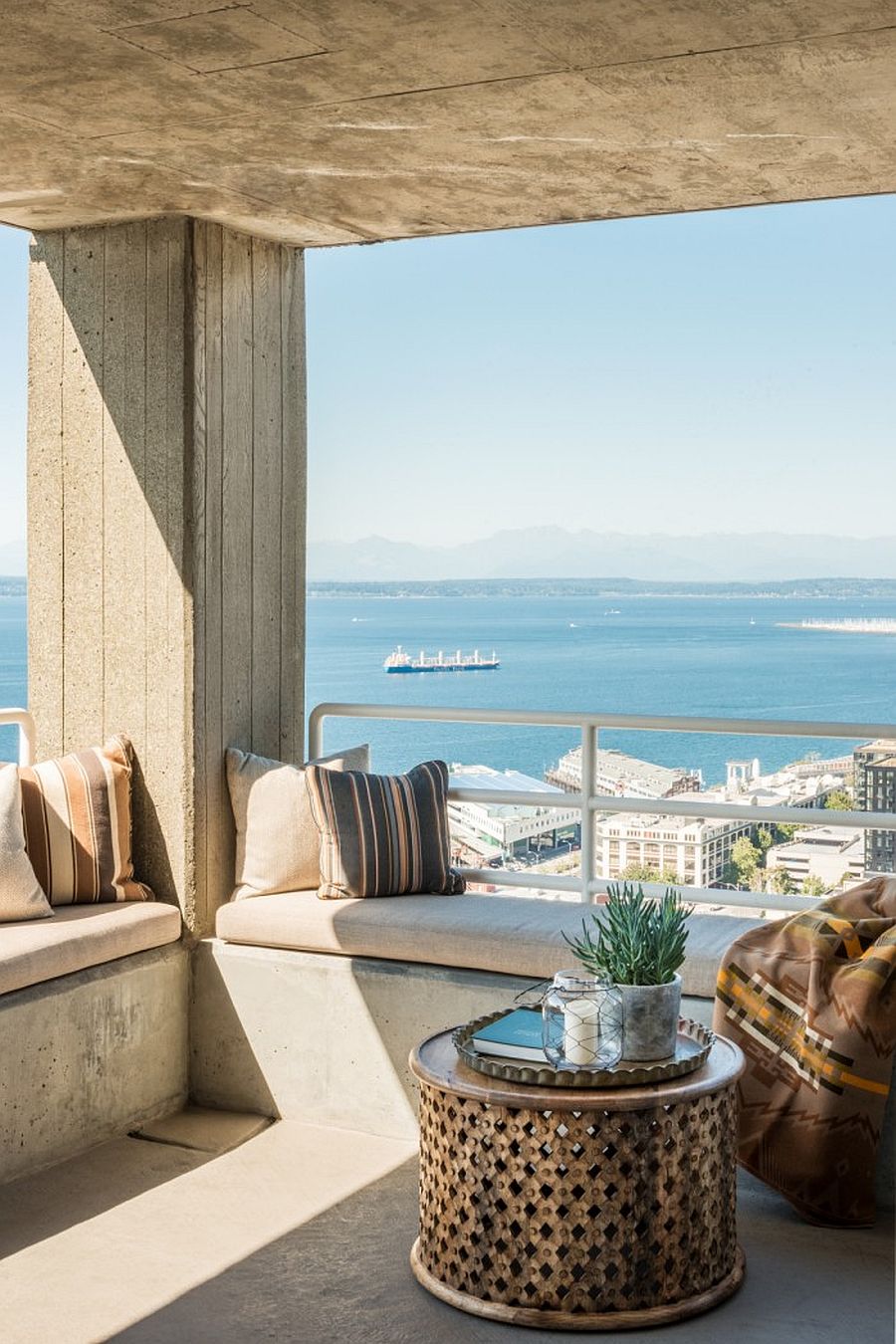The general trend in the world of apartment renovations and makeovers is the idea of creating a more spacious and light-filled interior that maximizes space. There are times when two different apartment units are combined to create one large unit that serves the needs of a modern family. But this classy condominium in downtown Seattle takes a different approach as it was renovated and curated by Hoedemaker Pfeiffer for a bachelor from Alaska. The interior reflects this specific need with emphasis being placed on a restrained masculine style, smart functionality and surfaces that require minimal maintenance.
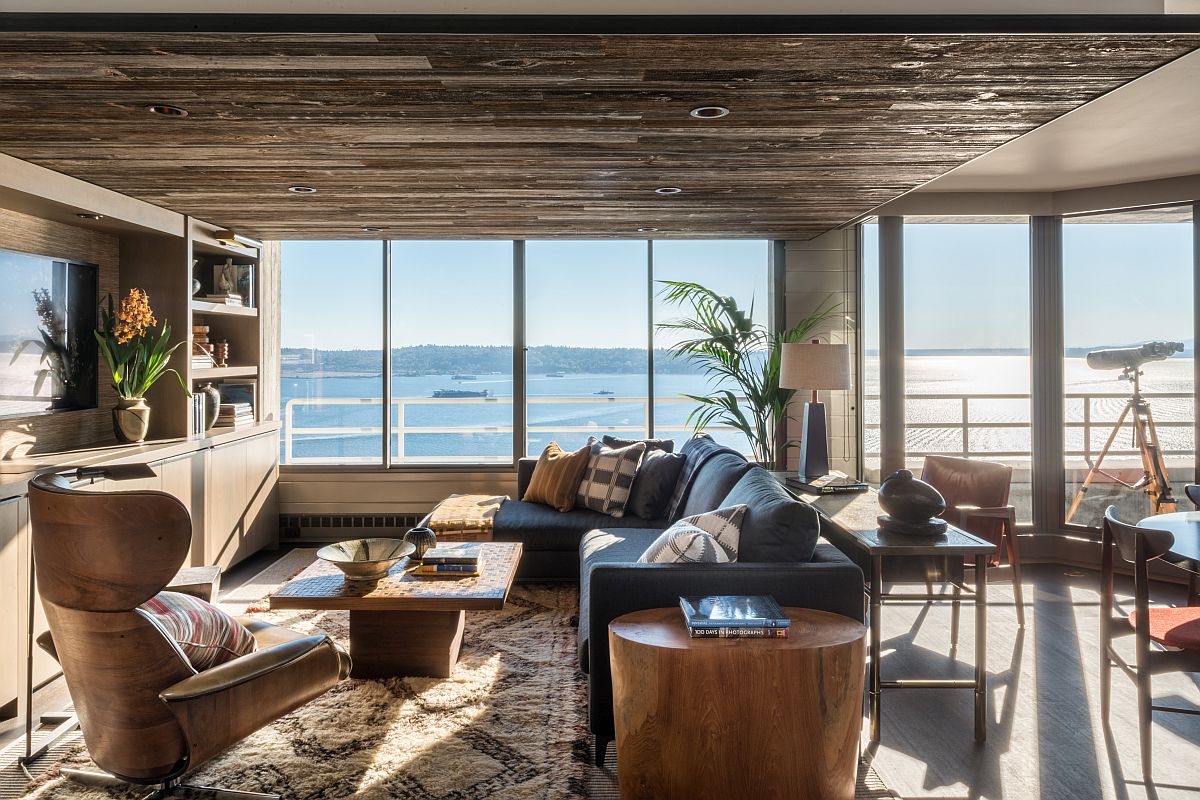
The dashing condominium has been opened up to offer gorgeous views of downtown Seattle along with the Olympic Peninsula in the distance and it is the views that create a stunning backdrop inside the apartment. The small living area features a cozy bench next to the window with ample storage space and a comfortable blue sectional defines this area. Floor-to-ceiling glass windows connect these rooms with the views outside and the balcony while also ushering in ample natural light. With wooden flooring and custom wooden ceiling sections that delineate the kitchen and the living area, there is ample textural contrast in here.
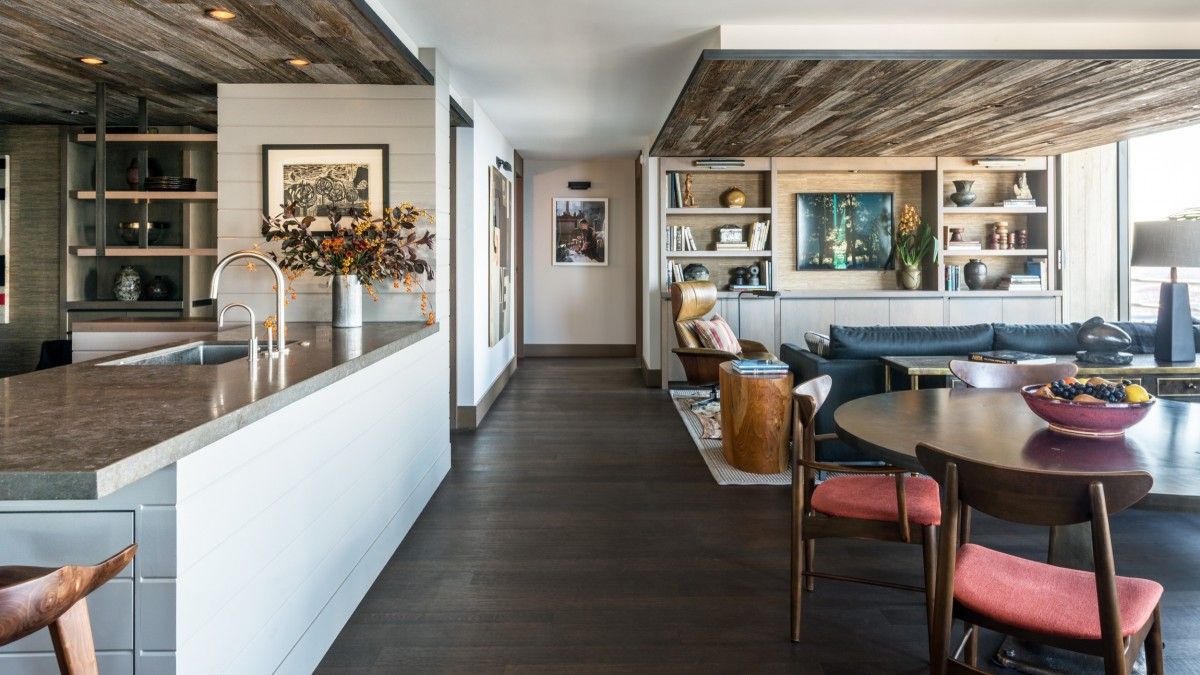
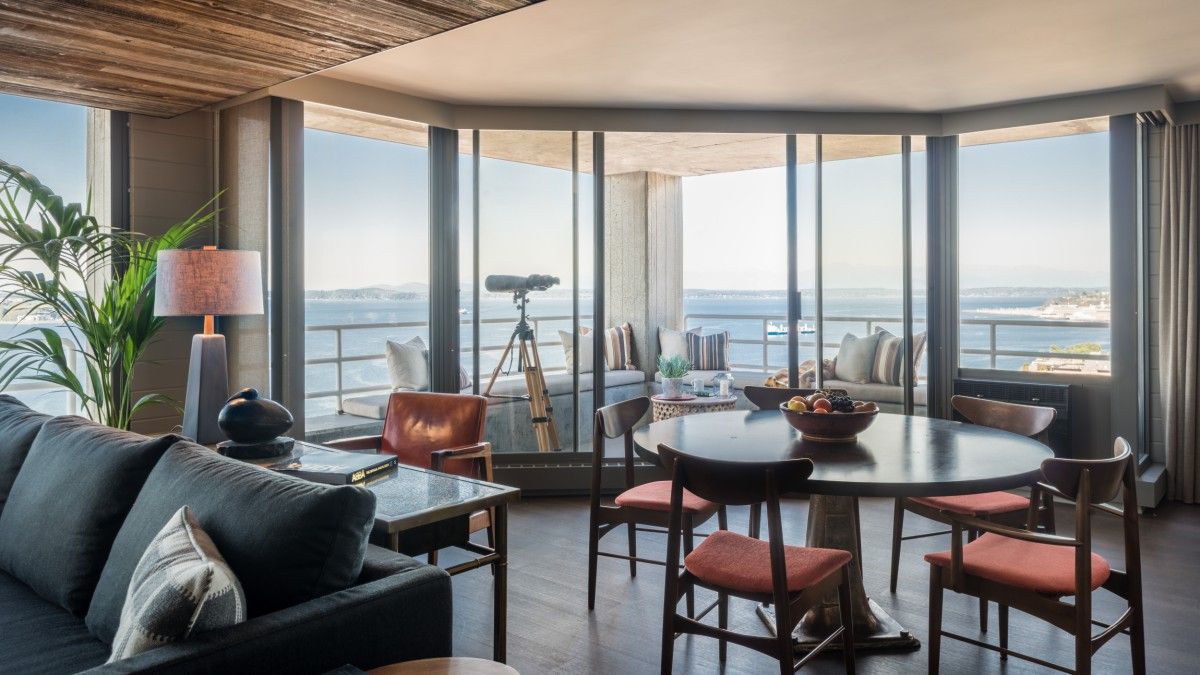
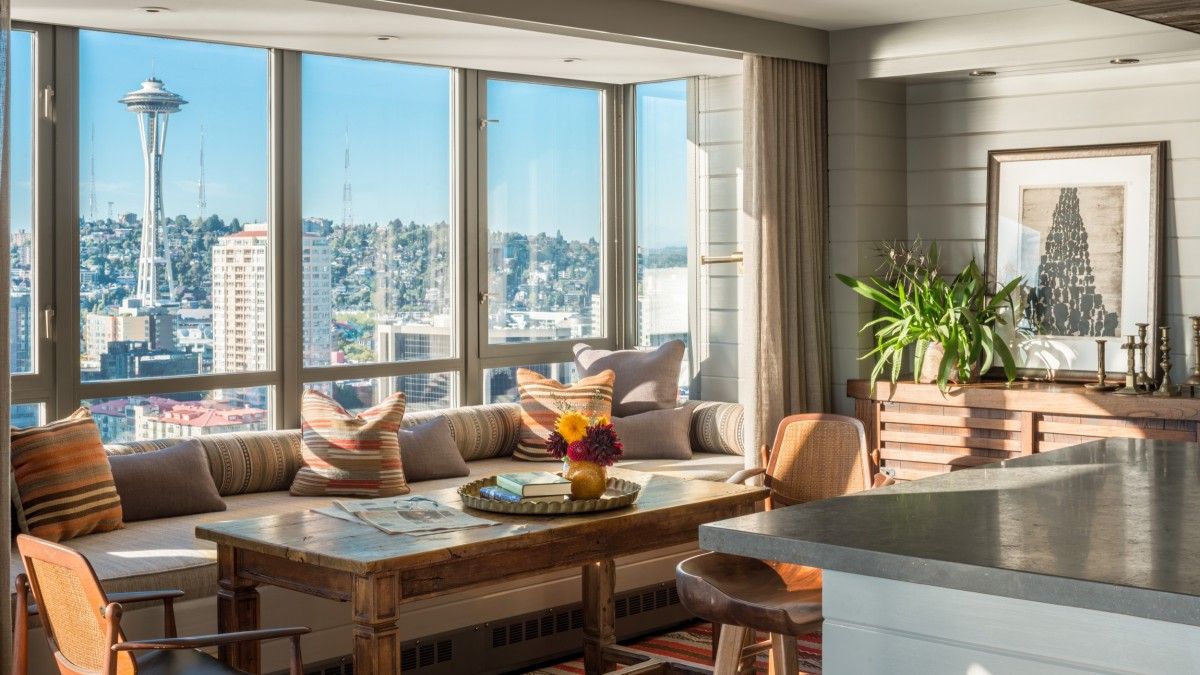
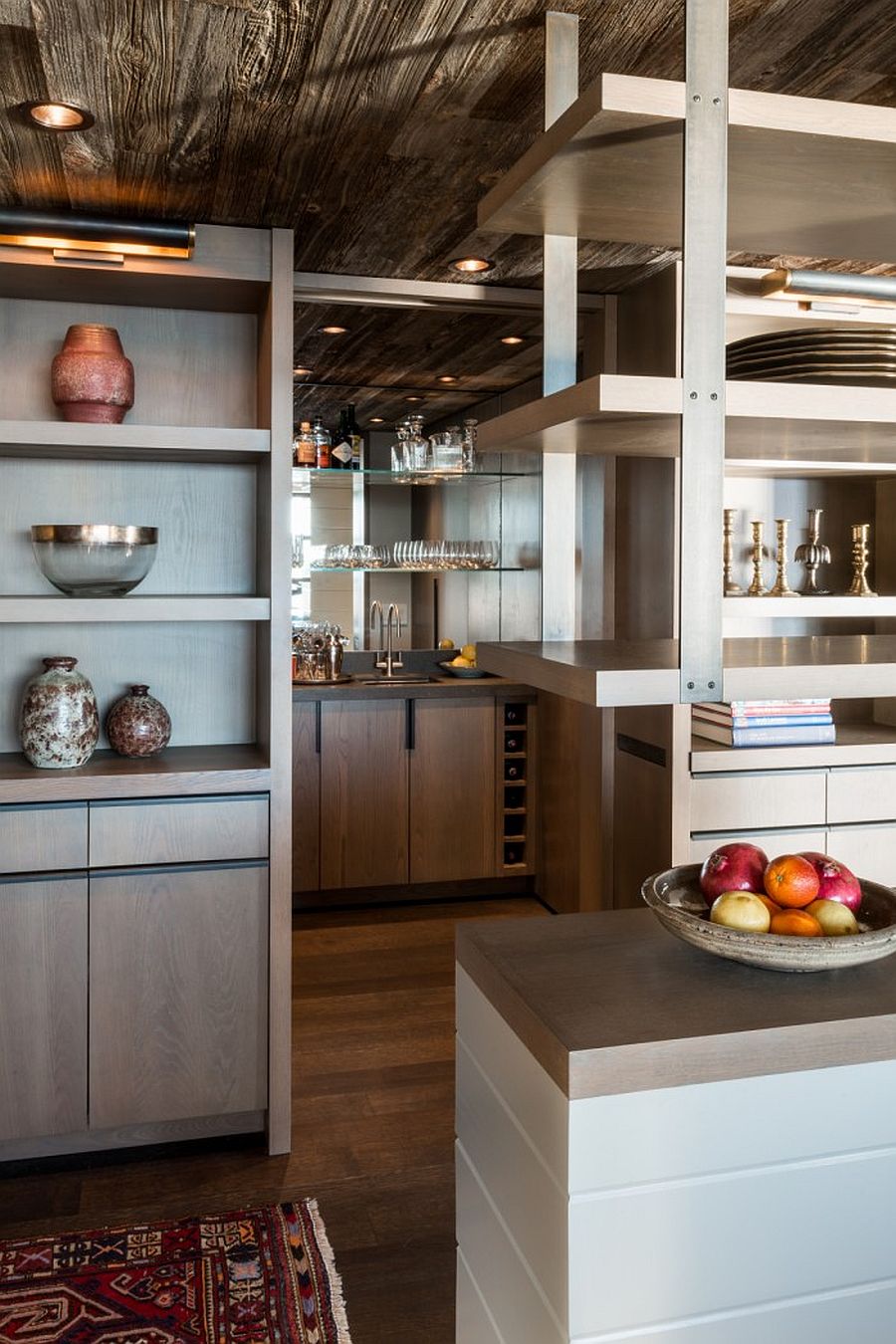
In the bedroom, it is once again wooden walls and décor that occupy one wall entirely with glass walls and sheer curtains on the other side. Moving away from the usual color scheme of black and leather, this bachelor pad feels cheerful and sophisticated. [Photography: Andrew Giammarco]
