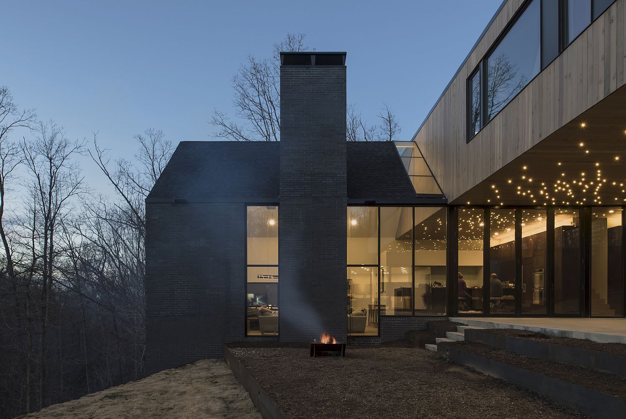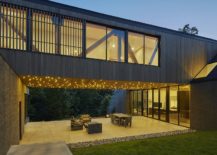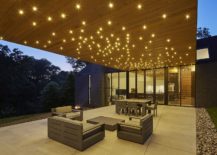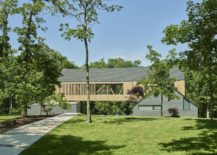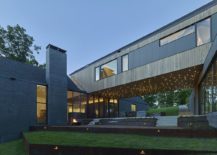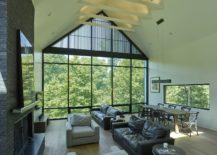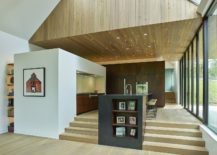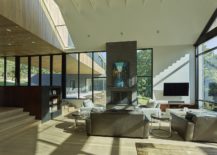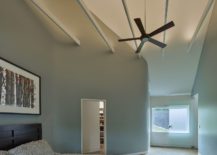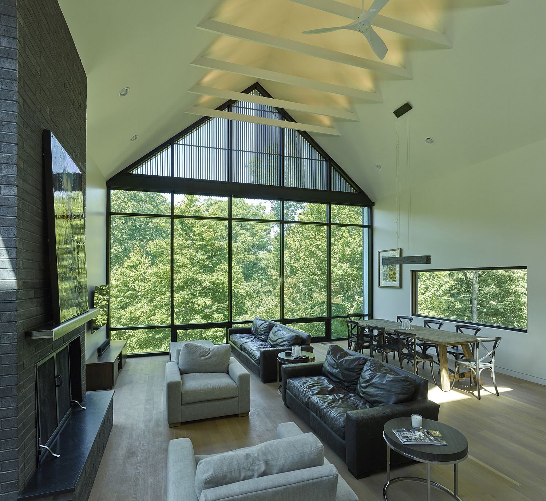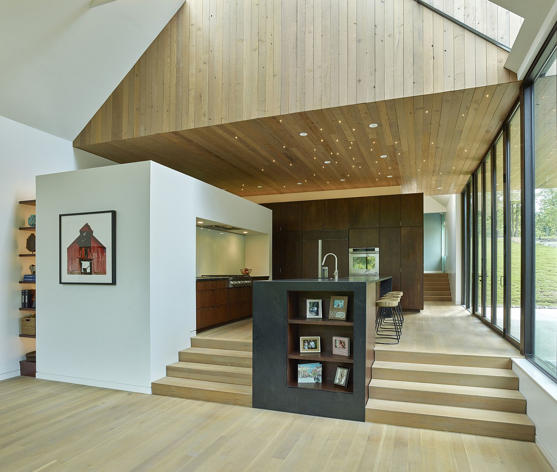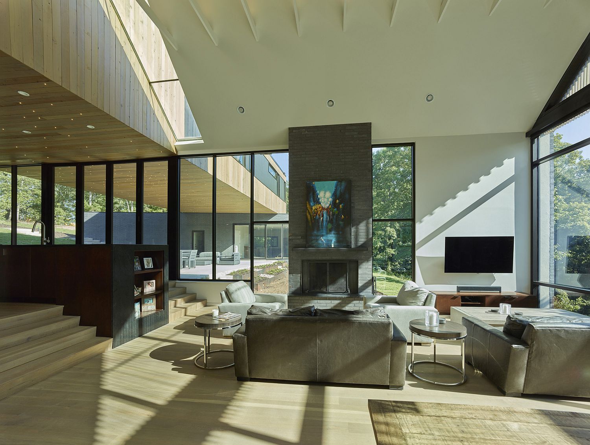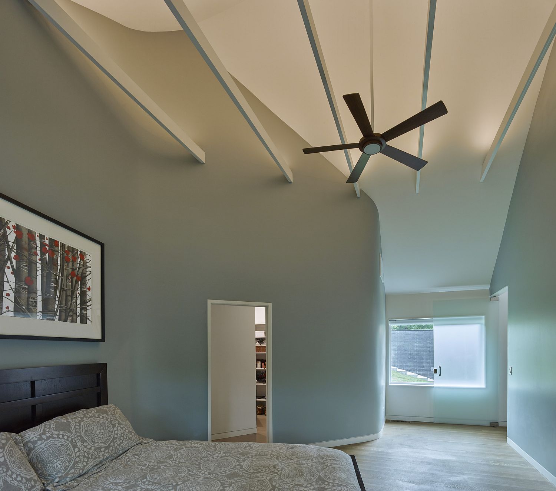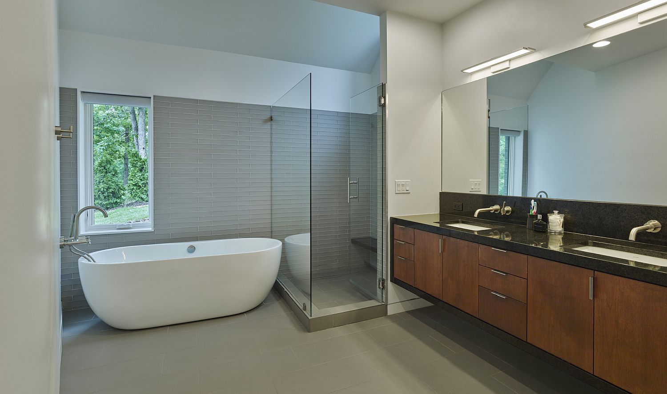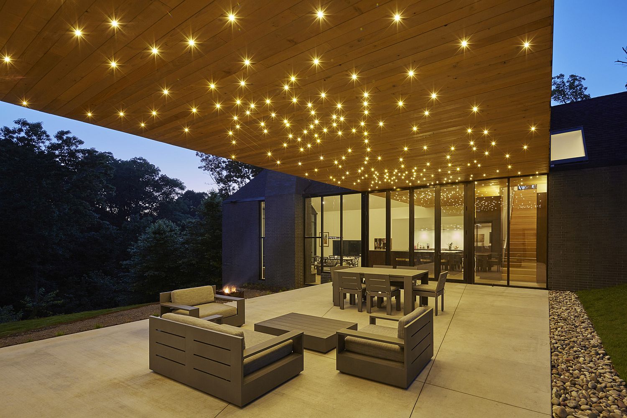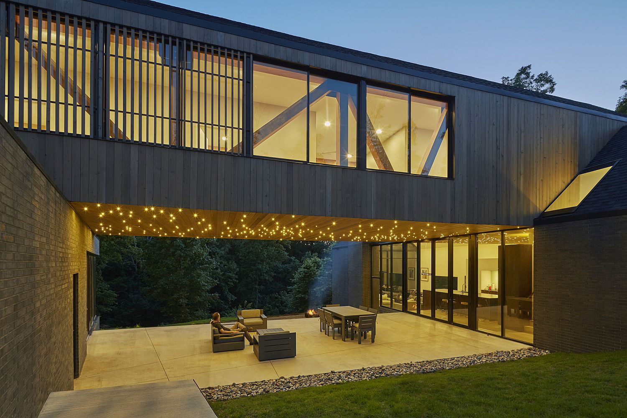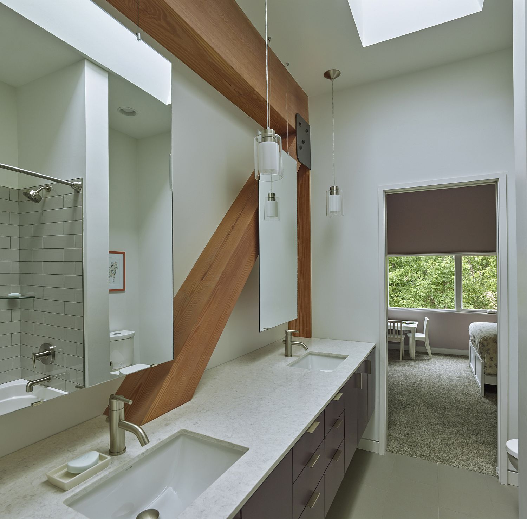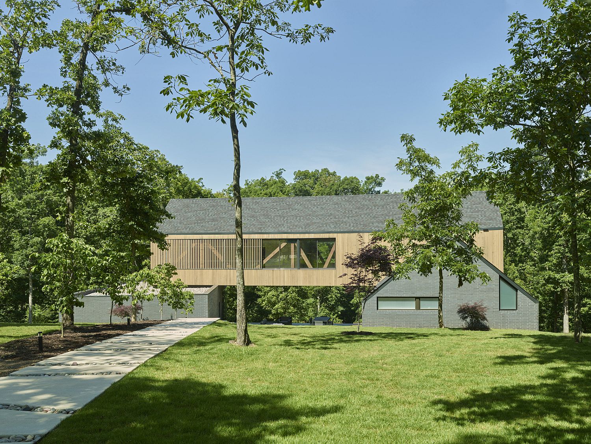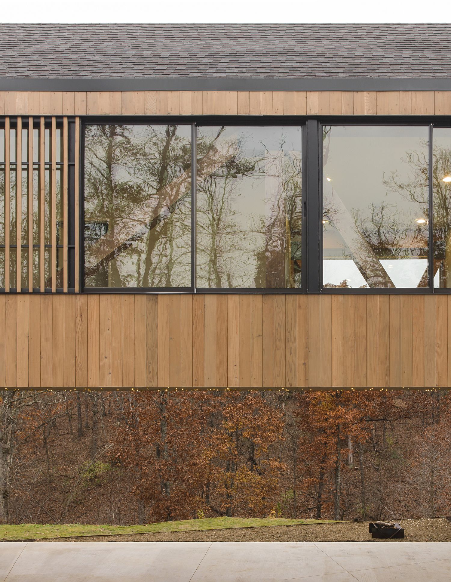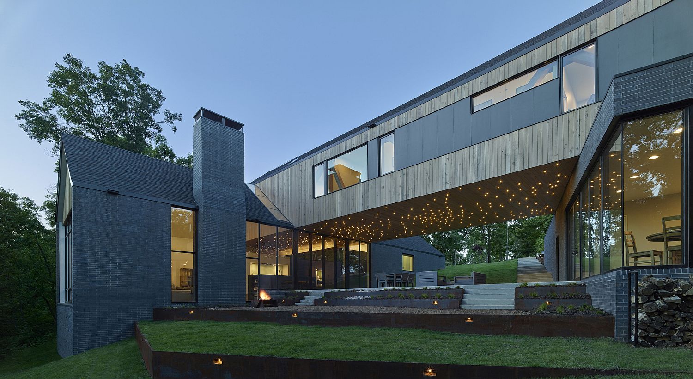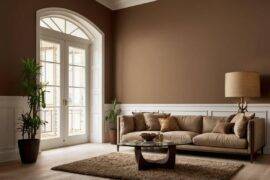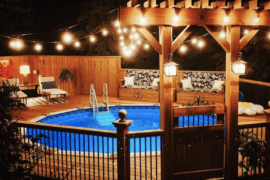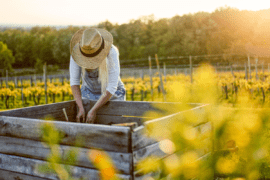There is always a new world to explore between the old and the new. By blending in elements of two contrasting worlds, the Dogwoodtrot House in northwest Fayetteville, Arkansas creates a fabulous new structure that is draped in wood and features an outdoor sitting zone that is brilliant and relaxing. Designed by modus studio, the residence borrows from the design of the classic dogtrot house and gives it a contemporary makeover. Overlooking the lovely landscape of the lush green Dogwood Canyon, the charming house consists of two different sections that are connected by a large bridge structure draped in redwood.
Smart lighting under the wooden bridge adds to the covered sitting area outside while the opening also creates visual connectivity between the rear and front sections of the home. One wing of the house consists of the garage, storage room and game room while the other contains the living area, kitchen, dining area and the master bedroom. The kids’ bedrooms are housed separately from the main bedroom section even while sweeping interiors bring in ample natural ventilation throughout the gorgeous home. [Photography: Aaron Kimberlin, Timothy Hursley]
RELATED: Private Beach House Overlooking The Ocean Amazes With Its Woodsy Silhouette
The Dogwoodtrot House is a striking modern home rendering material and structural expressiveness on a dynamic woodland hillside, organized around a central covered space that hearkens to the vernacular dogtrot typology in lieu of the overwrought context of suburbia. Strong interior and exterior connections emphasized by a 30’ clear span bridge of bedrooms defines the carefully articulated form of the home.
RELATED: Old vernacular house transformed into a modern residence: House in The Pyrenees
