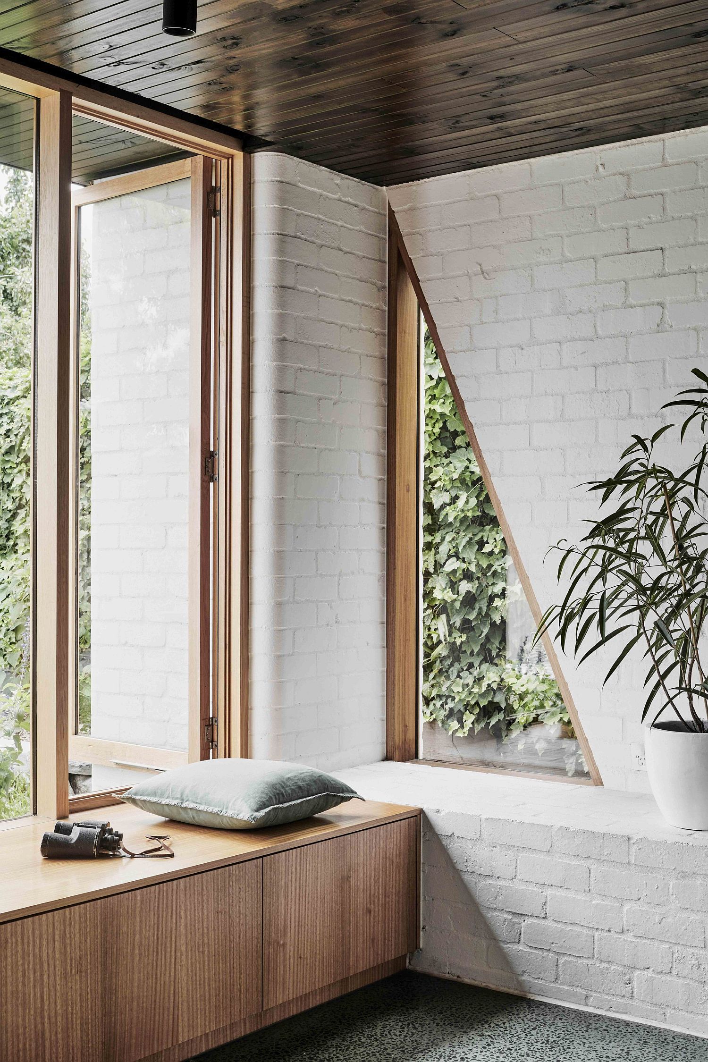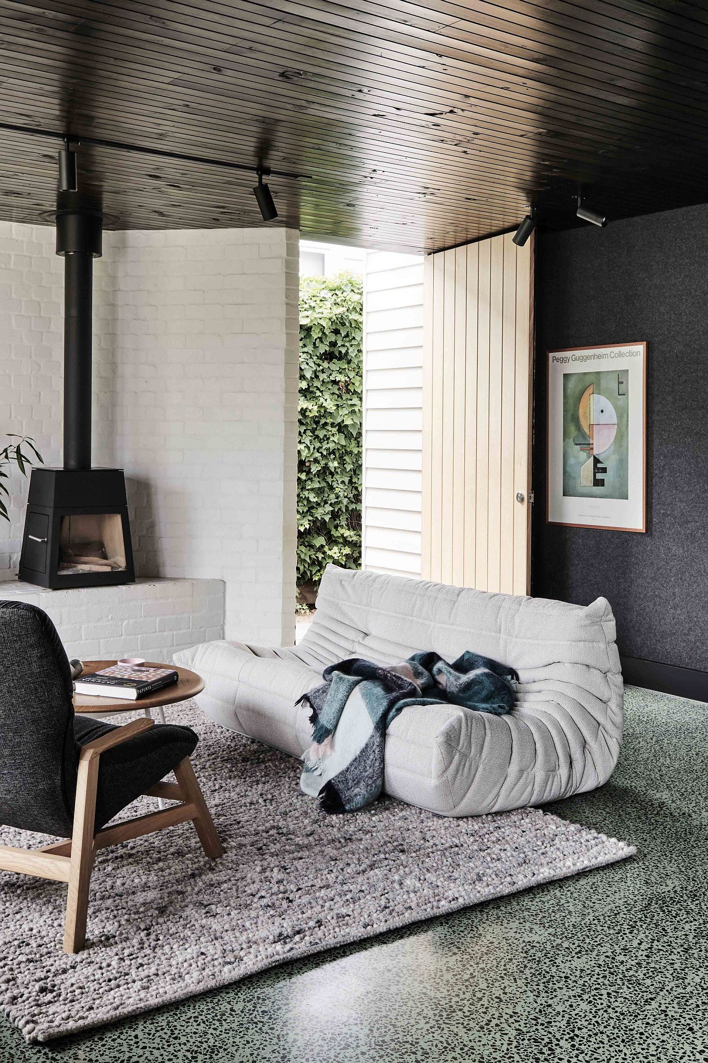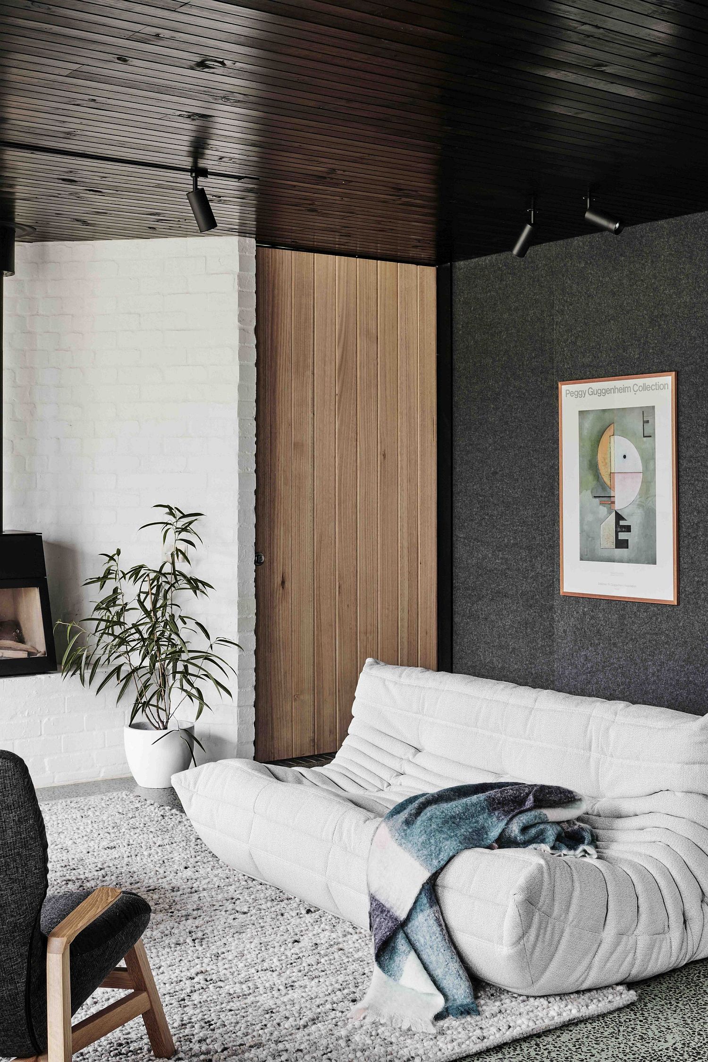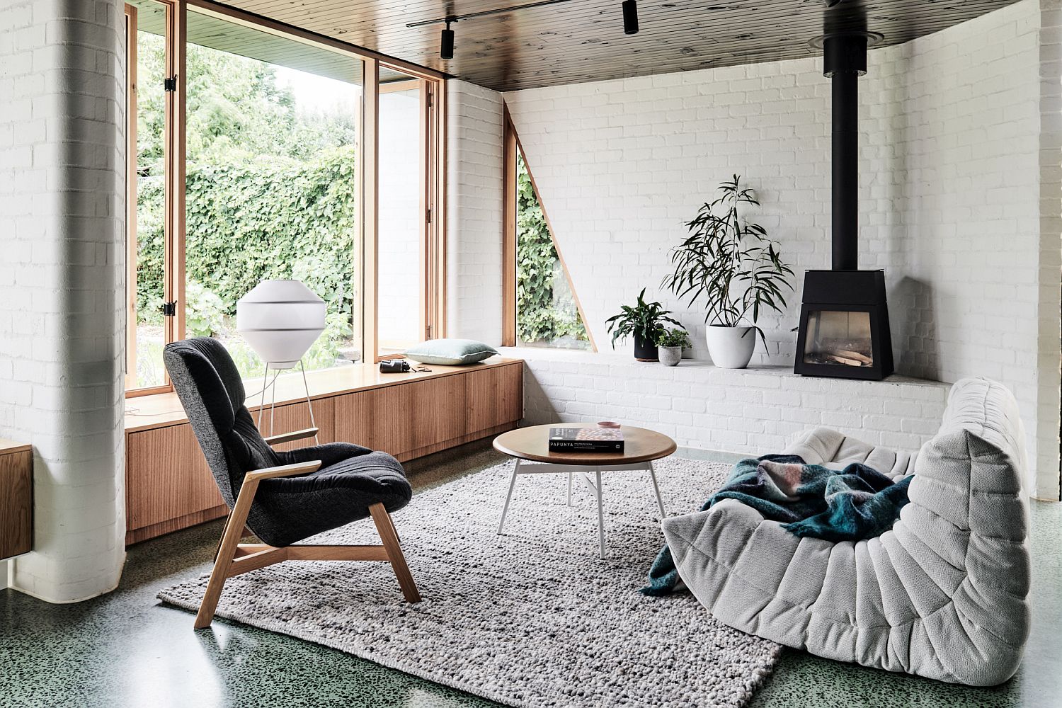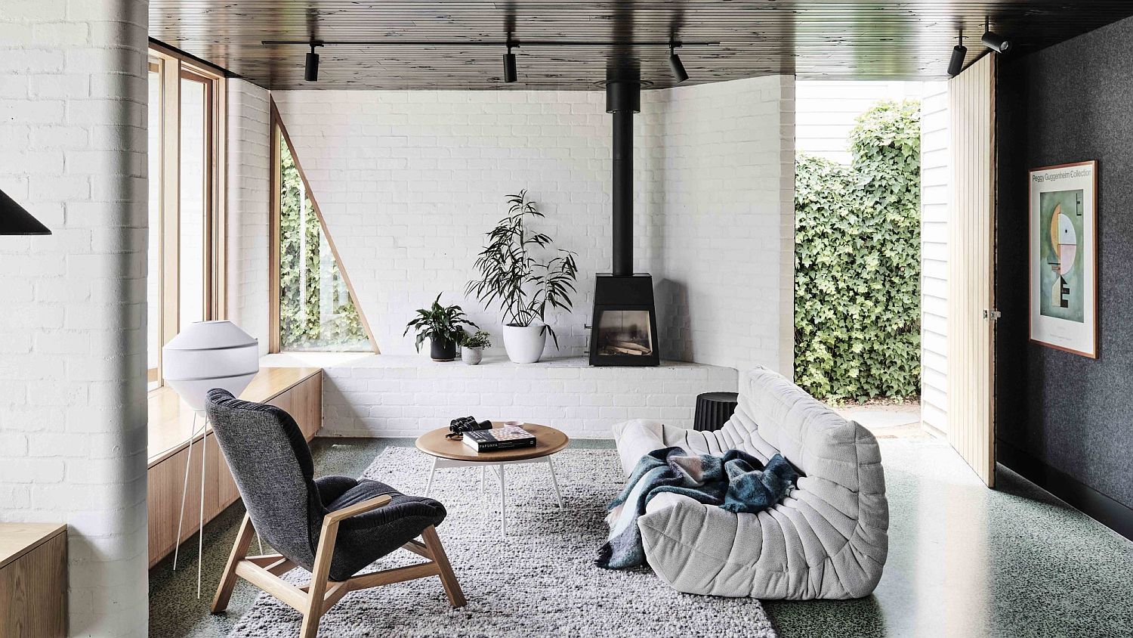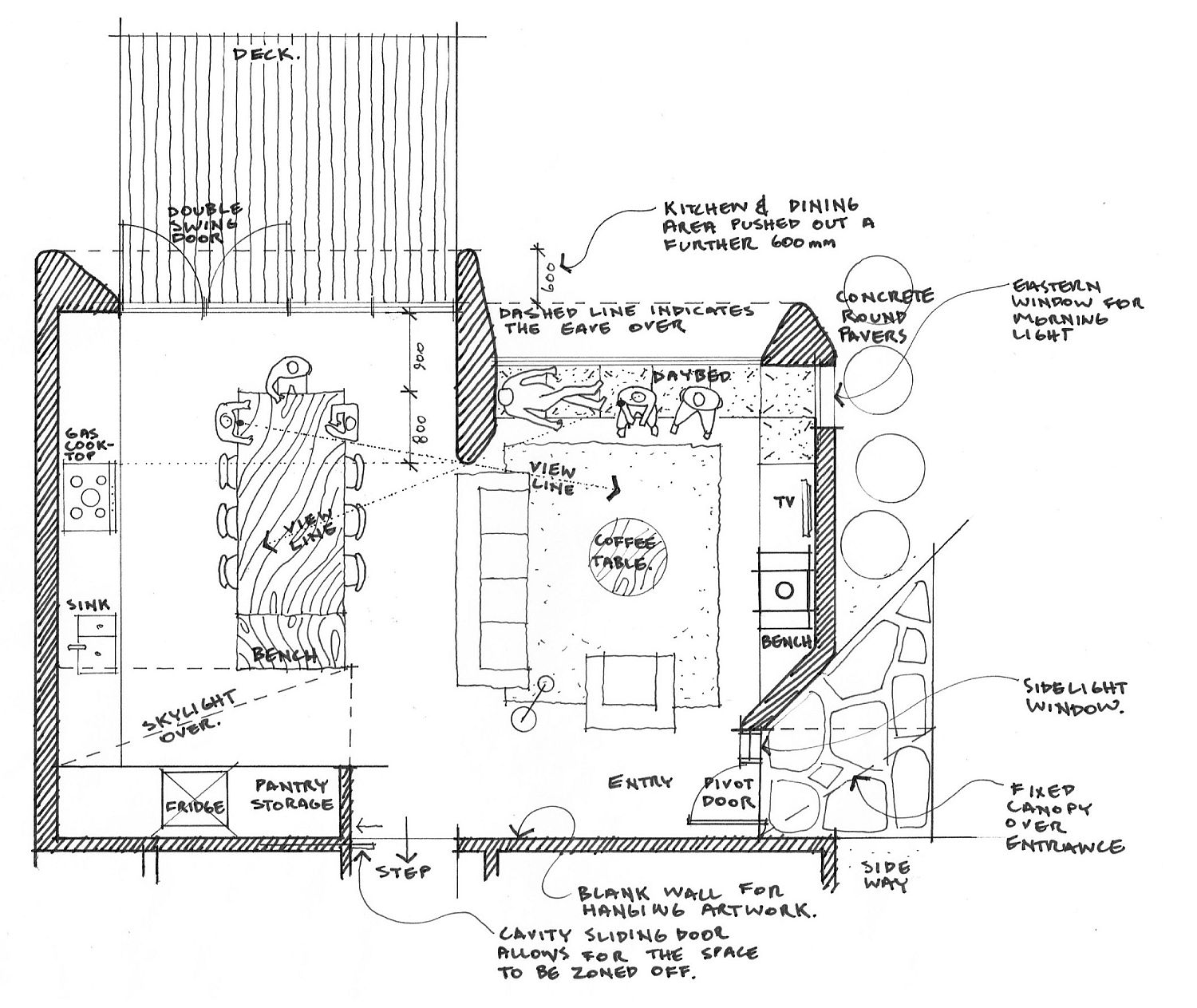There are times when little things make a big difference to the overall ambiance of the house. Nestled in a gorgeous neighborhood of Brunswick West, Australia, this classic Californian bungalow was in need of a modern makeover that put functionality ahead of form. Designed by Taylor Knights, the new, 50-square-meter extension and alteration completely changes the floor plan of the house even while giving the homeowners a brand new living area. The existing house was transformed into a series of bedrooms space and private areas while the new addition provides the living area, kitchen and dining room.
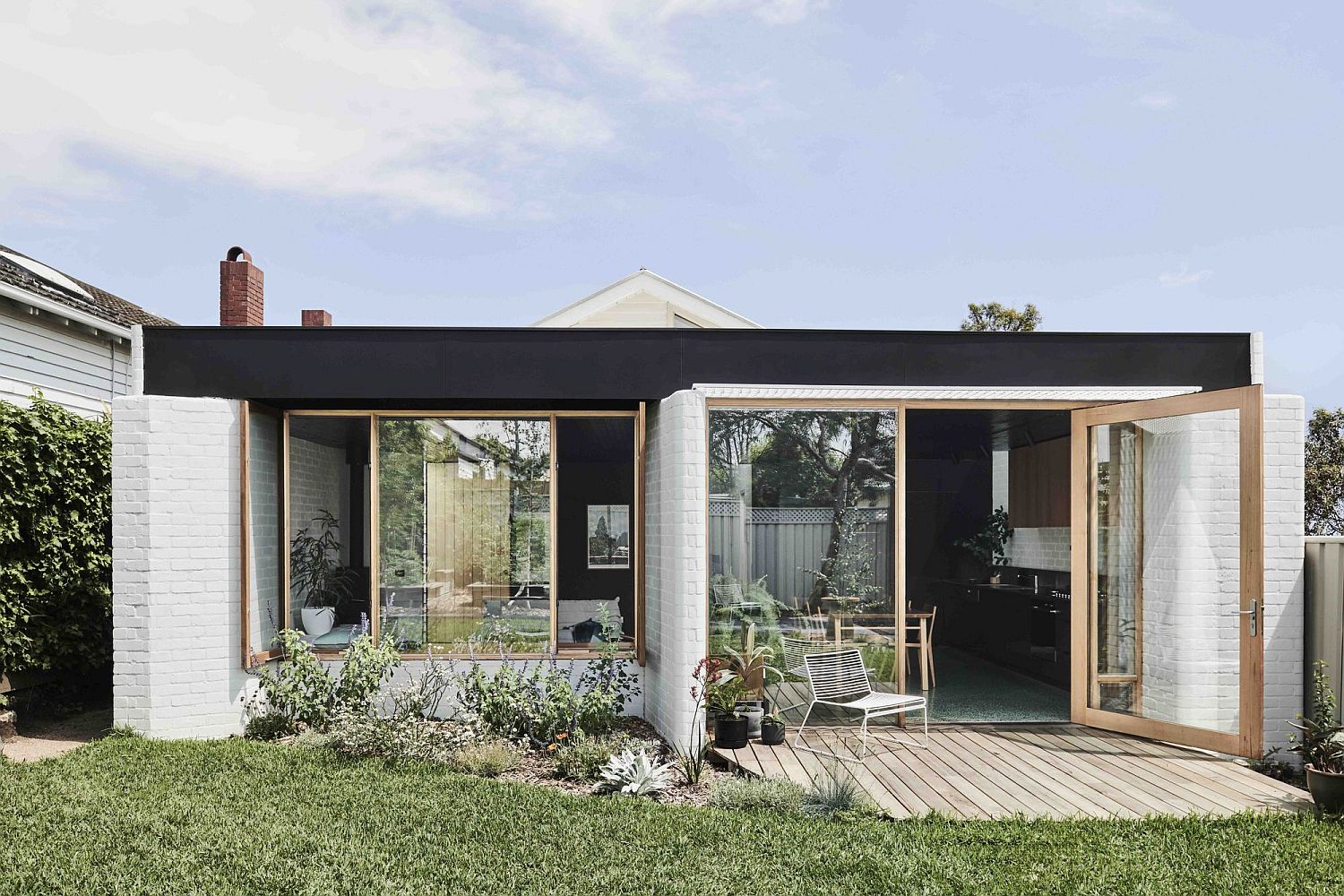
The most beautiful feature of the home is the lovely use of brick and wood creating a series of textural surfaces that offer both personality and visual contrast. Existing masonry walls were preserved and enhanced while the ceiling draped in wood makes a big impact. With the cozy living room, windows seats, a lovely fireplace and delightful nooks ensure that every moment spent here is cheerful and connected to nature outside.
It is the trio of kitchen, dining area and living space that make up the new social zone with white and shades of gray holding sway. Minimal wooden furniture and comfy couches put final touches on a lovely transformation. [Photography: Tom Blachford]
RELATED: Wavy Modern Extension Enlivens 1920s Californian Bungalow in Hobart
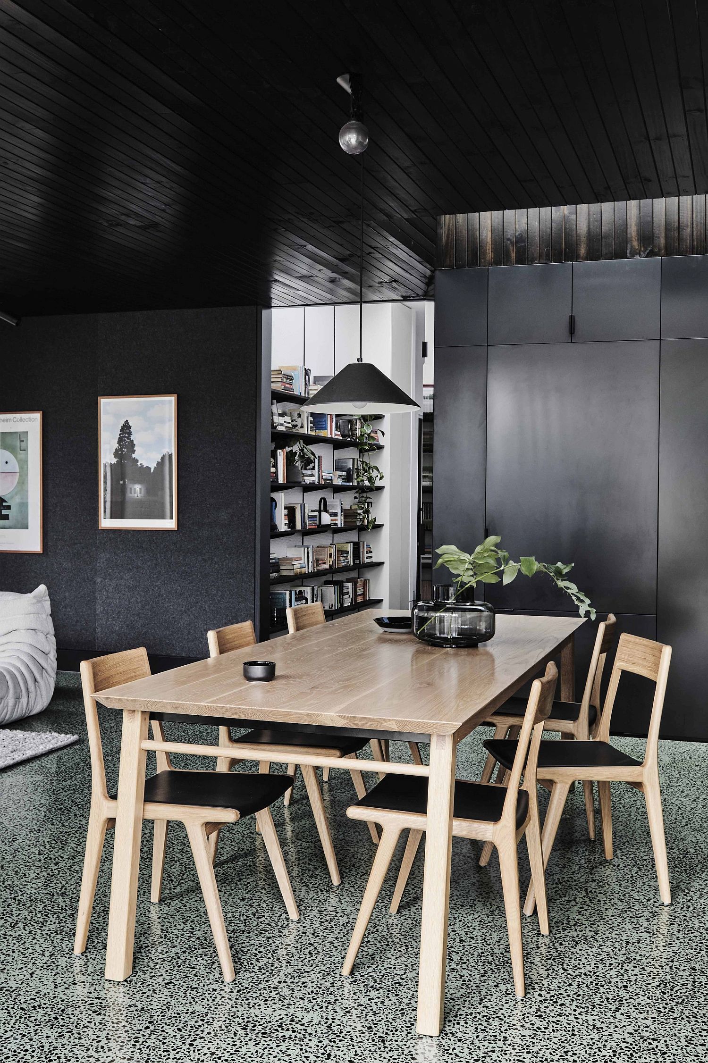
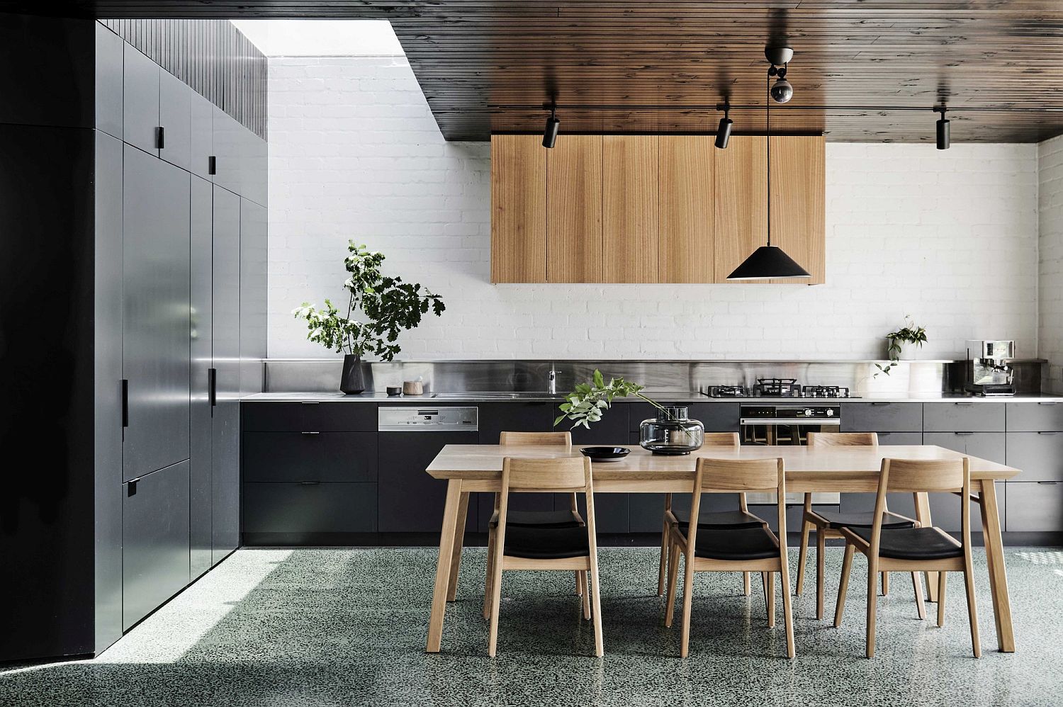
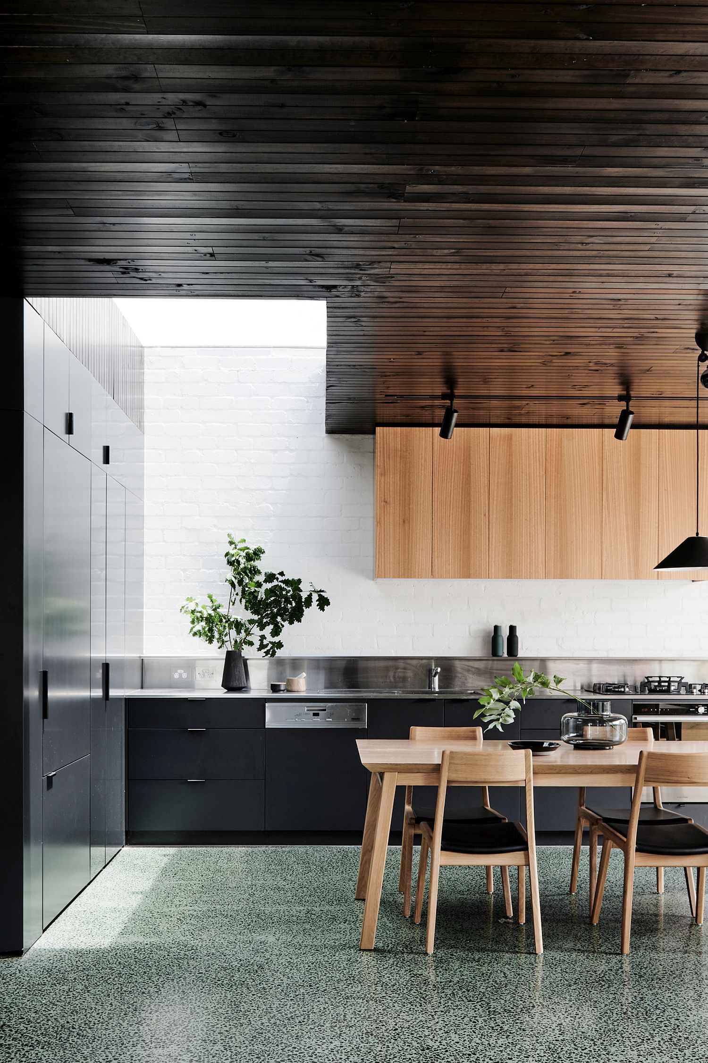
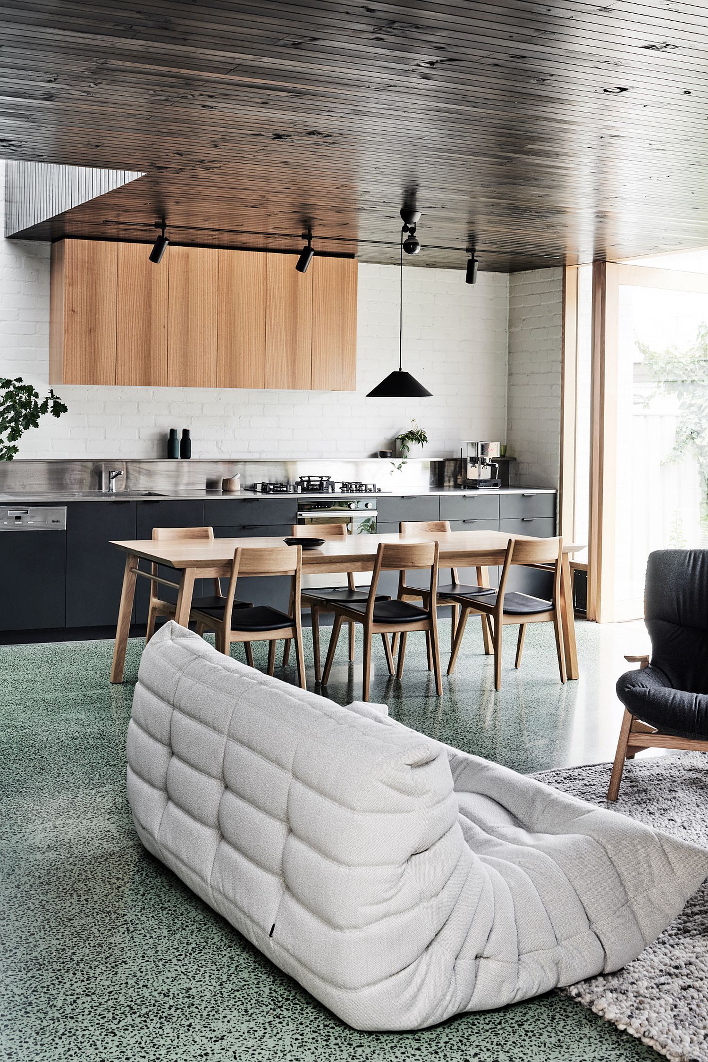
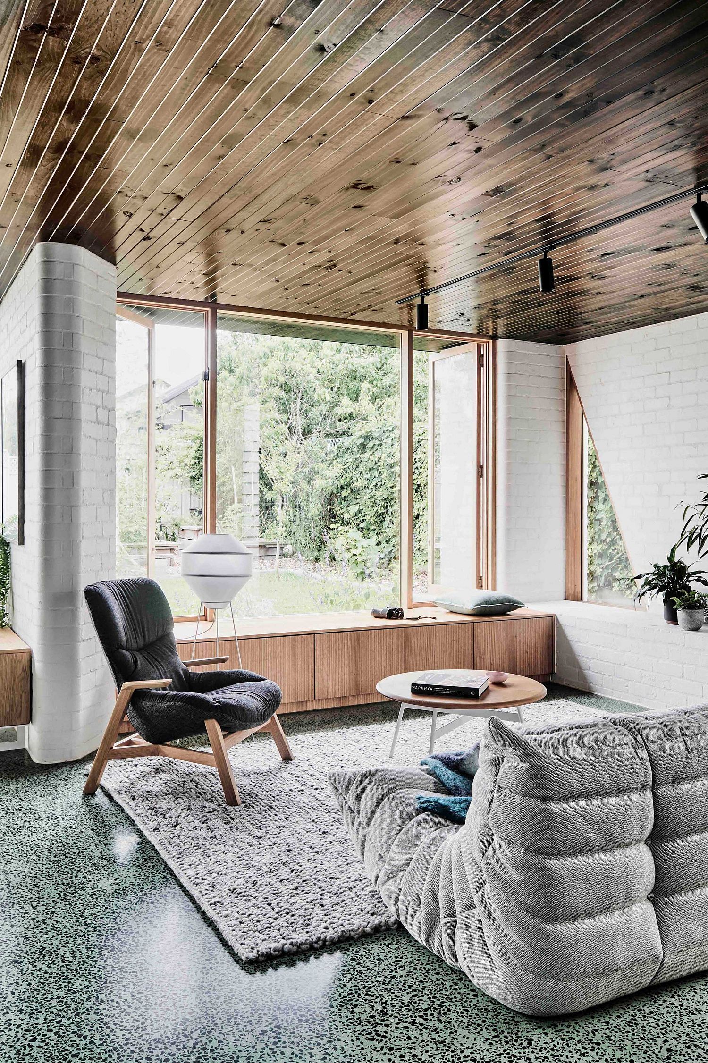
These new living spaces are arranged in and around three sculptural masonry walls, creating nooks and reveals within the open plan – spaces that could offer a place to sit and share with family or retreat within at other times.
RELATED: Twenty-Three 02: Glass and Metal Addition Transforms 1920s Phoenix Bungalow
