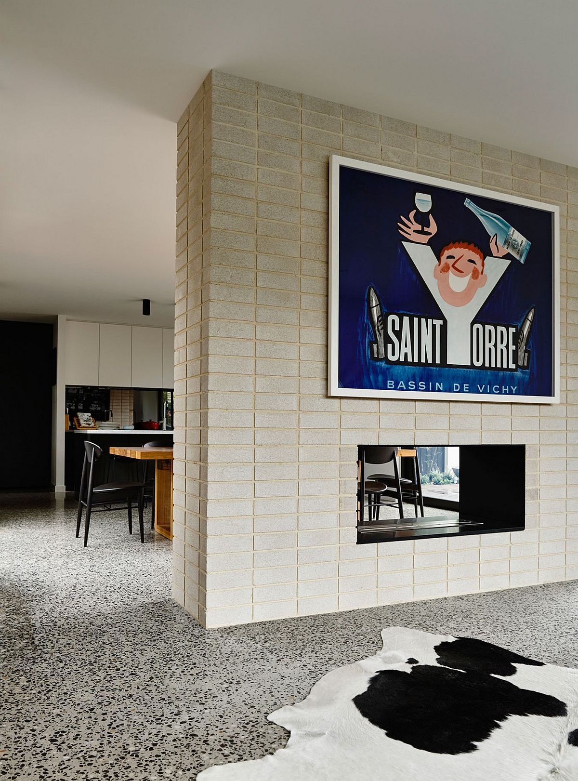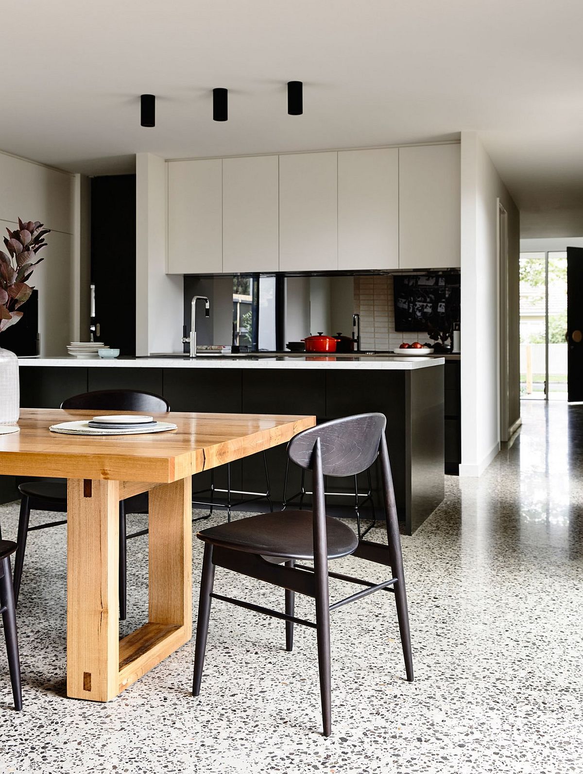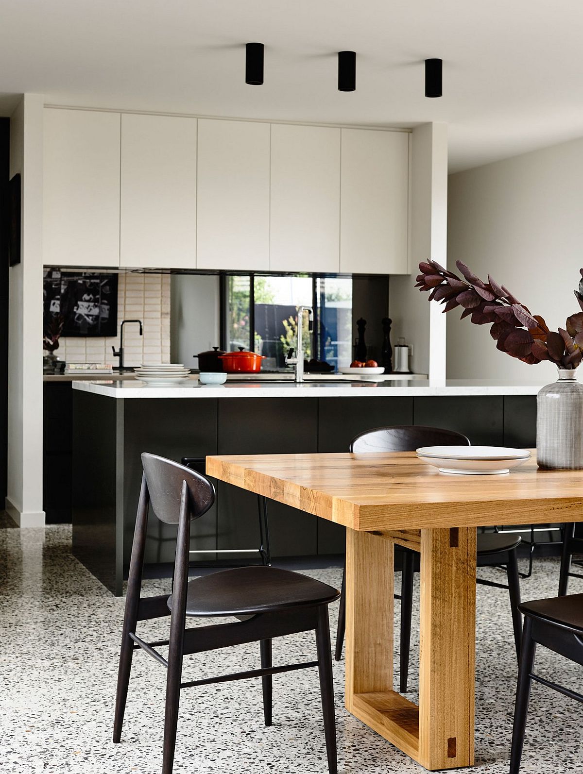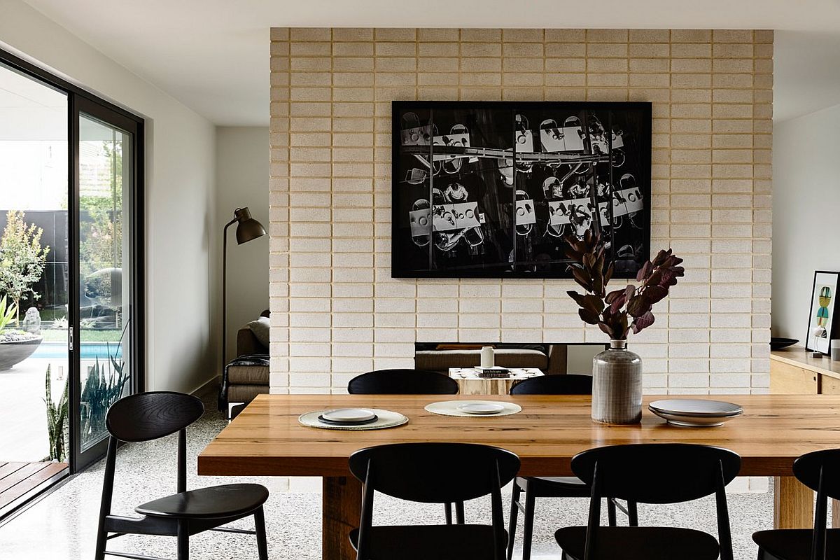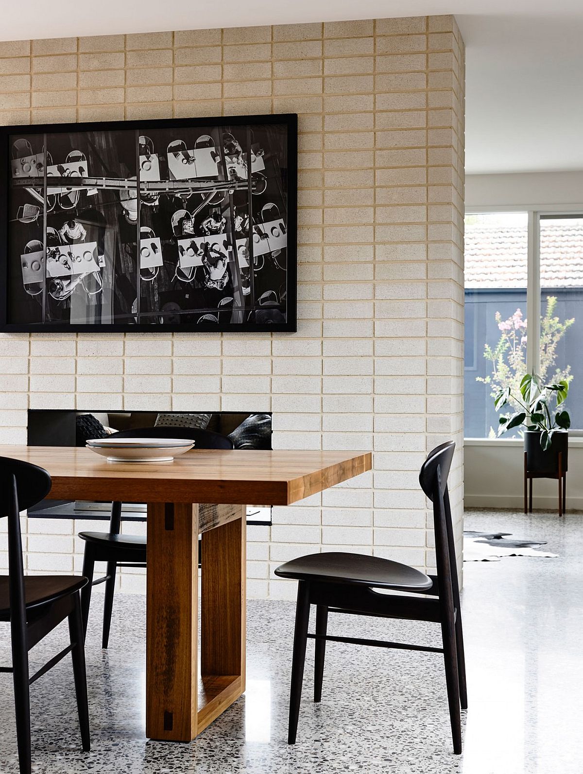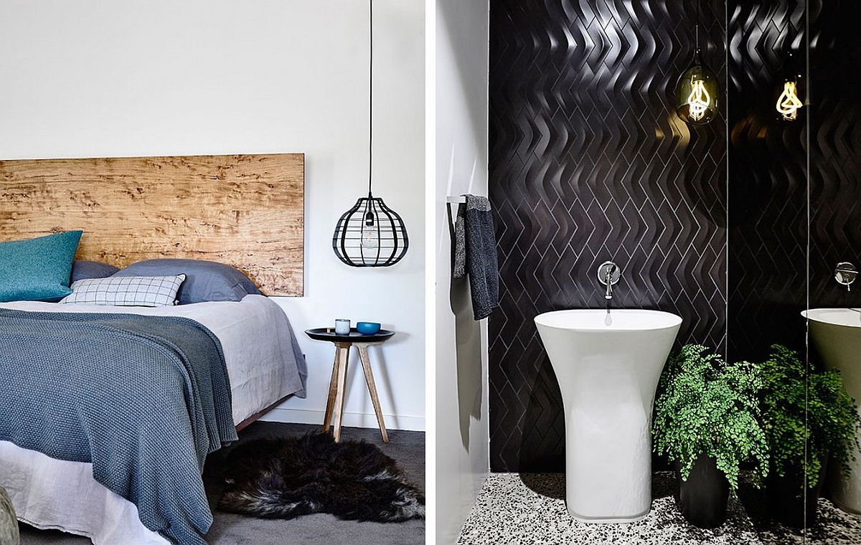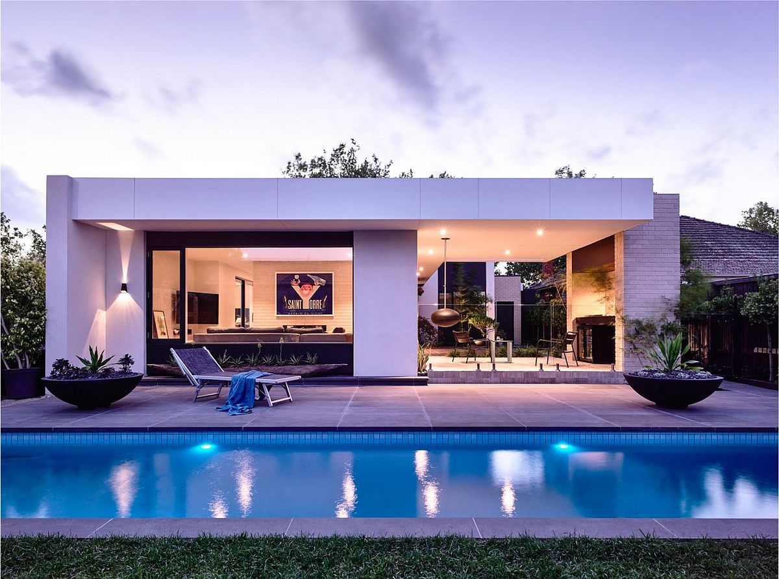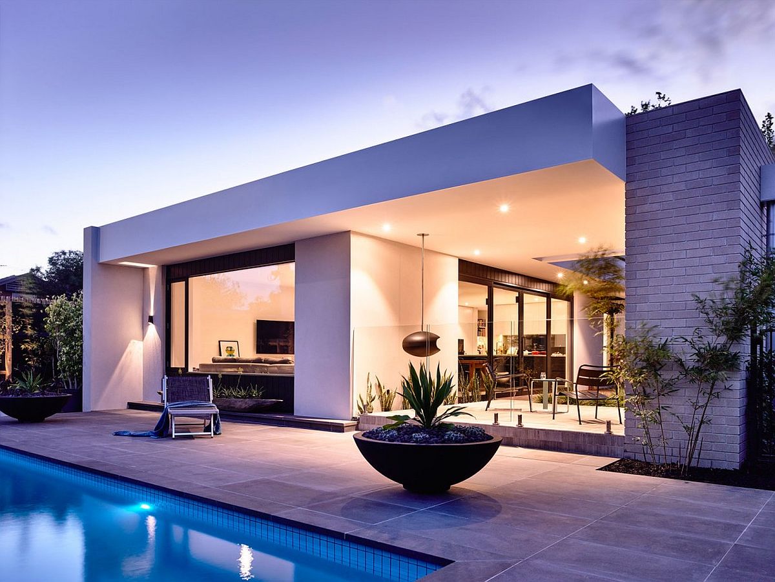Nestled in a lovely neighborhood of Alphington, a beautiful residential suburb of Melbourne, the Alphington House is blessed with ample space and wonderful park views. The spacious private residence is basically divided into two distinct halves, with the front consisting of a two-story structure while the rear potion of the house hosts a single-story, pavilion-style living area. Designed by InForm, the bedrooms sit on the top level at the front and take in the park views, even as the open living area and the rear garden act as the breezy family zone.
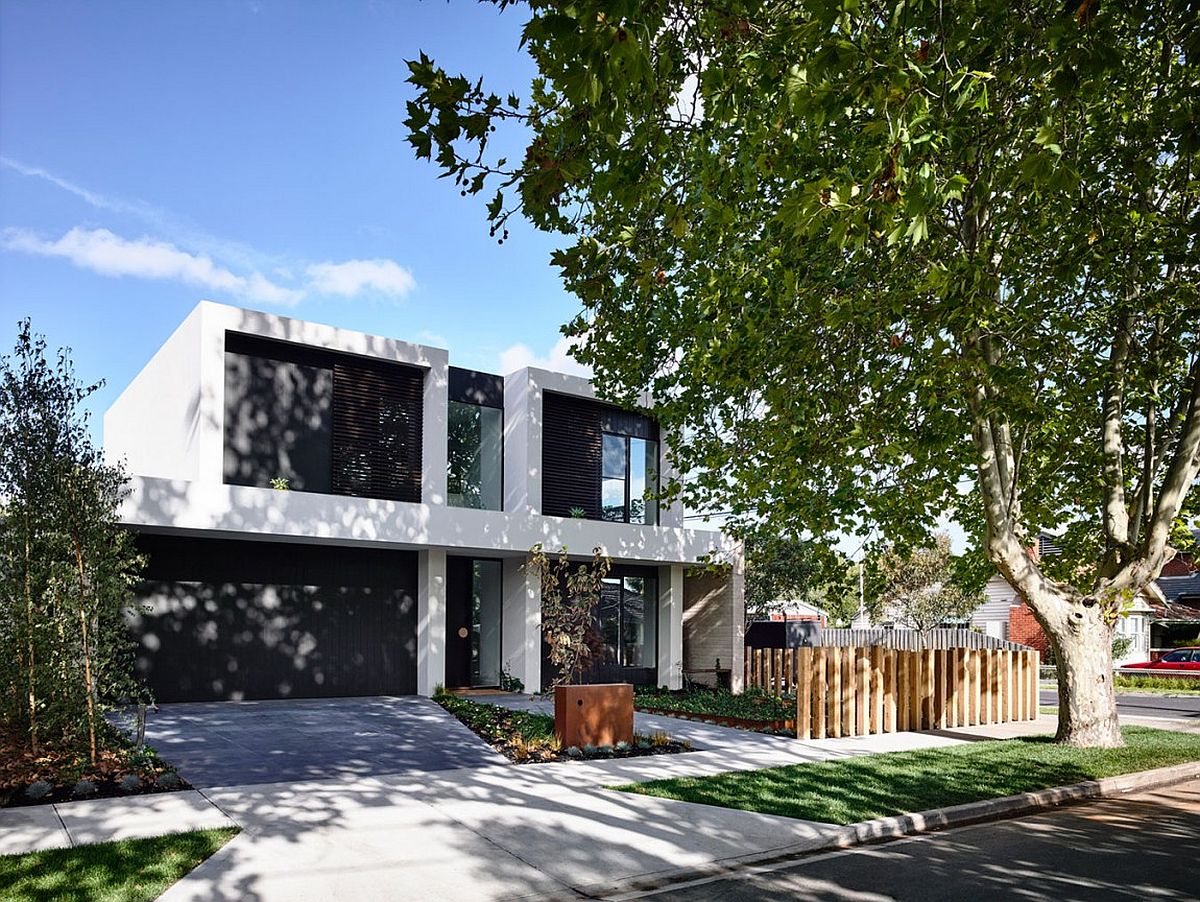
The focus at this contemporary Aussie home is definitely outdoor living and the way it interacts with the open living space indoors. With a spacious loggia, a relaxing garden and a refreshing pool, life here is all about taking in the sights and sounds outside! A wooden deck leads to the pool area where there is ample space for the entire family to rest, rejuvenate and even spend the summer enjoying an idyllic staycation. Move to the front, and the distinct and dark external piers give the street façade a unique identity that lets it stand out from its neighboring structures.
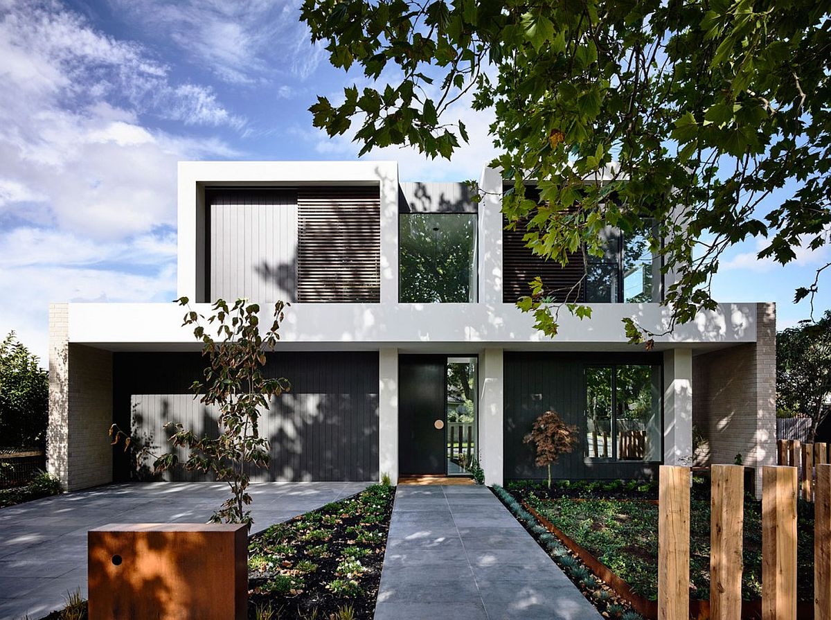
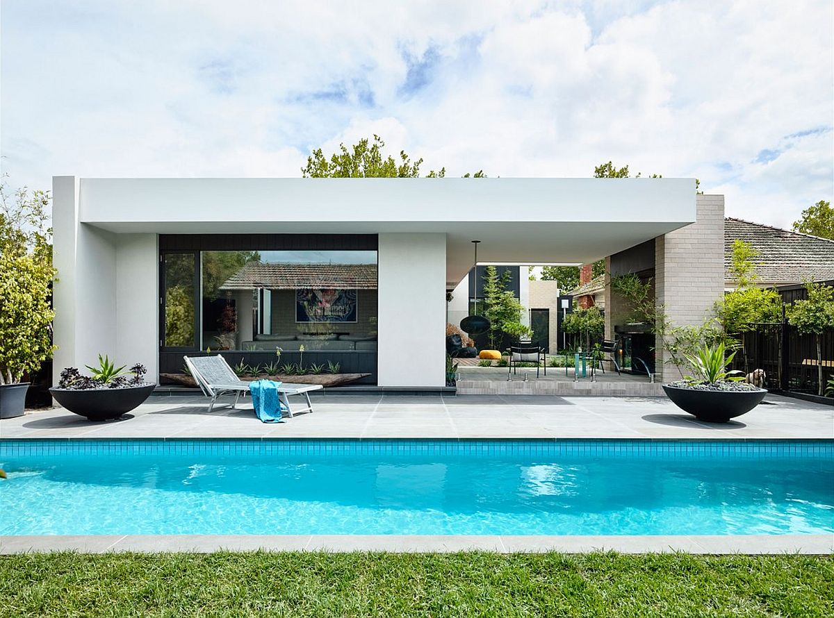
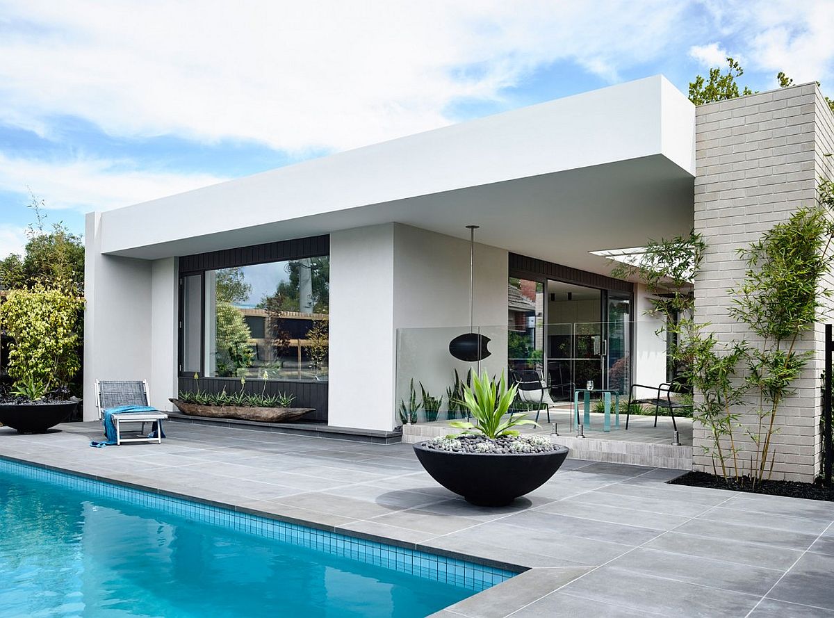
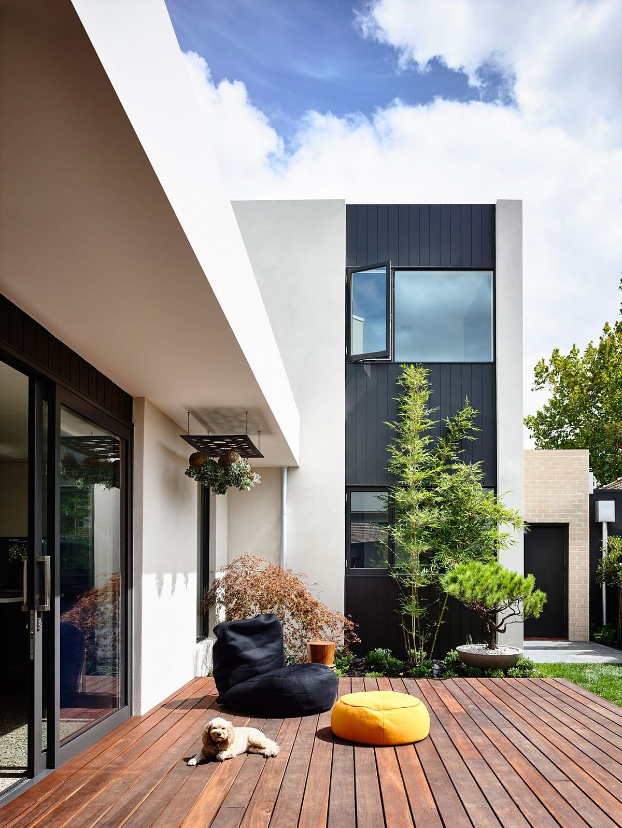
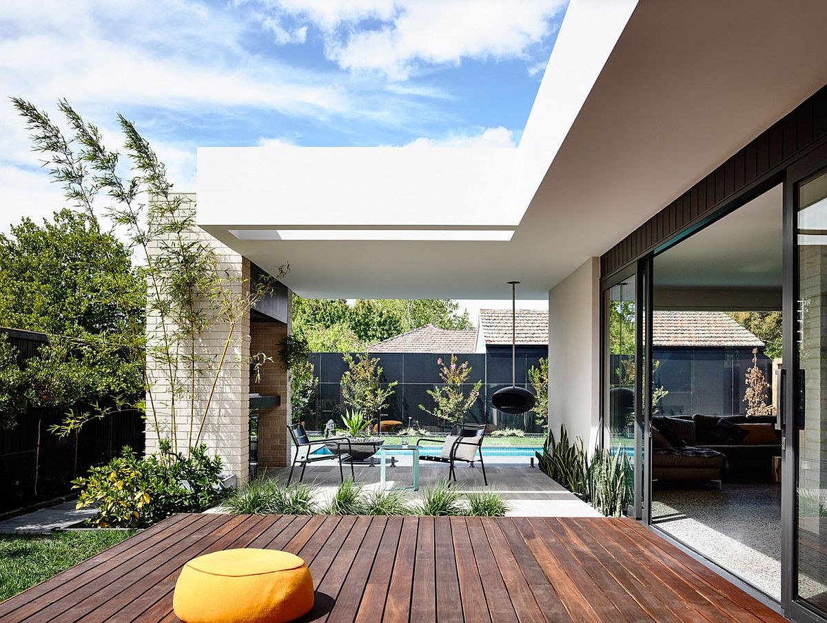
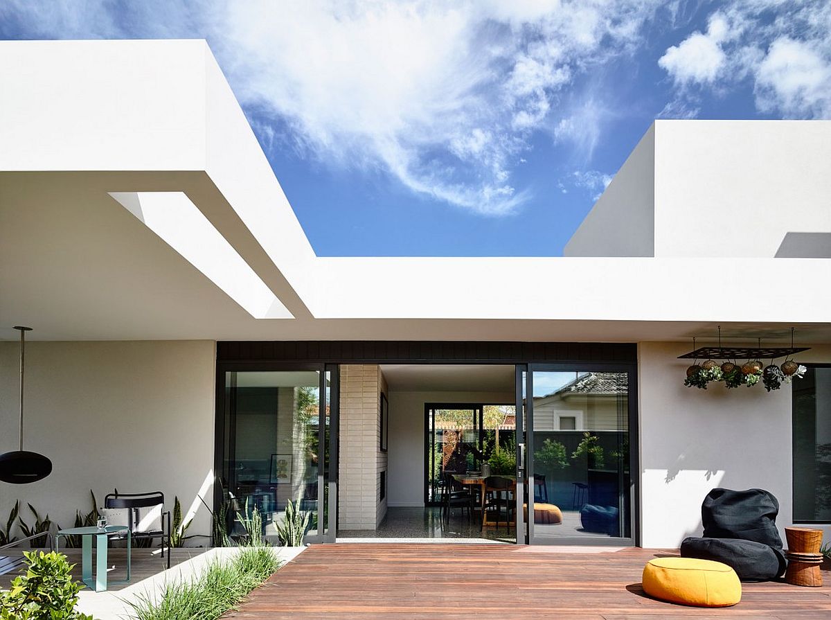
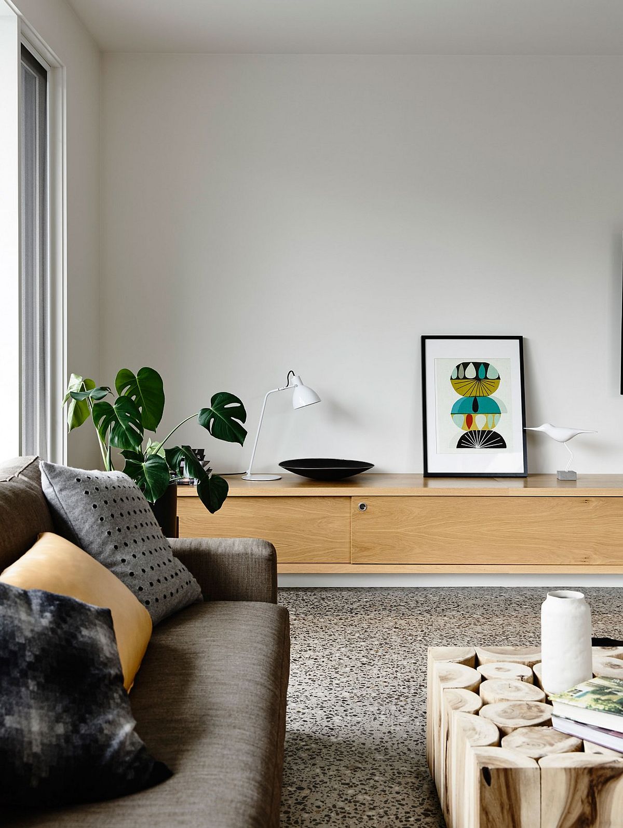
With living space that is separated from the large kitchen and dining area by a double-sided fireplace, the interior uses as few partitions as possible. The double-sided fireplace draws its inspiration from the exterior façade as concrete bricks also end up adding textural contrast to the modern setting. Smart décor and a neutral color palette complete this delightful residence where the homeowners might just end up spending more time outdoors than inside! [Photography: Derek Swalwell]
