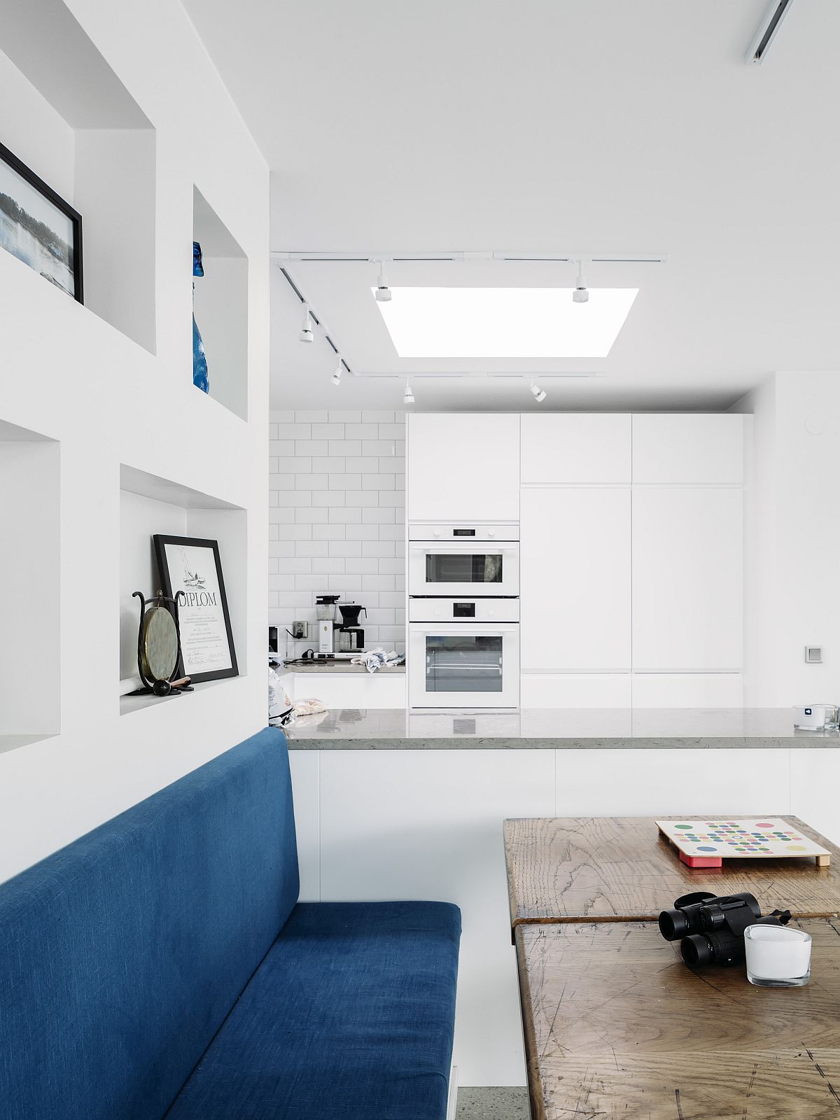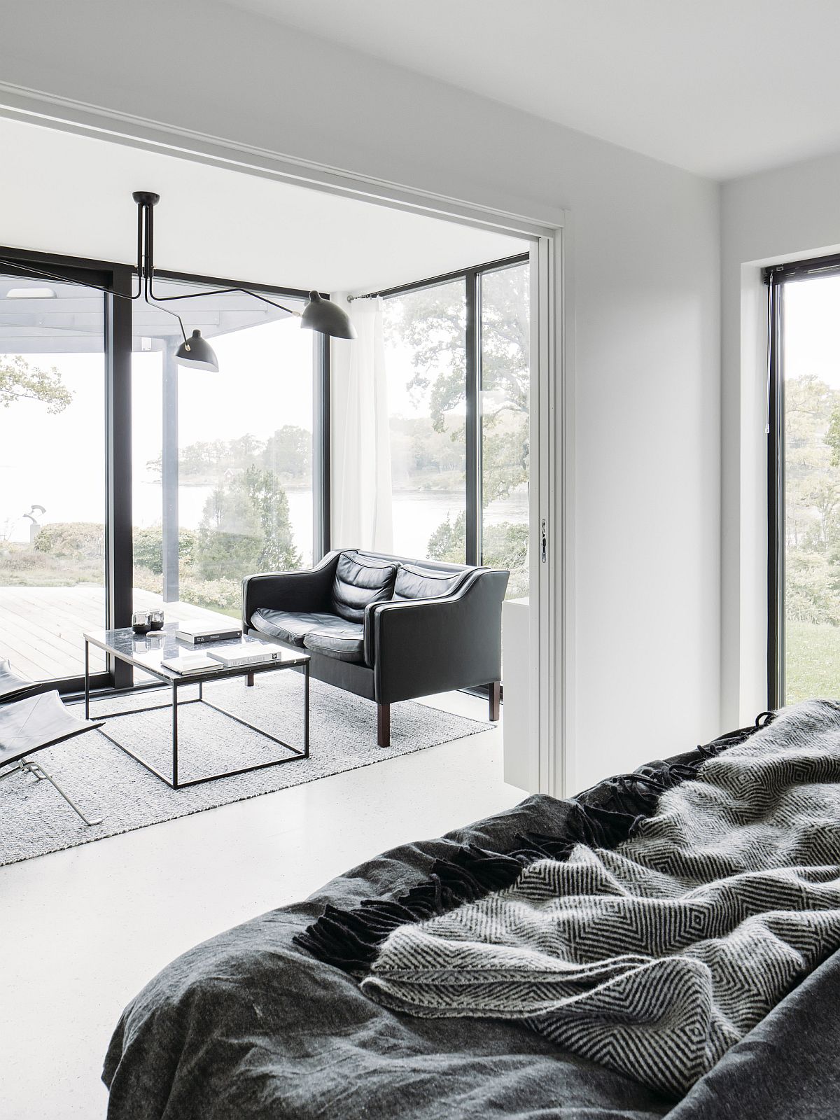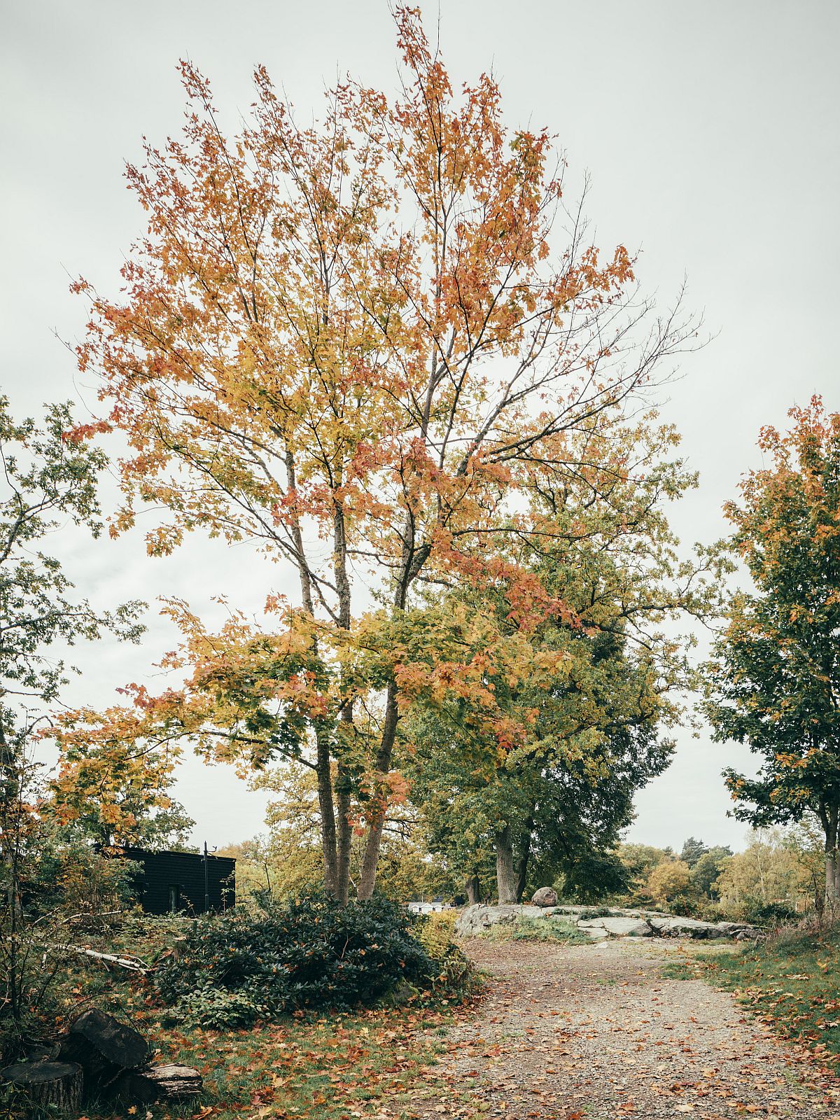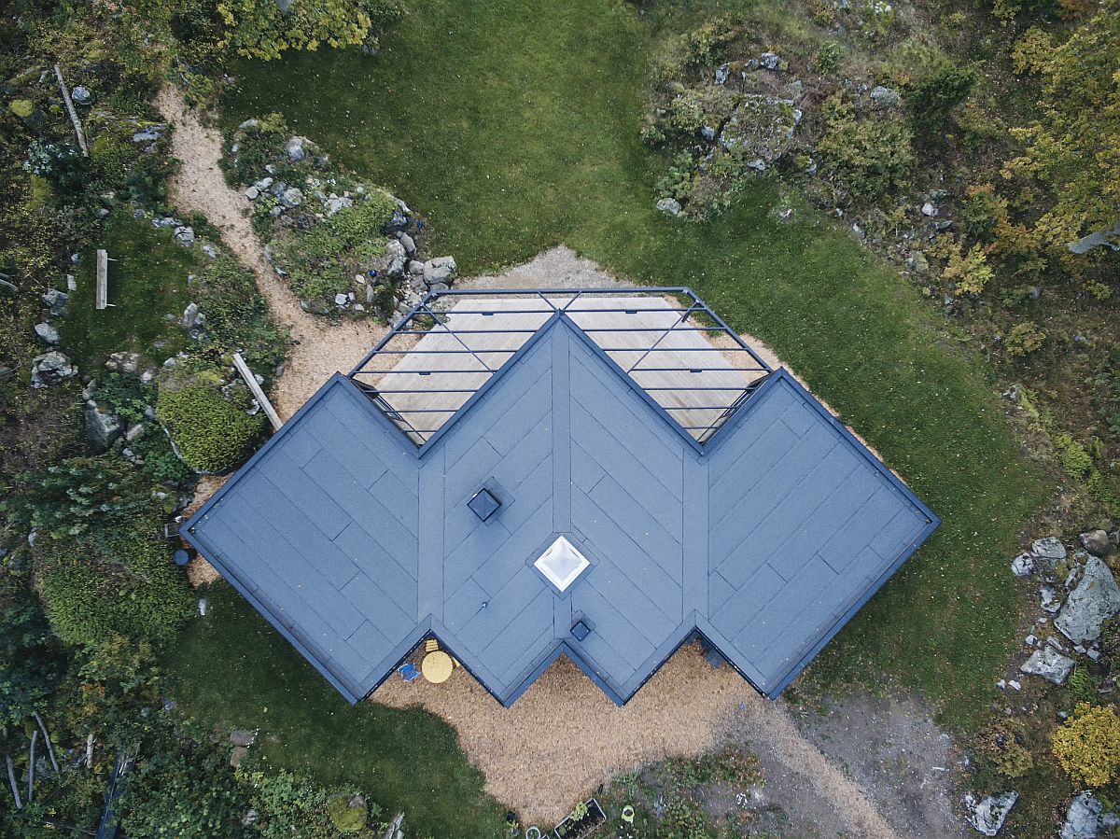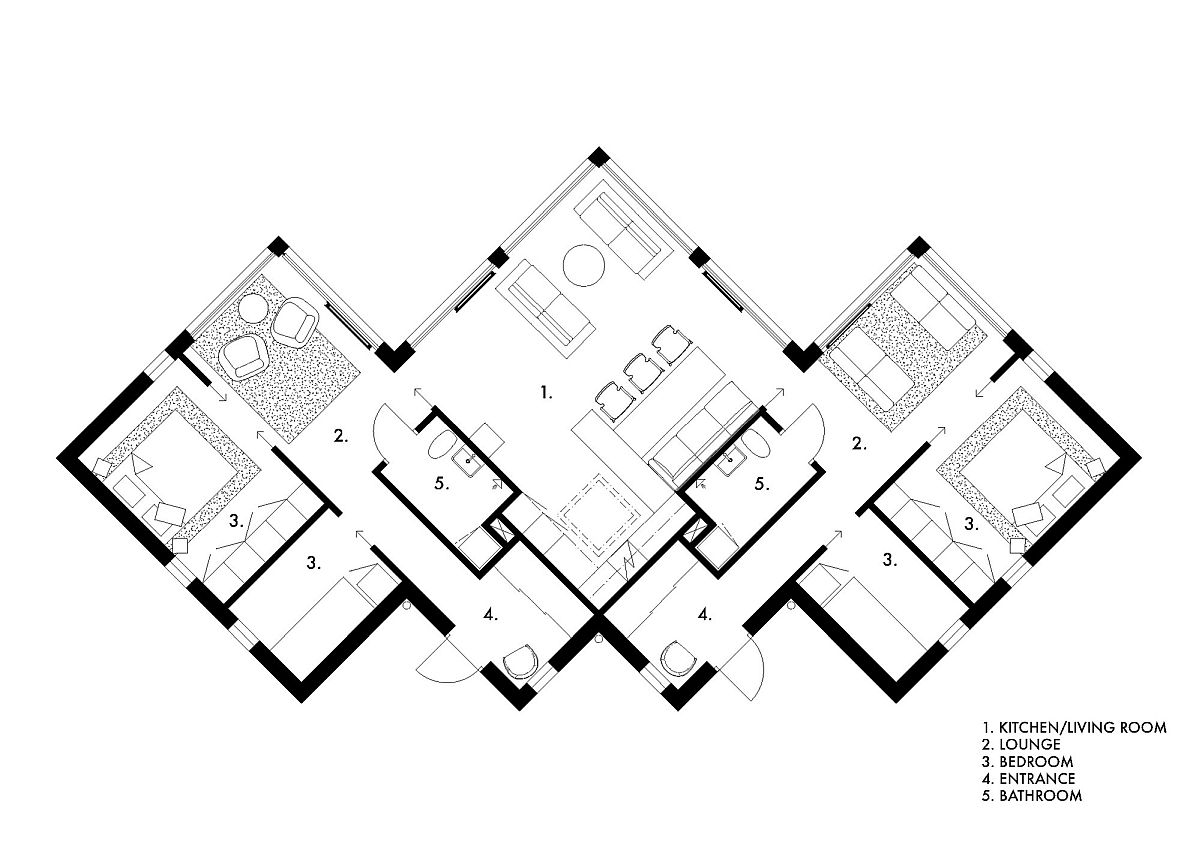Nestled in the middle of a beautiful oak forest and overlooking the ocean in the distance, Villa G is a Swedish home that sits next to a summer home that was originally built in the 1960’s. The contemporary structure makes its presence felt with a dark and dashing exterior that is minimal and lit elegantly using sconce lighting. Designed by André Pihl to combine Nordic minimalism with modernity and plenty of warmth, the lovely little escape offers all the comforts of a contemporary home and does so without going overboard. It offers a lesson in restrained sophistication with an interior that is clad entirely in white.
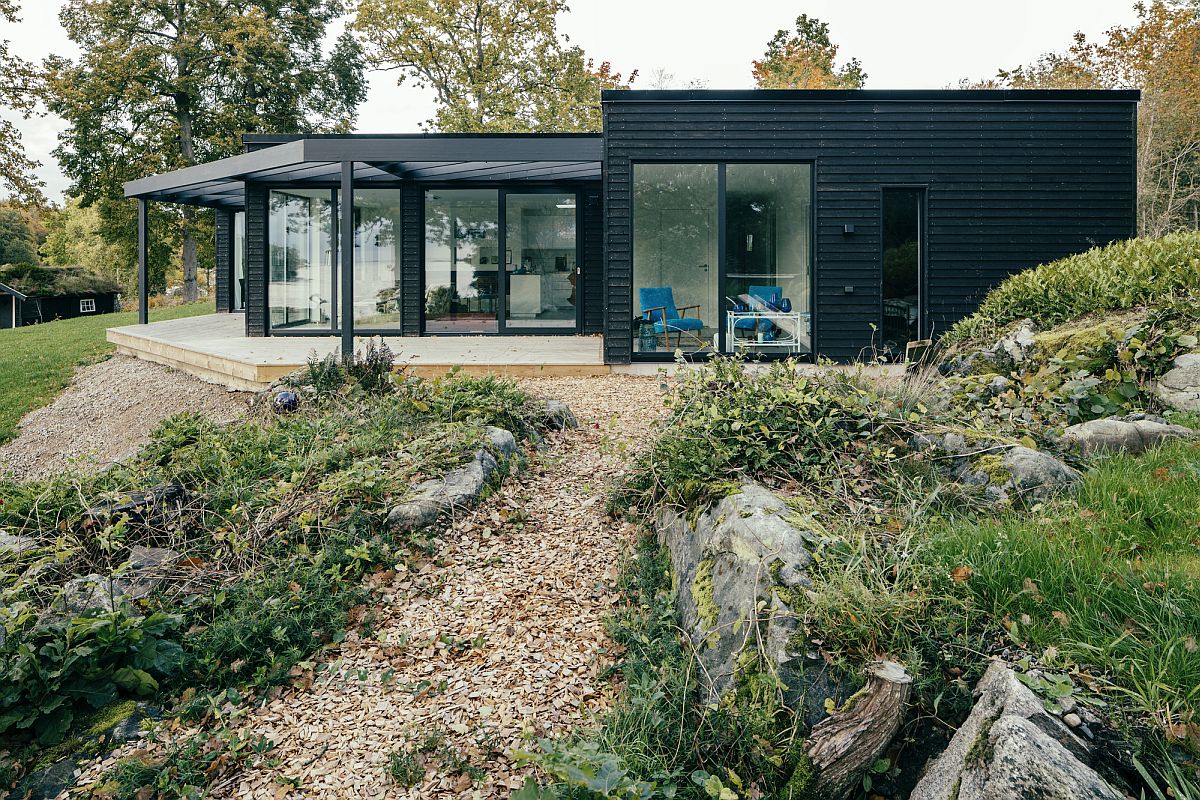
Two different private sections of the house come together in the middle to create a spacious common area that contains the kitchen, dining room and living area. With each of the private wings boasting of two bedrooms, a bathroom and a smart multitasking zone, the house feels both inviting and spacious. The neutral backdrop allows light to spread throughout the residence evenly and shapes a cheerful setting with the sight of the ocean in the distance stealing the spotlight.
Despite the use of blue accent additions and bold metallics, the house is largely neutral and large sliding glass doors welcome the outdoors inside during warmer summer months. A fabulous escape that has a personality of its own!
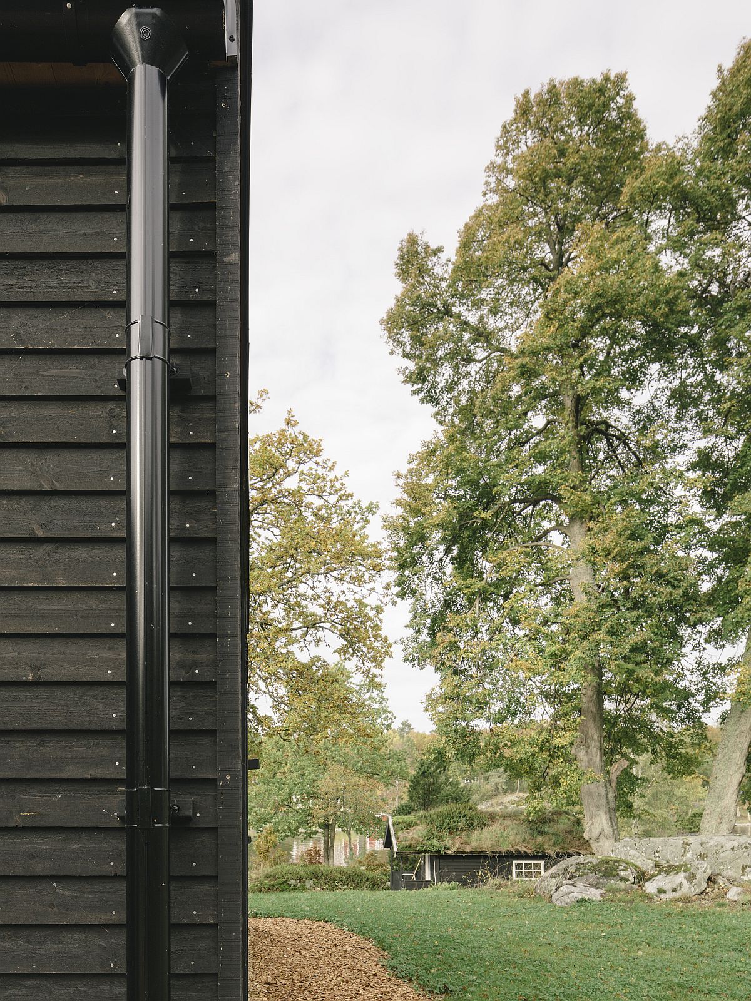
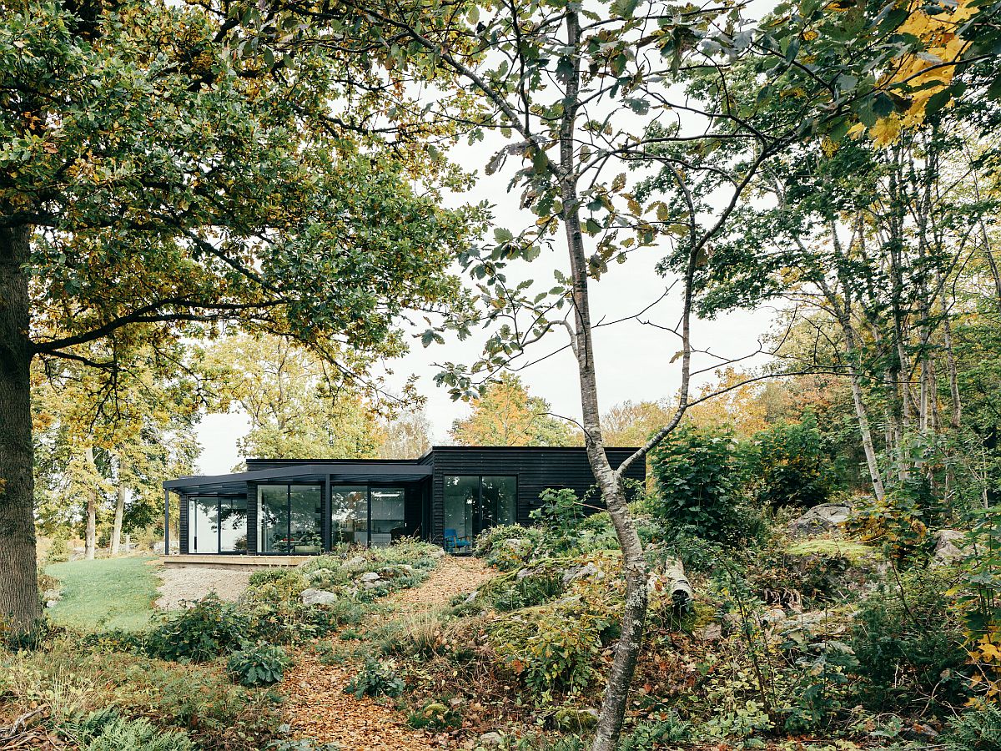
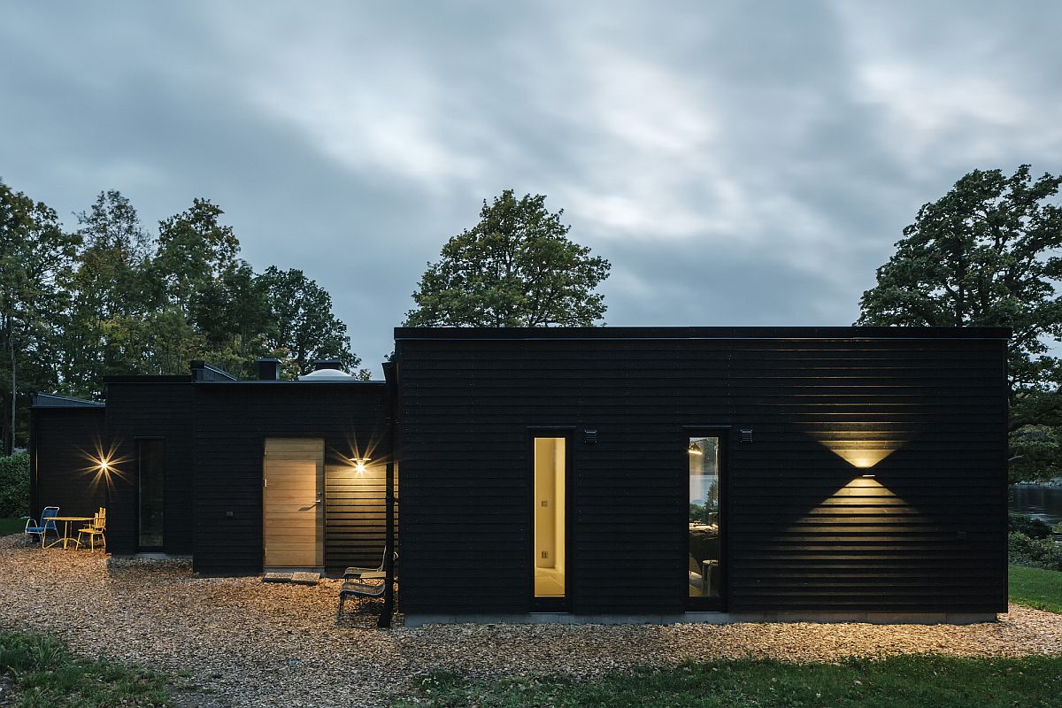
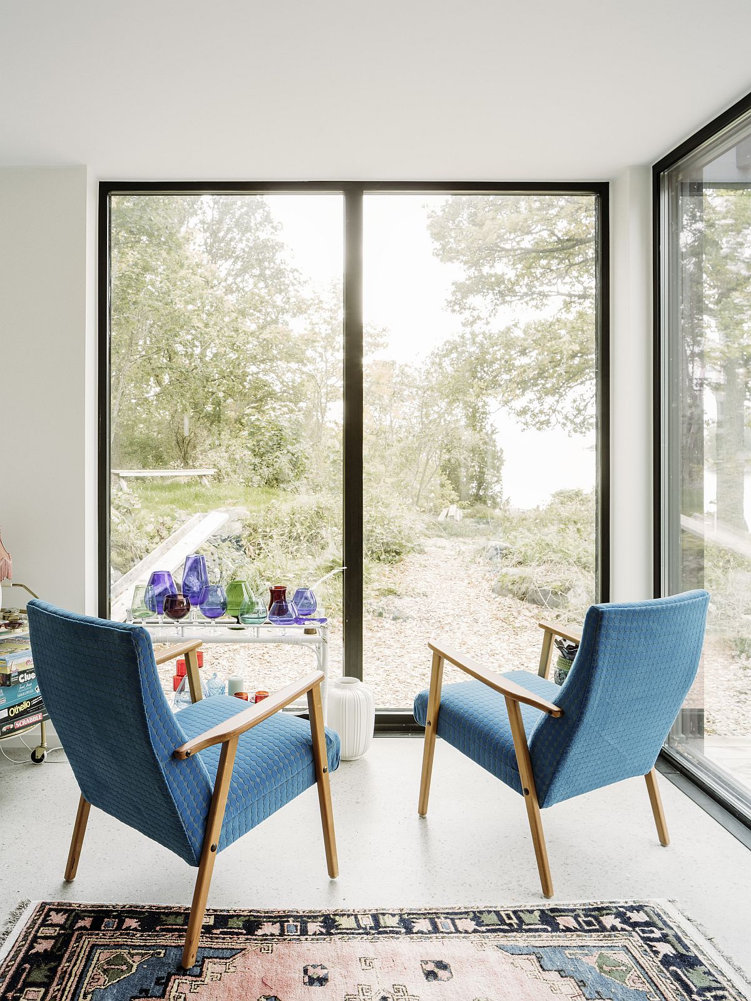
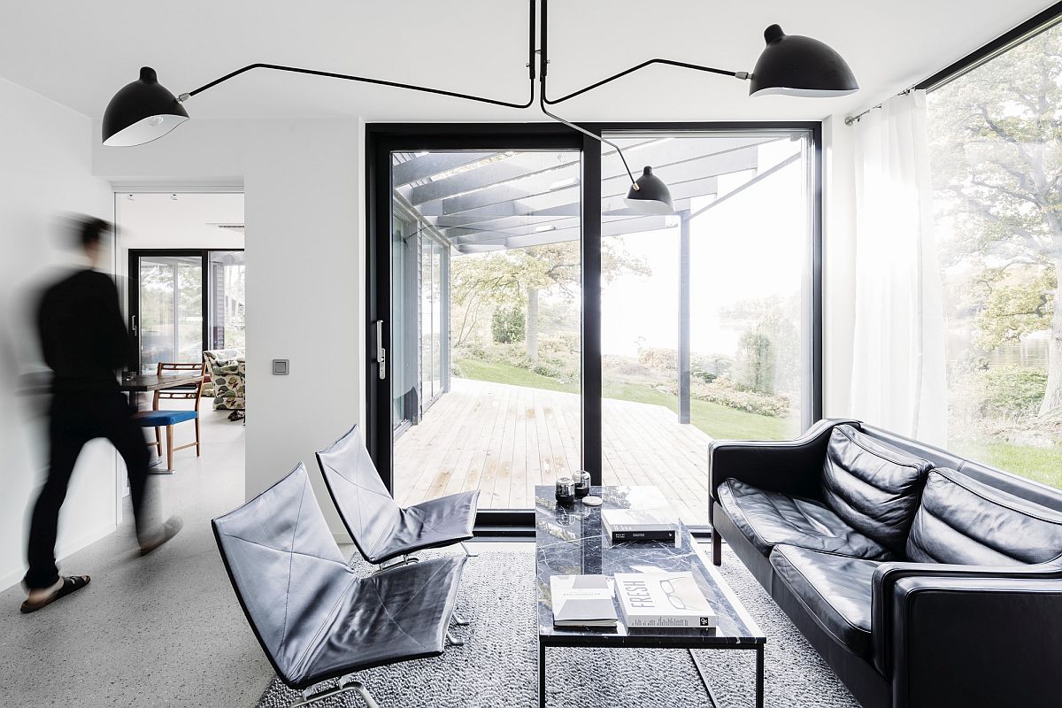
The materiality of the house was a clear request by the client, characterized by horizontal, wooden panels treated with black paint. This material choice is a clear homage to the facade of the original summer house. From the forest side of the house, the facade is minimal in scale, with narrow, vertical windows and a terrace for access during morning sunlight. The larger glass partitions of the facade are oriented toward the sea and the protruding roof lantern.
