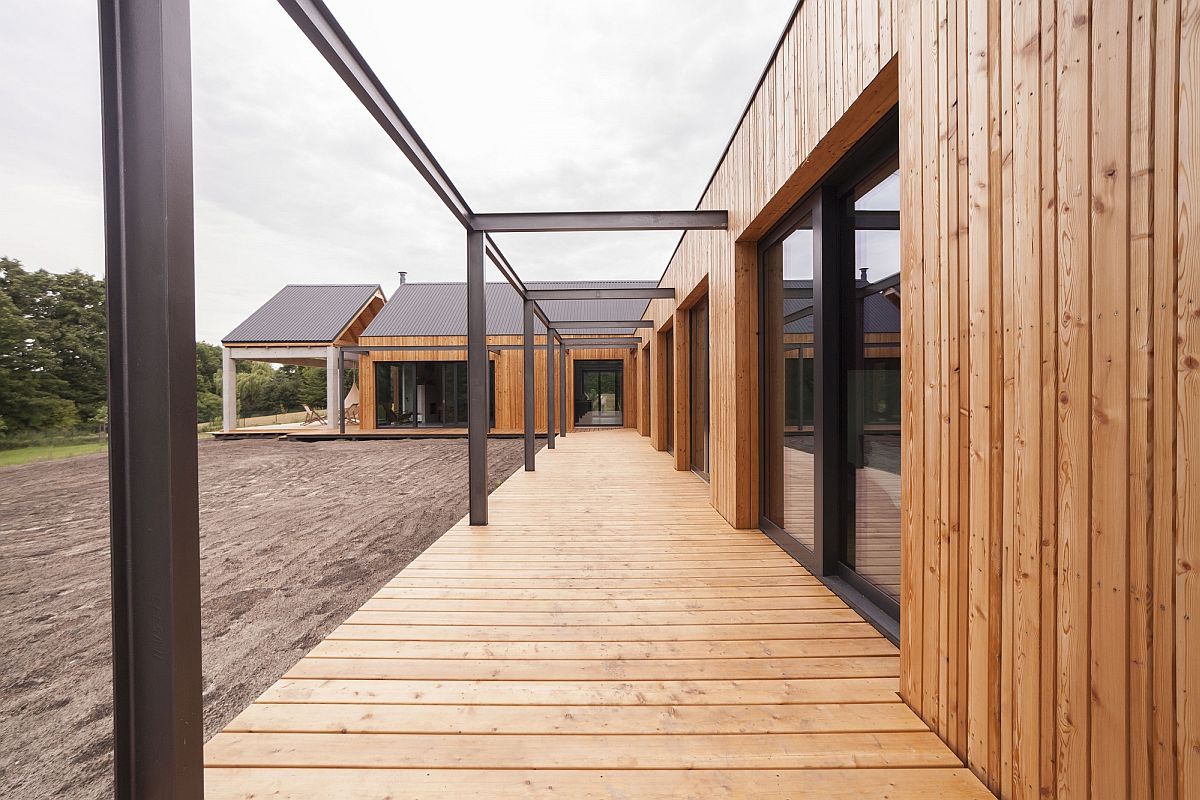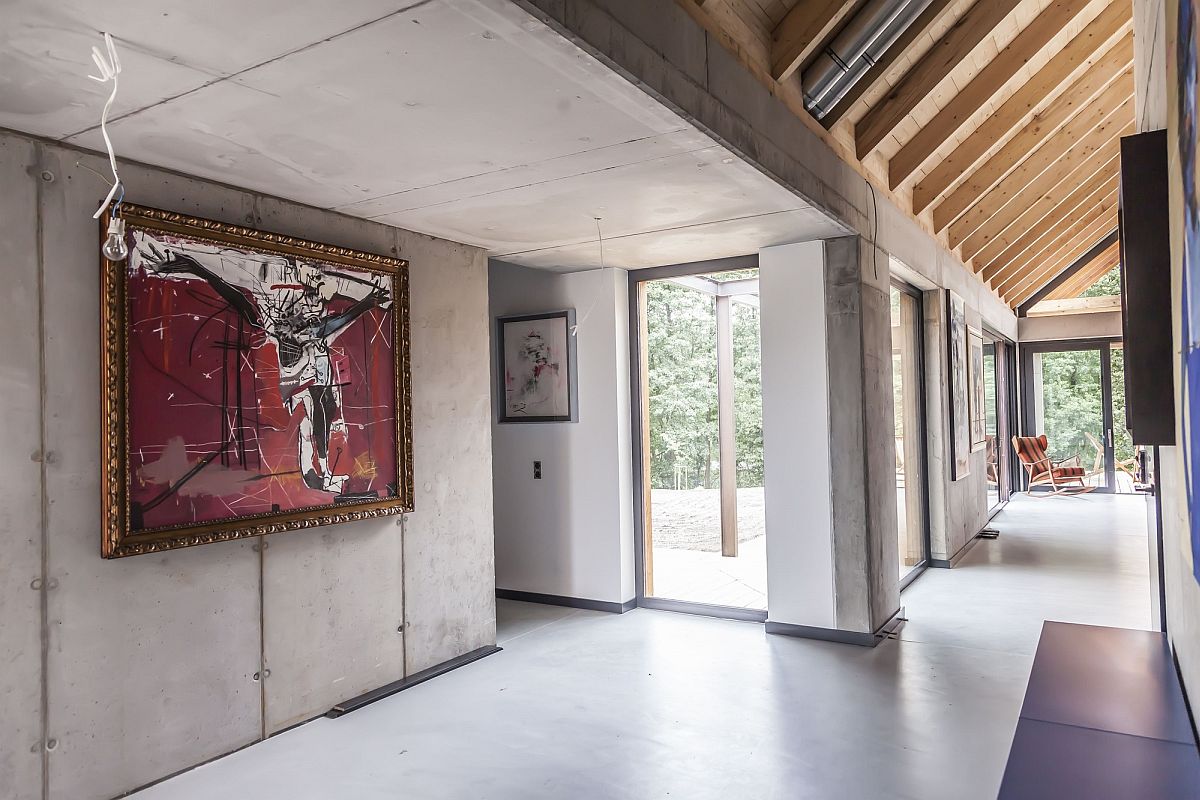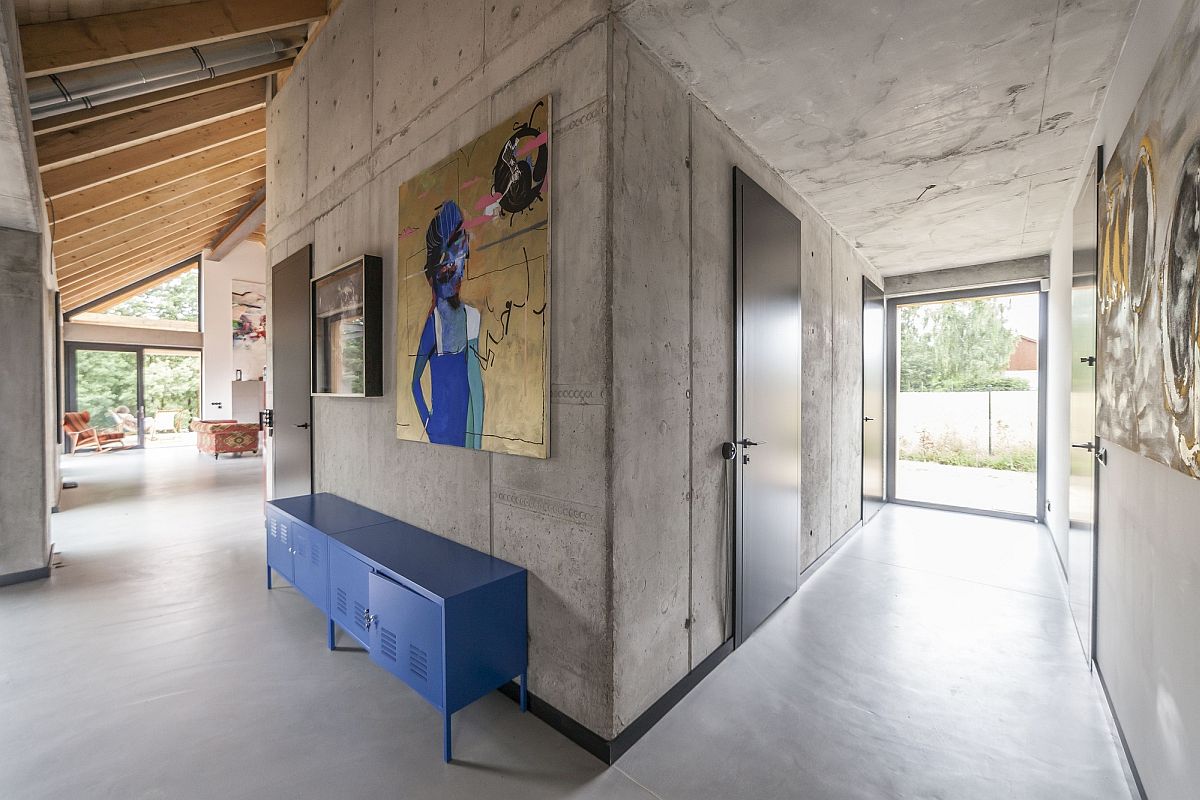A home that respects the landscape it sits in and brings the lovely natural beauty outside indoors, the One Family “Dr House” House in Poland keeps things simple and uncomplicated. Life inside this house is relaxing with a large, open plan living area becoming the main hub of action. Move beyond this and one finds a series of corridors outside in wood that add to the setting and extend it elegantly. With a stoic and minimal exterior, the residence appears contemporary from the outside. Step in and all that wood gives away to a white and, cheerful double-height area that also houses the dining space and kitchen.
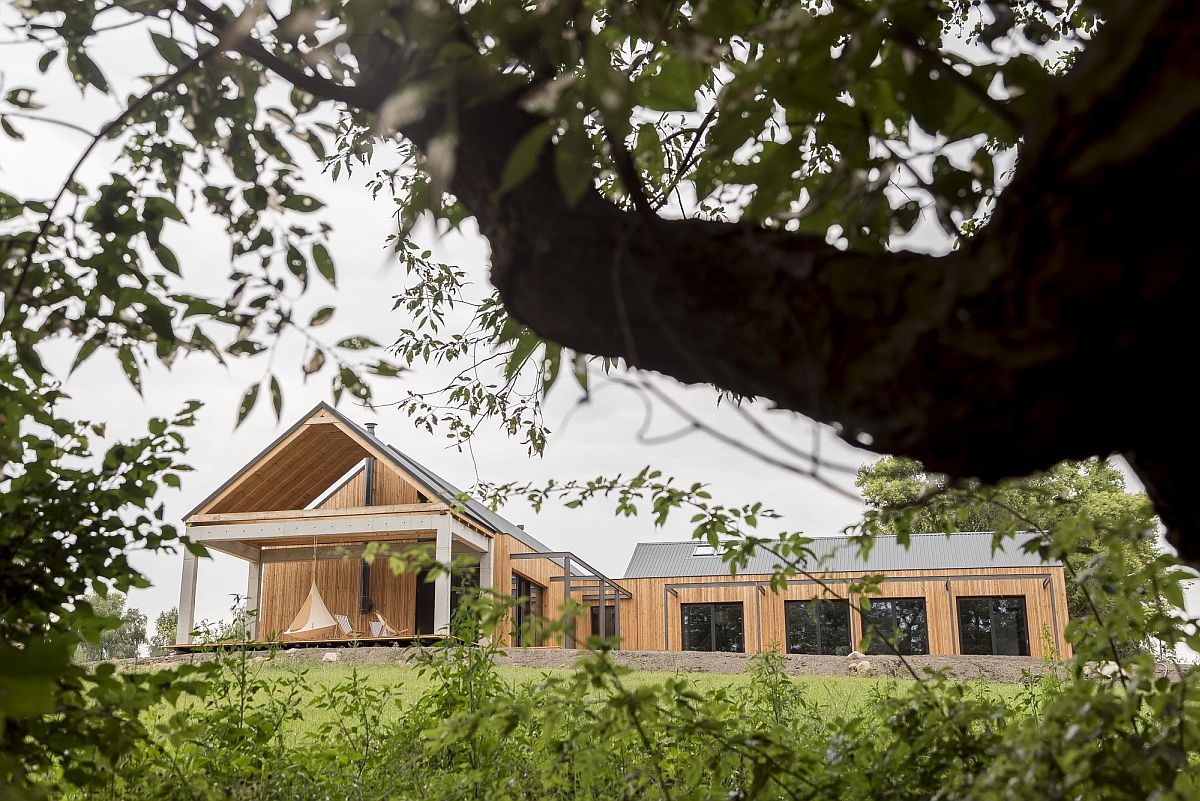
Designed by minimalDEsign, the spacious house sits inside the confines of the Wielkopolski National Park and this dictates its eco-sensitive silhouette. A series of trees next to the lake that is not too far away from the house also define its floor plan with the L-shape design creating a private and serene refuge that the homeowners can enjoy. Exposed concrete walls in the living room along with pops of bright blue and bold wall art shapes a curious blend of eclectic, modern and natural styles.
Sliding glass doors and windows connect the living area with the exterior and the line is blurred further with the use of skylights. Long, smart corridors that allow one to display an art collection and minimal décor choices complete a home that feels comforting and classy! [Photography: Przemyslaw Wawrzyniak]
RELATED: Minimalist single family vacation home in Poland by Neostudio Architects
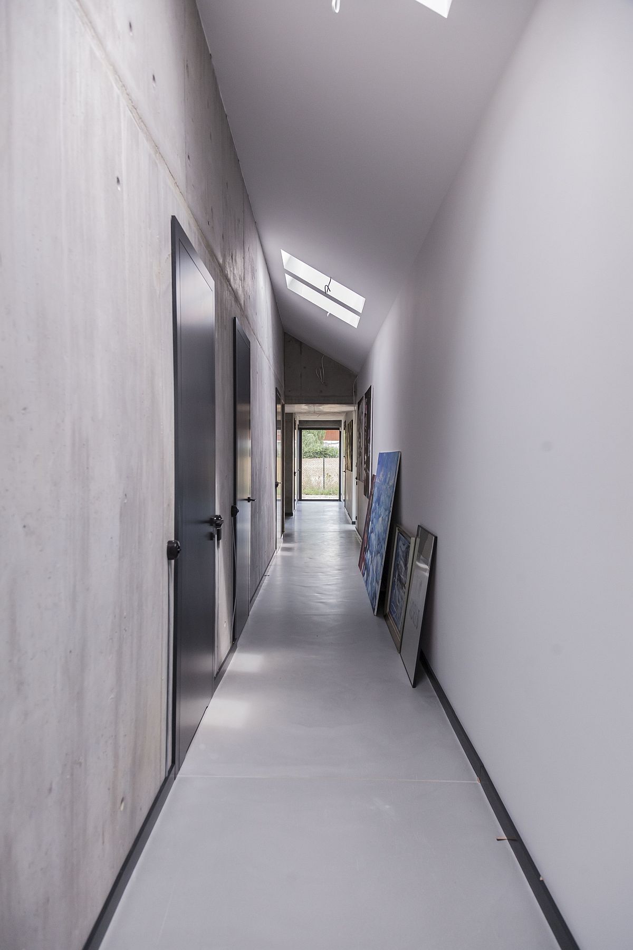
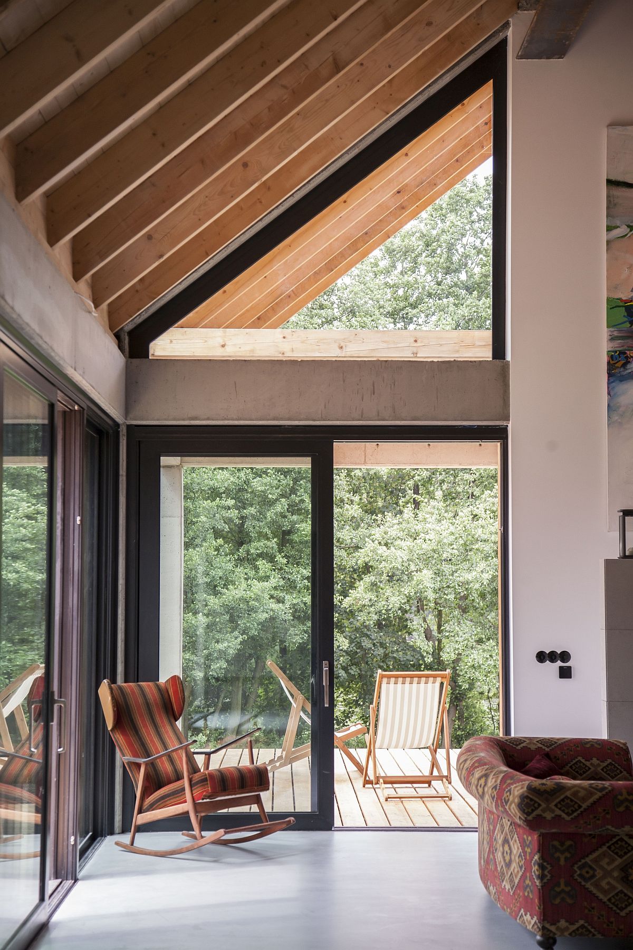
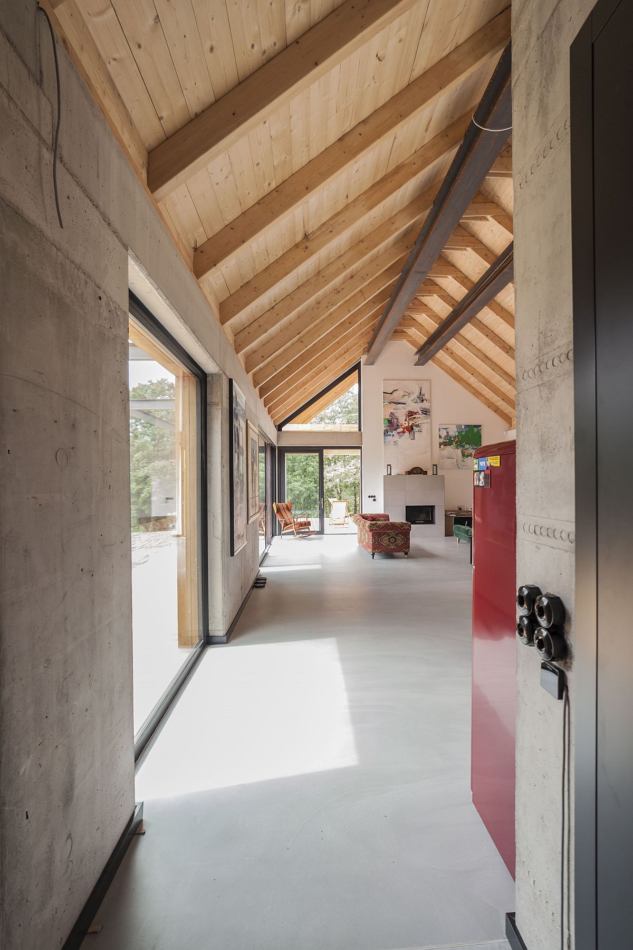
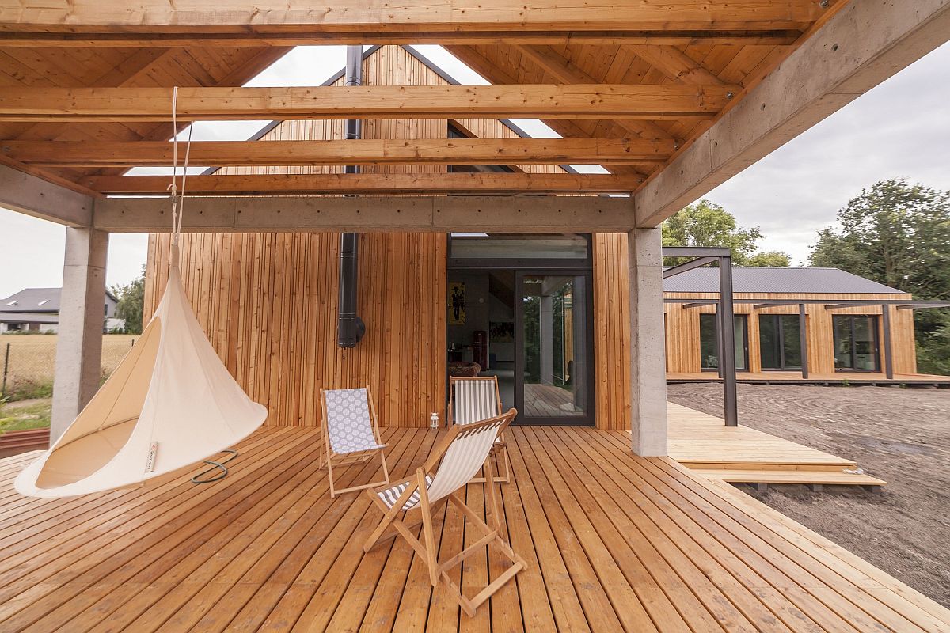
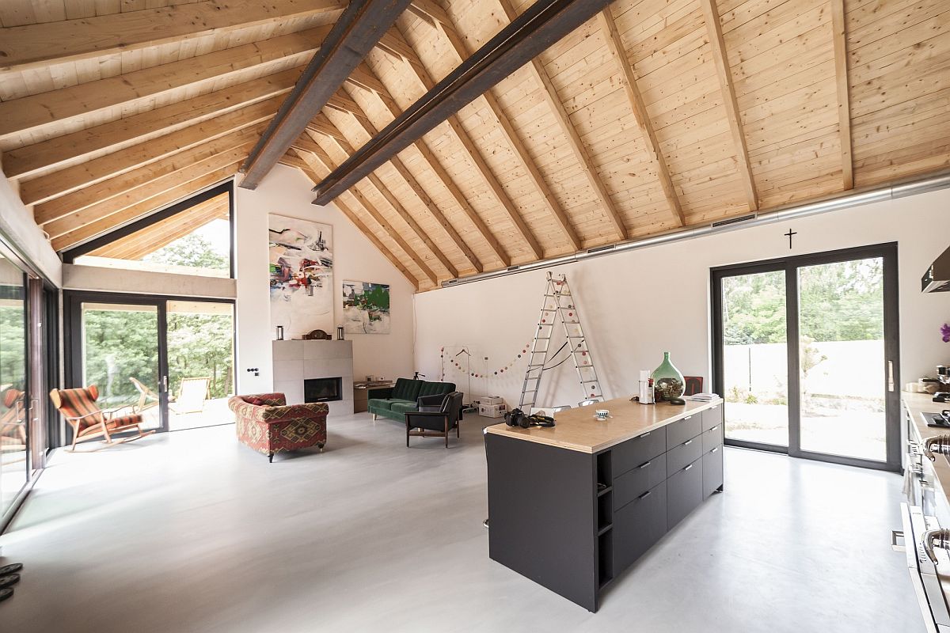
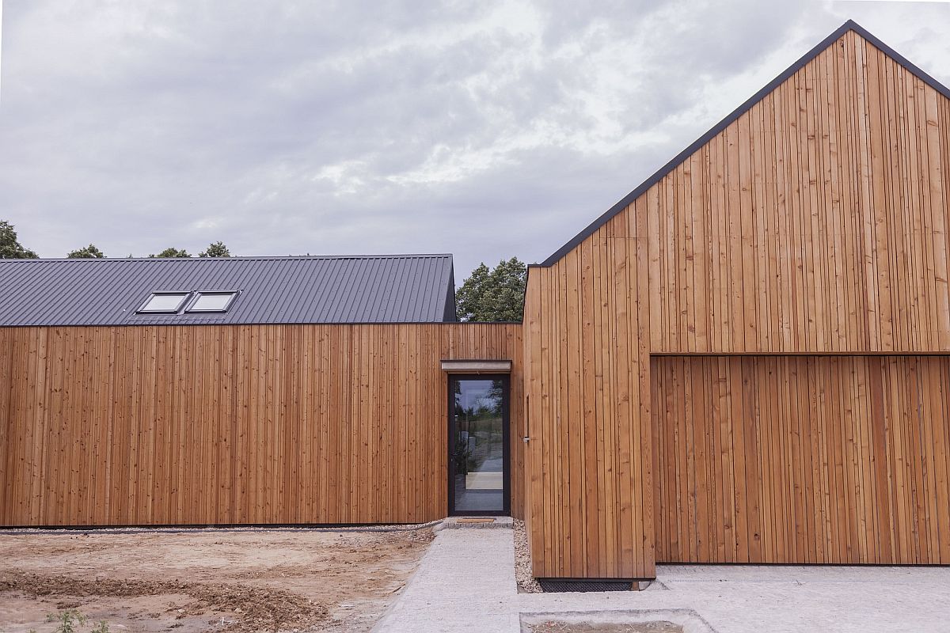
RELATED: Wooden Box House: Charming Extension Revamps Heritage Family Residence
