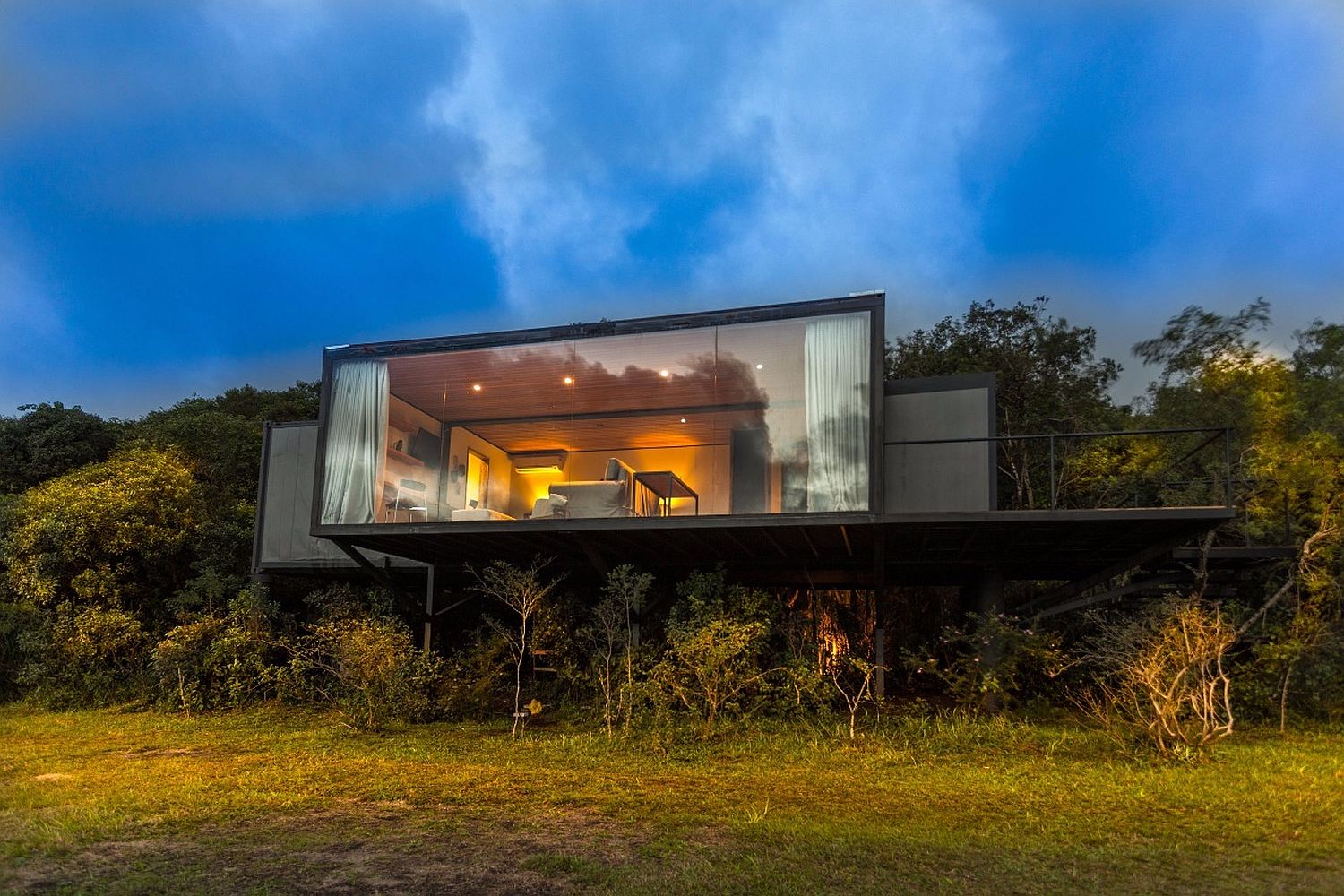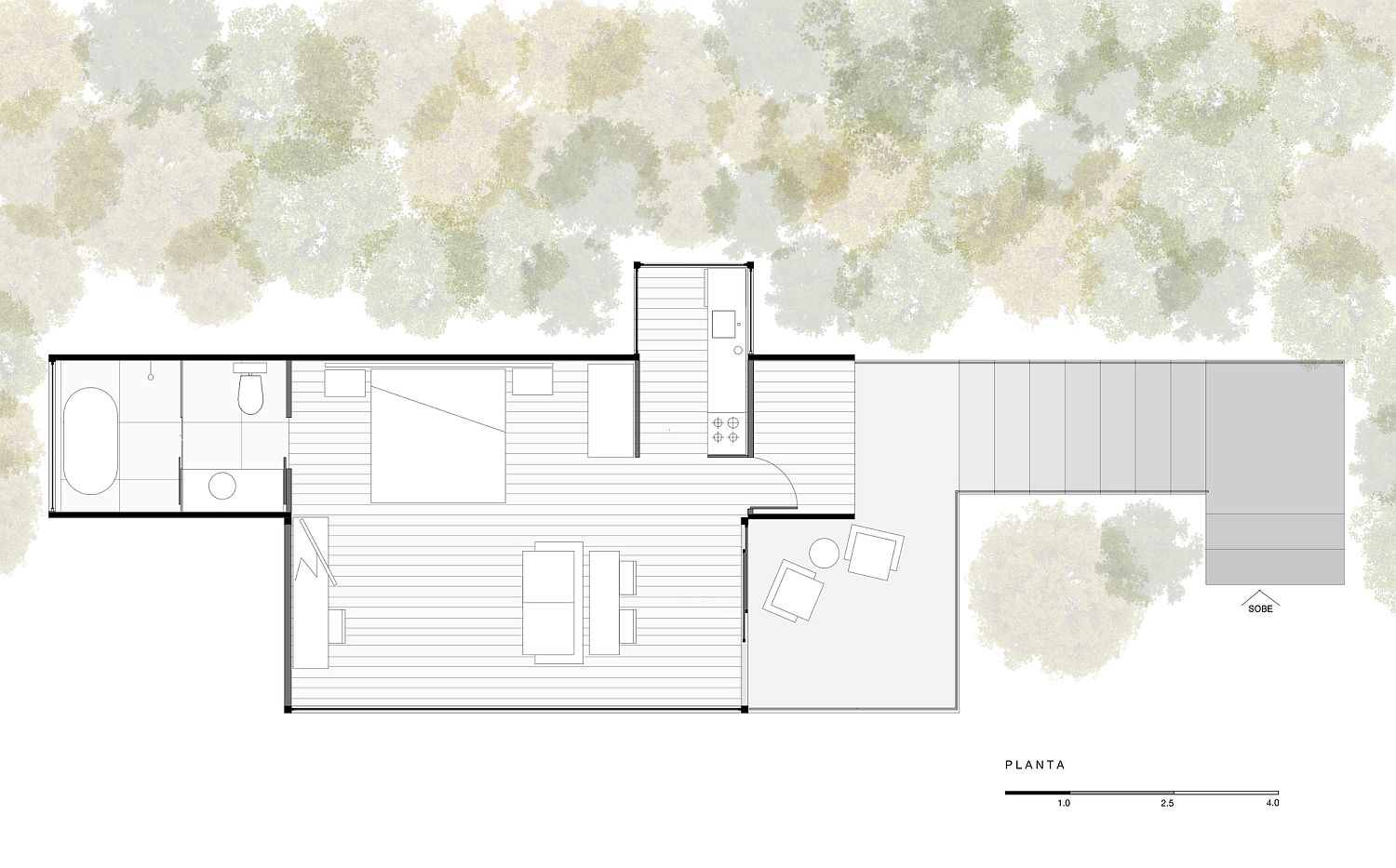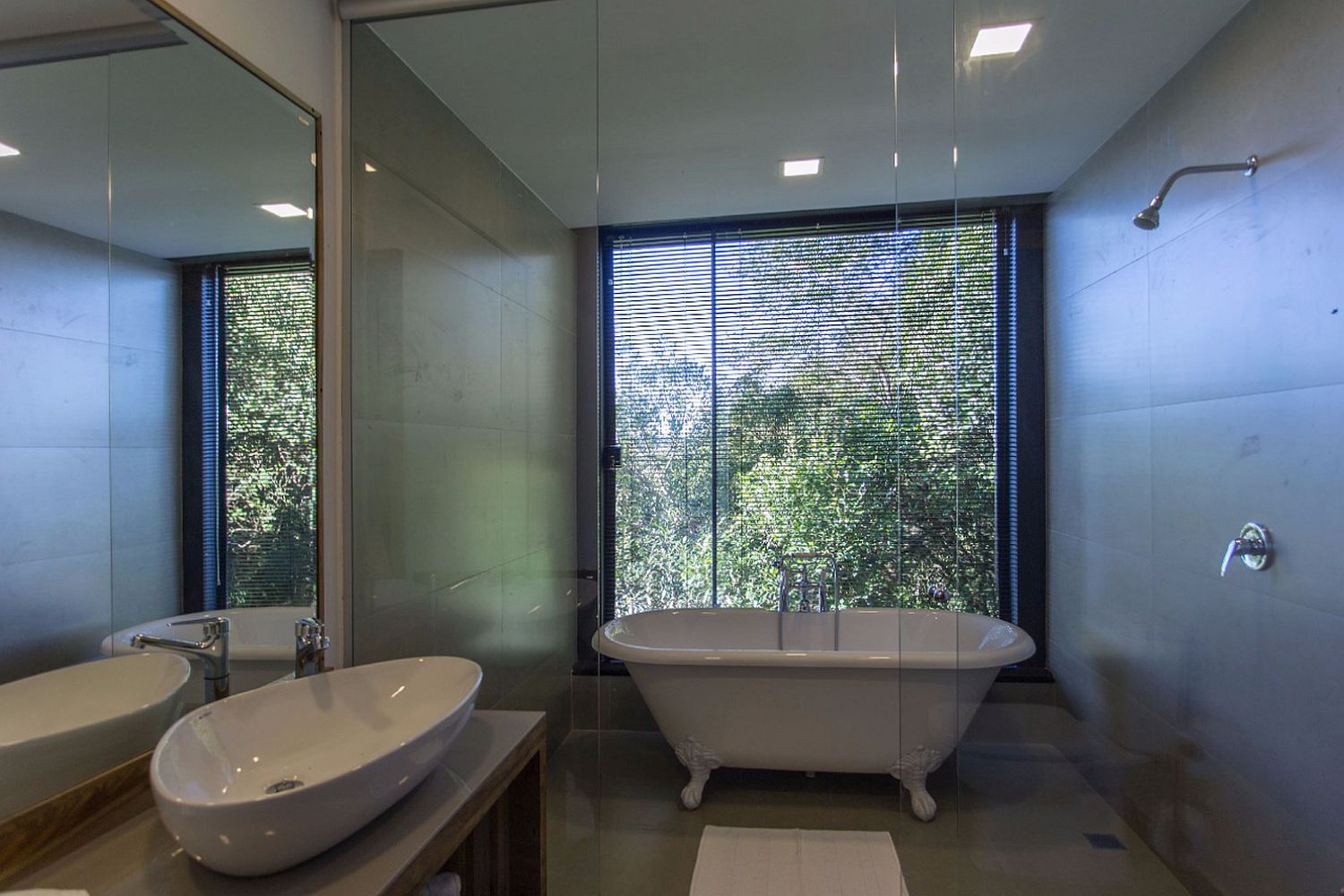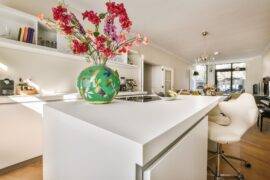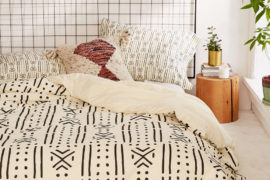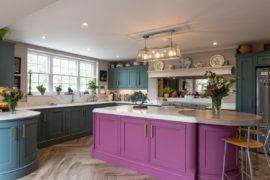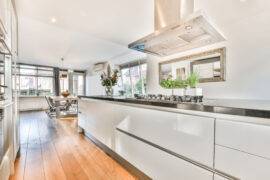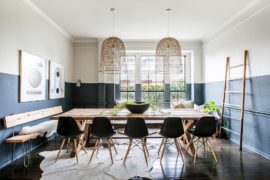A natural escape that combines comfort with greenery and gorgeous views, Purunã Cabin designed by Bruno Zaitter arquiteto in Brazil is one that promises to take away your woes with ease. The cabin has been elevated above ground and sits on stilts to ensure that the damage to the lot is kept down to a bare minimum. But this adds another advantage as those inside the cabin can take in the many wondrous views of Campo Largo and Curitiba on one side and the Atlantic forest on the other. Large glass walls, sliding glass doors and smart windows create even more seamless connectivity.
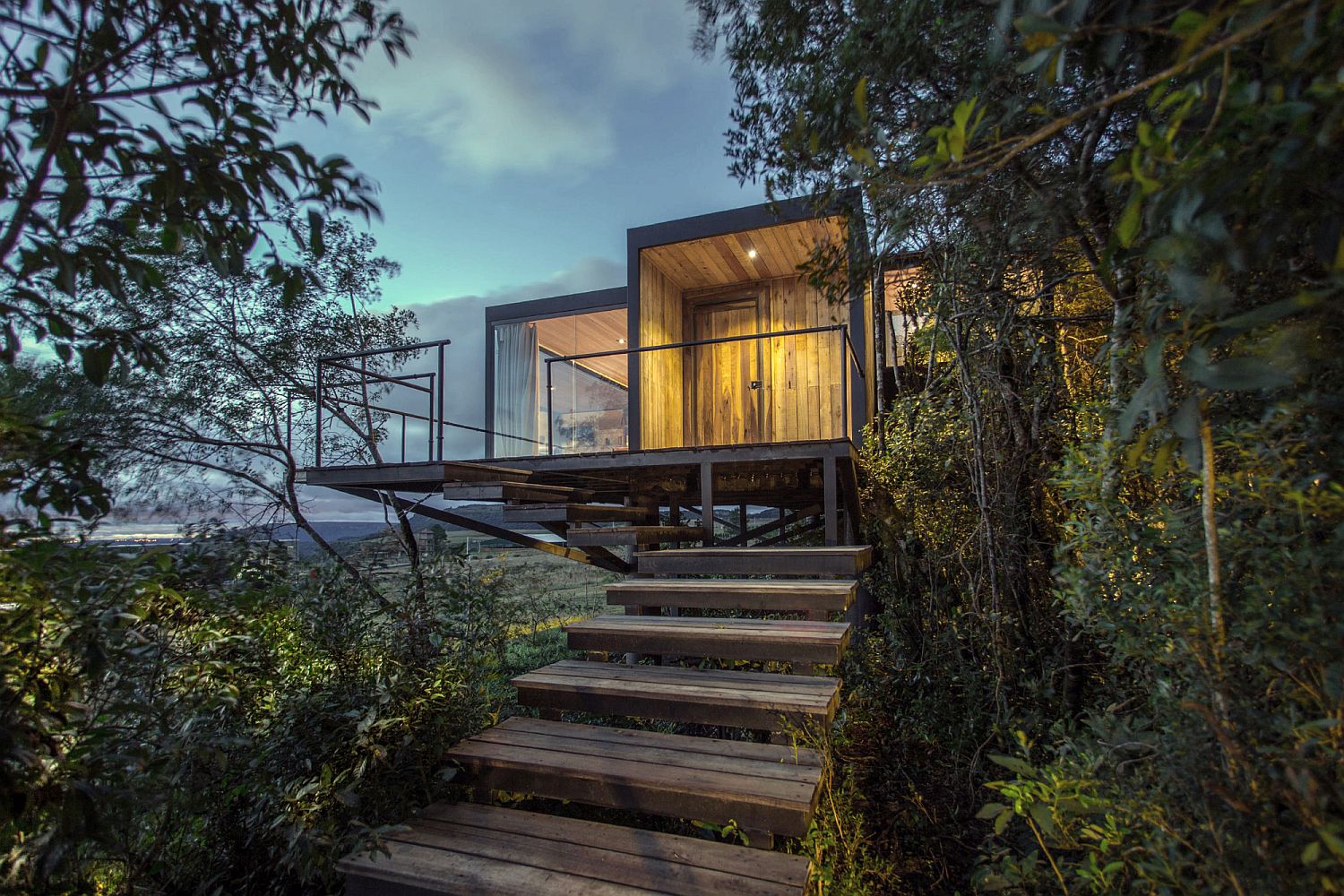
The idea here is to give the residents of the cabin a perfect escape that is not too demanding, compact and one that forces you to stay in touch with nature at all times. The living area, bedroom and dining space sit on one level of the cabin while on the other level you have the kitchen. The kitchen is modern, functional and sits on a floor that is slightly below the rest of the cabin. This makes it an even better refuge for nature-lovers and the social spaces feel like a natural extension of the outdoors. [Photography: Sergio Mendonça Jr.]
RELATED: Futuristic Backyard Art Studio and Office Inspired by Butterfly’s Wings
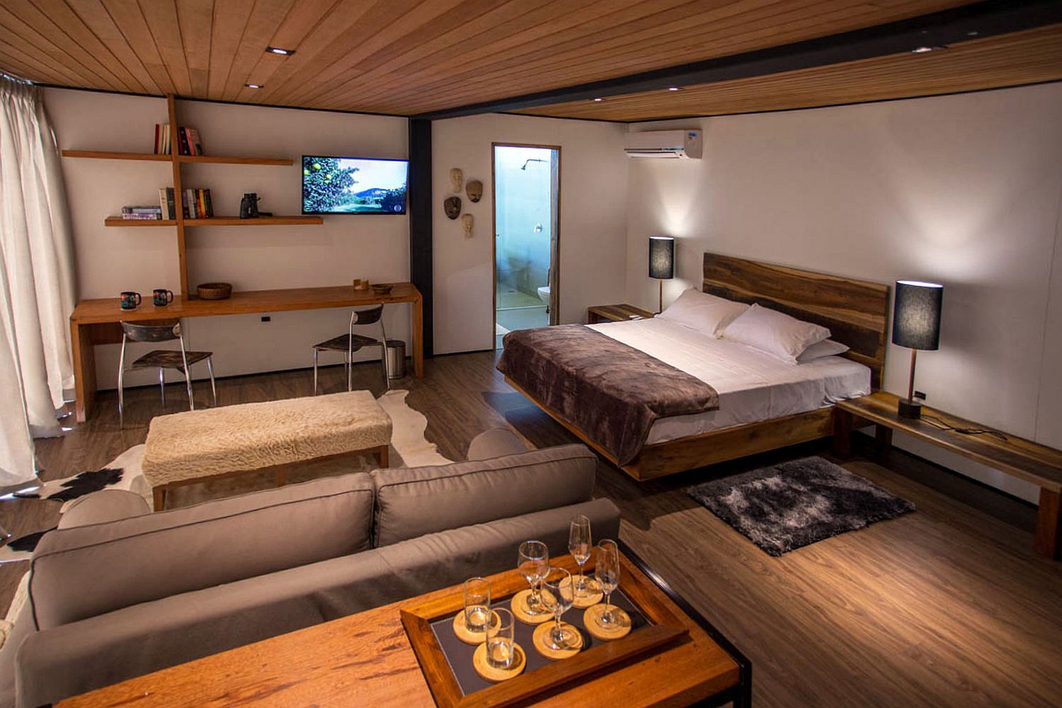
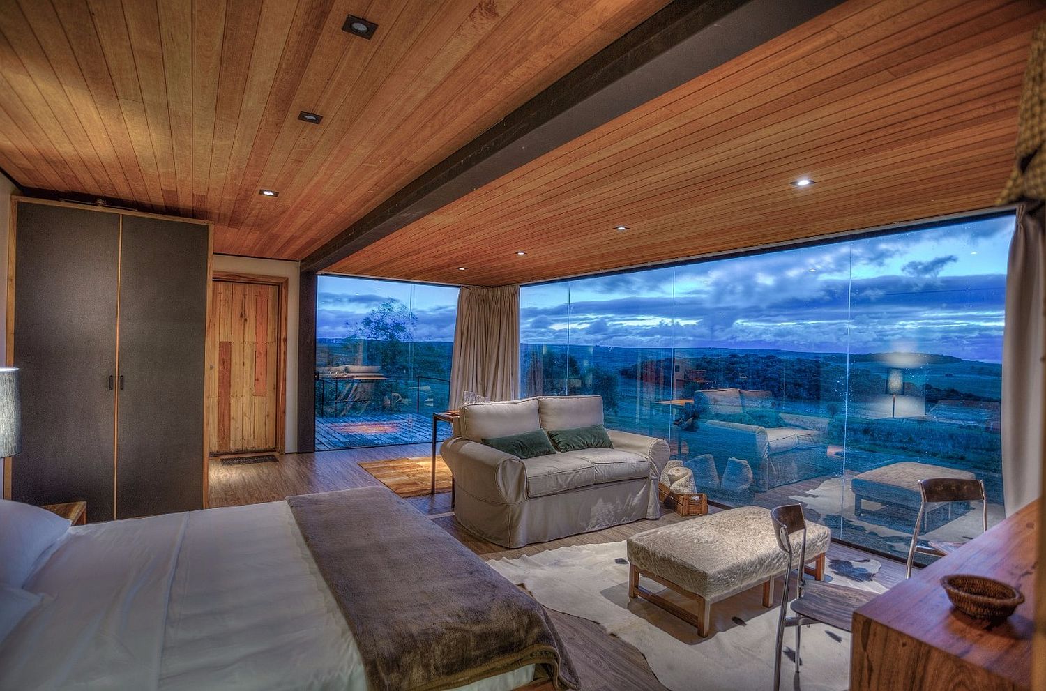
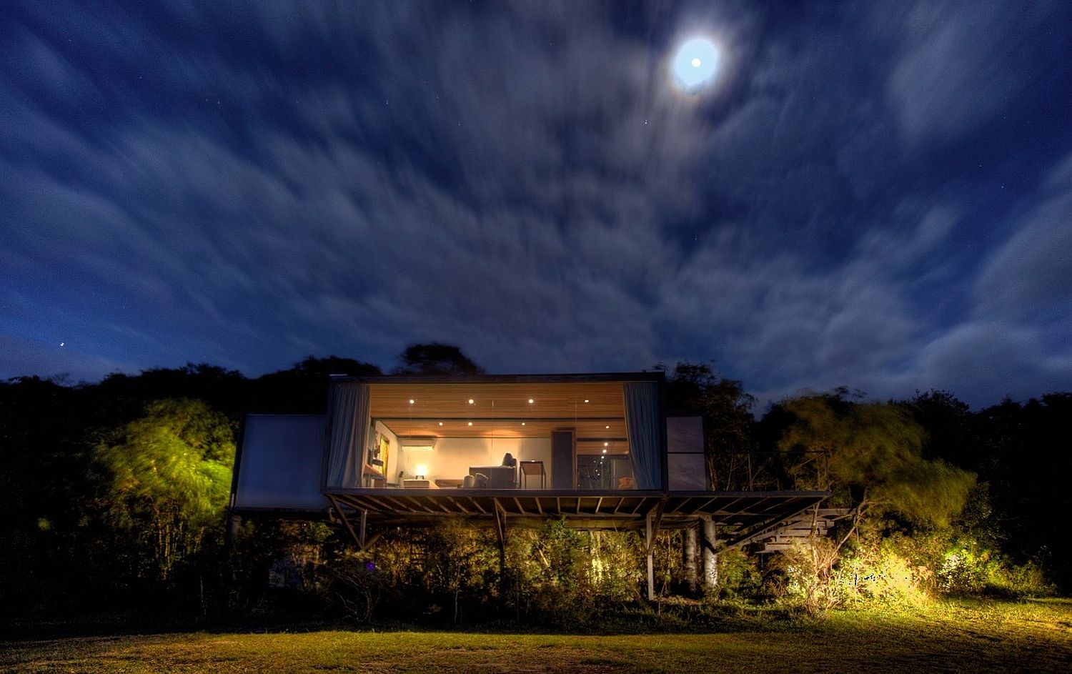
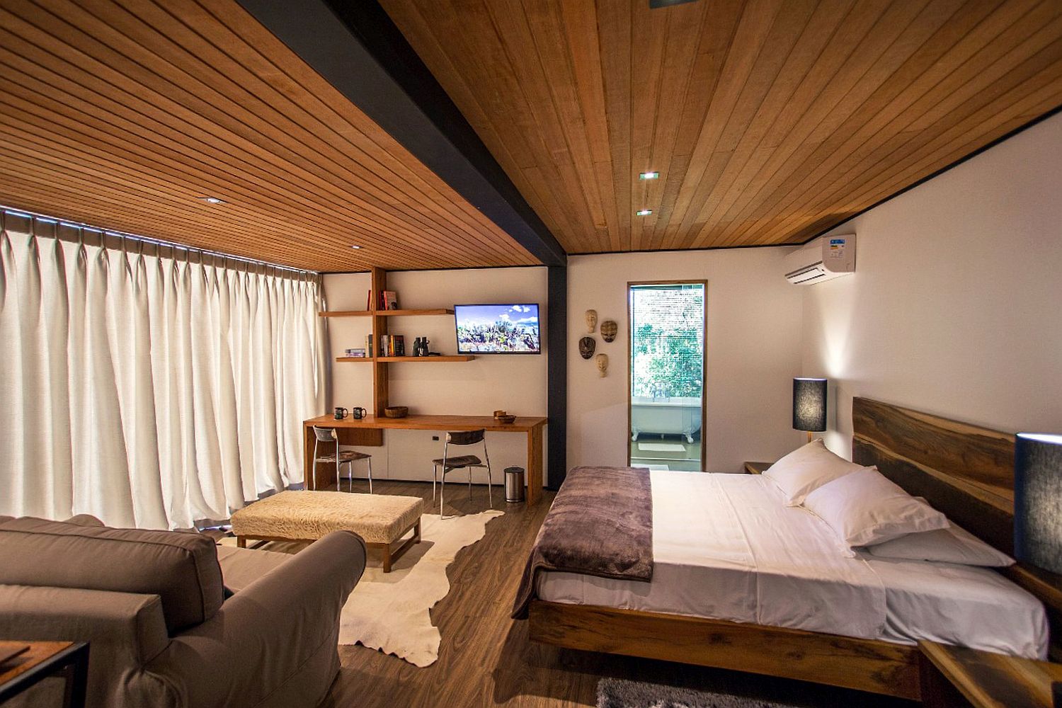
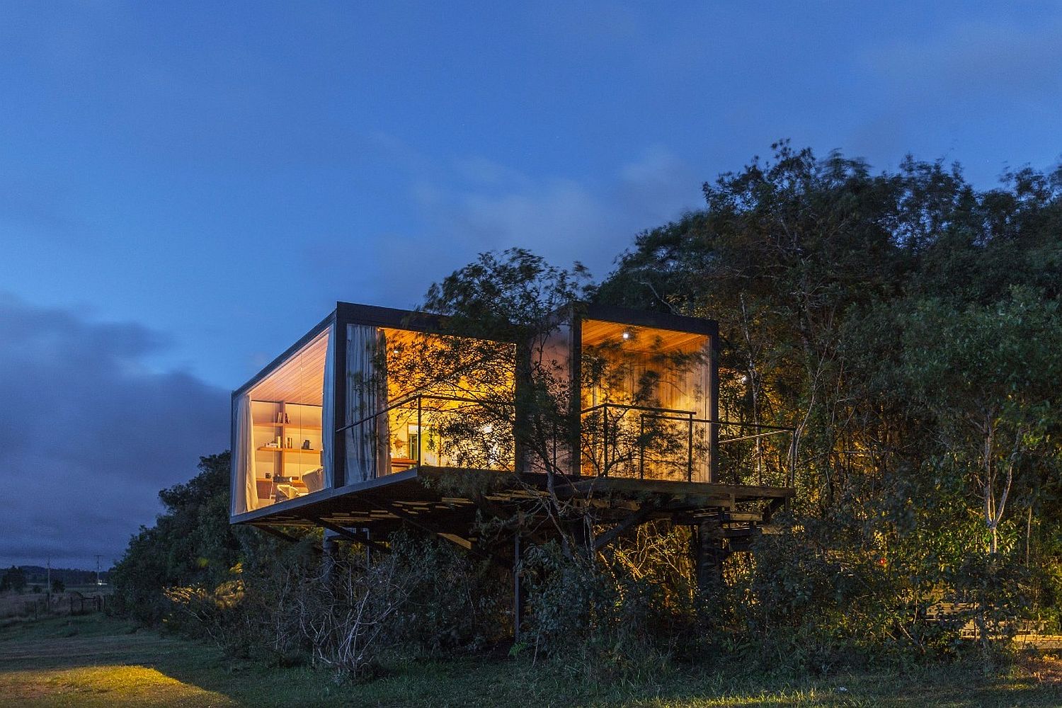
The larger glass box is occupied internally by the social area and the work area. The smaller glass box is intended for the kitchen of the housing. And it is in this kitchen that the interior space literally touches the foliage of the native forest. In the container space, in addition to the sleeping space, there is also the lobby and the bathroom equipped with a soaking bathtub.
RELATED: Steampunk-Themed Office Space for Three Rings Design Office
