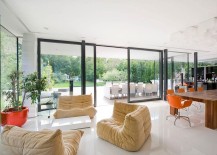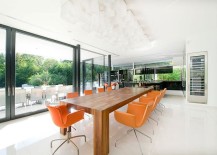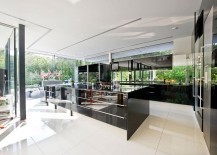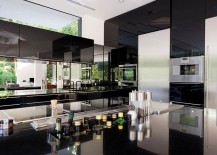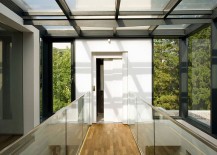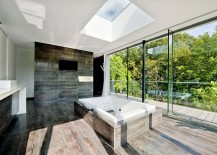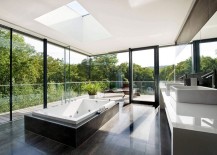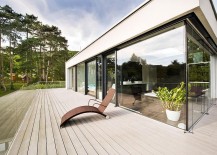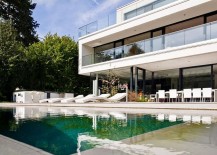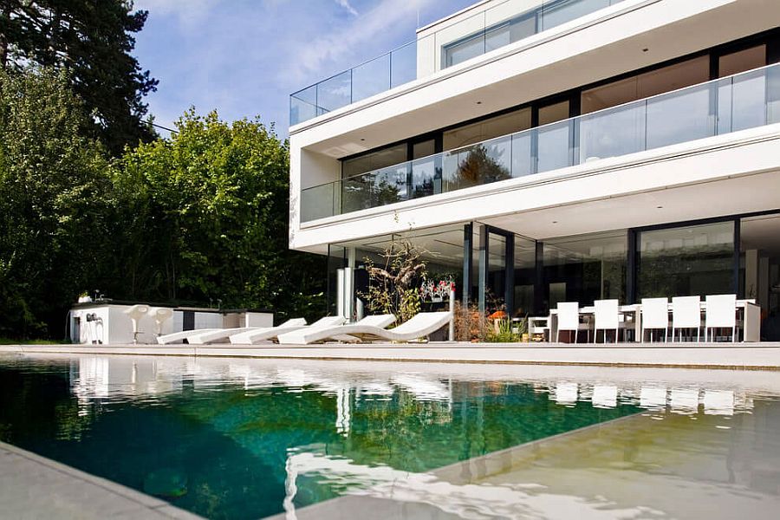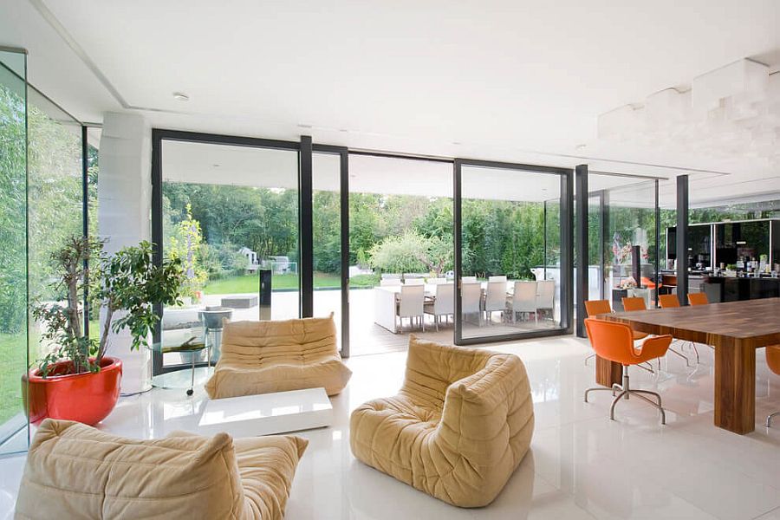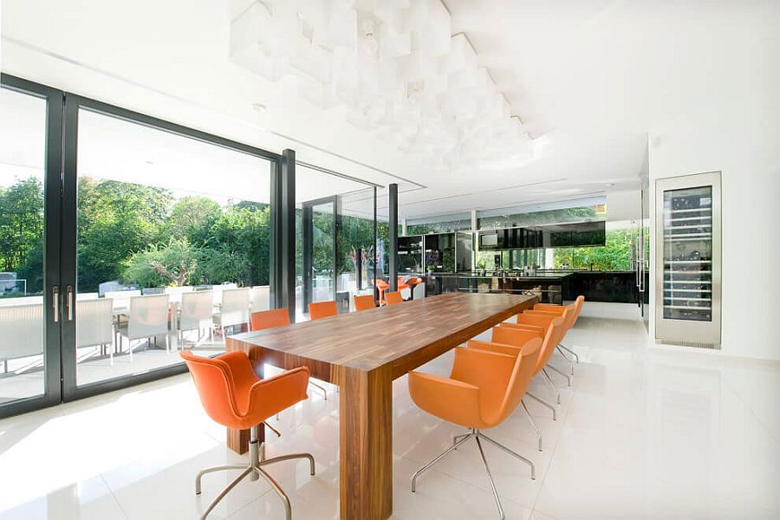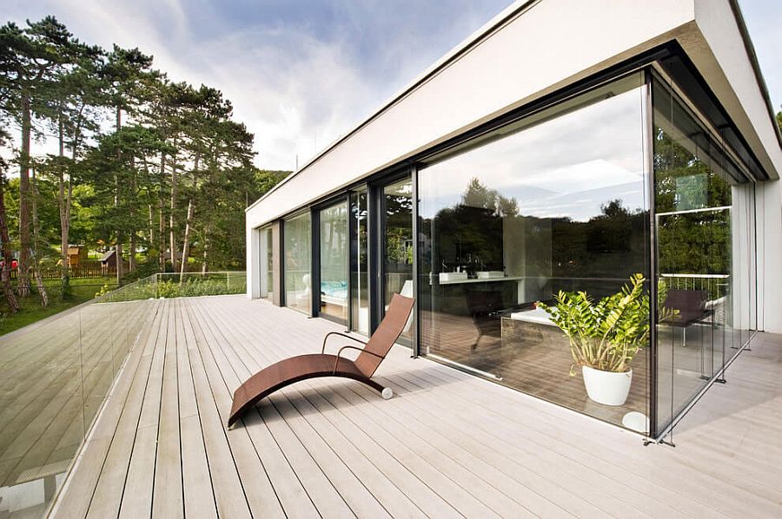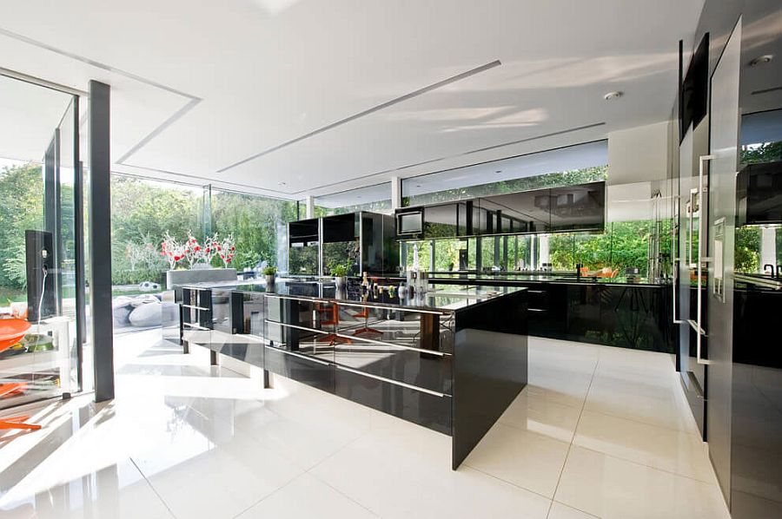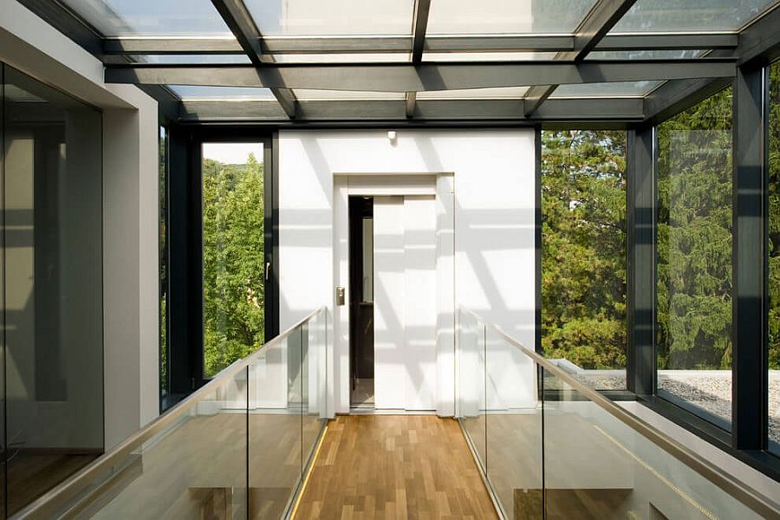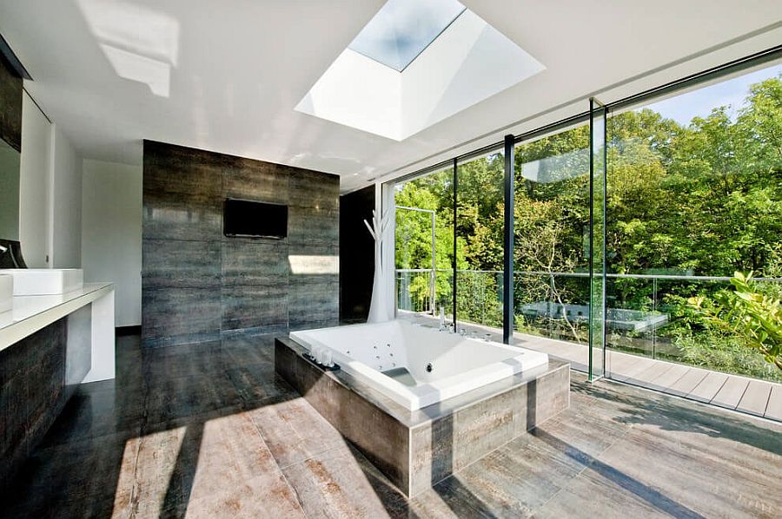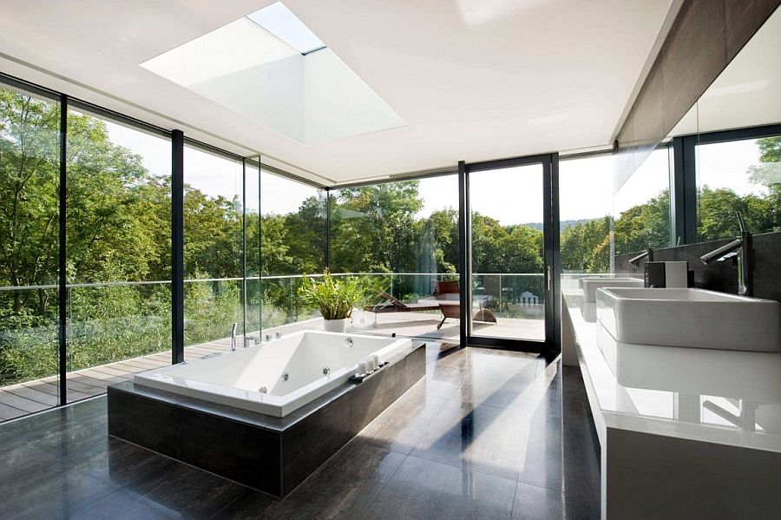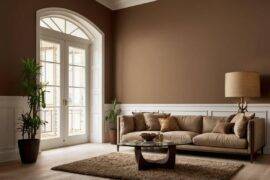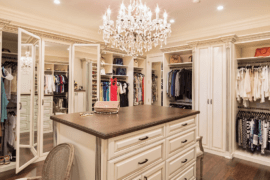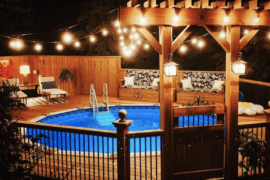Japanese design and architecture have always found ways to combine natural goodness and tranquility with an innate sense of minimalism. It is only in the last few decades that the West has started to realize the many benefits of this approach, and while this expansive House in Hinterbrühl might not exactly borrow from the design elements of the Far East, it still seems to showcase the same core principles. Nestled in a scenic neighborhood in Lower Austria, the large family residence blends a glossy, minimal style with a panoramic backdrop and ample natural ventilation to create a truly distinct home.
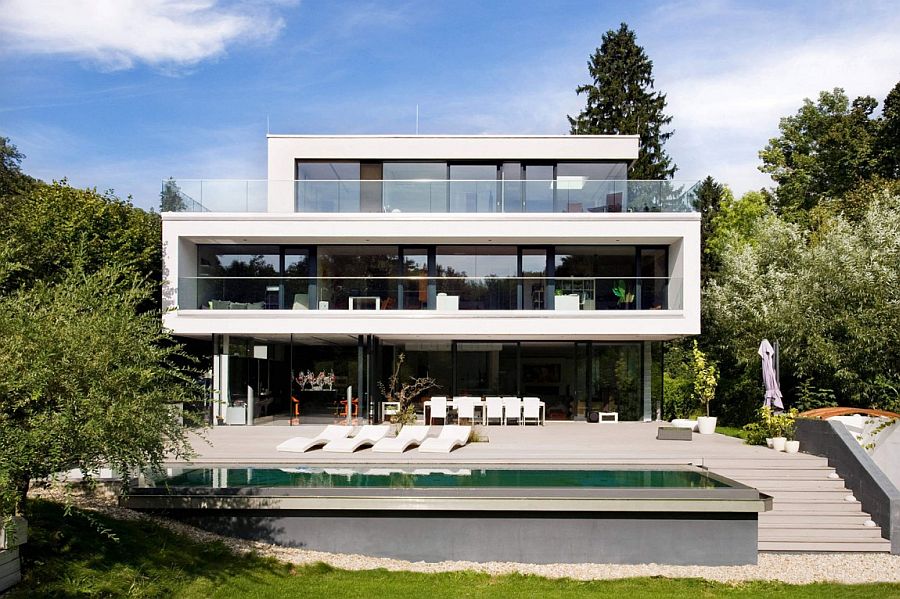
Designed by Wunschhaus Architektur and spread across 411 square meters, the 3-story house has a wonderful indoor-outdoor interplay, thanks to the extensive use of sweeping glass walls and large glass doors. While the creation of a light-filled interior was one of the prime objectives here, the homeowners also wanted an interior that encouraged interaction between family members, with each space flowing into the next. A series of walkways and bridges along with the central staircase and elevator accomplish this with ease, even as a wonderful atrium further aids in creating a cheerful and airy living space.
As is the case with most contemporary homes these days, the living areas on the lower level and the bedrooms on top floor open up toward a large deck complete with a pool and an outdoor dining space. Glossy finishes in the kitchen and bathroom, a plush Togo Sofa in the living room, and a curated splash of color in the dining room complete a refined and relaxing residence. [Photography: Lucia Bartl]
