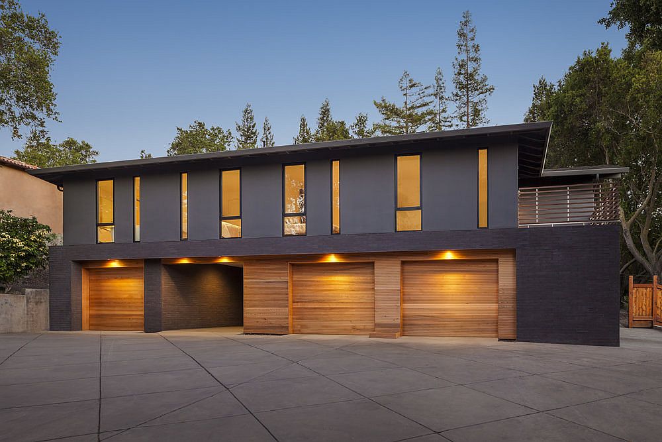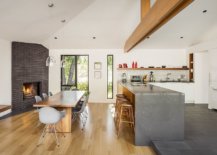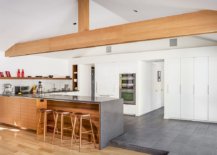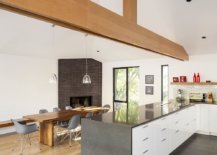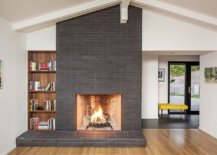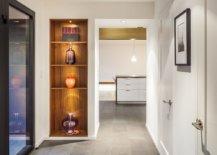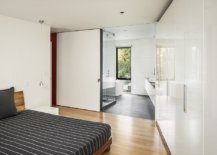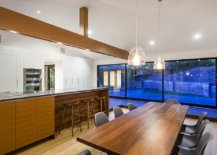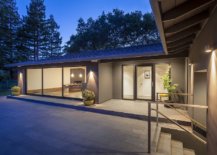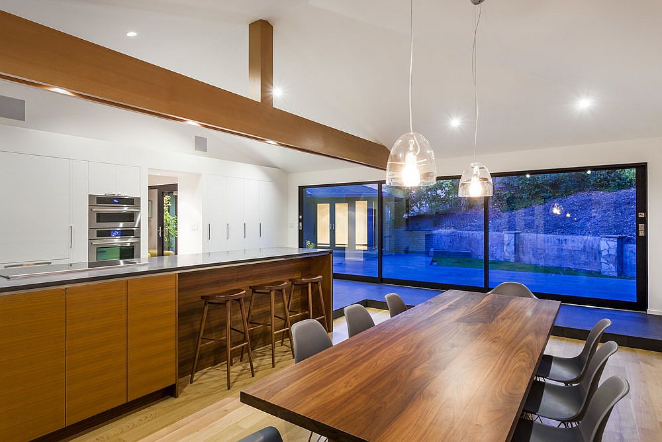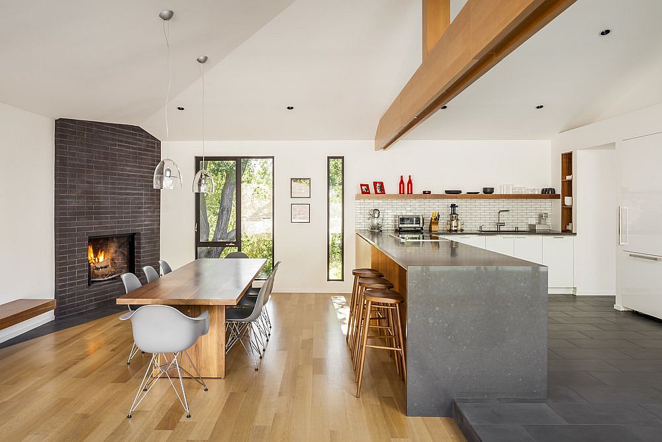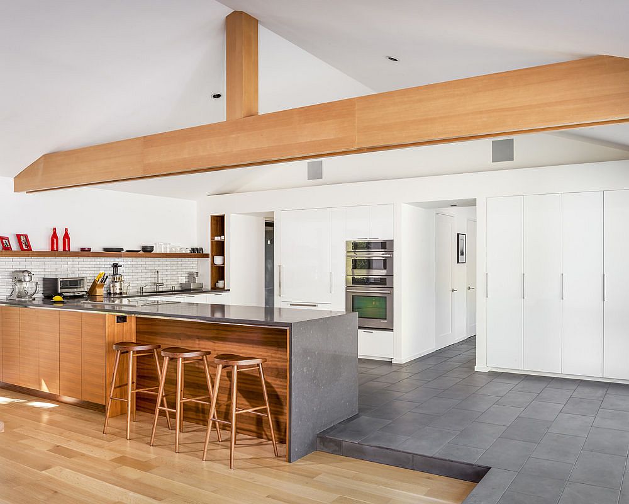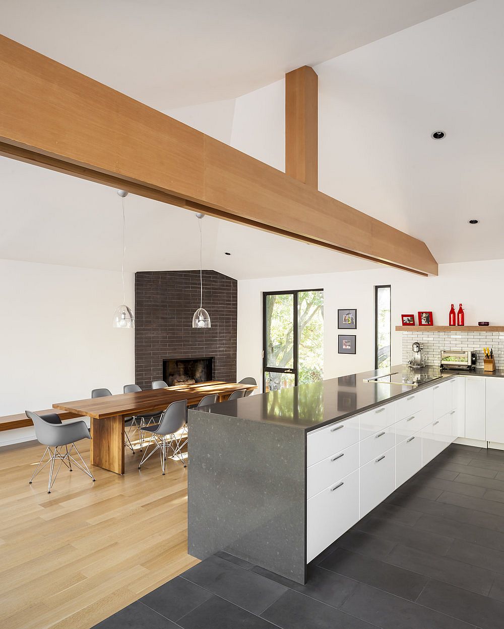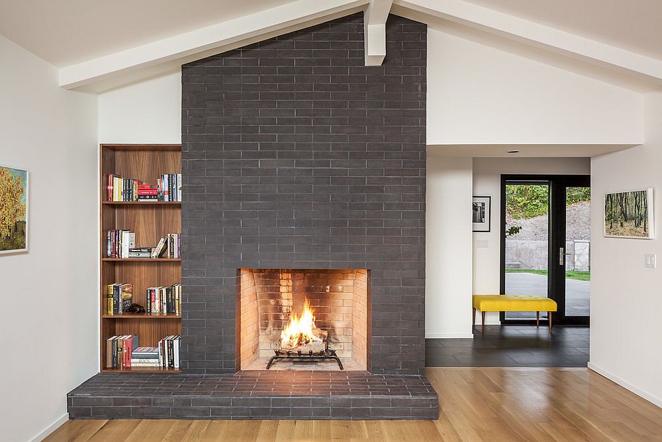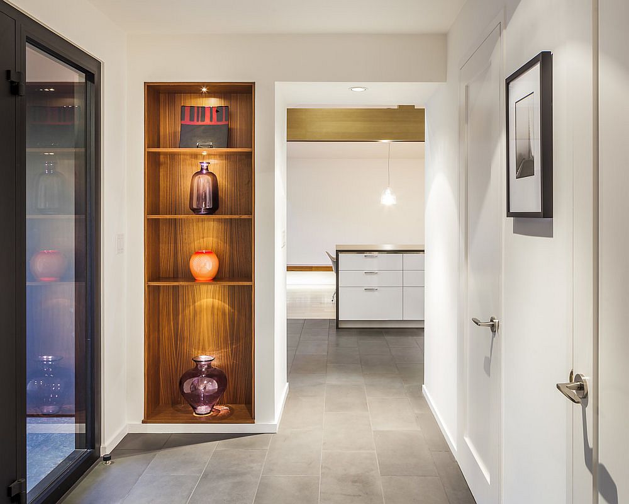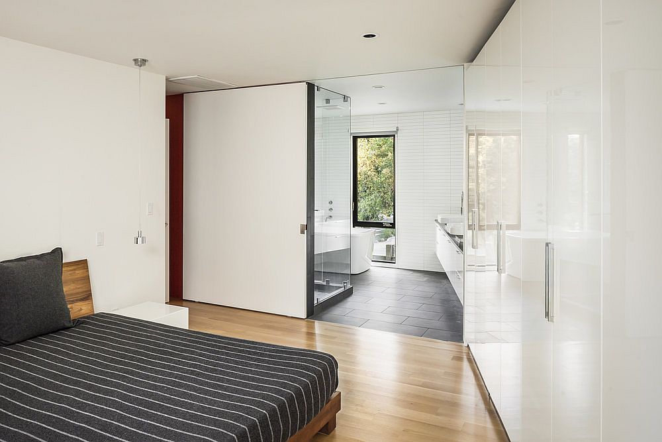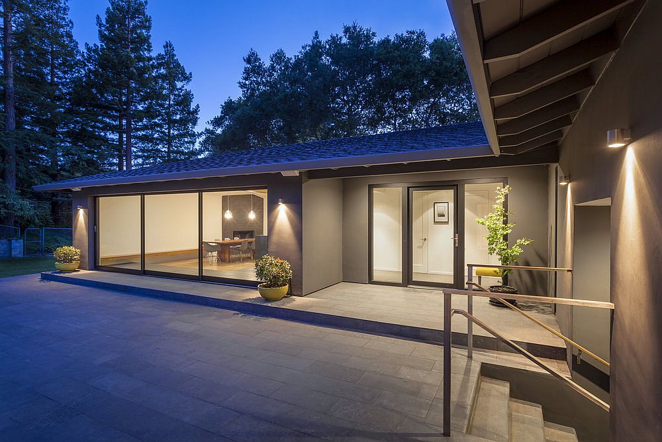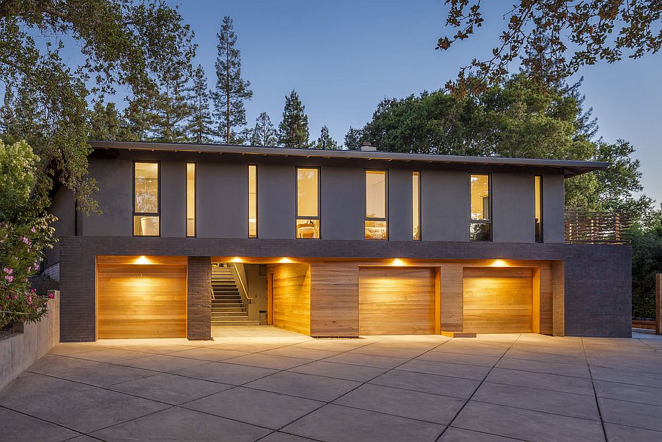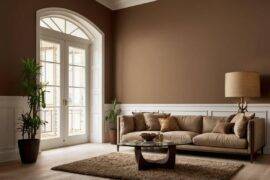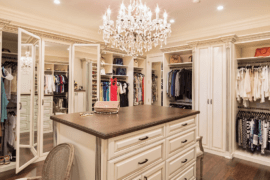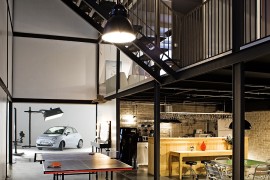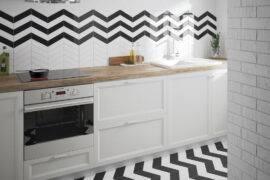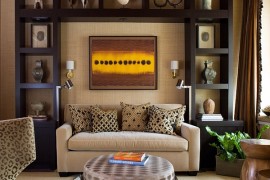There is something innately charming and polished about midcentury design that makes it apt even in modern times. Most classic midcentury homes built in the 60’s and the 70’s on California’s bustling coastline still seem relevant with a simple renovation or modest makeover. This more modern, midcentury bay area home in Los Gatos, California by RUF Project takes a similar approach with an interior to serve the needs of a single family. One instantly notices the color scheme used across the house with gray and wood dominating on the outside and white, gray and wood taking over on the inside. This creates a relaxing and elegant residence where bright colors take a backseat and neutrals set the mood.
It is the kitchen at the end of the living area with the dining space next to it creating the large social zone which is used to host friends and family. In the kitchen a white backsplash, floating shelves in wood and countertops in gray are combined beautifully while the dining area uses a minimal wood table and gray chairs. Visual connection between different spaces is seamless even as the fireplace in the corner adds a dramatic focal point.
Spaces that sit next to one another are delineated using different floor materials with wood on one side and gray tiles on the other. This is a theme that can be found in the living area, kitchen-dining area and even in the master bedroom. Sleek, open wooden shelves illuminated with accent lighting add beauty to both the living area and the hallway while maximizing limited space and sliding glass doors connect every room to the rear yard.
