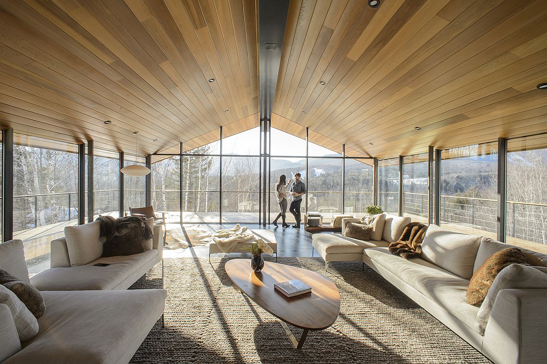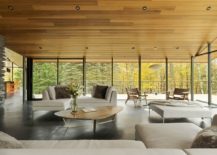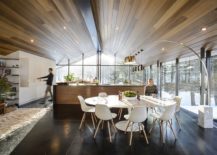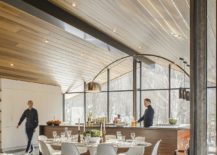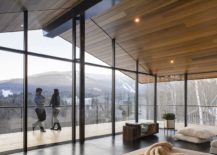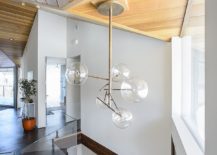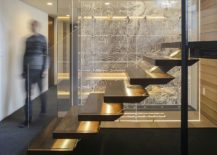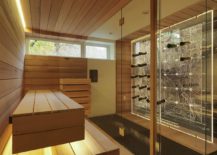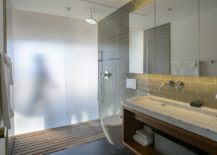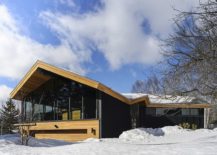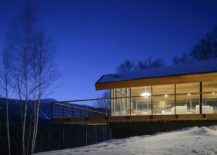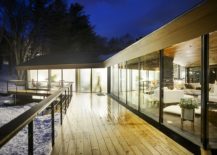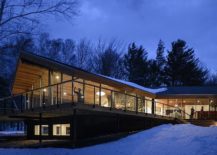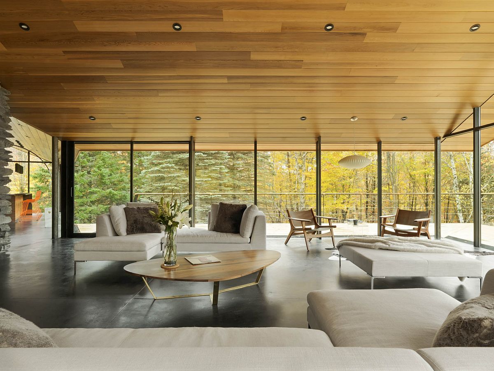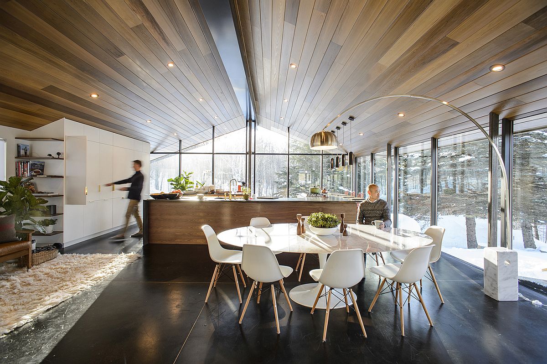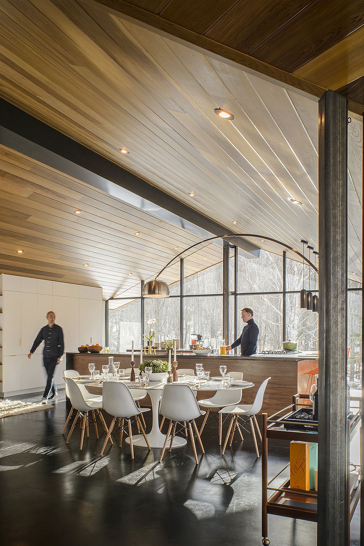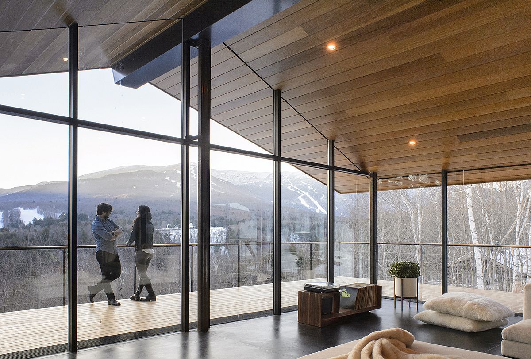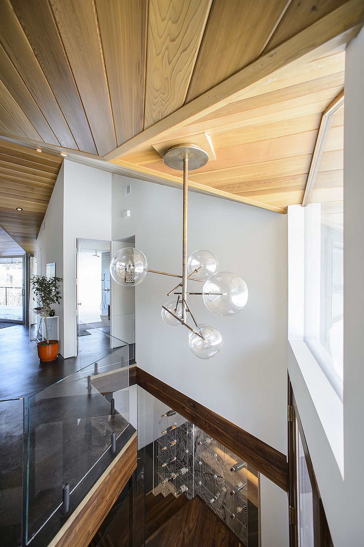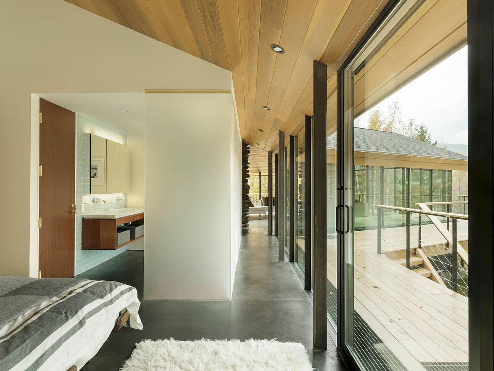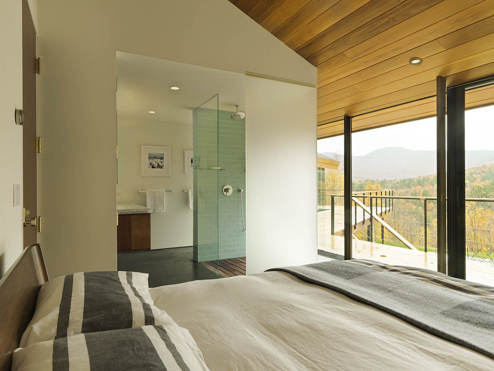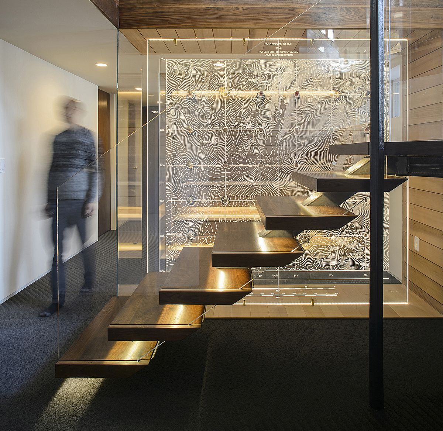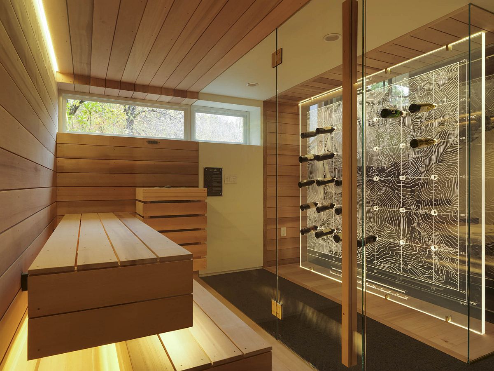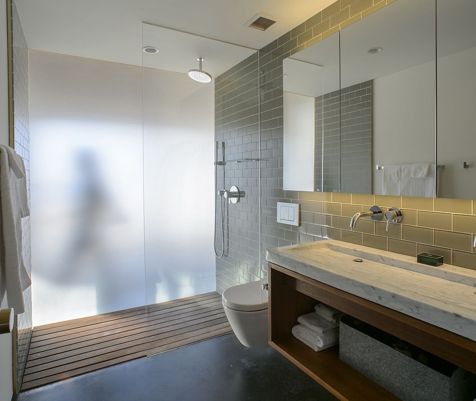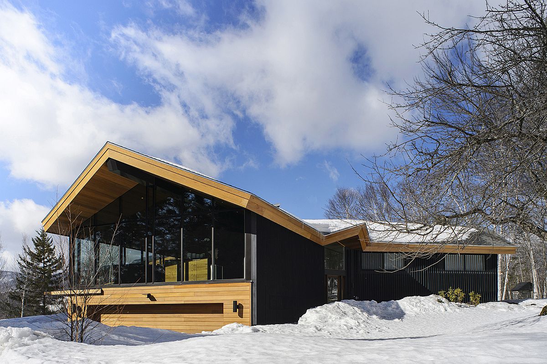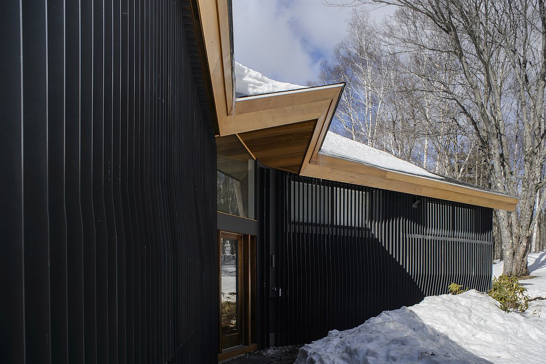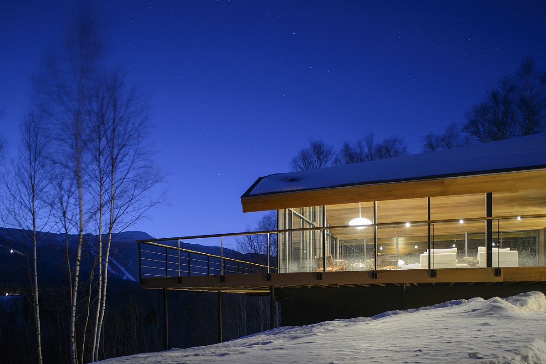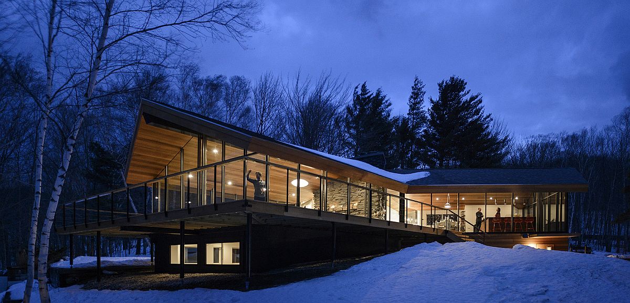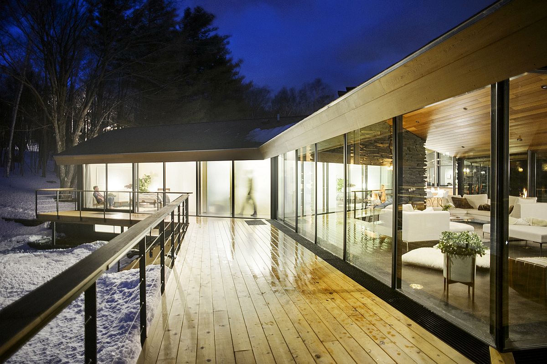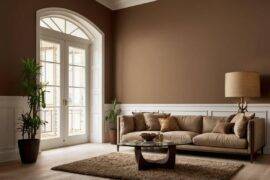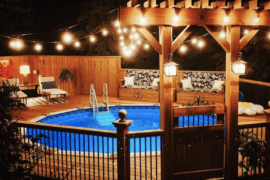How many times have you heard about couples in NYC trying to get away from it all by planning a weekend in Vermont! Its picturesque landscape attracts tourists from far and wide and set in its beautiful wilderness is the Trefoil Glass House designed by J.Roc Design. Nestled in the fertile valley of Stowe and surrounded by beautiful mountains and untouched woods, the striking contemporary home is a confluence of three separate wings, each designed in the form of a square. At the heart of this expansive home is a three-sided hearth that delineates spaces, gives each wing its individual style and becomes the focal point of the open living area.
A long, 150 foot curtainwall surrounds the house and gives it its distinct façade while large glass walls open the living area towards the view outside. With changing seasons, one sees the varying sights and sounds of the landscape become a part of the interior, giving it a beautiful and diverse backdrop. A gable roof ensures that the central living area, kitchen and dining area feel truly spacious with iconic décor pieces like the Arco Floor Lamp and the Saarinen Tulip Table adding to the distinct charm of this Vermont escape.
One of the major features that defined the house was the need for complete accessibility, making every part of the home across its two levels wheelchair-friendly. Clear paths and easy access points add to this feature with beautiful lighting and top-notch insulation completing a classy, contemporary residence set in an idyllic backdrop. [Photography: James Leng]
