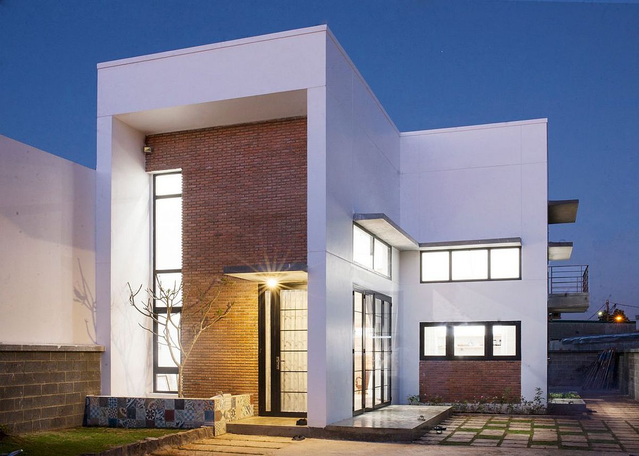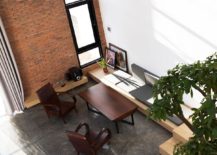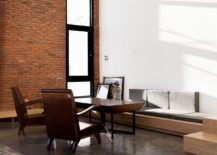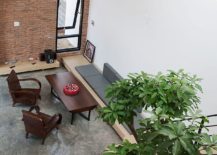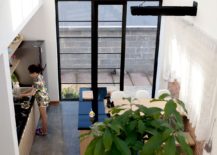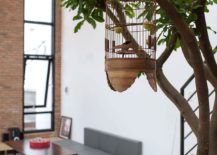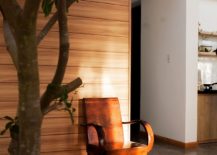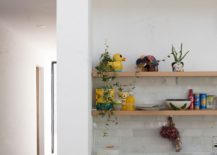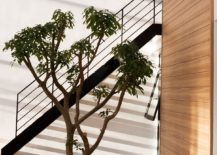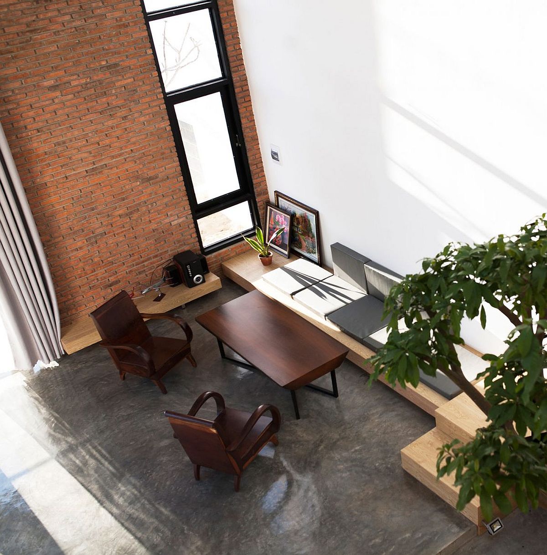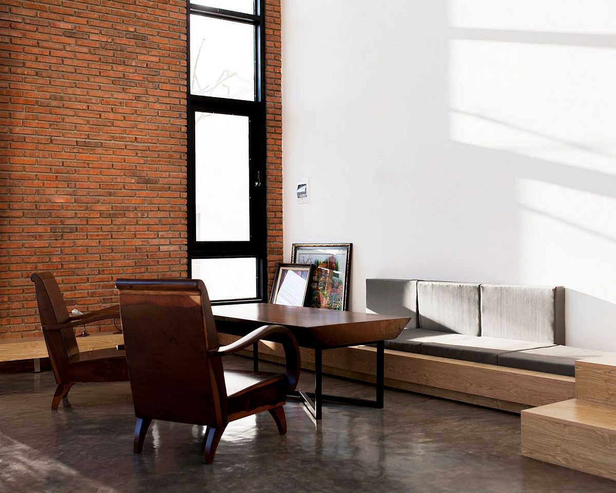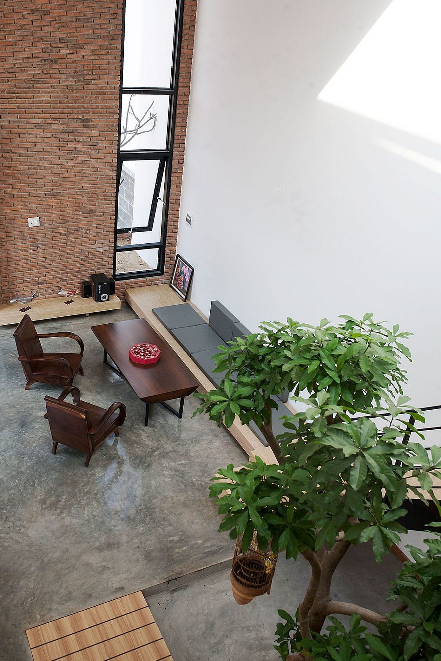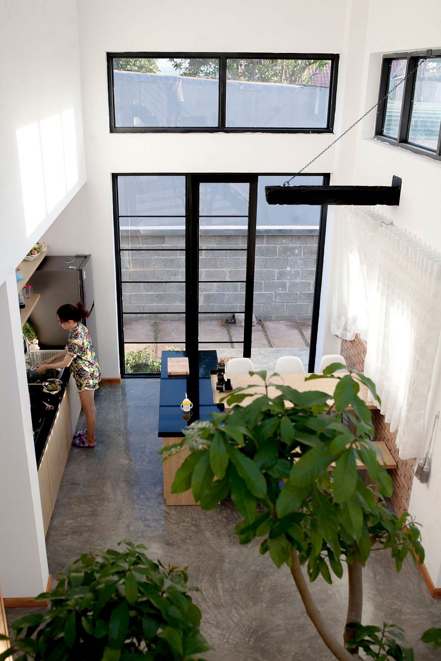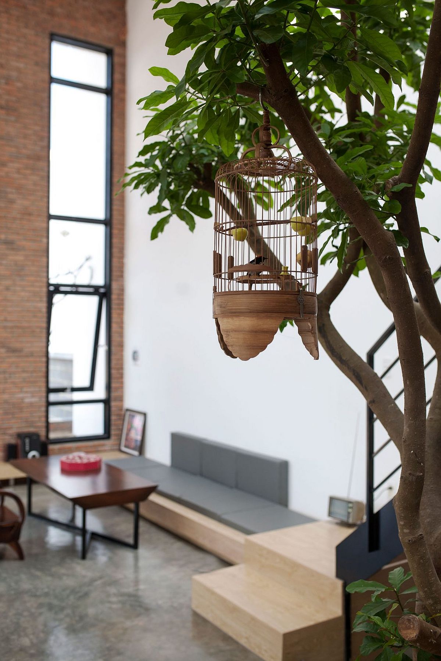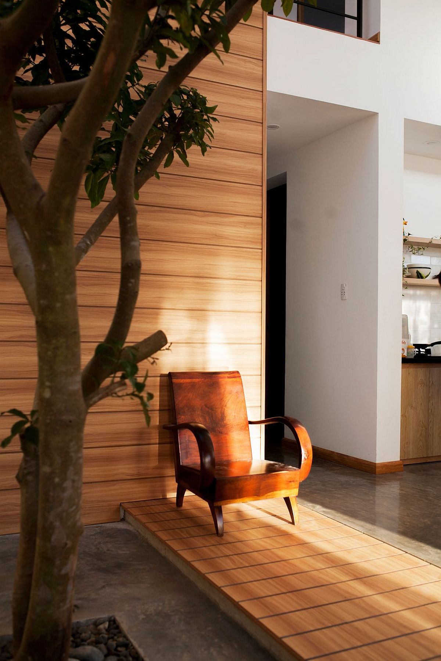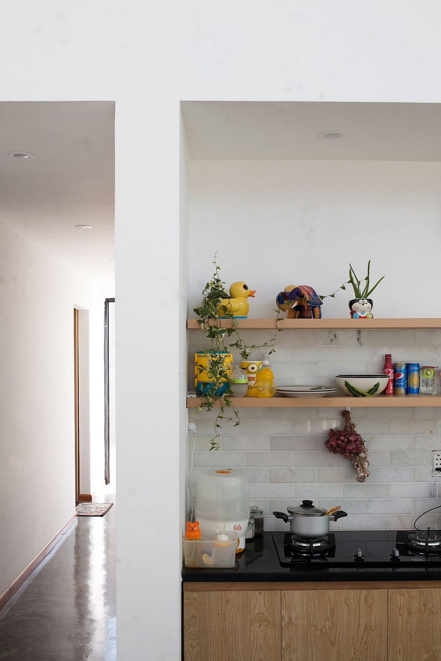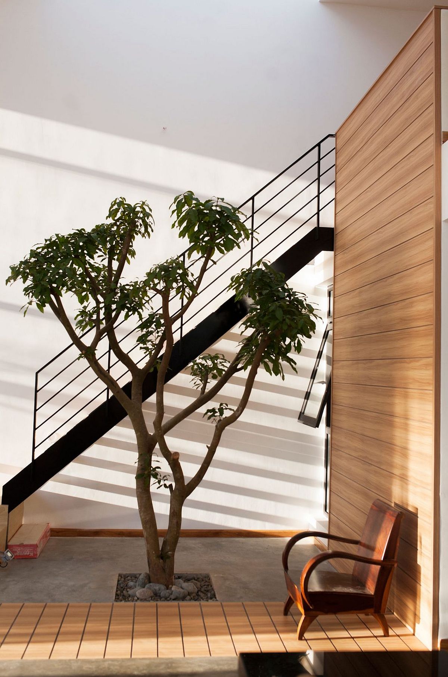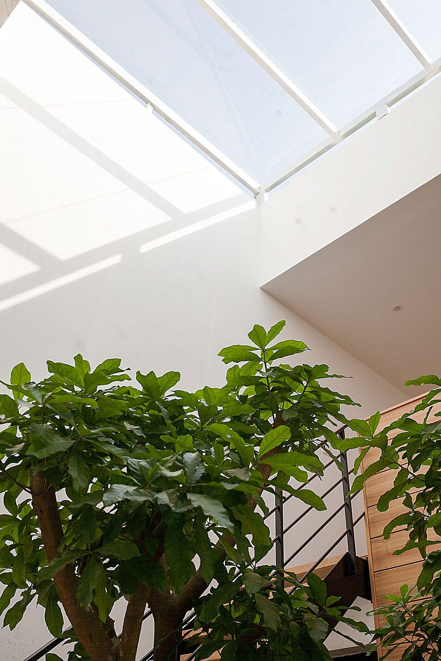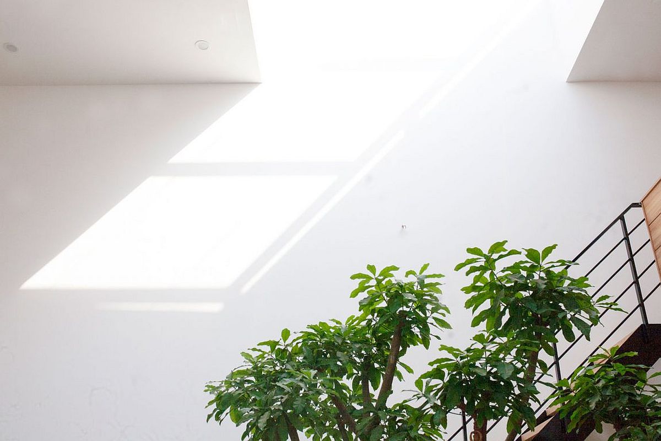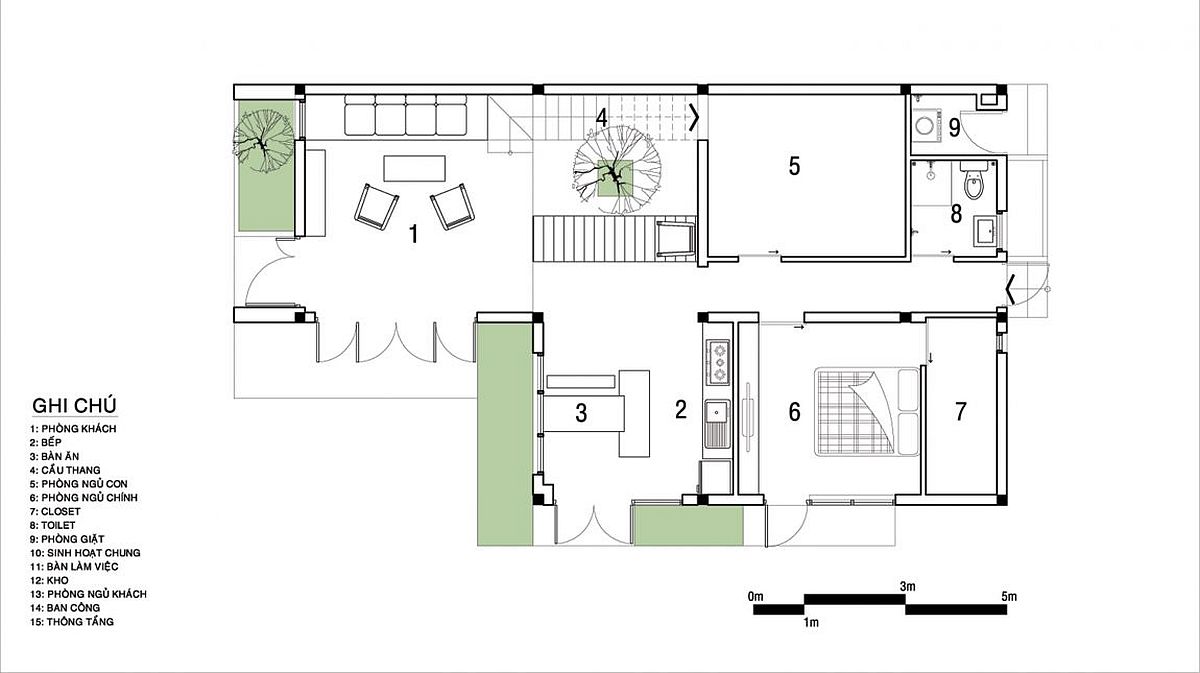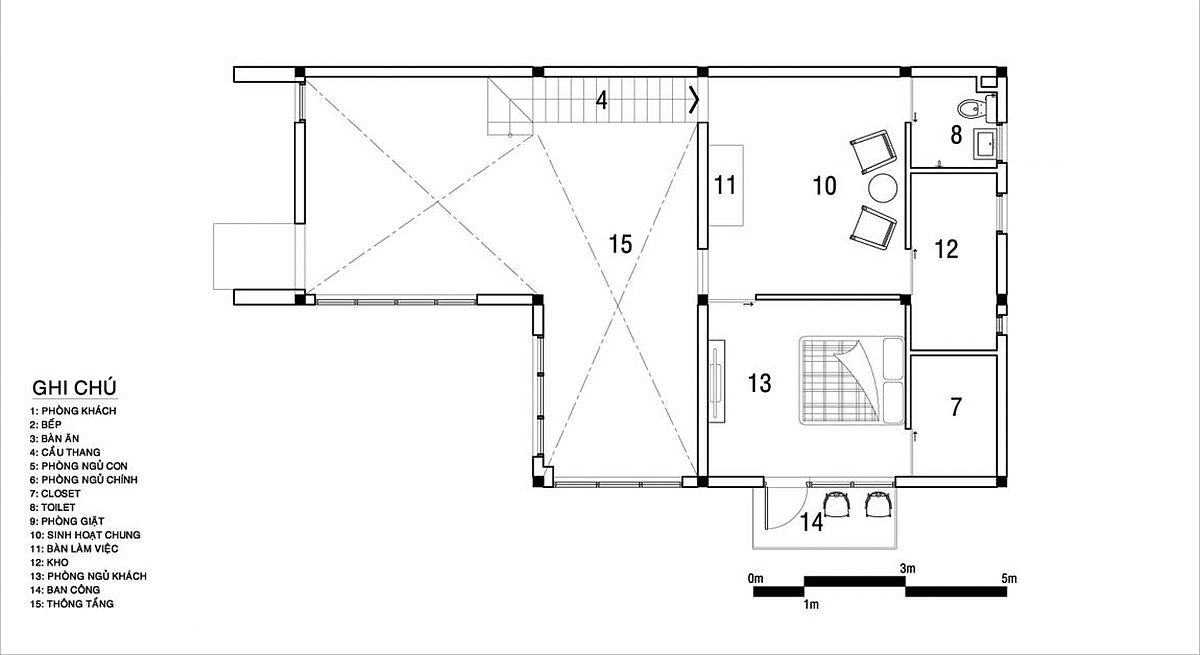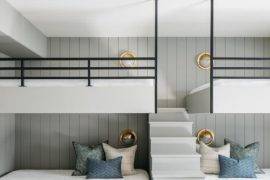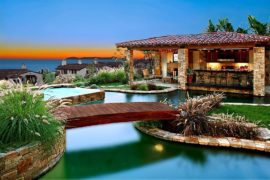While we often do not go into the details of the costs involved in the creation of dream homes and fabulous renovations that we often feature on Decoist, it is often the single most important factor that defines these houses. Not many of us have the luxury of an ‘unrestricted budget’, and for 7A architecture studio, which shaped the Nguyen’s House in Buon Ma Thuot city, Dak Lak Province, Vietnam, building costs were one of the guiding forces behind the design of this lovely family residence. With low construction costs and low-skilled local workers to deal with, this ingenious house is all about maximizing both space and resources!
The façade of the house is truly unique, with a smart brick wall seamlessly blending in with its more contemporary surroundings. The thick brick wall was as much a functional addition as it was aesthetic, with its presence keeping out harsh afternoon sunlight and excessive heat during those really hot summer days. Another striking feature of the house is the way that it blends a dash of Asian minimalism with modernity, as the simple wooden decor in the living area coupled with furniture salvaged from the homeowner’s old residence creates a relaxing, stylish atmosphere.
On the lower level of the house, one finds the living area, along with the kitchen, dining space and a Zen-style nook next to the staircase that also holds an indoor tree. Additional bedrooms and storage spaces make up the rear part of the ground floor, with the first floor holding the master bedroom and study. Skylights that usher in a flood of natural light and smart artificial lighting complete an exquisite home where ergonomics and frugality take precedence over outlandish style and aesthetics! [Photography: Hoang Dung Nguyen]
