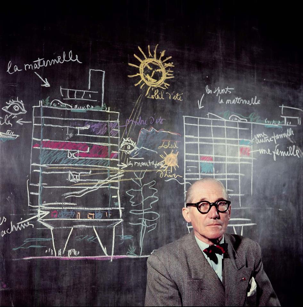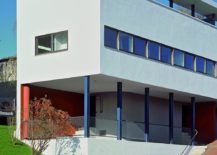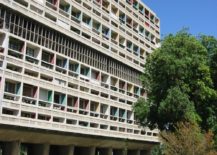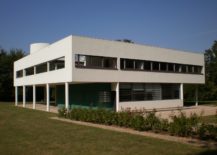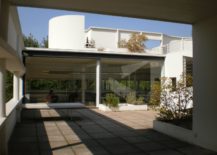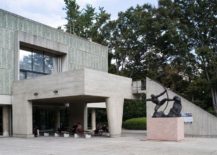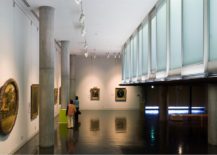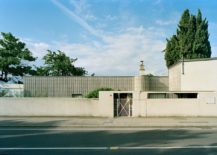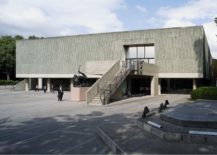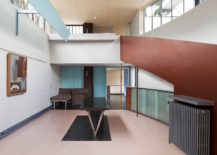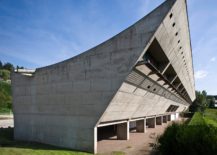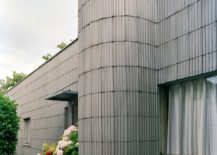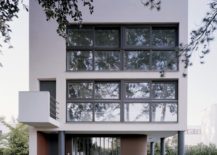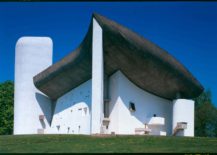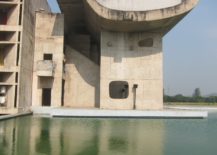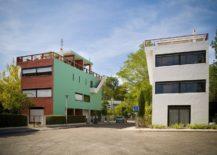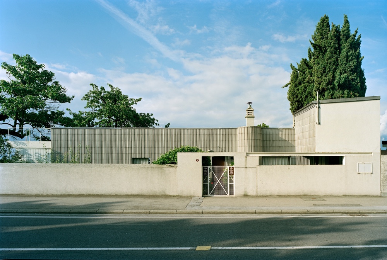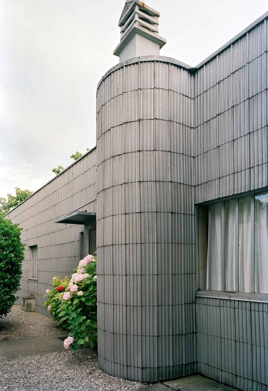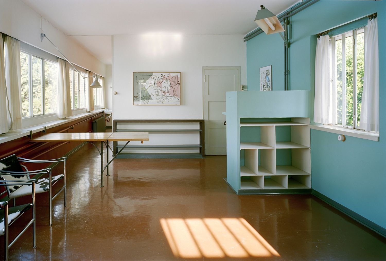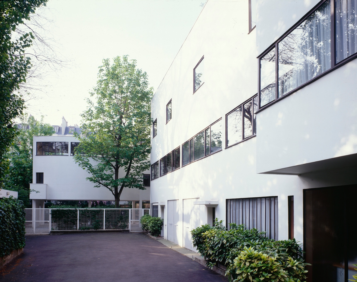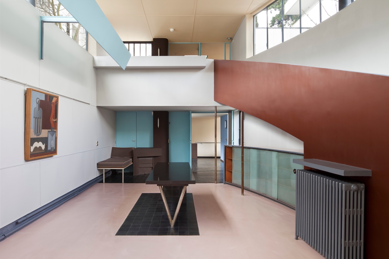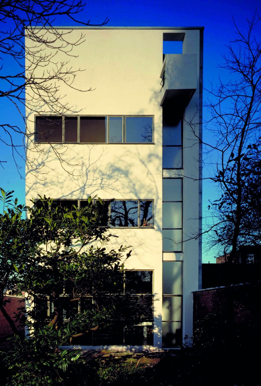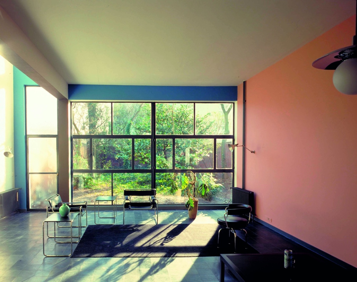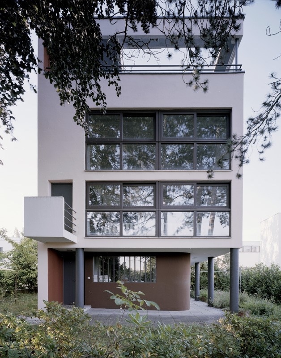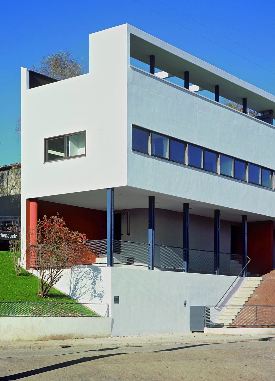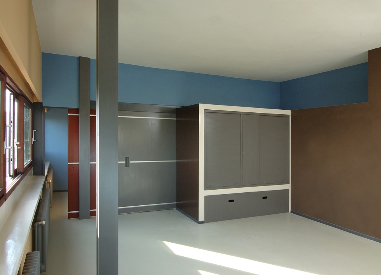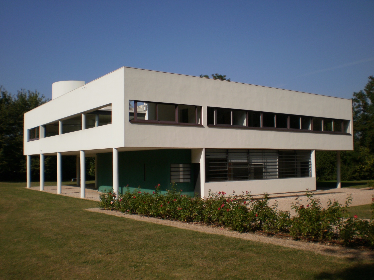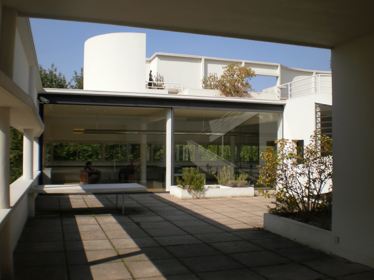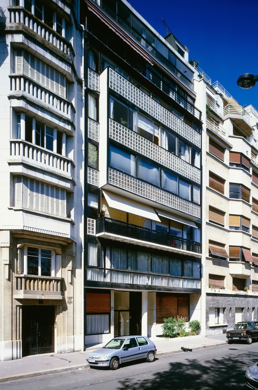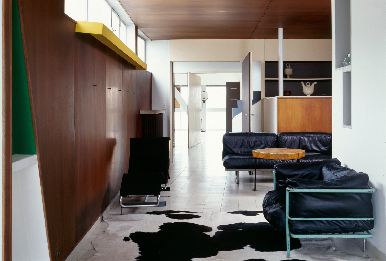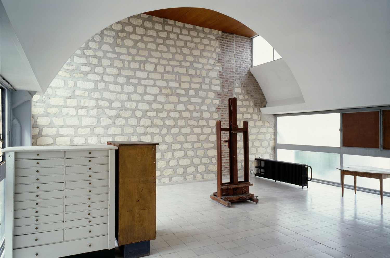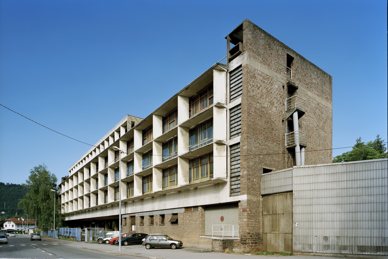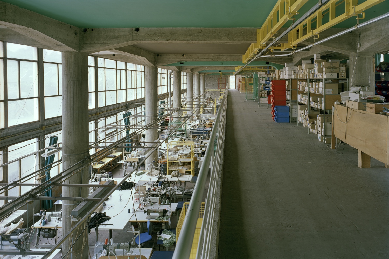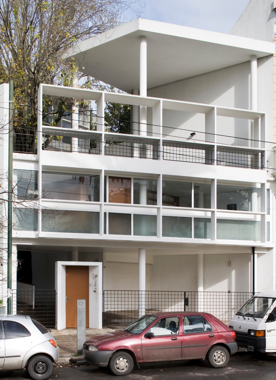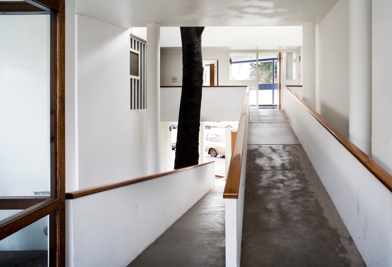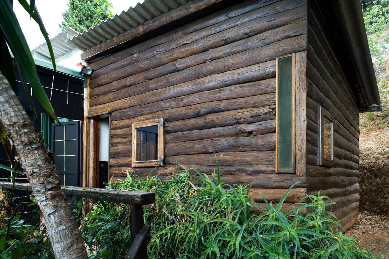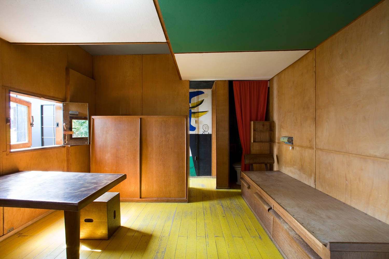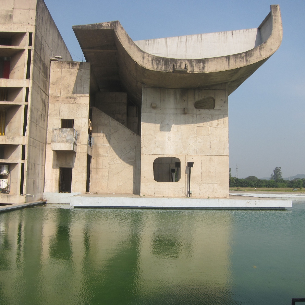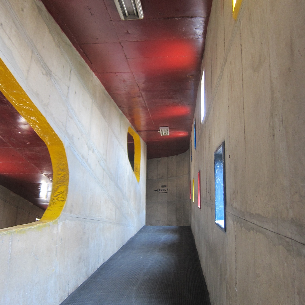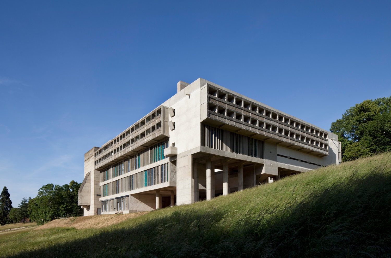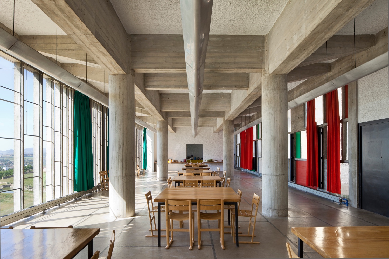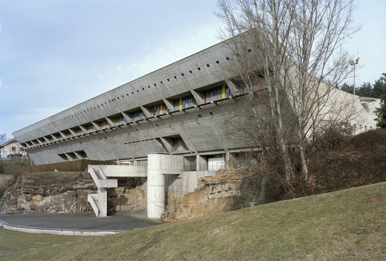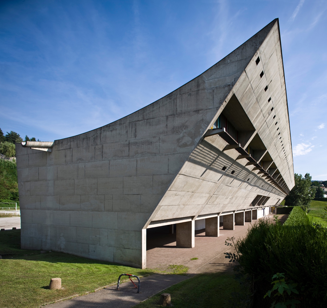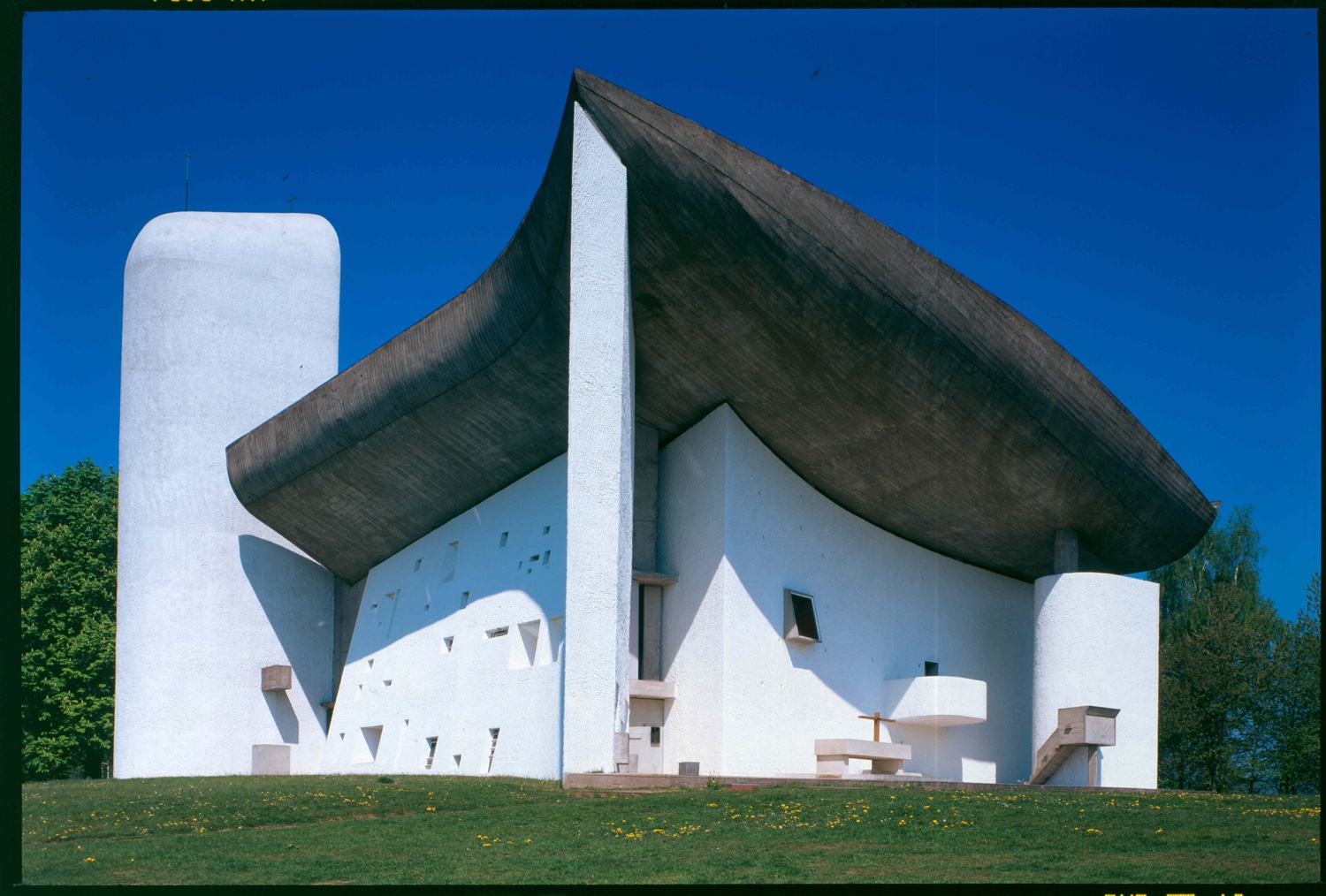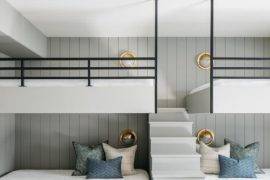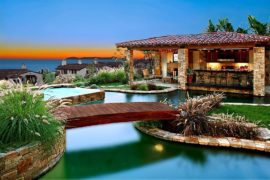On 6 October 1887, an architectural star was born (of course the world didn’t know it then). The Swiss-French Charles-Édouard Jeanneret-Gris would later adopt the pseudonym Le Corbusier and come to be an architectural tour de force. A major player in the International Style of architecture, also known as Modernism, Le Corbusier’s style typically incorporated cuboid and cylindrical shapes, flat roofs, reinforced concrete, metal and glass frameworks, and the absence of ornamentation. His buildings were not unduly rigid in their organisation and would incorporate open-plan interiors.
Recently, seventeen architectural works by Le Corbusier were recognised by UNESCO as having made an “outstanding contribution to the modern movement” (“The Architectural Work of Le Corbusier”, n.d.). These seventeen works, built over fifty years and across seven countries, are considered a testimony to a new form of 20th century architecture, their expression making a noticeable break from past disciplines. The seventeen structures have been added to UNESCO’s World Heritage List, with the agency observing that: “[Le Corbusier’s works] reflect the solutions that the Modern Movement sought to apply during the 20th century [in order to] respond to the needs of society. These masterpieces of creative genius also attest to the internationalization of architectural practice across the planet” (“The Architectural Work of Le Corbusier”, n.d.).
The seventeen Le Corbusier buildings selected by UNESCO are listed below in chronological order.
Petite Maison, 1923 – 1924
This is a single-storey modernist home that Le Corbusier designed for his parents. It includes flexible partitions and fold-out furniture.
Cité Frugès, 1924
This housing development in Bordeaux was built using reinforced concrete.
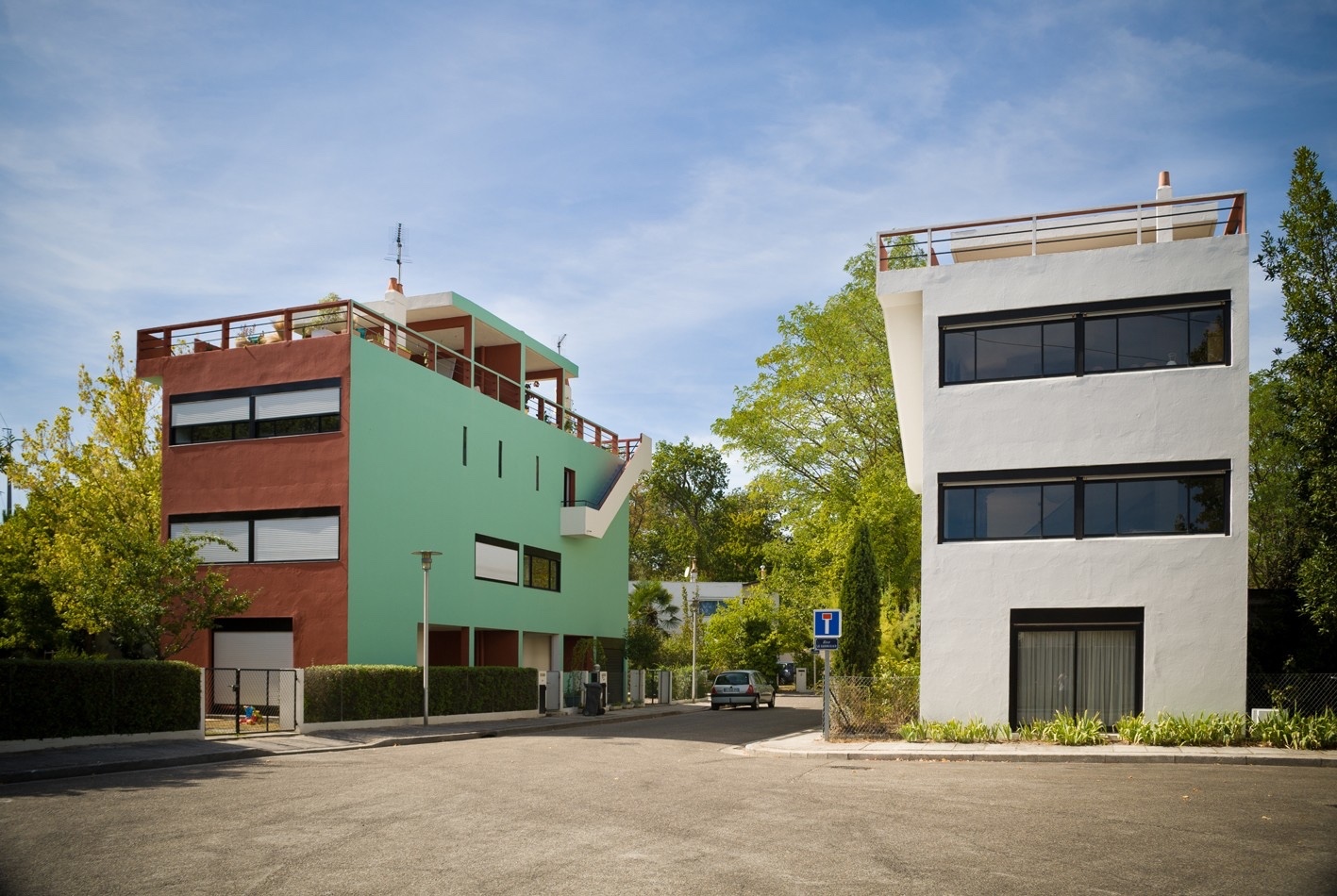
Maison La Roche-Jeanneret, 1923 – 1925
A Parisian residence for a Swiss banker, Maison La Roche-Jeanneret is the earliest architectural expression of Purism, a style emphasising the purity of geometric forms.
Maison Guette, 1926
A residence and studio for the Belgian artist René Guiette.
Weissenhof Estate, 1927
Le Corbusier designed two buildings for the Weissenhof Estate. These structures were templates for mass housing and incorporated modular construction methods with the flexible use of space.
Villa Savoye, 1928
This top-heavy structure is underpinned by slim columns.
Immeuble Clarté, 1930
Immeuble Clarté is a delightfully utilitarian apartment complex.
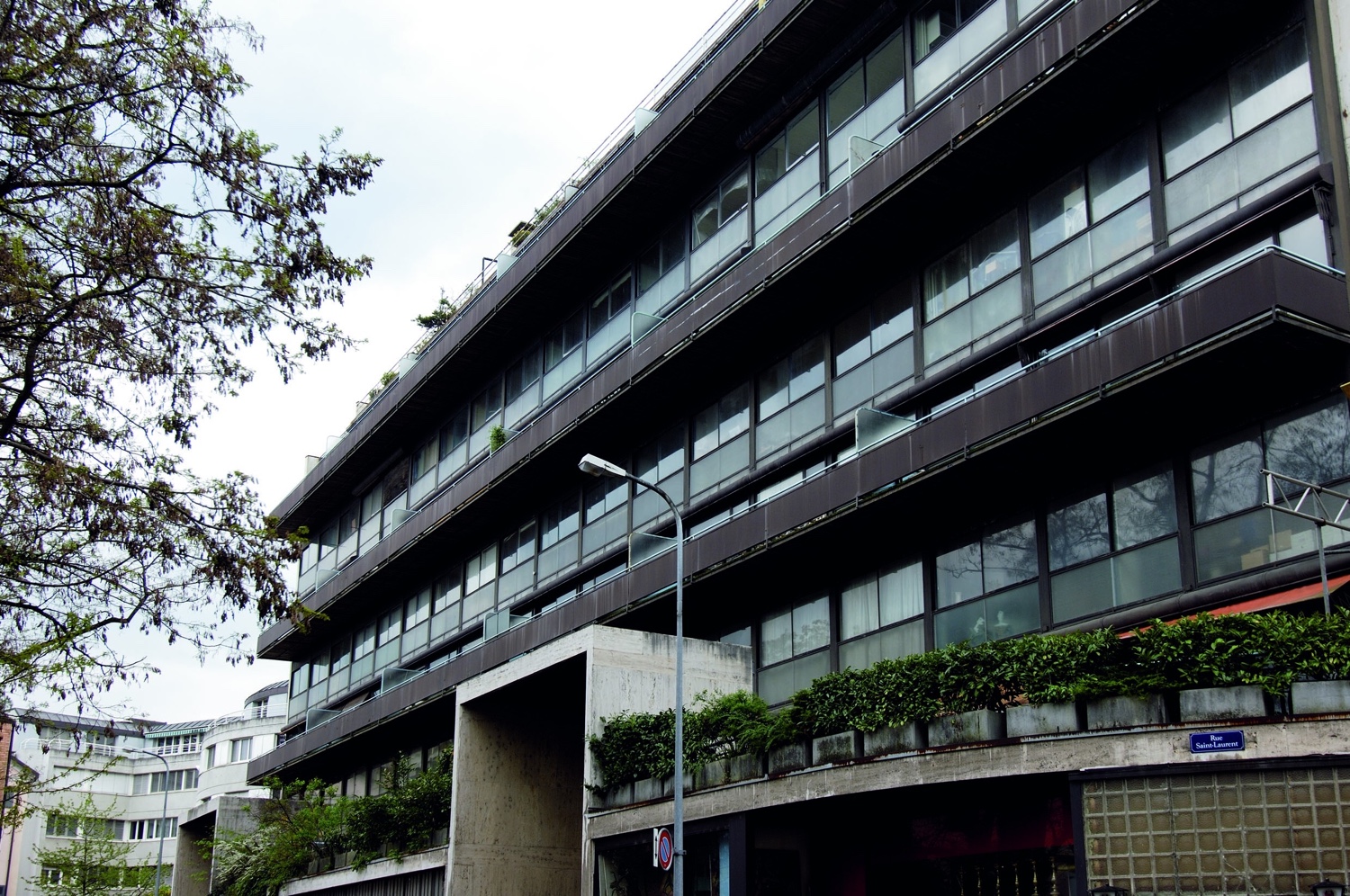
Immeuble locatif à la porte Molitor, 1931 – 1934
Le Corbusier lived in the upper floors of this apartment complex in his later years.
Unité d’Habitation, 1945
The Unité d’Habitation was an experiment in mass collective apartment living, housing 337 units of varying sizes.
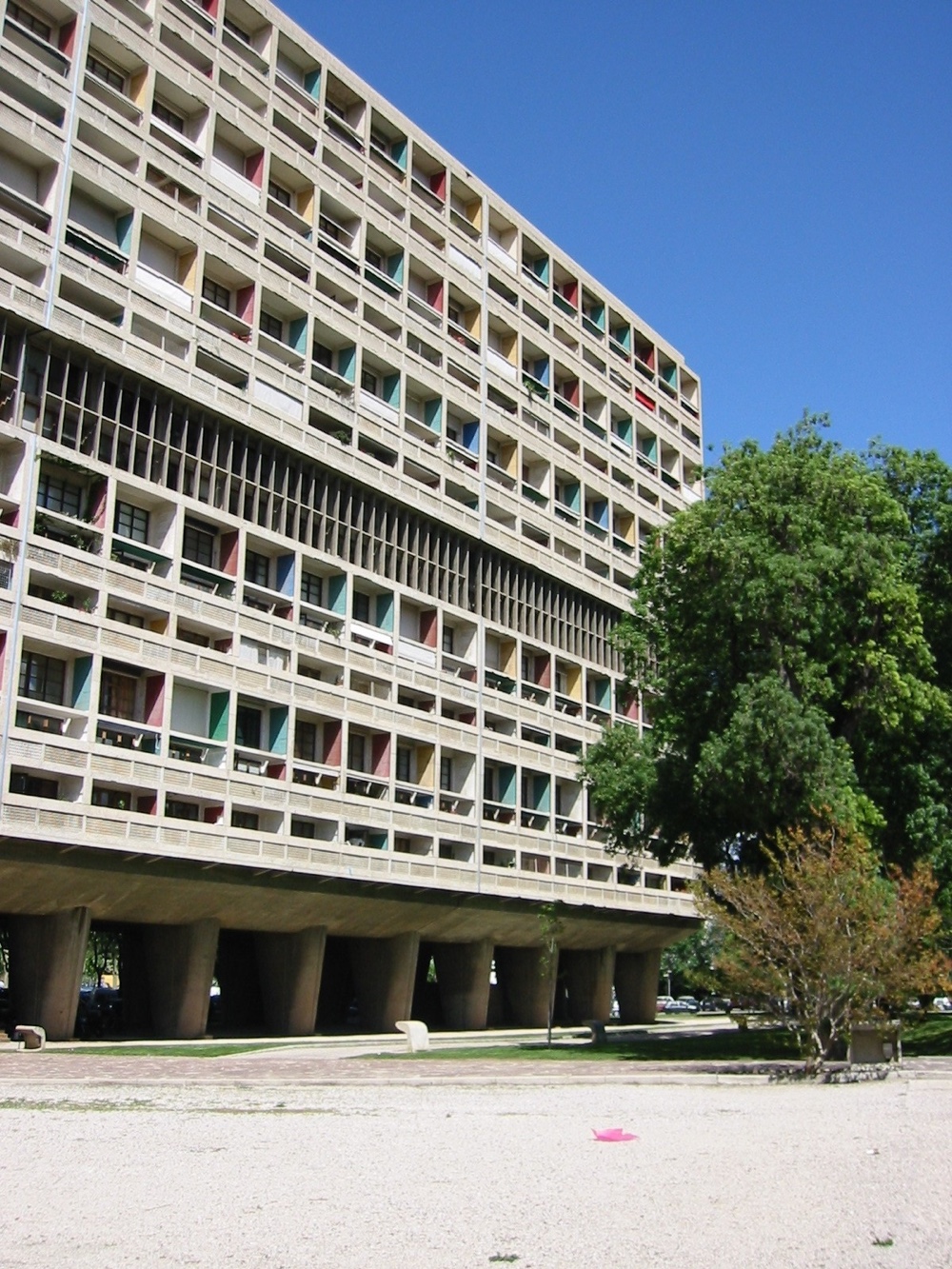
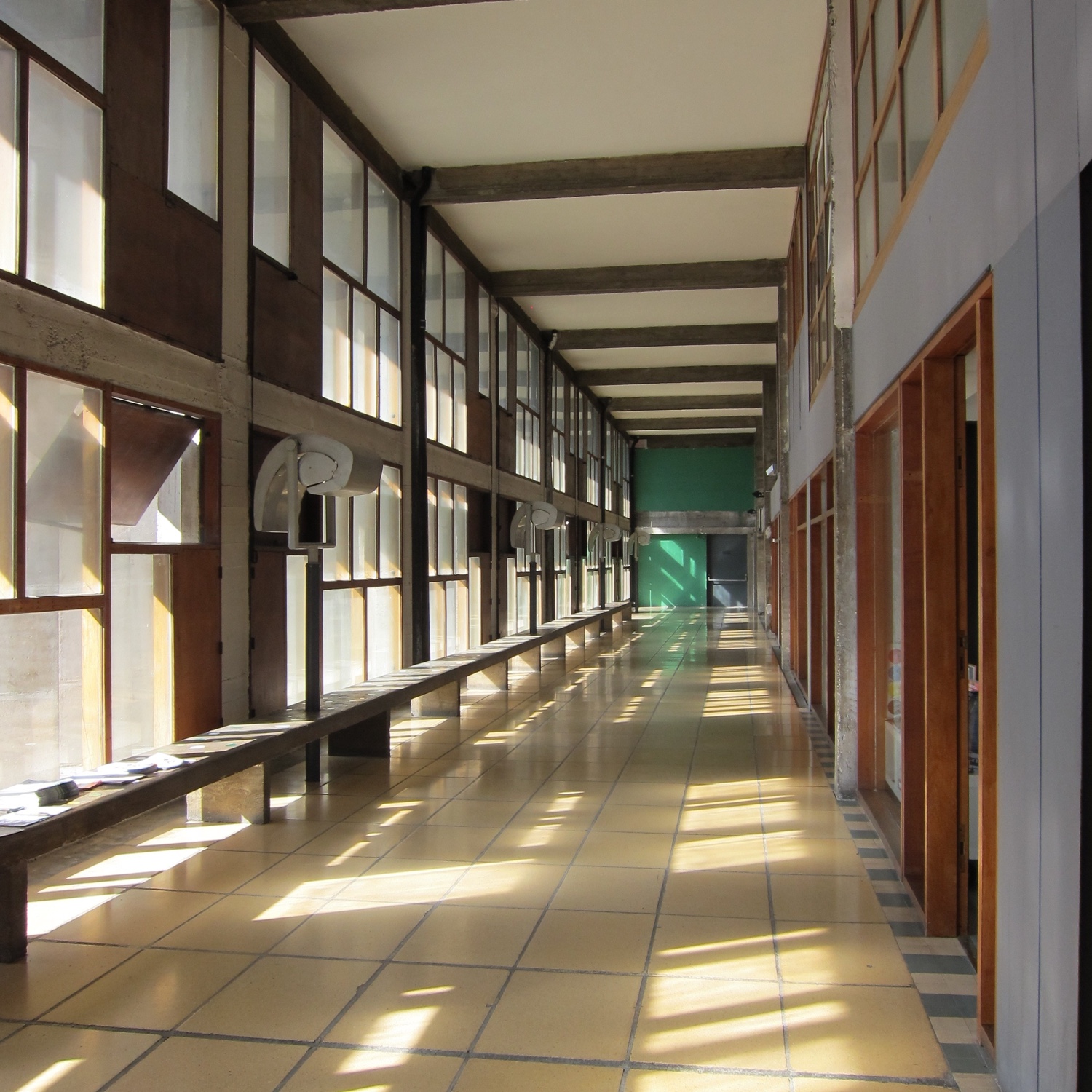
Usine Claude et Duval Factory, 1946
The Duval Factory, a working textile factory, was commissioned and built following the destruction of former premises during WWII.
Maison Curutchet, 1949
An extension to an already existing residence.
Cabanon de Le Corbusier, 1951
Appearing like a typical log cabin on the outside, this utilitarian dwelling’s interior is pure and simple. With a single 3.6 x 3.6-metre room, the space is basic with no amenities. Le Corbusier used the cabin as a holiday getaway. He died in 1965 while swimming in the nearby Mediterranean.
Complexe du Capitole, 1952
A part of Le Corbusier’s masterplan for Chandigarh in NW India, the Complexe du Capitole is a concrete behemoth. It consists of the Legislative Assembly, Secretariat and High Court.
Couvent Sainte-Marie de la Tourette, 1953
The Couvent Sainte-Marie de la Tourette is a self-contained residence built for the Dominican order. It includes: one hundred individual rooms, a communal library, a refectory (pictured below), a rooftop cloister, a church and classrooms.
Maison de la Culture, 1953
Maison de la Culture is part of a bigger complex of buildings known as Firminy Vert.
Musée National d’Art Occidental, 1955
This Tokyo museum is a public art gallery that specialises in art from the West (the Occident).
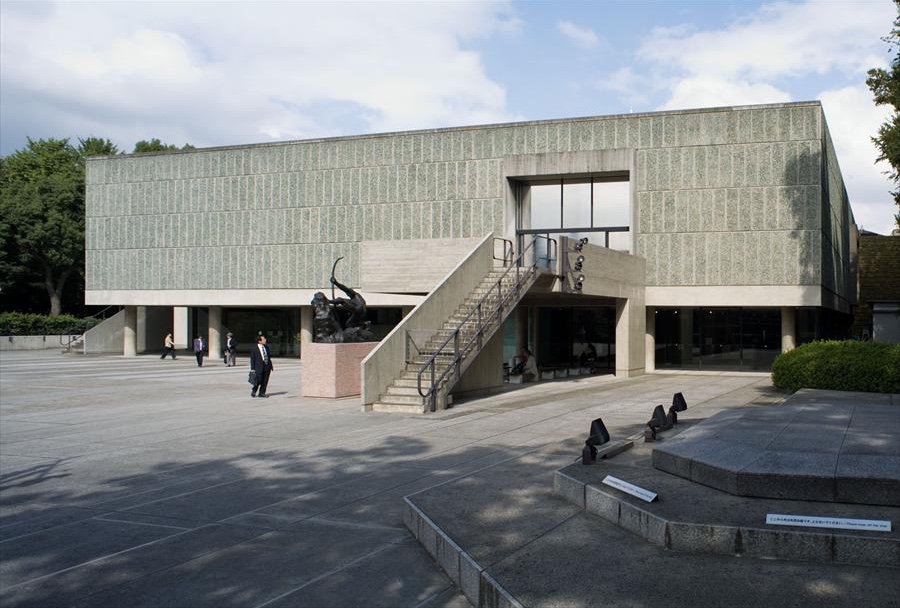
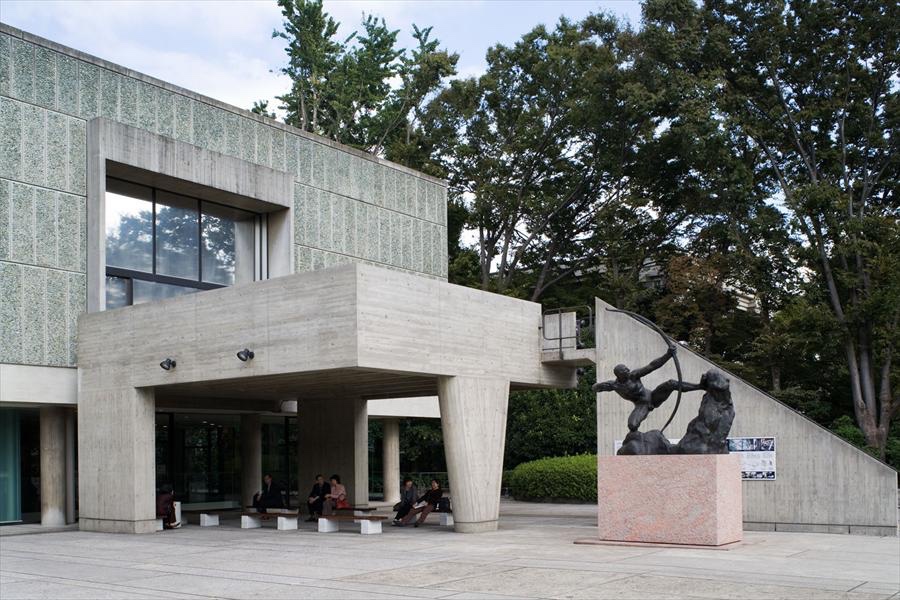
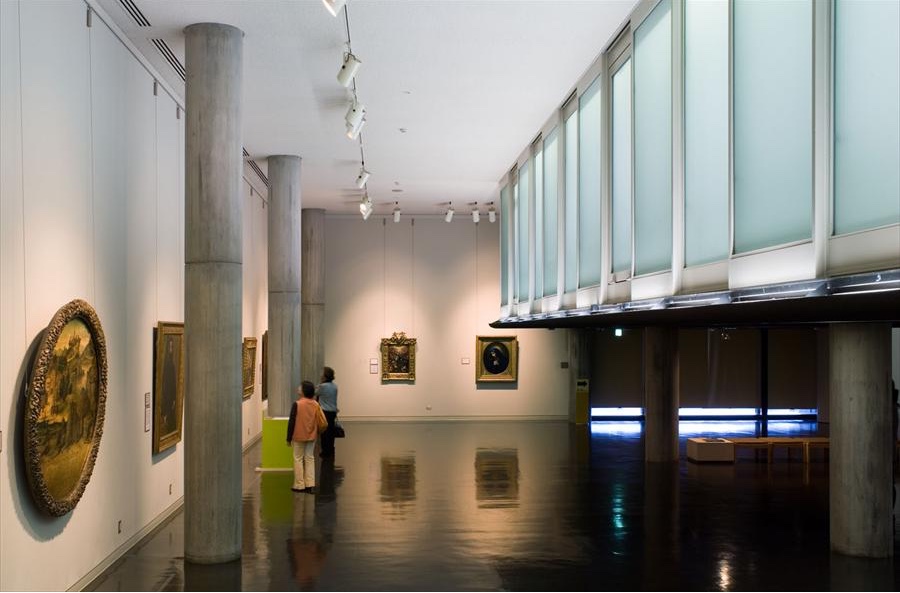
Images for Musée National d’Art Occidental via Fondation Le Corbusier.
Chapelle notre-Dame du Haut, 1950 – 1955
With its curving board-marked concrete roof, the Chapelle notre-Dame du Haut presented a notable shift in style for Le Corbusier. Quite different from his earlier functionalist works, it is a spectacular structure.
Bibliography:
The Architectural Work of Le Corbusier, an Outstanding Contribution to the Modern Movement. (n.d.). Retrieved from http://whc.unesco.org/en/list/1321/
UNESCO adds 17 Le Corbusier projects to World Heritage List. (2016, 19 July). Retrieved from http://www.dezeen.com/2016/07/19/unesco-adds-17-le-corbusier-projects-world-heritage-list/
All images courtesy of UNESCO World Heritage Centre (except Musée National d’Art Occidental as noted).
