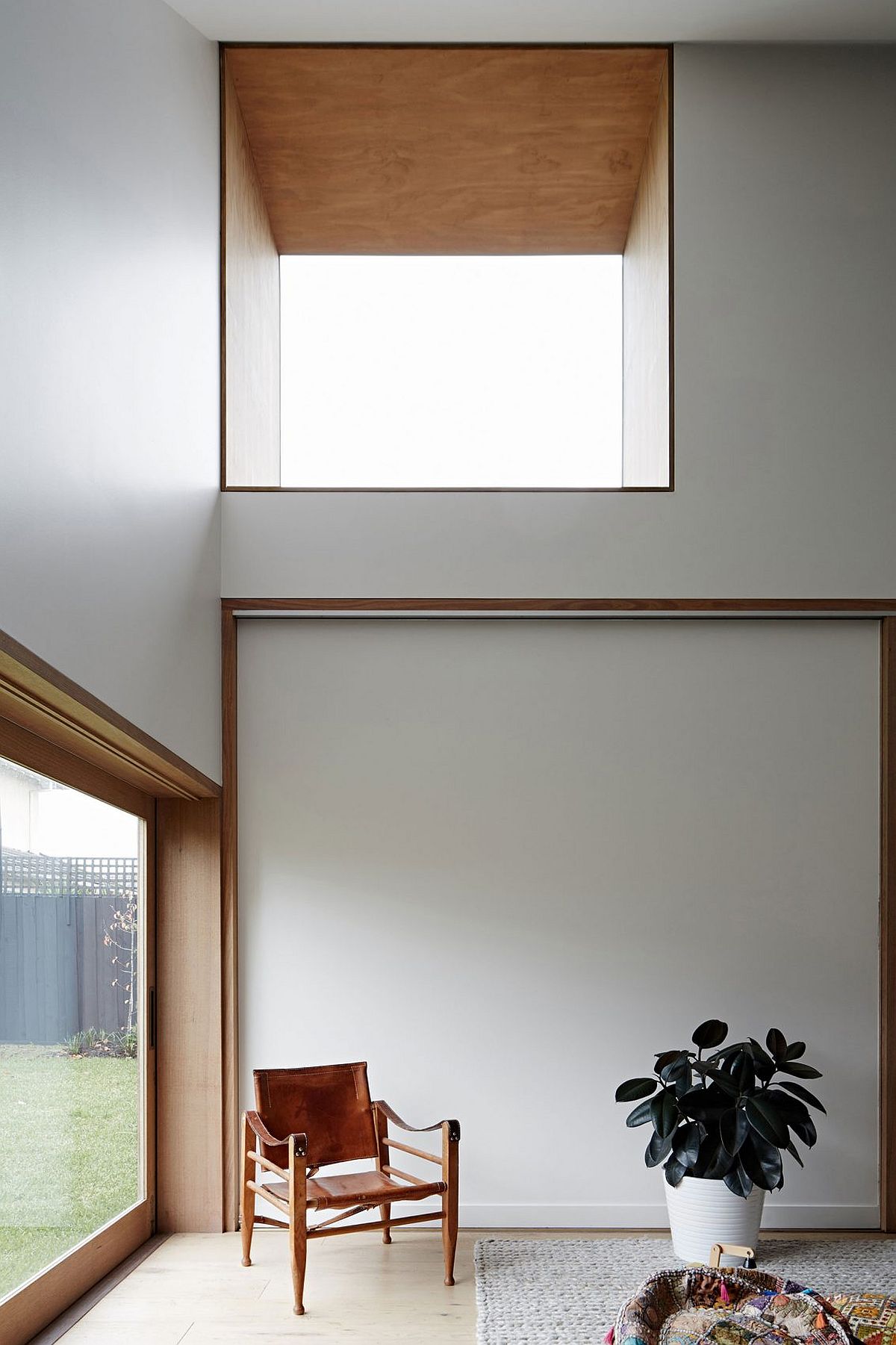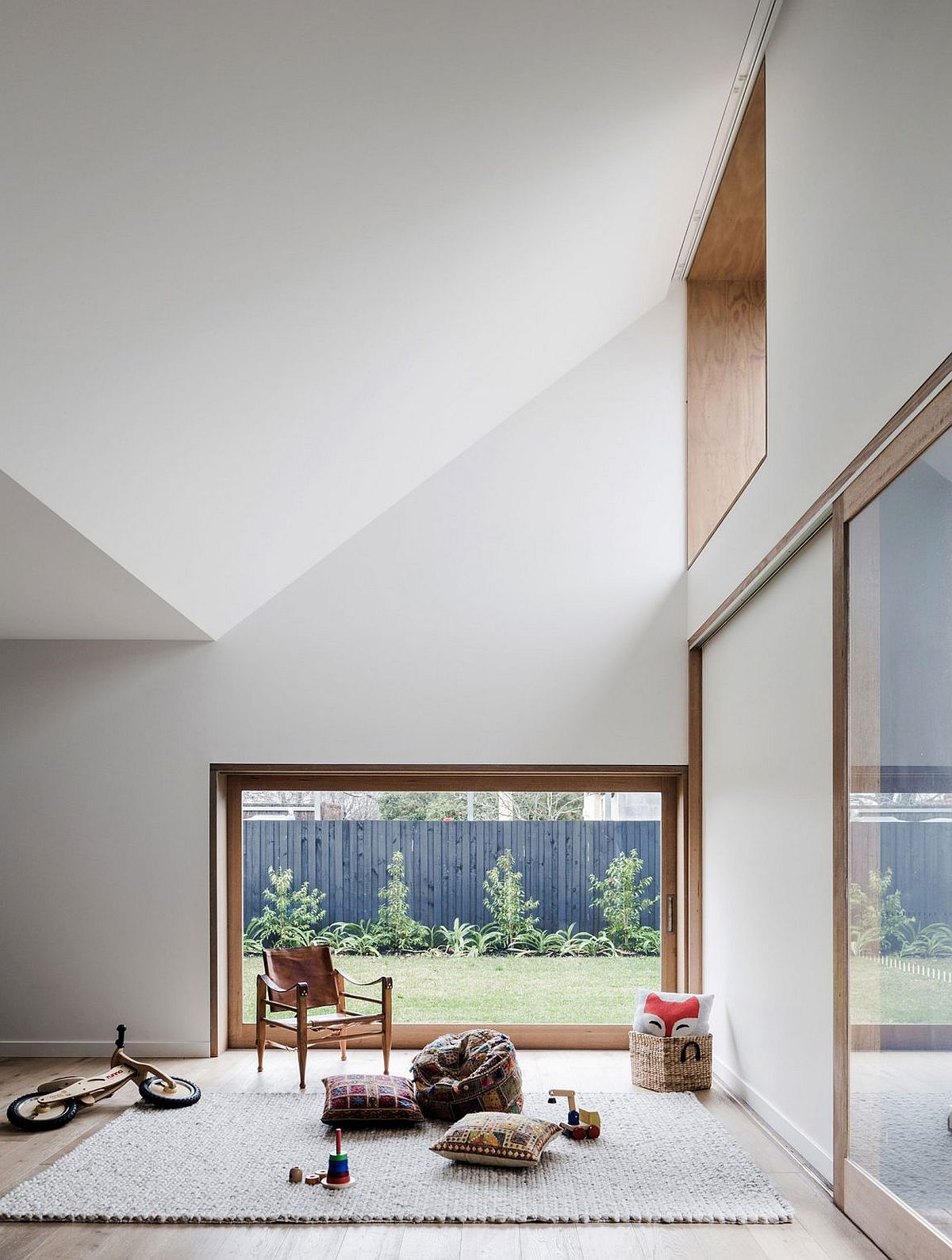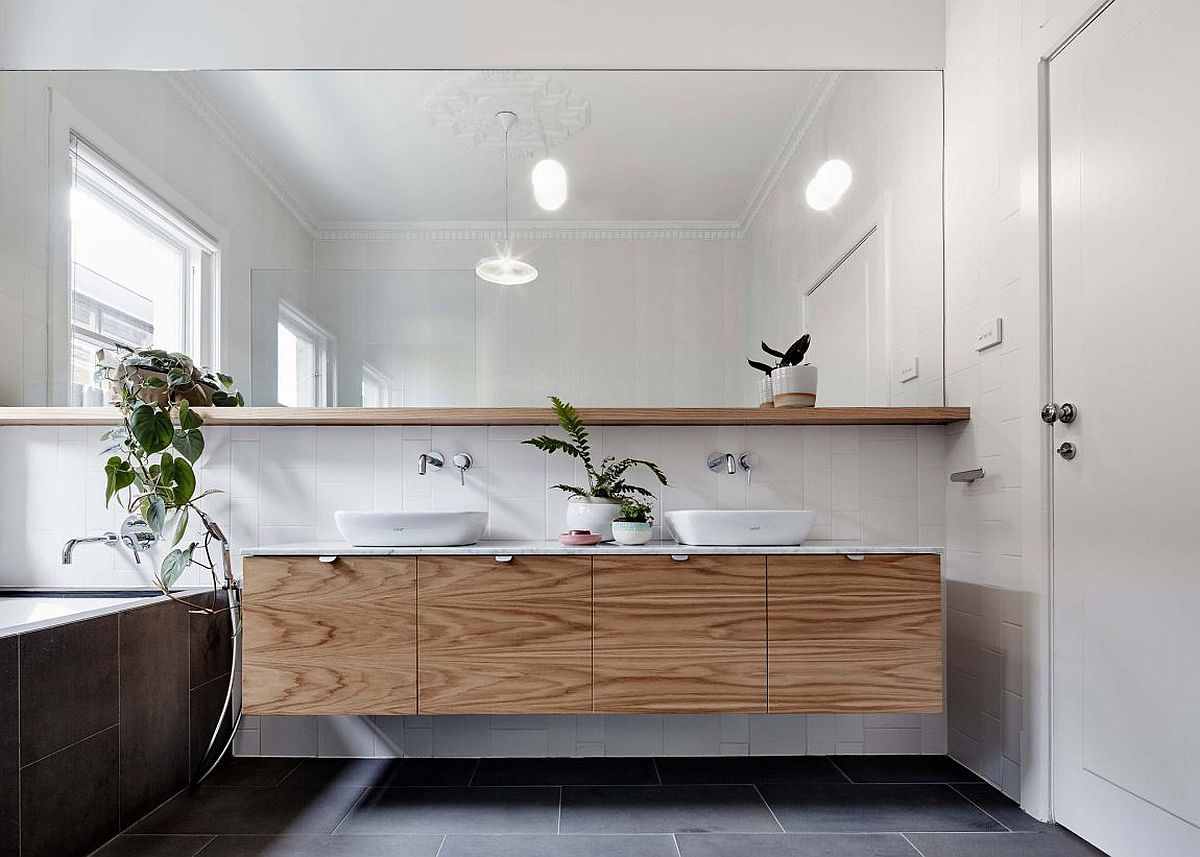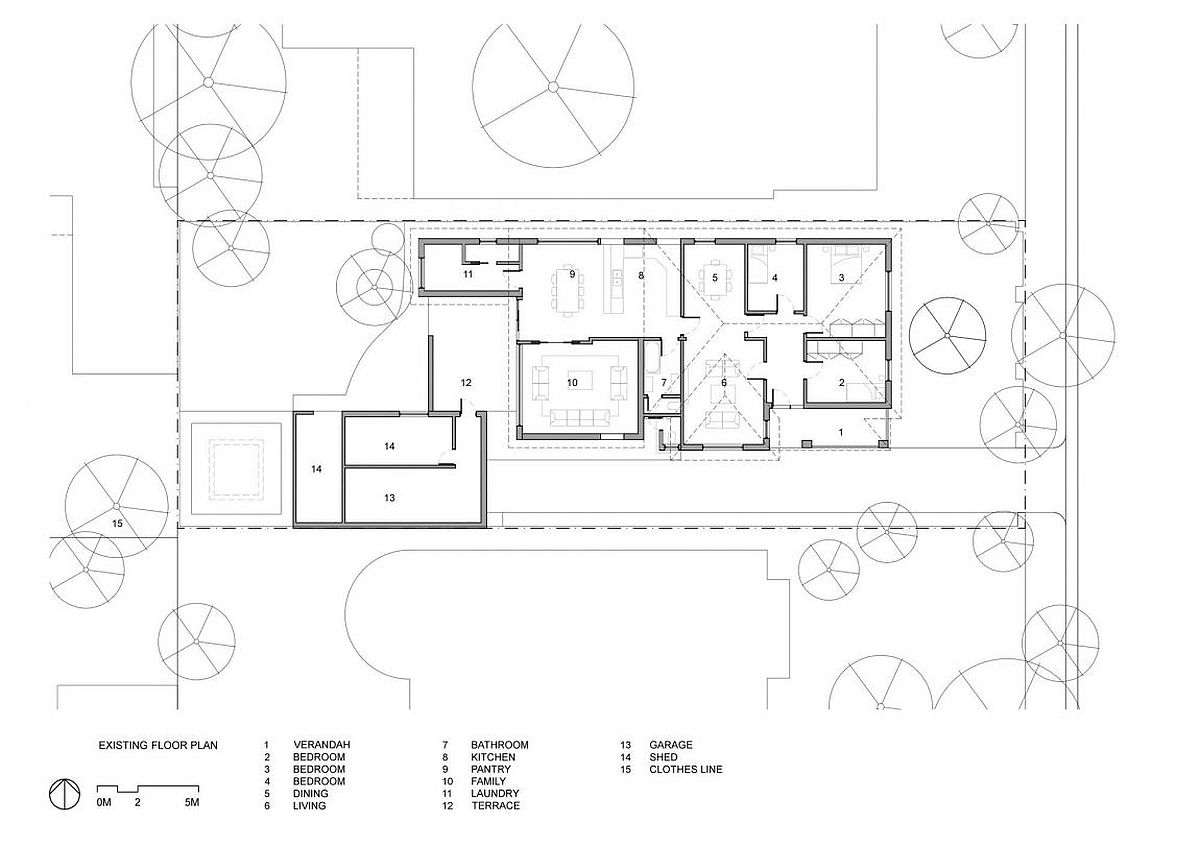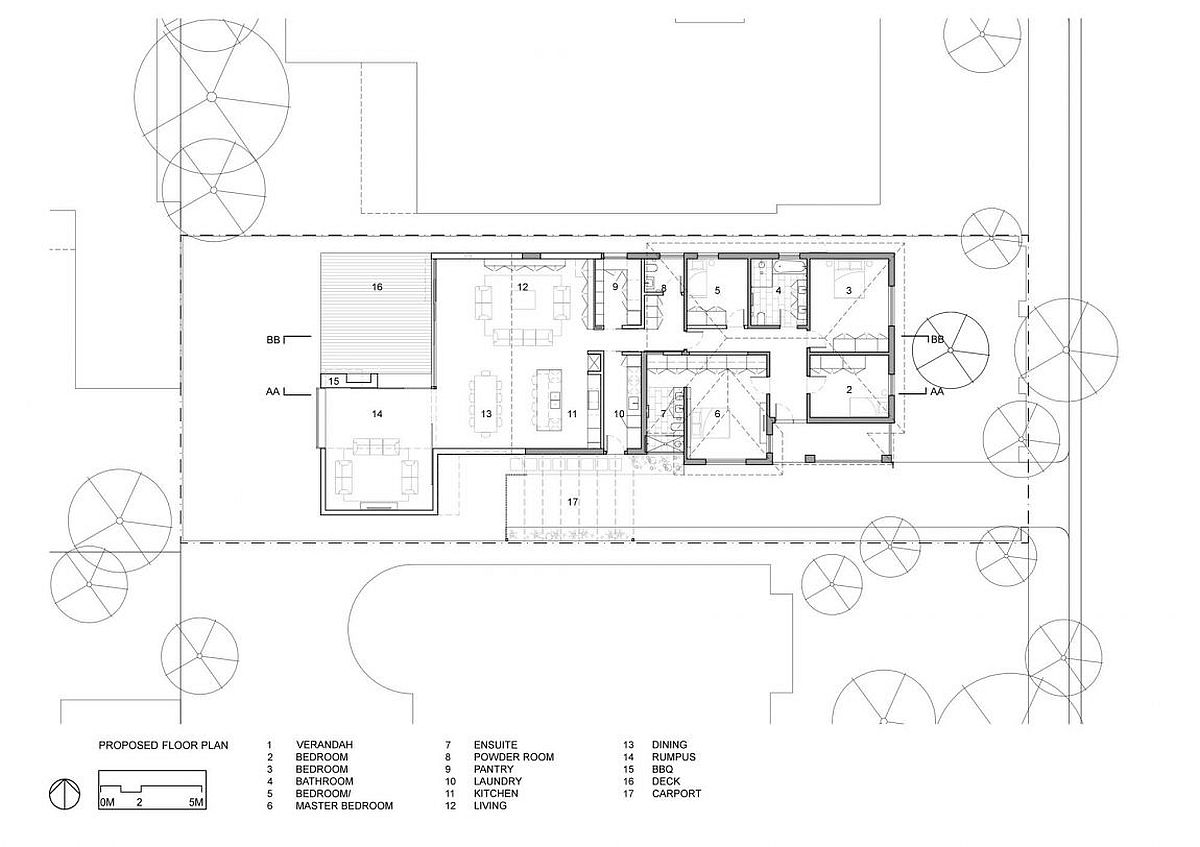Originally built in the 1930s and extended in the 1970s, Hoddle House in Victoria, Australia was in urgent need of a modern revamp that facilitated the modern lifestyle of its young owners. Turning this mundane and poorly planned home into a breezy modern delight filled with ample natural lighting are the creative folks from Freedman White, who redefined the floor plan to transform the house into a more kid-friendly setting. The old laundry space evolved into the new open plan living area that is connected with the rumpus room, dining area, and of course, the lovely yard.
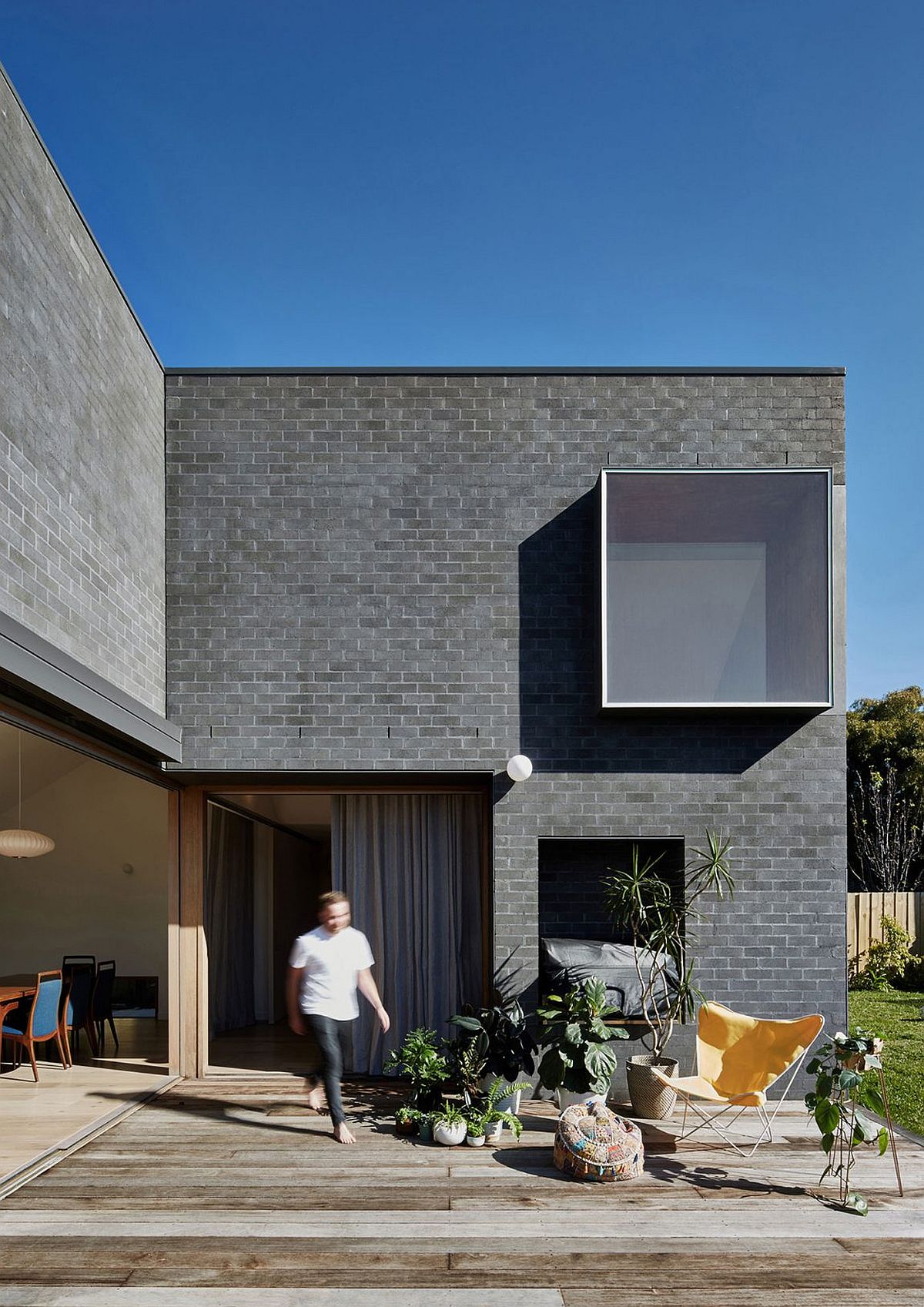
The new and the old combine here effortlessly, with much of the original structure being preserved and given a modern sheen so that it blends in with the relaxing, contemporary style. One of the most interesting features of this house is the rumpus room that currently acts as the playroom. Connected with the deck, living area, barbecue zone and the yard, adults in the house can keep an eye on the little ones spending their time here from pretty much everywhere! Add to it the fact that the room is largely devoid of permanent fixtures and rigid features, and it can be easily turned into an additional family room, home office, or even a guest space a few years down the line.
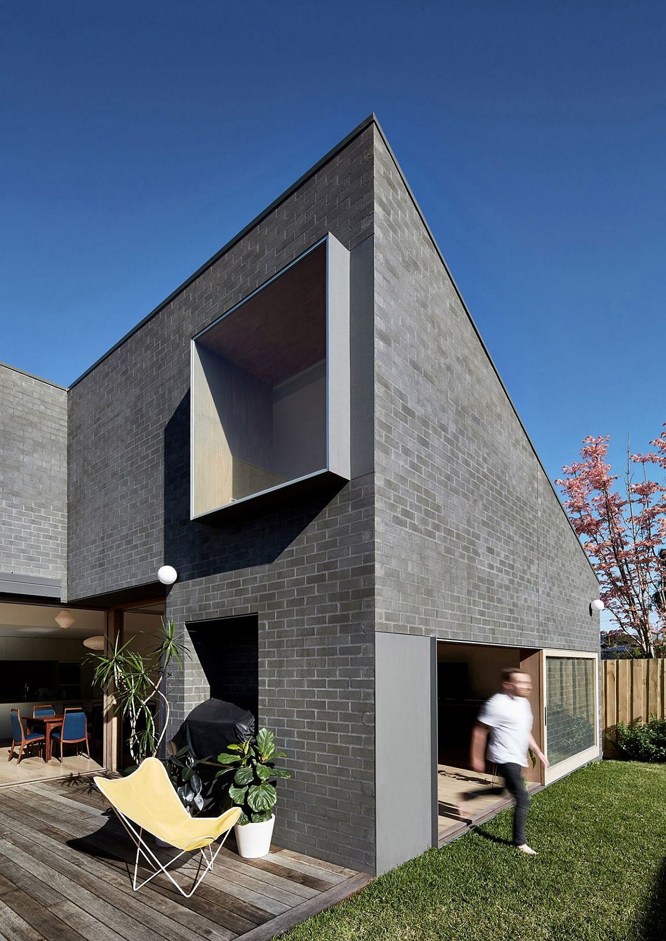
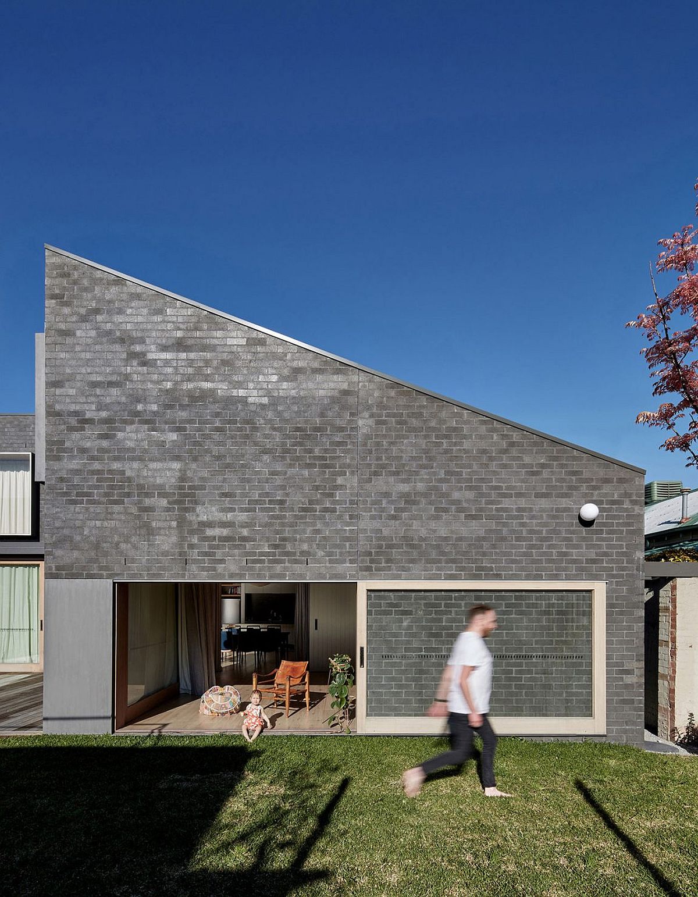
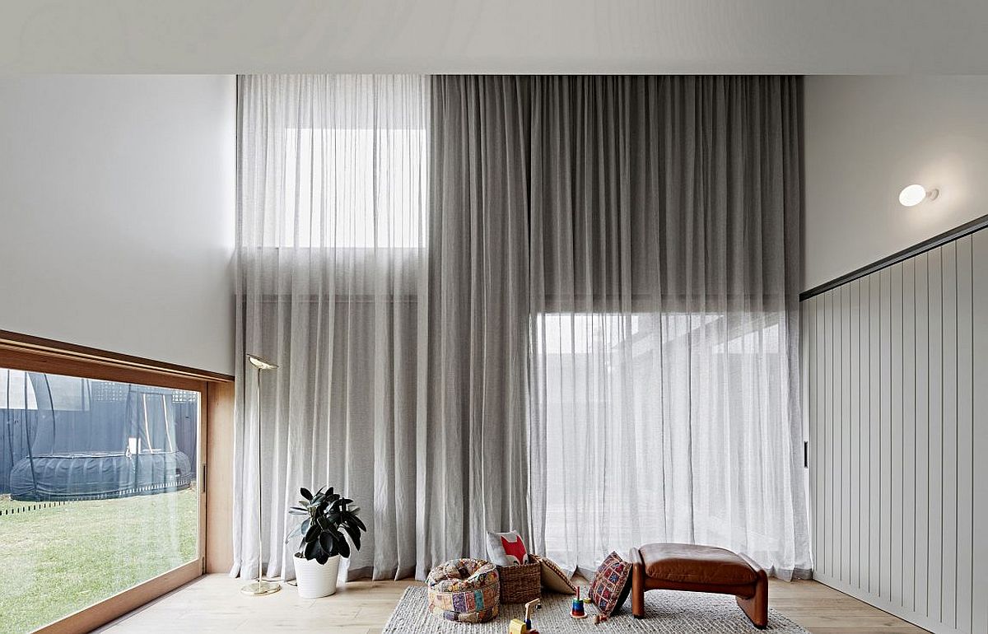
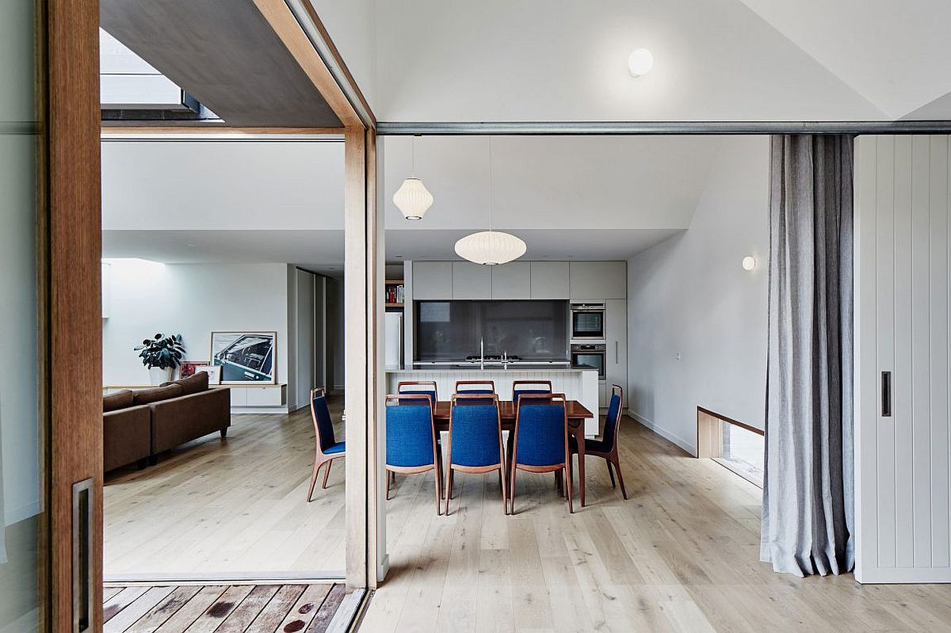
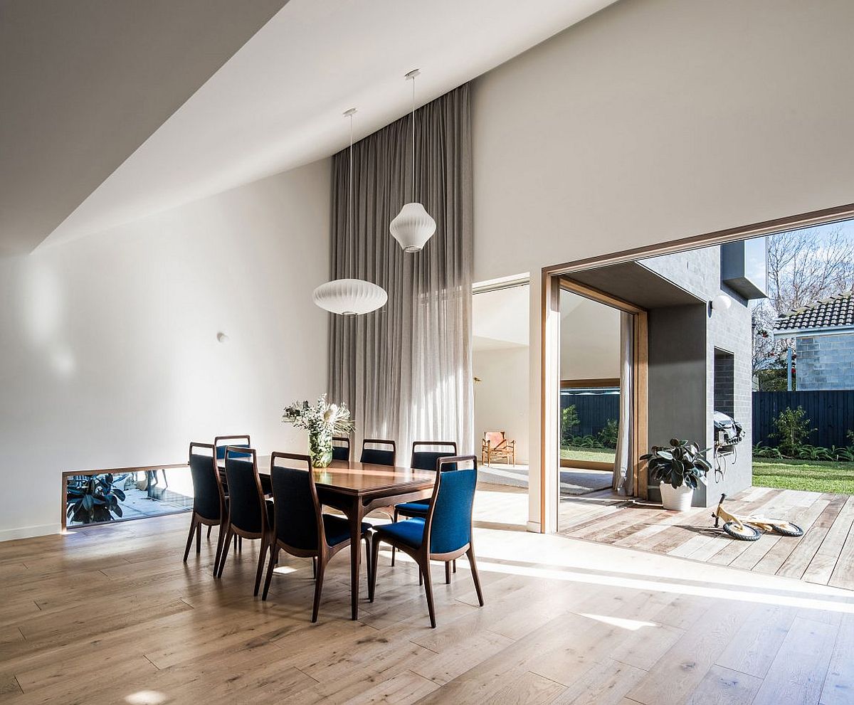
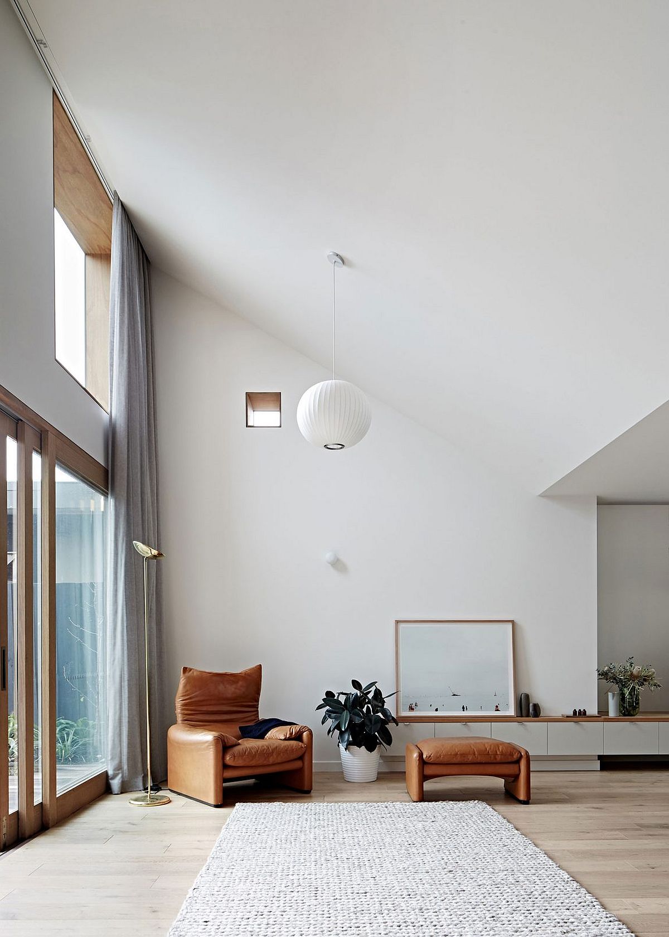
Understated modern décor and large open areas that flow into one another ensure that the kids have plenty of space to explore and enjoy in an unhindered fashion. Sliding glass doors and large windows bring in the outdoors beautifully, even as large sheer curtains filter out harsh sunlight on hot summer days. Efficient and responsive to the ever-changing needs of the young family, there is plenty to like about this smart Aussie home! [Photography: Jeremy Wright]
