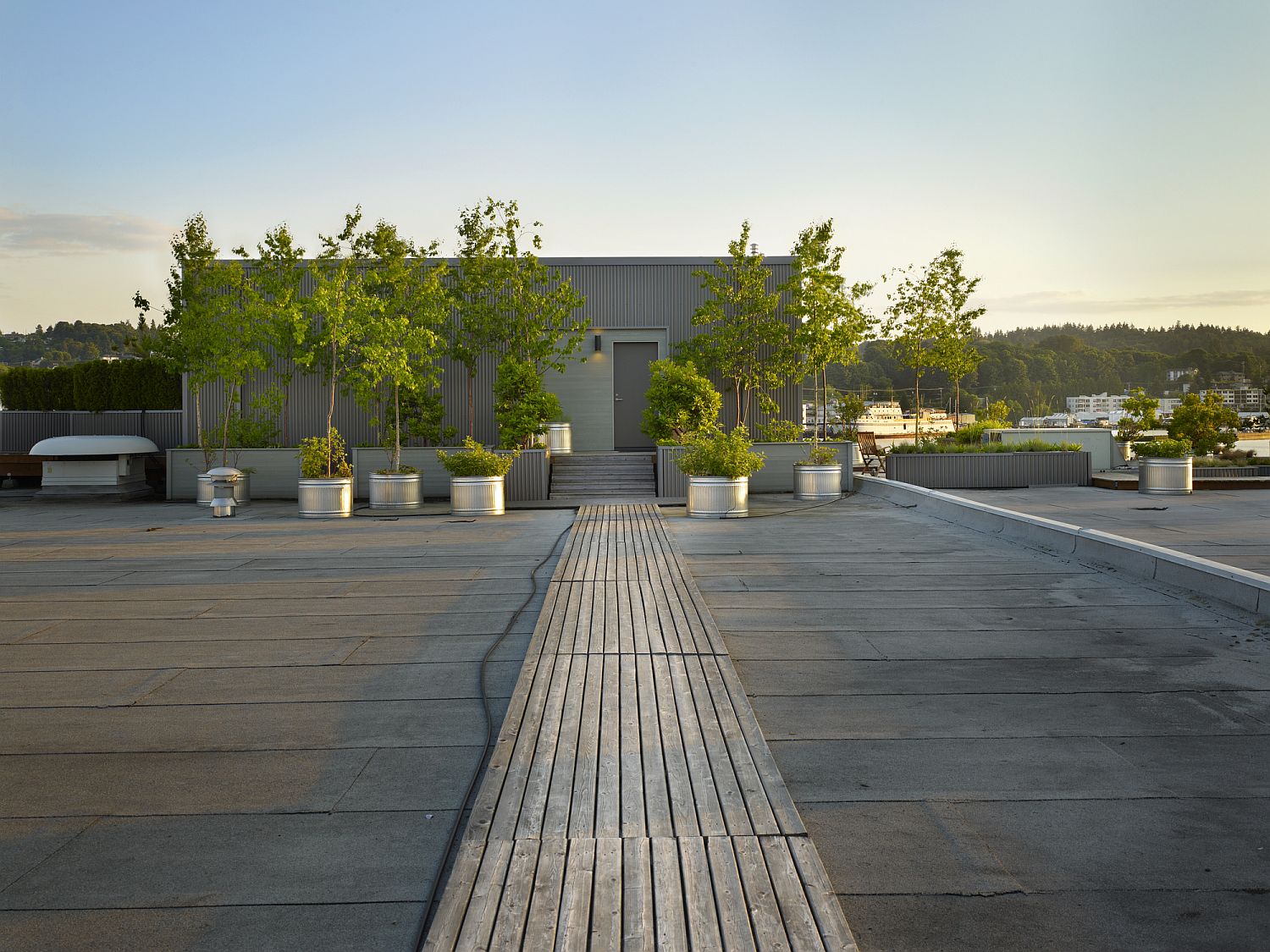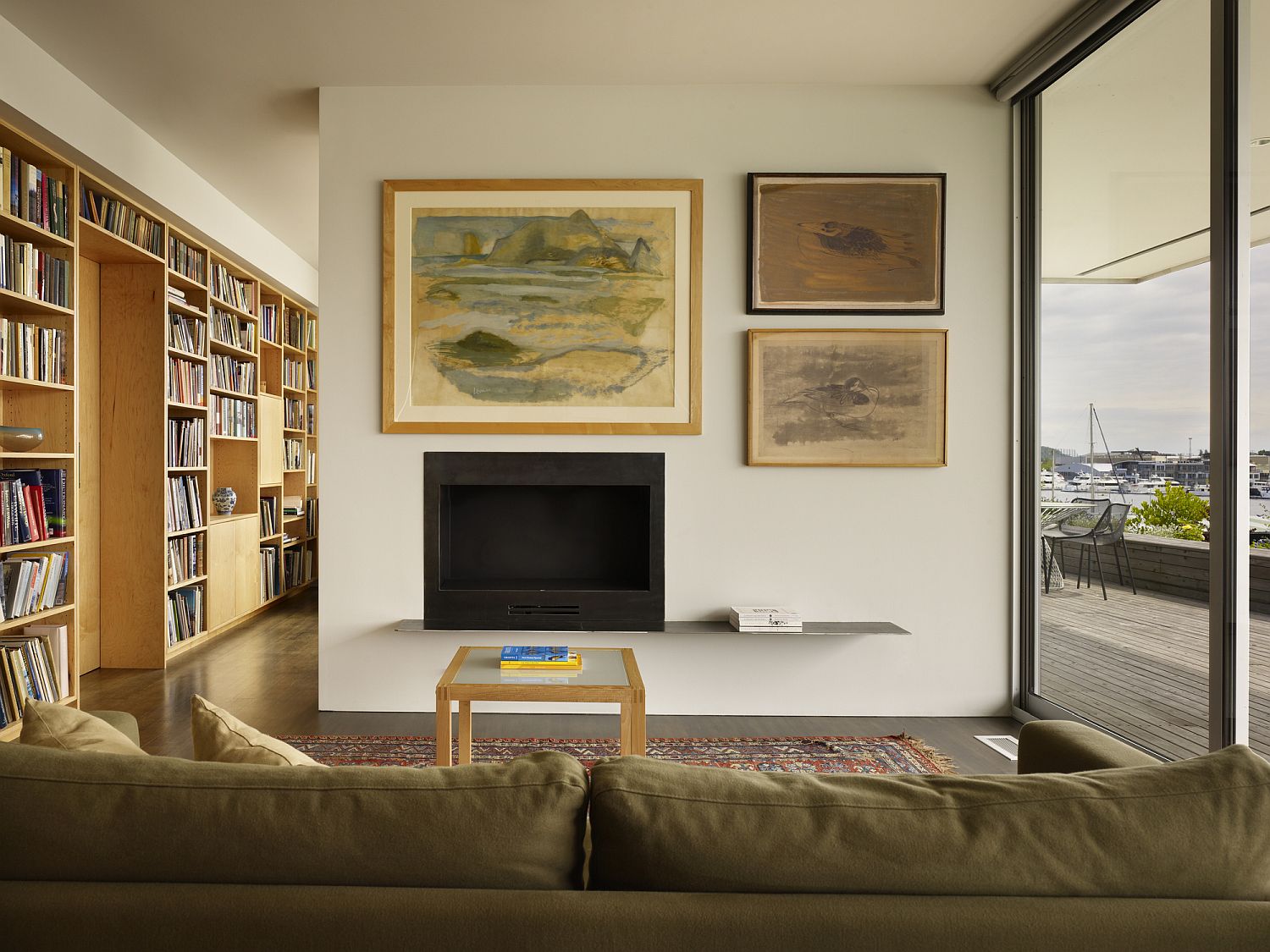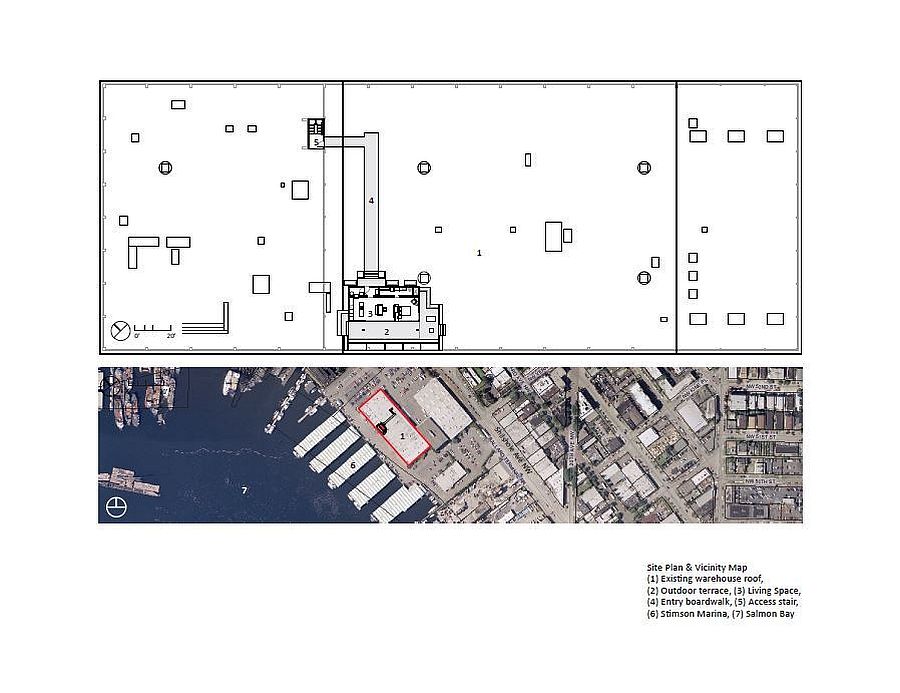Adaptive reuse of old structures saves both time and resources. The many old industrial buildings on the edge of waterfront in Seattle are famous both for their historical heritage and the value that they once brought to the city. While a large number of these structures are being modified into modern workspaces and industries, an equally substantial number of units are left unattended to. The Sky Ranch is a wonderful example of how a tiny industrial outpost can be transformed into a modern, pleasing home full of life and vitality. Designed by The Miller Hull Partnership, this elegant home was once a caretaker’s unit that now overlooks the distant waterway.
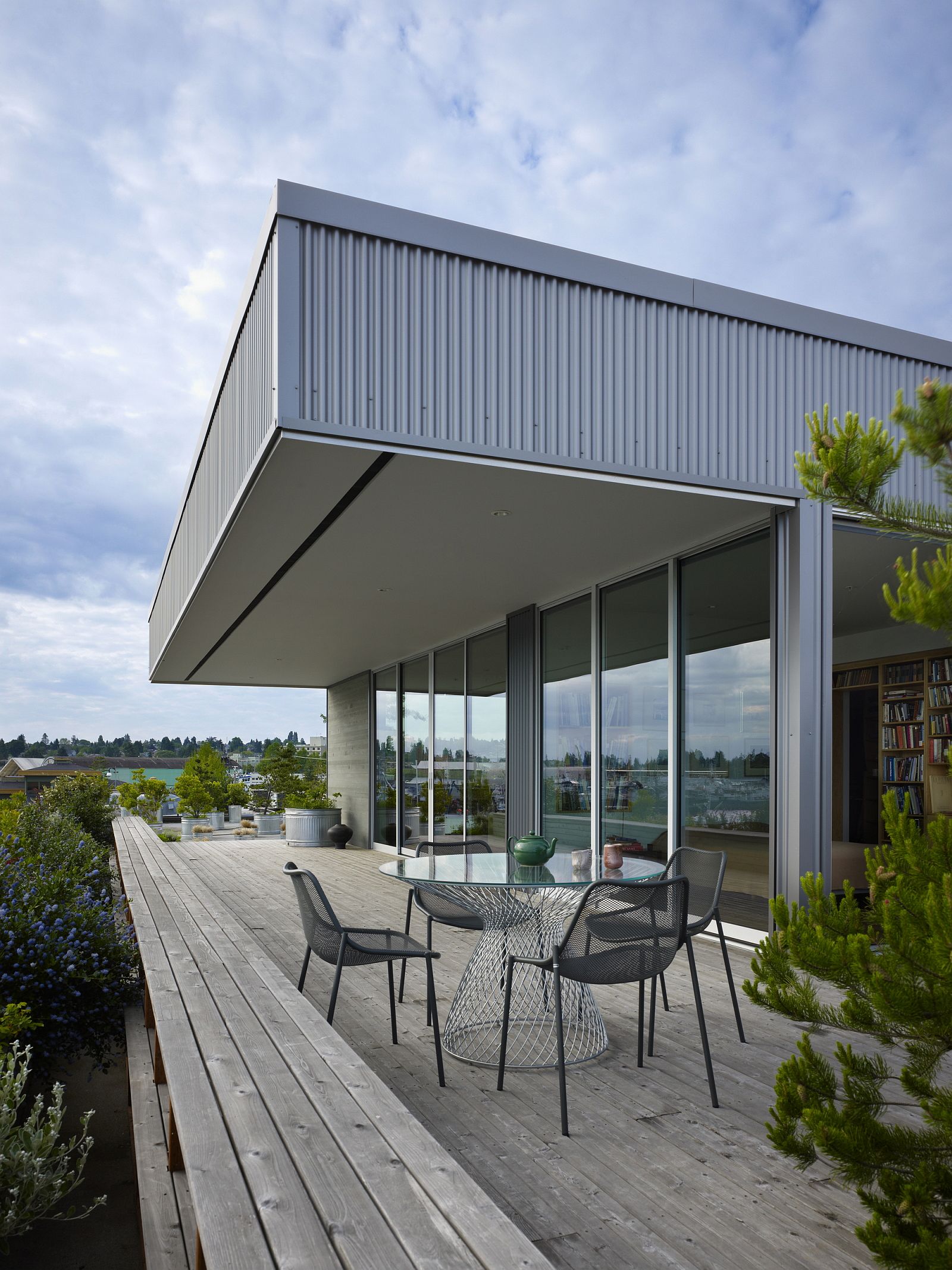
The interior of the apartment is simple, uncomplicated and the industrial past of the building is carefully integrated with a sense of modernity and fluidity. Open wooden bookshelves connect the kitchen, living area and bedroom visually with one space flowing into the next. The connection with the outdoors is uncomplicated with a view of the waterways and the distant mountain adding to the overall cheerfulness.
RELATED: Loft: Refined Kitchen Brings Industrial Richness to Urban Interiors
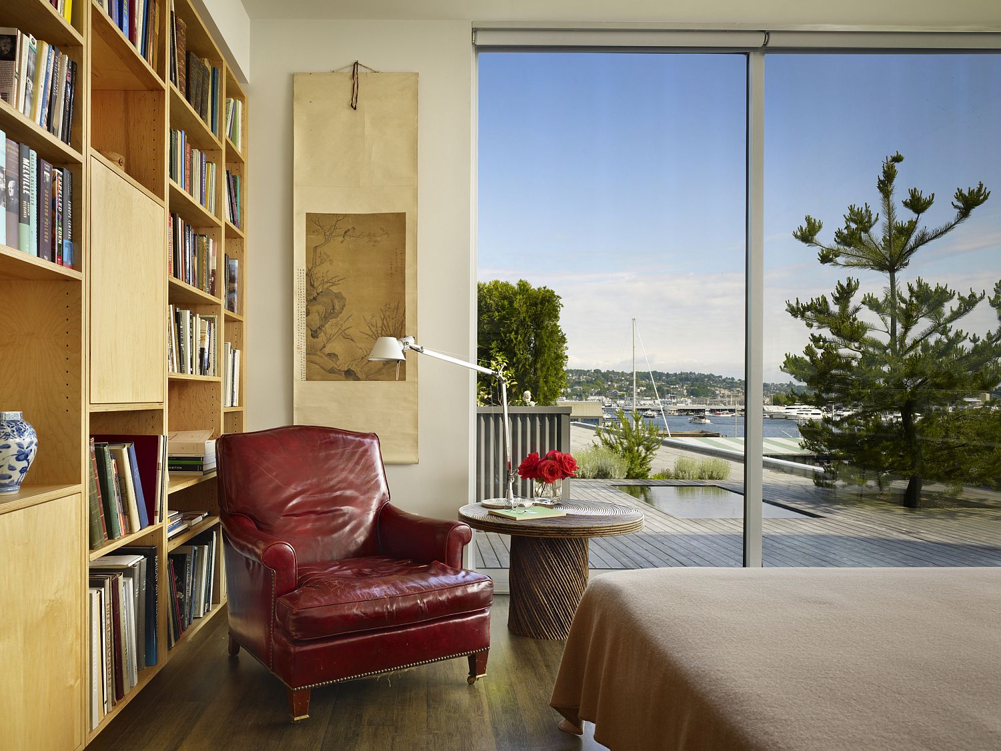
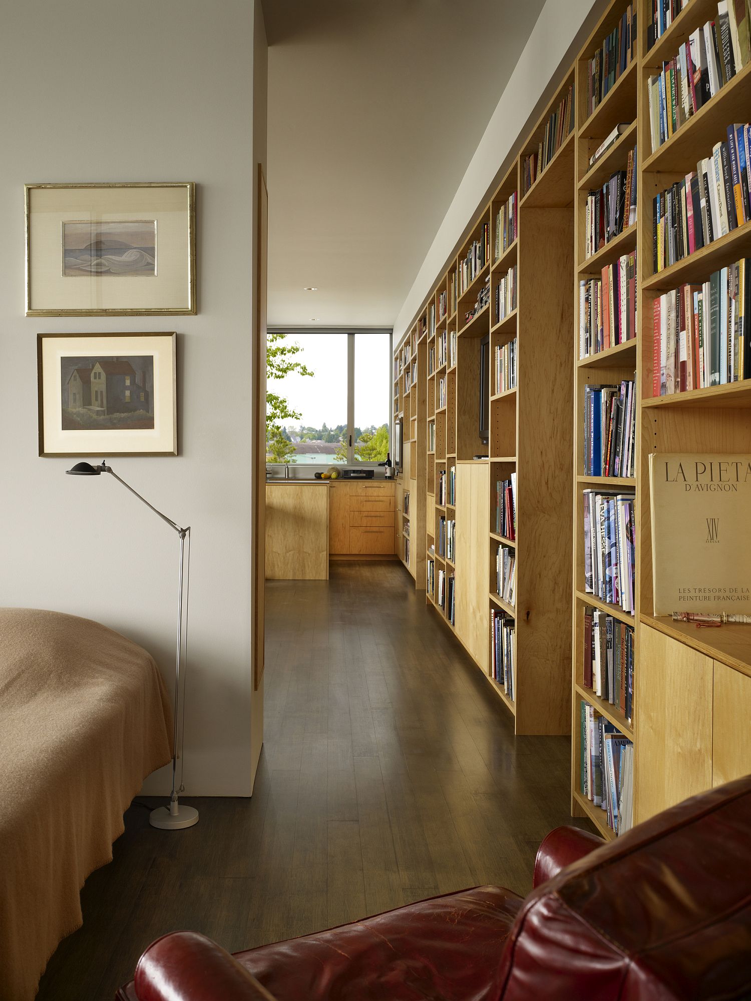
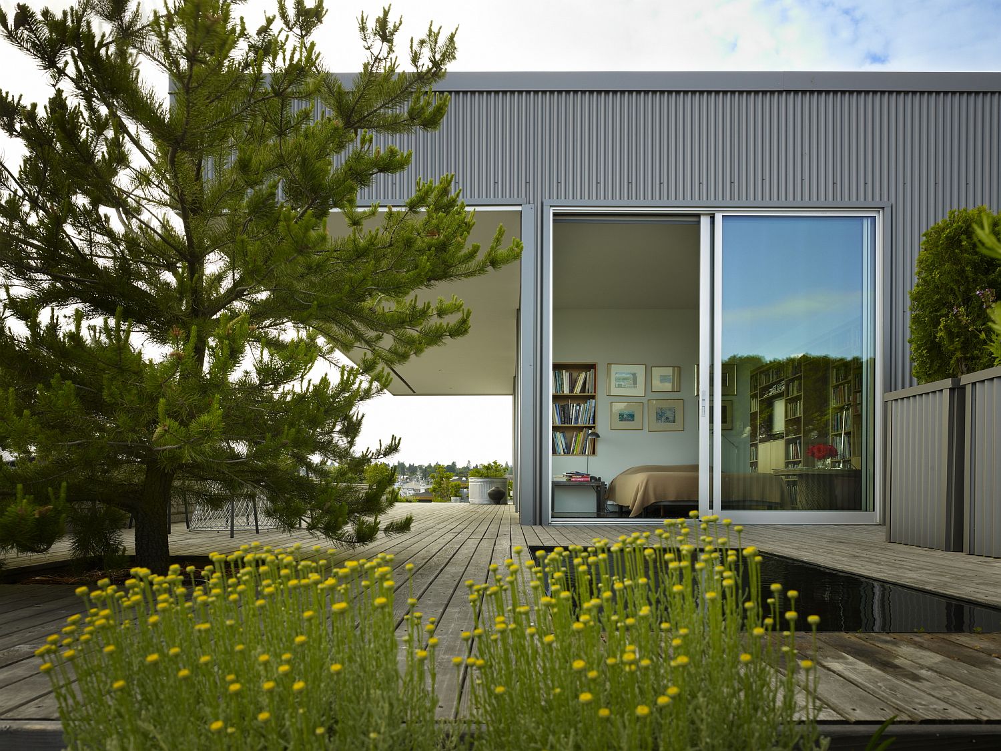
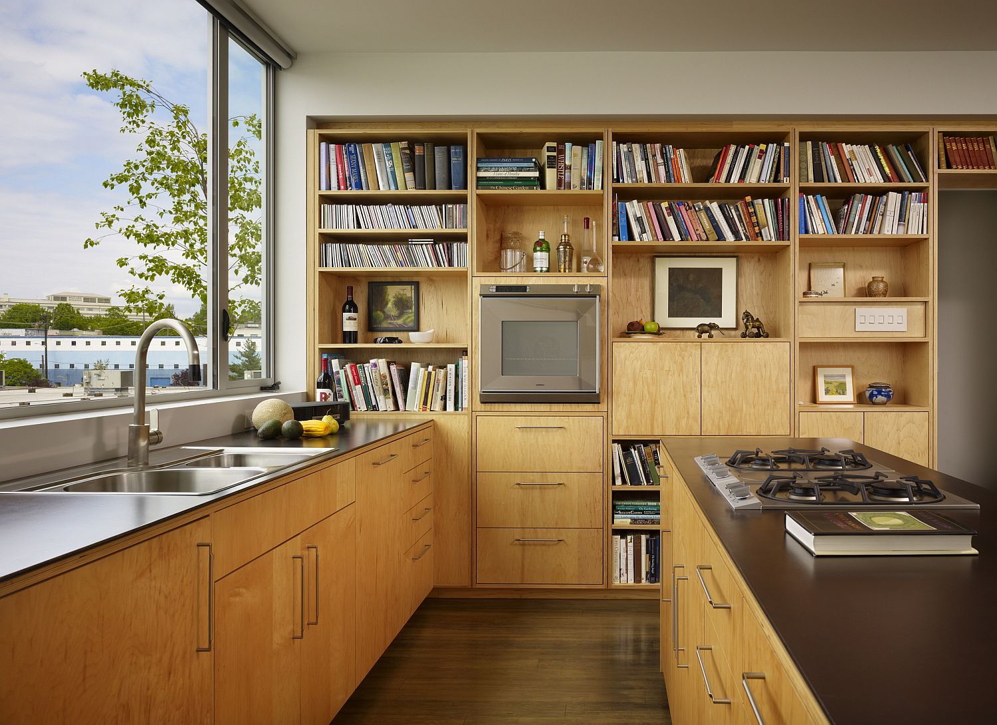
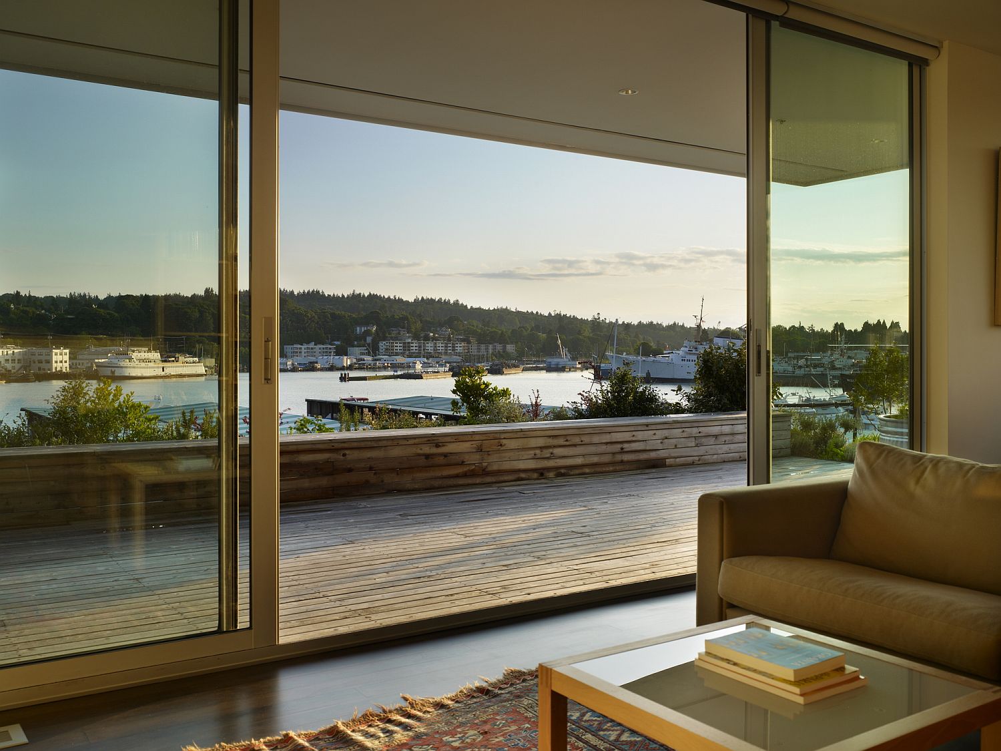
A series of glass walls brings ample natural light inside with the spacious deck becoming an extension of the living area. The warehouse below the apartment unit is as large as a football field and is still active and the lively neighborhood around the home completes the smart transformation. [Photography: Benjamin Benschneider]
RELATED: House N: Cantilevered Modern Holiday Home on a Peruvian Horse Ranch
