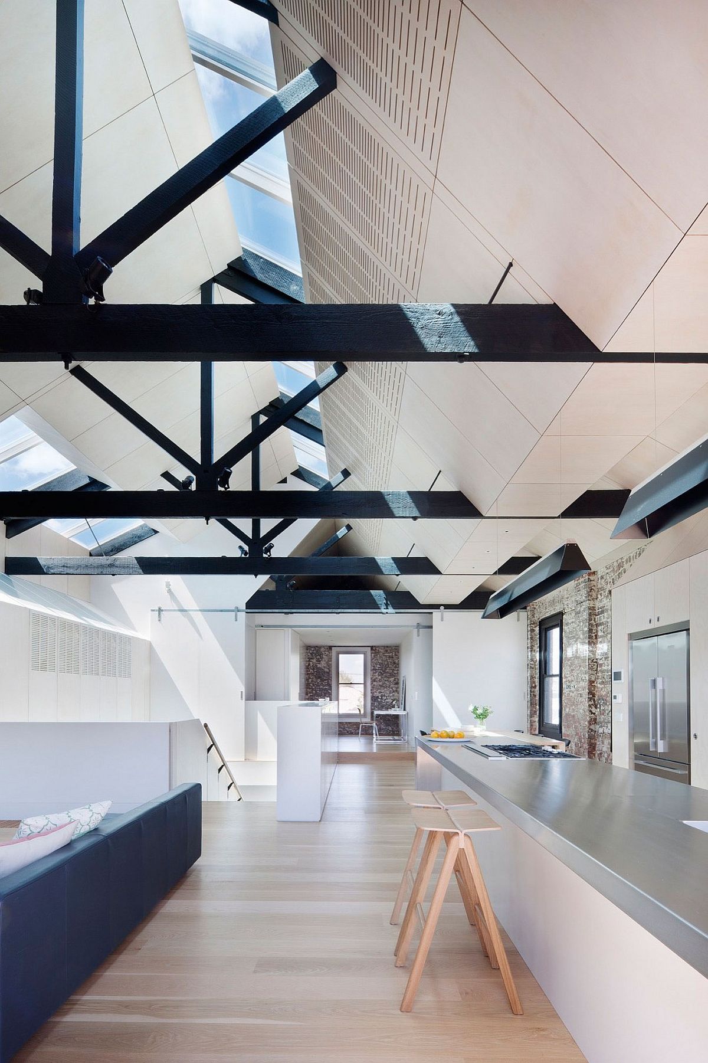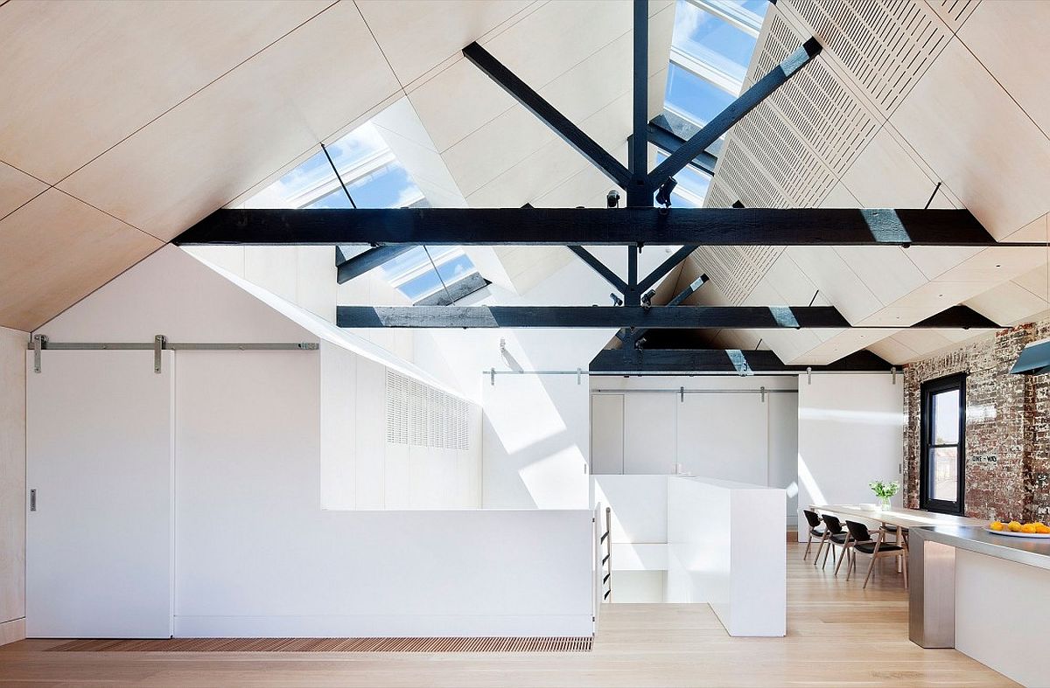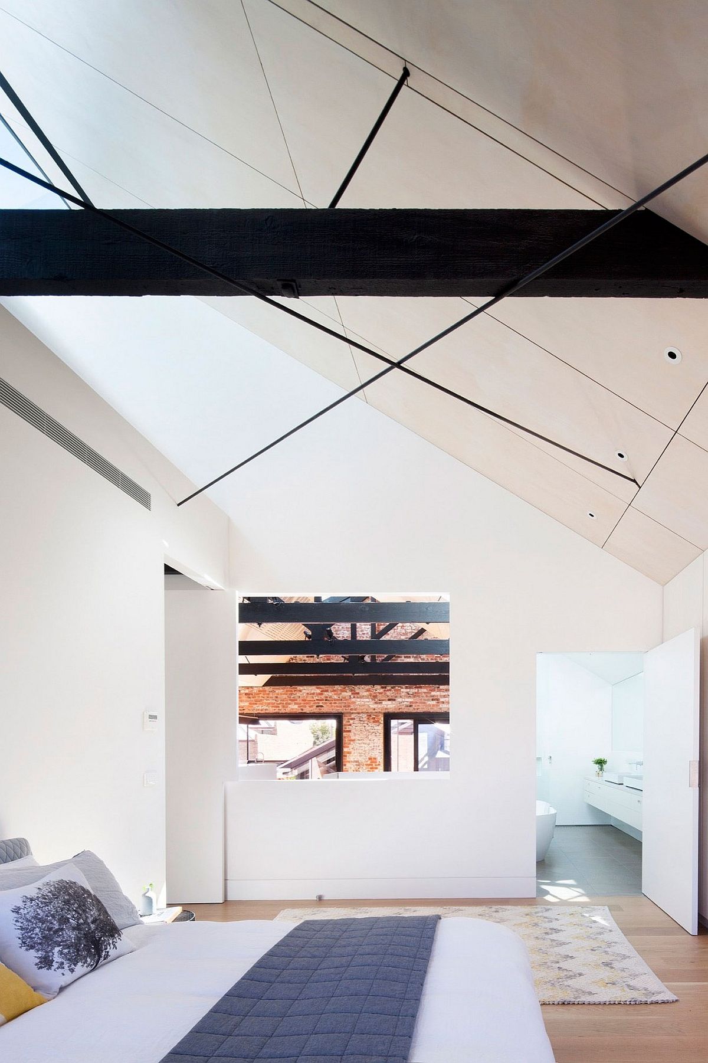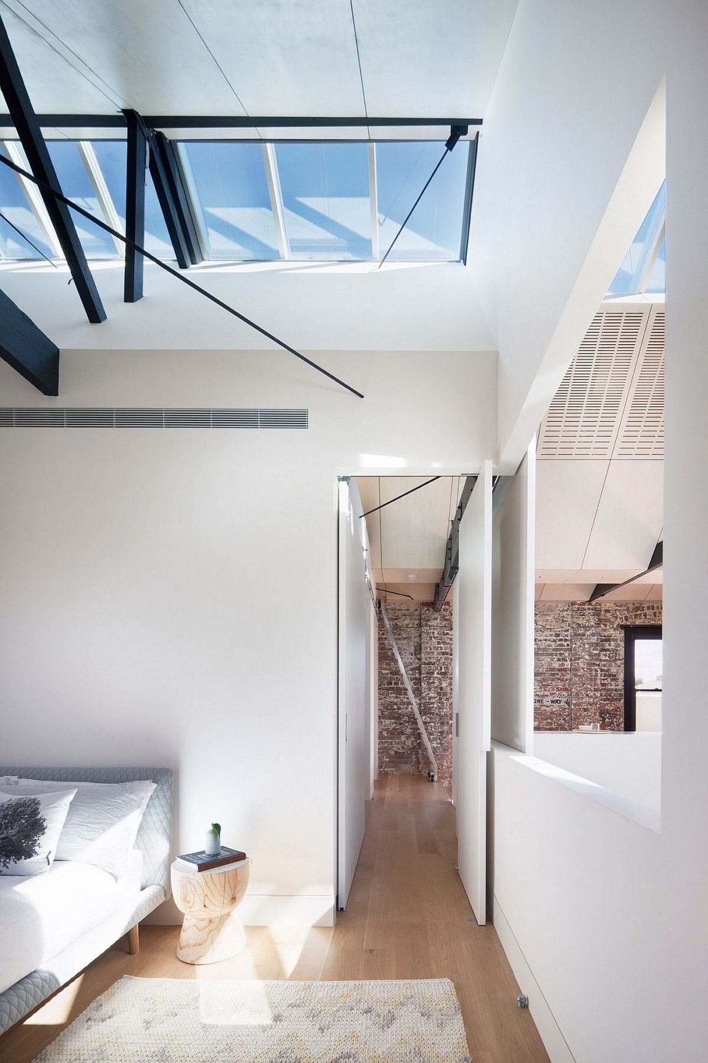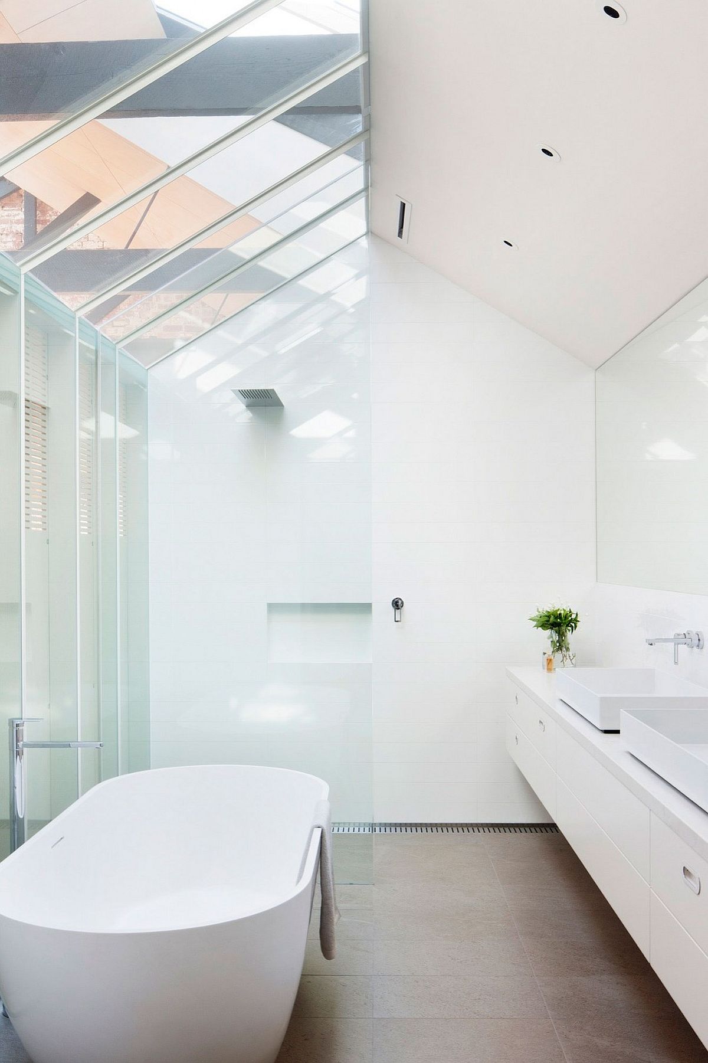If you love the adaptive reuse of structures, then you are bound to instantly fall in love with the Water Factory in North Fitzroy, Victoria. Revamped and refurbished by Andrew Simpson Architects, this Aussie home showcases a wonderful fusion of heritage exterior and contemporary interior, with each influencing the other in a remarkable fashion. While the classic brick exterior of this once-thriving warehouse had to be left almost completely untouched, the interiors were completely overhauled to accommodate two individual residences with separate entrances – a design that perfectly meets the needs of an extended modern family.
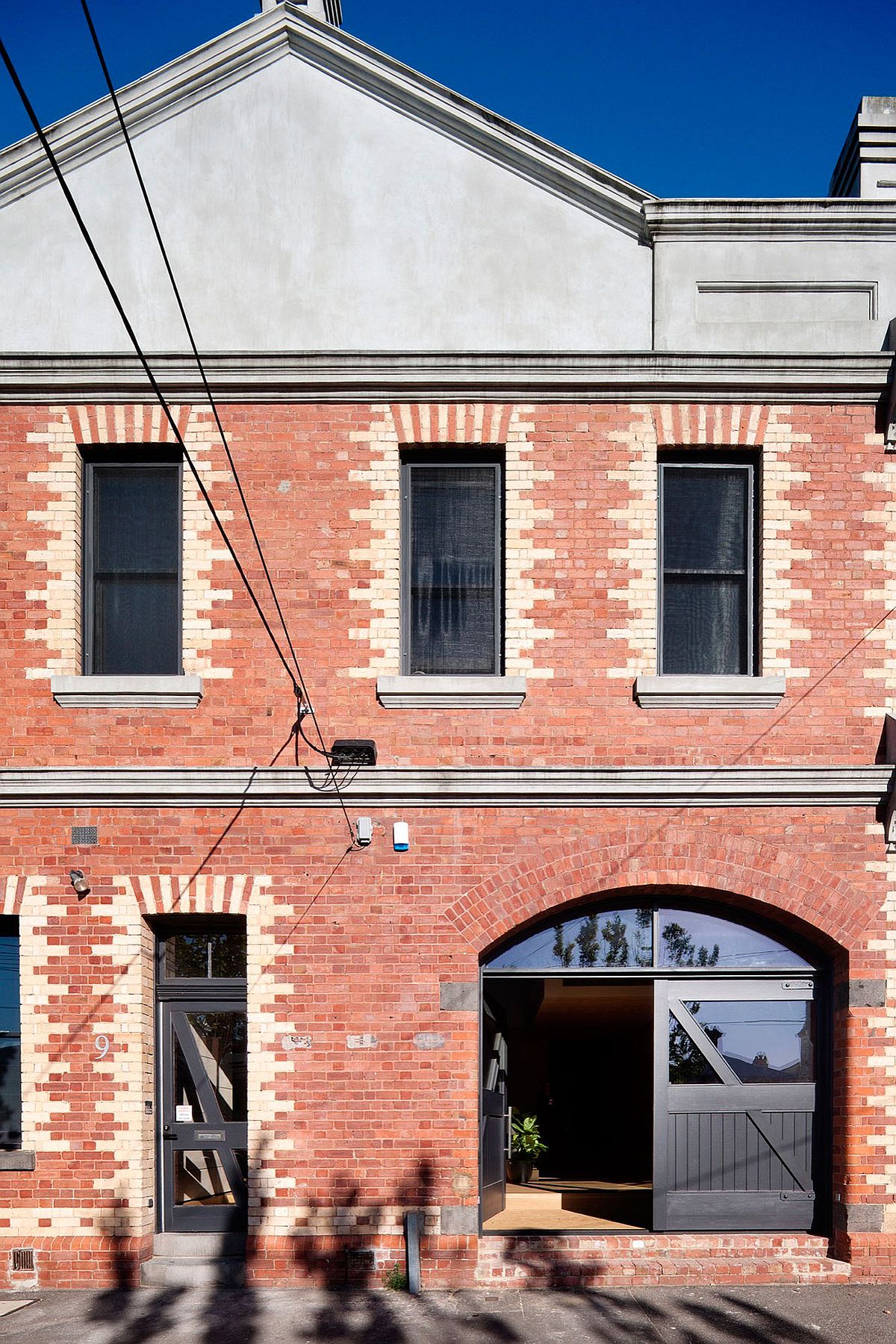
The major focus inside was on lighting and ventilation, with a series of skylights and the stairwell bringing sunlight from the top level into the lower floor. Large, open and sweeping spaces are clad in white to accentuate the positives, while the existing wooden trusses are combined with a modern ceiling to bring in the best of both worlds. Exposed brick wall sections in various rooms also add to the appeal of an otherwise contemporary setting, with the lower level containing the living area and the top floor housing the bedrooms along with the kitchen and dining space.
Operable, sliding panels bring in another layer of flexibility and adaptability to a beautiful and sensible makeover that draws you in with its distinct industrial-modern flavor and smart utilization of space. [Photography: Shannon McGrath]
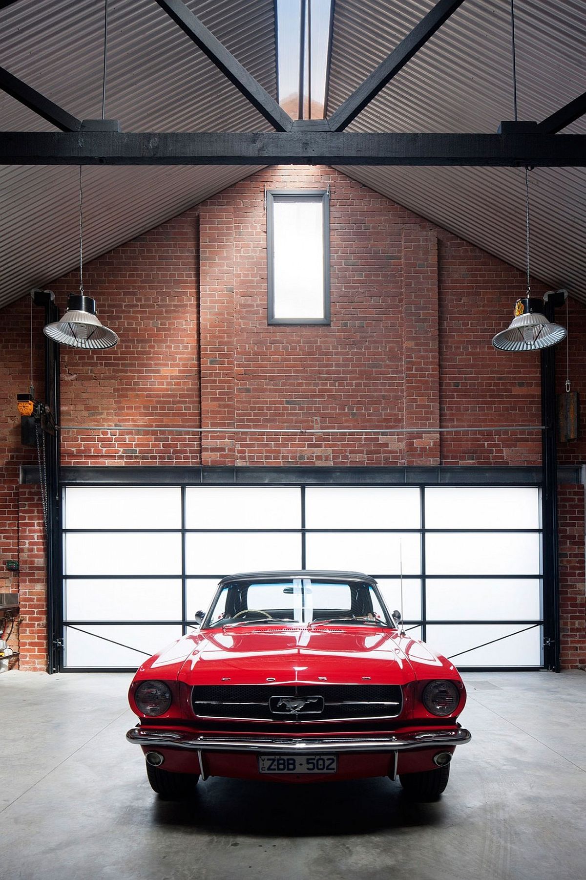
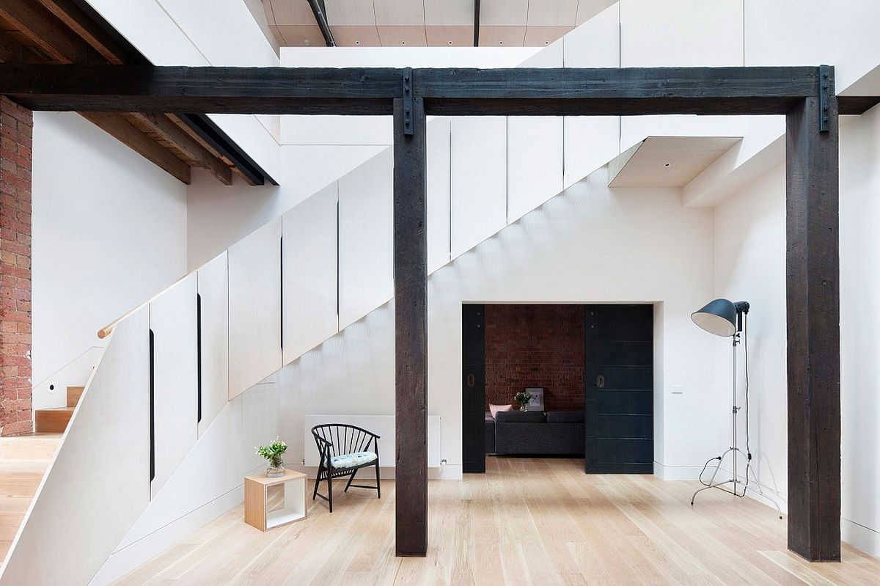
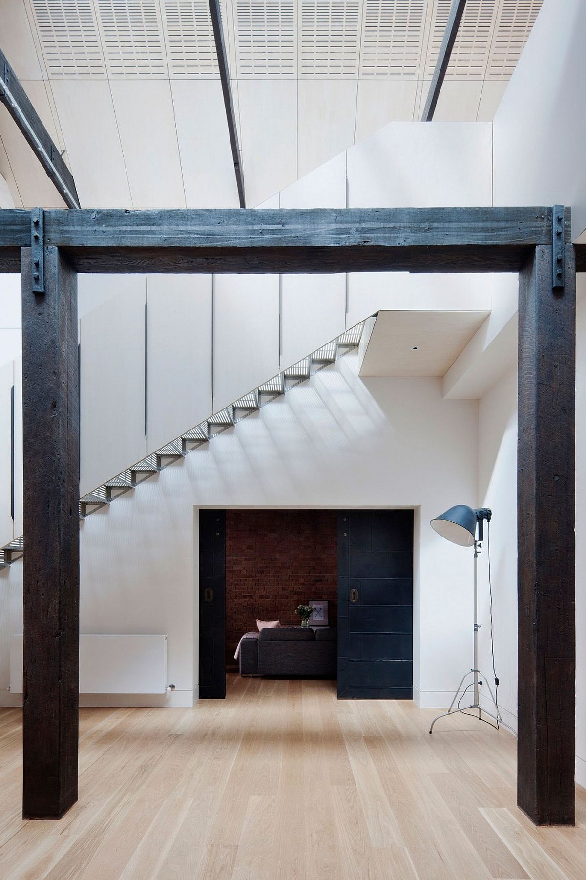
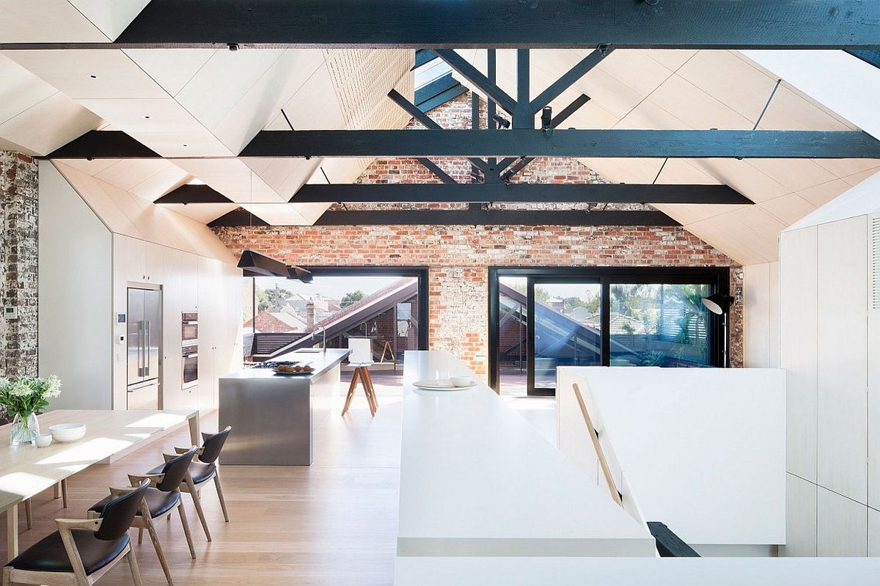
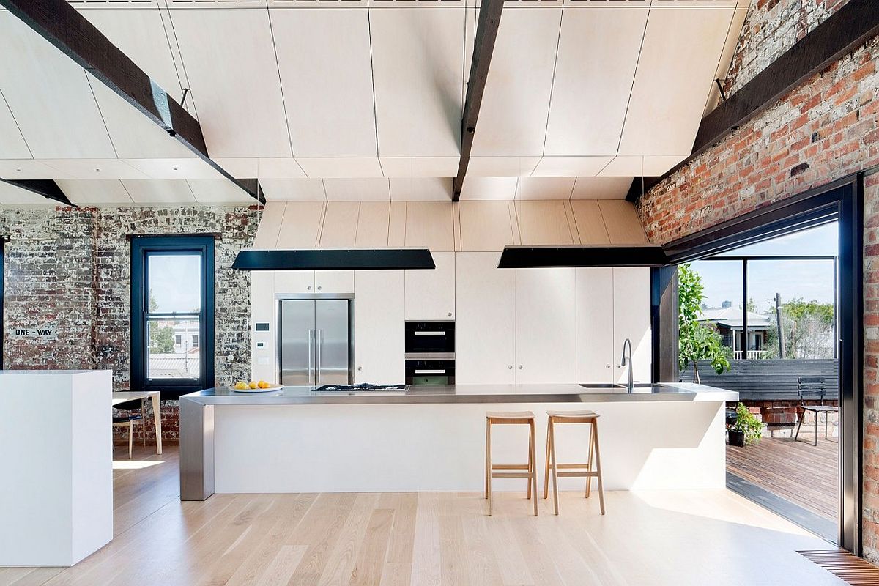
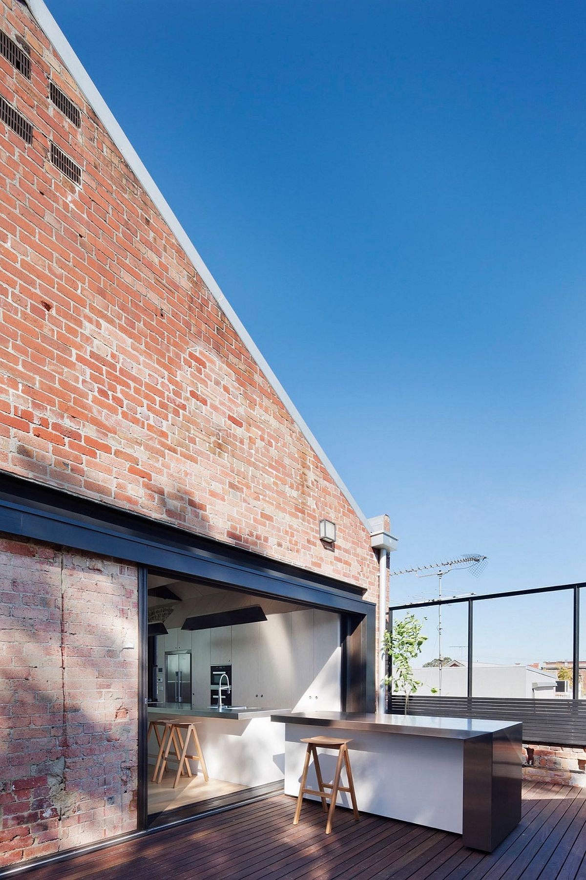
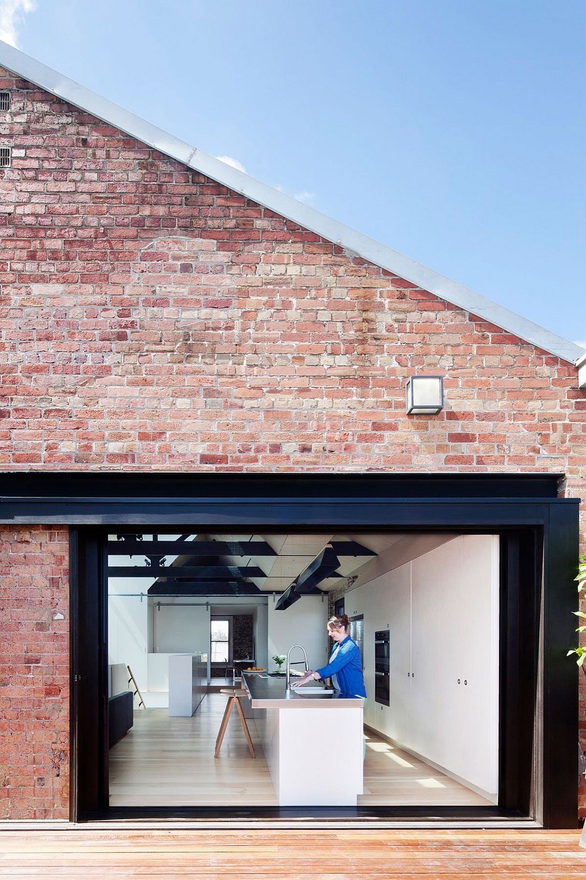
The ceiling geometry which intersects with the original warehouse roof trusses, varies and undulates along the cross-section of the building. It contains the electrical and mechanical services and in its gable pitches creates an abstract allusion of several houses being contained within the main volume.
