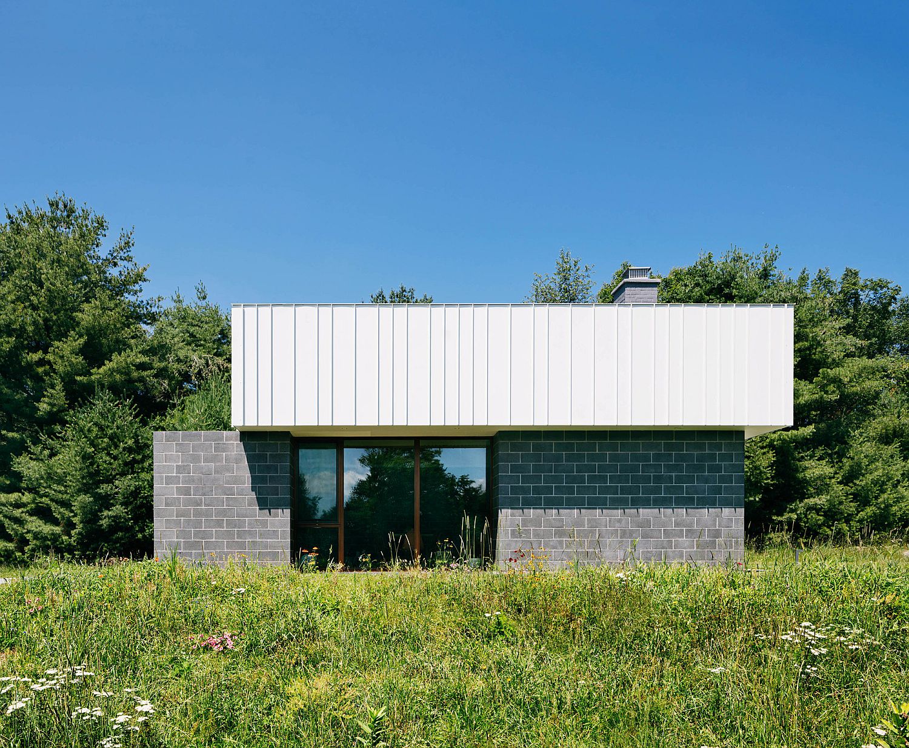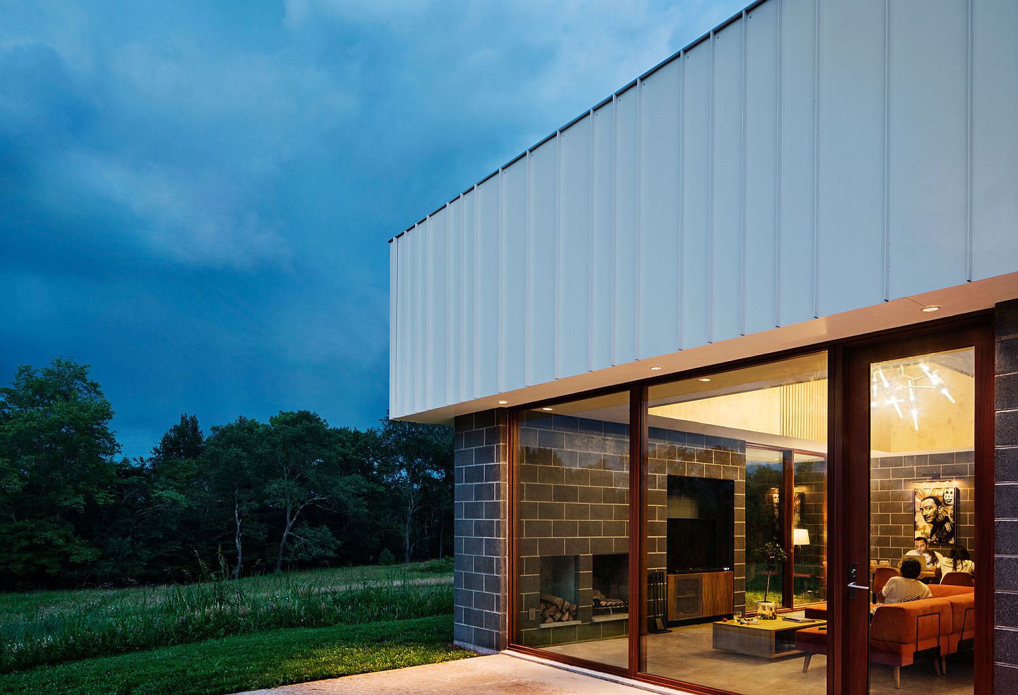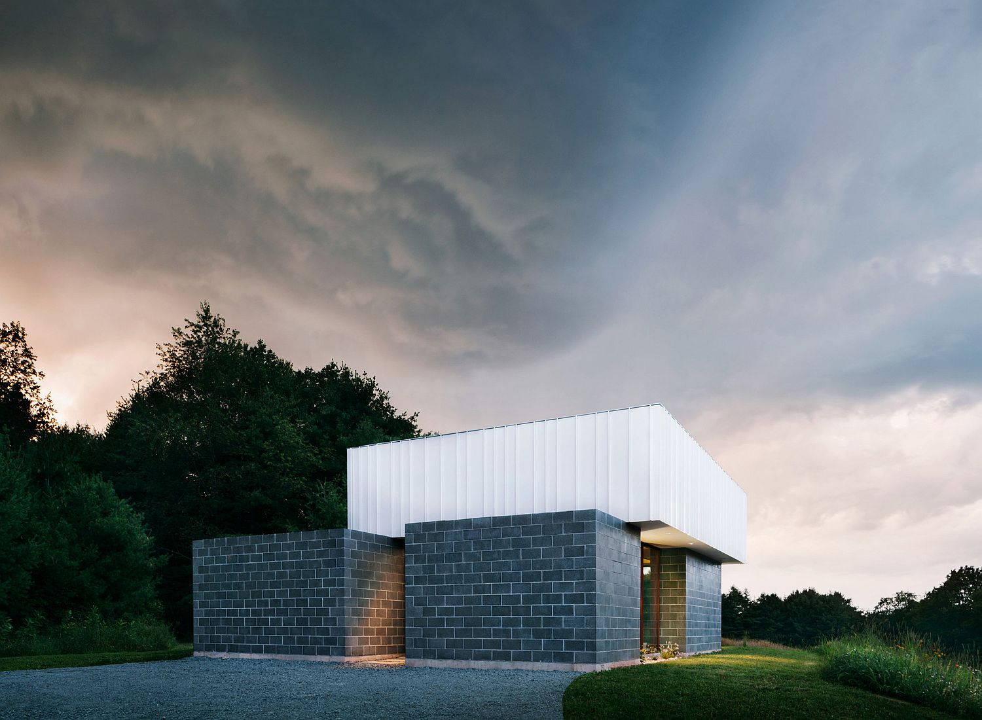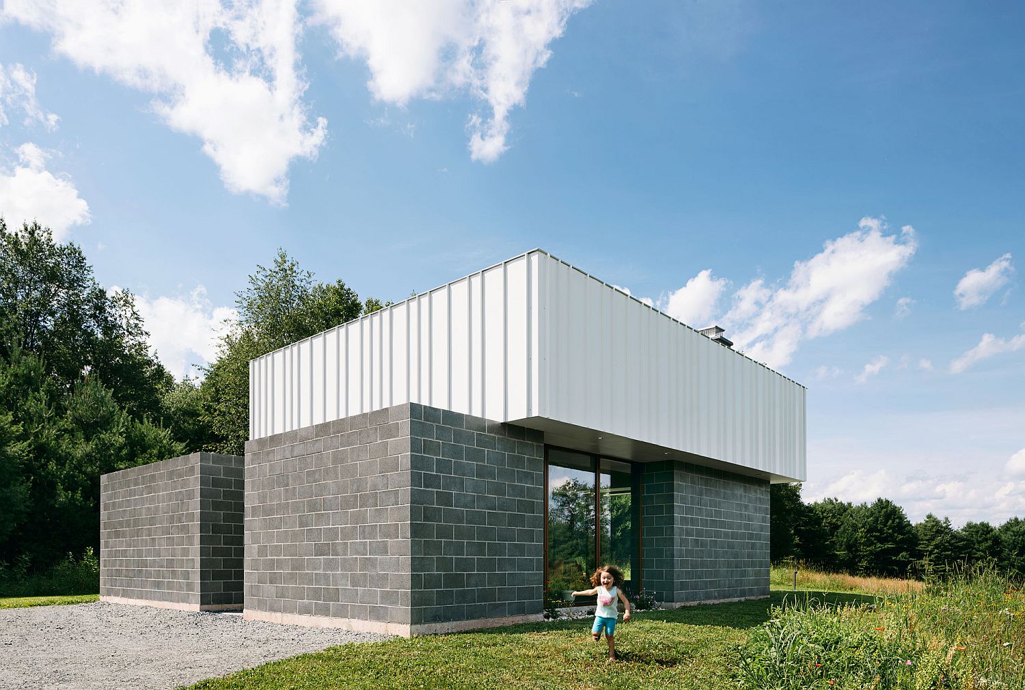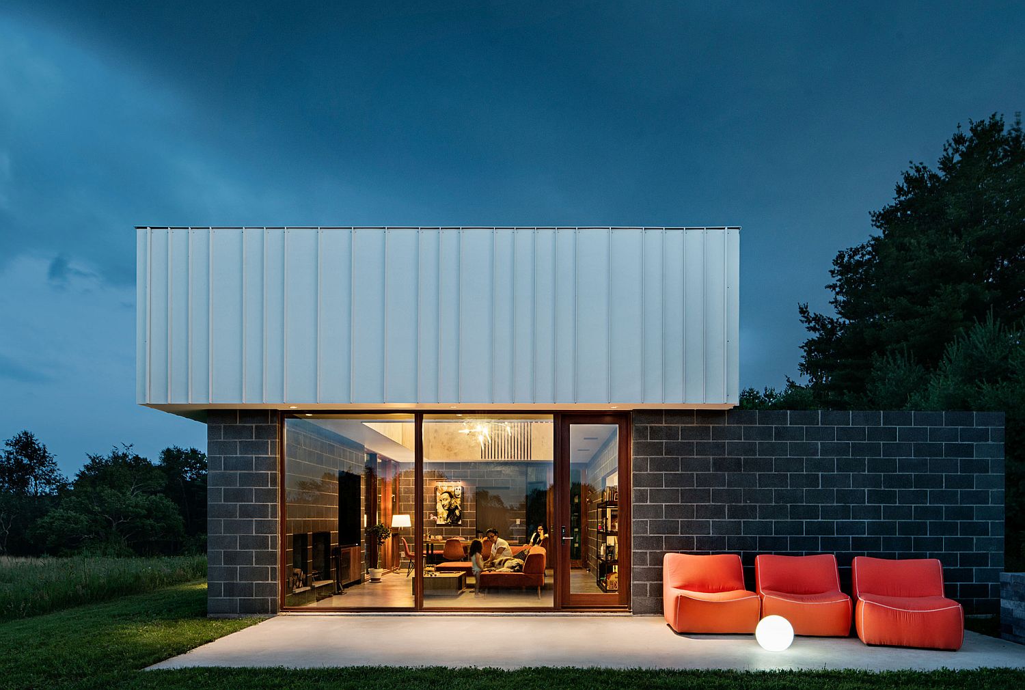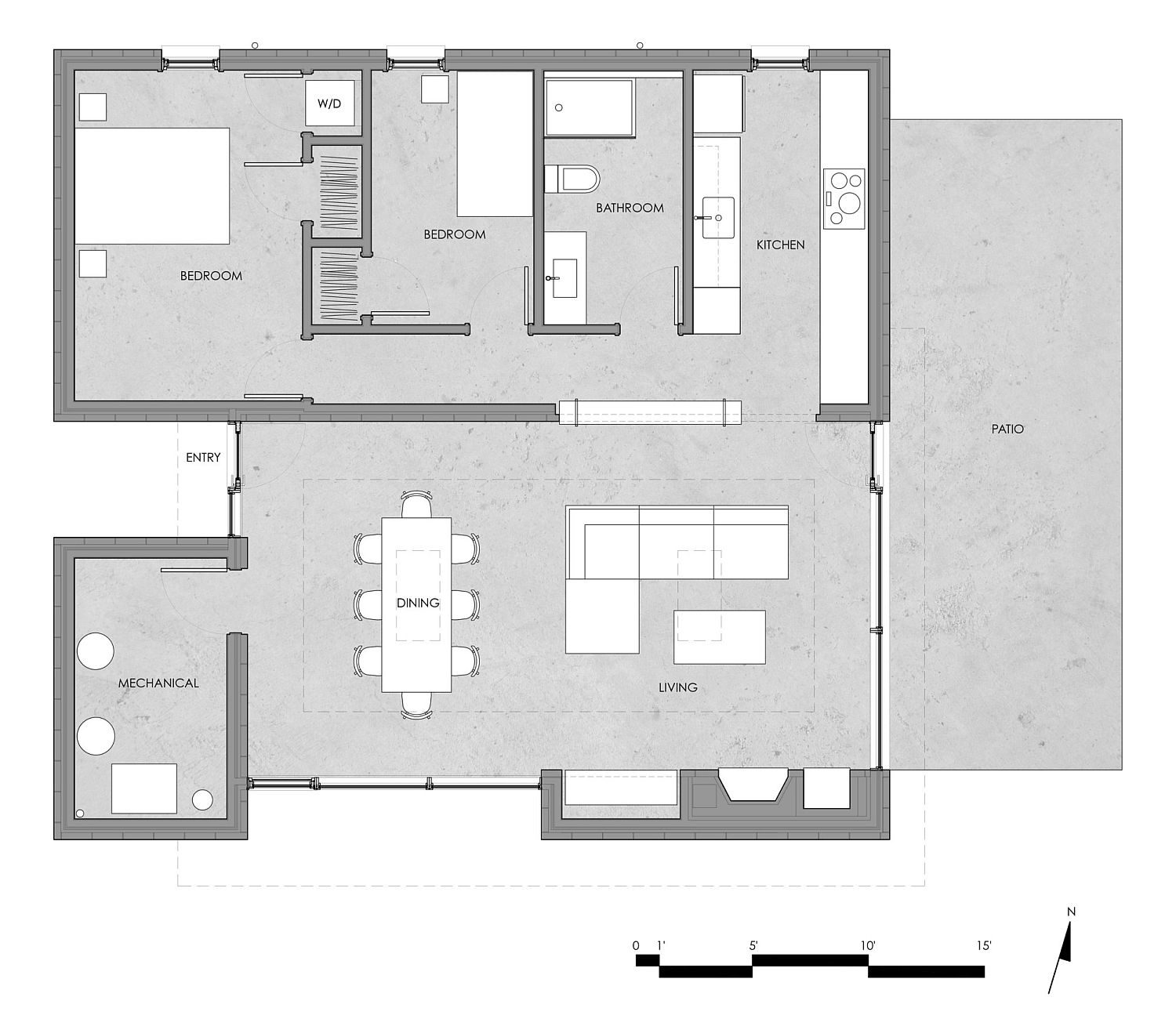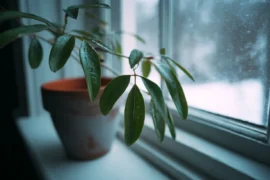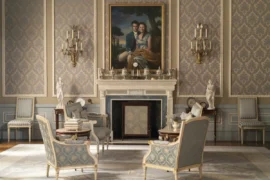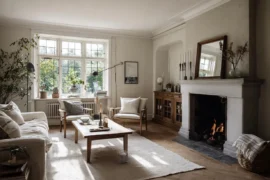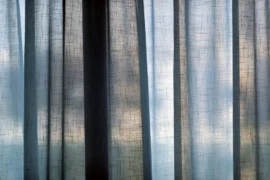Away from bright lights and endless rush of big city life, Catskills in southeastern New York is known for its lush green landscape, wonderful hiking trails and natural beauty that sweeps you off your feet. Built as a weekend getaway for an urban family, the Catskills House is simple both in its form and the functionality it offers. Sitting on a wild 6 acre lot, the house extends a mere 1000 square feet and has a distinct contemporary appeal. Conjured up and brought to life by J_spy Architecture and Design, the modern holiday home is essentially made up of 4 rectangular volumes – 3 on the lower level built using concrete and one above that is draped in metallic glitz.
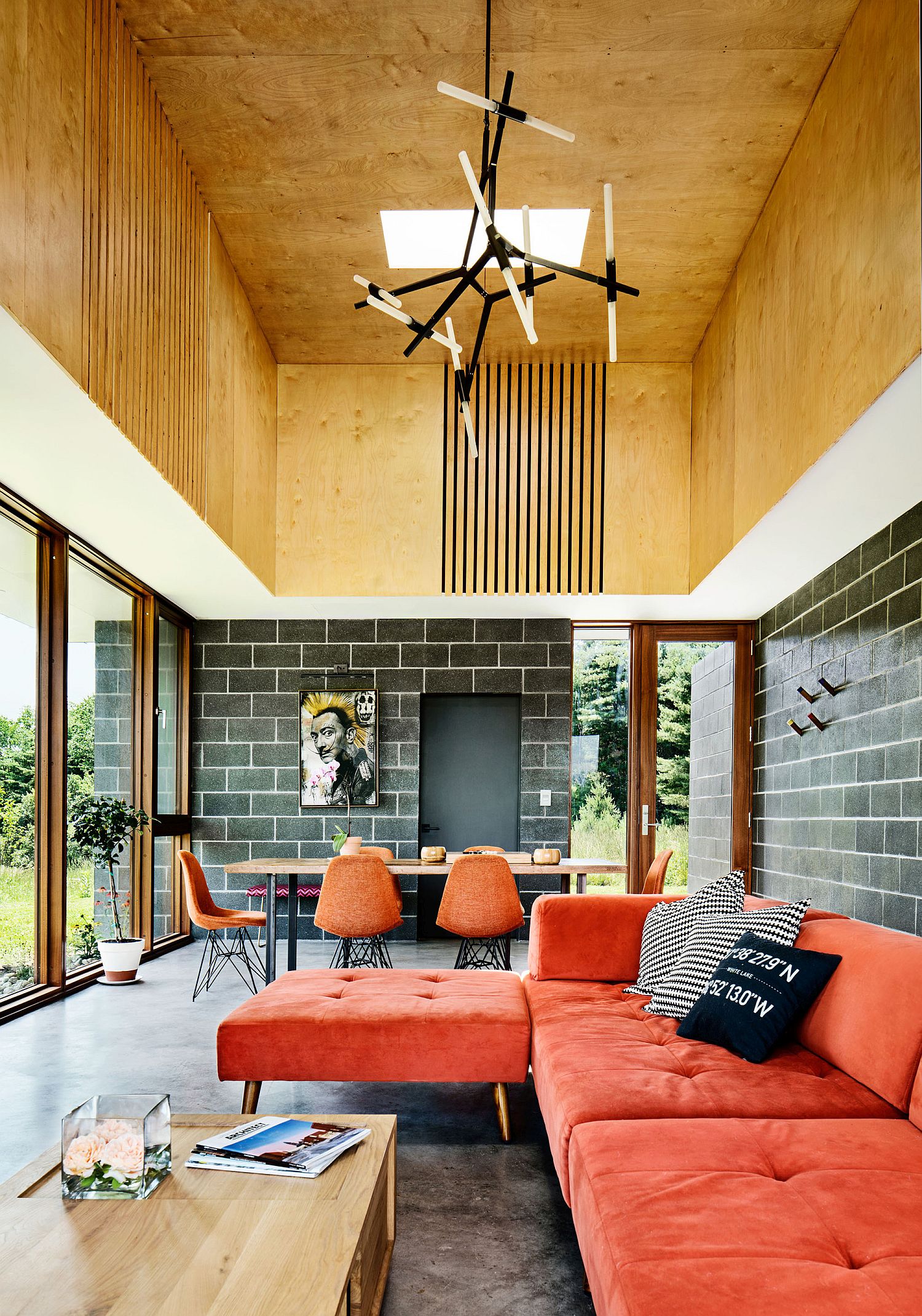
Simple straight lines and clean design make the biggest impact at this Catskills house with the metallic upper level serving as a vertical extension to the living area below. This ends up creating a double-height living room with the top level completely covered in wood. Skylights and pendant lamps bring in all the necessary brightness with large sliding doors and glass windows creating a seamless interface between the interior and the beautiful scenery outside. Three bedrooms sit next to one another on one side on the living area along with the kitchen with the mechanical room occupying the far end.
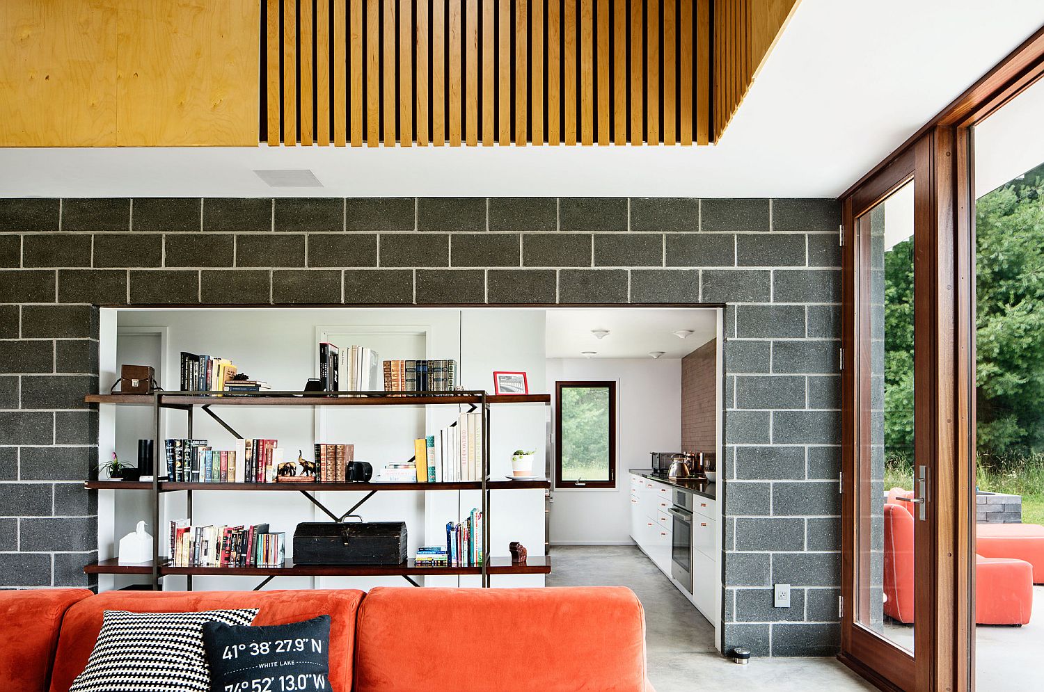
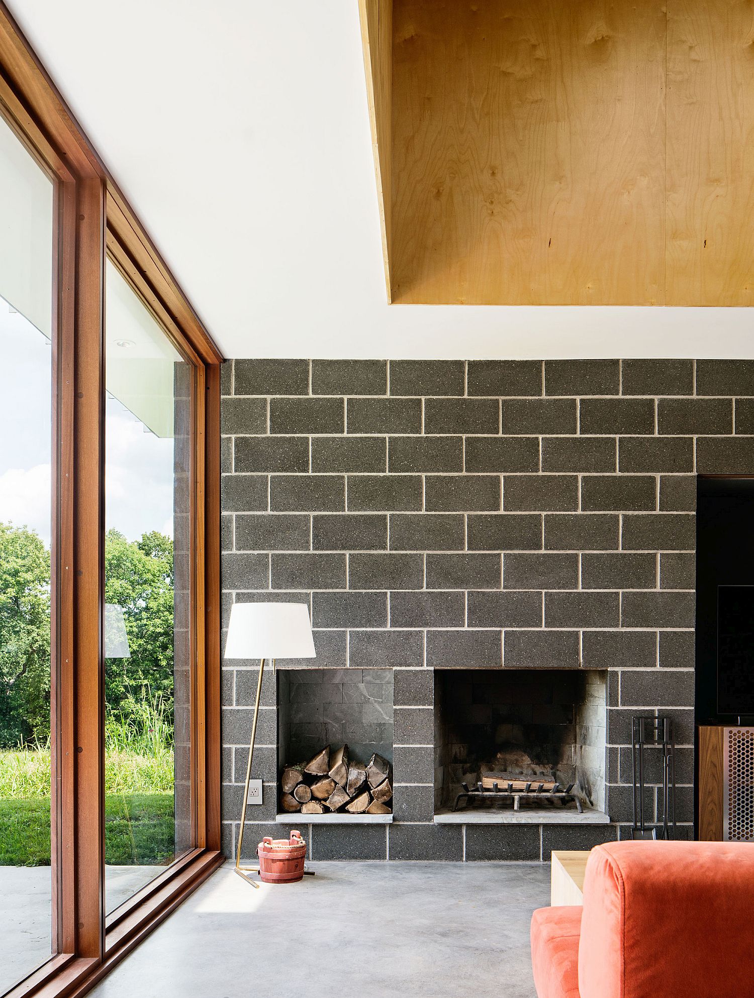
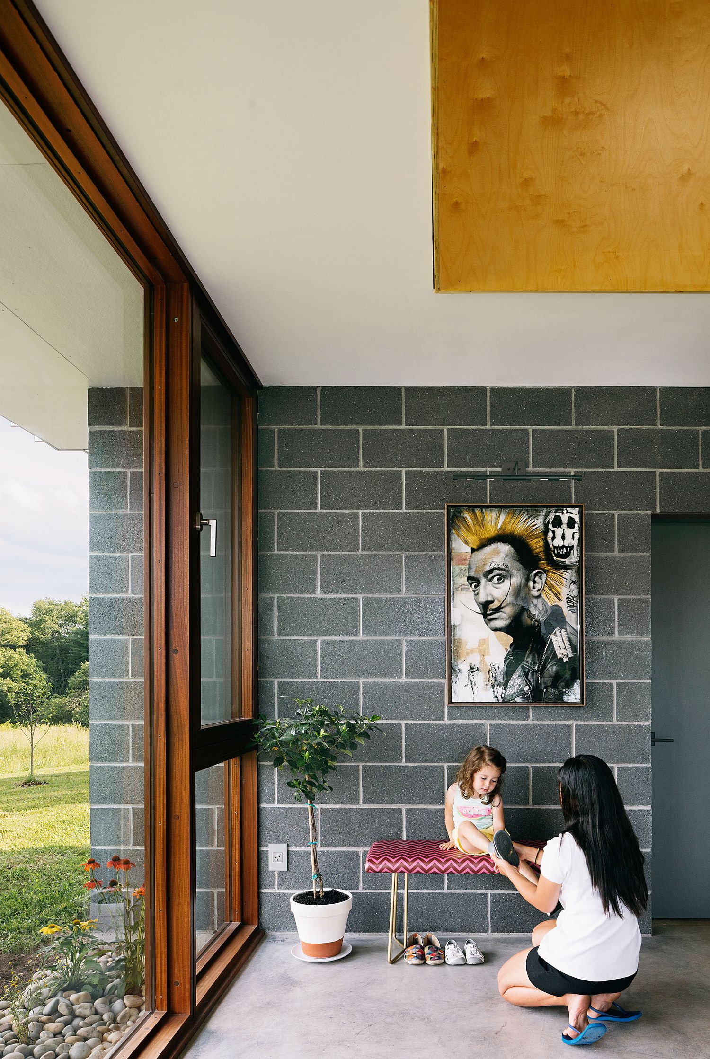
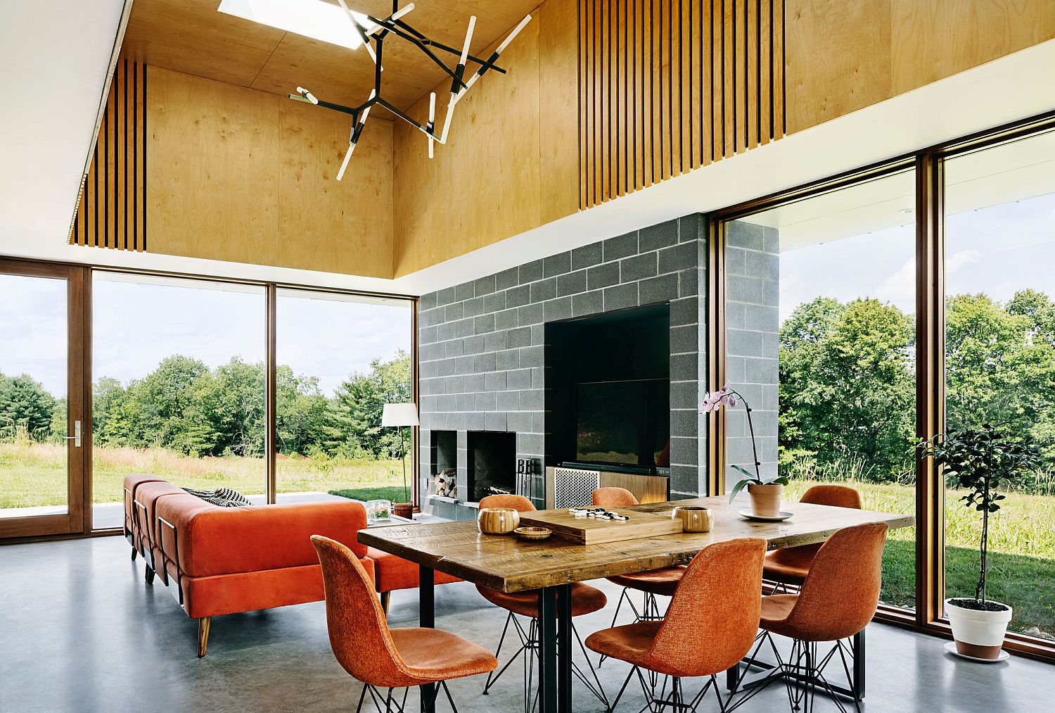
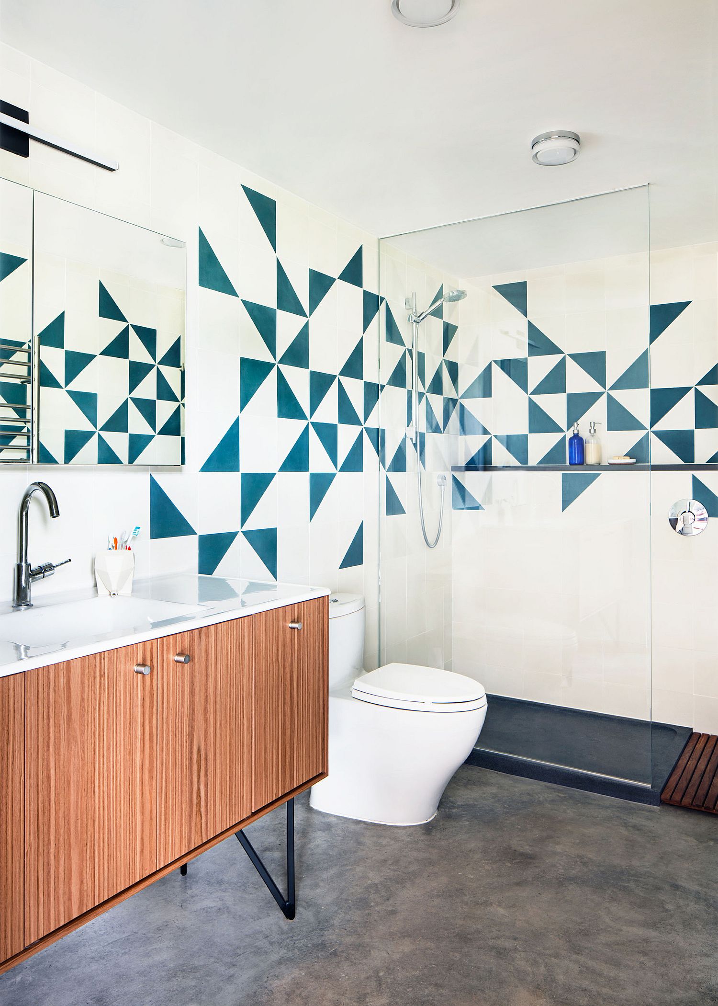
Another ingenious feature of this vacation home is the smart use of geothermal energy in the form of a heat pump that provides the necessary warmth and electricity in winter months and also keeps the house cool during the summer. This reliance on alternative energy along with its minimal footprint make this exquisite New York home one of the best we have seen in recent times. [Photography: Amanda Kirkpatrick]
