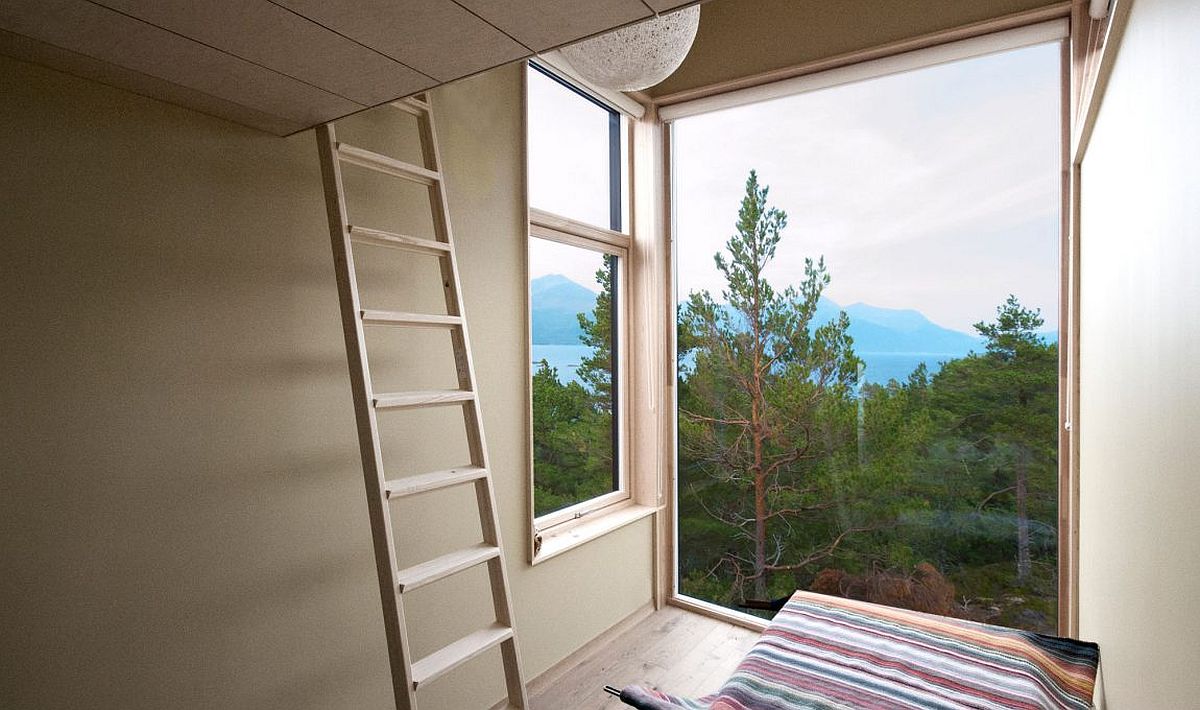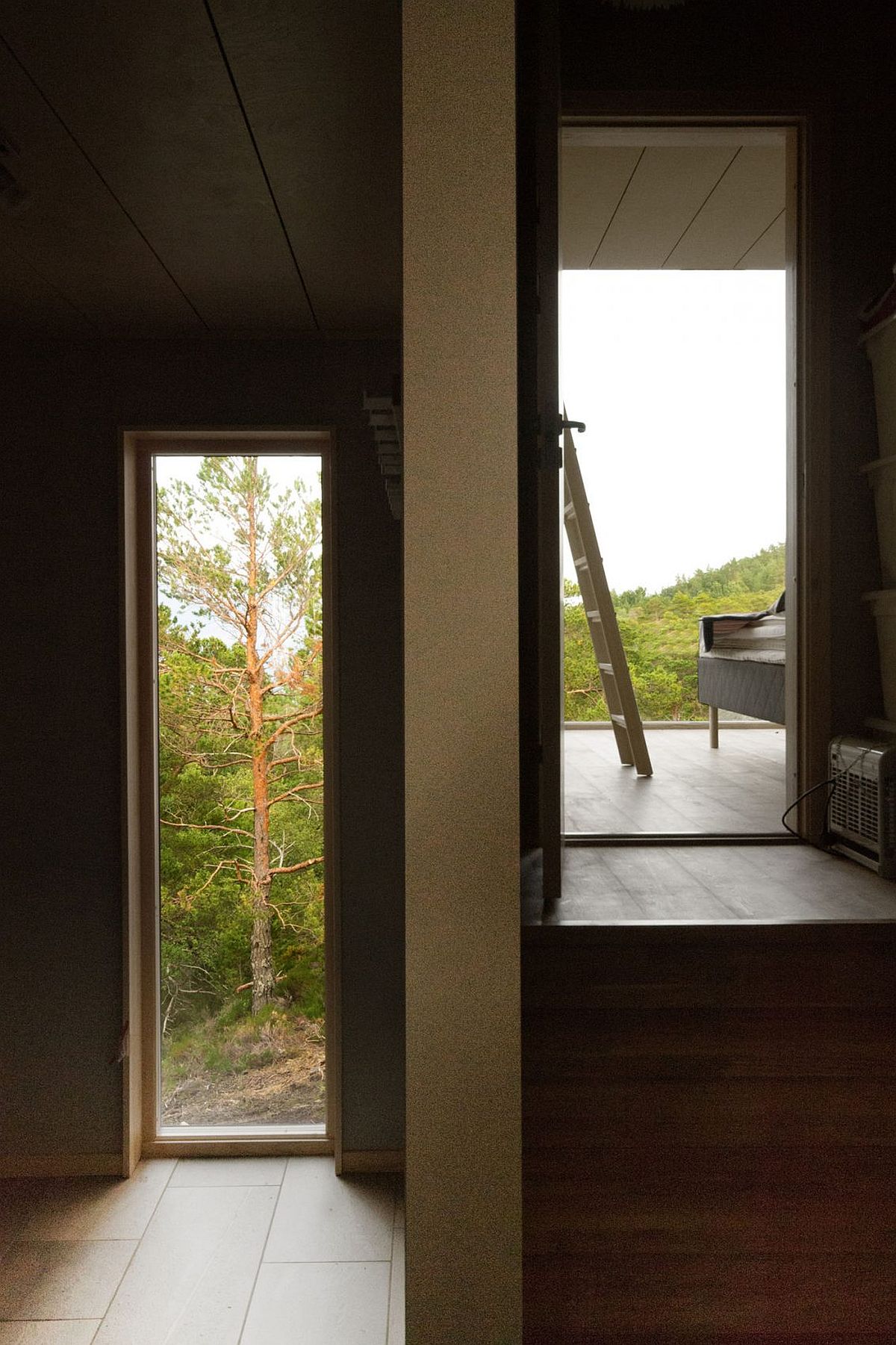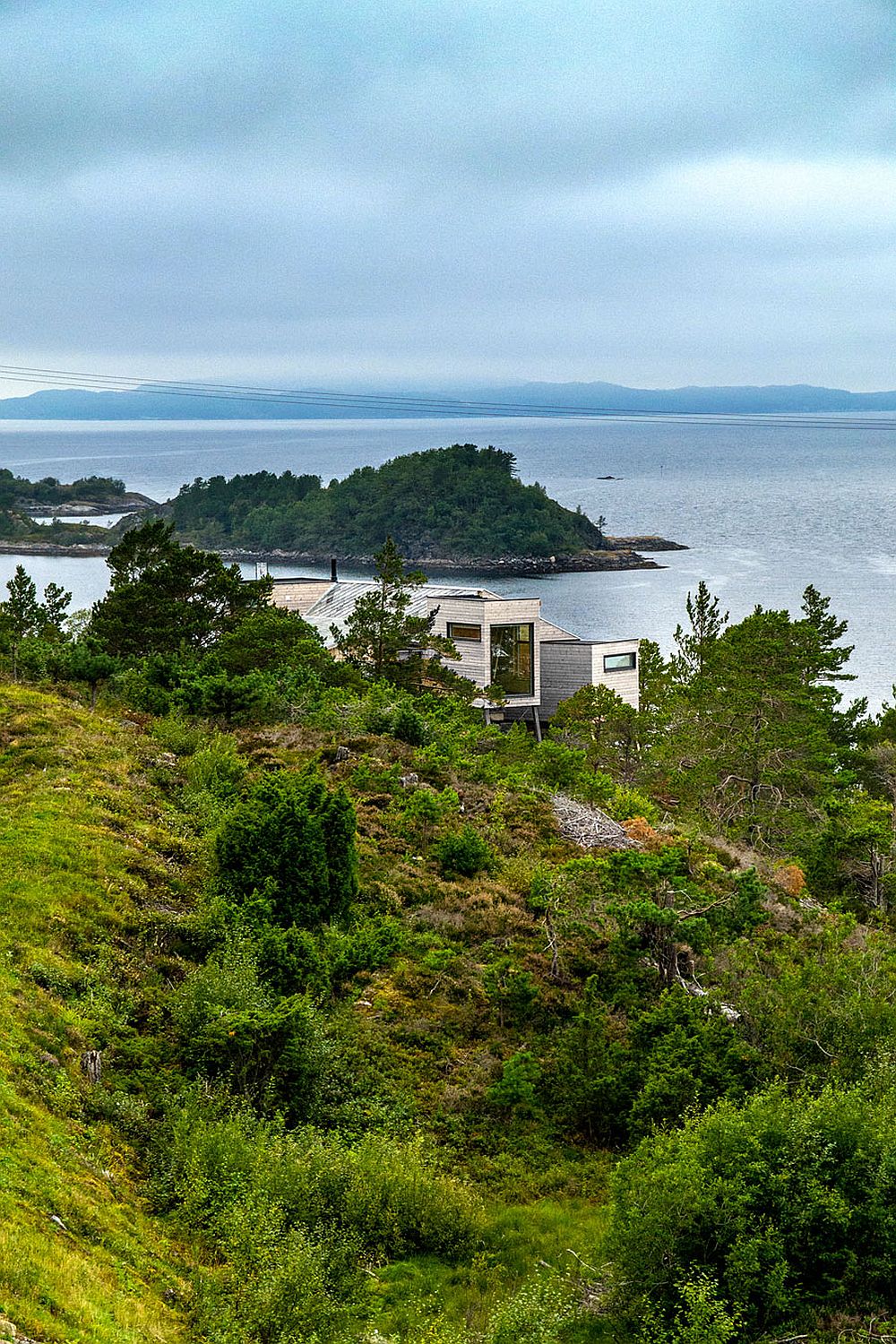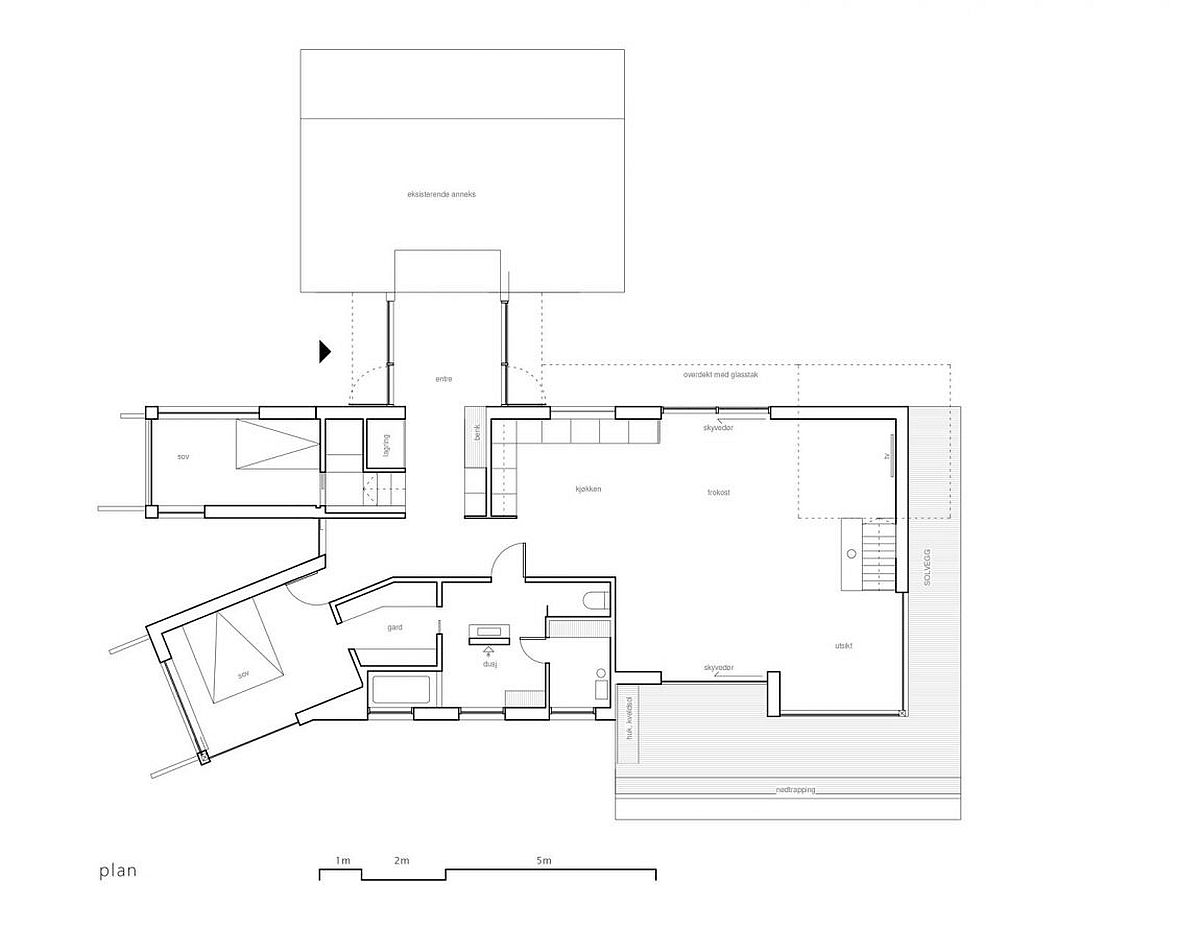The timeless beauty and unspoiled charm of the Norwegian Fjords needs no introduction for the avid travel enthusiast, and for anyone who steps into this paradise, it is hard to resist the temptation of another trip to the region. Nestled in one such magnificent nook of Straumsnes, Tingvoll, Norway and overlooking a fjord is this fabulous wooden cabin designed by Rever & Drage Architects. Combining aesthetics that are contemporary and minimal with the classic charm of a gabled roof with shingles, the gorgeous cabin acts as a bridge between the past and the present.
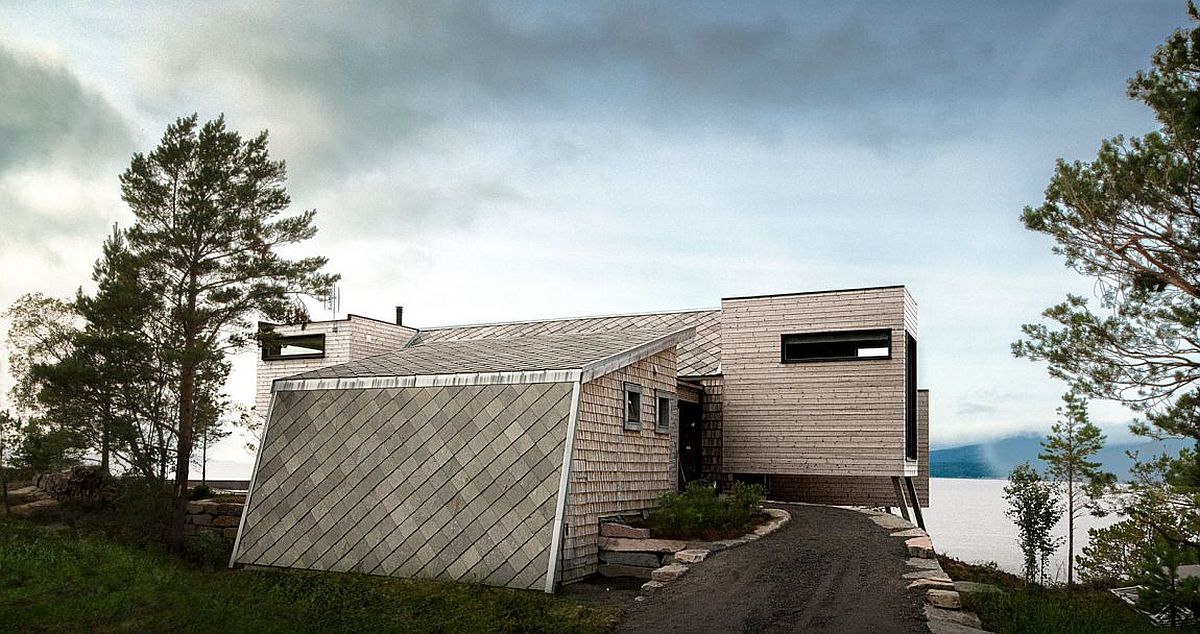
Replacing the original cabin that was built in the 1950s, the latest structure seamlessly integrates with the pool and a recent annex that sit next to it. It was a conscious effort on the part of the architects to create an exterior that complemented the slanted roof of the annex covered with wooden shingles. Not only does the existing annex seem like an organic extension of the large cabin structure, but the exterior of the holiday home can also withstand the brunt of gusty winds that are par for the course here. A curved path leads to the private entrance, and the interior of the home is simple, minimal and Scandinavian in style.
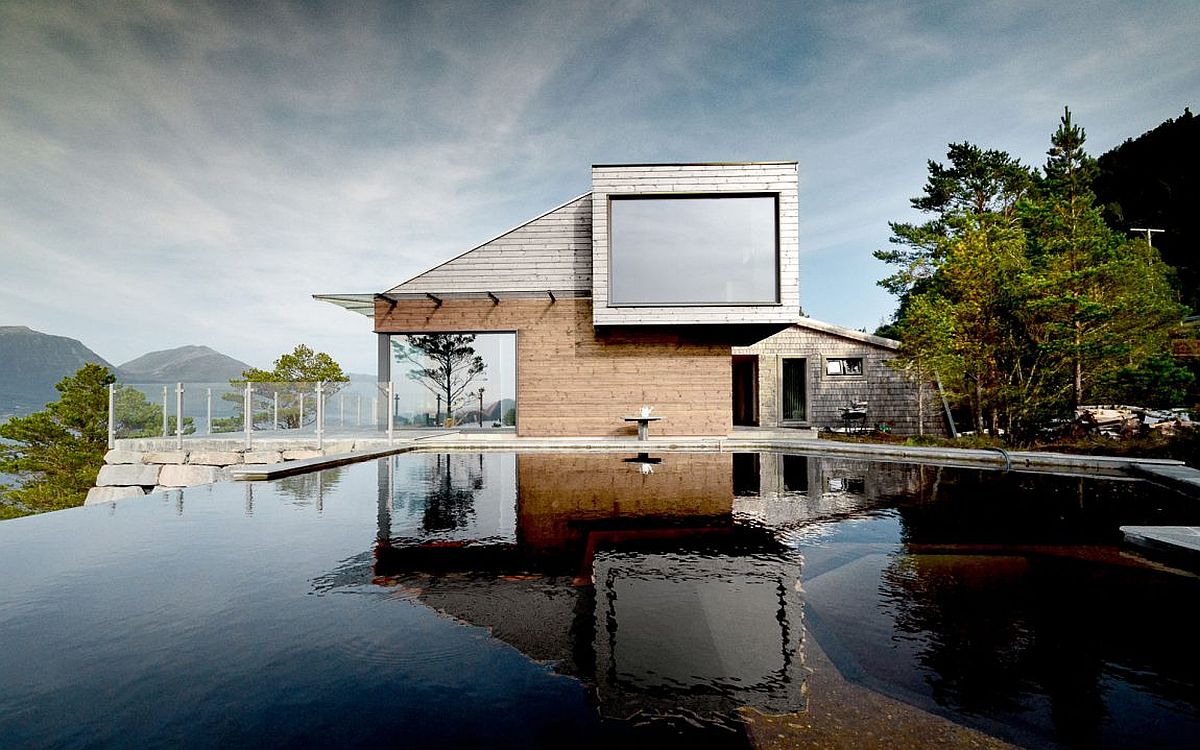
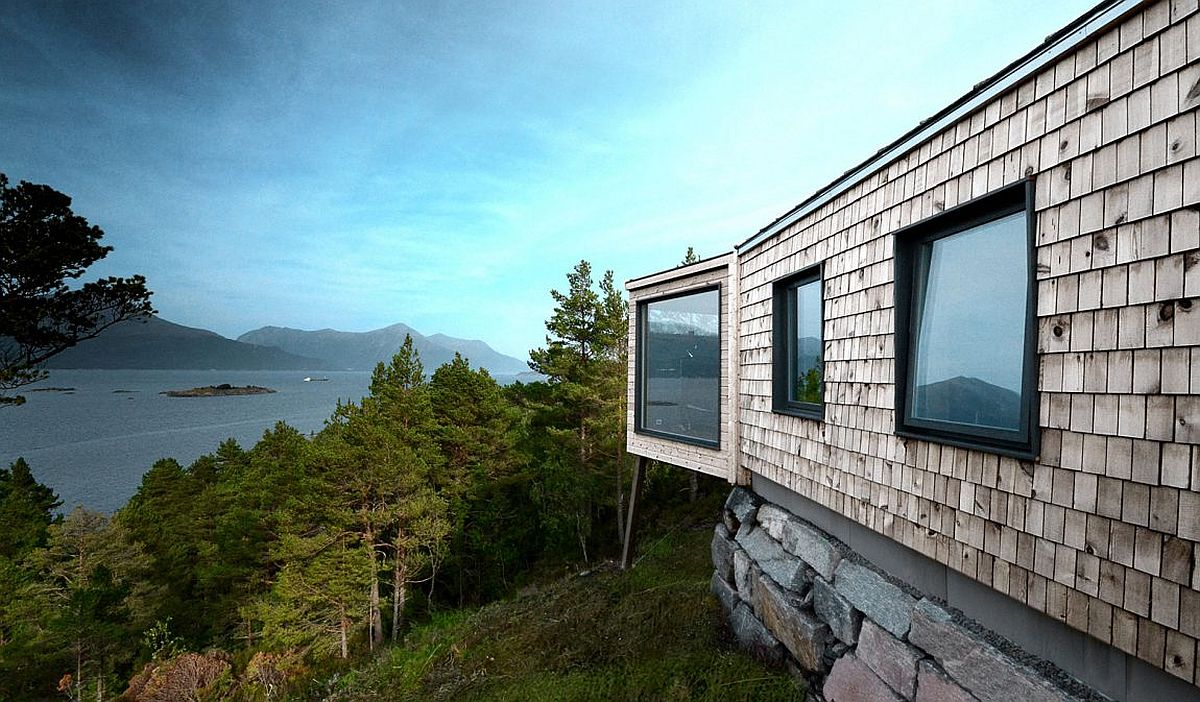
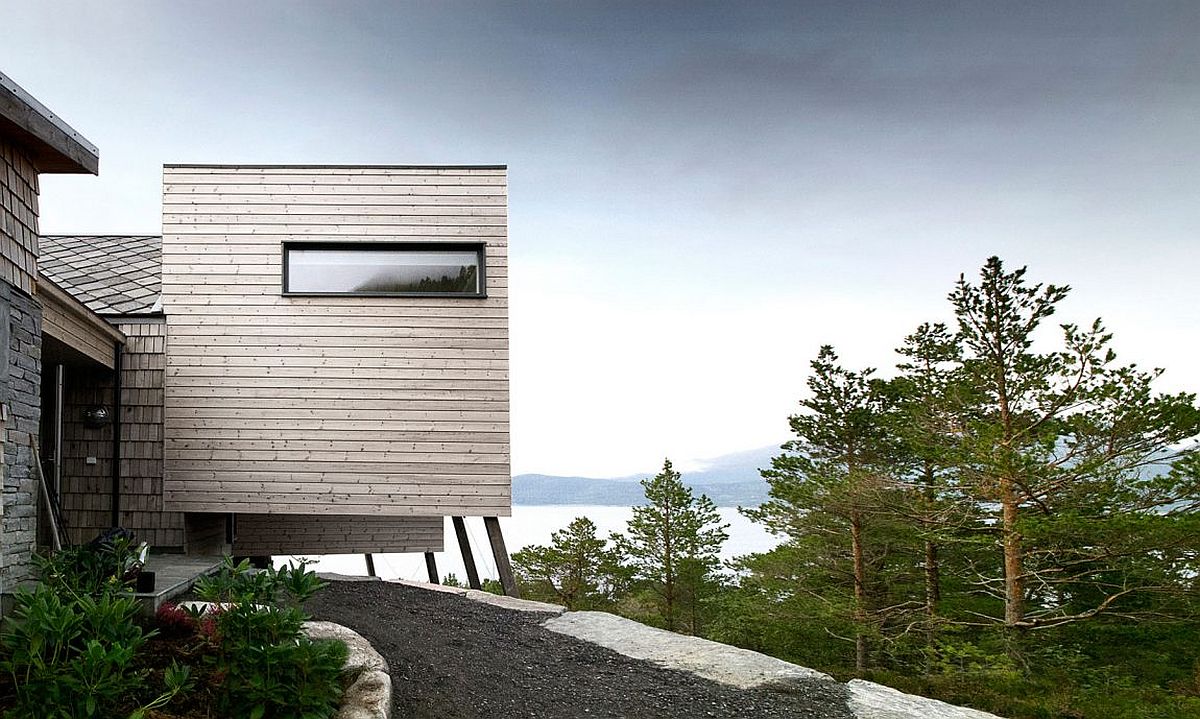
A concrete fireplace in the living room coupled with cozy décor offers a relaxing retreat, even as the home study that overlooks the pool and the ocean offers the best view of the scenic landscape. Large floor-to-ceiling glazed windows ensure it is the natural goodness outside that becomes the undisputed showstopper here. A sensational cabin for a stunning escape! [Photography: Tom Auger]

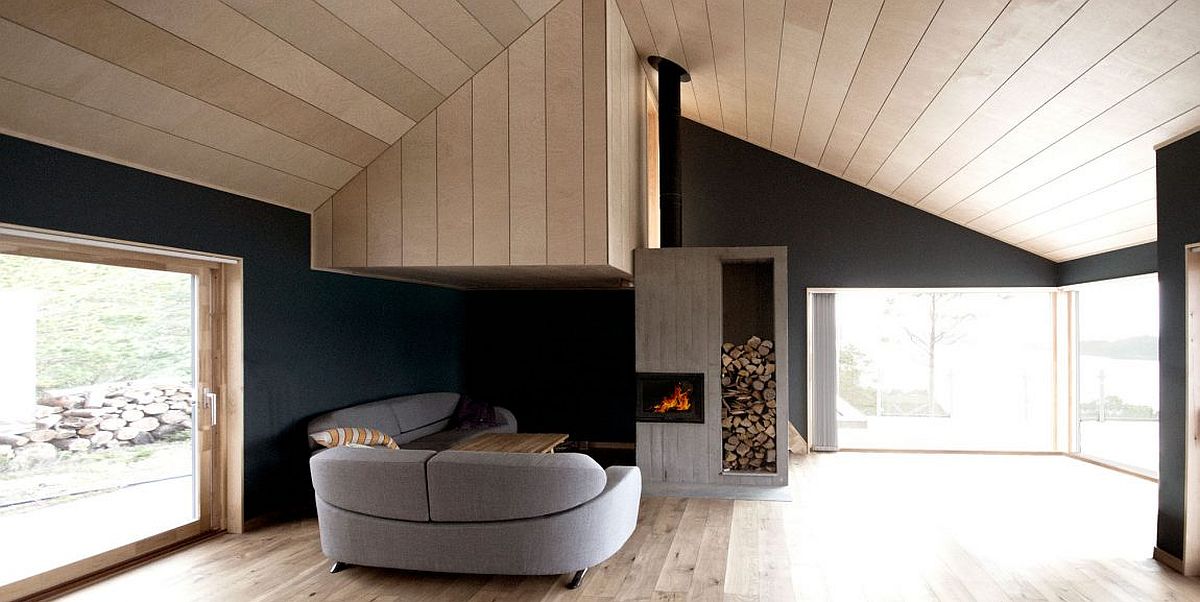
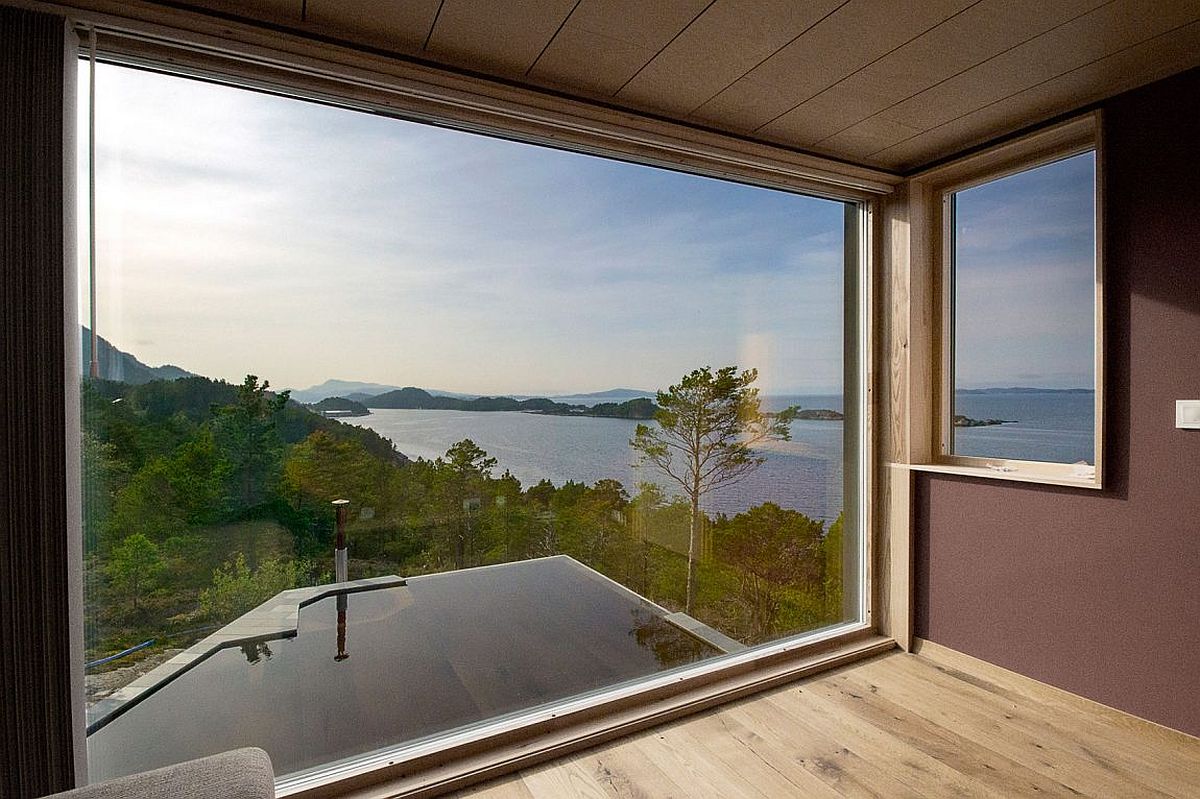
The Taj Mahal-ish front situation shows how the composition is balanced in two ways. First, the ridge of the gabled roof is skewed towards the annex such that the roof of the annex can be seen as the southern side of a large gabled roof, covering both the main volume and the annex.
