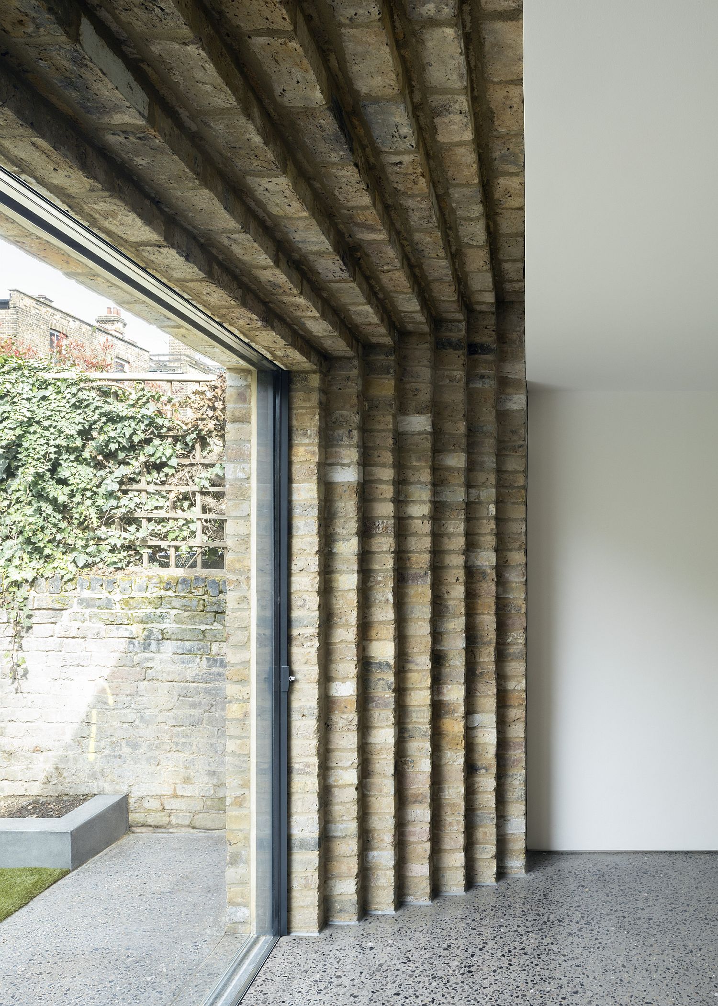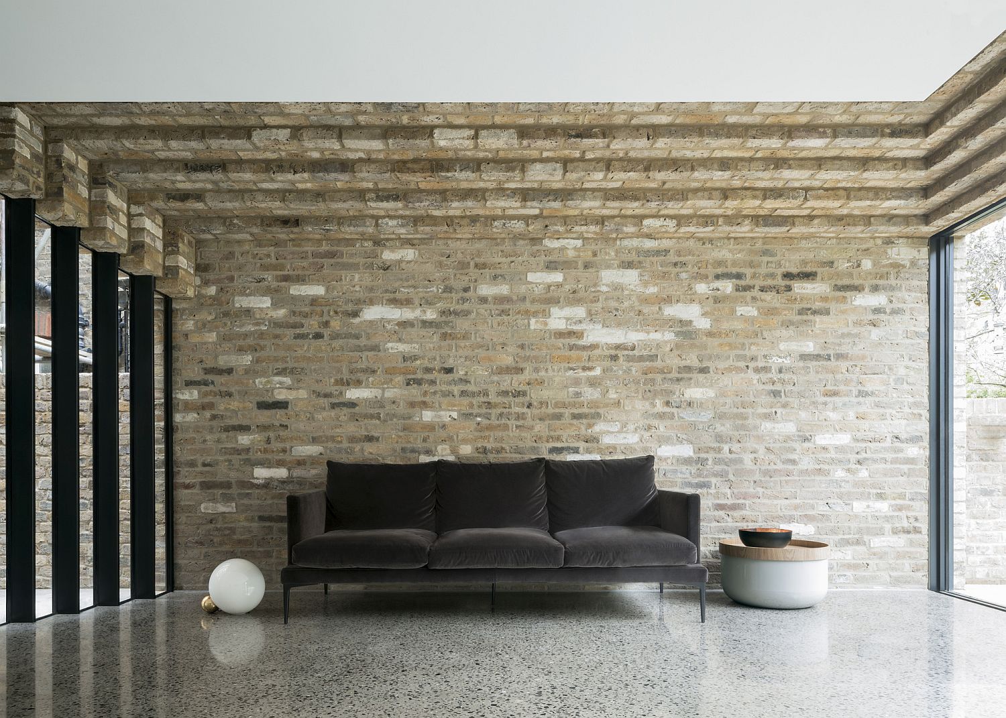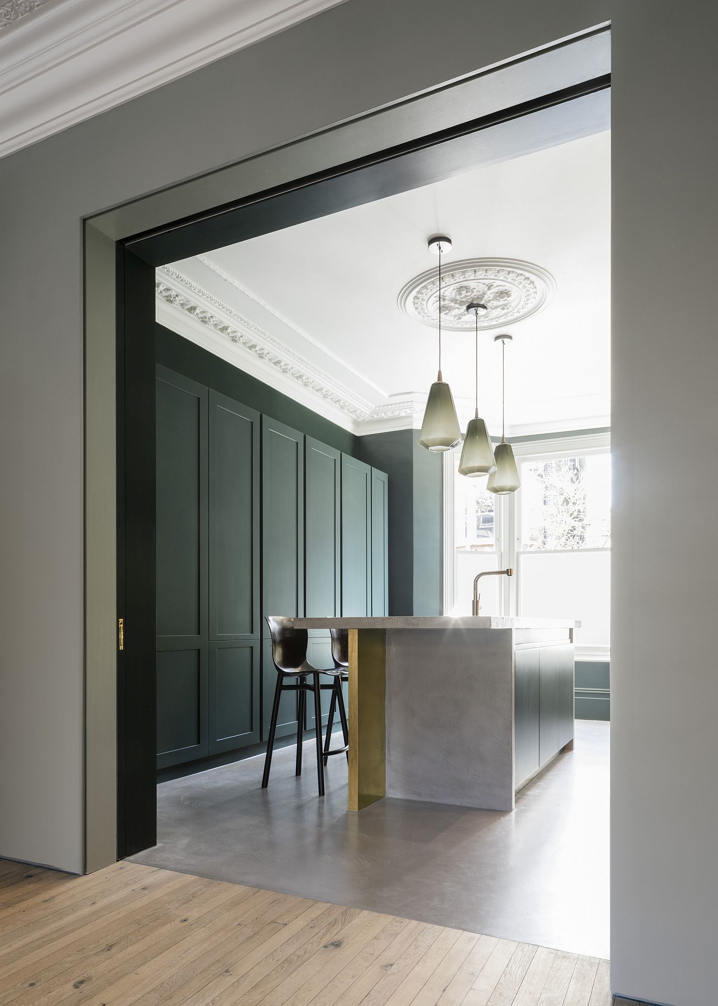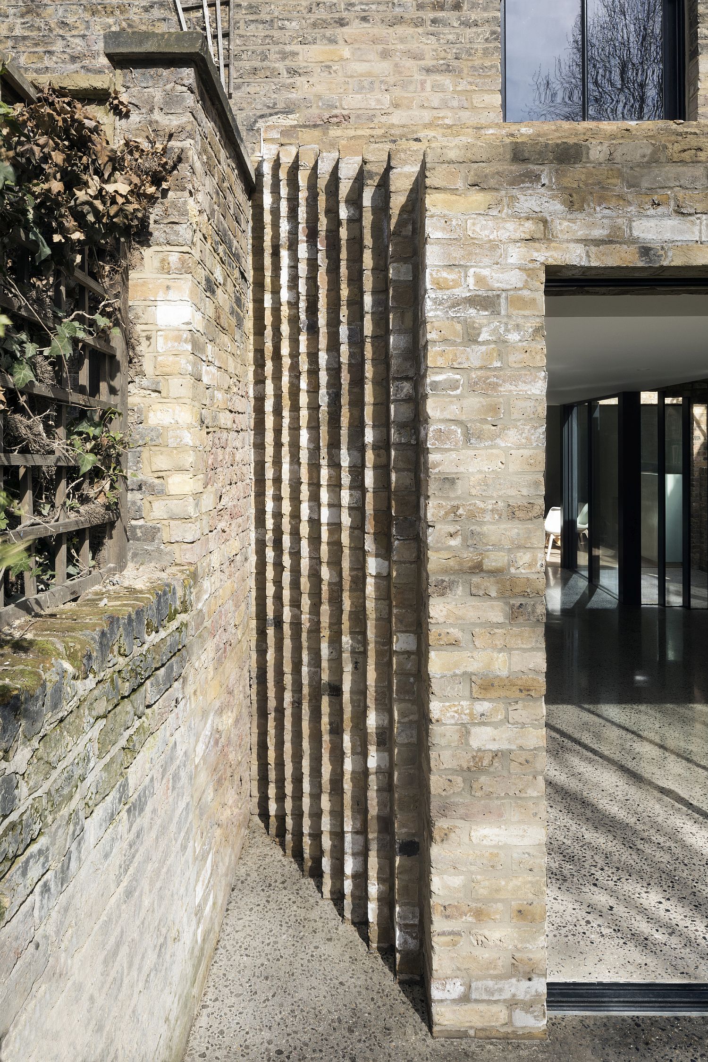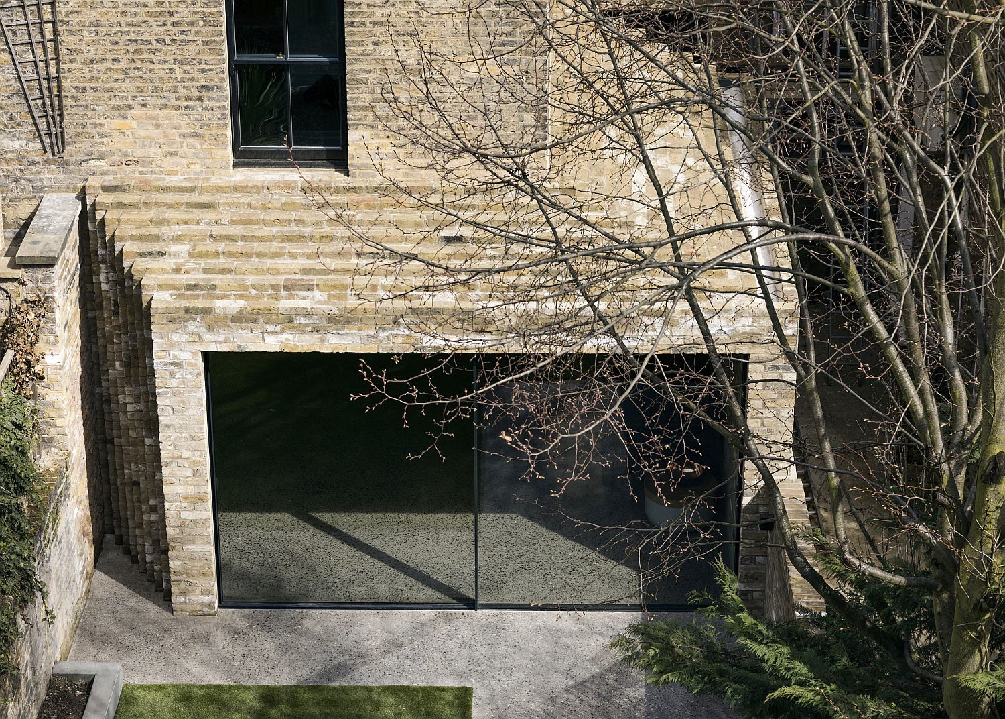A glass extension that gives an aging and classic structure newfound space and aesthetics is all too common in cities across the world; from Melbourne and London to Monaco and Mumbai. But this classic London home takes an entirely different route with a brick extension that effortlessly and aesthetically blends in with the heritage structure. The terraced-house extension dubbed Step House in London was designed by Bureau de Change Architects gives the old residence a brand new interior where the smart kitchen now sits at the front of the house while the social area and dining sits at the rear. It is an infusion of space and style that is organic and captivating!
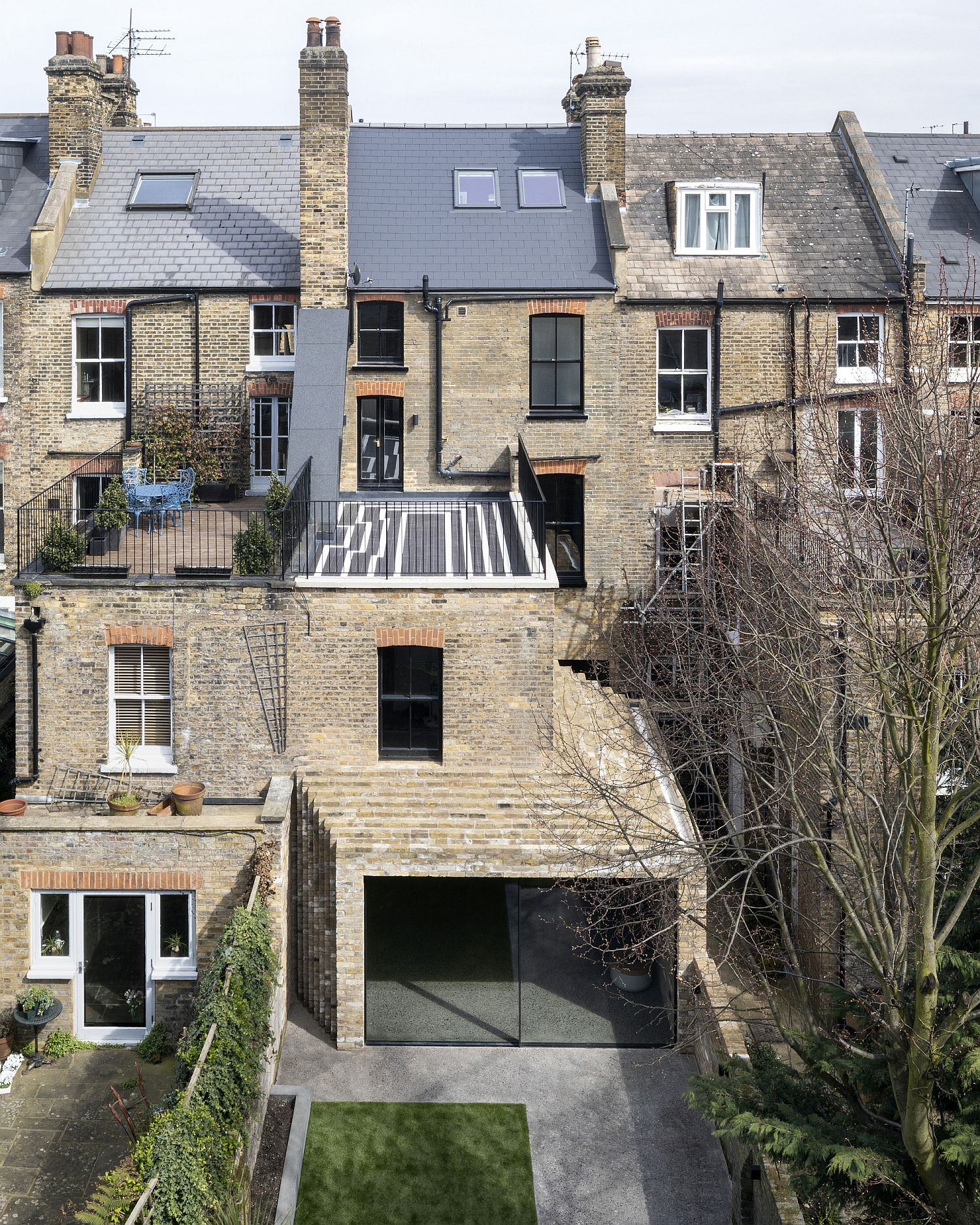
The sequenced brick wall extension in the rear feels like a part of the original structure and does so without trying too hard. Spaces transition from light to dark inside with rough concrete floor leading to smoother surfaces as one moves from one room to another. Inside the home minimalism takes over with brick walls and neutral hues holding sway. Glass and wooden partitions throughout the house help filter in sunlight and a new floor plan transform the once closed house into an inviting and cheerful vibe. [From: Ben Blossom]
RELATED: Light, Space and a Cheerful Family Zone: Modern Extension of London Home
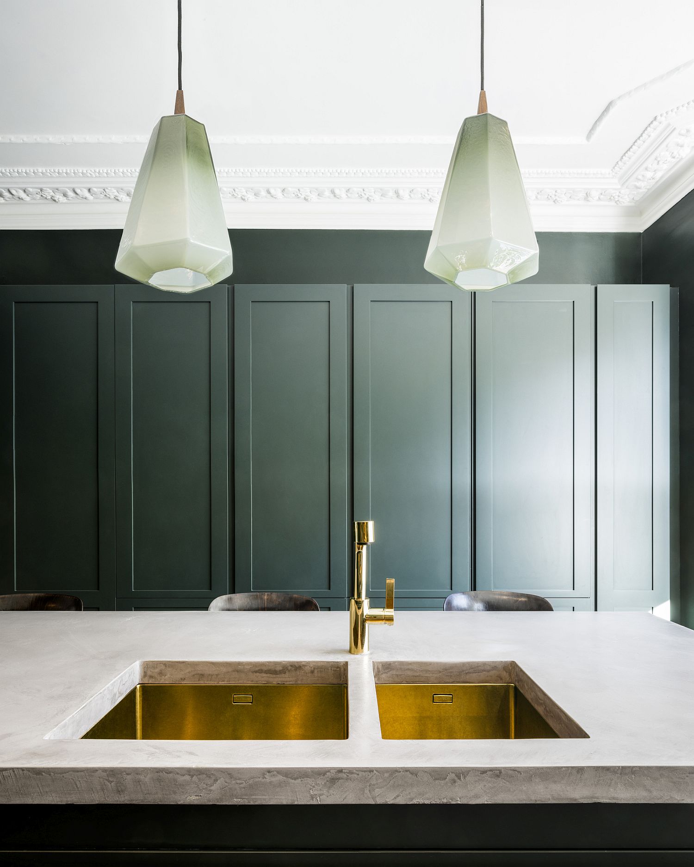
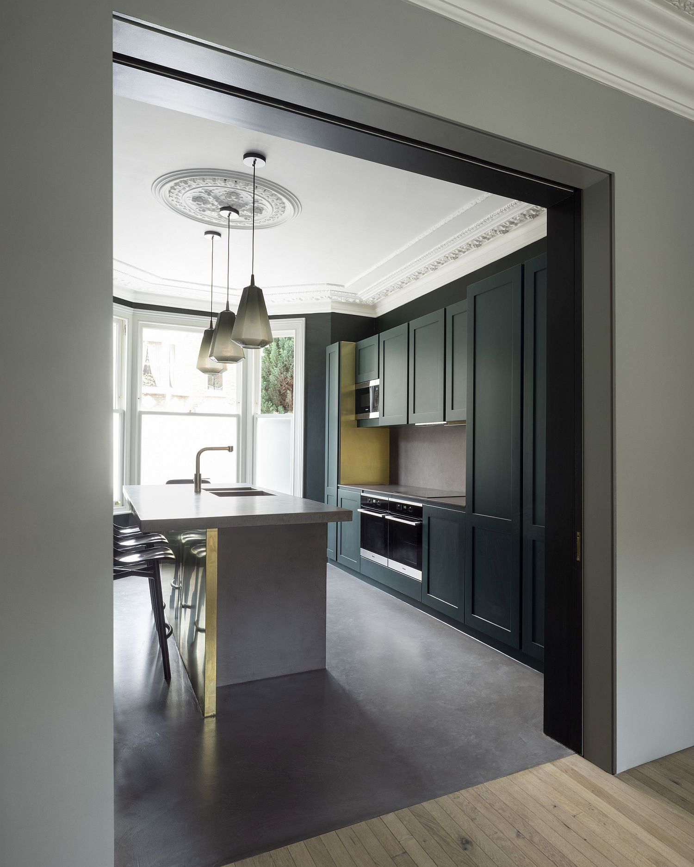
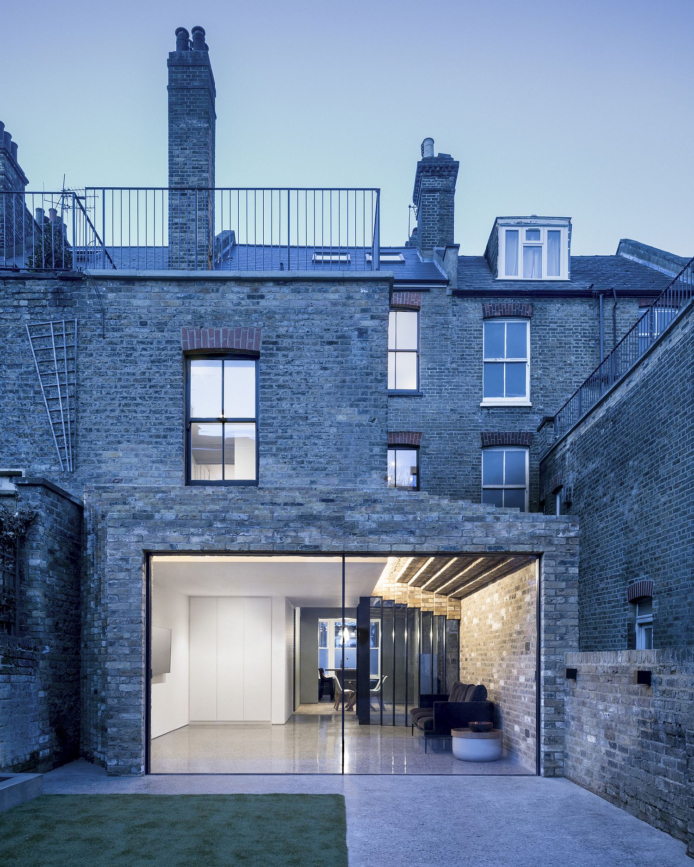
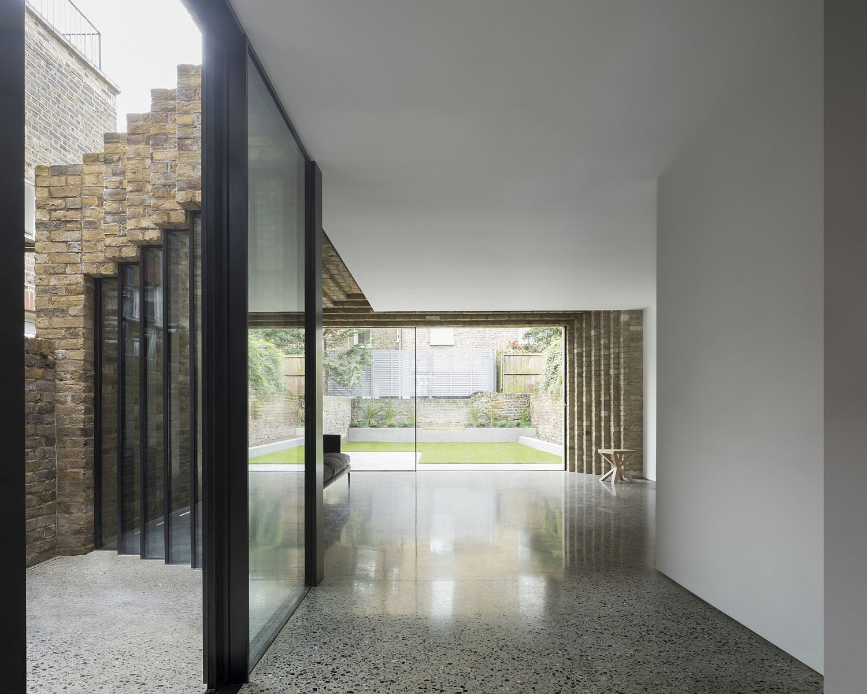
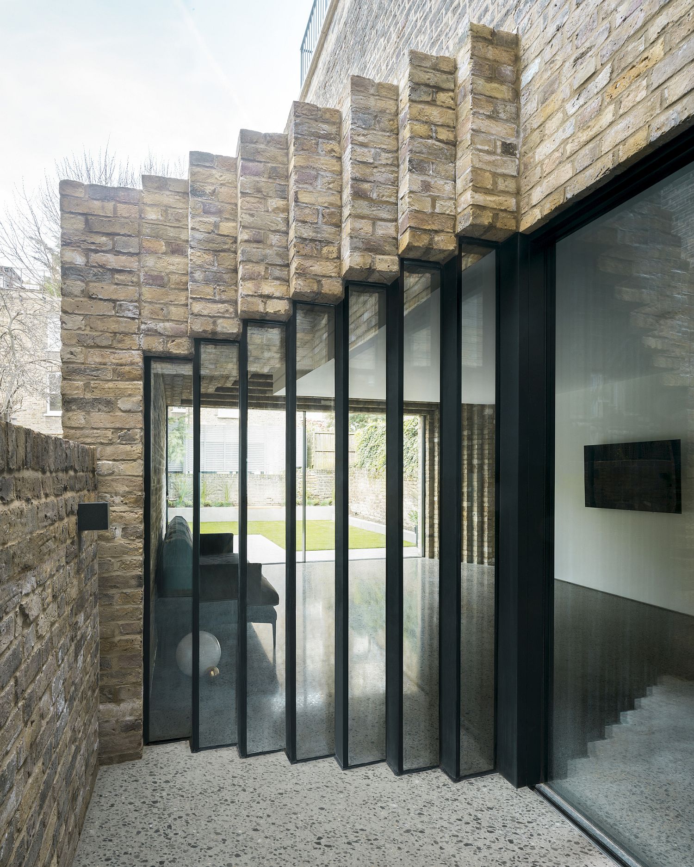
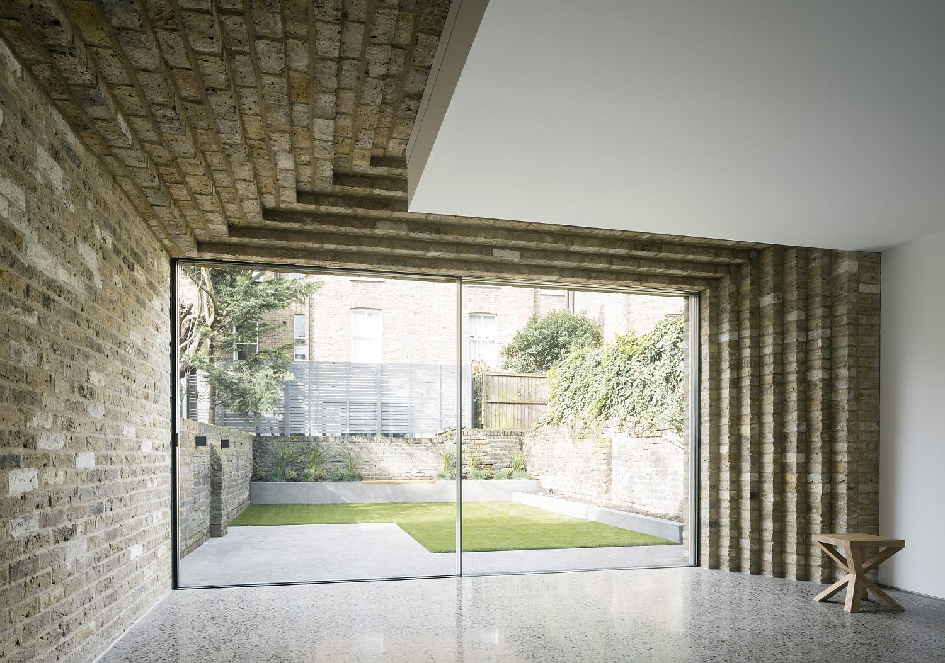
Working closely with the structural engineers, an entirely column-free space has been created in the extension, using laser-cut, double-direction stepped beams to support the first floor. The structure of the addition is integrated into the design from the start – working hand-in-hand to create the appearance of a first floor that is sunken into the extension. The brick left exposed inside and out, is celebrated in a way that respects the existing house…
RELATED: Semi-Detached London Terrace House Gets a Bright Modern Extension
