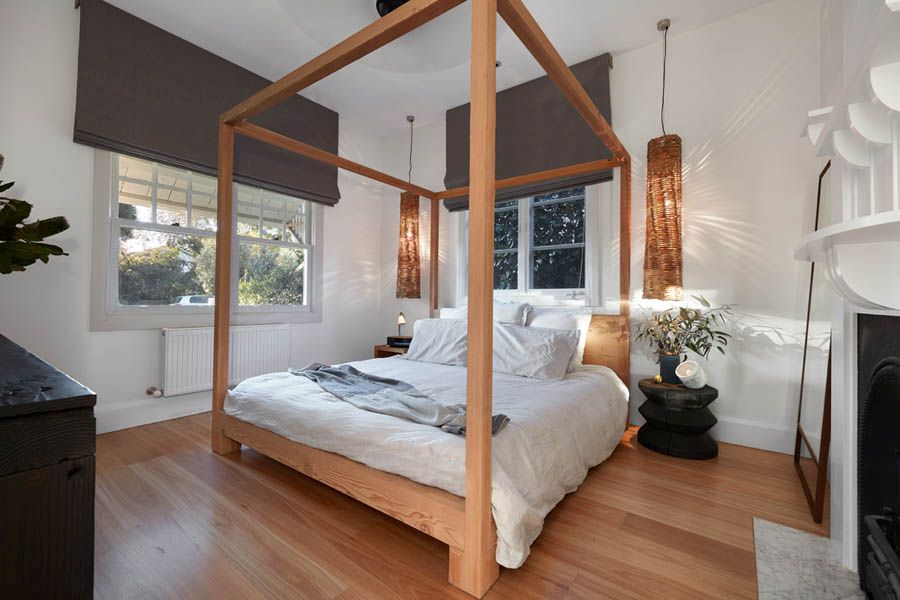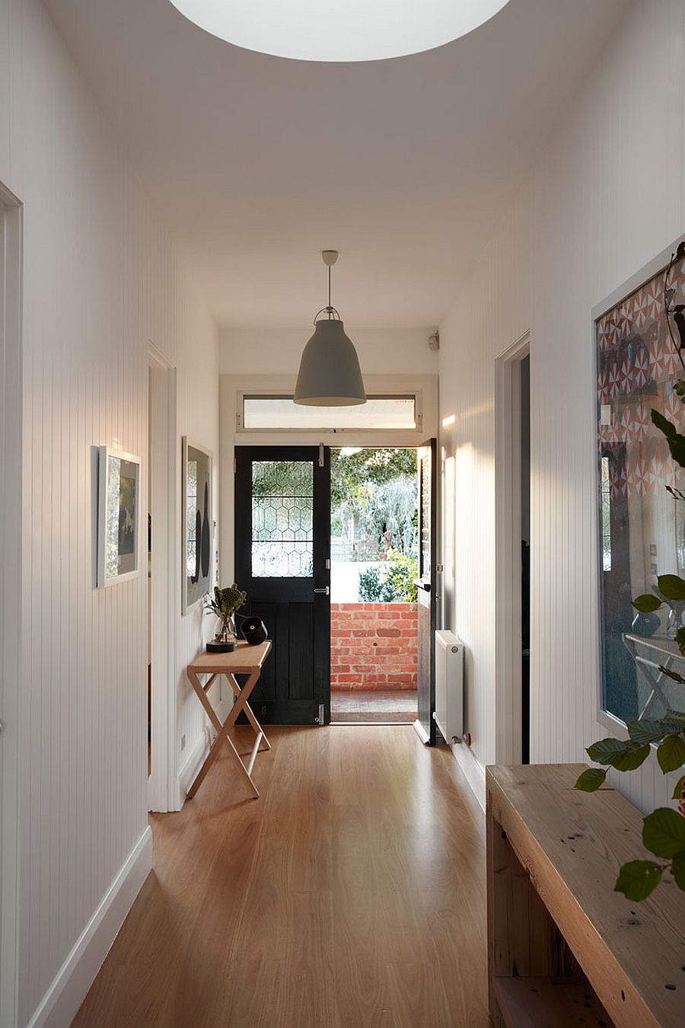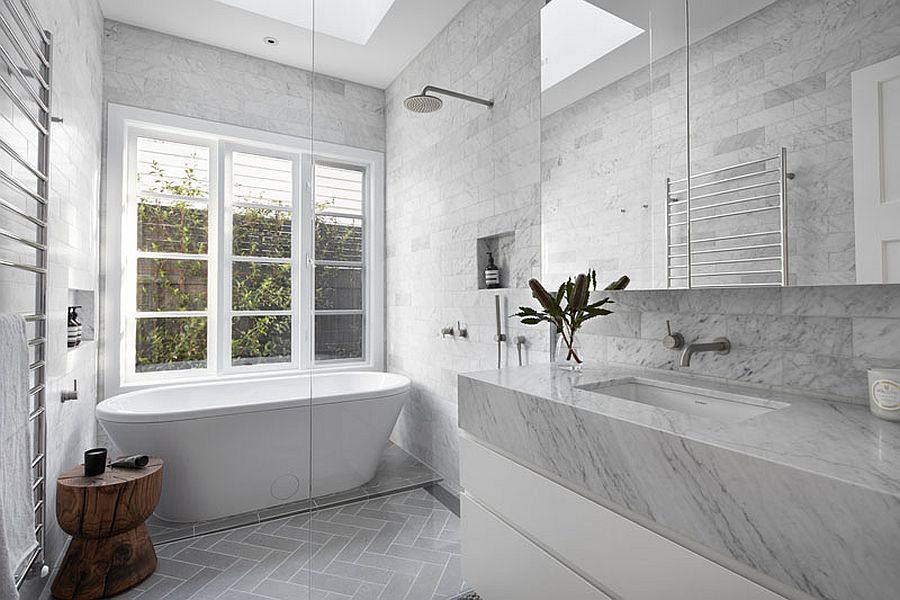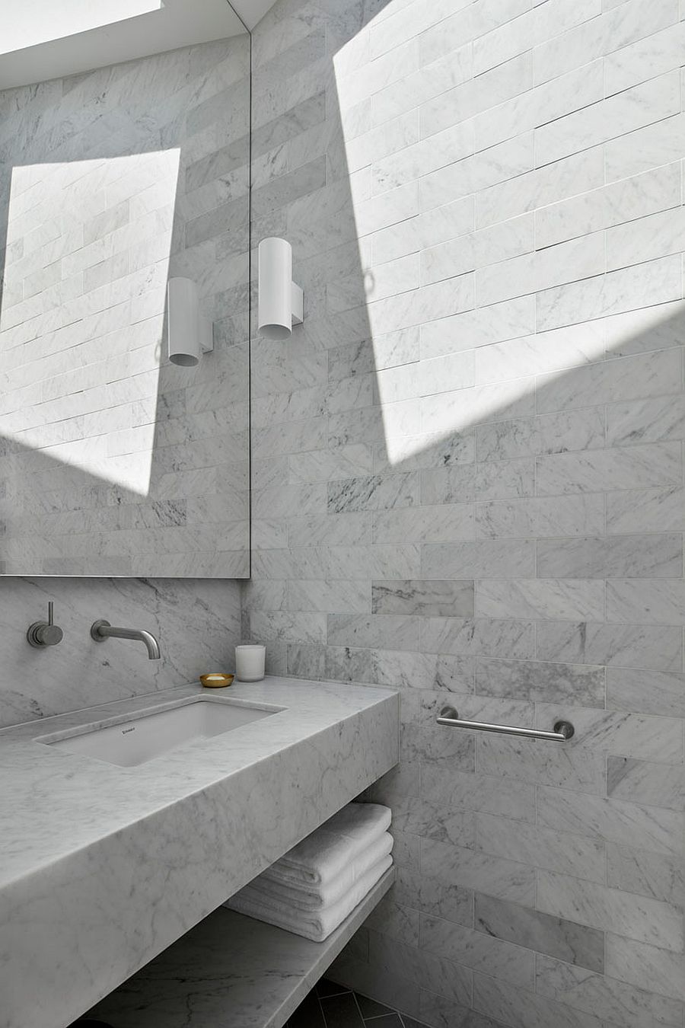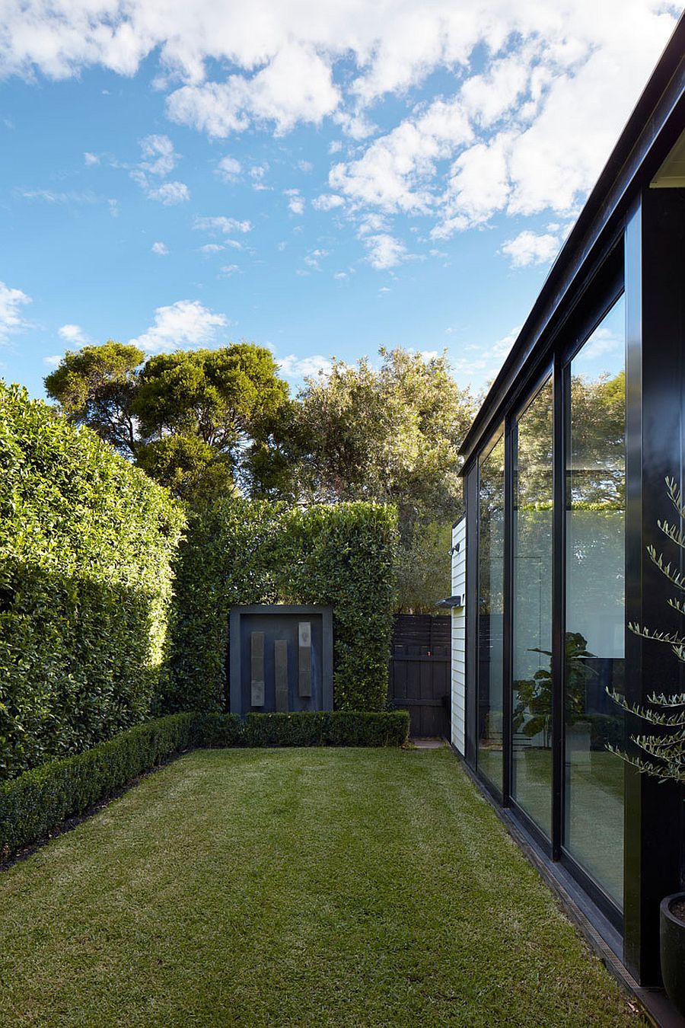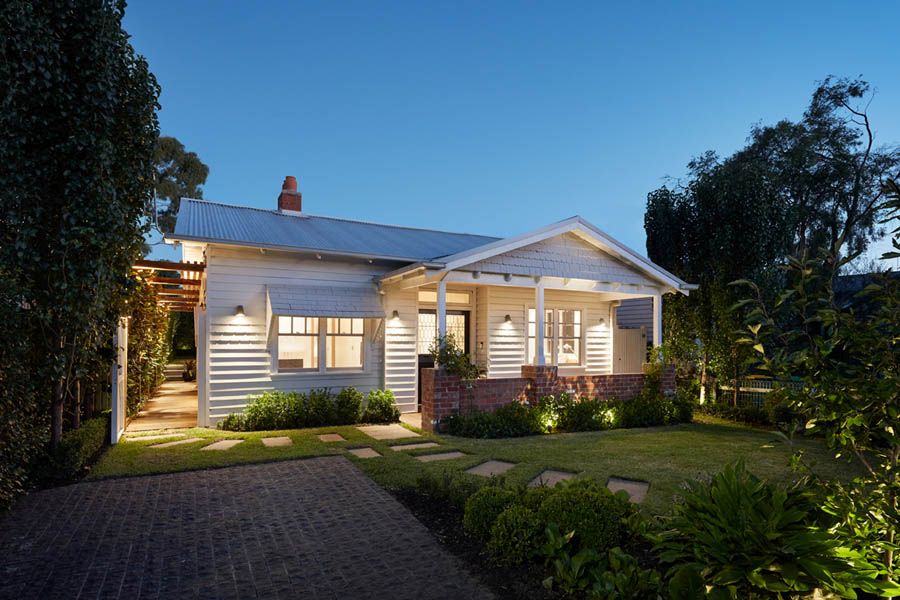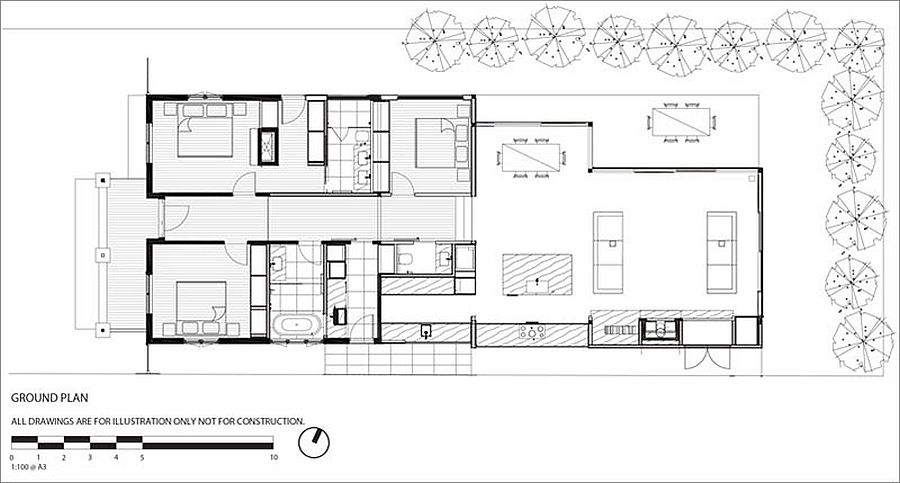Every heritage home needs a makeover at some point and when that time comes you want a balanced blend of the traditional and the modern, the existing and the new and a seamless transition between both the worlds. A recently renovated Californian bungalow in Melbourne, The Light Box points to the growing trend of turning to elegant glass and metal structures that provide contemporary extensions to classic homes. Of course, this means creating an entire new living area while turning the rooms of the existing structure into more private spaces – a task that Finnis Architects accomplish with ease and panache!
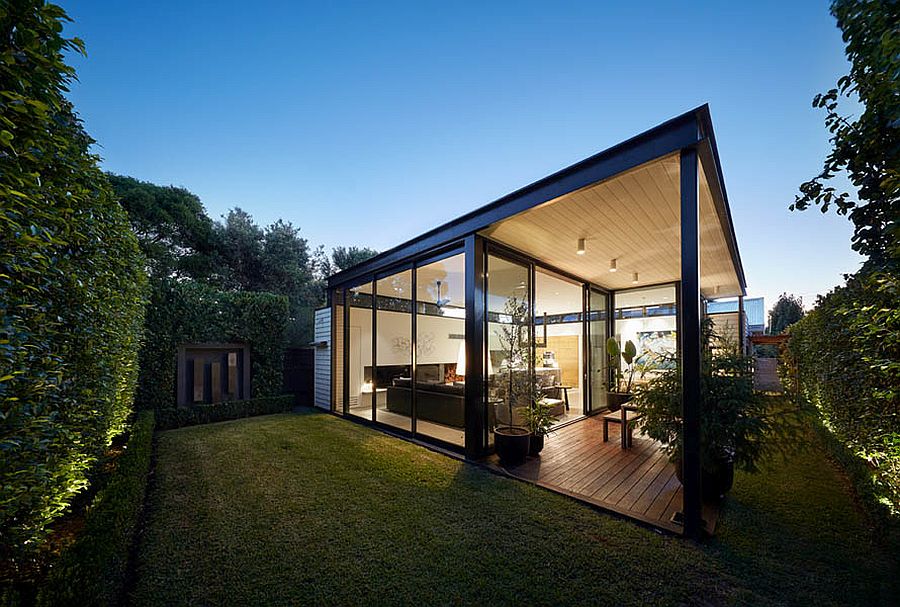
There is more to this smart makeover than just the rear addition with the weary and old heritage street façade of the house being give a sensible and stylish makeover. This breathes new life into the residence while preserving its timeless charm. The transition between the old and new is further aided by the use of a simple, neutral color palette while the metallic beams in black and the large glass doors and floor-to-ceiling windows usher in some much needed contrast. Looking beyond the open living area, kitchen and dining, the front restoration and the smart bedrooms undoubtedly steal the show.
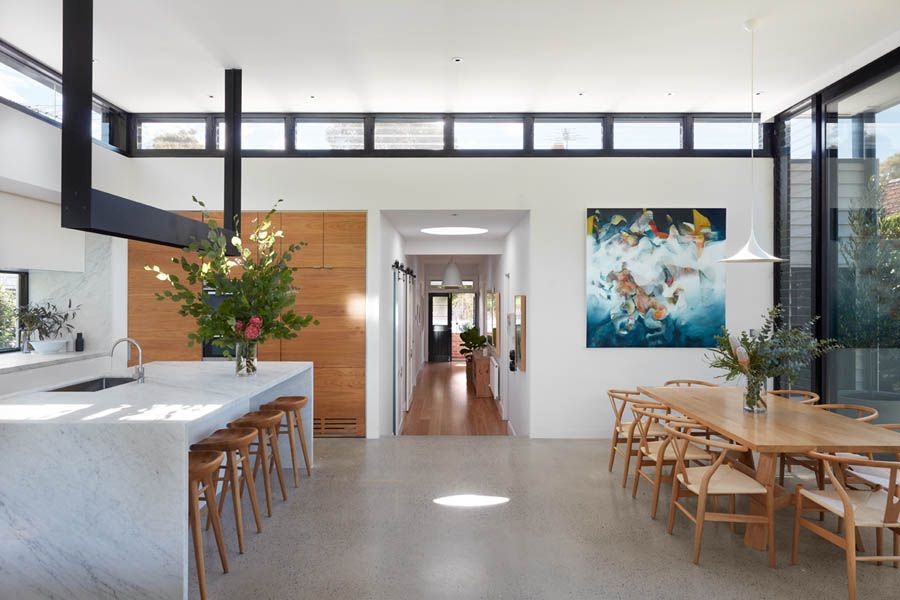
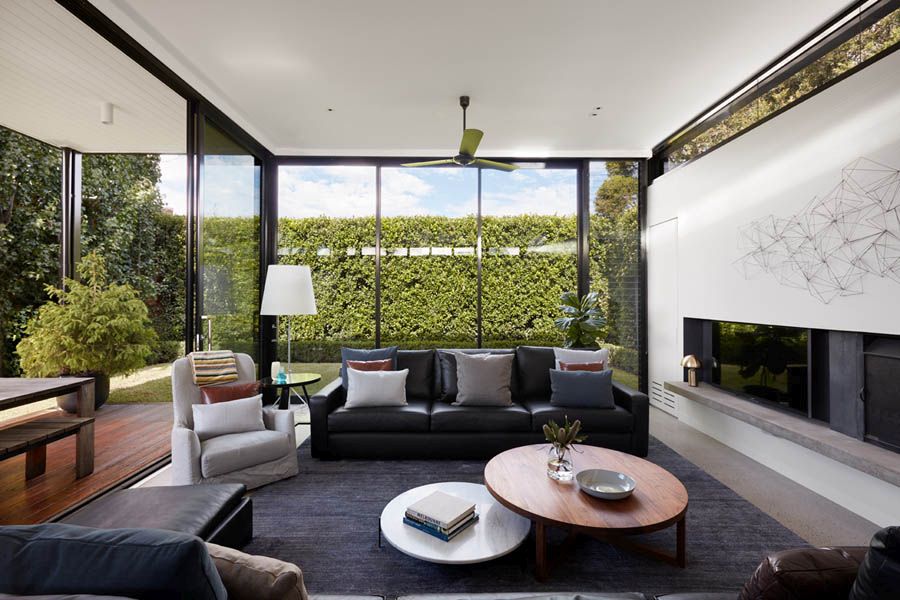
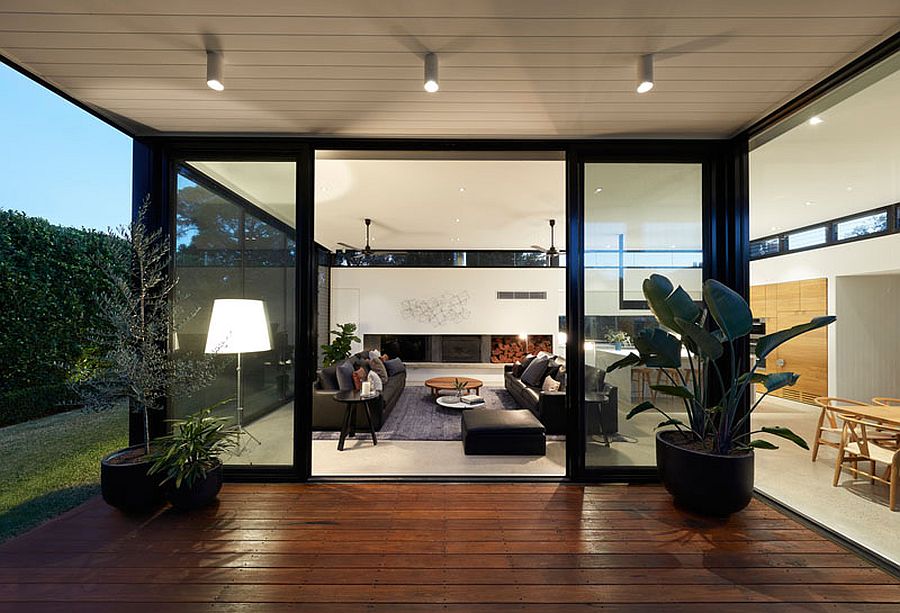
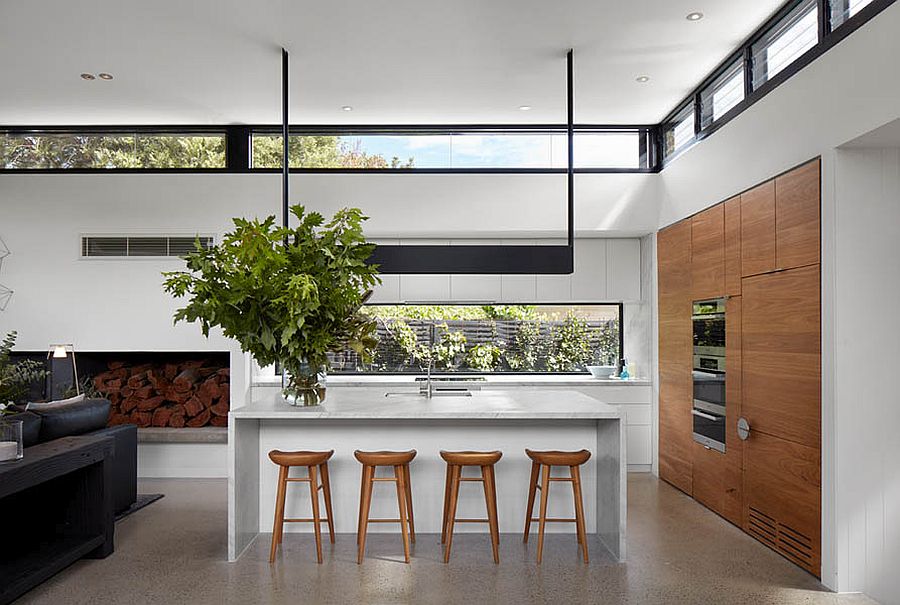
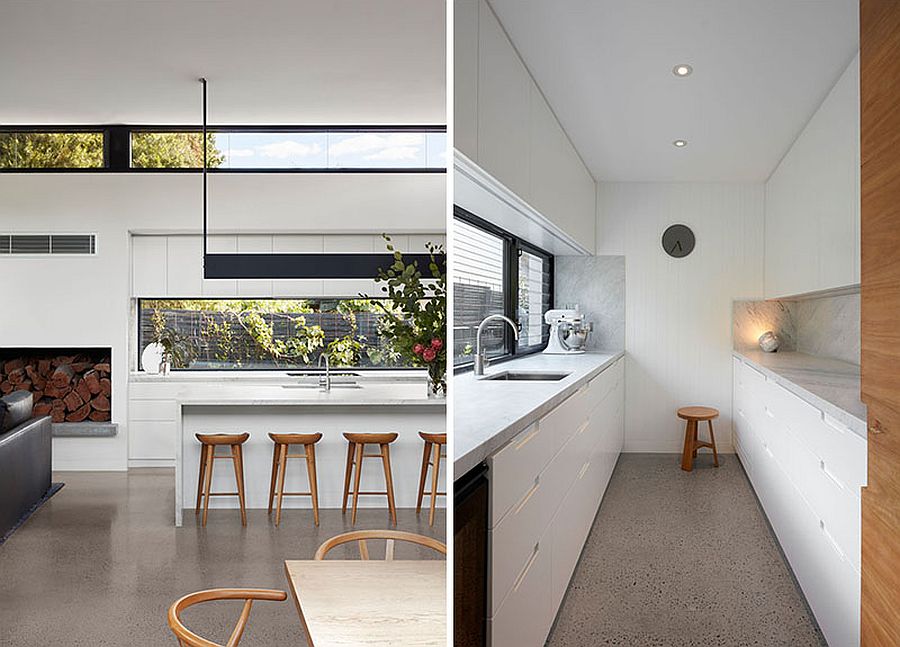
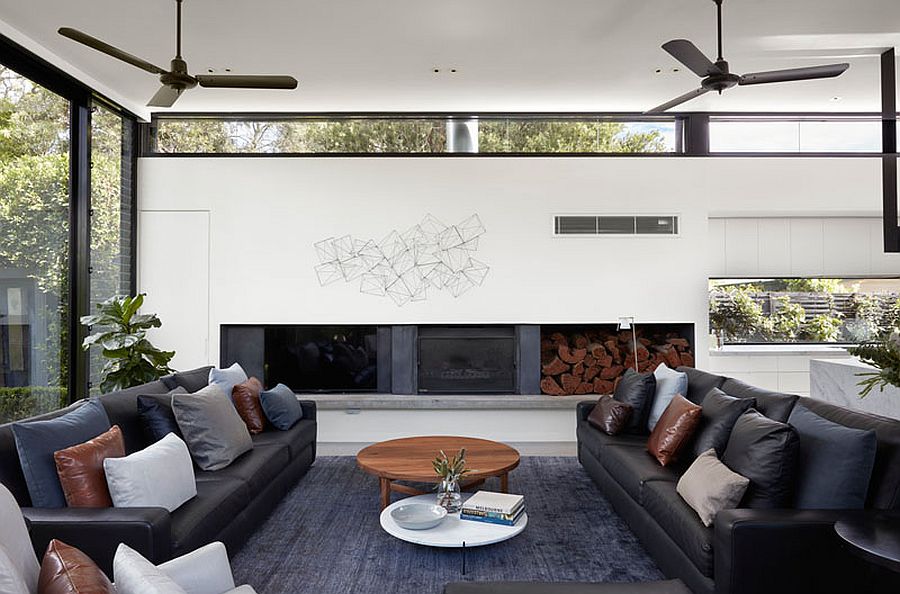
Exquisite use of gray stone in the bathroom along with ample natural light and a white and wood color scheme in kitchen and dining put the final touches of sophistication on this fabulous transformation. Cheerful and inviting, this once aging structure is again a delightful family residence! [Photography: Tom Roe]
