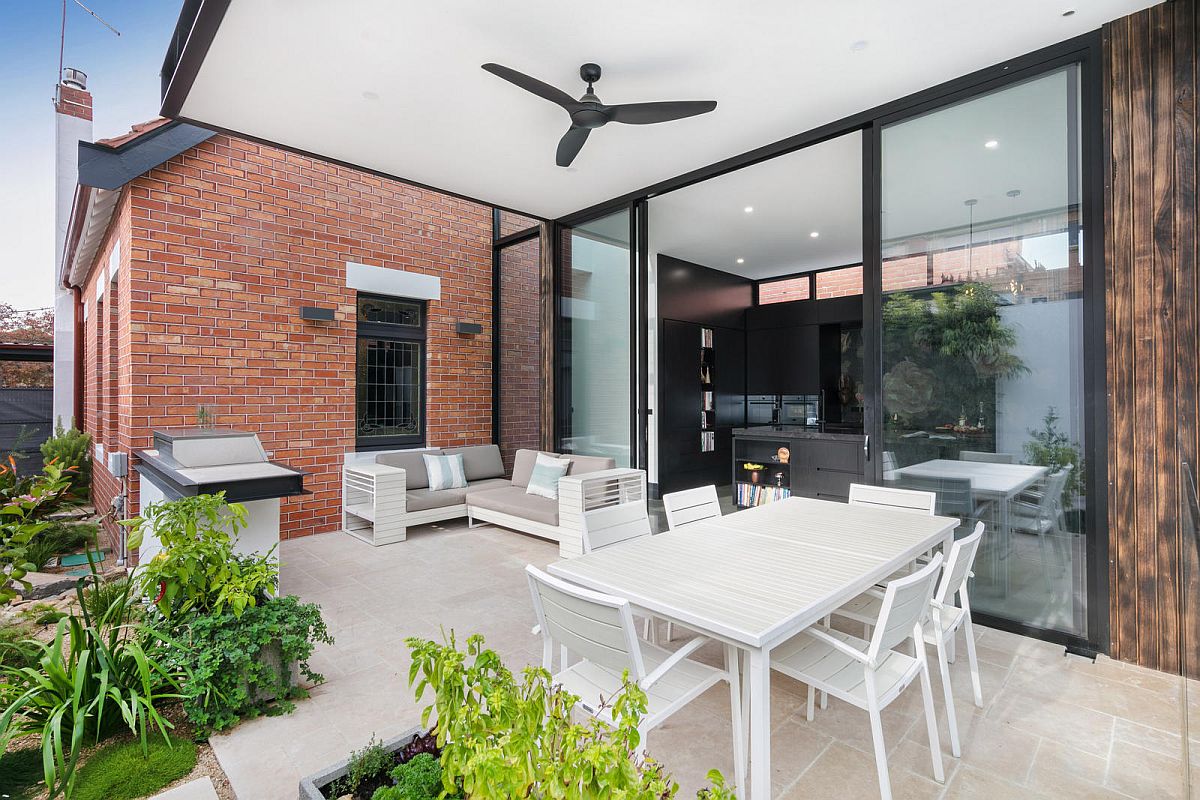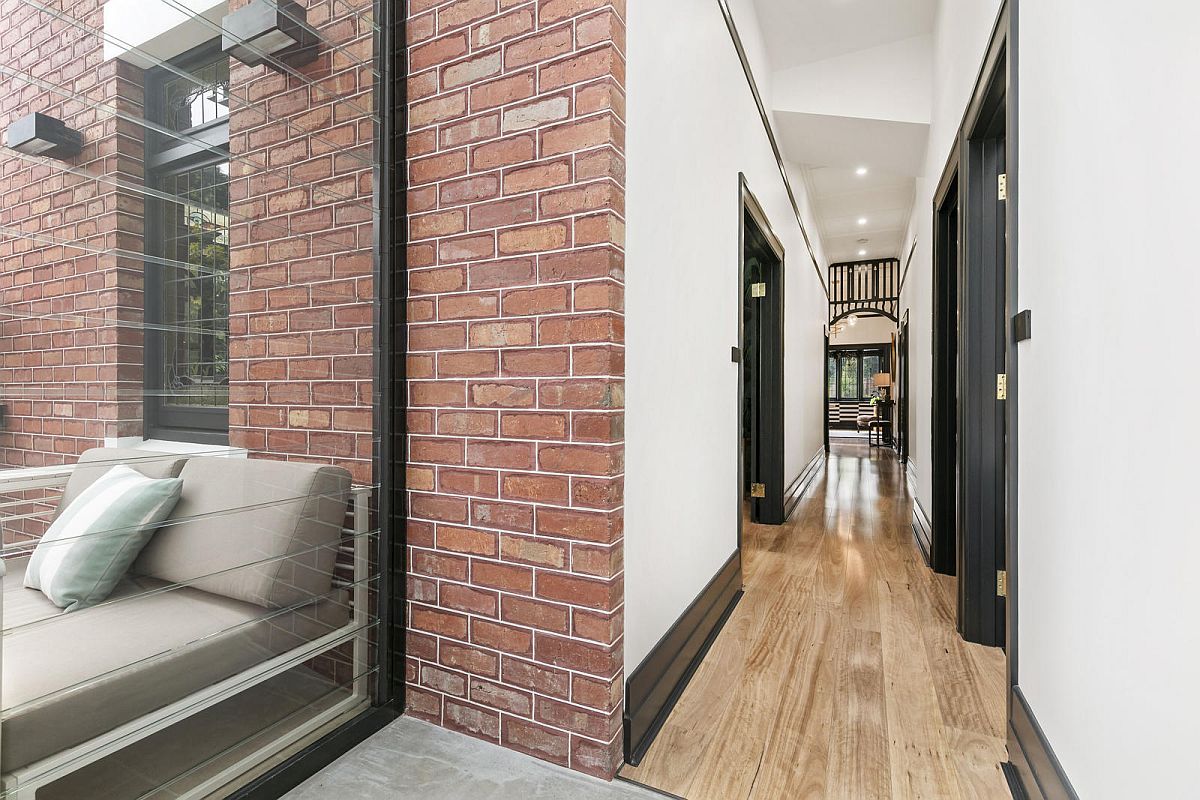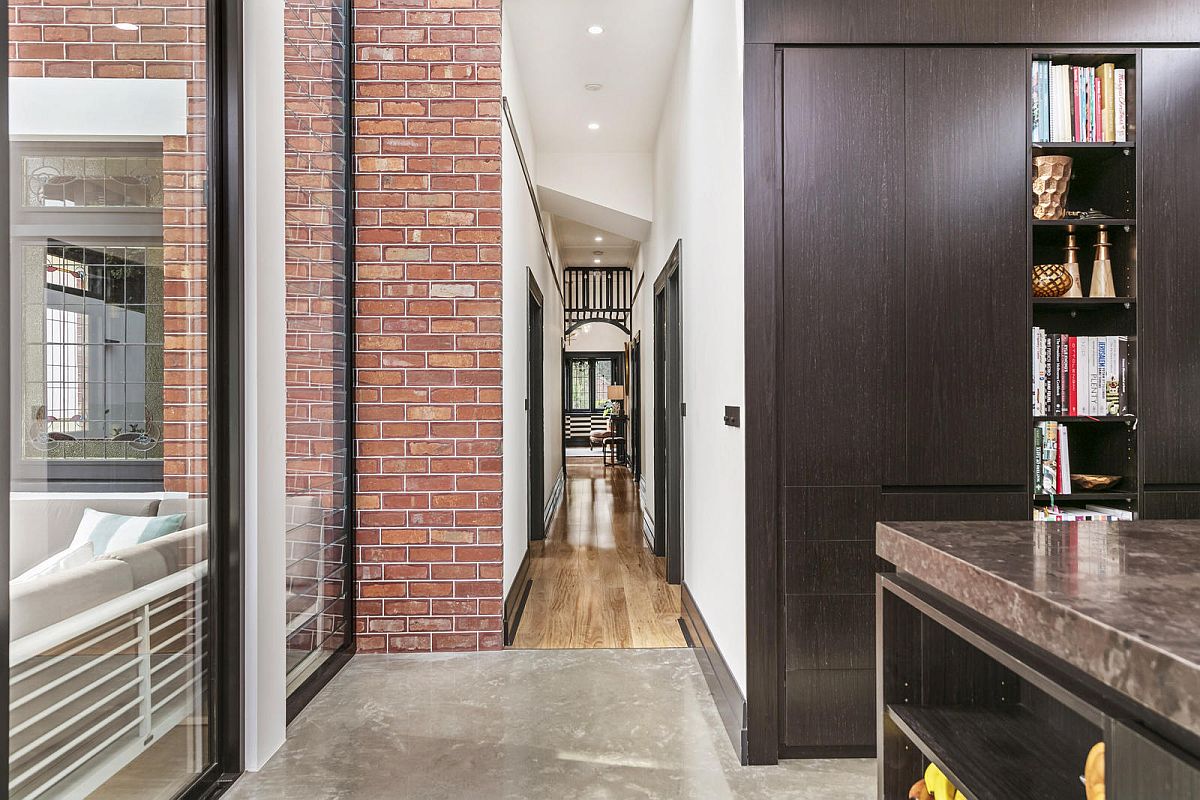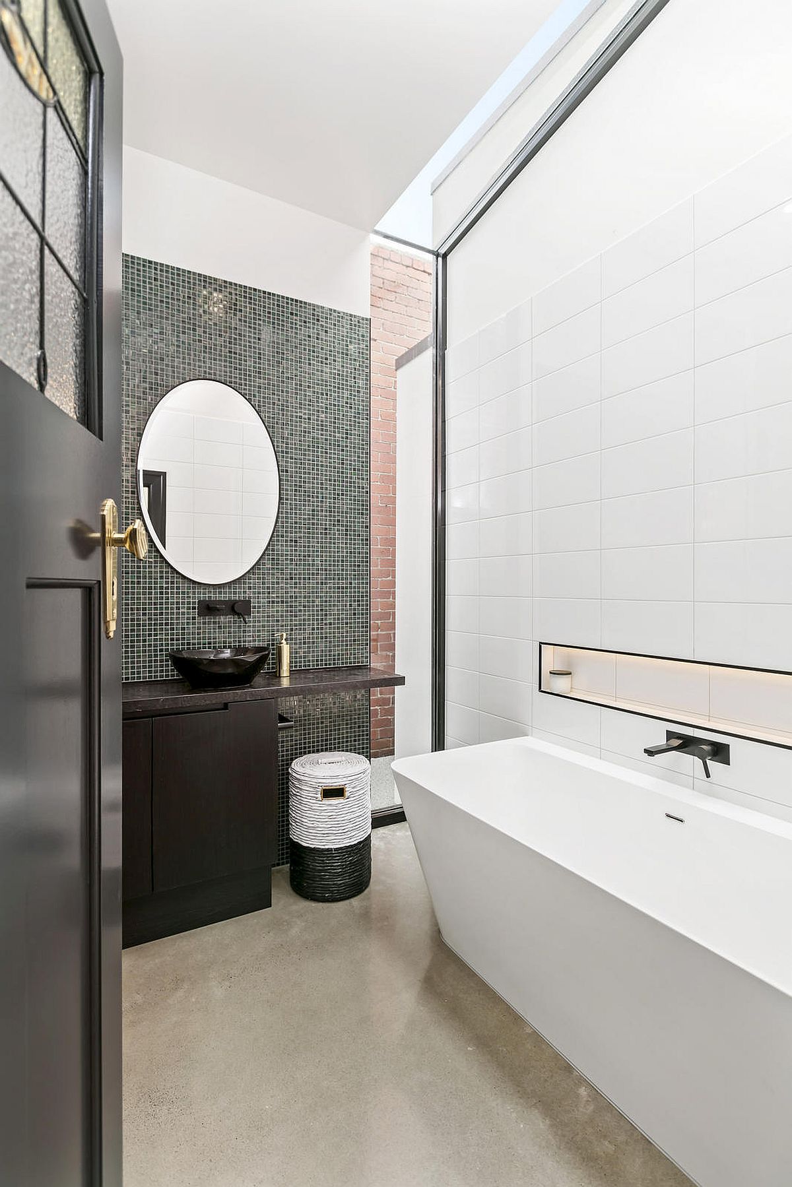Most traditional homes in Australia in need of a modern makeover inevitably turn to rear extensions and careful interior makeovers that still leave the street façade largely untouched. Nestled in a beautiful neighborhood of St. Kilda, Melbourne, this exquisite residence is no different as it marries the classic beauty of its red brick and terracotta exterior with a polished and elegant rear addition that is neatly hidden away. The contrasting worlds are carefully intertwined even as dark gray finishes and brilliant décor and wall decal in emerald green holds sway throughout the more recent additions of the home.
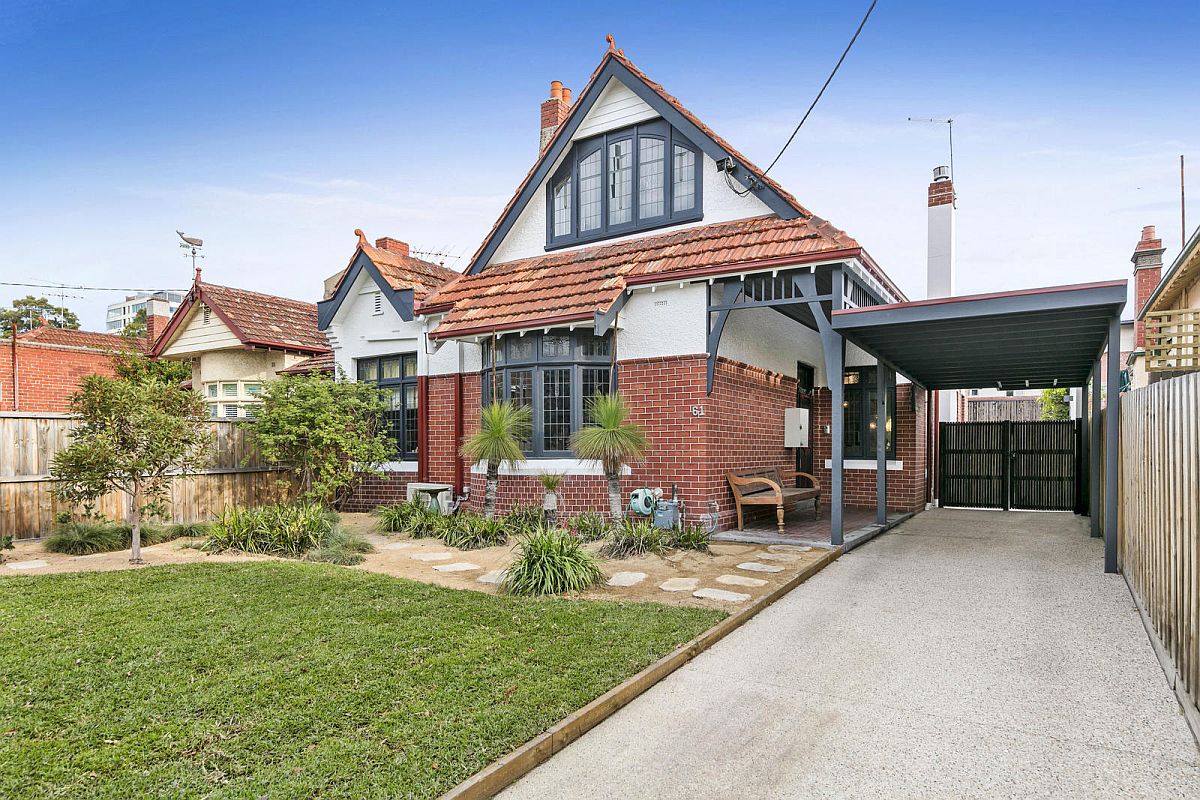
A makeover carried out by Finnis Architects, the best features of the St-Kilda Extension come alive as you venture indoors and check out the amazing, formal dining room, a brilliant kitchen with flowery backsplash that turns heads and a read garden and hangout that serves as a relaxing green oasis amidst the urban rush. Pops of red brick break the sense of monotony in the more modern rooms of the house, linking its contemporary traits with the classic exterior in a subtle and elegant manner. With the narrow corridor leading to the kitchen, dining space and sophisticated sitting area at the rear, much of the existing home is largely left untouched.
RELATED: 17th Century British Cottage Gets a Glassy Modern Extension
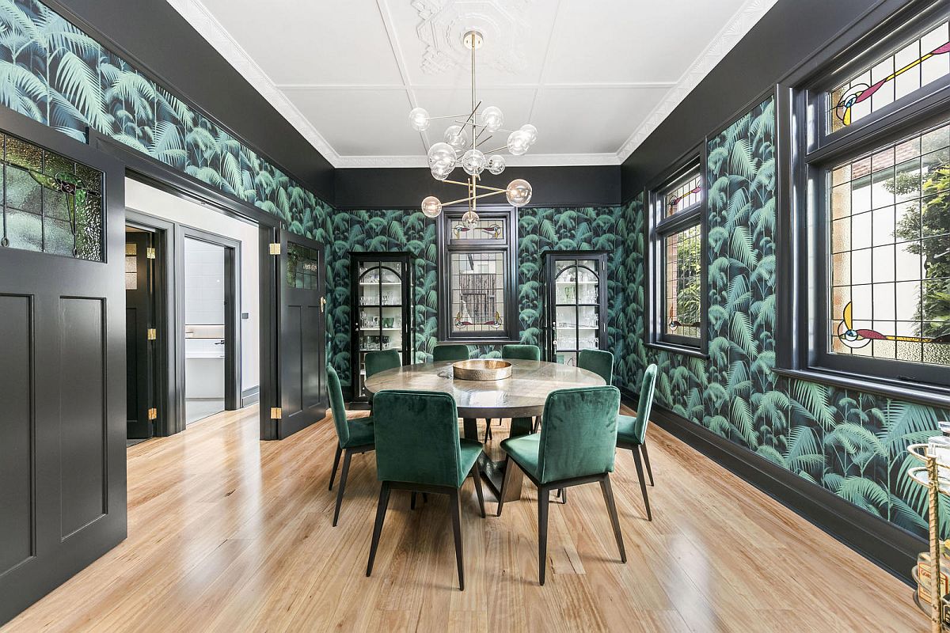
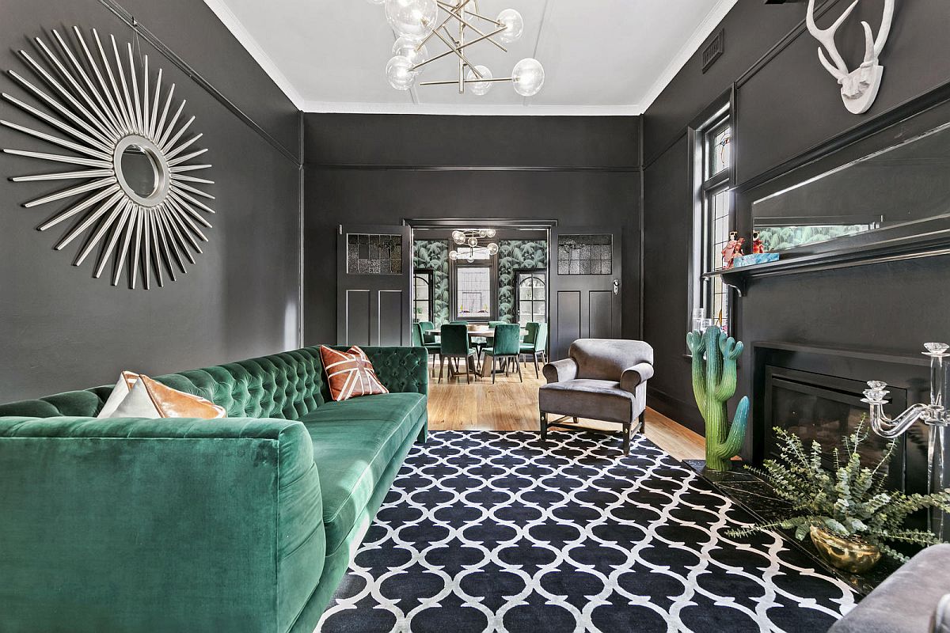
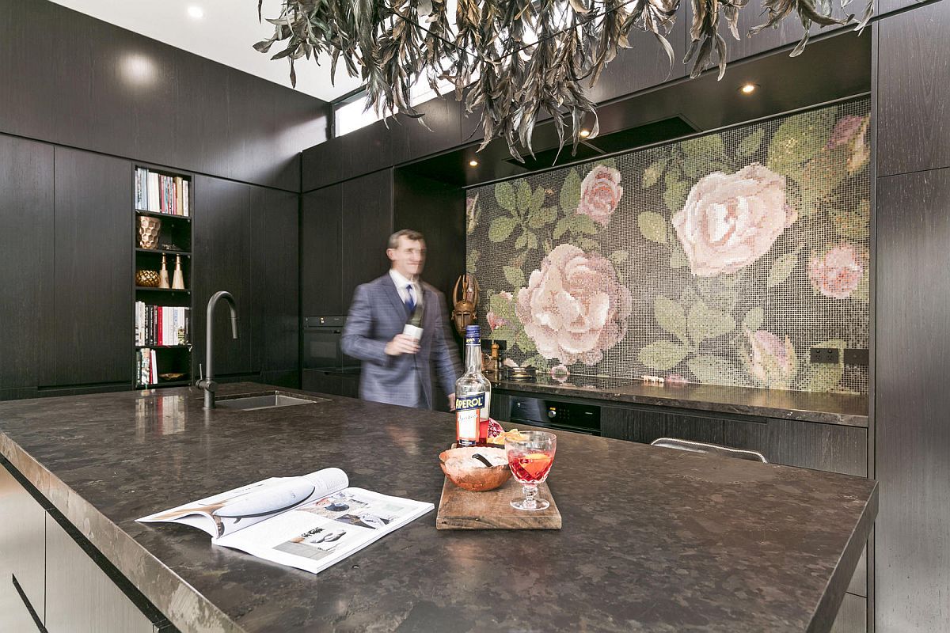
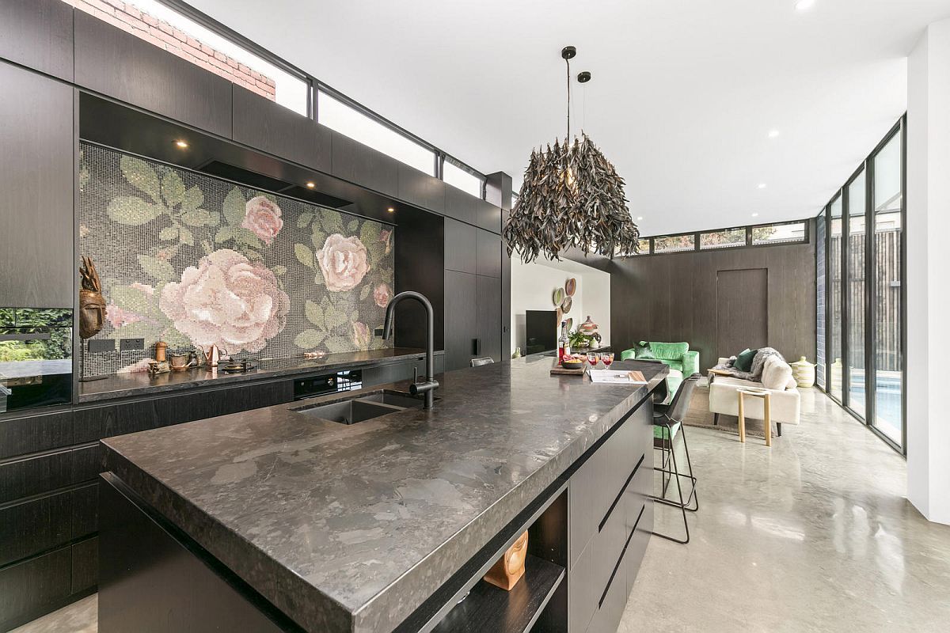
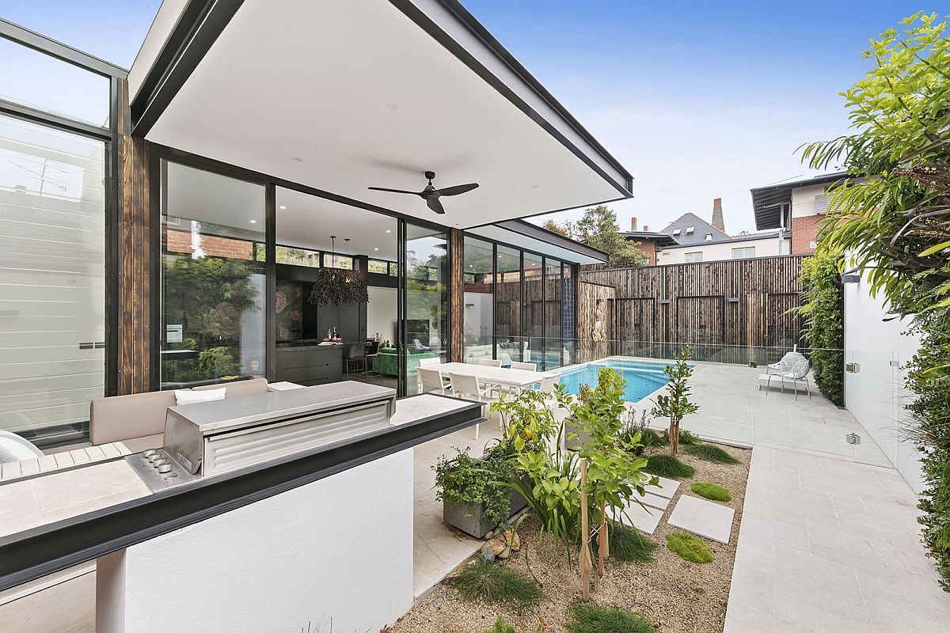
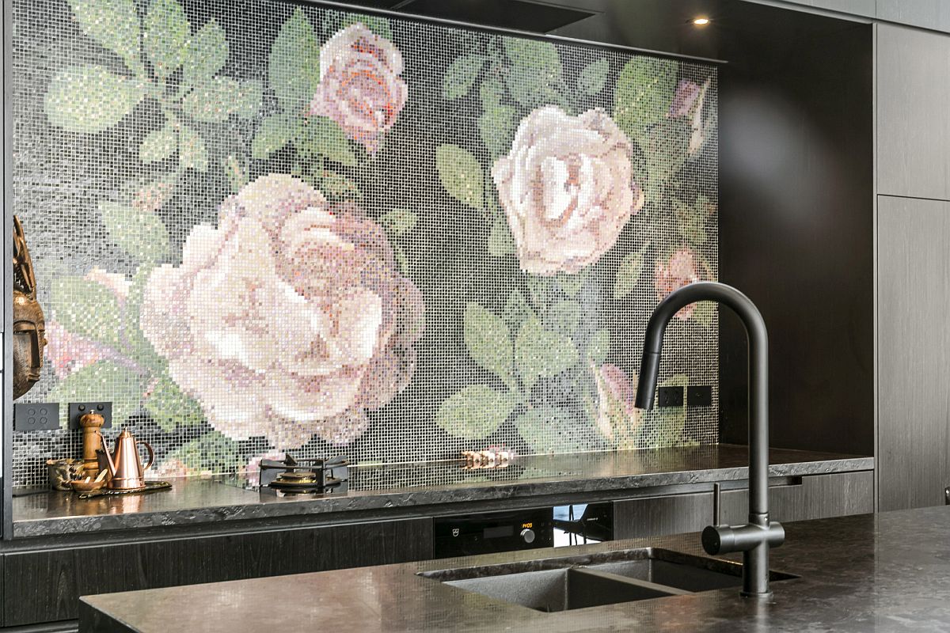
The outdoor escape consists of two beautiful vertical gardens, a spacious deck, a large pool with full height glass panels and doors, barbecue area and a sitting and dining zone. Sliding glass doors connect this area with the kitchen and living indoors, allowing for a seamless transition between the outdoor hangout and the interior. [Photography: Les Hams]
RELATED: Traditional Victorian Home Transformed with a Glassy Modern Extension
