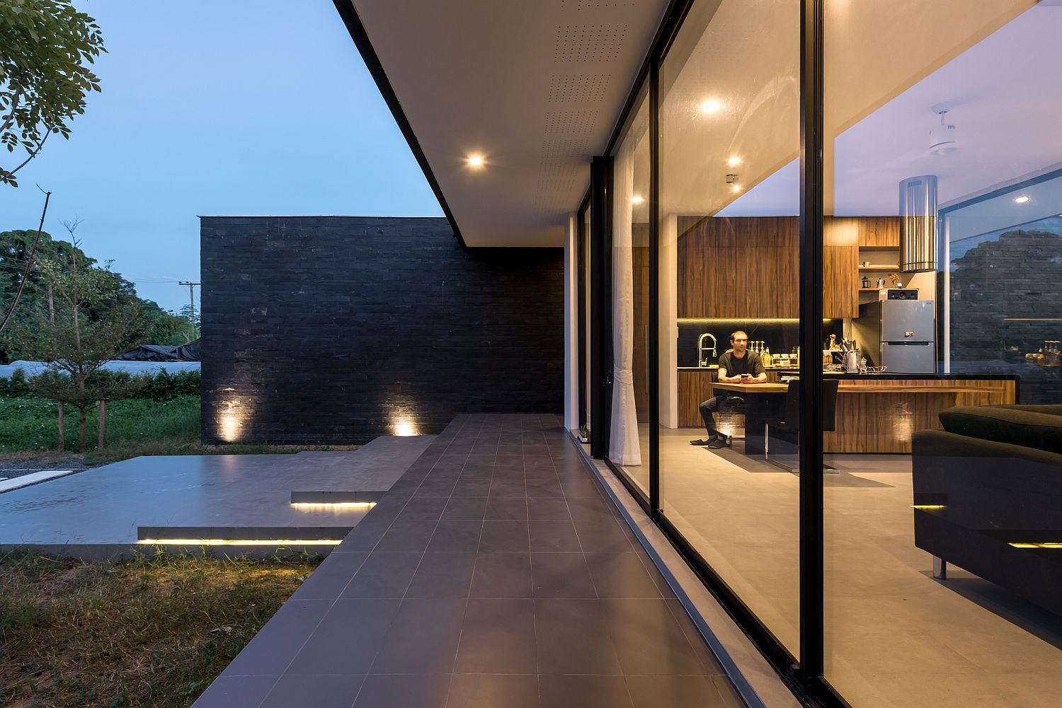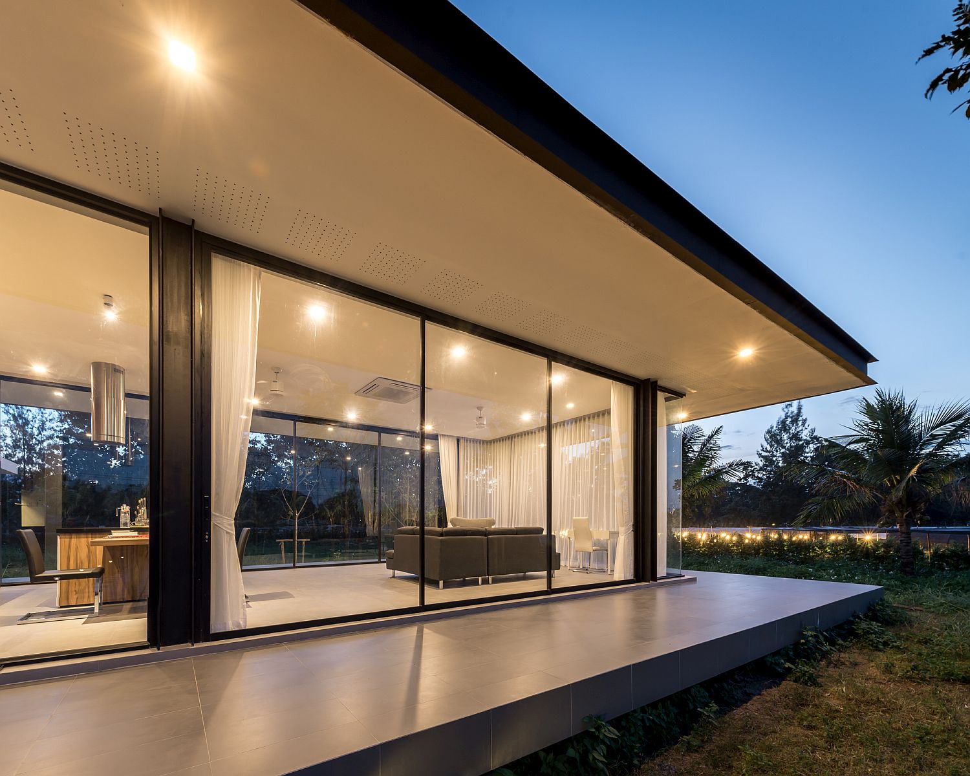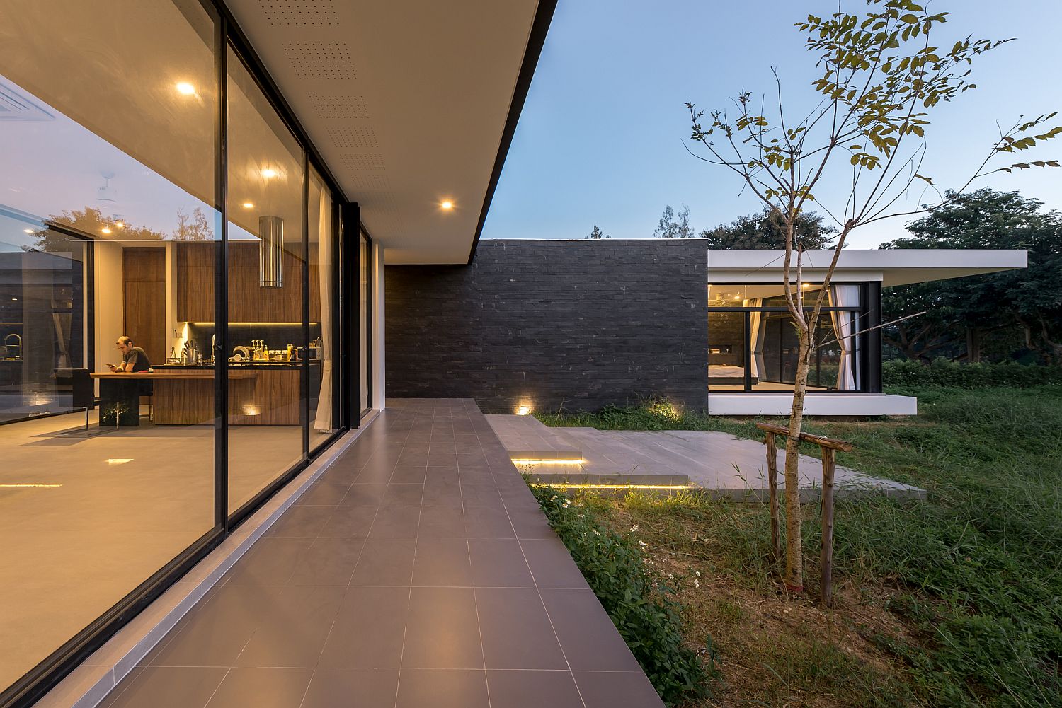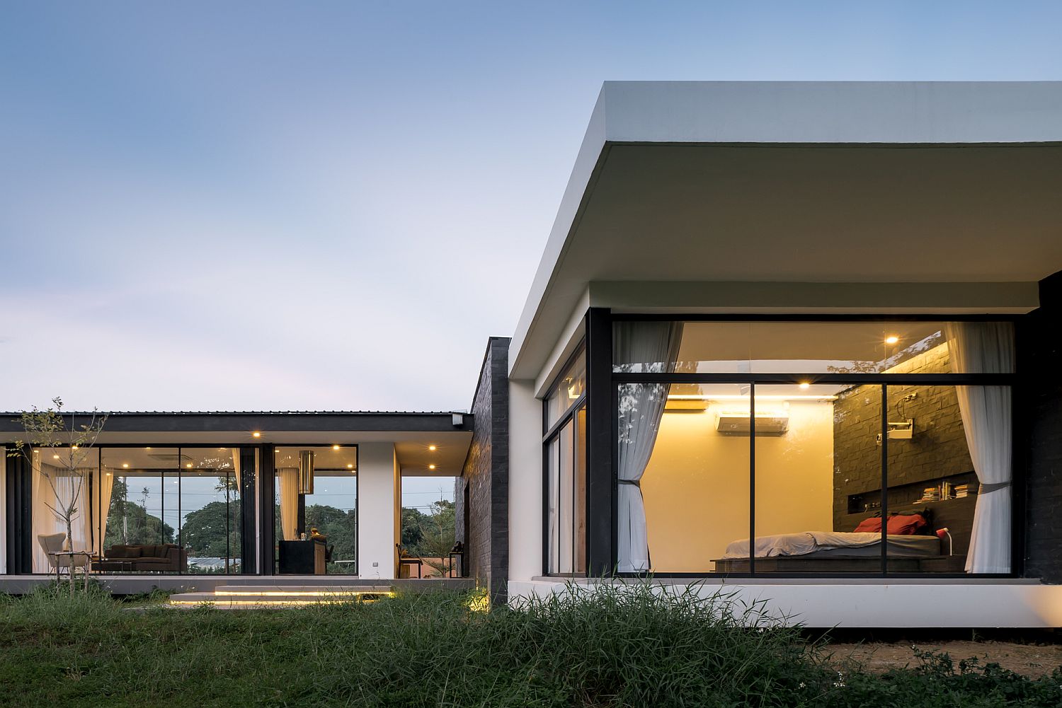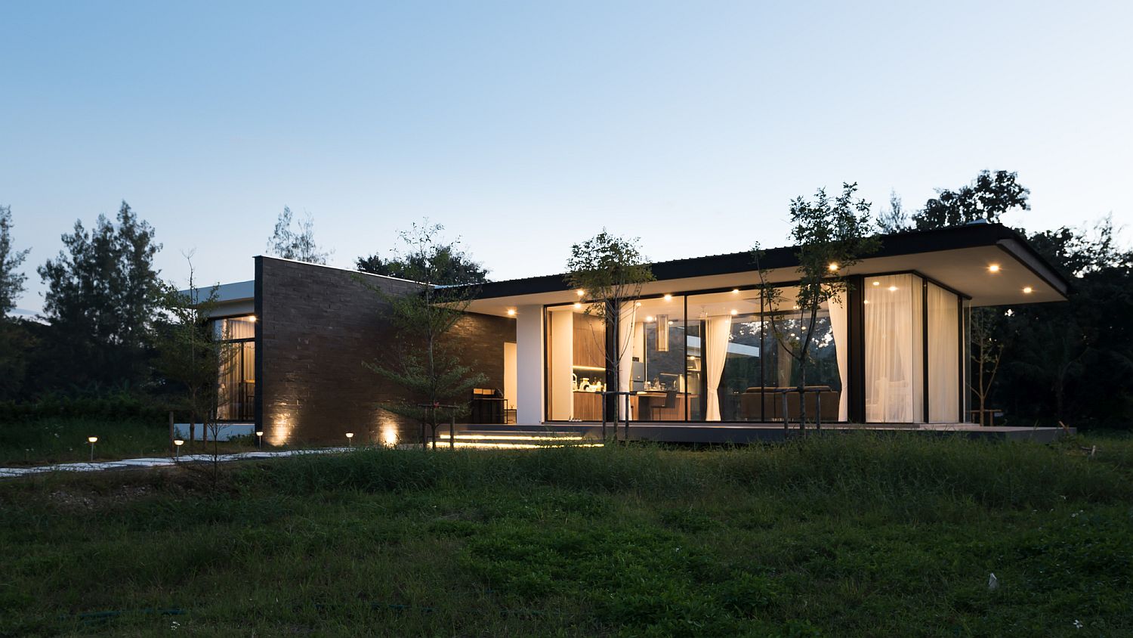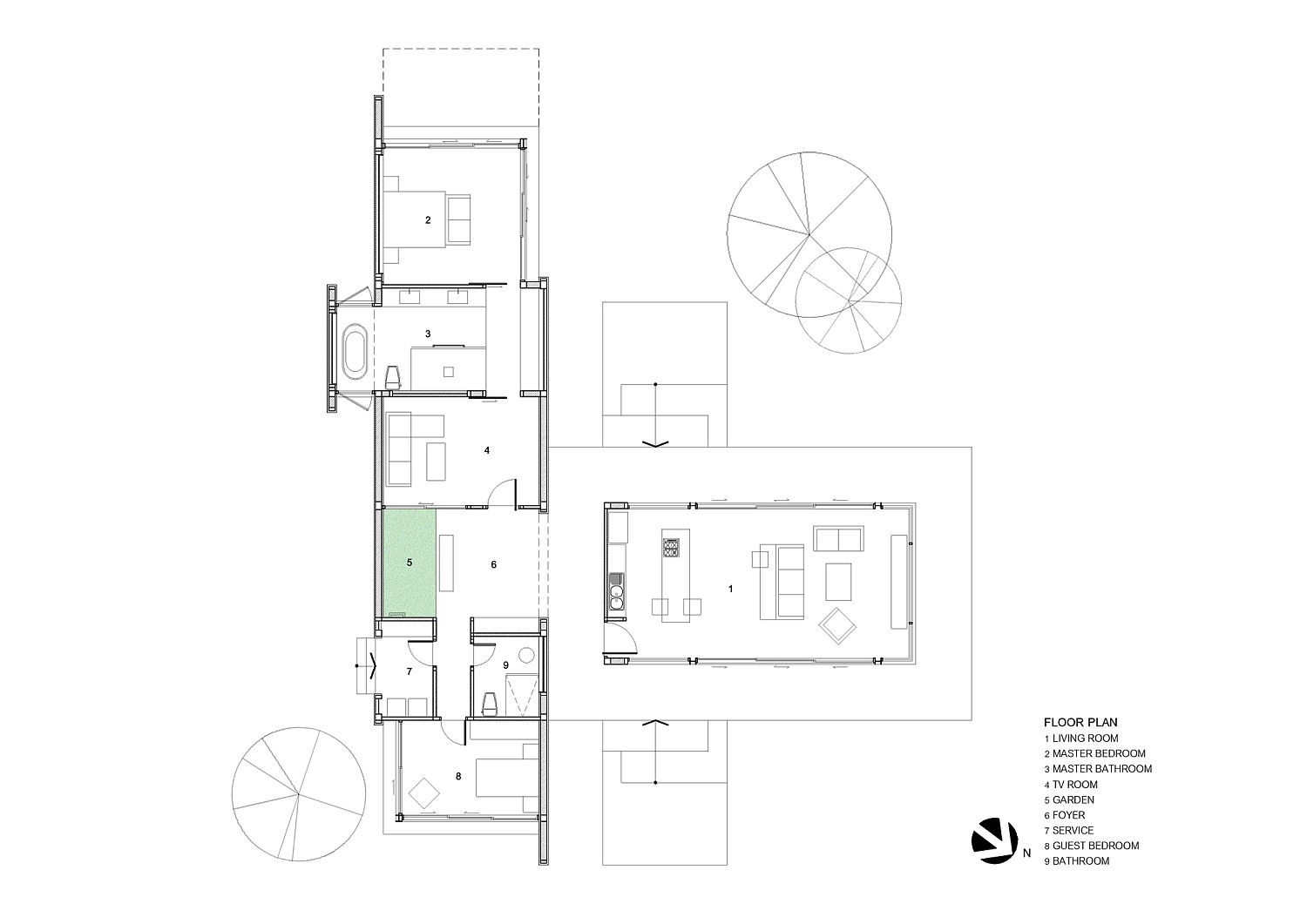Modern homes are all about interaction between the structure, the landscape and those within. Instead of being confining spaces, they intend to be liberating edifices that facilitate a harmonious relationship with nature. This is the ideal contemporary home – a setting that is a far cry from the impersonal and stoic urban setting. Surrounded by a lovely flower garden and another layer of greenery next to it, the Maxime Residence by b l a n k s t u d i o in Thailand is a perfect example of this beautiful synergy between artificial creations and natural scenery!
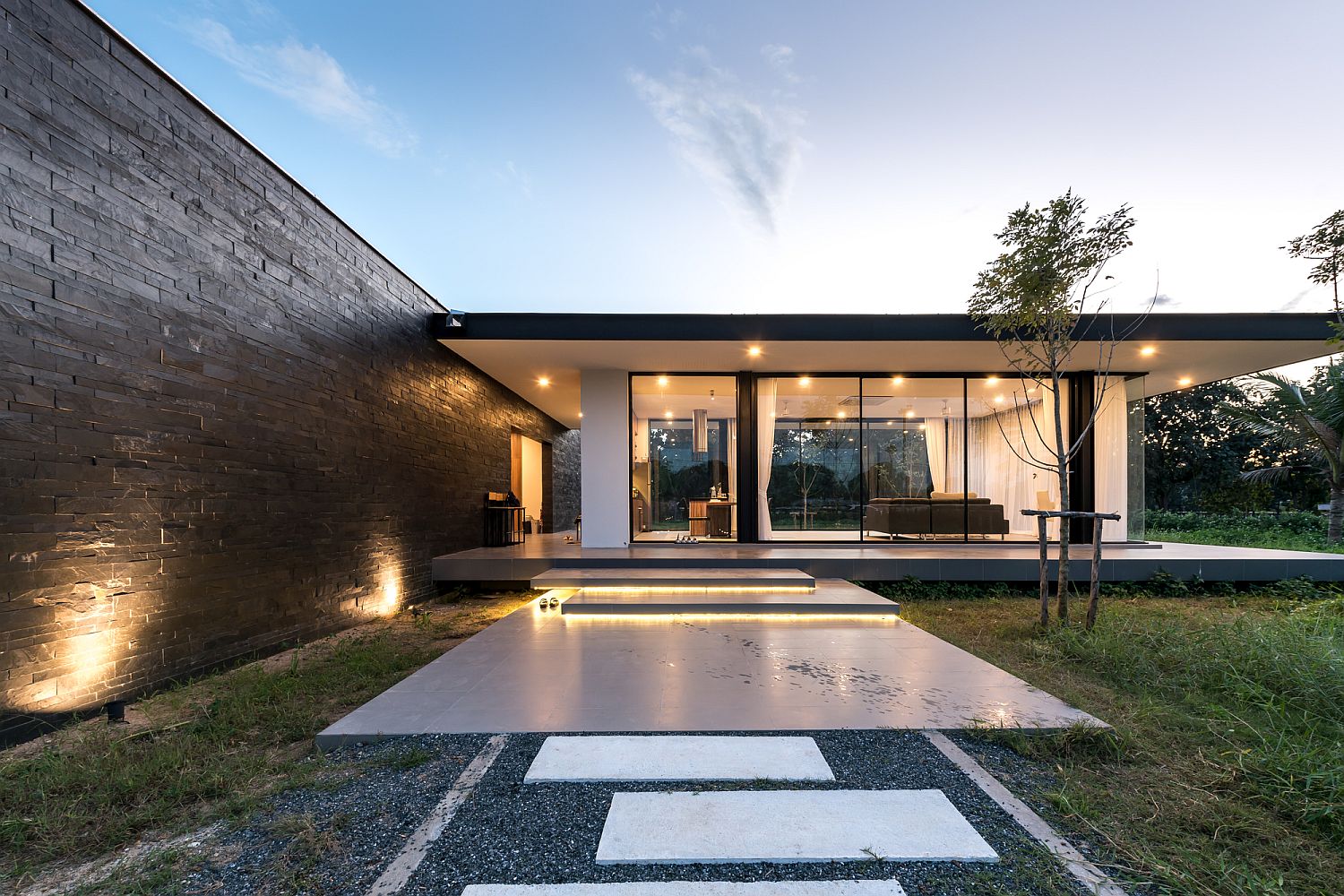
The open, pavilion style home makes most of the tranquil lot it sits within as large glass walls and floor-to-ceiling glass windows completely bring the outdoors inside. The barrier is merely another transition zone with the semi-outdoor sitting area and the sweeping decks allowing the homeowners to spend as much time outdoors as inside! Of course, the living area, kitchen and dining are a bit more open to the world outside than the lovely bedrooms, which offer a touch more privacy.
It is stone walls that become the main design element of this house and they make their presence felt both on the outside and inside the residence. Two parallel stone walls in black, a series of skylights and a neutral color palette create a sophisticated and serene home where one always feels welcome. [Photography: BLINE SPACE]
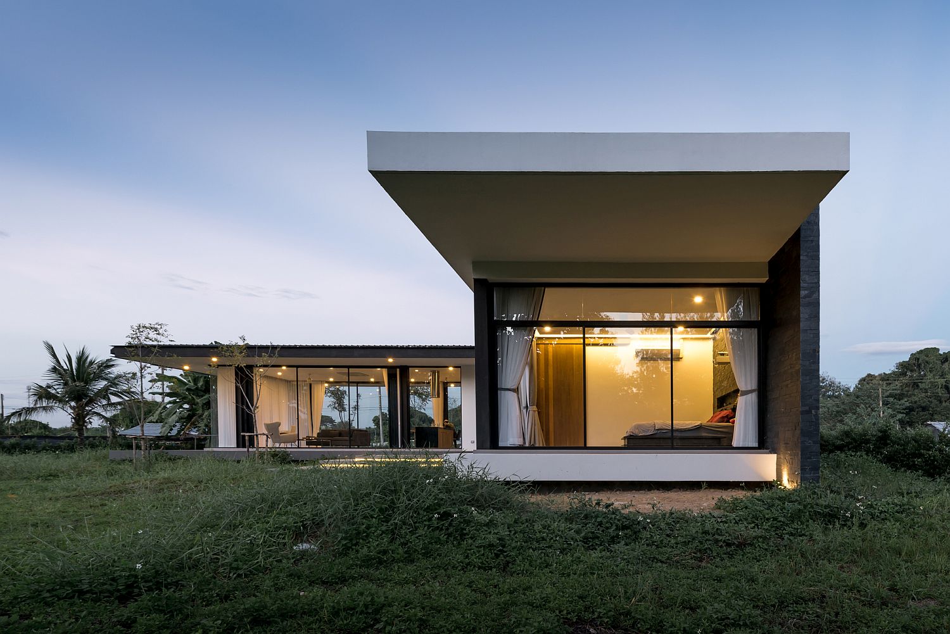
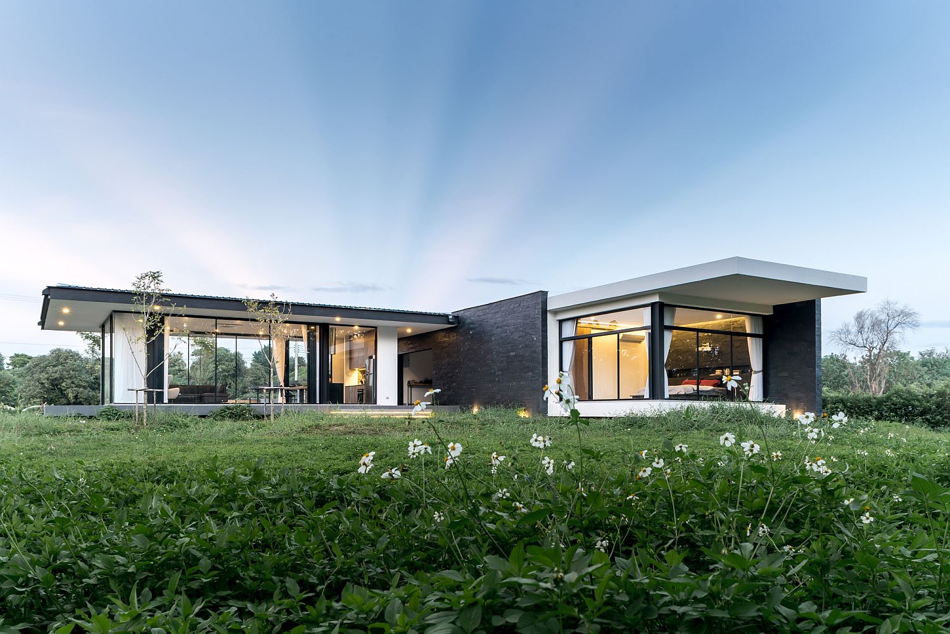
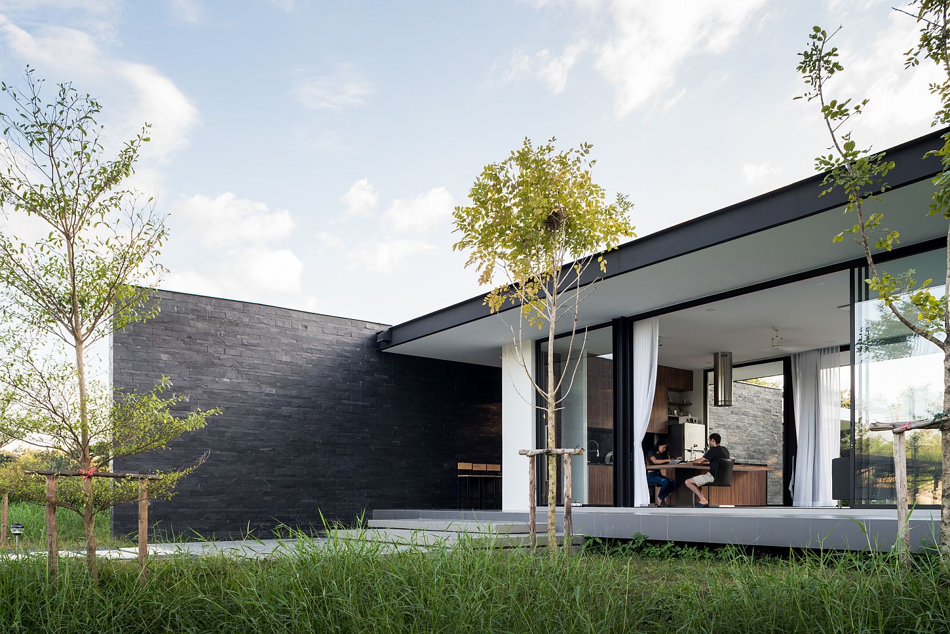
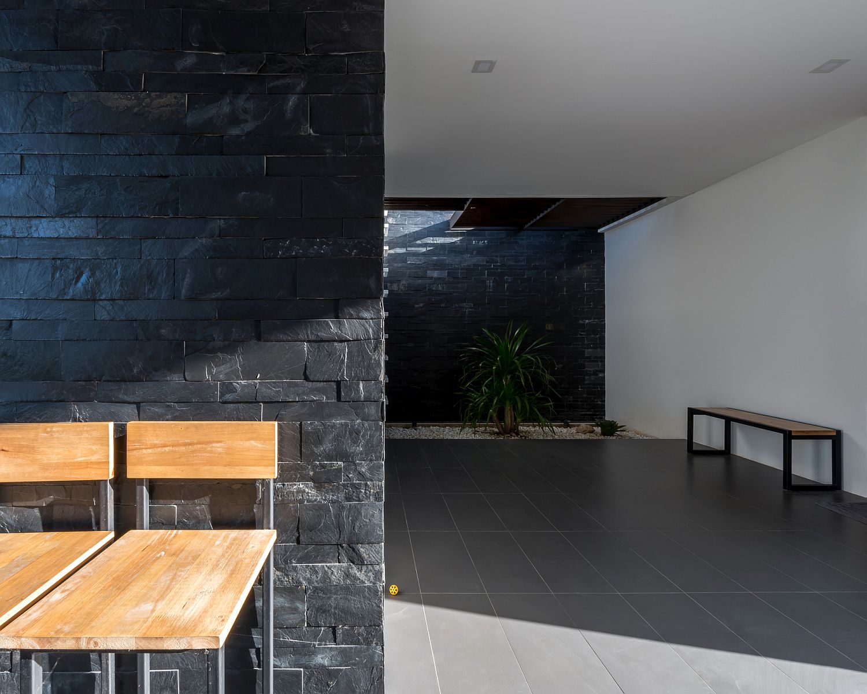
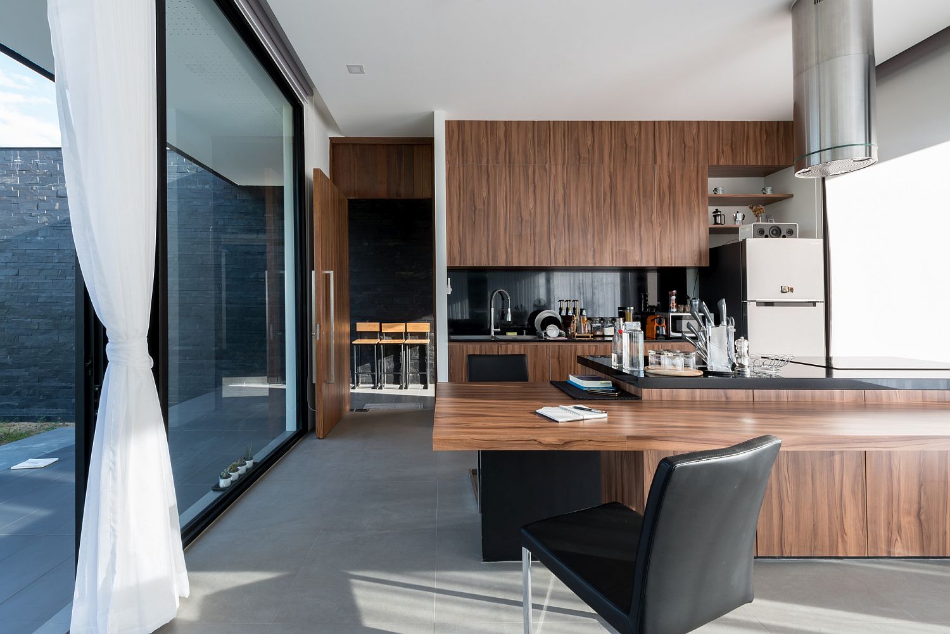
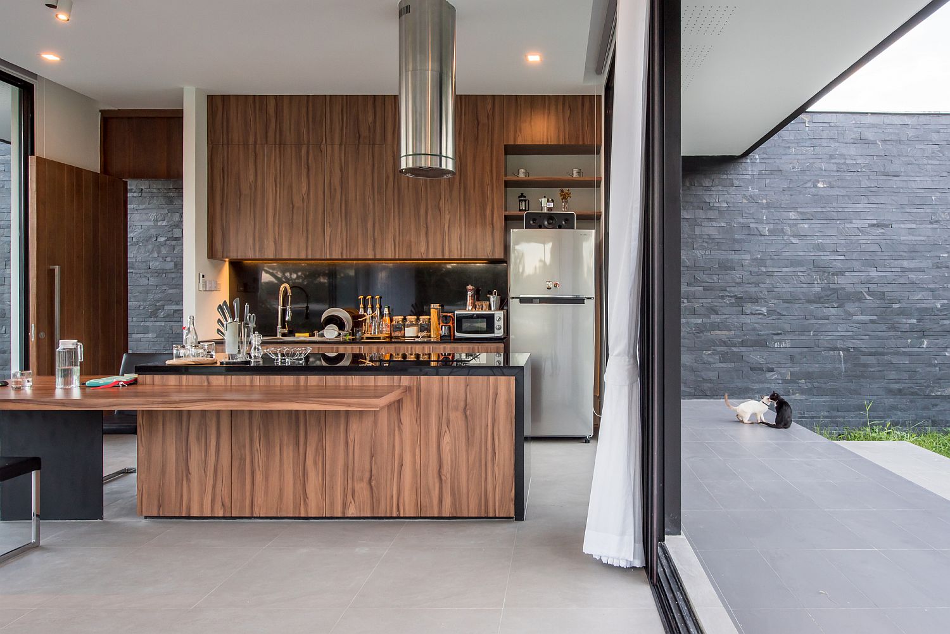
The stone walls are the main elements that are used to separate between public spaces and private zones. They mainly work as a cover of privacy. Two parallel stone walls are designed to enclose the private space. They are placed a bit overlapped that make open spaces for two bedrooms. The space opens to two bedrooms that creates the feeling of privacy
