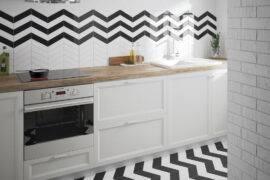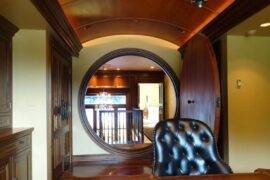When it comes to kitchen design, the galley kitchen is a classic that never goes out of style. With its efficient use of space and streamlined design, it’s no wonder that many homeowners and apartment dwellers are looking for galley kitchen ideas to enhance their cooking and dining experience. We’ll get into some creative and practical ideas to transform your galley kitchen into a functional and stylish space that you can enjoy for many years to come.
Galley Kitchen Ideas: Maximizing Space with Smart Storage Solutions
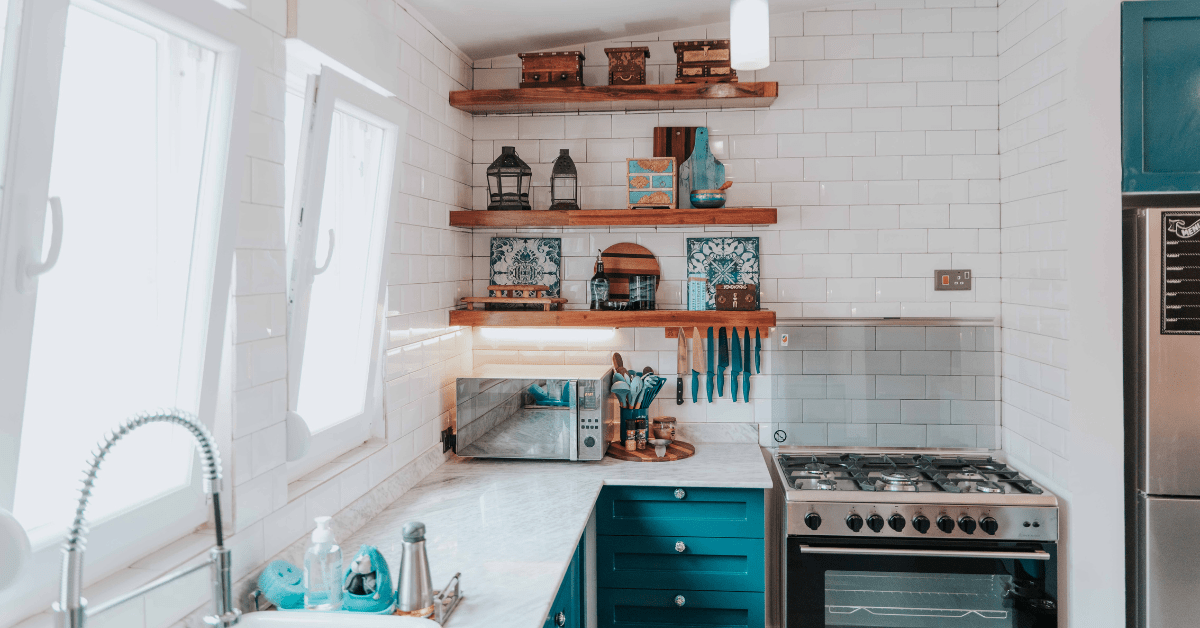
One of the hallmarks of galley kitchen ideas is the efficient use of available space. In the typically narrow confines of a galley kitchen, every square inch is precious. To maximize storage, consider going vertical with your design. Installing shelves above countertops not only adds storage but also keeps essentials within easy reach. Hanging pots and pans from a ceiling-mounted rack can free up cabinet space and add an industrial chic element to your kitchen.
In addition to vertical storage, look for opportunities to incorporate innovative solutions like pull-out pantries that make accessing items a breeze, and corner drawers that turn potentially wasted space into a storage goldmine. Another space-saving idea is to integrate appliances into your cabinetry. This not only streamlines the look of your kitchen but also frees up valuable counter space.
Creative Galley Kitchen Ideas With Open Shelving for an Airy Feel
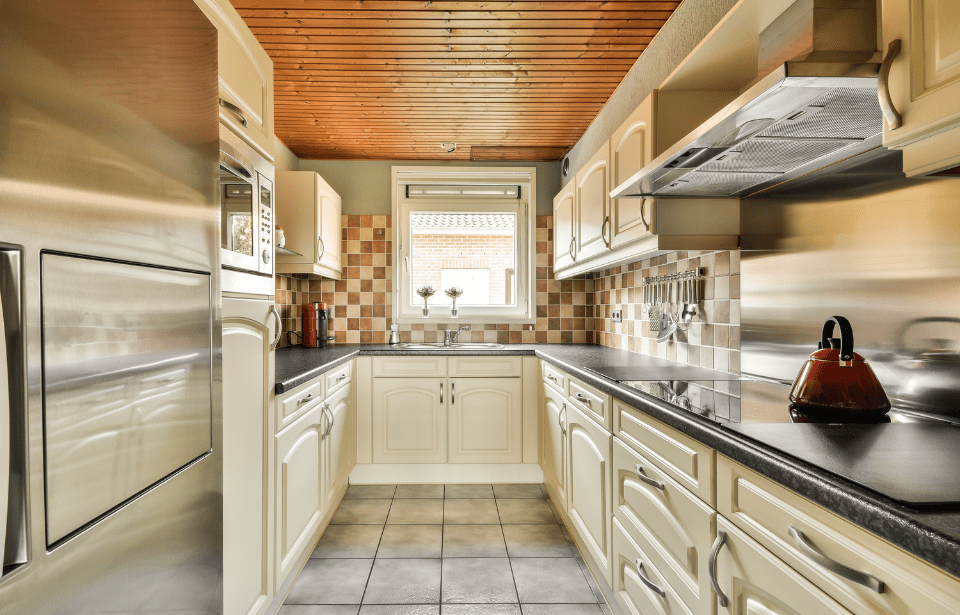
Open shelving is a popular element in galley kitchen ideas for creating a sense of openness. Replacing upper cabinets with open shelves can make the kitchen feel less cramped and more inviting. This design choice allows you to showcase your favorite dishes and glassware, which can double as kitchen decor. Additionally, open shelves offer the opportunity to display unique cookbooks or decorative items that reflect your personal style.
When incorporating open shelving into your galley kitchen, it’s important to keep the shelves tidy and free from clutter. This will help maintain the open, airy feel that you’re aiming for. Consider using matching storage containers or baskets to create a cohesive look and keep your kitchen essentials neatly organized.
Selecting the Perfect Color Palette for Galley Kitchens
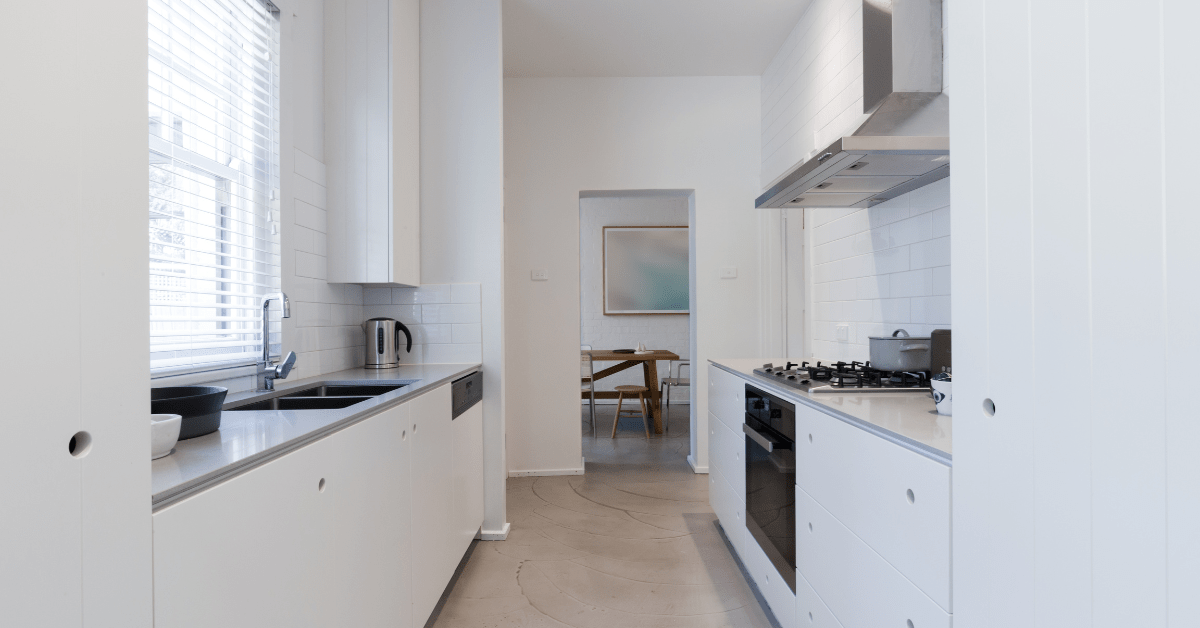
The color scheme of your galley kitchen plays a crucial role in shaping its overall feel and can influence the perception of space. Light and neutral colors are typically recommended for smaller spaces, as they can make the kitchen appear larger and more open. Whites, creams, and light grays are classic choices that provide a clean and fresh backdrop for your culinary adventures.
For those who crave a dash of color, it’s best to introduce it strategically. Consider painting the lower cabinets or adding a vibrant accent wall. This approach allows you to infuse your galley kitchen with personality while keeping the space feeling expansive and welcoming.
Enhancing Your Galley Kitchen with Lighting
Lighting is a critical aspect of galley kitchen ideas, particularly because these kitchens often lack ample natural light. A well-planned lighting scheme can make a huge difference, combining task, ambient, and accent lighting to create a warm and inviting space. Task lighting, such as under-cabinet lights, ensures that work surfaces are well-illuminated for food preparation. Pendant lights or track lighting can provide both style and focused illumination, making them a great addition to a galley kitchen.
When choosing lighting fixtures, consider their design and how they contribute to the overall aesthetic of your kitchen. Sleek, modern fixtures can complement a minimalist galley kitchen, while more ornate options can add a touch of elegance to the space.
The Importance of a Functional Layout in Galley Kitchen Designs
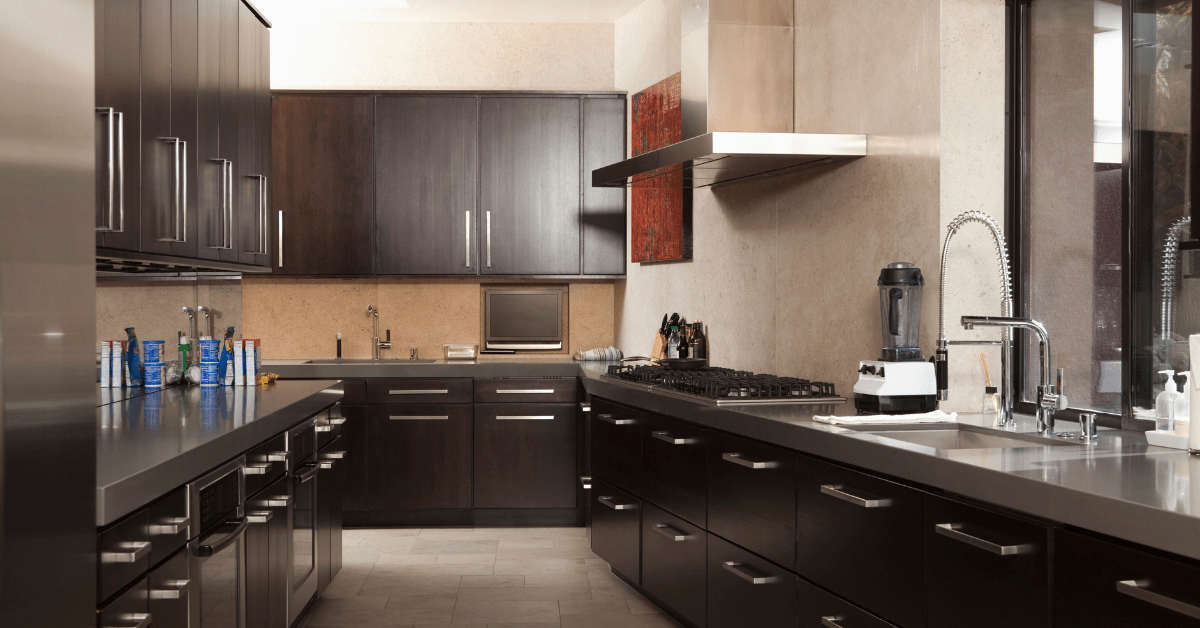
The functionality of a galley kitchen hinges on its layout. The classic work triangle concept, which positions the stove, sink, and refrigerator in a triangular arrangement, minimizes wasted movement and streamlines the cooking process. A well-thought-out layout allows for easy flow between these key areas, making meal prep and cleanup more efficient.
When planning your galley kitchen layout, consider the placement of appliances in relation to each other. Keep the dishwasher near the sink for easy loading and unloading, and ensure that the trash and recycling bins are accessible from the main prep area. These small adjustments can have a significant impact on the usability of your kitchen.
Related Articles:
- Gorgeous Design Ideas To Incorporate Into Your Galley Kitchen
- 24 Black Kitchen Cabinet Ideas For a Moody Space
- Kitchen Curtain Ideas: 41 Ideas For A Beautiful Space
Get inspired and incorporate these galley kitchen ideas into your home design to maximize space and infuse style into every corner. With clever layout solutions and thoughtful aesthetics, you can transform your galley kitchen into a functional and chic culinary haven for you and your loved ones.
Ready to bring new life to your home? Subscribe to our newsletter for exclusive interior design tips, trends, and ideas that will transform your space. Click here to subscribe!







