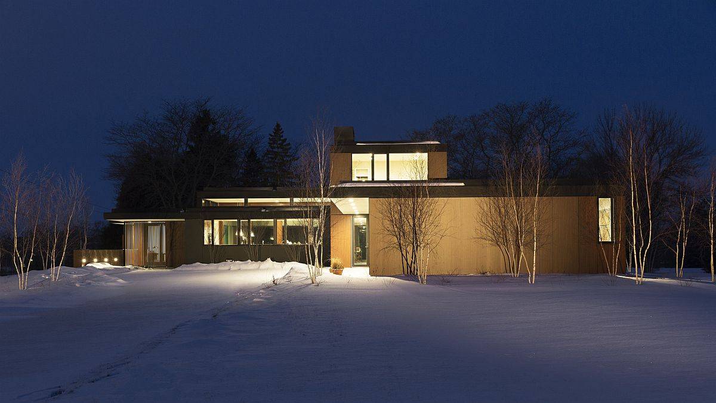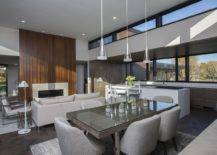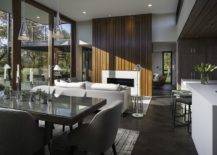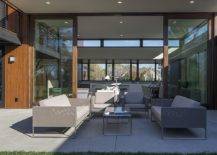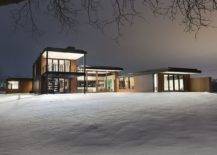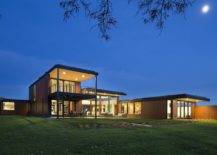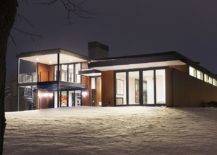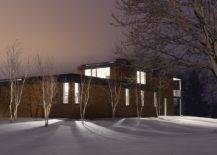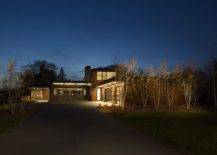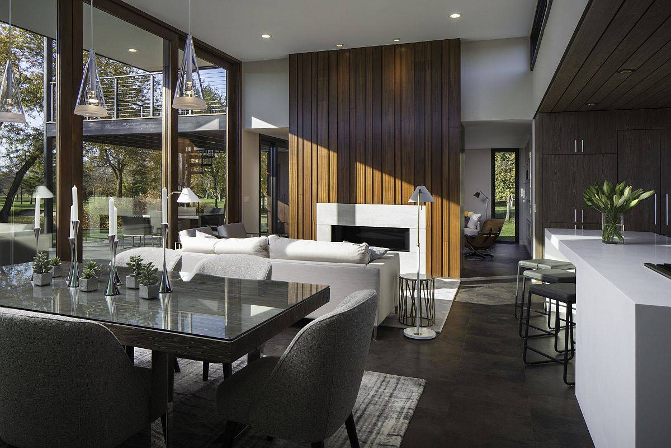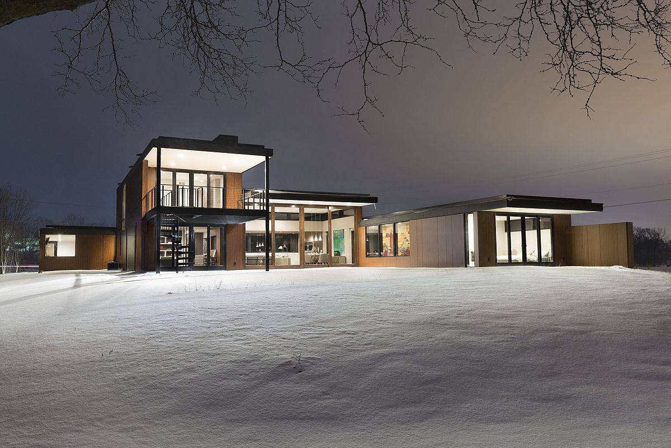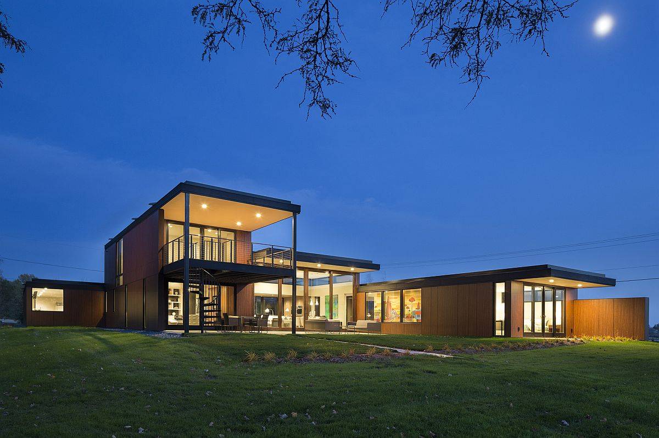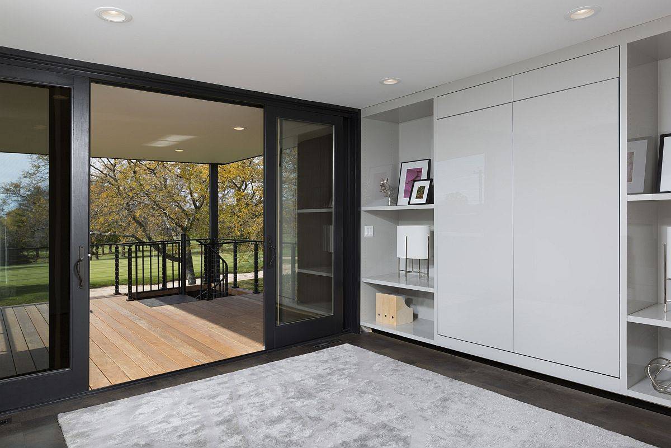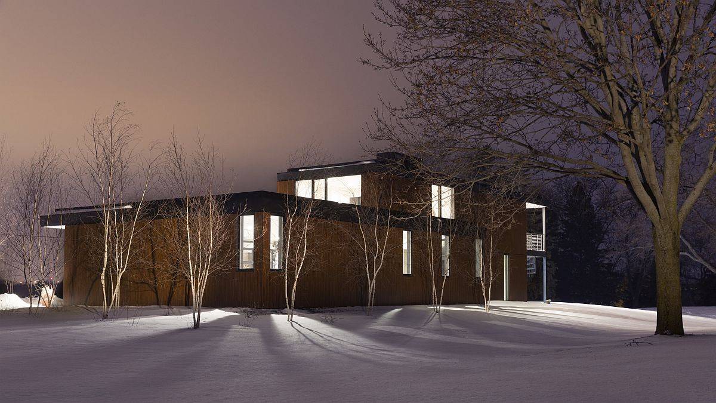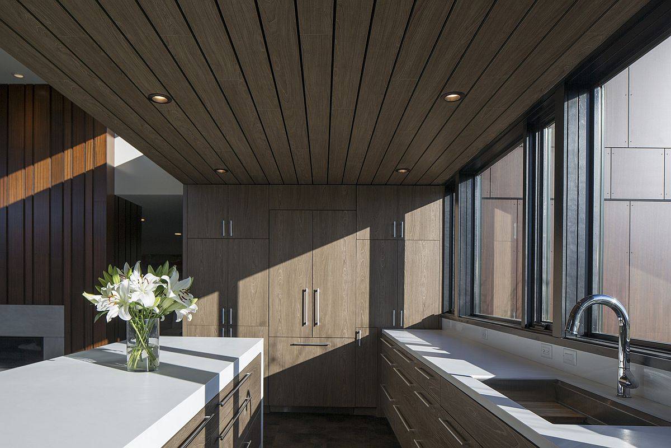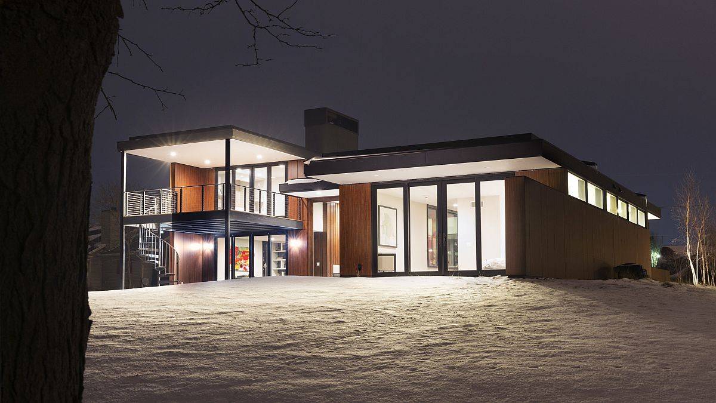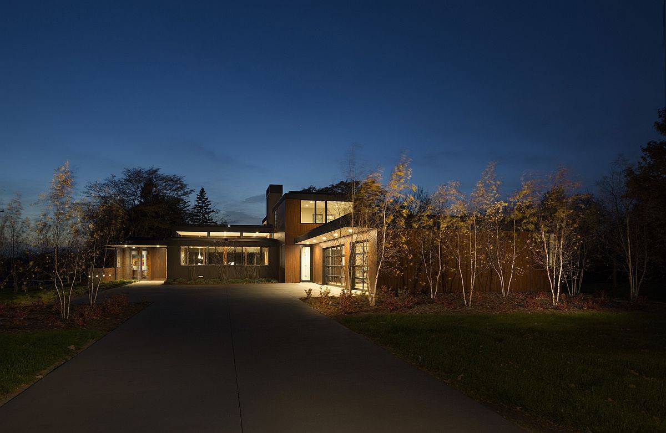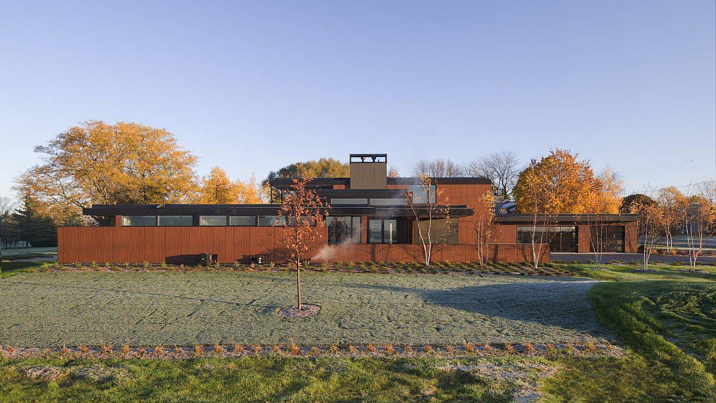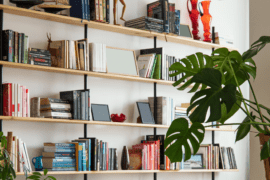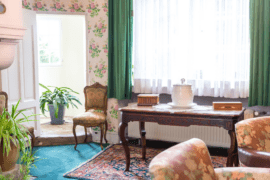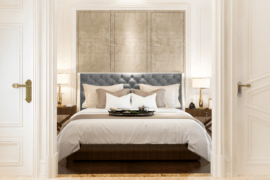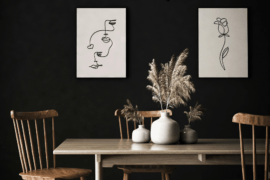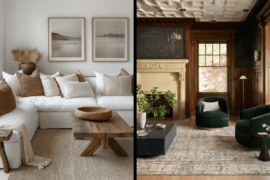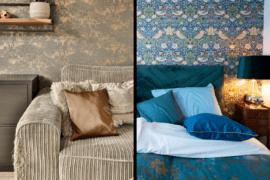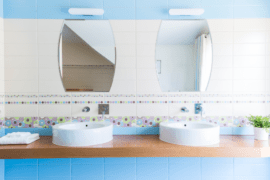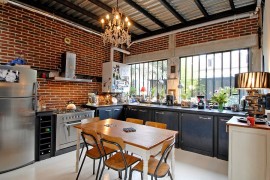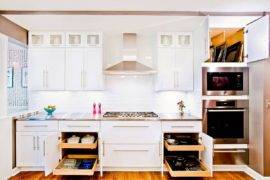There are occasions when the tried and the tested works best. Then there are times when you want to innovate and break away from conventions to forge an entirely new path. As with everything else, trying something novel comes with its owns et of risks. But the mHouse designed by Vetter Architects pulls it off with a fabulous and creative design that shuns conventional building materials and instead turns to rice hull composites and thermally fused laminate for its frame and interior. From a distance, the house seems like just any other modern home – one draped in series of glass and wood walls.
Yet, its use of new materials unproven in the US building circles makes it that much more special. With a glowing reddish-brown sheen on the outside and elegant neutral hues on the inside, the residence is both eye-catching and inviting. Large floor-to-ceiling glass walls, windows and clerestory windows are carefully sheltered from the harsh weather suing wooden panels. This ushers in ample natural light while also offering adequate privacy. A smart open plan living area, kitchen and dining space, neutral modern décor and lovely warm lighting ensure that the house is as aesthetic as it is functional. [Photography: Ryan Hainey]
The mHouse serves as a direct counterpoint to the typical suburban builder home – creating unique outdoor spaces in place of the typical open lawn, a variety of different views in contrast to one major view, and expressing a confidence in the future over nostalgia for the past. The mHouse strikes a balance between proven methods and innovative solutions…
